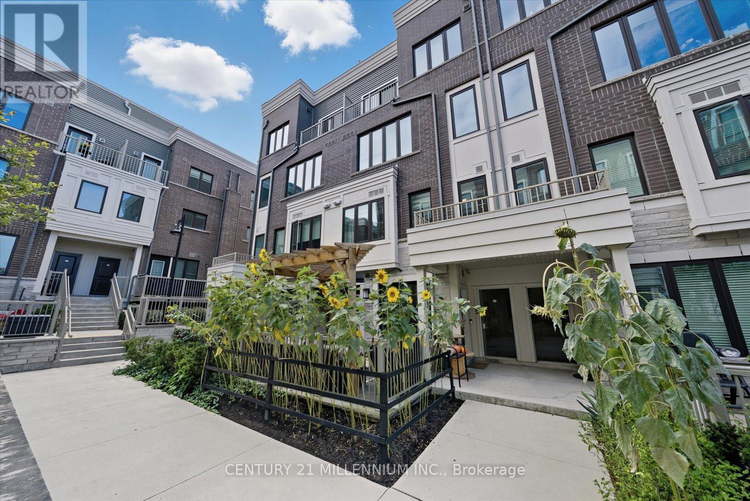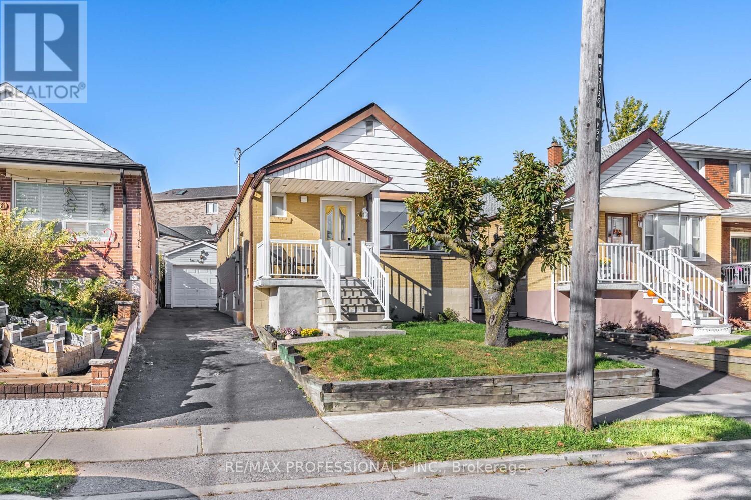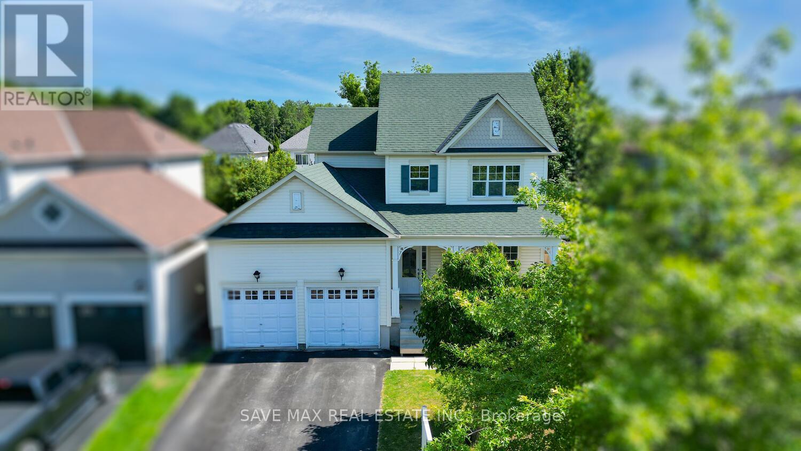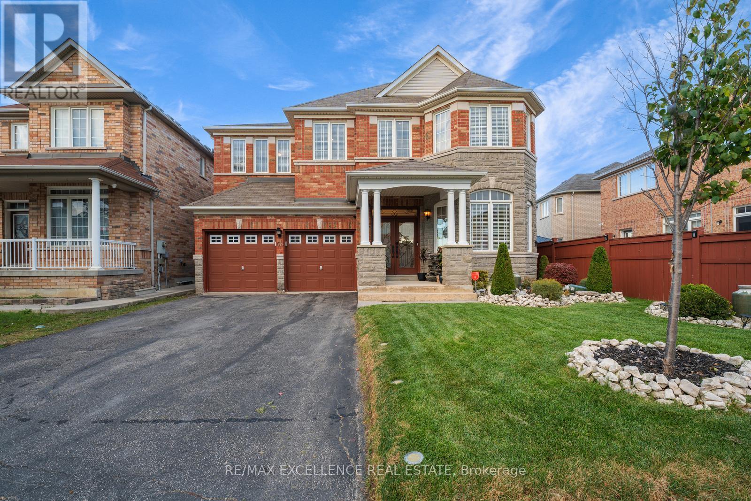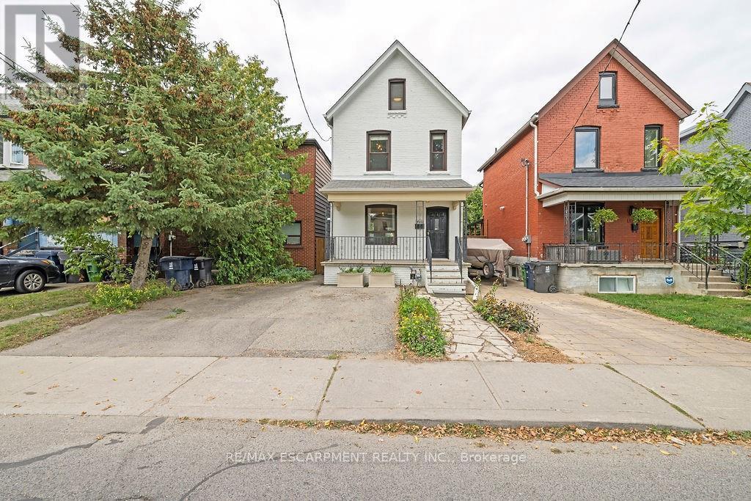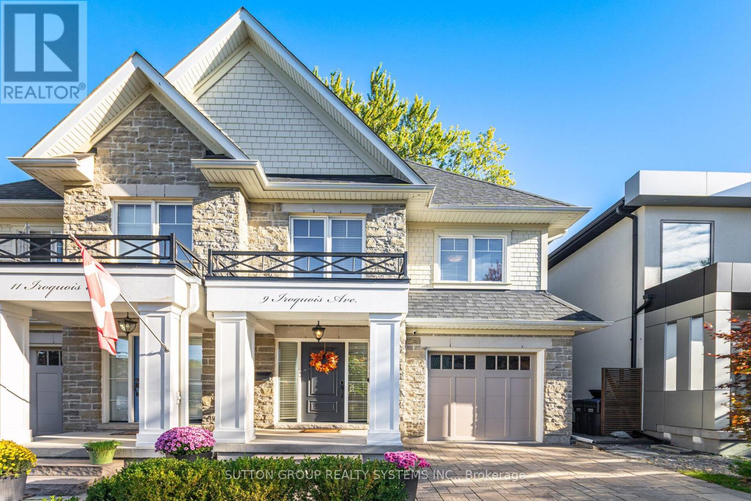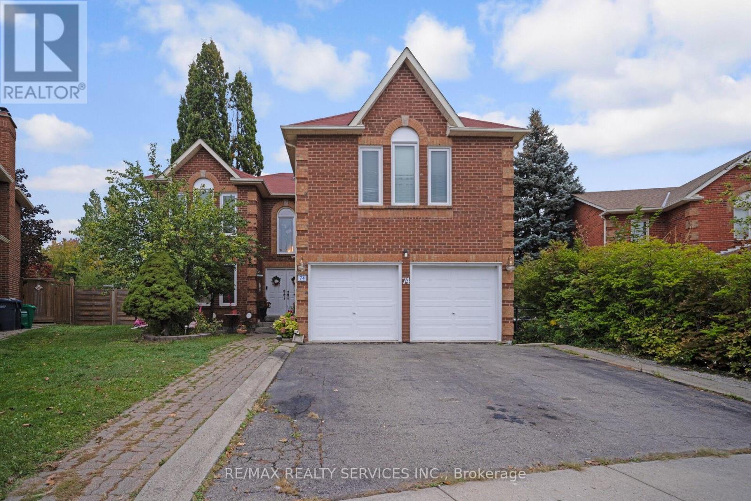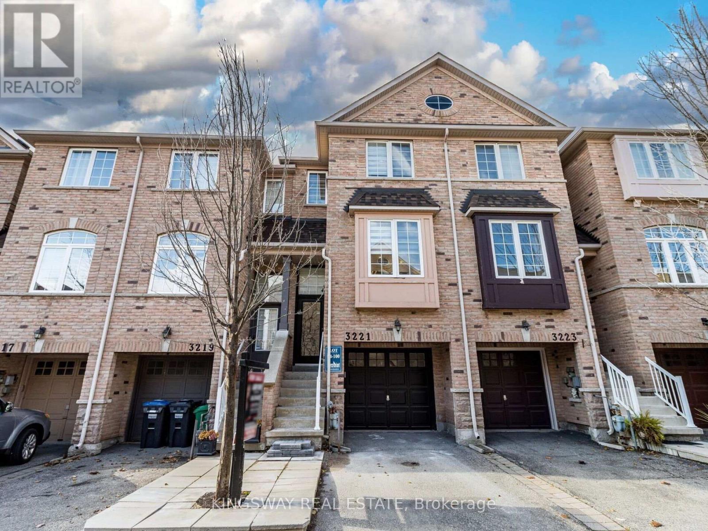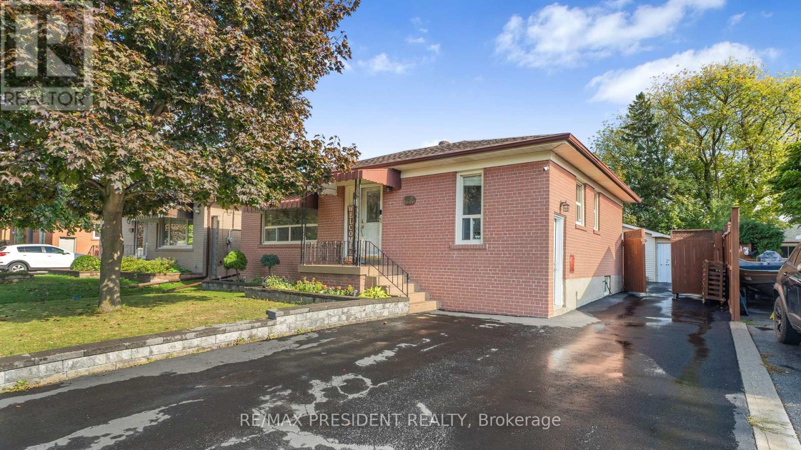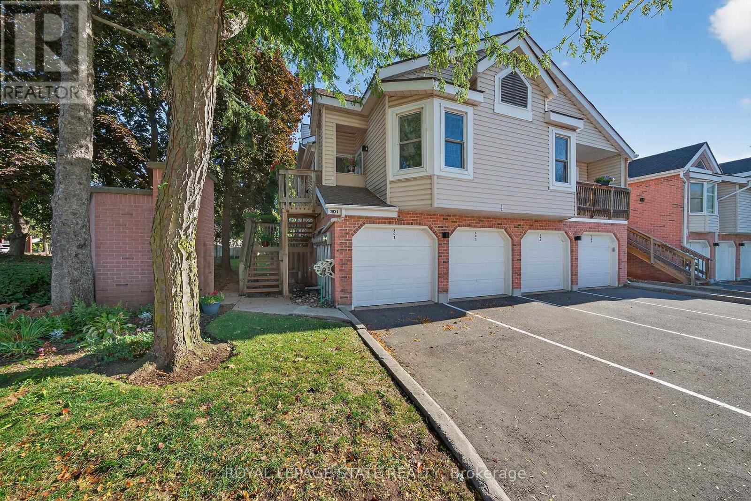21 - 95 Eastwood Park Gardens
Toronto, Ontario
Welcome to this stunning 2 bed, 2.5 bath stacked townhome in the heart of the vibrant Long Branch community. Thoughtfully designed with pot lights throughout and loaded with upgrades you won't find in most townhomes (See full list of upgrades attached) This home offers a stylish and comfortable living experience in one of Toronto's most sought-after lakeside neighbourhoods. Step inside to discover a bright, open-concept layout, including a modern kitchen with quartz countertops, stainless steel appliances, and custom lighting. The spacious living and dining areas flow seamlessly, perfect for entertaining or just unwinding on the weekend.Enjoy the outdoors with your private terrace, ideal for morning coffee or summer BBQ's with gas line hookup and hose bib. This unit is one of the few that comes with an extra large heated storage locker w/ mezzanine conveniently located behind your parking spot.Located just minutes from everything you could need - Long Branch Go Station and TTC, Marie Curtis park and beach, with walking/bike trails and dog parks. Sherway Gardens is just a 5 minute drive and quick access to Hwys 427, Hwy 401 and QEW. Whether you need to be downtown, at the airport or relaxing by the lake it's all just a few minutes away. (id:60365)
54 Holmesdale Crescent
Toronto, Ontario
Welcome to this charming fully detached 2+1 bedroom bungalow with a private drive and detached garage, perfectly situated in the wonderful Caledonia-Fairbank community! This delightful home features a bright and well-designed floor plan, offering separate living and dining areas and a spacious kitchen with stainless steel appliances and a skylight that fills the space with natural light. Beautiful hardwood flooring runs throughout the main level, which includes two generously sized bedrooms. The finished lower level adds incredible versatility, featuring a large recreation room with a cozy fireplace, an additional bedroom, and a full bathroom - with potential to add a kitchen for an in-law suite or rental opportunity. A separate side entrance provides added flexibility for multigenerational living or income potential. Step outside to a sunny, private backyard, ideal for relaxing, gardening, or entertaining family and friends. Ideally located close to excellent schools, local shops, grocers, and fantastic dining options, and just steps from the new Eglinton Crosstown LRT, this home is the perfect starter, family, or investment opportunity. (id:60365)
1394 Day Terrace
Milton, Ontario
Welcome to this beautiful Mattamy-built home, constructed in 2017 and thoughtfully upgraded throughout. Nestled on a quiet street in a family-friendly neighborhood, it's a fantastic opportunity. Featuring a recently finished basement and newly upgraded tiles in the entrance, powder room, and laundry (Summer 2025), this home offers both modern comfort and timeless appeal. The roof, windows, and furnace are approximately 8 years old, with the furnace and air conditioner fully owned for peace of mind. Enjoy outdoor living with professionally completed interlock stone (both front and back) and a deck completed just 2 years ago. Inside, you'll find custom closets in 3 of the 4 bedrooms-including the primary suite-plus a cozy fireplace and included window shutters. The washer and dryer were replaced just 1 year ago. This property also offers ample parking for 4 vehicles, along with a storage area in the basement and garage shelving for added convenience. Walking distance to parks, trails, and both public and catholic schools. Near to every type of recreational pursuit, and a short drive to rattlesnake point golf club and conservation area. This home offers a perfect blend of comfort, style, and location-ready to move in and enjoy! (id:60365)
39 Hurst Street
Halton Hills, Ontario
Welcome to this lovely detached house with a double car garage in the heart of family friendly Acton. Step inside to find a spacious layout featuring a separate family room and dining area, a spacious kitchen where you will get tons of natural light from the walkout backyard and a convenient powder room on the main floor. Upstairs, youll find a primary bedroom with walk-in closet and spa like ensuite, plus two more spacious bedrooms with their own closet + large windows and another full bathroom for everyones convenience. The finished basement is a great bonus whether you need a rec room, playroom, or extra space for guests. Enjoy morning coffee on the cozy front porch, or relax and entertain in the great size backyard with a beautiful deck. With schools, parks, Acton Arena, grocery stores, Tim Hortons, McDonalds, and public transit all nearby, this home offers comfort, space, and convenience in one great package! (id:60365)
63 Powell Drive
Brampton, Ontario
Welcome to this stunning 4-bedroom, 4-bath executive brick and stone home located in the highly desirable North Springdale community! This beautifully designed residence offers approximately 3120 sq. ft. of elegant living space on a premium 45-foot wide lot, showcasing impressive curb appeal with custom landscaping and a raised grass bed above driveway level. Situated close to schools, parks, bus stops, and shopping plazas, this home combines luxury, comfort, and convenience. Inside, you'll find spacious principal rooms that show exceptionally well, featuring 9-foot ceilings, gleaming hardwood floors, crown molding, pot lights, and an elegant double-door front entry with glass inserts. The gourmet eat-in kitchen includes custom-designed cabinetry, a wall-mounted oven (never used), and a movable center island, perfect for cooking and entertaining. The master bedroom retreat features double-door entry, a walk-in closet plus an additional closet, and a 5-piece ensuite with a sunken jet tub and separate shower. The second bedroom offers its own ensuite bath, while the third and fourth bedrooms share a full bathroom. The upper level also includes a bonus open space, ideal for a computer loft or media area, a laundry room, and a solid oak staircase with wrought iron pickets. An unfinished basement with separate entrance through the garage provides the perfect opportunity to customize your dream space to suit your lifestyle. Don't miss this incredible opportunity to own a truly exceptional home in North Springdale! (id:60365)
21 Dawson Crescent
Brampton, Ontario
Fully Renovated, Tastefully Decorated, Immaculate & Beautiful Townhome In A Fantastic, Family-Friendly Neighbourhood In Desirable Brampton North! Loads Of Natural Sunlight With 3 Great Sized Bedrooms. 2 Bathrooms & No Carpet On The Upper 2 Levels. Thoughtfully Designed Layout & Recently Renovated From Top To Bottom Including Kitchen, Bathrooms, Laundry, Basement, All Flooring & Baseboards (All in 2018). Enjoy An Open Concept, Sun Drenched Living/Dining Room With Gleaming Laminate Floors & Walk-Out To A Completely Fenced-In Large Private Deck, Ideal For A BBQ, Fun Gathering Or A Quiet Morning Cup Of Coffee. Entertain In A Renovated Modern Kitchen With An Eat-In Area, Quartz Countertops With Undermount Sinks, Ample Cabinetry, Ceramic Floors & Newer Appliances. The Perfect Primary Bedroom Includes A Large Closet, Ceiling Fan & Beautiful Views Of Greenspace In the Back. The Beautiful Basement Boasts Dazzling Pot Lights Throughout And Features A Spacious Laundry Room With Extra Storage, Office & Rec Room Which Can Easily Be Converted Into A 4th Bedroom. Many Major Renovations Such As Kitchen, Bathroom, Laundry & Basement (All In 2018). Many Upgrades Include All Flooring (2018), All Baseboards (2018), Lighting (2018), New Garage Door With Opener, Keypad & Remote (2020 By Owner With Permission From Condo Corp.), Roof (2024 By Condo Corp.), Permitted Updated Electrical ('15), High Efficiency Furnace (2015), HWT (2022), Appliances (Washer 2024, Fridge 2020 & Stove 2024), Freshly Stained Stairs & Painted Risers, Balusters & Railings (2025), Freshly Painted Basement (2025), New Zebra Blinds, Curtains & Rods (2025) & Much, Much More! Located In A Sought-After Community And Is Surrounded By Playgrounds, & Green Spaces. Steps To Valleybrook Park & The Scenic Etobicoke Creek Trail, Offering Excellent Walking & Hiking Paths. Close To Top-Rated Schools, Shopping, Transit, & Major Highways. (id:60365)
406 Margueretta Street
Toronto, Ontario
Bright 2.5-Storey Detached Home in Bloor-Dufferin-Emerson. Welcome to this versatile 2.5-storey detached duplex in one of Toronto's most vibrant and sought-after neighborhoods. With over 2,200 sq. ft. of living space on a 23' x 109' lot, this property offers incredible potential-whether you're looking for a single-family home, a live-and-rent opportunity, or space for multi-generational living. Main level offers 9ft ceilings, original wood floors, and large windows create a bright, inviting space with an open concept living/dining room. The kitchen features an island, quartz countertops, stainless steel appliances (including gas stove and dishwasher) and a walkout to the backyard. The lower level offers a bedroom, office with custom built-ins, bathroom, and laundry. Second and third level offers A sun-filled two-storey suite with hardwood floors, 3 bedrooms with custom closets, a full bathroom, and an updated kitchen with quartz countertops. Step into your private, fenced backyard-a deep lot with a flourishing garden, perfect for relaxing or entertaining. A handy shed offers extra storage. Plus, you'll have the convenience of front pad parking. Nestled on a quiet street just north of Bloor, you're a short walk to both Dufferin and Lansdowne subway stations, with the UP Express just 10 minutes away for quick trips downtown or to Pearson. (id:60365)
9 Iroquois Avenue
Mississauga, Ontario
Welcome to 9 Iroquois Avenue, a stunning custom-built semi-detached home in the heart of Port Credit Village, Mississauga. Offering approximately 2755sq.ft. of finished living space, this home blends modern design with elegant, functional details throughout. The main floor features an open-concept layout with living, dining, and kitchen areas. The chef's kitchen includes high-end JENN-AIR appliances and a large quartz island, with a walkout to a landscaped backyard, perfect for entertaining. Upstairs, the primary suite offers a generous sized walk-in closet and a spa-inspired 4-piece ensuite with glass shower and vanity. Three additional bedrooms feature large windows and closets with B/I shelving. A top-floor laundry room and 5-piece main bathroom complete the level. The finished basement includes a built-in entertainment centre with projector and electric fireplace, a flexible space for a home office or potential guest bedroom, and a modern 3-piece bath. The home is wired with Cat5 Ethernet throughout, with additional Cat6 cabling to the living room, upstairs office, and basement, ensuring high-speed connectivity. Located near Mentor College, Port Credit Secondary, Forest Avenue Public School, and Blyth Academy, this home is ideal for families and first time buyers alike. Enjoy shops, restaurants, parks, and Lake Ontario trails steps away, with quick access to the QEW, Hwy 427, and Pearson Airport. 9 Iroquois Avenue combines luxury, style, and convenience in one of Port Credit's most desirable locations. Welcome Home! (id:60365)
74 Leeward Drive N
Brampton, Ontario
Welcome to this stunning home offering over 5,000 square feet of luxurious living space!Featuring two master bedrooms and four full bathrooms on the second floor, this residence is designed for comfort and elegance. The main level boasts a separate family room, living room, dining area, and breakfast space, all centered around a chefs kitchen perfect for entertaining. A library/den adds versatility for work or relaxation.Set on a huge pie-shaped lot, the property offers an endless outdoor living experience. The legal 2-bedroom basement apartment with a private side entrance is ideal for rental income or extended family, complemented by an additional large bedroom/entertainment room downstairs.Beautifully laid out with a seamless blend of modern and contemporary finishes, this fully upgraded home features hardwood floors throughout (no carpet), upscale details, and a layout that balances style with functionality. (id:60365)
3221 Redpath Circle
Mississauga, Ontario
Welcome to this 3 story spacious and very bright freehold town house located in a sought-after Lisgar community, boasting 4 bedrooms and 4 bathrooms, which includes a walkout finished basement. The house is minutes to hwy 401 and 407, steps to Lisgar GO station and MiWay stops and walking distance to major shopping centers and schools & & new business Costco opening nearby soon. Over 100k worth of upgrades were spent. New roof (2023), upgraded lighting through out the house with the best crystal chandeliers, fresh painting, newly hardwood flooring and stairs decorated with metal baluster, newly installed accent island with a breakfast bar, new zebra blinds, upgraded main door, LED mirrors. In addition to the new separate laundry, separate kitchen with Mosaic backsplash, walkout to additional deck, extra bedroom and washroom, garage opener and more! (id:60365)
163 Prince Charles Drive
Halton Hills, Ontario
Beautifully Updated 3+2 Bedroom, 3 Bathroom Bungalow with Insulated Double Car Garage!This stunning home offers a bright and functional main floor featuring 3 spacious bedrooms and 2 modern washrooms. The basement provides additional living space with 2 generous bedrooms, a new kitchen, full bathroom, and stylish Vinyl flooring perfect for extended family or guests. Enjoy the insulated double car garage with propane heat, ideal for a workshop, hobby space, or extra storage. The property also includes an additional storage shed, perfect for tools or landscaping equipment. The large backyard is ideal for entertaining and family gatherings. Conveniently located close to schools, parks, public transit, and all major amenities. A perfect place for your family to call home! (id:60365)
301 - 1210 Thorpe Road
Burlington, Ontario
Welcome to this beautifully maintained second-storey, one-level living, town home featuring 2 spacious bedrooms plus 2 full bathrooms. Primary bedroom with walk-in closet and 4 piece ensuite (tub/shower combo). Second bedroom w/3 piece ensuite (walk-in shower). Numerous windows throughout flood this open concept living area in a cheerful, natural, warm atmosphere. Spacious living room/dining room. Lovely kitchen offers a breakfast bar, pantry, as well as generous extra storage! South facing private balcony (gardener's delight) is conveniently accessible from dining room plus primary bedroom - extending your living space! Also, enjoy your own personal in suite laundry/utility room! Exclusive-use garage, with an additional parking space and private storage room. Near all amenities! Walk to: waterfront, parks, hospital, Mapleview mall, public transit, schools etc. Easy access to the QEW (Toronto & Niagara bound), 403 and 407. Proudly owned home, meticulously maintained by the same PET FREE & SMOKE FREE owner for over 27 years. This is a special home ready for you! Possession date flexible. (id:60365)

