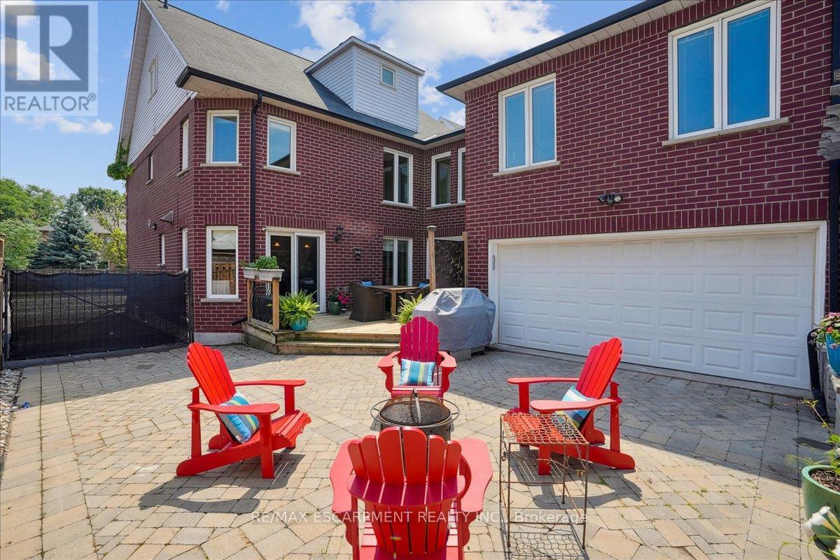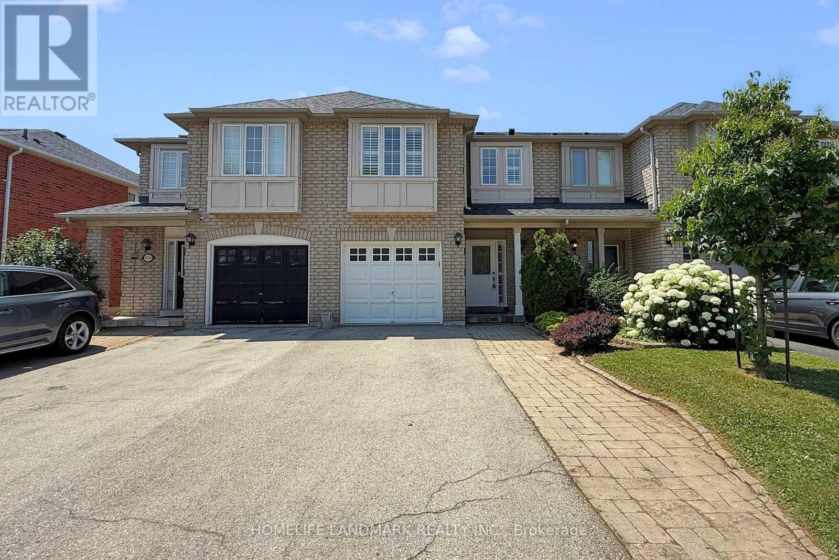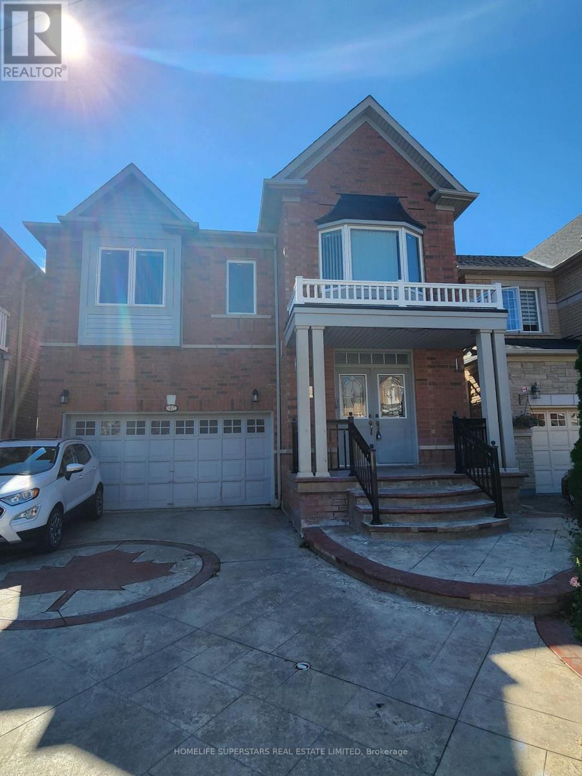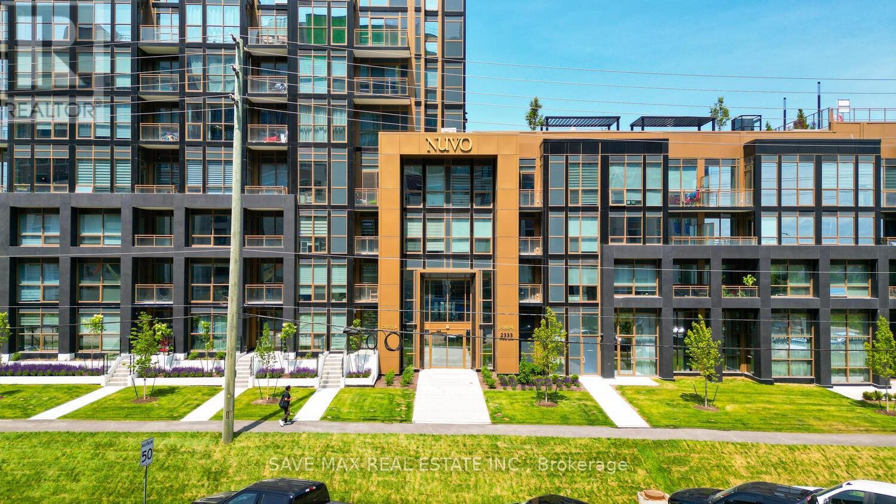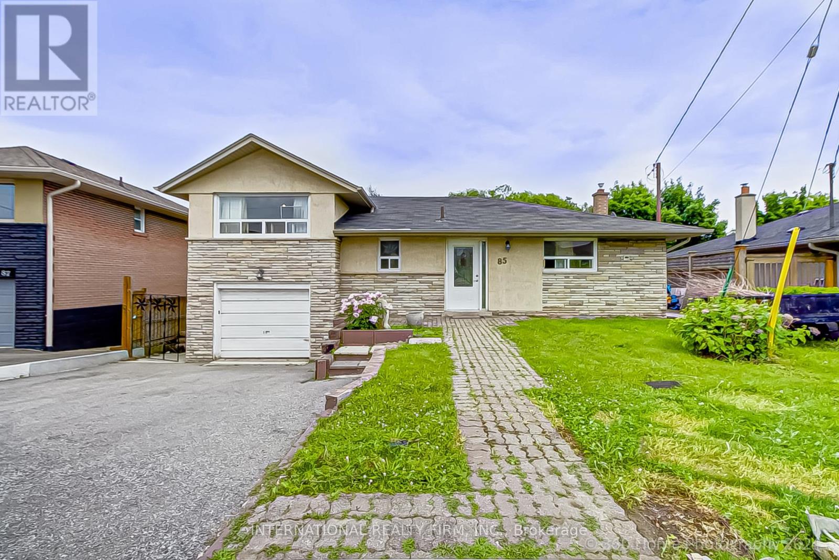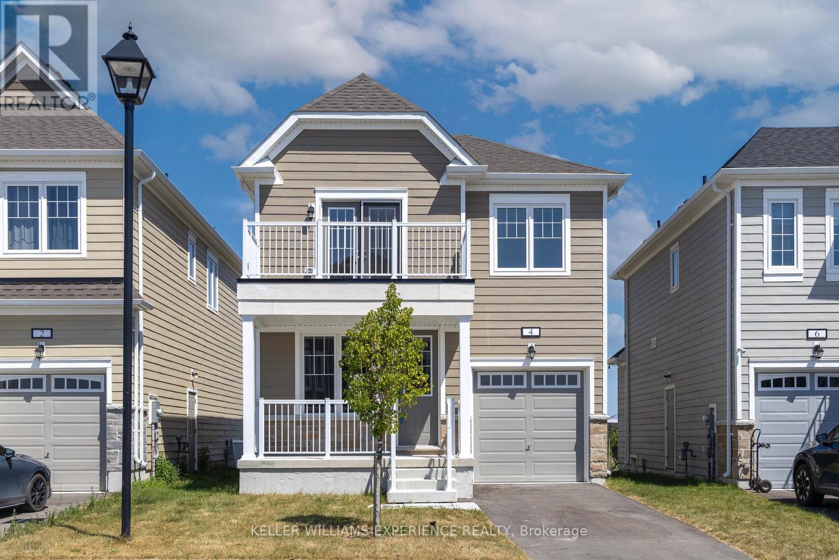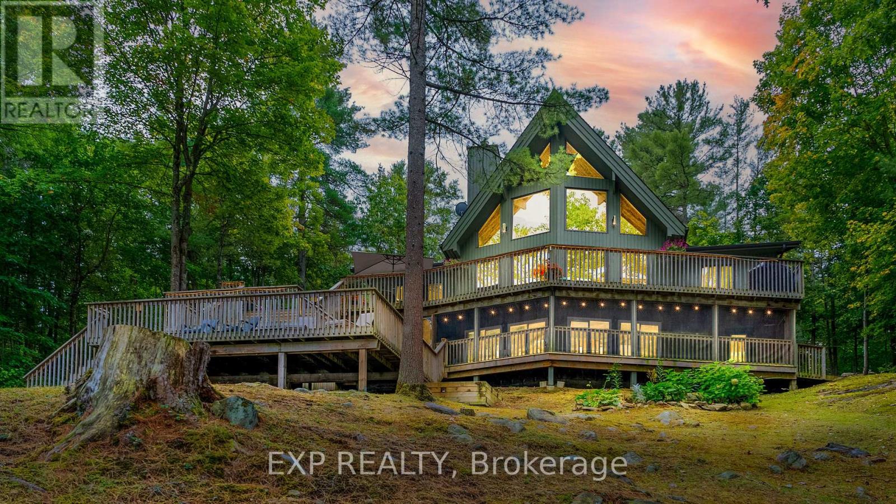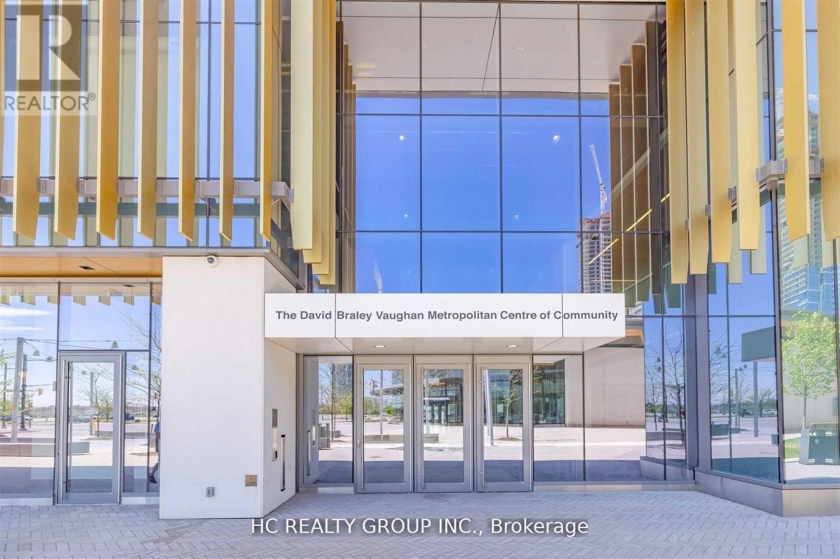12 Hill Street
Halton Hills, Ontario
Extensively Renovated And Beautifully Maintained Home! (Please See An Extensive "Upgrade List" in the Attachment and "Inclusions" Below.) Let's start with the major ones: 1) Roof (2019/25-year warranty), 2) Very Energy Efficient Mitsubishi 2.5 Ton AC& Heating (2020) (keeping winter heat bill around $100-$150/month), 3) 2022: Interlocking, Deck, Gazibo,...Windows, Doors, Kitchen, Bathrooms,... and the list goes on and on. This Stunning 3-Bedroom/2-Bathroom Detached Home Sits On A Peaceful, Family-Friendly Street. The Bright, eat-in kitchen is ideal for casual meals, while the inviting dining and living areas seamlessly open to brand-new decks and a charming gazebo, perfect for entertaining guests. The Fully Fenced Backyard Offers Privacy And Ample Space For Summer Gatherings. Upstairs, Three Generously Sized Bedrooms Provide Comfort, Complemented By A Modern 4-Piece Bath. Efficient Gas Radiant Heating From The Baseboards Ensures Warmth Throughout The Home. Finished Basement Is A True Highlight, Boasting A Cozy Gas Fireplace, Built-In Bookcases, Abundant Storage, And A Convenient 2-Piece Bath (And A Shower Can Easily Be Added If Needed). Exceptional Property Seamlessly Blends Style, Functionality, And Location. Oversized Private Double Driveway Parking Offers 3 Parking Spaces. Minutes From The GO Station, Grocery Stores (Giant Tiger, Sobeys), Top-Rated Schools (Acton High School, Halton Hills Christian School, Erin Public School), And Picturesque Fairy Lake With Its Sports Amenities. Nature Enthusiasts Will Appreciate The Nearby Parks And Peaceful Trails. Enjoy Easy Access to Major Roads & Highways. This Home Is An Absolute Must-See - Visit with Confidence. (id:60365)
105 River Glen Boulevard
Oakville, Ontario
Welcome to this exceptional 7 Bedroom, 2.5-storey home - with a rarely seen Floorplan in River Oaks! Ideal for larger families, this home is much bigger than it looks with over 3750sq.ft. (above ground), plus a 7th Bedroom and Recreation Room on the lower level (total size is just over 5100sq.ft.). Features include: a super-private Primary Bedroom Suite with two closets (one walk-in, one custom built) plus an updated 5-pc Ensuite Bathroom; the 3rd-level Loft hosts the 6th Bedroom + 4-pc Bathroom + a cozy Family Room; the luxury 'Chef's Kitchen' features a built-in WOLF gas stove and double wall ovens, SUB-ZERO fridge (2023), a stunning, extra-large custom Island with one slab (47.5 sq.ft.) of Labrador-stone granite, plus warm, maple flooring from Erin,Ontario. The Kitchen is open to the Family Room (featuring a Vermont Castings gas fireplace) and Sunroom with two sliding doors to the deck and inside access to the oversized 2-car Garage. Enjoy the backyard summer oasis with an inground, heated Pioneer pool (heater 2024/pump 2023/liner 2021) and beautiful Courtyard! Open the rod-iron gate for multi-car parking. Tons of upgrades including roof and windows! Great location - Transit and major retailers nearby, plus just a short walk to Holy Trinity Catholic School and River Oaks Community Centre. This home is a must-see! (id:60365)
2276 Grouse Lane
Oakville, Ontario
Welcome To This Beautiful Spacious Town Home Located On Prestigious West Oak Trails Community In Oakville, Well Cared For Home With Functional Layout. No Sidewalk. Big Driiveway.Bright Sunfilled Cozy Living Room With Large Window. California Shutter And Laminate Floor Through Out. Nice Kitchen With Breakfast Bar And S/S Appliances. Spacious Bright 3 Bedrooms Good For Family, Primary Bedroom Has 4pc Ensuite Bathroom And Walk-In Closet. Finished Basement Features Spacious Recreation Room, Laundry Room And Built-In Closet. Mins To Schools, Hospital, Library, Schools, Restaurants, Supermarkets, Plaza, Parks And More! (id:60365)
78 Stanley Greene Boulevard
Toronto, Ontario
Luxury 4 Bedrooms & 3 Washrooms Townhouse(20K Builder Upgrades) Located Right Beside 300-Acre Downsview Park. Plenty Of Natural Sunlight, Great Layout Fits All Your Families' Needs. Open Concept & Modern Design Kitchen Directly Walk To A Spacious Wooden Deck. Laundry On 2nd Floor. Master Bedroom W/ 4 Pc Ensuite & A Large Closet. The Finished Basement Directly Accesses The Garage. Steps To Subway, Bus Stops, Park, School & Humber River Hospital. Close To York University, Yorkdale Mall & Hwy 400/401. (id:60365)
14 Beckenham Road
Brampton, Ontario
Well Kept Luxury Home, Dd Entrance, 9 Ft Ceiling On Main, Spacious 4 Br & 3 Full Wr On 2nd, Functional Open Concept Layout, Upgraded Inviting Kitchen With Custom B/Splash, Hw On Main & Upper, Oak Staircase, Custom Drapery. Cali Shutters, Wrap Around Stamped Concrete, Prestigious Valleycreek Area, Walkable To Ravishing Park, Ravine, Reputed School, Plaza. Beautiful, Prof. Fnshd Bsmt With Upgraded Kitchen, 3Pc Bath. Potential To Build Side Ent. (id:60365)
514 - 2333 Khalsa Gate
Oakville, Ontario
Stunning, 1 Bedroom + Den, 2-Bath Condo in One of Oakville Most Sought-After Communities!Welcome to this beautifully designed brand-new unit offering a functional layout with high-quality finishes throughout. The spacious den is perfect for a home office or guest space, while the open-concept living area creates a bright and modern atmosphere.Enjoy top-tier building amenities including a stylish party room, chefs kitchen, rooftop pool, fully equipped fitness centre, and secure access with professional on-site management.Perfectly located just minutes from the QEW, Highway 407, and Bronte GO Station ideal for commuters. Close to Oakville Trafalgar Hospital, parks, top-rated schools, shopping, and dining.A fantastic opportunity for first-time buyers, professionals, or investors to own in a thriving, upscale neighbourhood. Move in today and experience modern condo living at its best! . (id:60365)
85 Letchworth Crescent
Toronto, Ontario
RAVINE BACK!!!! Location! Location! Welcome to the highly sought-after Downsview-Roding community. Beautiful 3bedroom Detached home. Huge backyard, Ravine back, with fully finished one bedroom basement apt (Great rental income) Just steps to TTC with easy access to a full array of shopping conveniences, dining options, 401/400 highways, Yorkdale Mall and the New State-Of-The-Art Humber River Regional Hospital. (id:60365)
5725 Sidmouth Street
Mississauga, Ontario
Spotless With New Upgrades, Shows Like a Model Home, 3-Bdrm Detached Home, Quality Of Engineered Wood Throughout. Stunning Kitchen with Quartz Countertop, Backsplash, S/S Appl& Led Pot Lights, Breakfast W/Walkout To Deck, Aggregate Concrete Driveway & Backyard W/Fully Landscaped Front Yard, Mstr Rm W/Walk In Closet & Ensuite, All Spacious Rms, Large Windows. Basement, backyard & 1 Parking on driveway are Not Included In The Lease. (id:60365)
27 Muirfield Drive
Barrie, Ontario
Nestled in the coveted Ardagh Bluffs, this stunning raised bungalow offers over 3000 sq. ft. of exquisite living space with a walkout basement, soaring 10' main floor ceilings, and 9' ceilings on the lower level. Flooded with natural light through expansive windows, this home boasts over $200,000 in custom upgrades, including hardwood floors, designer finishes, and spa-like bathrooms with curbless shower and heated floors in Primary Ensuite. The chefs kitchen is a culinary dream, featuring premium appliances and elegant cabinetry. Lower level features a feeling of main floor living with walk-out and large windows, perfect for in-law suite, a massive living area, 2 large bedrooms, 4 piece bathroom and loads of storage. The open-concept design is perfect for entertaining and enjoying perfect sunset's from inside or out on the back deck in your private yard. Just steps to scenic walking trails, this is luxury living at its finest! (id:60365)
4 Shapira Avenue
Wasaga Beach, Ontario
Welcome to your dream home in Wasaga Beach, ON! This new, detached, two-story freehold home with just under 1500 sqft, and is perfectly situated on a desirable neighbourhood offering both space and privacy. Featuring 3 spacious bedrooms and 2.5 bathrooms, this home is designed for comfort and style. Step inside to discover an open-concept living space with natural light from large, bright windows. The beautiful dark durable laminate flooring flows seamlessly throughout the main level, complementing the modern and elegant design. The kitchen with ample counter space and cabinetry, making it perfect for both everyday meals and entertaining. Upstairs, you will find three generously sized bedrooms. The Primary bedroom is a true retreat, boasting a stunning ensuite with large walk-in closet, providing ample storage and a touch of luxury. Single attached garage offers side entry and inside home entry as well as future EV charger connection. This home is located only a 10-minute drive from the beach, making it the ideal spot for your family to enjoy all the fun and relaxation that Wasaga Beach has to offer. (id:60365)
3413 Flat Rapids Lane
Severn, Ontario
Breathtaking Severn River Views - Private 4-Season Waterfront Retreat. Enjoy stunning, year-round views of the Severn River from this private 4-season home, offering over 2,500 sq ft of thoughtfully designed living space on 5 lush, wooded acres. With 4 spacious bedrooms including a serene primary suite with a 3-piece ensuite and walk-in closet, this home offers comfort, privacy, and flexibility for both everyday living and entertaining. The heart of the home is the striking living room, featuring vaulted ceilings, gleaming hardwood floors, a dramatic floor-to-ceiling fireplace, and a wall of windows framing panoramic river views. The chef's kitchen is a dream, complete with custom cabinetry, granite countertops, a center island with seating, and updated appliances (2022). Step out onto the expansive multi-level deck, ideal for outdoor dining, relaxing, or descending to your private boat dock on the Trent-Severn Waterway. The finished lower level includes a generous recreation room with walk-out access to a screened porch overlooking the water, perfect for three-season enjoyment. You'll also find a large home office and a 2-piece bath on this level, ideal for remote work or hosting guests. Surrounded by mature trees yet thoughtfully cleared to preserve the water views, this peaceful property offers unmatched privacy, natural beauty, and year-round access to the best of waterfront living. (id:60365)
5607 - 898 Portage Parkway
Vaughan, Ontario
Dont Miss This Opportunity! Step into this stunning super high-rise condo featuring 2 spacious bedrooms and 2 modern full bathrooms, perfectly situated in the heart of Vaughan. Located in a high-demand community with wonderful neighbours, this home offers a smart, functional layout with no wasted space. Enjoy 9 ft smooth ceilings, floor-to-ceiling windows that flood the unit with natural light, and laminate flooring throughout. The open-concept gourmet kitchen boasts a quartz countertop and integrated high-end appliances ideal for both everyday living and entertaining. Positioned right above a major public transit hub, with easy access to highways, York University, IKEA, Vaughan Mills, Canadas Wonderland, and so much more! Freshly painted throughout just move in and enjoy!This is truly a must-see. You will fall in love the moment you walk in. (id:60365)


