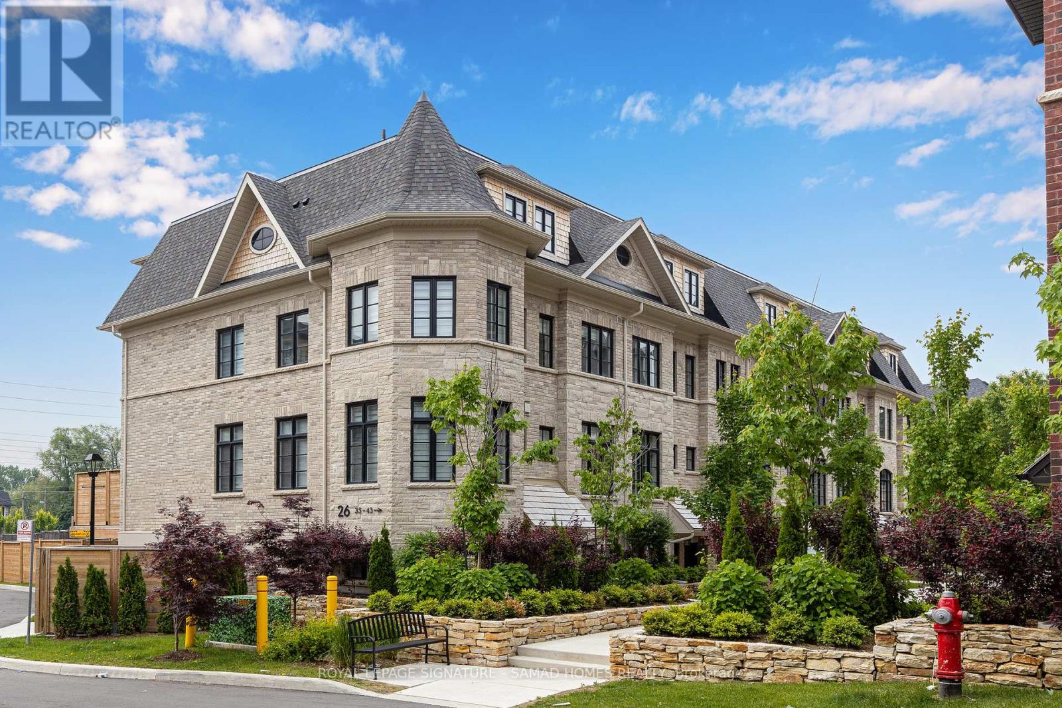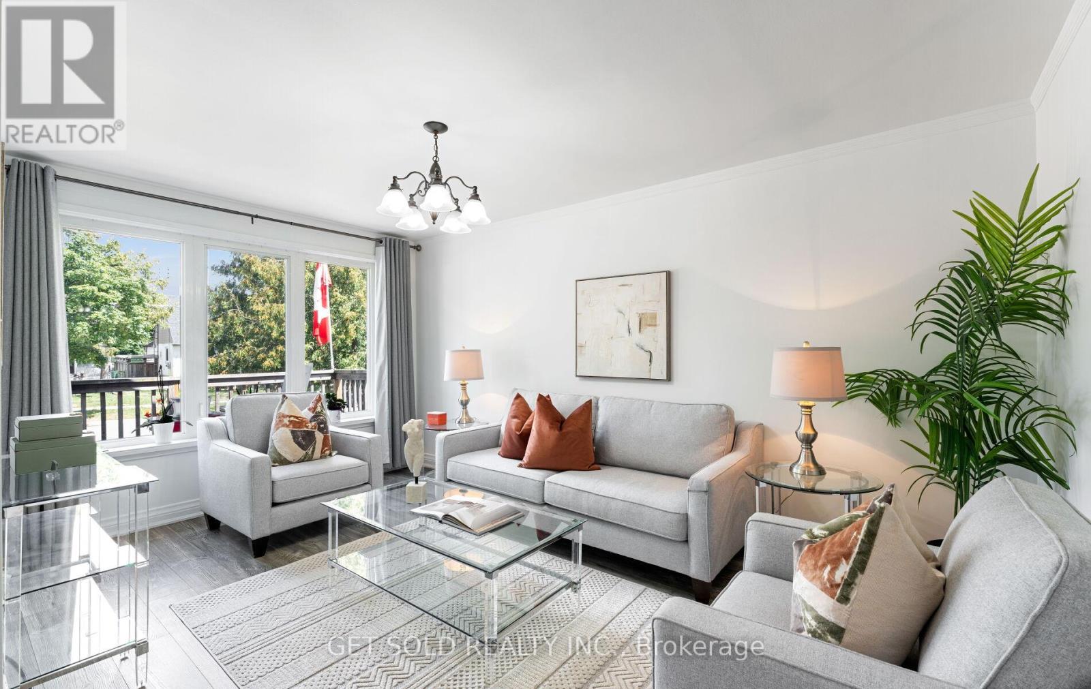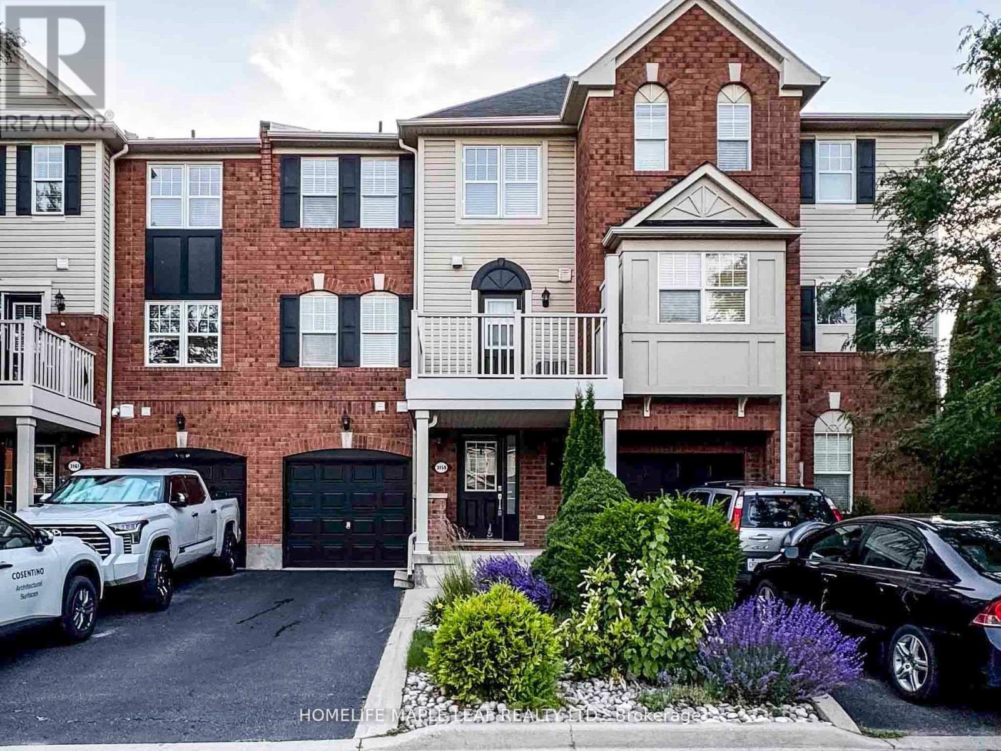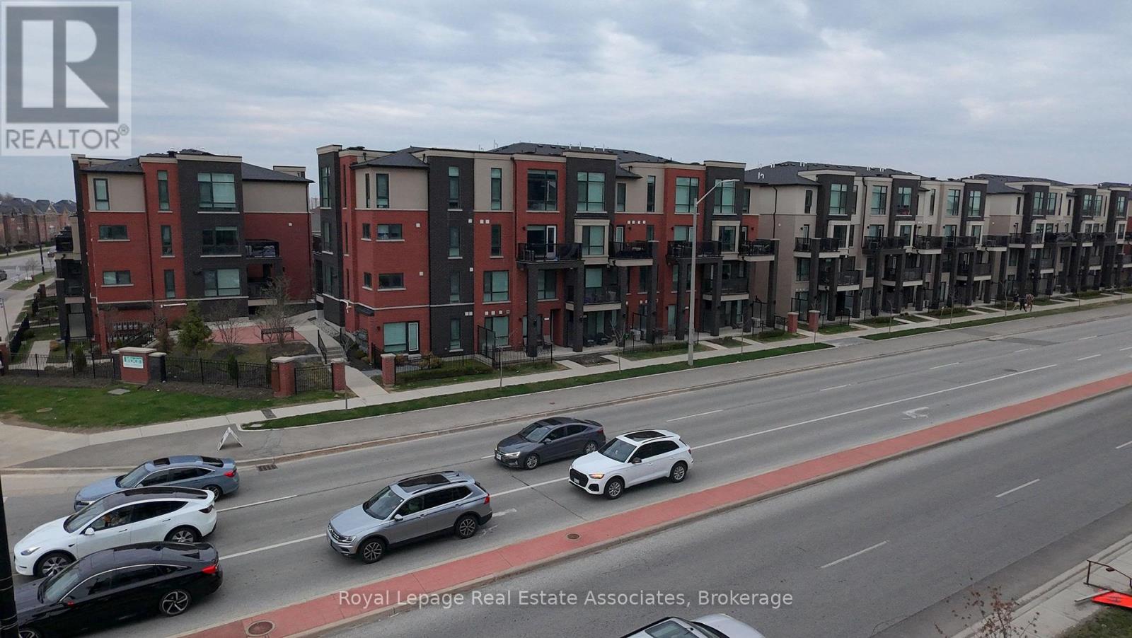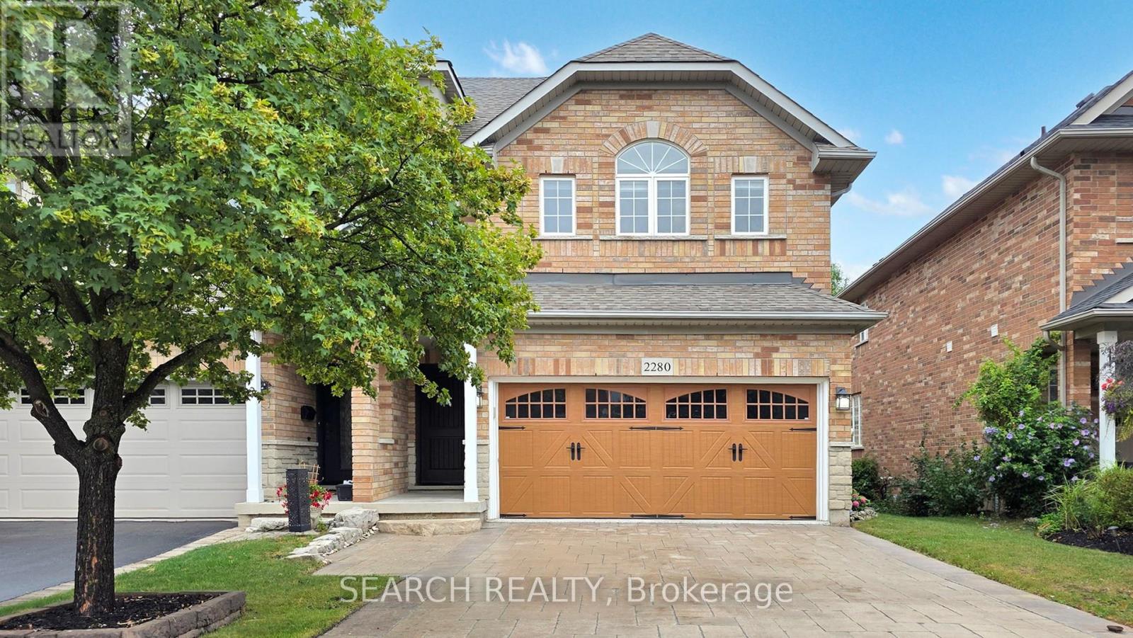1408 - 4633 Glen Erin Drive
Mississauga, Ontario
A bright spacious 2 bedroom /2 full washrooms-Floor to ceiling windows- corner suite with wrap around balcony clear views -Living, Dining and kitchen with all stainless steel appliances - Ensuite washer/dryer . Fantastic location close to everything-walk to Walmart, Loblaws Super market, Erin Mills town Center, Credit Valley Hospital, Public transit, restaurants and schools- Amenities offered are indoor pool, Sauna, Gym, Children play area and more includes parking and locker (id:60365)
37 - 26 Lunar Crescent
Mississauga, Ontario
Welcome to Streetsville where small-town charm meets big-city convenience. Tucked into one of Mississauga's most sought-after family communities, this beautifully maintained home offers more than just space it offers a lifestyle. A newly built expansive executive space by Dunpar loaded with premium upgrades and meticulous designer finishes, this modern 3-bedroom townhome offers 2,139 sq ft of thoughtfully designed space. You'll be greeted by soaring ceilings and a bright, south-facing living area that flows seamlessly into a chefs kitchen with quartz countertops, a deep pantry, stainless steel appliances, and an outdoor sanctuary terrace perfect for family dinners and entertaining alike. Throughout the home, you'll find custom finishes, signature accent walls, elegant wood trims, and designer lighting that create warmth and sophistication at every turn. The primary suite is a true retreat, complete with a Juliet balcony, walk-in closet, and a spa-like 5pc. ensuite. Upstairs laundry adds daily convenience, while the private outdoor terrace is ideal for morning coffee or weekend barbecues. A 2-car tandem garage with direct home access features a rough-in for an EV charger, and elegant flooring plus central air and a digital thermostat make this home family-ready. With a low monthly maintenance fee that feels like a freehold townhouse, saving you a fortune in price. All of this just minutes from top-ranked Vista Heights PS and Streetsville Secondary, and steps to Streetsville GO Station for easy commutes. You'll love walking to nearby parks, the Credit River trail system, daycares, churches, local cafés, and the boutique shops and eateries, making Streetsville Village and its signature charm the perfect place to raise a family. From quick access to the 401, 403, and Pearson Airport, the summer camps and the Bread & Honey Festival to heritage-lined streets and weekend farmers markets, this is a community where neighbors feel like family and every day feels like home. (id:60365)
24 Huntsmoor Road
Toronto, Ontario
Welcome to 24 Huntsmoor Road, a charming bungalow nestled in a desirable Etobicoke neighbourhood. From the moment you arrive, the inviting front porch and long private driveway set the tone for this welcoming home. Inside, the bright living room with sleek laminate flooring flows into a spacious eat-in kitchen, ideal for family meals and gatherings. Originally a 3-bedroom layout, this home has been thoughtfully converted into 2 spacious bedrooms, but can easily be returned to a 3-bedroom design. The seller may also be willing to complete the conversion, offering flexibility to suit your needs. A full 4-piece bathroom completes the main floor. The finished basement provides a versatile extension of the home, featuring a warm and inviting family room with broadloom flooring, a comfortable third bedroom, a convenient laundry area, and generous storage space. This level offers plenty of flexibility, whether you envision a home office, a playroom, a cozy retreat for entertaining, or a private guest suite. Step outside to discover your own backyard retreat, featuring a large patio and plenty of room for gardening, entertaining, or simply relaxing in the sunshine. With schools, parks, shopping, and transit just minutes away, this home is a wonderful opportunity for first-time buyers, downsizers, or families looking to settle in a friendly community. (id:60365)
91 William Crisp Drive
Caledon, Ontario
Luxury Executive Detached Estate Home In Prestigious Osprey Mills on a massive 157' x 215' Lot, 4255 sf. Featuring 10 Ft Main Floor Ceilings,9' Basement & 2nd Floor. Engineered Hardwood Flooring and Quartz Counters Throughout. See Schedule For Standard Features And Finishes and Floorplan. Home is For Sale by Builder. Purchaser to sign Builder APS and Responsible for All Closing Costs. Taxes Not Assessed. VTB MORTGAGE AVAILABLE AT 3% & RENT TO OWN PROGRAM AVAILABLE (id:60365)
817 - 349 Rathburn Road W
Mississauga, Ontario
Stunning Suite at Grand Mirage in the Heart of Mississauga! This bright and spacious 2bedroom, 2-bath residence features a modern kitchen with stainless steel appliances, granite counters, subway tile backsplash, and a breakfast bar perfect for casual dining. Functional split-bedroom layout offers privacy, with the primary suite boasting a walk-in closet and a 4piece ensuite. Enjoy floor-to-ceiling windows, laminate flooring throughout, and an expansive open-concept living/dining area ideal for entertaining. Step out to your large private balcony and take in panoramic city views. Unbeatable location just steps to Square One, transit, restaurants, parks, and major highways. (id:60365)
68 Nasmith Street
Brampton, Ontario
Spacious and fully renovated home available for immediate lease, ideal for students, working professionals, or families with stable income. Featuring an upgraded kitchen with granite countertops and granite tile flooring, a luxurious primary bedroom with walk-in closet and ensuite, and generously sized bedrooms throughout. The home offers a large foyer, elegant finishes, an unfinished basement, and a huge backyard perfect for outdoor living. Parking includes an extra-wide driveway for up to 6 vehicles and a 2-car garage. Tenant is responsible for 100% of utilities and Wi-Fi too . Conveniently located near schools, parks, Hwy 410, Bramalea City Centre, Trinity Commons, public transit, and major amenities. (id:60365)
3159 Stornoway Circle
Oakville, Ontario
This Stunning 3-Storey house features 2 bedrooms and 2 bathrooms, this home is conveniently located near a hospital, park, and major highways. The main floor includes a spacious walk-in laundry room with ample storage space. Upstairs, the primary bedroom boasts a walk-in closet and Jack and Jill bathroom. Lots of upgrades! New flooring and Paint, you'll have the opportunity to envision the open raw space and make it your own! (id:60365)
10 Bloorlea Crescent
Toronto, Ontario
Updated family home with up to 5 bedrooms, inground pool, and a separate basement entrance for the extended family or income potential in a prime Etobicoke Location. Welcome to this spacious and updated detached all brick home, ideally located in a very desirable neighborhood. Featuring up to five bedrooms, a separate basement entrance, and a private inground pool, this property offers exceptional flexibility for families, multi-generational living, or rental income. Property Highlights: Vacant and ready for quick closing Separate entrance to basement ideal for in-law suite or rental potential Inground pool perfect for summer entertaining Spacious lower level with open layout easy to convert into a fifth bedroom Recent Upgrades Include: Furnace (Nov 2021) Roof (Aug 2023) Soffits, eavestroughs, downspouts (Dec 2023) Plumbing updates (May 2025) Central A/C (2 Ton Reliance) Driveway sealing (July 2025) Garage door & opener (Aug 2025) R60 blown-in insulation (Aug 2025) Renovated bathrooms (Upper & Lower June 2025) New pot lights throughout kitchen, bedrooms, bathrooms (June 2025) Updated laundry room with new sink and plumbing New ceiling tiles in basement Frigidaire stainless steel appliances (Fridge, Stove, Dishwasher July 2025) New carpeting throughout upper and lower levels (July 2025) Luxury vinyl flooring in entryways, bathrooms, and kitchen (June 2025)This home is a rare find offering modern updates, generous living space, and income potential in a family-friendly neighborhood. Whether you're looking to upsize, invest, or settle into a turnkey property, this one checks all the boxes. (id:60365)
93 - 100 Dufay Road
Brampton, Ontario
Step into comfort and convenience with this beautifully maintained 2-bedroom, 2-washroomtownhouse located in one of Bramptons most desirable neighbourhoods. Designed for modern living, this stacked townhouse offers a smart, open-concept layout that maximizes space and natural light. Inside, you'll find a completely carpet-free home, featuring laminate flooring throughout for a clean and contemporary look. The spacious living, kitchen with a breakfast bar and dining area flows seamlessly into a well-equipped kitchen with ample cabinetry and counter space, perfect for everyday cooking and entertaining. Both bedrooms are generously sized, with large windows that brighten the space. The primary suite features its own private ensuite bathroom, while the second bedroom is ideal for guests, children or even a home office. A second full washroom ensures comfort and convenience for all. Additional highlights include: Private entrance for added privacy Ensuite laundry for everyday convenience One dedicated parking space included Walk to Dining, Shopping & Transit The location is unbeatable just steps from local plazas, grocery stores, coffee shops, restaurants, banks, and everyday essentials. With schools, parks, and trails nearby, its a community that balances comfort and lifestyle. Commuters will love the easy access to public transit and Mount Pleasant GO Station, making travel across Brampton and into the GTA simple and efficient. This home is perfect for young professionals, couples, or small families looking for a stylish place to call home. Don't miss this opportunity schedule your private viewing today! (id:60365)
2280 Highcroft Road
Oakville, Ontario
Executive 3 Bedroom Semi with approx 2100 sq ft of livable area with rare double drive garage in desirable child-friendly Westmount neighbourhood. Spectacularly maintained with many upgrades throughout. A great open concept main floor features 9-foot ceilings and hardwood flooring throughout, a spacious living room with a gas fireplace, a dining area, and a fully renovated kitchen with a quartz waterfall countertop and top-of-the-line stainless steel appliances. Opens to a beautiful, professionally landscaped backyard and an upgraded metal deck railing with glass panels and a custom staircase. The second floor features three large bedrooms, a Master Bedroom with a renovated en-suite Bathroom, including a Glass Shower, and a Spacious Walk-in Closet with Custom Storage. The garage floor has been epoxy-coated. Approximately $150K in renovations and upgrades are visible throughout the home. Fully finished basement with one full bathroom (double door and walk-in - 3 pcs). Excellent Location, Steps to Catholic School St. John Paul II Elementary, Oakville Soccer Club, Walking Distance to 3 Other Elementary and High Schools. Walking Distance to Shopping Plazas and Oakville Hospital. Easy AccesstoQEW/403. (id:60365)
12 Wainwright Drive
Brampton, Ontario
WOW! This immaculate, Spic & Span, 4-bedroom, Detached model home is only 4 years old and backs onto peaceful green space. This Move-in ready home is tastefully Decorated and loaded with upgrades. Long List of features include white oak engineered hardwood flooring and smooth ceilings throughout, 9' ceilings on the main floor, accent walls, a stunning floor-to-ceiling fireplace with large-format porcelain tile surround in the Great Room with floating shelves, and cabinets. The chefs kitchen includes kitchen appliances, upgraded cabinetry, quartz countertops, a chimney-style hood fan, pull-out spice drawer, and pot & pan drawers in the island. Quartz surfaces also extend to all bathrooms and the upstairs laundry room, with washer/dryer and a storage closet. Additional upgrades include porcelain tile flooring in wet areas, Hunter Douglas blinds with blackout features in all bedrooms, modern light fixtures throughout, and a spa-inspired master ensuite with a frameless glass shower. The fully fenced backyard is perfect for entertaining, featuring a gas BBQ hookup, upper walkout deck with modern metal pickets, and a lower-level deck. Dimensions as per Builder FP. No homes behind the property. This home offers incredible comfort, and style. Tenant pays all utilities and are responsible for maintaining grass and snow removal. No Pets, No Smoking. Basement is unfinished and not included. Main and Upstairs Portion Only. (id:60365)
654 Murray Meadows Place
Milton, Ontario
Nestled in one of Milton's most desirable communities, this beautifully appointed townhome offers the perfect blend of comfort, style, and family living. This family-friendly neighborhood is surrounded by parks, schools, and convenient amenities, making it an exceptional place to call home. Boasting approximately 2,250 sq. ft. of thoughtfully designed living space, 3 generous bedrooms and 4 baths plus a fully finished basement with a cozy fireplace. this home offers both functionality and warmth. The spacious master suite is a haven of luxury with a 5-piece ensuite and two walk-in closets. The main level showcases a modern open-concept layout, accented by a striking oak staircase, an updated granite kitchen with stainless steel appliances, and an inviting eat-in area that seamlessly walks out to a fully fenced backyard featuring a custom-built pergola with privacy screening, a built-in BBQ area and interlocking for less maintenance and beautiful appeal, ideal for relaxation or entertaining in every season (id:60365)


