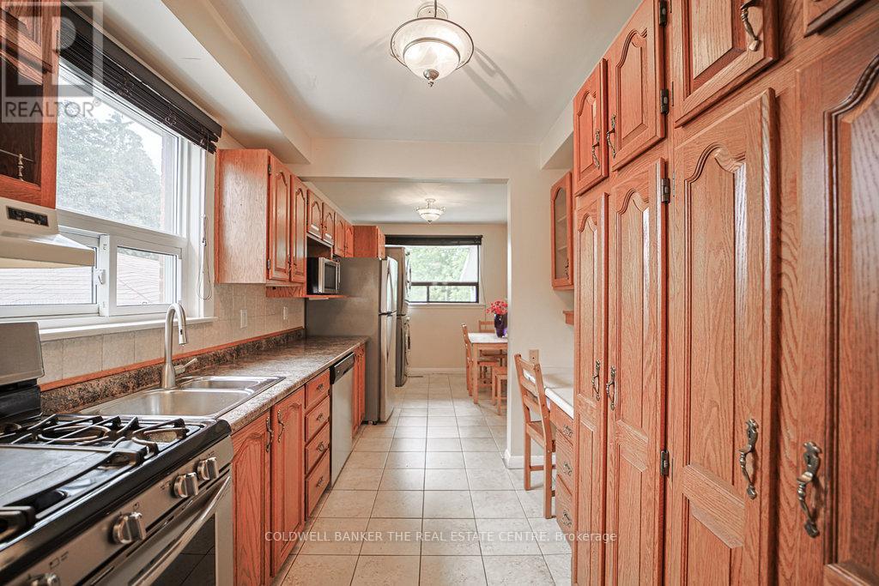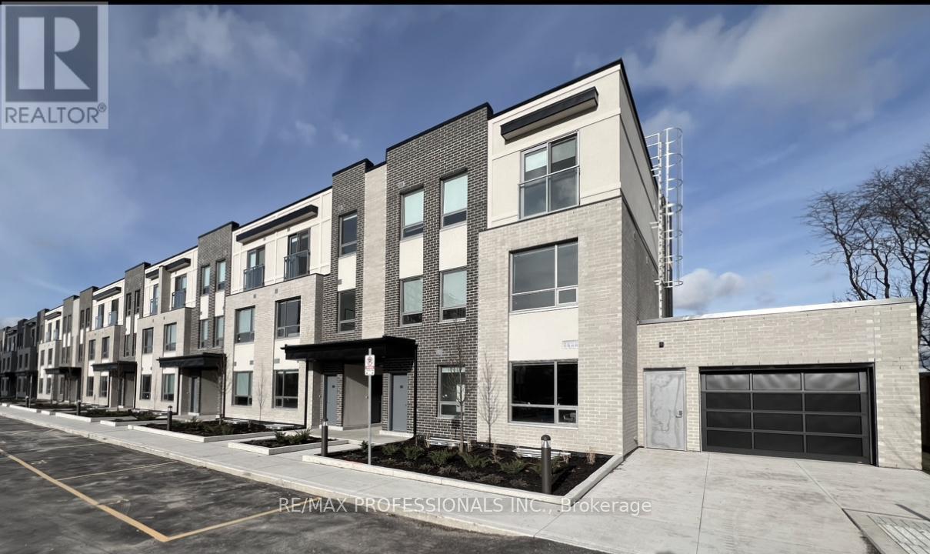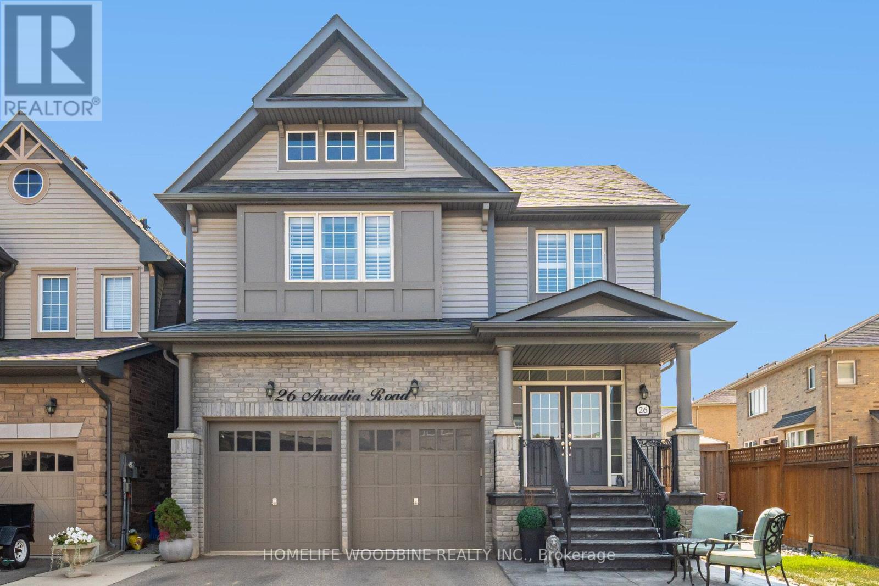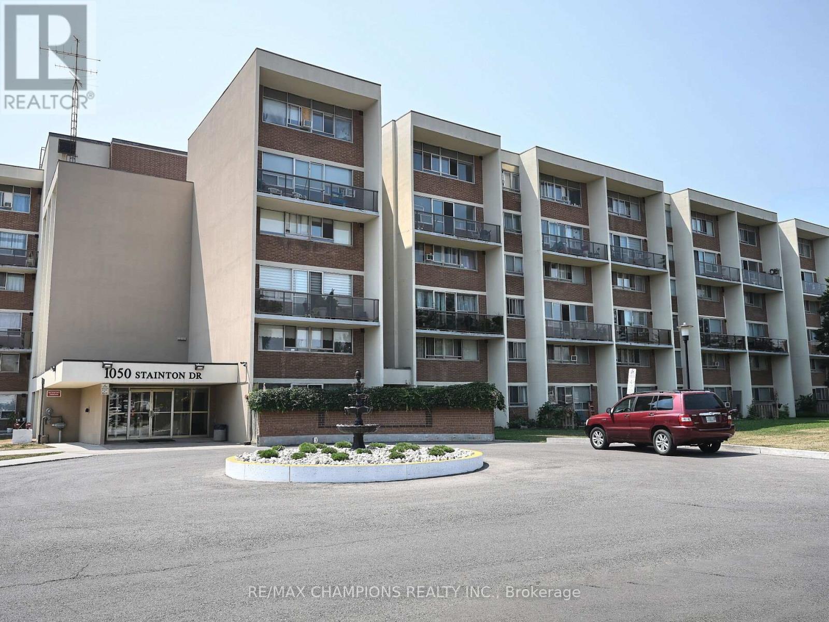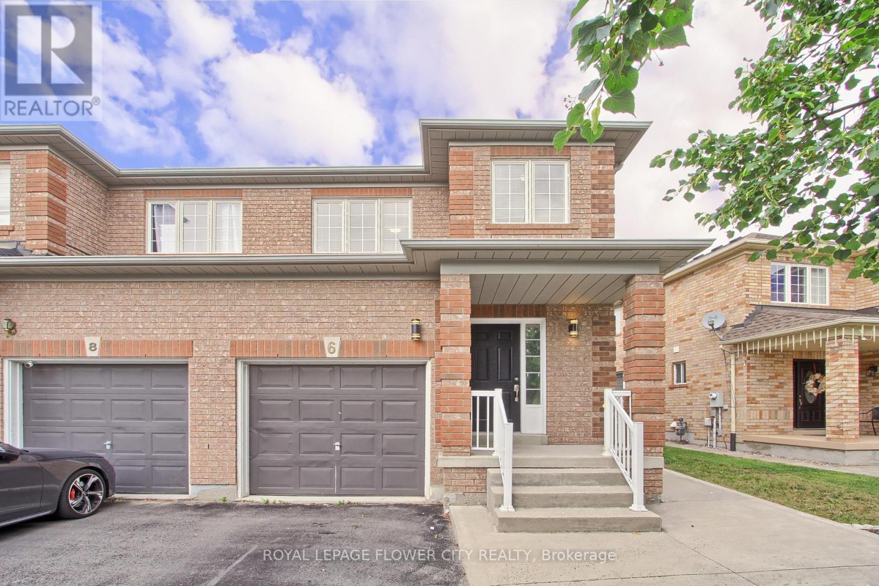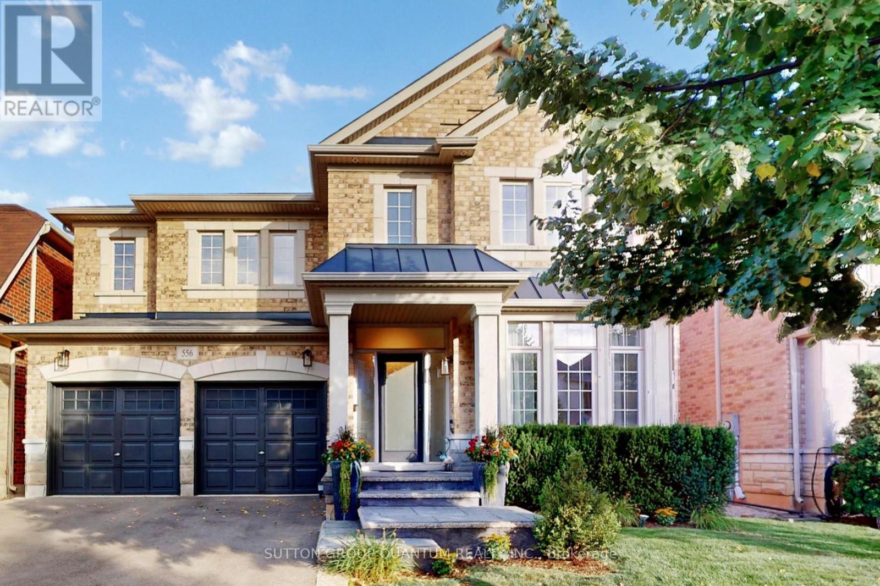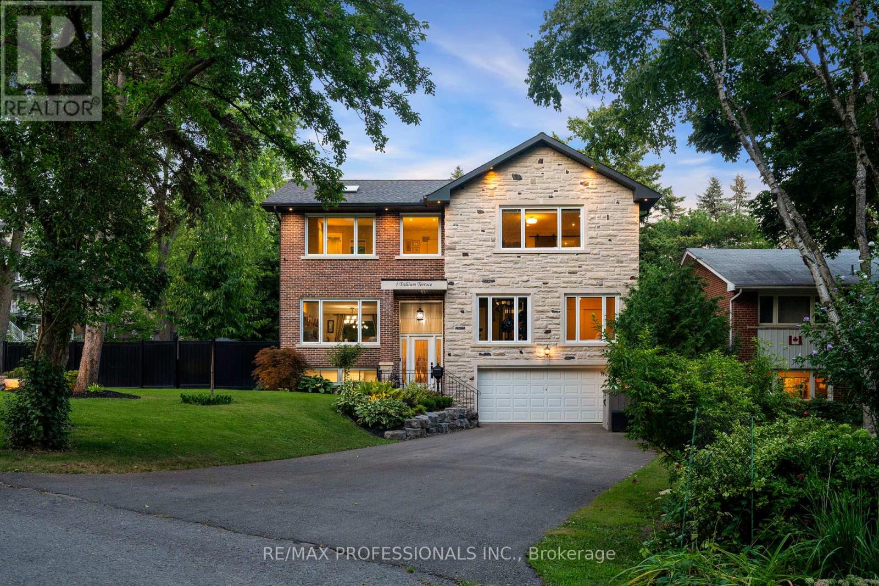34 Crestview Avenue
Brampton, Ontario
***Unbeatable Price, Motivated Seller*** The Property is PRICED TO SELL "as is where is" it is a fixer upper, the potential is limitless, offering you a chance to truly make this House your own Home! Welcome to 34 Crestview Ave in the Heart of the Vibrant Neighbourhood of Peel Village. Connected to a Variety of Amenities, Including, Go Transit, Schools, Parks, Golf Course and More. Long-term value in one of Brampton's most established and commuter-friendly pockets. Step into a world of opportunity with this Detached 1.5 story 3+1 bedroom, 2 bathroom home ideally situated on a large lot ready for your personal touch. The home provides ample space for a growing family! Eat-In Kitchen with loads of cabinets, custom microwave shelf, built in desk & porcelain floor tiles. Main Floor Laundry, Livingroom/Dining room combination. Detached Garage fits 1 additional car Plus an extra room w/electricity for Workshop/Man Cave. Enjoy the large 3 Season Sunroom perfect for entertaining or relaxing after a long day, with Heat/Cooling System. 2 separate double sliding glass doors walking out to a park-like sized backyard, with the versatility of a separate entrance to the basement. The partially finished basement provides a finished 4th bedroom and 3pc bathroom plus an additional 2 rooms with a blank canvas allowing you to customize to suit your needs. Book Your Viewing Today, Offers accepted Anytime! Buyer/Buyers Agent verify to all measurements. NOTE: City Construction at front of house and on Crestview Ave will be cleaned up by City Contractor finish timeline November 2025. New sidewalks, curbs and sewers. https://peelregion.ca/construction/project-22-2300-a2-march-20-2025-update (id:60365)
132 - 62 Dixfield Drive
Toronto, Ontario
Welcome to 62 Dixfield Drive, Unit 132 a clean, modern 2-bedroom, 2-bath purpose-built rental spanning 895 sq. ft. over two levels, 2nd and 3rd floors. This townhouse-style home features 9 ft. ceilings, quartz countertops, stainless steel appliances, full-size washer & dryer, and blinds throughout, offering a bright and comfortable living space.Enjoy stress-free, move-in-ready living with no repair worries, and access building amenities including a gym and outdoor pool. Perfectly located for convenience, this home is just minutes from Pearson Airport and the 400-series highways, with transit, parks, schools, Centennial Park, Sherway Gardens, and Etobicoke Olympium nearby.Across from Wellesworth Park. Minutes from elementary, middle and secondary schools. Great location to use the future transit and the subway line running from the hub at Renforth and Eglinton.Ideal for renters seeking modern, brand-new style and comfort in a prime location. Utilities and parking are extra. Refundable $50 key deposit. (id:60365)
10 Truffle Court
Brampton, Ontario
Beautiful 4-Bed, 3-Bath Semi-Detached in North West Brampton..!! Built in Nov 2022, this modern home features an open-concept main floor, spacious family & dining area, upgraded kitchen with stainless steel appliances, and large windows filling the home with natural light. Upstairs offers 4 generous bedrooms including a primary with walk-in closet & ensuite. Separate side entrance to unfinished basement with potential for rental/in-law suite. Located near Mount Pleasant GO Station, schools, parks & shopping in a quiet, prestigious neighborhood. (id:60365)
26 Arcadia Road
Caledon, Ontario
Nestled in the heart of Southfields Village, one of Caledon's most sought-after communities, this stunning residence sits proudly on the largest lot on the street and offers over 3,300square feet of luxurious living space. With four generously sized bedrooms, each with its own ensuite or direct access to a bathroom, an impressive loft that can serve as an in-law suite, guest quarters, or additional family living space, and a dedicated home office ideal for remote work or study, this home is designed to adapt to your lifestyle. The five-and-a-half bathrooms ensure convenience for family and guests alike. The open-concept main floor showcases bright, airy living spaces and a chef-inspired kitchen, perfect for entertaining or relaxed family evenings. Step outside to an oasis backyard, where a sparkling pool, professional landscaping, and custom lighting create a private retreat ideal for summer gatherings. Located just steps from schools, parks, and a wealth of amenities, and only minutes to shopping, dining, and major highways, this remarkable home combines elegance, functionality, and an unbeatable location. (id:60365)
112 - 1050 Stainton Drive E
Mississauga, Ontario
LOCATION LOCATION LOCATION Welcome to Unit 112 Stainton Drive. Unit is on the ground floor and you have the advantage of walking out to the patio. There are 3 specious bedrooms with 2 bathrooms and in-suite laundry. Master Bedroom is on the main floor with a walk-in closet and a private 2-piece ensuite. Enjoy family-friendly amenities, including a party room, exercise room, and a kids' play ground perfect for all ages. This unit is located just minutes from Westdale Shopping Centre and just minutes from Erindale GO Station, Mississauga Transit, Grocery stores, Schools, a Community center, Library, Shopping, Doctor Office walking Distance, highways minutes away, and all essential amenities. Popular stores near by are Winners, Pharmasave, FreshCo, and Planet Fitness. There is also a bus stop right outside your door which makes your commute easy (id:60365)
12641 Kennedy Road N
Caledon, Ontario
Located in the sought-after Southfield Village community of Caledon, this spacious and well-maintained freehold end-unit townhome offers approximately 2,055 square feet of above-grade living space (as per MPAC), plus a professionally finished basement of approximately 1,000 square feet. The home features a stone and brick exterior and a functional layout with separate living, dining, and family rooms, all with hardwood flooring. A hardwood staircase with iron spindles adds a refined touch, while the modern kitchen includes quartz countertops and stainless steel appliances. Upstairs offers three generously sized bedrooms, including a primary suite with a four-piece ensuite and walk-in closet. The finished basement offers a spacious open layout with future potential for rental or in-law use. Additional features include a stainless steel fridge, gas stove, built-in dishwasher, washer and dryer, window coverings, and light fixtures. The backyard features a stone interlock patio, and the home is conveniently located near schools, parks, scenic trails, and a creek. (id:60365)
379 Williams Avenue
Milton, Ontario
Three bedroom, 2 bath brick bungalow on a massive 63x145 foot lot backing a park and located in the heart of old Milton. Inside, the large living room has a bay window which allows lots of natural light and hardwood floors. The hardwood also continues throughout the main level. The kitchen is a great size with a pantry and side entrance to the yard. The separate dining room has the potential to become part of a large kitchen. The principal bedroom is surprisingly generous and the two other bedrooms are also a good size. Downstairs there is a 4th bedroom, rec room and bathroom along with a large utility room. The carpet and sub floor were replaced in 2023 as was the water heater. The side entrance goes directly to the basement. Outside enjoy the privacy of having no neighbours in the back and fantastic neighbours to the side. Within walking distance to downtown, schools, parks and shopping. Parking for 4 cars on the driveway. (id:60365)
6 Studebaker Trail
Brampton, Ontario
Welcome to Your Dream Home! This charming and spacious 3-bedroom, 3-bathroom residence offers the perfect blend of style, functionality, and location. Situated on one of the largest lots in the neighborhood, this home provides both generous living space and exceptional curb appeal. The primary bedroom features a brand-new ensuite bathroom and a walk-in closet, creating a serene private retreat. Recent updates highlight the homes modern elegance, including renovated flooring on the main level, freshly painted interiors, pot lights, and a stylishly upgraded kitchen. Designed with comfort and convenience in mind, the main floor also includes a well-appointed powder room. Upstairs, you'll find spacious bedrooms, while the finished basement offers a versatile recreation room ideal for a home office, gym, or entertainment space. Perfectly located within walking distance to all amenities. Don't miss this opportunity to own a beautifully updated home in a sought-after area schedule your private viewing. ***Basement Apartment permit has been approved by the City of Brampton.*** (id:60365)
81 Roadmaster Lane
Brampton, Ontario
Top 5 Reasons Why You Will Love This Home; 1) Gorgeous Semi-Detached Home With Stunning Curb Appeal Complimented By An Oversized Extended Driveway Perfect For Families With Multiple Vehicles! 2) The Most Ideal Open Concept Floor Plan On The Main Floor With Ample Natural Light. Combined Living Room & Dining Room Perfect For Large Gatherings 3) Beautiful Kitchen With Newer Appliances Overlooking Dedicated Breakfast Space. 4) The Second Floor Features A Beautiful Bonus Room On One Side Perfect To Turn Into A Fourth Bedroom OR Entertaining Space For The Entire Family. On The Other Side You Will Find Greatly Sized Three Bedrooms. The Primary Bedroom Suite Is One Of The Highlights Of This Home Showcasing His/Her Closets & An Ensuite Bathroom. 5) BONUS Professionally Finished WALKOUT BASEMENT With Bedroom, Bathroom, Kitchen & Beautiful Walkout To Yard. (id:60365)
556 Bridgeview Road
Oakville, Ontario
Welcome To This Tastefully Upgraded 5 Bedroom, 5 Bath Home Walking Distance From Many Amenities. Main Floor Features 9ft Ceilings, Large Dining Room With Built In Speakers, Cozy Living Room / Ladies Lounge, Main Floor Office With Coffered Ceiling, Chef's Gourmet Kitchen With Large Entertainers Island Perfect For Gatherings With Built In Wine Beverage Fridge, New Appliances, Stylish Gas Fireplace, Sleek Design With Custom Built-In Shelving. The 2nd Floor Has 5 Generous Sized Bedrooms, All With Ensuites, Large Closets And A Spacious Laundry Room. Fully Finished Basement With Custom Glass Wine Cellar, Theater Room With Massive 108" Screen And Projector, Games Room, Home Gym/Additional Bathroom With Full Bathroom Complete The Lower Level. Resort-Style Backyard Oasis With Hot Tub, Outdoor Kitchen With Large Built-In DCS BBQ Stone Waterfall Feature, Gas Fireplace With Cozy Seating Area And Backyard Lighting To Enhance Evening Gatherings. Fresh & Modern Look . Professionally Painted Inside And Out. Green & Smart Living EV Charging Station (240V) Inground Irrigation System Turnkey Luxury: Every Detail Has Been Thoughtfully Designed For Comfort, Style, And Unforgettable Entertaining. (id:60365)
5 Riverstone Drive
Brampton, Ontario
Discover timeless elegance and exceptional craftsmanship in this distinguished executive detached residence, This Five Bedroom & Five Bathroom Home is situated on a coveted 50-foot lot, offering exquisitely appointed spaces across the main and second floor. Designed with refined living and grand-scale entertaining in mind, this stately home offers a seamless blend of sophistication, comfort, and versatility with over 4,500 sqft of combined living space. The main level welcomes you with rich hardwood flooring throughout, a private office retreat, a gracious family room with a gas fireplace, and a sprawling dining area, ideal for hosting unforgettable gatherings with family and friends. Upstairs, the elegant primary suite serves as a luxurious sanctuary, featuring dual walk-in closets and a lavish 5 piece spa-inspired ensuite. All secondary bedrooms are generously sized to accommodate king-sized furnishings and enjoy convenient access to Jack & Jill bathrooms, offering comfort and privacy for every member of the household. A separate entrance to the basement enhances the homes flexibility, providing access to a spacious living area, an oversized bedroom and full bathroom, plus two additional unfinished rooms perfectly suited for a future kitchen and additional bedroom. Step outside to your private oasis backyard, where lush landscaping creates a serene escape perfect for summer entertaining or quiet relaxation. Elegant, expansive, and thoughtfully designed this is a rare opportunity to own a residence of distinction in a class of its own. Minutes to Hwy 427. Steps to Claireville Conservation Area, schools and public transit. ******* New A/C 2025, New Furnace 2022***** (id:60365)
1 Trillium Terrace
Toronto, Ontario
Prime Stonegate! Nestled in the lush Humber River Park pocket, and surrounded by trees and greenery, on a quiet cul de sac this rebuilt home has so much to offer. Featuring approx. 2600 sf of living space with so many bells and whistles, plus a fabulous walkout lower level along with multiple outdoor seating areas this home is perfect for family/multi-generational living and entertaining. Luxurious primary suite with fireplace, state of the art 9 piece ensuite with steam room/sauna area. 3 Velux skylights.Spectacular back, side and front gardens. Double car garage, parking for 8 cars. Live in a serene country setting with highways, city, all amenities and Humber River Park, Martin Goodman Trail at your doorstep. (id:60365)

