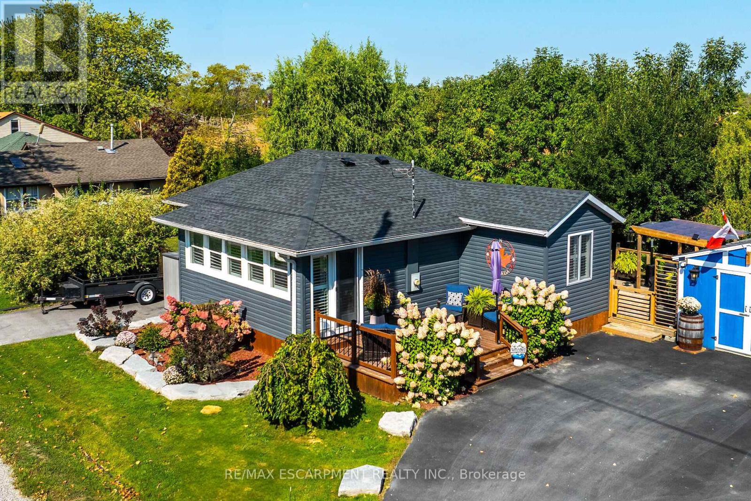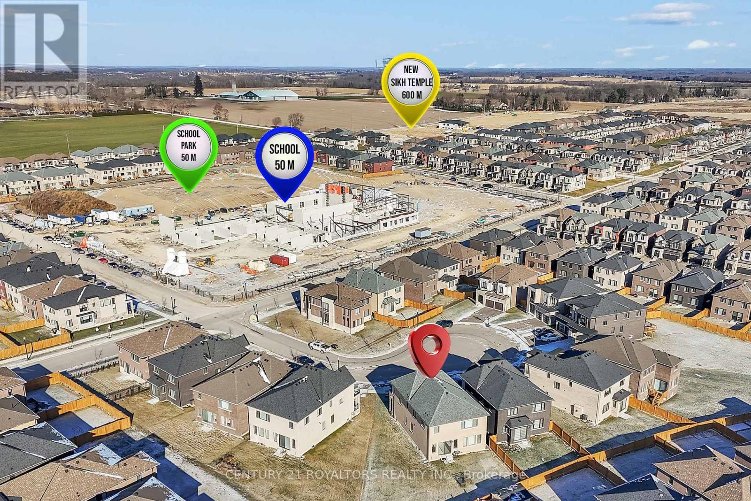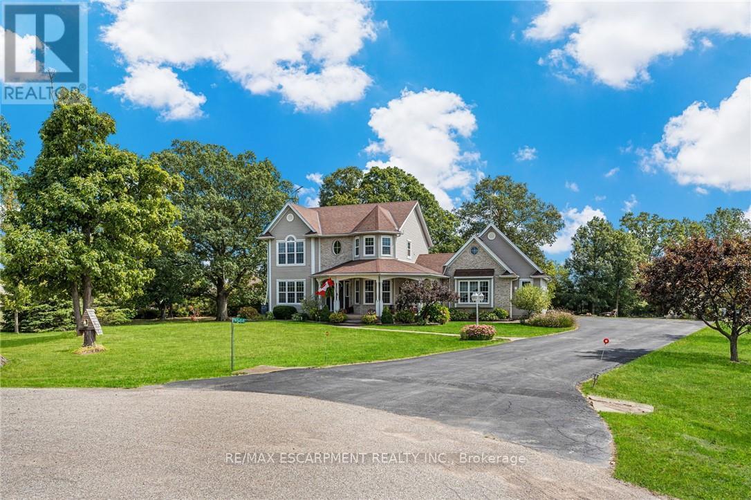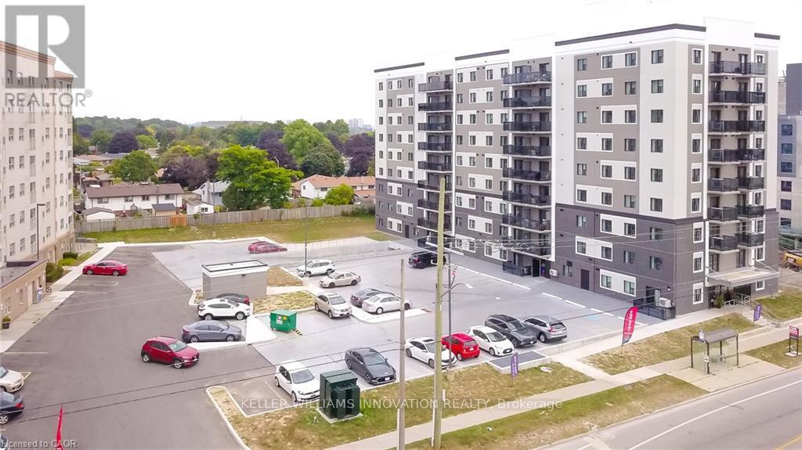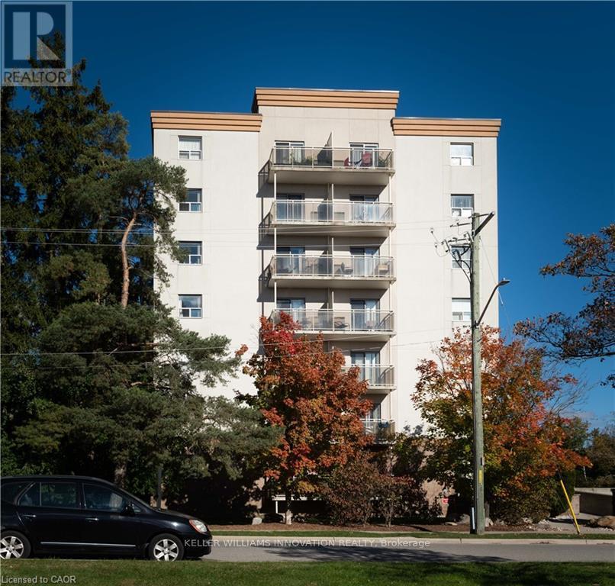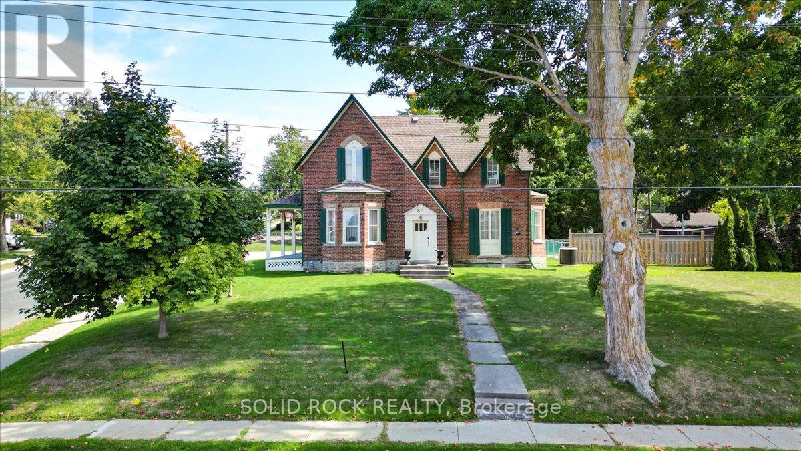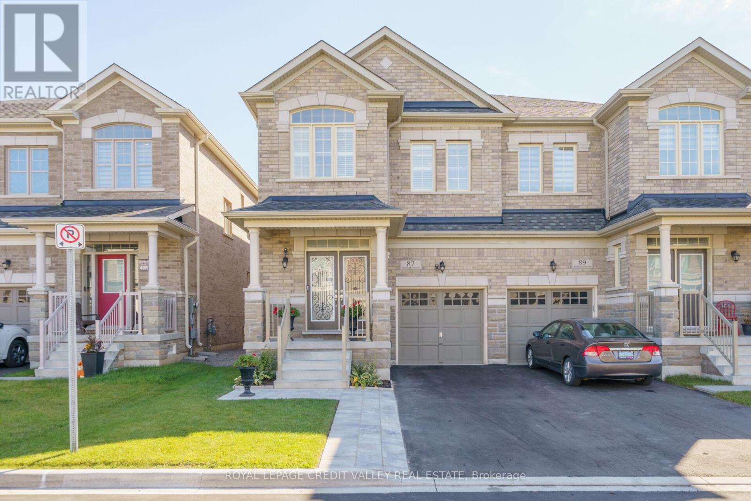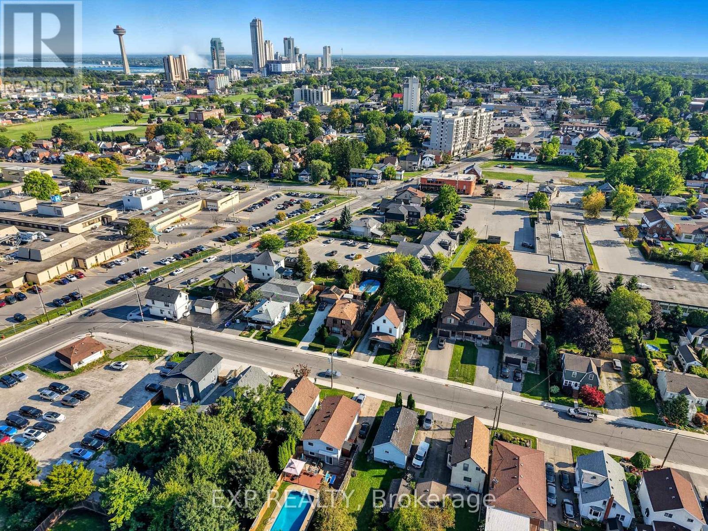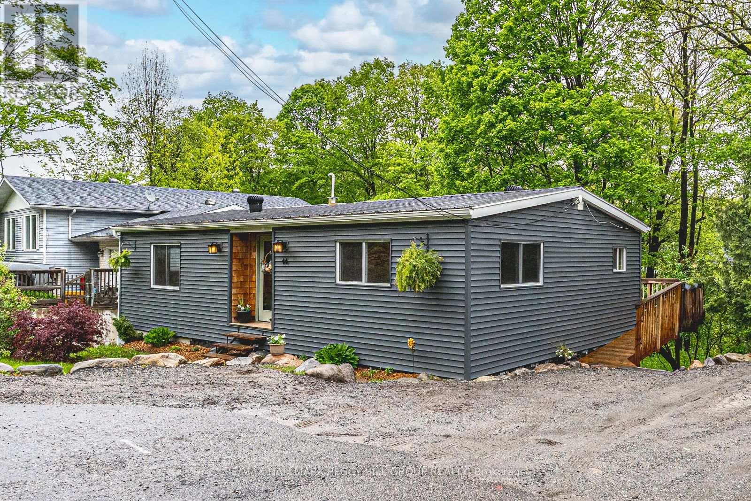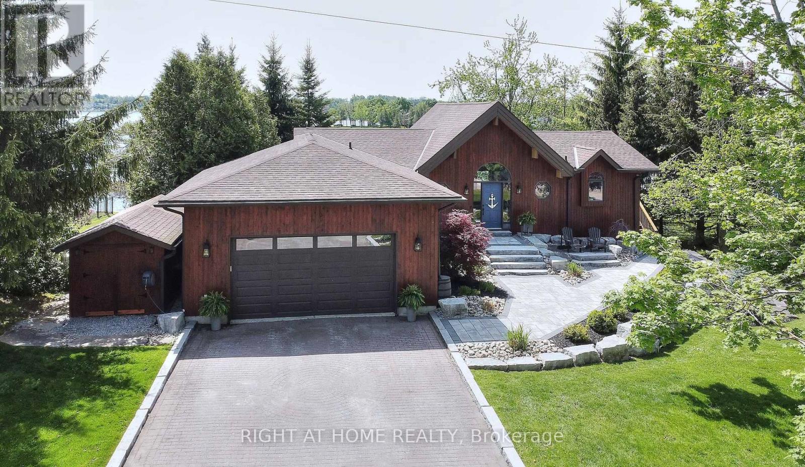2011 Lakeshore Road
Haldimand, Ontario
Looking for your own little piece of paradise?? You need this beautiful Lake Erie Home! Exquisitely decorated open concept main living area with vaulted tongue & groove ceiling, two bedrooms, plus recently renovated three piece bath with gorgeous glass shower, wonderful spacious laundry room and pantry closet plus utility room. The main room features many bright lake facing windows, large kitchen island, cozy propane fireplace and tasteful modern flooring. California shutters finish off the windows perfectly. There are five different lake views from the front room, and your view out of the back is trees and fields. The rear yard feels like a resort with lots of decking, pergola, gazebo, fully fenced yard and many mature trees. A garden shed, plus a workshop in the back yard - both have electricity and the workshop is insulated - would not take much to heat it. Large asphalt parking area - room for 5 to 7 cars, plus an extra parking space on the other side of the driveway. Your new Lake Erie home includes a deeded right of way directly across the road - 10 ft wide, so access the beautiful waterfront. Heated and cooled by efficient heat pump system, plus a propane fireplace for chilly nights. 2000 gallon cistern (plus an additional cistern for watering flowers) and 2000 gallon holding tank. Great potential for short term rental in this area as well.. take advantage of the beautiful beaches, and the small town of Dunnville close by. Stop procrastinating - live the dream at the Lake! (id:60365)
1000 Centennial Court
Woodstock, Ontario
Welcome To This Beautifully Upgraded Home Offering Approx. 3,170 Sq. Ft. Of Elegant Living Space In One Of Woodstocks Most Desirable Neighborhoods. Located On A Quiet Court Next To A Future School Opening January 2026, This Home Sits On A Premium, Fully Fenced Corner Lot - Perfect For Families Seeking Space And Privacy. Featuring 4 Spacious Bedrooms, Each With A Private Ensuite, This Home Offers Comfort And Functionality Throughout. The Open-Concept Main Floor Boasts Hardwood Flooring, Oak Stairs, Upgraded Tile, And A Gourmet Kitchen With Quartz Countertops And Stainless Steel Appliances. The Family Room, Formal Living, And Dining Rooms Each Include Gas Fireplaces, Adding Warmth And Style To Every Space. Upstairs, Enjoy A Bonus Loft, Ideal For An Office Or Lounge, Plus A Convenient Second-Floor Laundry Room. With 9-Foot Ceilings And 8-Foot Doors On Both Levels, The Home Is Filled With Natural Light And An Airy Feel. Close To Transit, Shopping, Conservation Areas, Parks, And Places Of Worship, This Home Combines Modern Luxury With Unbeatable Location. Dont Miss This Rare Opportunity In Sought-After Havelock. Schedule Your Viewing Today! (id:60365)
9544 David Street
West Lincoln, Ontario
If a country home is what you are looking for, look no further. You will love this 2-storey home on an acre of land at the end of a quiet cul-de-sac. An inviting wrap-around front porch that leads you inside to the main floor features a bright office, powder room, and an eat-in kitchen/dining with granite counters and porcelain tile flooring that flows through to the foyer and powder room. The eat-in kitchen opens to a large back deck with a gazebo. Step into the formal dining room with lots of natural light, the living room highlighted by rich hardwood flooring and a cozy gas fireplace. Upstairs youll find a beautiful, spacious primary suite with a walk-through closet with custom cabinetry and an updated 4 pc ensuite. Two generous sized bedrooms each with closet space and natural light. A 4-pc bath, and a convenient laundry room. The finished bonus room above the double car garage is great for an extra bedroom, guest room or den. In the basement, a large rec room/exercise room, a crafting room and workshop space and a cold storage. A long paved driveway with parking for up to 10 vehicles. The double garage comes with two automatic door openers. Outside, plenty of shade from all of the mature oak trees, and two sheds - a charming she-shed, and a garden shed for extra storage. A double garage with two automatic door openers. You will love the beautiful yard with plenty of mature shade trees. This is a must-see! A rare opportunity to enjoy small-town living in a well-loved family home. (id:60365)
901 - 595 Strasburg Road
Kitchener, Ontario
Welcome to Unit 901 at 595 Strasburg Road, a bright and modern 1-bedroom, 1-bath suite in Kitcheners desirable neighborhood. This well-appointed unit offers an open-concept layout with a spacious living area, stylish kitchen with stainless steel appliances and granite countertops, in-suite laundry, and central air. As part of the Bloomingdale Mews 2 community, residents enjoy secure entry, elevator access, on-site management, a playground, dog park, and convenient access to transit, shopping, parks, and trails. For a limited time, take advantage of 1 month free rent and free parking for 12 monthsa rare incentive that makes this pet-friendly unit an unbeatable value. Dont miss out on this exceptional leasing opportunity! (id:60365)
91 Ironstone Drive
Cambridge, Ontario
Step into this stunning detached 2-storey home that truly checks every box! Featuring 3 spacious bedrooms, 3 bathrooms, and a fully finished, recently renovated basement. The bright kitchen shines with stainless steel appliances, quartz countertops, and a gorgeous stone backsplash, while the living room invites you to unwind by the cozy wood-burning fireplace. Outdoors, your private, fully fenced backyard oasis awaits, complete with deck and gazebo, ideal for entertaining or relaxing in peace. With a double wide driveway, single car garage, and true move-in-ready condition, this is the turnkey home you have been waiting for. Nestled in South Cambridge in the highly desirable, family-friendly, Branchton Park neighbourhood with easy access to trails, parks, schools, Savanna Golf Links, this one wont stay on the market for long, schedule your showing today! Please speak with your REALTOR for important submission instructions. Furnace (2024) A/C (2024) Roof (2007) Doors (2018) Second floor Bathroom Renovated (2020) Wood burning fireplace is fully operational, cleaned and inspected annually. Home has a water softener system, and the Kitchen equipped with Reverse Osmosis system. 10X4 shed included at the side of the house. (id:60365)
506 - 736 Old Albert Street
Waterloo, Ontario
Welcome to 736 Old Albert Street, Unit 506, Waterlooa bright and spacious 2-bedroom, 1-bath suite offering 913 sq. ft. of comfortable living. This suite is being refreshed with new paint, modern LVP flooring, updated ceiling lights, and a stylish vanity mirror with lighting, ready for move-in by mid-September. Take advantage of our limited-time rental incentives including one month free rent, a $100/month rent credit for the first year already applied to the rental price posted, and free parking for 12 months. With appliances and counters in excellent condition, this suite combines modern updates with unbeatable value. Dont miss this opportunity to enjoy a freshly updated home in a sought-after Waterloo location! (id:60365)
178 Bernardi Crescent
Guelph/eramosa, Ontario
Welcome home to 178 Bernardi Cres, Rockwood - a place where every room feels like a warm embrace. This charming bungalow, nestled on a spacious pie shaped lot, offers 5 bedrooms (3 upstairs, 2 in the lower level) plus a generous basement with recreation room, office, craft room, and lots of storage. Step inside off the foyer to discover an inviting open concept layout. The kitchen features a centre island with a breakfast bar and a walk in pantry, ideal for morning routines and evening gatherings. Hardwood floors flow from the living room to the dining room and kitchen, tying the space together. The dining room is a delight, with coffered ceilings adding character, while the living room centers around a warm gas fireplace. Three bedrooms sit upstairs: the primary boasts a large 4 piece ensuite; the second bedroom down the hall is comfortably sized; and one more just off the foyer gives flexibility - guest space, playroom, whatever you need. A main floor laundry room leads directly to the attached 2 car garage, making everyday chores a breeze. Downstairs, your family will enjoy the roomy recreation area for movie nights, games, or fitness; two additional bedrooms; an office; craft room; and plenty of storage to keep things tidy and organized. Outside, the covered back porch and charming gazebo offer peaceful spots to unwind, host barbecues, or watch nature. The yard is beautifully landscaped. Recent updates to the driveway and front walkway add polish. With space for 6 cars in the driveway plus the garage, you'll have no trouble hosting friends and family. This home is as convenient as it is beautiful. You're just minutes from local parks, excellent schools and the Rockwood Conservation Area - full of trails, river views, and adventure. Commuting is easy, with access to GO Train service via Guelph or Acton. If warm, comfortable, and family friendly living with room to grow sounds like the life you're after, this is the one. (id:60365)
87 Booth Street N
Trent Hills, Ontario
Splendid Century Home Located in a Central and Sought After Neighbourhood in Campbellford! This 1879 stunning home beautifully blends historic charm, timeless character, and modern conveniences. Updated Eat-In Kitchen: Granite countertops & backsplash, b/in wine fridge, Bosch dishwasher, commercial-grade 6-burner stove with BBQ + 2 ovens & industrial hood, secondary prep sink/wet bar, pantry with pull-out shelves, butcher block island, glass-front cupboards, hdwd floors, and a pass-thru to the sunroom with views of the backyard and pool. 4-Season Sunroom: Overlooks the pool, complete with built-in shelving. Main Floor Flex Room: Currently used as an office, easily doubles as a bedroom with closets and storage. The formal Dining Room is so Elegant with a Bay Window and Waterford Crystal Chandelier. The Living/Family Room is spacious enough for a grand piano, featuring a gas fireplace, built-in bookshelves, and bay window. It's an inviting room that whether you are relaxing or entertaining, it offers a sense of being home. There are 4 bdrms on the 2nd level. The unique design on the 2nd floor offers endless possibilities. The Primary Bedroom has an updated 4 Pce Ensuite, and a Jet Soaker Tub. This can also be used as a separate suite. The house can make a very desirable Bed & Breakfast or Air BnB or can be enjoyed as a single family home or multi-generational living. Outdoor Features: Double Lot with Heated Pool: Fenced for safety, with pergola and concrete patio. Poolside Convenience: Outdoor change room with 2-piece bathroom and kitchenette. Entertainers Dream: Gas hookup for BBQ, privacy from the roadside, and plenty of space to gather. Also, a covered porch from Sunroom. Check Attached Feature Sheet for more info. Located within walking distance to restaurants, shops, and local amenities, this is truly a lovely and elegant home ready for its next chapter. A Must-See Century Gem! (id:60365)
87 Westfield Crescent
Hamilton, Ontario
Stunning Luxury semi in the Heart of Waterdown A True Master piece! Welcome to this exquisite 2,584 sq.ft semi-detached home, built in 2021 by Star Lane Homes, perfectly situated in the highly sought-after Waterdown neighborhood. Designed for modern family living, this two-story gem features a spacious open-concept main floor with a gourmet kitchen boasting granite countertops, top-of-the-line stainless steel appliances, and a large dining area ideal for gatherings. The inviting living room, complete with a sleek electric fireplace, opens to a newly built private backyard oasis, fully fenced and landscaped for ultimate privacy perfect for entertaining or relaxing. Upstairs, the luxurious master suite is a true retreat, offering a generous layout and a spa-like five-piece ensuite. Three additional well-sized bedrooms provide ample space for family and guests. Throughout the home, you'll find high-end touches including California shutters, crown molding, pot lights, upgraded chandeliers, and stunning hardwood floors in the main and upper hallways. The fully finished basement is an entertainers dream, featuring a spacious rec room, an additional bedroom, a 3-piece bathroom, and extra built-in storage plus cold storage for practicality. This home also boasts three elegant electric fireplaces throughout, adding warmth and sophistication to every level. A high-efficiency furnace ensures comfort year-round. Combining style, comfort, and modern convenience in one incredible package, this Waterdown beauty is a must-see. Dont miss your chance to call this luxurious semi-detached home yours and experience the perfect blend of elegance (id:60365)
5904 Prospect Street
Niagara Falls, Ontario
A rare opportunity in Niagara Falls! This property is surrounded by versatile zoning R2 for welcoming family homes, R5A for modern multi-unit apartment living, and GC for dynamic commercial ventures. With options ranging from residential charm to higher-density development and thriving business uses, the area offers exceptional potential for buyers, investors, and builders alike. A Double Lot!! Charming Century Home with Backyard Oasis. Spacious 3-bed, 2-bath century home blending timeless character with modern updates. Featuring a beautifully updated kitchen with quartz countertops and quartz island, SS Gas range with grill, and SS French door fridge with filtered water spout. Bright Living and Dining rooms, plus a sunroom overlooking a private 8-ft fenced yard. Original wood banister and antique stained-glass window add classic charm, while a large picture window and side bay window bring in plenty of natural light.The backyard retreat is an entertainers dream, solar-heated above-ground pool with solar blanket and winter blanket, 6-person hot tub with lounger, water spouts, lighting, and ionizer, surrounded by lush perennial gardens and a large stone patio. Double-car garage with remote opener and a long private driveway providing ample parking, along with generous storage throughout the home. Basement offers in-law suite potential with roughed-in plumbing for a full bathroom. Added peace of mind with an 8 camera hard-wired security system. Convenient location, Valley Way P.S. and Stamford Collegiate within walking distance, plus school bus access. Steps to Casino, restaurants, and entertainment. Bonus: This property being a double lot has the potential of being severed into 2 lots (subject to municipal approval). (id:60365)
44 Edward Street
Bracebridge, Ontario
FALL IN LOVE WITH THIS RENOVATED BUNGALOW WITH IN-LAW CAPABILITY & STEPS TO DOWNTOWN! Tucked into a quiet cul-de-sac just five minutes walking distance from the heart of downtown Bracebridge, this cute-as-a-button bungalow is the kind of place that makes you want to stay awhile. Imagine morning strolls to grab coffee, a peaceful visit to nearby Bracebridge Falls, afternoons exploring Wilson Falls Trail, and weekends enjoying local dining, shopping, and the charm of small-town life, all just steps from your door. Extensively renovated and carpet-free, this home showcases a modern style throughout, including a crisp white kitchen with stainless steel appliances, a newer dishwasher, an apron-front sink, a geometric tile backsplash, a peninsula with seating, pot lights, and crown moulding. The spacious primary bedroom features two large windows, a bold accent wall, and warm wood tones, while the main floor laundry offers added convenience with a walkout to the raised deck and a private, tree-lined backyard. The partially finished basement features a self-contained area with in-law potential, offering a second kitchen, living room, bedroom, and full bath. Whether you're a first-time buyer, downsizer, or small family looking for a great starting point, this #HomeToStay is full of possibilities! (id:60365)
9 Lawson Court
Kawartha Lakes, Ontario
Discover exceptional waterfront luxury in this custom-built Linwood Executive Bungalow, nestled on a quiet, municipally serviced cul-de-sac along the tranquil shores of Chemong Lake, part of the renowned Trent Severn Waterway. Offering over 2,930 sq ft of finished living space, this stunning 3 bedroom, 3 bath home is ideal as a year-round residence or upscale cottage retreat. Step inside to an open-concept design highlighted by a breathtaking great room with soaring 16 ft vaulted wood ceilings & dramatic windows that flood the space with natural light & showcase incredible panoramic lake vistas. A 3-sided gas fireplace adds warmth & ambiance, creating an inviting space for relaxation & entertaining. Extensive upgrades include a stylish updated kitchen feat. quartz countertops, tile backsplash, sleek white cabinetry & premium stainless steel appliances-truly a chefs dream. Warm hardwood floors, designer lighting & a neutral palette create a refined yet comfortable atmosphere throughout. The main floor primary suite boasts a spa-like ensuite bath with jetted tub & separate glass shower. Multiple walkouts from the kitchen, dining room & primary suite open to over 650 sq ft of cedar decking with glass railings, offering seamless indoor-outdoor living ideal for entertaining or enjoying serene lake views. The walkout lower level includes a spacious family room with wall-to-wall windows overlooking the lake, a wet bar, cozy gas fireplace, indoor sauna & 4 piece bath adjacent to two bedroomsperfect for guests. Professionally landscaped grounds feat. interlock stone patios, gardens, armour stone shoreline & a private sand beach for easy water access. Boating enthusiasts will appreciate the R & J lift-up dock, providing secure storage & access to Chemong, Buckhorn & Pigeon Lakes. This rare waterfront estate combines luxury, lifestyle, and location, just 10 mins to Bridgenorth, 15 mins to Peterborough & under 90 mins from GTA. Experience the very best of Kawartha Lakes living. (id:60365)

