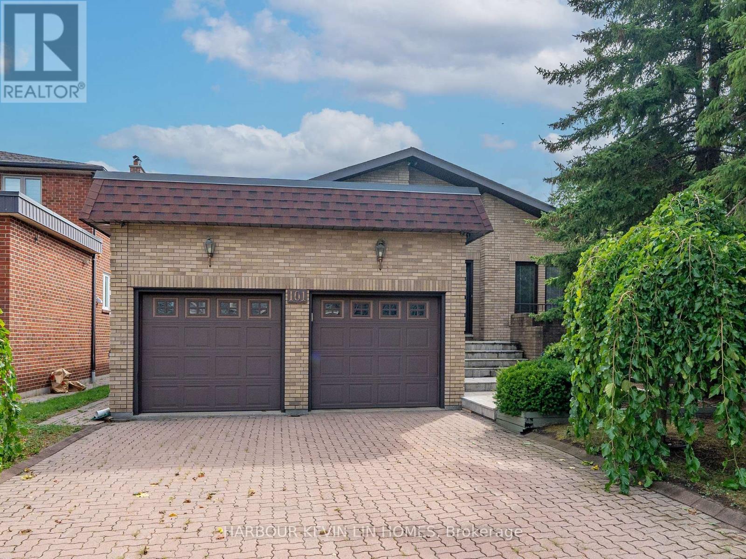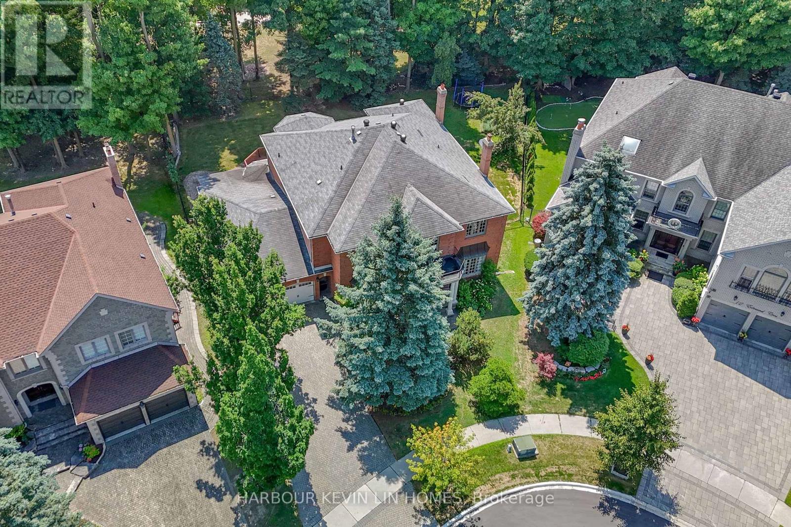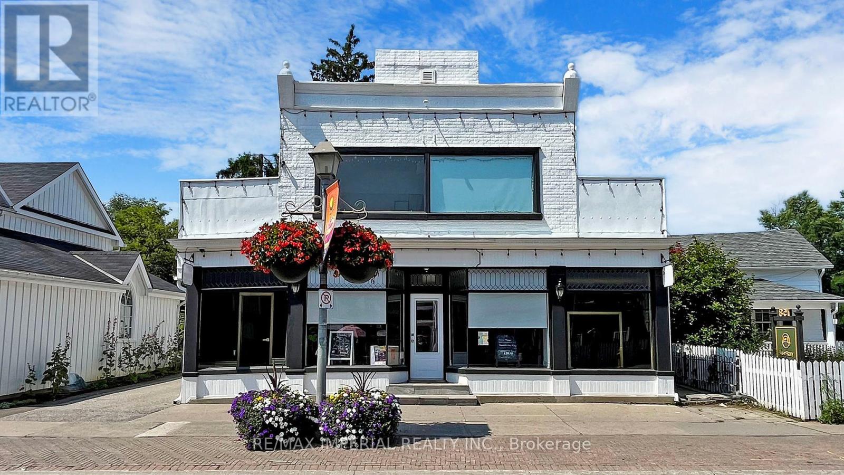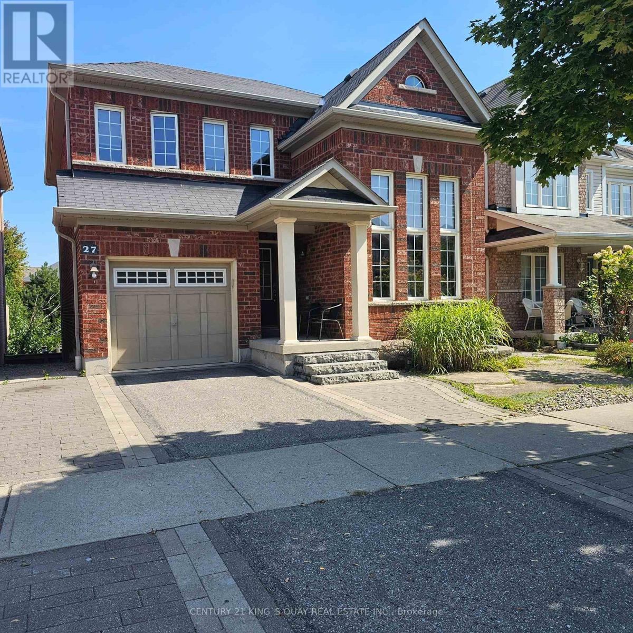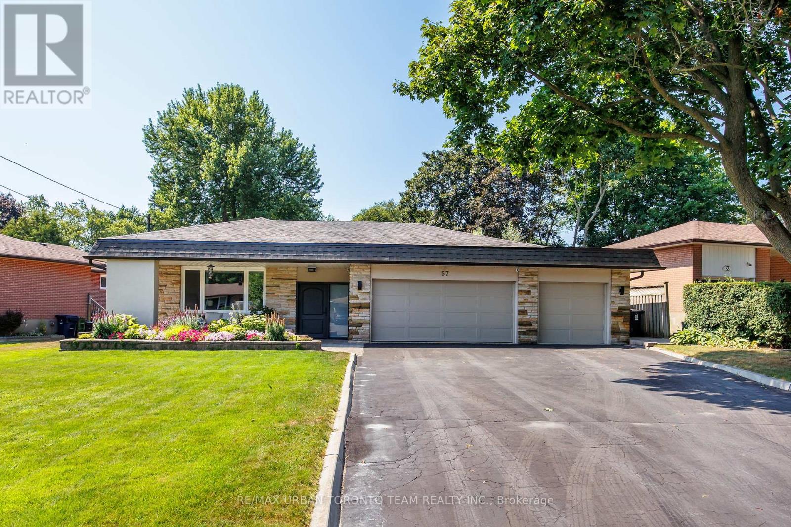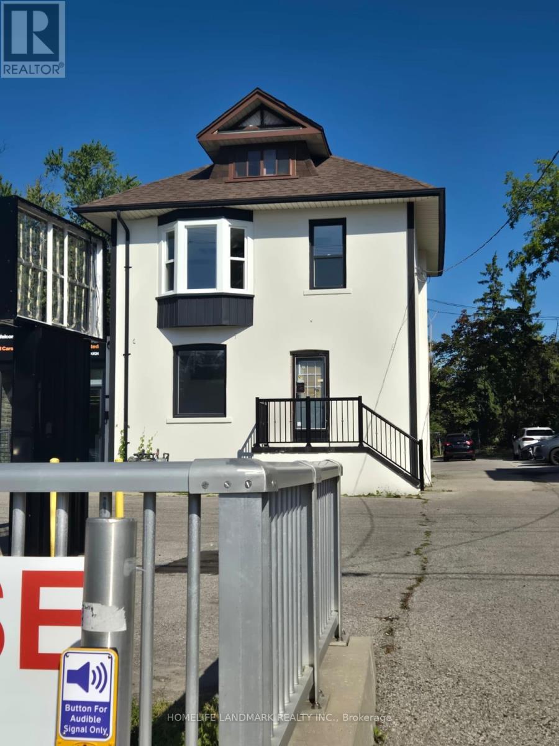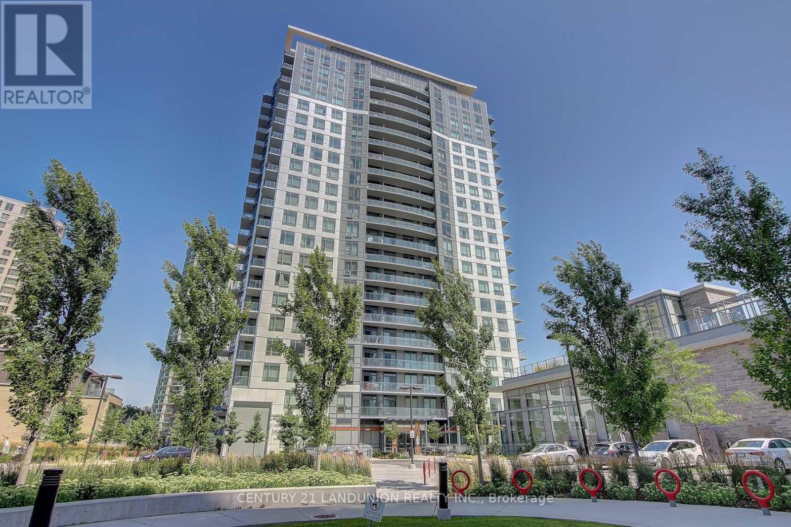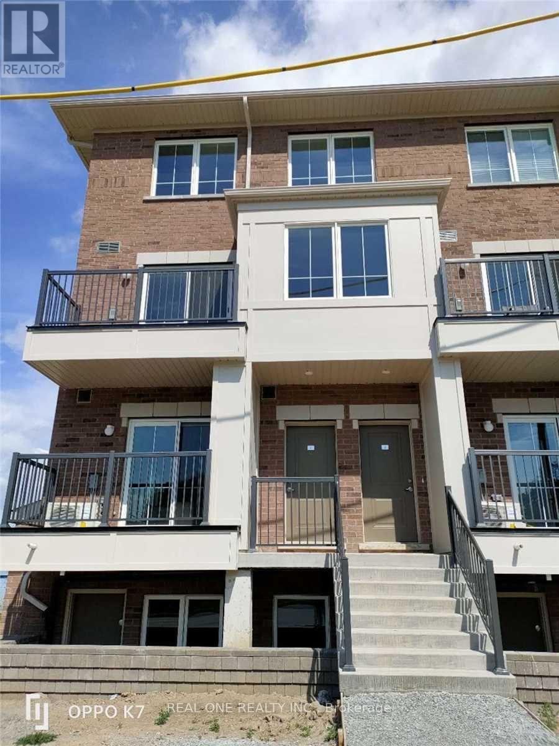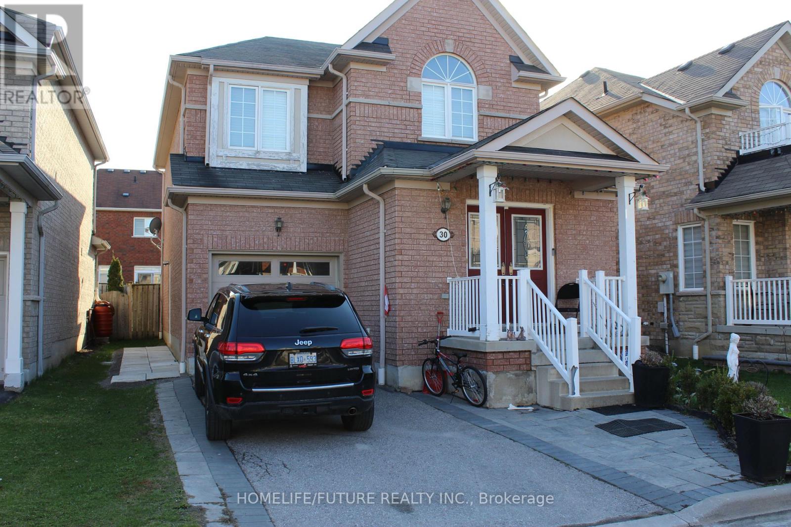101 Leyburn Avenue
Richmond Hill, Ontario
Welcome To 101 Leyburn Avenue, A Spacious, Well-Crafted Bungalow In Richmond Hills Prestigious Westbrook Community, Offering A Rare And Expansive L-Shaped Lot 72 Ft X 180 Ft X 132 Ft (Wider At Rear) And Over 4,300 Sq. Ft. Of Total Living Space, Including 2,653 Sq. Ft. Above Grade Per MPAC On One Of The Biggest Lot Spanning 16,759 Sq Ft Per MPAC. Amazing Pool Sized Lot or Potential For Addition/Extension. Ideal For Multigenerational Living, This Thoughtfully Designed Home Features A Formal Sunken Living Room, An Elegant Dining Area, And A Bright Eat-In Kitchen With Ample Cabinetry And Direct Access To A Sunny Deck Perfect For Entertaining. A dramatic 10 ft ceiling in the family room and refined 9 ft ceilings in the living room and kitchen create an airy, upscale ambiance. A Cozy Family Room With Hardwood Floors, A Gas Fireplace, And Large Windows Invites Relaxation, While The Primary Bedroom Offers Privacy With A 4-Piece Ensuite And Walk-In Closets, Complemented By Two Additional Spacious Bedrooms. The Finished Basement Features Two Apartments, Fully Self Contained With A Separate Entrance, Two Kitchens, Laundry, Deal For An In-Law Suite, Extended Family, Guests, Or Potential Rental Income. The Exterior Is Equally Impressive, With Mature Trees, Landscaped Garden Beds, Fruit Trees, And A Large Interlocking Brick Patio, Creating A Tranquil, Park-Like Setting For Family Gatherings And Summer Barbecues. Additional Highlights Include A Double Garage, Extensive Driveway Parking, And Unbeatable Convenience With Yonge Street, Public Transit, Parks, Shopping, And Amenities Minutes Away, Along With Top-Rated Schools Such As Richmond Hill High School, St. Theresa Of Lisieux Catholic High School, And Alexander Mackenzie High School. Whether You Choose To Move In And Enjoy Its Current Charm, Renovate To Suit Your Style, Or Design And Build Your Dream Home, The Possibilities Are Endless. Remarkable Lot Size, Functional Layout, Established Landscaping, And Coveted Location. (id:60365)
10 Edmund Crescent
Richmond Hill, Ontario
Welcome to 10 Edmund Crescent, an elegant Wycliffe-built luxury home in the prestigious Bayview Hill community of Richmond Hill. Situated on a premium 58 x 157 ft pie-shaped lot (131.99 ft wider at rear) with mature landscaping, Approx 9 Ft Ceiling on Main & Second Floor. This stunning 2-storey residence offers approximately 7,700 sq. ft. of living space (4,765 sq ft above grade per MPAC, plus a professionally finished basement). 3 Car Tandem Garage, 5+2 bedrooms and 7 bathrooms. The main level boasts an inviting layout with 2 storey grand foyer (18 Ft), gleaming solid hardwood floors throughout, complemented by pot lights and large windows for abundant natural light. Highlights include a formal living and dining room with walkouts to the backyard, a private library with built-in shelving, and a spacious family room with a marble fireplace. The gourmet kitchen features a granite center island, custom cabinetry, and deluxe stainless-steel appliances, including a Thermador fridge (2024) and Dacor cooking suite. The upper level offers generously sized bedrooms, each with ensuite access, and a primary retreat with a luxurious 6-piece ensuite and walk-in closet. The professionally finished basement with separate entrance, includes a recreation area, a second kitchen, a wet bar, cedar closet, laundry room, bedroom, and Jacuzzi bath ideal for entertaining or extended family living. Exterior features include a tandem 3-car garage, a private driveway for four vehicles, and landscaped grounds with a large deck perfect for outdoor gatherings. Located close to top-ranked schools, Bayview Hill Elementary School and Bayview Secondary School, parks, shopping, and major highways, this meticulously maintained home combines timeless elegance, modern functionality, and an unbeatable location offering the ultimate in luxurious family living. (id:60365)
156 Main St Unionville
Markham, Ontario
Property For Sale. RARE High Demand Prime Retail location at the Heart of Historic MAIN STREET UNIONVILLE. High Tourist Area Surrounded By Upscale Residential Density. All along, Main Street has structures that are Virtually Unchanged from its Founding in 1794. Renowned for its Pubs, Parks, Restaurants, and its Historical European view, the road also hosts the Annual Unionville Festival, which draws Several Thousand Visitors to the Neighbourhood. While Main Street Unionville appears in many Film Productions, 156 MAIN STREET was the Filming Location of Luke's Diner, the Most Iconic Location in Gilmore Girls (American Comedy-Drama 2000-2007). Ground Floor: Reception Area, 6 Procedure Rooms, Lounge, Washroom, Utility Room, Office. Second Floor: Lounge, Kitchen, 2 Procedure Rooms, Washroom, Utility Room. Over $0.5 Million in Renovations. Ground Floor Tenants: Beauty Spa. **EXTRAS** Tenants' Remaining Lease Term: 1+2 (Option Renewal) (id:60365)
4701 - 89 Church Street
Toronto, Ontario
Welcome To The Saint Condos! Bright and modern 1-bedroom suite in one of Torontos most sought-after new buildings. This thoughtfully designed unit with 9 Foot Ceilings features an open-concept layout, floor-to-ceiling windows, and sleek finishes throughout. The contemporary kitchen boasts integrated appliances, quartz countertops, and ample storage. Enjoy a spacious bedroom with large closet, a spa-inspired 3-piece bath, and a private balcony with stunning city views.Building Amenities include State-of-the-art wellness facilities, fitness centre, yoga studio, co-working spaces, sauna, and rooftop terrace with panoramic views.Prime Location with Steps to St. Lawrence Market, the Financial District, TMU, transit, shops, and vibrant downtown dining & nightlife.Perfect for young professionals or anyone seeking stylish city living in the heart of Toronto. (id:60365)
Bsmt - 27 Watersplace Avenue
Ajax, Ontario
Bright and well-maintained legal walk-out basement apartment featuring a spacious 1 bedroom, full kitchen, and 3-piece washroom. Enjoy the convenience of private in-suite laundry (no sharing) and a separate walk-out entrance for added privacy. This unit offers access to a large backyard, 1 parking space, and is located in a safe, family-friendly neighborhood. Steps to transit, shopping, restaurants, and amenities. Close to public and French immersion schools. Perfect for a single professional or couple seeking comfort and convenience. (id:60365)
Na Wheatcroft Drive
Oshawa, Ontario
Last oppurtunity to purchase a brand new freehold townhouse from the builder. Exquisite 4-bedroom, 3-bathroom Treasure Hill residence the Ashton model, Elevation T3-C4. Spanning *1890 sqft*, the main floor invites you into an open concept great room. The kitchen is a culinary haven tailored for any discerning chef. Ascend to the upper level and discover tranquility in the well-appointed bedrooms, each designed with thoughtful touches. Oversized primary bedroom suite with oversized sized walk-in closet. **EXTRAS** Located in a convenient community near amenities, schools, and parks, this Treasure Hill gem offers a simple and stylish modern lifestyle. ***Closing available 30/45/60 tba** (id:60365)
57 Ravine Park Crescent
Toronto, Ontario
Welcome To 57 Ravine Park Crescent, An Exceptional Family Home In One Of Torontos Most Peaceful And Desirable Neighbourhoods. Surrounded By Mature Trees, Parks, And Trails, This Property Offers An Ideal Blend Of Privacy, Comfort, And Convenience. Just Minutes From Top-Rated Schools, Shopping, And DiningWith Easy Access To Highway 401 And The GO Station Within 5 MinutesThis Location Ensures Seamless City Connectivity.This Beautifully Maintained Detached Home Features 3+2 Bedrooms, 2 Full Bathrooms, A Finished Basement, And 7 Parking Spaces, Including A Rare 3-Car Garage And 4-Car Driveway. The Third Garage Bay Is Perfect As A Workshop, Home Gym, Or Hobby Space. Manicured Front Landscaping And An Expansive Driveway Enhance The Welcoming Curb Appeal.The Main Level Is Bathed In Natural Light Through Floor-To-Ceiling Windows In The Front Living Room. Rich Hardwood Floors Run Throughout, Complementing The Functional Open-Concept Design. The Dining Area Includes A Built-In Sidebar, And The Kitchen Updated In 2021Features Stainless Steel Appliances, Granite Countertops, Custom Cabinetry, And A Breakfast Bar.Three Main-Floor Bedrooms Offer Ample Closet Space, Ceiling Fans, And Bright Windows. A Full Bathroom With A Soaker Tub Serves This Level. The Finished Basement Includes A Gas Fireplace, Pot Lights, Built-In Storage, Two Flexible Rooms, A Second Full Bathroom, And A Finished Laundry Suite.The Backyard Retreat Includes An In-Ground Salt Water Pool, Hot Tub, Spacious Deck, And A Pool Change Room With Extra Storage. The Large, Fenced Yard Is Ideal For Entertaining, Kids, And Pets.Recent Updates Include A New Roof And Eavestroughs (2025) And Brand New Front Door (2025). 57 Ravine Park Crescent Is A Thoughtfully Designed Home Offering Comfort, Space, And Versatility In A Quiet, Family-Oriented Neighbourhood. (id:60365)
4142b Sheppard Avenue E
Toronto, Ontario
MANY USED BEING PERMITTED, DENTIST, DOCTOR OFFICE, LAW OFFICE AND MORE, BUSY STREET WITH GOOD EXPOSURE AND MANY SPOT TO PUT YOUR SIGNAGE (id:60365)
2311 - 195 Bonis Avenue
Toronto, Ontario
Super Convenient Location Nestled In The Heart Of Agincourt! The Highest Floor Of The Luxury Joy Condo. South Facing With Unobstructed Clear Cn Towner City View. Split 2 Bedrooms Plus 2 Full Baths, 9 Ft Ceiling. Open Concept, Granite Countertop, Laminate Floors Throughout. 24 Hr Concierge, Visitors Parking. Steps To the Shopping Mall, Walmart, Supermarket, Bank, Library & Medical Building, Park, Golf Court... Easy Access To Ttc, Go Train, 401/404. (id:60365)
5 - 490 Beresford Path
Oshawa, Ontario
Distinguish North Star Built, 2 Story Southern Exposure Townhome! 2 Convenient Parking Lot. This Beautifully Designed Townhouse Offers 2 Spacious Bedrooms, 2 Bathrooms, And A Open Concept Living Area With Modern Finishes Throughout. Each Bedroom Features Ample Closet Space And Large Windows. The Modern, Sleek Bathrooms Boast High-End Fixtures And Finishes, Including A Soaking Tub.Ensuite Laundry, Air Conditioning & Private Outdoor Balcony. Conveniently Located Close To All Amenities With Easy Access To Highway 401, Restaurants, Parks, Schools And The Gm Oshawa Assembly. 2 Parking Spot Included. (id:60365)
Bsmt - 30 Pughe Street
Ajax, Ontario
Detached House One Bedroom Basement For Lease. It Has Large One Bedroom With The Closet. Open Concept Brand New Kitchen With New Stainless Steel Appliances. Includes A 4 Pc Washroom And Separate Laundry Room. Spacious Living Area. Close To All Amenities Including Shopping Malls, Schools, Transport, Parks, Etc. Tenant Is Responsible For 40% Of All Utilities. (id:60365)
14701 Wilson Avenue
Scugog, Ontario
Welcome to this custom-built luxury bungalow on 1.54 acres of private countryside, offering modern comfort with timeless rural charm. A tree-lined driveway leads to beautifully landscaped grounds, a welcoming front porch, & multiple outdoor living spaces, including a raised deck & spacious patio for entertaining. The main level of this home is thoughtfully designed to combine everyday functionality with elegant style. A welcoming foyer with a double closet leads into the open-concept living spaces, where soaring ceilings with wood beams, expansive windows, & a striking fireplace create a bright & inviting atmosphere. The chefs kitchen is a true highlight, featuring high-end appliances, custom cabinetry, a large centre island, & a walkout to the deck. Seamlessly connected, the dining area & living room provide an ideal setting for gatherings, with natural light flooding the space from every angle. The primary retreat offers built-in cabinetry, a luxurious 5-piece ensuite with soaker tub & glass shower, & private access to the deck. A second bedroom, currently staged as a home office, adds convenience for guests. Completing the main floor is a well-equipped laundry & mudroom with direct access to the attached garage. The fully finished lower level extends the living space beautifully. A wide staircase with glass railing opens to the rec room, complete with a sleek wet bar, custom built-in shelving, & a cozy fireplace. A glass-enclosed gym provides a dedicated space for fitness while maintaining an open, modern feel. Two generously sized bedrooms, each with large above-grade windows, are complemented by a stylish 4-piece bathroom. The lower level offers the ideal blend of relaxation, recreation, & practicality, while also housing a utility room for added convenience. With an attached garage plus a detached workshop, this property is ideal for both relaxation & practicality, all while surrounded by sweeping farmland views & just minutes from nearby amenities. (id:60365)

