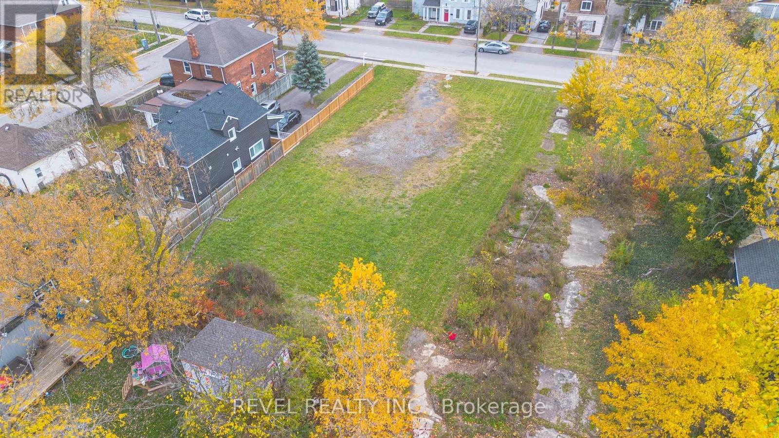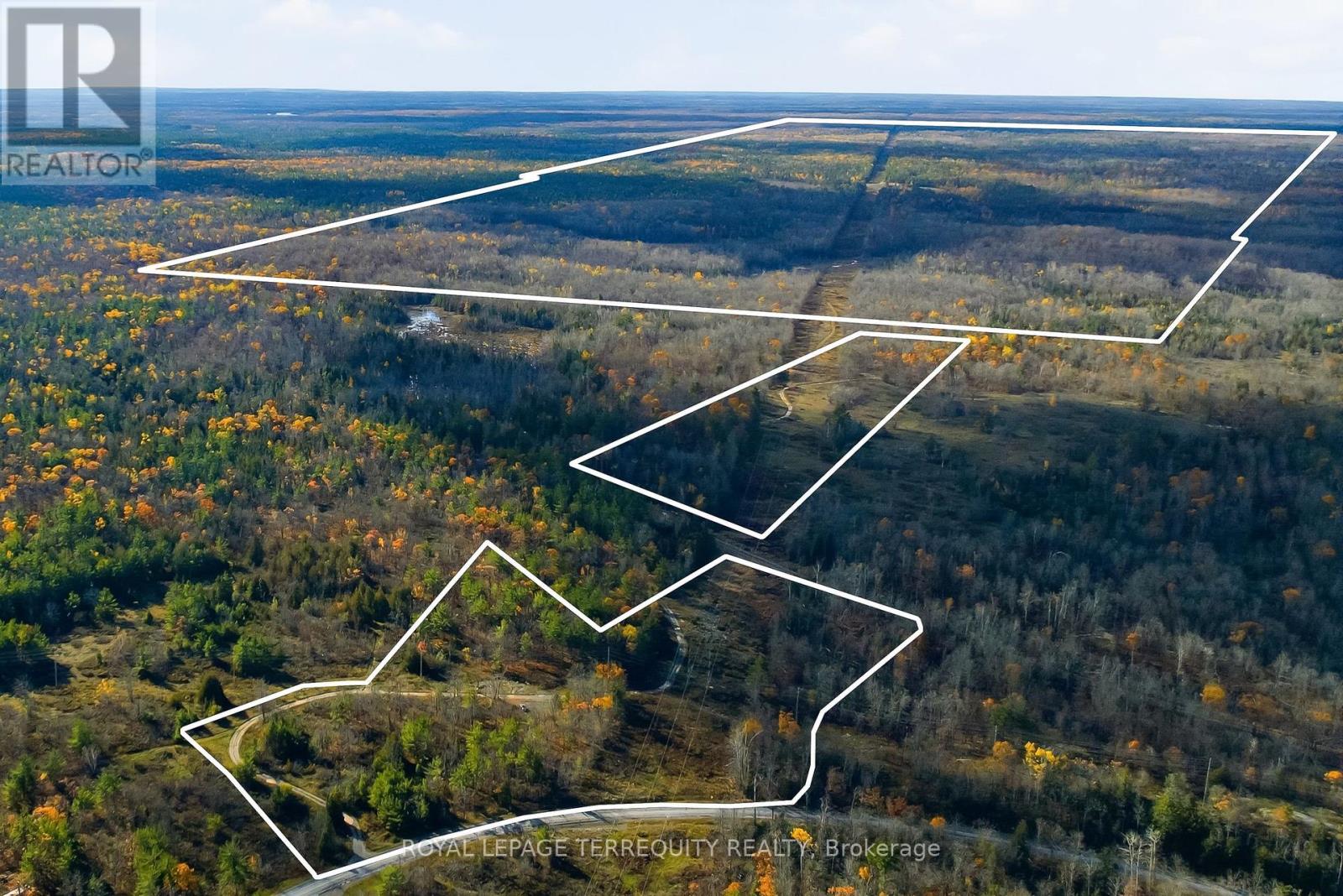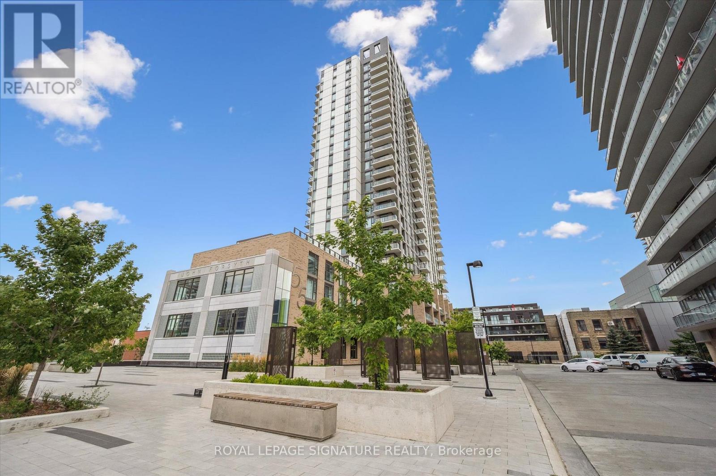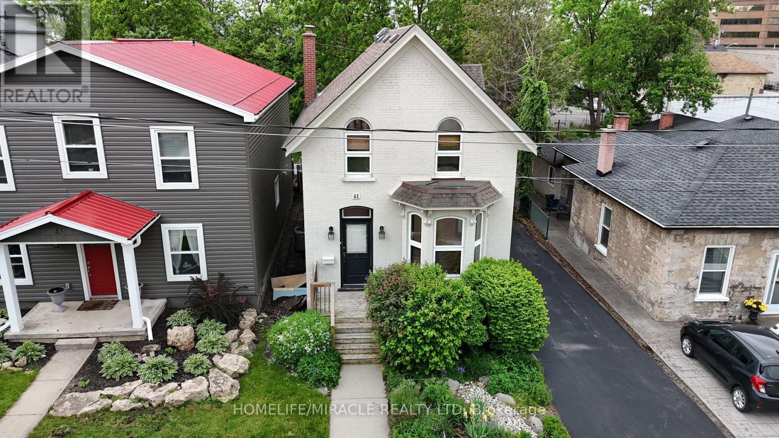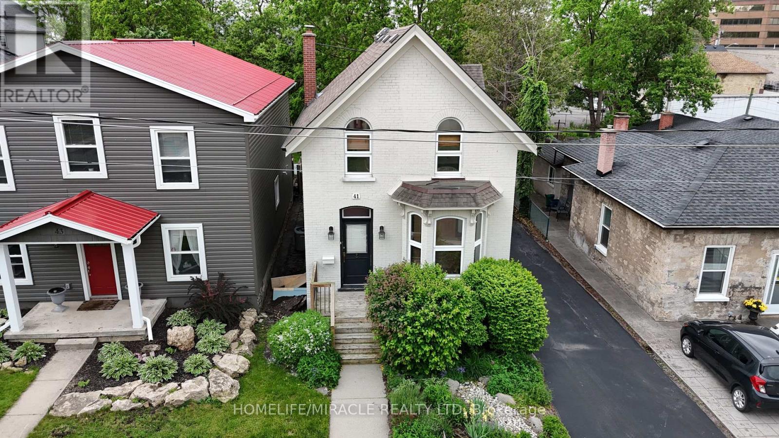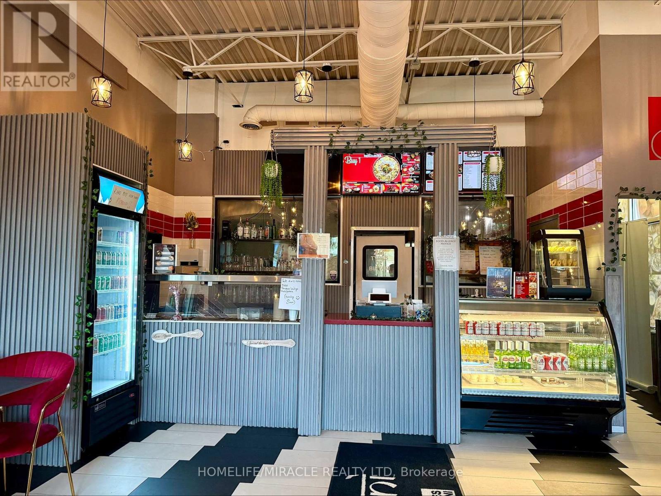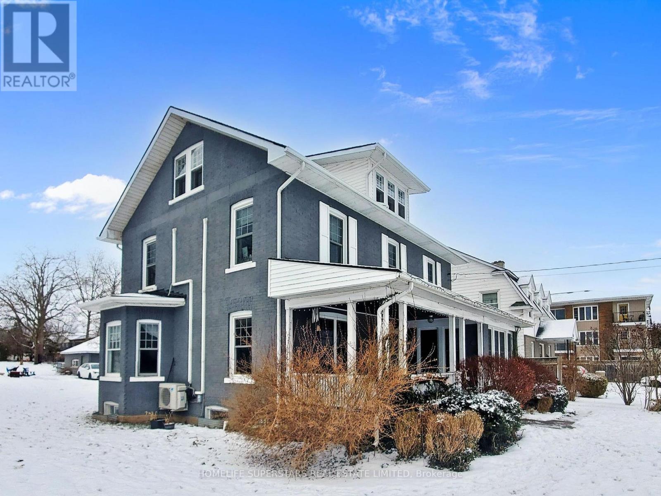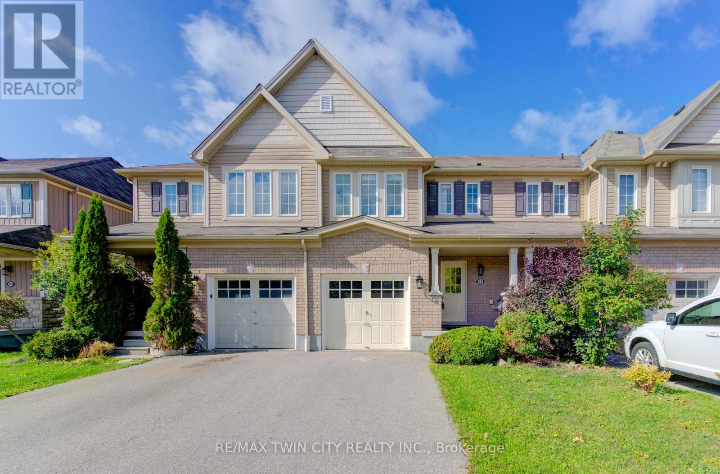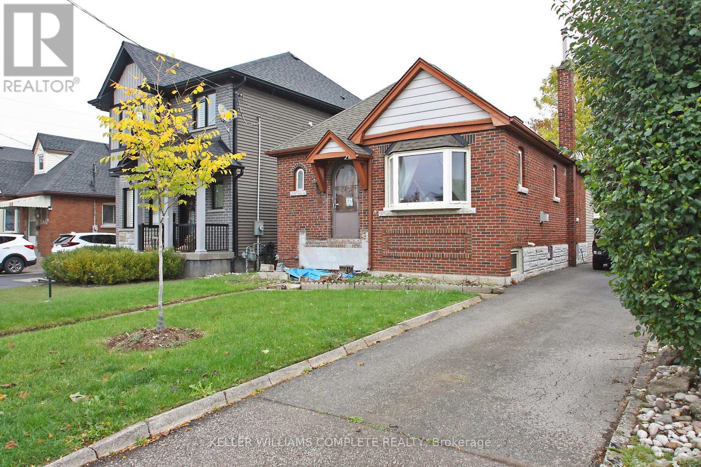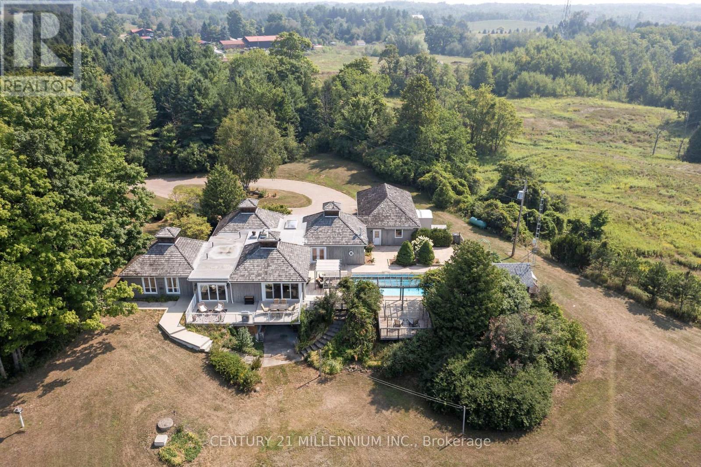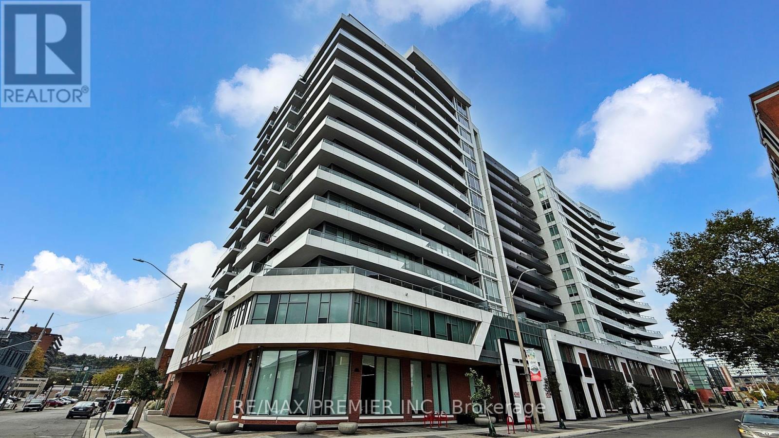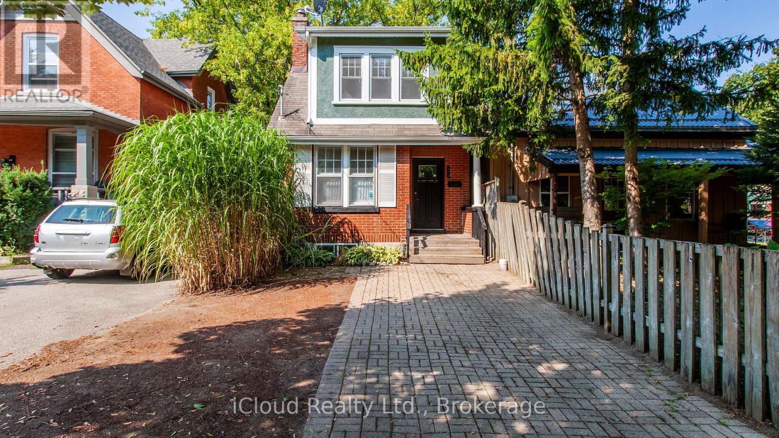5 Haight Street
St. Catharines, Ontario
Prime 6-Unit Commercial Infill - Fully Planned & Investor-ReadyLocated in the desirable Oakdale neighbourhood of St. Catharines, surrounded by purpose-built lots and townhouse developments, this strategically designed 6-unit infill project features fully approved severed lots with new PINs on a 49.51' x 148.5' lot. The development includes semi-detached units with basement SDUs and detached rear ADUs. Upper units are 1,500 sq. ft. with 3 bedrooms and 2.5 baths, lower basement SDUs are 500 sq. ft. with 1 bedroom and 1 bath, and detached ADUs are 300 sq. ft. bachelor units. Projected annual gross rental income is $144,000. This is a shovel-ready site, fully approved and ready for construction.All approvals, studies, and plans are in place for a smooth development process, including Consent to Severance, Grading & Site Condition Plans, Planning Application Fee, Engineered Floor Joist & Truss, Stage 1 & 2 Archaeological and Phase 1 & 2 Environmental Assessments (Oakhill Environmental), HVAC Engineering, Architectural Drawings for Semi-Detached Units & Garden Suites, Consent Sketch & Survey, Service Plan, City Parkland & Boulevard Tree Fees, and CMHC MLI Select Energy Modelling Report completed by PL Energy Services. (id:60365)
0 Con 10 Pt Lot 29 Pt
Havelock-Belmont-Methuen, Ontario
A rare find! With approximately 492 acres of scenic rolling hills, mixed forest, and great trails weaving throughout the property, this expansive land offers endless possibilities for recreation and adventure. There are multiple access roads across the property, providing easy navigation and excellent access for outdoor enthusiasts. The property abuts the Peterborough County Forest and features frequent wildlife sightings, including bear, deer, turkey, and moose- a true nature lover's paradise. You'll also enjoy direct access to nearby ATV and hiking trails, making this a dream setting for anyone seeking privacy and outdoor recreation. The majority of trees are mature medium to large hardwood species - Sugar Maple, Red Oak, Poplar, Basswood, White Pine, and White Spruce. The larger parcel is registered in the Managed Forest Tax Incentive Program (MFTIP), providing a significant reduction in property taxes. This property is ideal for hunting, hiking, or logging. Peterborough County Forest borders the 448 acre parcel adding further seclusion and natural beauty. The 26 acre parcel fronts on CR 44, with a possible building envelope depending on proposal. Located not far from Peterborough, this rare sanctuary combines tranquility, accessibility, and incredible natural character. (id:60365)
433 - 55 Duke Street W
Kitchener, Ontario
Modern 1-Bedroom Condo in the Heart of Downtown Kitchener Welcome to Young Condos-where urban living meets contemporary comfort. This bright and spacious 1-bedroom unit features soaring 10-foot ceilings and stunning floor-to-ceiling windows that flood the space with natural light. The open-concept layout includes: A sleek kitchen with quartz countertops, stainless steel appliances, extra cabinetry, and a stylish island with bar stools A private 53 sq ft balcony perfect for morning coffee or evening relaxation Expansive living space designed for both comfort and entertaining With the LRT stop right at your doorstep, commuting through Kitchener and Waterloo is effortless. You're just steps from City Hall, Google HQ, KW's thriving tech hub, Victoria Park, and a vibrant mix of restaurants, cafés, and shops. Residents enjoy access to premium amenities including: State-of-the-art fitness zone on ground floor with a Rooftop running track, Pet spa, Bicycle storage, Lobby lounge, workshare space, 3rd floor party room and Secure concierge services. Whether you're a young professional, investor, or downsizer, this unit offers unbeatable location, style, and convenience. (id:60365)
41 Park Hill Road
Cambridge, Ontario
Welcome to 41 Park Hill Road - a well-maintained residence that combines classic architectural character with modern comfort. Originally constructed in 1900, this home has been thoughtfully cared for and retains its historic charm through detailed craftsmanship and design. The spacious main and upper levels provide a functional layout ideal for comfortable living, featuring bright windows and generous room sizes that accommodate a variety of lifestyles. The property also includes a paved rear parking area, offering convenient off-street parking for residents and guests. Located in a desirable area, 41 Park Hill Road offers a unique leasing opportunity for those seeking a distinctive and well-preserved home in a prime location. "Virtual staging used for some images". (id:60365)
41 Park Hill Road
Cambridge, Ontario
Welcome to 41 Park Hill Road, a beautifully maintained property that combines historic charm with modern potential. Originally constructed in 1900, this property zoning is approved for commercial office use, offering a wide range of possibilities for a professional tenant. The building has been well cared for over the years and features a separate basement entrance leading to a clean, dry lower level with excellent potential for further development. At the rear of the property, a paved parking lot provides ample parking, perfectly suited for staff, clients, or tenants. This feature makes the property ideal for a professional office, wellness clinic, law practice, salon, or other service-based business where convenient parking is an asset. With its timeless character, prime location, and versatile zoning, 41 Park Hill Road presents an excellent leasing opportunity for those seeking a distinctive and functional commercial space. "Virtual staging used for some images" (id:60365)
4 - 825 Saginaw Parkway
Cambridge, Ontario
Turnkey Restaurant for Sale - Prime Cambridge Location! Excellent opportunity to acquire a well-established, fully equipped restaurant in a high-traffic Cambridge location near Hwy 401 and Cambridge Gurudwara. Recently renovated with all owned equipment, modern furniture, and a spacious office layout for efficient operations. The business generates strong, stable revenue with reported net monthly profits of $10,000-$15,000 (as per seller) and offers multiple income streams including dine-in, take-out, delivery, catering, and a popular tiffin service. Includes a favorable lease in place until December 31, 2029, with a 5-year renewal option, at $3,884.46/month (TMI included). Rebranding allowed. Ideal for experienced operators or investors seeking a profitable, turnkey operation in a growing area. Please do not approach staff directly. (id:60365)
535 Niagara Boulevard
Fort Erie, Ontario
Four bedroom home ALONG WITH 1165 SQFT Quonset has a great character overlooks the Niagara River provides you a comfort of luxury water view.It's a over sized lot 64 ft by 350 Ft The main floor boasts traditional separate living, dining, and oversized family room over looking water. The family sized kitchen holds growing family needs. Four good sized bedrooms upstairs. One of the bedrooms has a walkout balcony overlooking the rear yard. The front two bedrooms provided you a resort type feeling with water / river view. Very unique property with unmatched features and advantages. The third floor includes a large 34' x 20' attic space, untouched .Also, the property includes an enormous1165sqft ' heated ( gas furnace) Quonset hut with kitchenette and bathroom along with a detached garage(AS IS) in the backyard.The property offers parking for multiple cars. Most of the rooms have million dollar water view makes it a unique property for living/ retirement setting and investment. Parks, Sheridan campus, schools, shops, restaurants, and cafes within easy reach, along with quick access to QEW & Buffalo. Come enjoy life on the Niagara River! Opportunity to rent a premium waterfront overlooking the Niagara River. Boasting a prime location, central to the Peace Bridge and the attractions of Niagara. The basement is unfinished and holds laundry and utility area besides open space and one room. **EXTRAS** The property is located on the other side of the road with views of water/ Niagara river. (id:60365)
82 Trowbridge Street
Woolwich, Ontario
FREEHOLD TOWNHOME - MOVE-IN READY, UPDATED, AND FINISHED TOP TO BOTTOM! This stylish and spacious freehold townhome offers 3 bedrooms and 4 bathrooms, perfectly located just 2 minutes to Kitchener, and 10 minutes to Waterloo, Guelph, and Cambridge. The all-white eat-in kitchen features sleek black appliances, striking black hardware, and direct access to a finished backyard deck-ideal for entertaining. Sunlight fills the open-concept main level, creating a bright and welcoming atmosphere. Upstairs, the primary bedroom includes a luxurious 4- piece ensuite, along with the convenience of second-floor laundry. The fully finished basement adds even more living space with a versatile rec room, office, or playroom, plus a full 3-piece bathroom. Parking for 3 vehicles, including an attached garage, makes this home complete. Close to schools, parks, shopping, and more, this family home truly has everything you need and more! (id:60365)
35 Barons Avenue S
Hamilton, Ontario
Endless possibilities await with this charming brick bungalow in Hamilton's East End! This solid home is full of potential and just waiting for your personal touch. Recent updates include 11 new windows (2024), a new roof on both the house and garage (2020), and a new garage door (2020). The basement is unfinished, offering a blank canvas to create additional living space, with a separate walk-up entrance from the rear - perfect for an in-law suite or income potential. Walking distance to the beautiful Gage Park, where you can enjoy scenic walks, family-friendly festivals, and playgrounds. The long driveway and detached garage provide ample parking. With a little updating, this home could truly shine! (id:60365)
5136 Fifth Line
Erin, Ontario
Your wait for paradise is over! This 17-acre property features two paved driveway entrances, a beautiful spring fed pond, complete privacy and an exquisite 4-bedroom, 3-bathroom home. Drive up the tree lined driveway as the stress of your day escapes you and is replaced by peaceful easy feelings. This custom build has a smart layout with stunning views from every window, and the primary suite will make you never want to leave it! The lovely kitchen is this centre of the design opening to a breakfast nook, library, and dining room, plus the bedroom wing of the home. The great room is bright and airy walking out to the inground saltwater pool and sun filled patio. The walk out lower level is home to a huge rec room, a full bathroom with a sauna, laundry and so much storage. Efficient Geothermal heating, five fireplaces, seven walkouts, chicken coop, veggie gardens, a sugar shack plus a small barn and acres to wander and relax. Only 35 minutes to the GTA, 8 minutes to the village of Erin and 20 minutes to Guelph. Your rural oasis is waiting for you, do not miss it! (id:60365)
922 - 212 King William Street
Hamilton, Ontario
Welcome to Kiwi Condos, an urban gem in the heart of downtown Hamilton. This stunning Tribeca model offers 811 sq ft of modern living with a smart, open-concept layout designed for comfort and style. This 2-bedroom, 2-bathroom suite features floor-to-ceiling windows that fill the space with natural light, a sleek contemporary kitchen with quartz countertops, stainless steel appliances, and a large island perfect for entertaining. The spacious living area flows seamlessly to a private balcony, offering great city views and an ideal spot to unwind. The primary bedroom includes a 3-piece ensuite, while the second bedroom is perfect for guests, a home office, or a flex space. Thoughtful finishes, high ceilings, and in-suite laundry make this unit both functional and elegant. Building amenities include a rooftop terrace with BBQ and lounge areas, fitness centre, yoga studio, party room, concierge, and bike storage. Just steps away from trendy cafés, restaurants, entertainment, transit, and everything downtown Hamilton has to offer, this is urban living at its finest. Ideal for first-time buyers, investors, or professionals seeking a stylish city lifestyle. Key Features: 2 Bed | 2 Bath | 811 sq ft (Tribeca Model); Balcony with urban views; Modern kitchen with quartz countertops; Ensuite bath + in-suite laundry; Exceptional building amenities. (id:60365)
605 Maitland Street
London East, Ontario
Welcome to 605 Maitland Street, nestled in the heart of Londons historic Woodfield District. This character-filled brick home blends 1916 charm with modern updates, all just steps from downtowns vibrant cafés, shops, and restaurants. Step inside and you're greeted by a bright main floor with high ceilings and open-concept living. The kitchen offers stainless steel appliances, granite countertops, and ample storage and flows seamlessly into the dining and living areas perfect for everyday living or entertaining. Upstairs, natural light pours into two spacious bedrooms and a beautifully renovated 3-piece bath, complete with in-floor heating, a glass shower, and a modern vanity. The fully finished lower level adds even more versatility with an extra room that you can use as a bedroom/playroom or Office for those work from home days, a stylish 3-piece bath and a big bright laundry room with included front-load washer and dryer. Outside, enjoy a private, fenced yard with low-maintenance flagstone ideal for relaxing or hosting summer nights with family and friends. With its Woodfield address, you'll enjoy unmatched character and community alongside the convenience of city living. Parks, schools, transit, and Londons main arteries are all within easy reach, making daily life a breeze. (id:60365)

