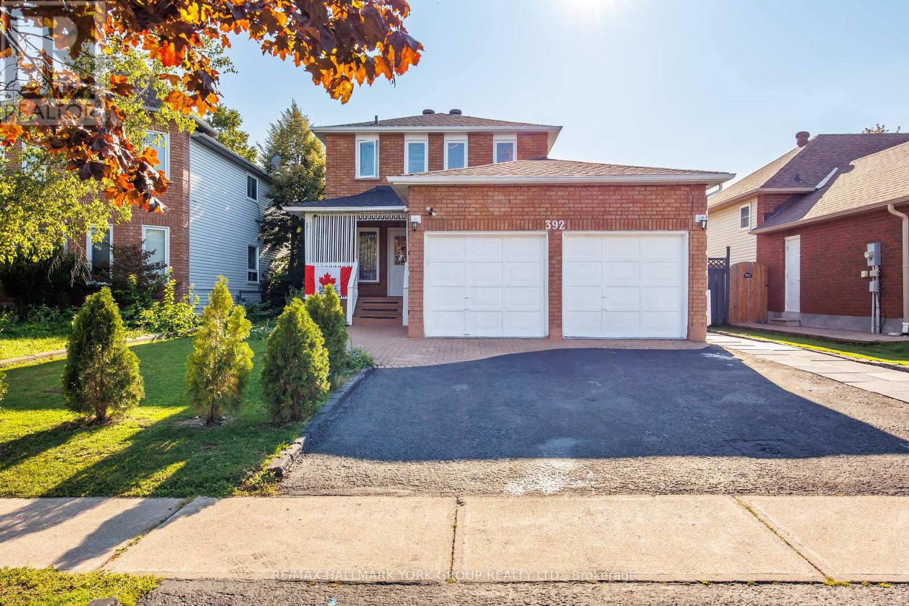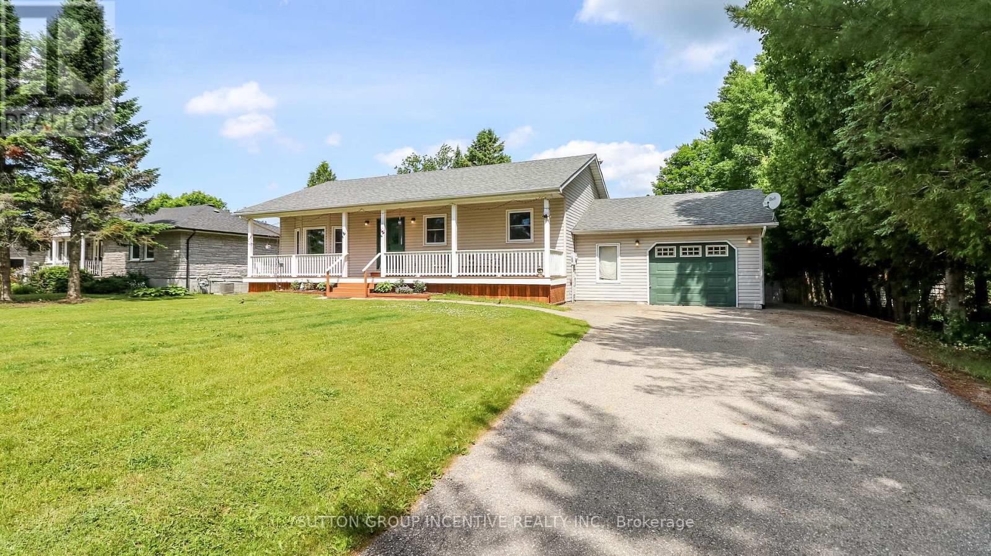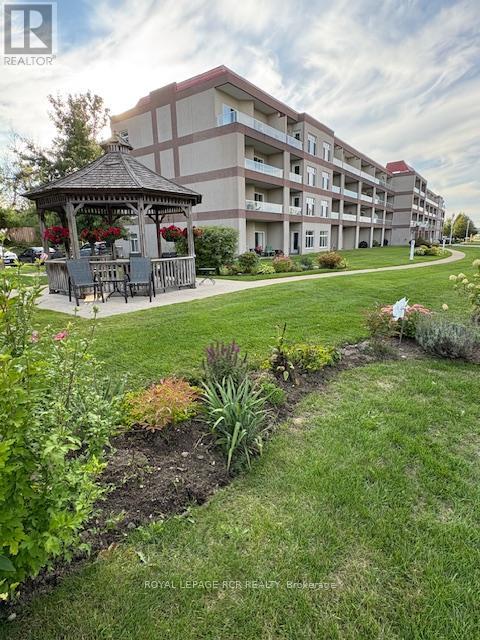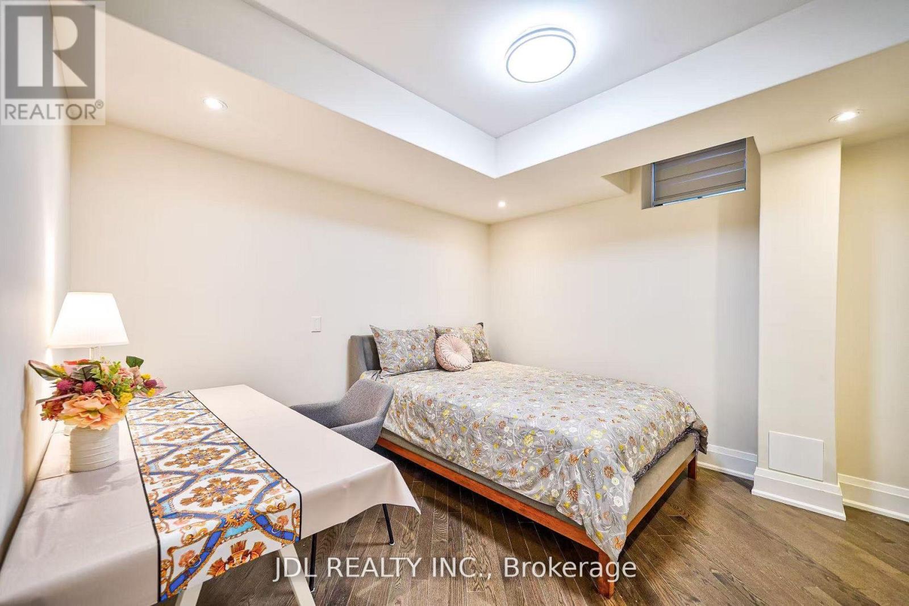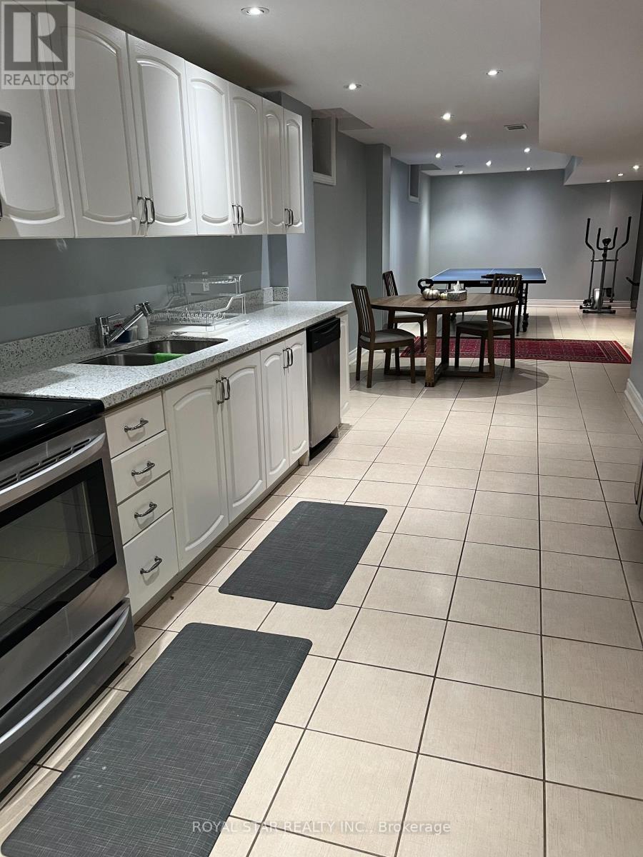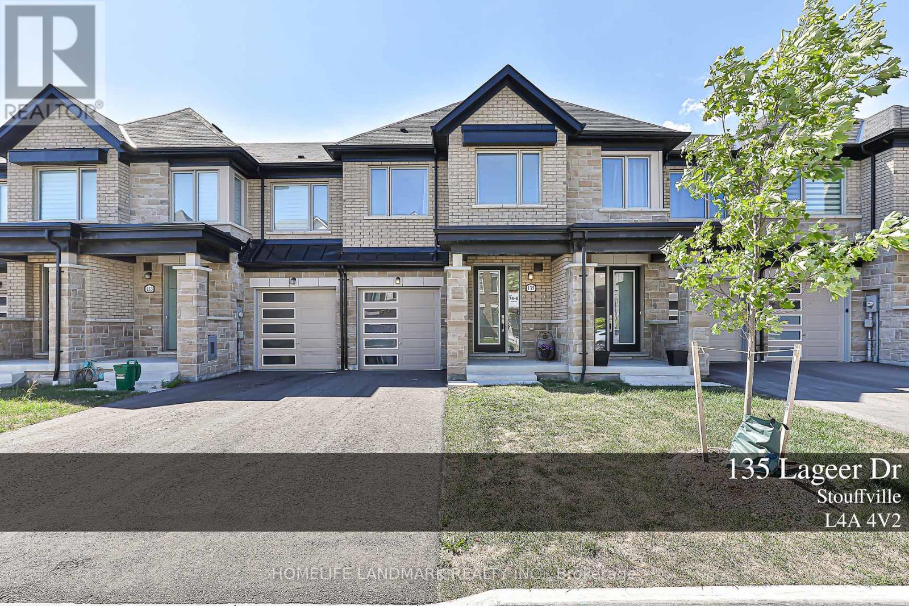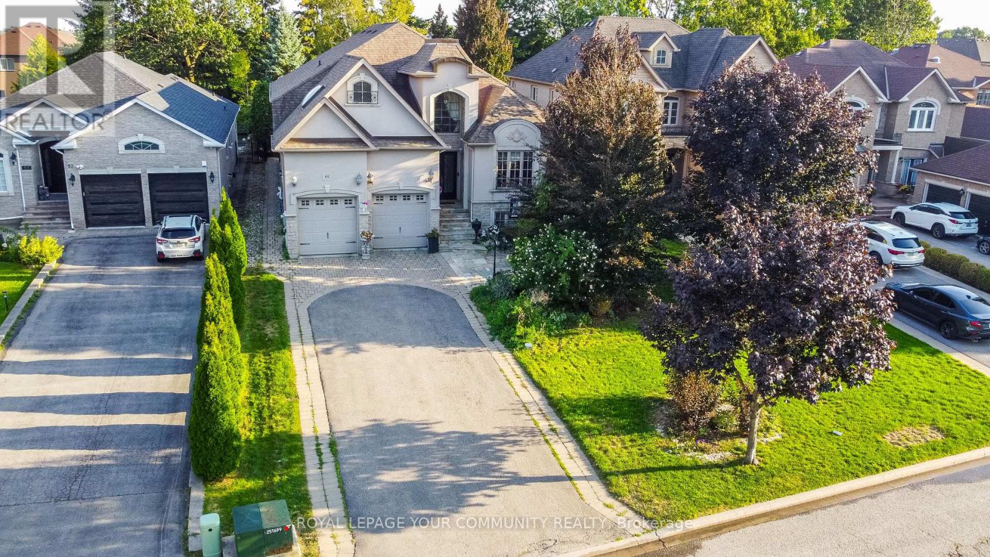392 Anne Street N
Barrie, Ontario
Located in the heart of Northwest Barrie, this detached 2-storey home offers the perfect blend of light, space, and convenience. +7 feet Basement ceiling and in-law suite.Neighborhood: Nestled on a quiet and coveted West Bayfield street, just minutes from top schools, shopping centers, and public transit.Outdoor Space: A fully-fenced, pool-sized backyard ideal for summer entertaining, complete with a hot tub for cozy winter nights. Step to trails, it offers both privacy and nature at your doorstep.Interior: A bright, modern kitchen with Lux countertops and stainless steel appliances. The layout features living and dining area.Bedrooms: Three spacious bedrooms, including a primary suite with a closet and a 4-piece ensuite bathroom.Flooring (2024), Pot-light(2024), Fresh Paint (2024), Roof (2025)This is an exceptional opportunity for families seeking comfort, privacy, and room to grow. (id:60365)
35 Phoenix Boulevard
Barrie, Ontario
Welcome to this bright and spacious 4+1 bedroom, 2.5 bathroom home available for lease in the sought-after Painswick South community of South Barrie. Main floor features a formal dining area, separate family room, and a den ideal for office or study. The second floor offers four generous bedrooms plus a loft, providing ample living space for a growing family. Conveniently located near Barrie South GO Station, Park Place, Big Bay shopping center, Metro grocery, schools, parks, walking trails, and more. Situated on a school bus route and within walking distance to a neighborhood park. (id:60365)
54 Mill Street E
Springwater, Ontario
Welcome to 54 Mill St. E in the charming village of Hillsdale. This 3-bed, 2-bath bungalow is situated on a private, park-like lot just under a half acre. Enjoy spacious principal rooms, hardwood & laminate on main floor, oak wood cabinets and trim, with a mud room/main floor laundry. The full size basement includes a family/rec room, a spa like bathroom complete with a soaker tub with jets and a bonus room that can be used as another bedroom. The utility room is large and can be finished to offer additional living space. The oversized single attached garage is large enough for vehicle plus toys! Enjoy extra parking with the extra-long driveway that can fit 6 cars plus no sidewalk. Relax in the morning before the hustle and bustle of the day on the lovely front porch and soak up the sun in the backyard while enjoying an evening swim in the above ground pool. Pool accessories included are: solar blanket, vinyl cover, pump, stairs and skimmer. Roof shingled in 2021, Furnace new in 2021, AC new in 2018, New Windows and Doors in 2018 with transferable warranty. This home has it all and is centrally located in the heart of Springwater. Just a quick 20 minute drive to surrounding cities like Barrie, Orillia or Penetang. A rare blend of comfort, space, and location just waiting for your personal touch! (id:60365)
212 - 280 Aberdeen Boulevard
Midland, Ontario
Lovely home overlooking beautiful Georgian Bay. Miles of waterfront trails just steps from the front door. Enjoy the sailboats and sunrises from the bedroom, great room, or private balcony or walk to the nearby marinas for a closer look. Practical layout with separate laundry room/walk-in pantry off the kitchen and a den that can be used for storage, office, or guests. 2 large mirrored double closets, plus a large den ensures lots of storage space and a sense of openess. A comfortable space to live in plus 2 walkouts to balcony to enjoy the fresh lake air. Enjoy the immaculate grounds with beautiful landscaping and a gazebo that someone else maintains leaving you free to relax and read in the gazebo in warm weather. Two owned parking spots. Midland has much to enjoy with vibrant downtown shops, restaurants, craft brewery, a Cultural Centre, festivals, hospital, curling, dog park (at little Lake), walking trails, golf courses, and so much more. A great active lifestyle awaits you. Affordable living! Hydro: $75-$110 monthly. Gas $55-$70 monthly. Enjoyed by the same family for over 20 years, ready for a new adventure with a new owner-will it be you? Come see your new home and fall in love with all that is has to offer. (id:60365)
136 Nathan Crescent
Barrie, Ontario
Great All Brick Bungalow in the South end close to Shopping, Go Train, and easy access to major highways, all on a Quiet Crescent! Nice Bright open concept on both floors. A good size kitchen on the main floor . 2- 4PC Bathrooms. Large Walk-out window slider on main floor to a 22ft x 7'10 Deck. Also a Walk-out slider from Primary Bedroom to Deck. Newer Engineared Hardwood floor in Living/Dining Room on main Floor. Bsmt has a ground Floor walk-out to a second deck also 22ft x 7'10 covered deck. 2nd Bedroom downstairs can used as such or den etc. Newer Furnace, Air conditioning unit and Newer shingles. Separate Entrance to Lower level, with a second kitchen & bath. Paved Driveway will hold 4 cars plus one in the garage. This Home is in Good condition and is vacant for ease of occupancy both upstairs and downstairs. This is an Estate Sale and all appliances and home is being Sold in a "AS IS" condition. (id:60365)
Rmb Bsm - 133 Hillsview Drive
Richmond Hill, Ontario
This is Not rent a whole basement!This room will Share kitchen with other 2 rooms! You will have roommates in the huge basement. This bedroom with attached private bathroom in basement, sharing a kitchen with other 2 rooms. Luxury Richmond Hill's prestigious observatory hill house back to ravine; separate entry basement . Great layout with 9ft ceiling, heated floor, pot lights , share with big living room, family room, kitchen , laundry. Conveniently located neat plaza, malls ,shops , supermarket, close hwy404 and Richmond hill go train. A parking space. No pets and No smoking. Perfect for single young professionals seeking a quiet and comfortable living environment. (id:60365)
34 Malden Street
Vaughan, Ontario
Weston Downs Beauty. Very rare opportunity to find a similar place to live. Excellent neighborhood. 3 Bedrooms and one huge modern open concept kitchen with a full modern bathroom. Option to rent furnished. Tenants to pay 40% of all utilities. No pets, No smoking. (id:60365)
51 Topham Crescent
Richmond Hill, Ontario
Premium Ravine Extra Deep Lot On A Quiet Child Safe Street. Extra Large Driveway Parking, Spacious 4 Bedroom Home Boast A Fabulous Layout, High-End Finishes, $$$ Spent On Upgrades, Hardwood Floor, Crown Mouldings, Pot Lights, Large Kitchen Overlooking Treed Ravine Lot, Fully Finished Basement With Kitchen, Bathroom And 2 Extra Bedrooms, Steps To High Ranking Schools (St. Teresa of Lisieux CHS & Richmond Hill High School), Close To All Amenities. Hot Water Tank Owned. (id:60365)
320 - 241 Sea Ray Avenue
Innisfil, Ontario
Welcome To 241 Sea Ray Ave Unit 320. This Open Concept 1 Bedroom + Den Used As A Beautiful Second Bedroom, 1 Bath White Spruce Harbour Flat Is Filled With Luxurious Finishes Throughout, Including Quartz Countertops, Upgraded Kitchen Cabinets, Backsplash, An Inviting Wood Finish Patio, And More! Highlights Of This Condo Include An Open Kitchen/Living Room With A Seamless Walkout To A Large 178 Sqft Balcony With A View Of The Harbour... An Entertainers Dream (id:60365)
135 Lageer Drive
Whitchurch-Stouffville, Ontario
Built in 2023 and still under Tarion Warranty.This stunning move-in-ready home featuring 9 ft ceilings, hardwood flooring, oversized windows, and a bright open-concept layout with stylish lighting throughout. The Walk-out basement offers incredible potential for extra living space.Quartz countertops, tile backsplash and stainless steel appliances complete the kitchen of your dreams. Spacious Primary bedroom with walk-in closet and frameless glass shower in primary bathroom, amazing well built neighbourhood with great location close to GO Station, Hwy 404/407, parks, trails, schools, and more this home combines convenience with luxury. (id:60365)
95 Naughton Drive
Richmond Hill, Ontario
Rare Opportunity Prestigious Custom-Built Home on a Massive 50 Ft x 209 Ft Lot! Nestled on a quiet cul-de-sac and surrounded by multi-million-dollar custom homes, this one-of-a-kind residence combines distinguished charm, elegance, and breathtaking curb appeal.Mature trees frame the property, creating a private and prestigious setting that is truly exceptional.A grand custom entry door opens to an awe-inspiring foyer with soaring ceilings that set the tone for the luxurious living spaces beyond. The main floor boasts 10-foot ceilings with waffled detailing, accented bulkheads, and plaster crown moldings. The newly renovated chefs kitchen is complete with built-in JennAir stainless steel appliances, dual sinks, a custom backsplash, a tailored grand island, and built-in wine storage with a wine fridge. The spacious main-floor primary suite features a spa-inspired five-piece ensuite with heated floors. Modern upgrades include a newer AC and furnace (2023) and a Tesla EV charger in the garage, while the third floor offers a loft space ideal for additional storage.The lower level provides an oversized, open-concept three-bedroom apartment with large windows, nine-foot ceilings, and a separate laundry, expanding the living space to nearly 6,000square feet. Hydronic heated floors are installed (as-is, unused in recent years), adding another touch of comfort and quality.The backyard is a true oasis with a saltwater pool and hot tub, fully landscaped grounds, and a sprinkler system (as-is). Private seating areas create the perfect atmosphere for entertaining family and friends, complemented by the convenience of a three-piece outdoor bath.Enjoy what this gorgeous home has to offer your family and friends ! (id:60365)
12358 Mclaughlin Road
Caledon, Ontario
Welcome to this bright and spacious 1-year-old townhouse, beautifully upgraded with Level 2 and Level 3 finishes, offering a total of 4 parking spots (2 in the garage + 2 on the driveway). This home features 3 bedrooms plus a large ground-floor den/office, 4 bathrooms, an inviting living room, dining area, and a modern kitchen. The primary bedroom features a private balcony, walk-in closet, and a luxurious ensuite with a glass shower. The family-sized kitchen is designed for everyday living and entertaining, complete with quartz countertops, upgraded backsplash, stainless steel appliances, and generous storage. Premium upgrades throughout include a double-door entrance, upgraded hardwood floors, quartz countertops in all bathrooms, upgraded vanities, central vacuum and ground-floor laundry with tub. The home also offers the convenience of a second entrance through the garage. The living room showcases an electric fireplace and walks out to a large balcony perfect for summer evenings and family gatherings. Located in a highly sought-after neighborhood, this home is just steps to the main road for easy commuting, and minutes to schools, parks, public transit, shopping, grocery stores, and Highway 410.*Pictures are from previous listing (id:60365)

