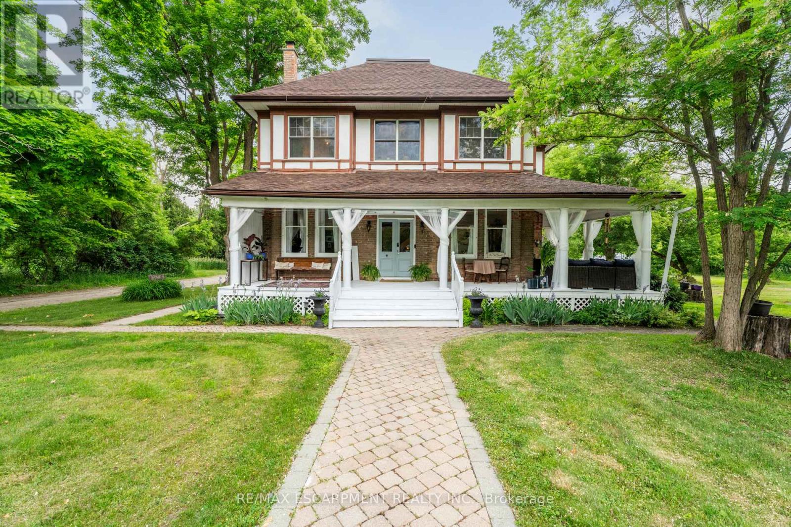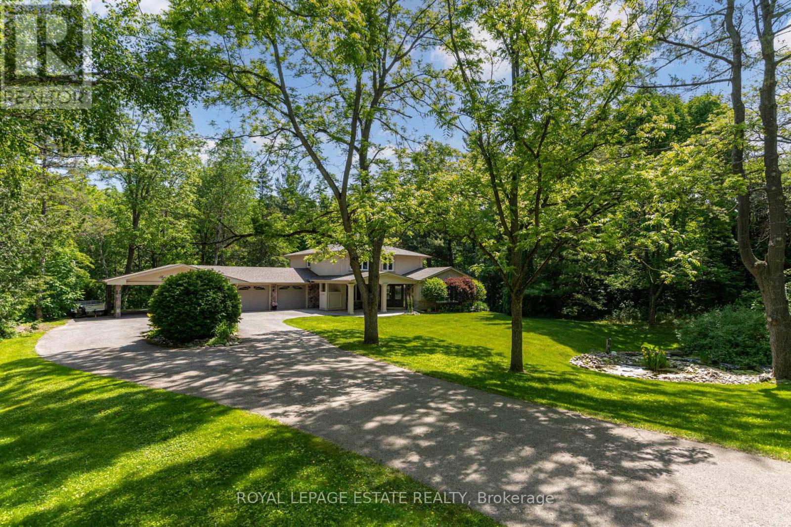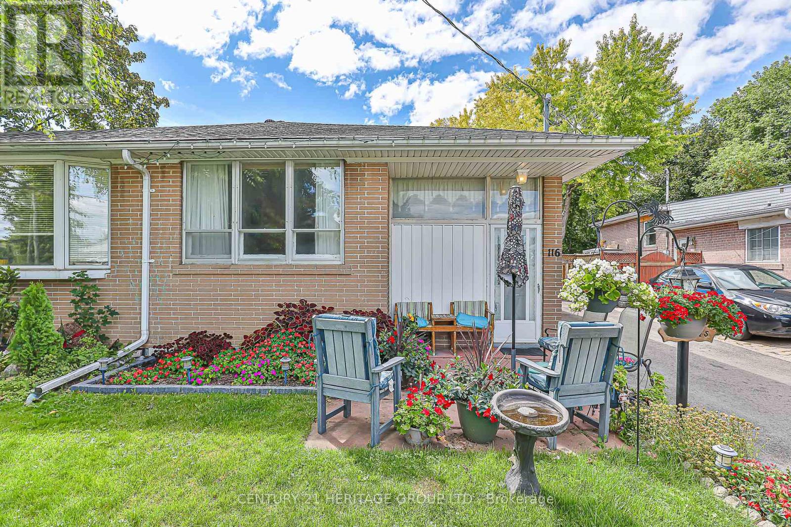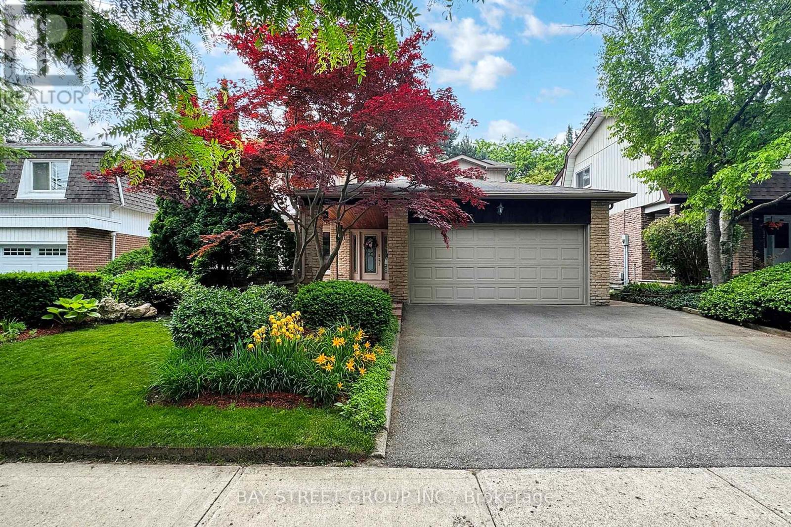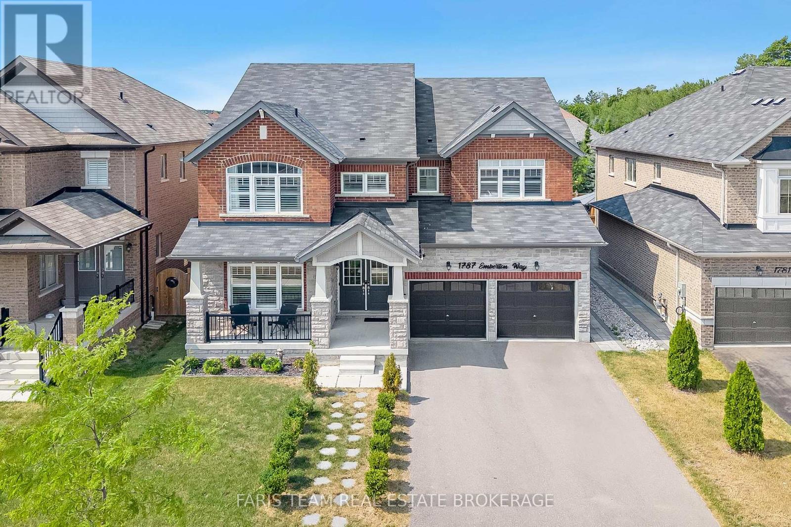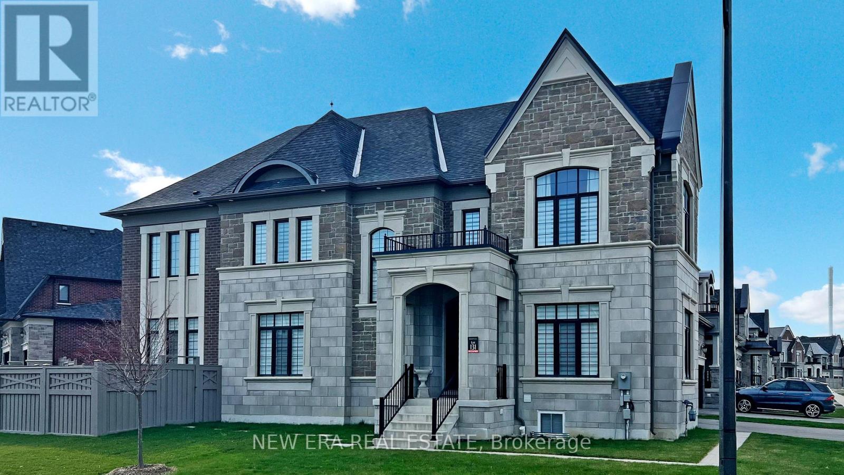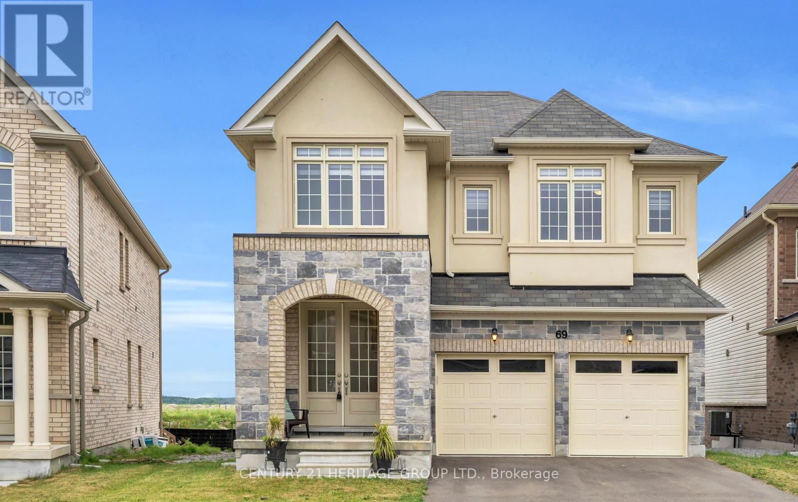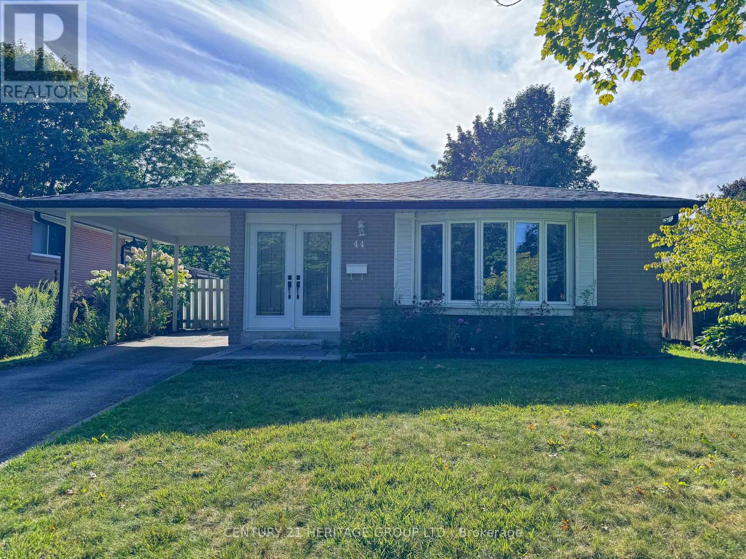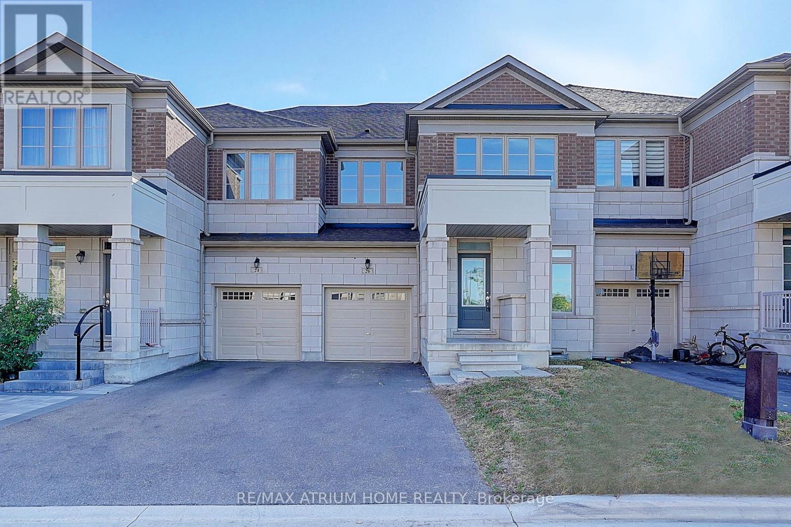8936 32nd Side Road
Adjala-Tosorontio, Ontario
A Storybook Retreat in the Heart of Glencairn. Nestled amidst over seven acres of pristine forest, where a gentle stream winds through the trees, this extraordinary century home offers a rare blend of heritage charm and natural beauty. Tucked away in the picturesque hamlet of Glencairn, the property is a sanctuary for nature lovers, large families, and those seeking a multi-generational haven. This timeless residence unfolds with an artful balance of character and comfort, featuring a breathtaking third-storey loft with in-law capability and a harmonious flow of luminous, thoughtfully curated spaces. Every room tells a story each more captivating than the last. Here are just a few things you will appreciate: 1) Soaring ceilings on the main level 2) Original plank hardwood flooring 3) Stunning wrap around porch 4) Private veggie garden 5) Fire Pit Seating Area 6) Additional Shed - the perfect home for raising chickens 7) Modern White Kitchen (2022) and luxurious decor. With space to grow, room to roam, and nature as your nearest neighbor, this estate home is not just a place to live its a place to love. The small creek on the property joins the Mad River, and the home is located 3.5Km off Airport Road. With easy access to Creemore, Mansfield Ski Hills and the GTA, this stunning and unique home has all the bells and whistles and simply must be seen! The property is Multi-zoned OS2 / HR1. Hamlet Residential Zone 1 permitted uses: A single detached dwelling; a bed and breakfast, a home occupation, a public park. Buyer to do due diligence on various uses. (id:60365)
65 Watch Hill Road
King, Ontario
Introducing this premium 2 acre ravine lot on a quiet street in prestigious Kingscross Estates, fully insulated from the new Mansions of King development and the proposed extension of Bloomington Road. Topographical survey available with TRCA approved physical top of slope and 10 metre buffers providing approximate locations for two large building envelopes. Existing beautifully renovated home is set back with a circular driveway and a pond out front and scenic creek in behind. Surrounded by the beauty of nature, cross the little bridge to your in-ground concrete pool, have a hot tub or relax in your sauna. Enjoy the spectacular solarium with a panoramic view of the private yard, pool and creek. Two decks! One on either side of the solarium. Over 3500sq of living space and a haven for those seeking tranquility. A true nature-lover's paradise. Wake up to incredible views from every window. A large dining room for family gatherings, Massive family room. A master retreat with an ensuite and a large walk in closet. This is more than a house purchase it is a lifestyle upgrade. Mins to charming King City, GO train, Country Day School, King Trails, Restaurants, Cool Cafe's, Shops & 400. (id:60365)
116 Longford Drive
Newmarket, Ontario
Welcome to 116 Longford Drive! Situated in the highly sought-after Bristol-London community. This charming home offers both convenience and potential. Enjoy being just steps away from top-rated schools, public transit, and Upper Canada Mall. Everything you need is at your door step! Lovingly maintained by the same owner for the past 50 years, this home exudes warmth and character from the moment you walk in. Large windows fill the interior with plenty of natural light. The newly paved driveway allows for up to 4 parking spots. Along with the fully fenced backyard, this home is perfect for hosting family BBQs or relaxing in privacy. The separate basement entrance offers potential for a basement apartment, providing an opportunity for additional income. So whether you're a first-time homebuyer, or an investor looking to invest in Newmarket's thriving real estate market, 116 Longford is ready to welcome you home. (id:60365)
33 Roman Road
Markham, Ontario
Nested in the sought-after German Mills Community, a fantastic opportunity to own this spacious and sun-filled 2-storeyhome with south exposure. The 50-Lot House features Four generously sized bedrooms, with the master bedroom boasting a luxurious dressing room, two wall-to-wall closets with built-in organizers, mirrors, and lighting. Hardwood floors (2012) throughout Main Floor And 2nd Floor. Formal Living Room, Dining Room, cozy Family Room with stone surround gas fireplace and main floor laundry. Smart garage door opener (2024) and ample driveway (2019) parking. Gourmet kitchen features extensive custom cabinetry, granite countertop & Backsplash, with built-in Jenn-Air double oven and Sub-Zero refrigerator. Stunning breakfast room has beautiful garden view, with direct Walk-out to private and well-maintained backyard with a large deck (2020) suitable for big gatherings. The basement renovated in 2022, featuring a custom child gate on main level, large Rec room and additional exercise space. All windows replaced in 2015, new owned Hot Water Tank(2024). This home offers both functionality and charm in a quiet, family-friendly neighborhood close to parks, trails, shops, public transit, and major highways (Hwy407 & 404). Top-ranking schools include St. Robert Catholic High School (#1 Ranked HS), German Mills Public School, Thornlea Secondary School, and St Michael Catholic Elementary School. Meticulously maintained, beautiful and in move-in ready condition in one of the most desirable communities! (id:60365)
92 Mulholland Drive
Vaughan, Ontario
Welcome to 92 Mulholland Drive, an elegant residence in the heart of Thornhill! Showcasing timeless design and quality craftsmanship! This family home offers 4+ spacious bedrooms, a thoughtfully designed floor plan, and upscale finishes throughout. Garage access from 2-Storey foyer, 9 ft ceilings on the main floor & sweeping oak staircase provide a bright and airy space, enhanced by hardwood flooring, crown moulding and pot lights to set a sophisticated tone. A main-floor office with custom built-ins provides the ideal work-from-home setting. The inviting family room with built-n speakers provides an excellent ambience for movie nights! The wall separating the Family Room & Breakfast Area was added and can be easily removed should an open concept area be preferred. This chef's kitchen boasts abundant cabinetry, a walk-in pantry, gas range, breakfast bar, and walkout to a large and private two-level deck, a gasline to the BBQ & overlooking mature trees. Upstairs, the luxurious primary suite features a walk -in closet, a spa-inspired ensuite with clawfoot tub, glass shower, double vanity, and private water closet. An open staircase to the finished basement extends the living space with a large recreation room, playroom/bedroom(s), modern 3-piece bath and ample storage. The perfect balance of luxury and lifestyle; situated only steps away from Parks & Rec Centers extends your recreational opportunities for tennis, skating, swimming, jogging, baseball, basketball and even the Playhouse Theatre!. In Prime, sought-after Thornhill location, your new Home is also a walk to top schools Ventura Park P.S., Wilshire, and Westmount Collegiate, minutes to daycares, shopping, transit, and everything a great community has to offer! (id:60365)
1787 Emberton Way
Innisfil, Ontario
Top 5 Reasons You Will Love This Home: 1) Nestled in the desirable Belle Aire Shores community, this Zancor Homes-built Breaker Model offersan impressive 3,335 square feet of luxurious living space 2) Start your mornings on the charming front veranda, enjoying your coffee as thesunrises in the east 3) Upstairs, youll find four spacious bedrooms, including a wonderful primary suite complete with a walk-in closet andprivate ensuite bathroom 4) The additional bedrooms provide plenty of space for the kids, with two connected by a convenient semi-ensuitebathroom 5) The main level features flowing open-concept living with rich hardwood floors, pot lights, and an updated chefs kitchen, while theunfinished lower level offers endless potential to create even more living space. 3,335 fin.sq.ft plus an unfinished basement. (id:60365)
41 Sherie Drive
Georgina, Ontario
Welcome to 41 Sherie Dr. A beautiful 3 bedroom home in sought after Keswick by the Lake subdivision, on a quiet street with no houses directly behind. Situated on an oversized 51' x 196' fully fenced lot backing onto open greenspace. This well cared for home offers all newer windows throughout, bright neutral decor, new forced air gas furnace & central air (2 years old). Updated kitchen with quartz countertops, ample cabinetry and a functional layout for cooking & entertaining. Large windows fill this home with lots of natural light. Comfortable living/dining room with fireplace and walkout to a deck in the backyard, ideal for relaxing or hosting guests. 3 generous sized bedrooms, updated bathrooms, unfinished basement awaiting your finishing touch. Spacious paved driveway (no sidewalk) leads to garage, inviting landscaping and covered front entry. Convenient location for easy commute, close to Woodbine and just minutes to Hwy 404. Walk to rec centre/library, school, shopping, restaurants & public transit. (id:60365)
187 Purple Creek Road
Vaughan, Ontario
Welcome to 187 Purple Creek Road in the prestigious Pine Valley Forevergreen community a distinguished enclave of custom-inspired homes by Gold Park. This beautifully upgraded corner-lot residence features a stately stone, brick, and precast exterior, complemented by soaring 10 ft ceilings on the main floor, 9 ft on the upper level, and elegant 8 ft shaker-style interior doors. Enjoy smooth plaster-finished ceilings, detailed trim work, and recessed lighting throughout. The custom kitchen is a showstopper with quartz slab backsplash, a large center island with breakfast bar, pot filler, glass cabinetry, and pro-series appliances. The spacious primary bedroom offers a tray ceiling, ample closet space, and a spa-like ensuite with frameless glass shower and dual rain heads. The finished basement includes a separate bachelor suite with private bathroom. Outside, the fully fenced yard boasts a newly added pool with dual waterfalls, outdoor lighting, epoxy garage floor, and designated electrical for future hot tub. This residence offers over 5000 sqft of indoor living space and was extensively upgraded with attention to detail inside and out. A truly turnkey home in a sought-after location. Situated in Pine Valley Forevergreen Community, renowned for custom-designed homes by Gold Park Homes, Extensively upgraded residence with premium corner lot, Swimming pool installed last year, Basement completed last year with separate bachelor suite, Don't miss the opportunity to own this exceptional property at 187 Purple Creek Road. Schedule your private tour today and experience the luxurious lifestyle that awaits you. (id:60365)
69 Strathgreen Lane
Georgina, Ontario
Executive Living in Highly Sought-After South Keswick! Welcome to 69 Strathgreen Lane, a Bright & Spacious 4+1 Bedroom, 4-BathroomDetached Home Offering the Perfect Blend of Functionality, Comfort, and Style Just Steps from Lake Simcoe! With Nearly 2,700 Sqft of Finished Living Space, This Home Is Ideal for Large or Growing Families. Step Inside to an Open-Concept Layout with 9-Foot Ceilings, Hardwood Floors on the Main Level, and Large Windows That Flood the Home with Natural Light. The Family Room Features a Cozy Gas Fireplace, Perfect for Entertaining or Unwinding. The Chef-Inspired Kitchen Boasts Quartz Countertops, Smart Stainless Steel Appliances, a Breakfast Area, and Direct Walk-Out to the Backyard. Upstairs, Every Bedroom Offers Ensuite or Semi-Ensuite Access. The Primary Suite Showcases His & Hers Walk-In Closets and a 5-Piece Spa-Like Ensuite. *Upgrades & Features Include*: *Zebra Blinds*, *Reverse Osmosis Water System at Kitchen Sink*, *Wifi-Enabled Garage Doors*, *Smart Thermostat*, *Front Load Washer & Dryer*, *Water Softener System*, and *Direct Garage Access*. Room to Park4 Vehicles (2 in Garage, 2 in Driveway). Located in South Keswick Near Parks, Schools, Trails, Shops, GO Transit, Lake Simcoe & Hwy 404. A Rare Opportunity to Own in One of the Areas Most Convenient & Scenic Communities! This Is the One You've Been Waiting For! Be Sure to View the Full Feature List & Virtual Tour A Must-See! (id:60365)
166 Ner Israel Drive
Vaughan, Ontario
Top 5 Reasons You'll Love This Home: 1. Located in the highly sought-after Thornhill Woods community, this home is zoned for top-rated schools and surrounded by parks, trails, and family-friendly amenities. 2. From the moment you enter, you're welcomed by a soaring, open-to-above 18 ft foyer, 9 ceilings on both the main and second floors, and rarely seen oversized door frames that add elegance throughout. With over 4,200 sq.ft. of total living space and more than $100K in upgrades, its truly move-in ready, featuring spa-like bathrooms, fully interlocked front and back yards, fresh paint, and enhanced lighting. 3. The most in-demand open concept floor plan includes a timeless kitchen flowing seamlessly into the main living areas, along with a convenient main floor office for working from home. Upstairs offers generously sized bedrooms ideal for a growing family and the bonus of a second floor laundry for everyday ease. 4. A beautifully finished basement adds even more versatility with a large recreational area and an additional bedroom, perfect for guests or entertaining. 5. The home offers a double car garage, an extended driveway, and a private backyard framed by manicured hedges, creating a peaceful setting for summer evenings. (id:60365)
44 Devins Drive
Aurora, Ontario
Welcome to this spacious and beautifully maintained home featuring 3+3 bedrooms with a separate basement entrance and kitchen and bathroom and washer dryer in basement perfect for extended family or potential rental income.Washer,dryer in main floor too. Recent upgrades include roof shingles (2021), furnace (2021), and appliances (2021), providing peace of mind and modern comfort. Don't miss this fantastic opportunity in a desirable Aurora neighbourhood! (id:60365)
26 Decast Crescent
Markham, Ontario
Experience Modern Luxury In This Upgraded 4-Bedroom Freehold Townhouse * Over 2,180 Sqft Of Modern Living Space. *Backing Onto A Serene Ravine With No Sidewalk Offering Rare Extra Parking Space, And Extra-Deep Lot, This Home Combines Privacy, Functionality, And Elegant Design. Enjoy Soaring 9-Ft Ceilings On Both The Main And Second Floors, A Contemporary Open-Concept Layout, And A Sun-Filled Interior That Flows Effortlessly Throughout. The Open-Concept Layout Is Ideal For Both Entertaining And Daily Family Life. At The Heart Of The Home, The Family-Friendly Kitchen Features Quartz Countertops, An Oversized Island Perfect For Breakfasts .Four Spacious Bedrooms Including A Luxurious Primary Suite With Walk-In Closet . Fully Fenced Backyard With Peaceful Ravine Views . Ideally Located Just Minutes From Hwy 407, Walmart, Schools, Parks, Restaurants, Plazas, And All Essential Amenities. This Is The Perfect Blend Of Location, Design, And Lifestyle ! Don't Miss Out! (id:60365)

