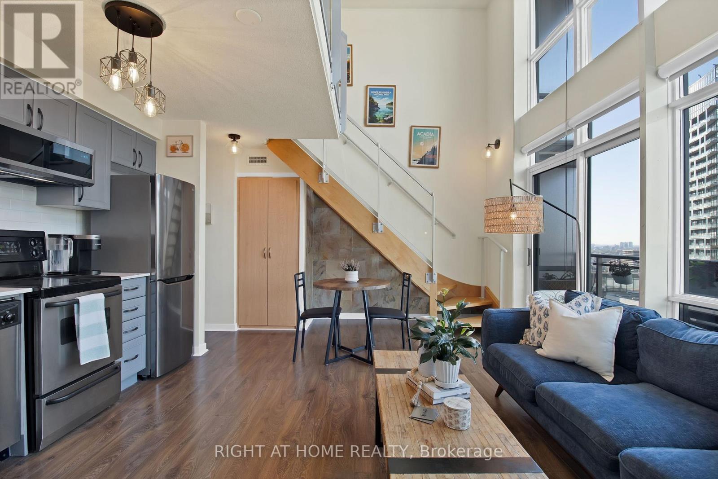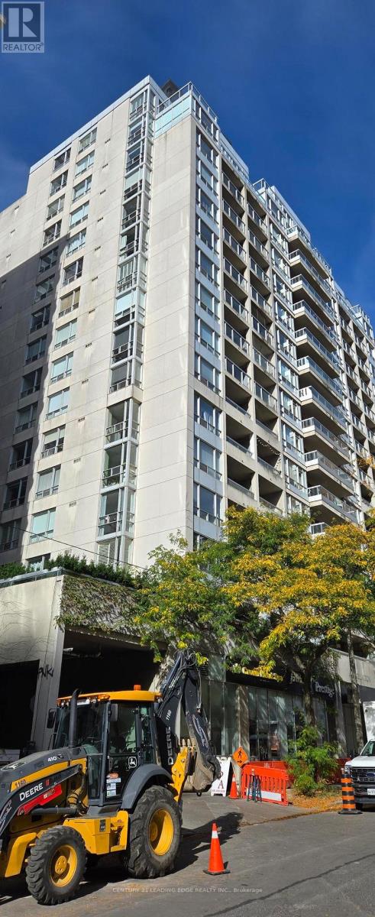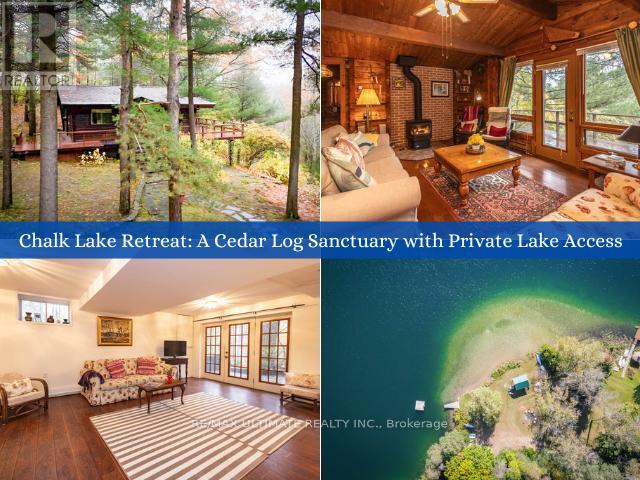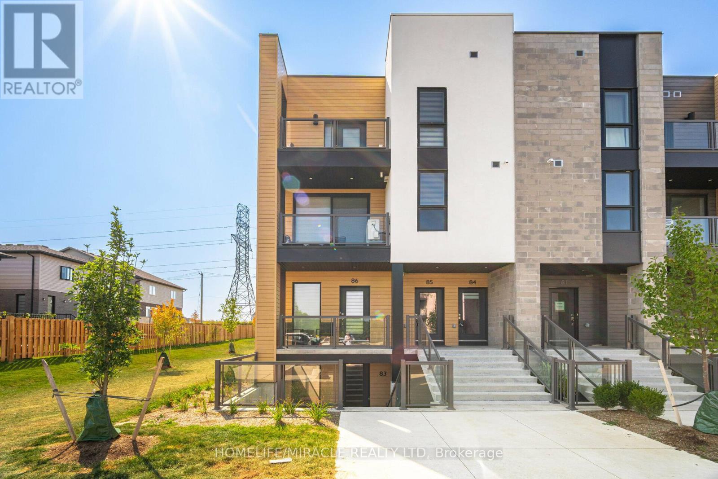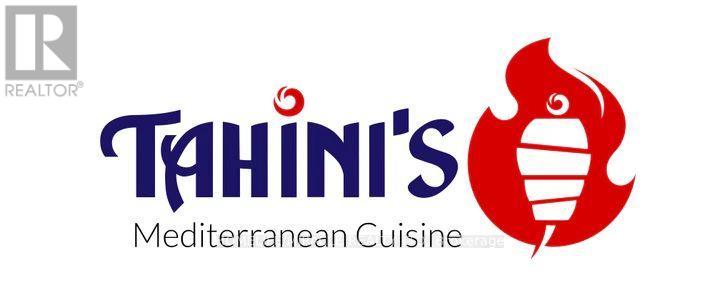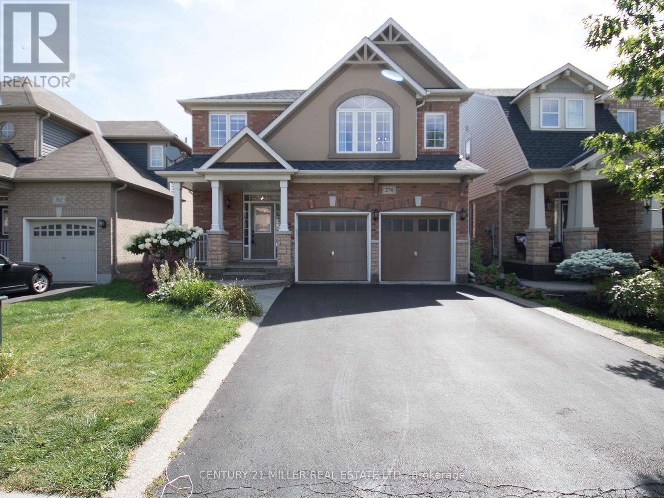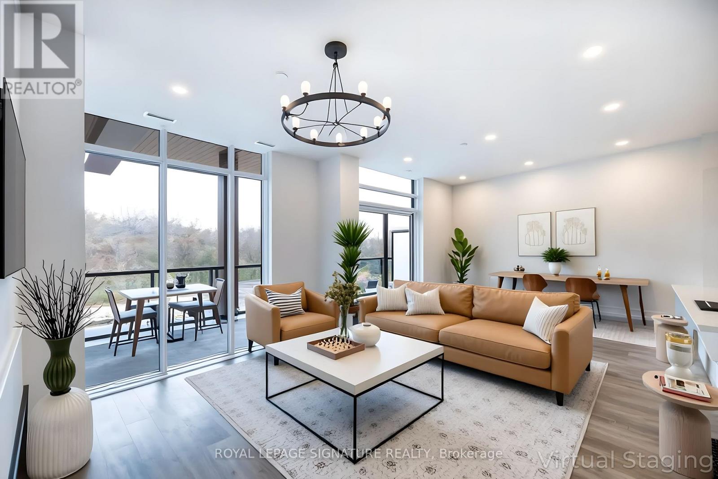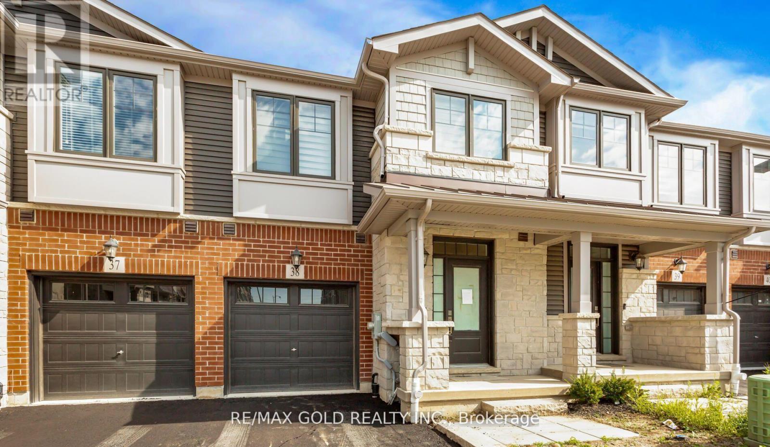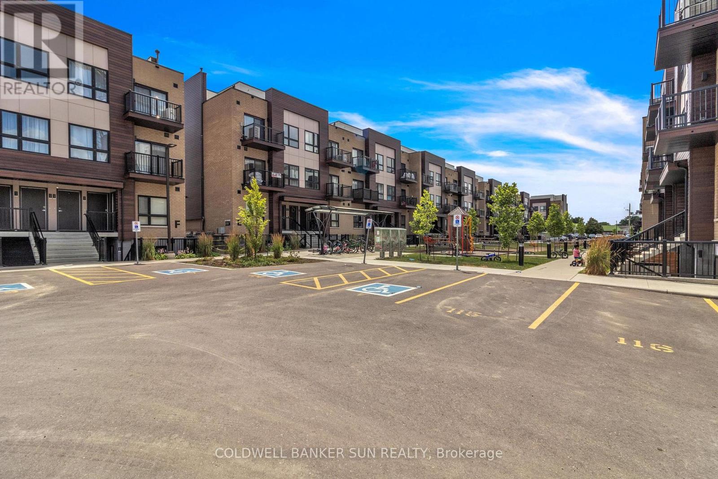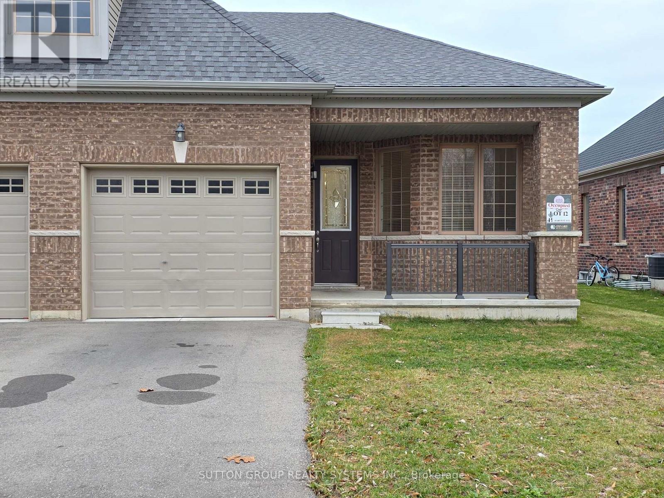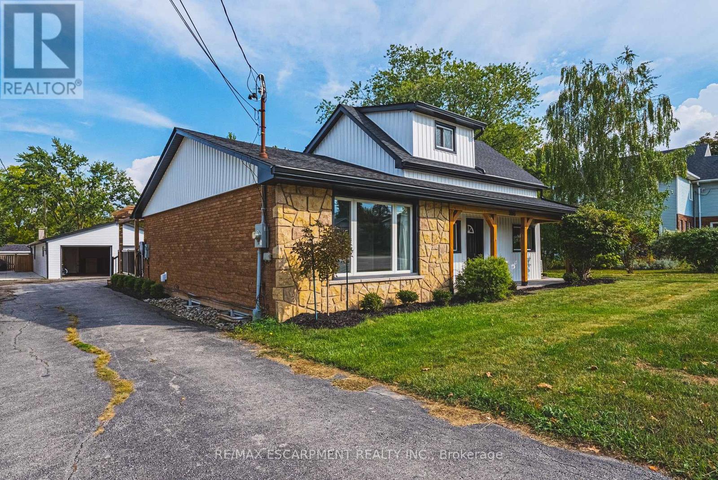3205 - 15 Fort York Boulevard
Toronto, Ontario
This upgraded, designer-inspired 2 bedroom with 2 bathroom urban 2 storey loft in the Waterfront Communities in Downtown Toronto is ideal for young professionals and small families seeking modern comfort, flexibility, and connection. Step inside to soaring double-height ceilings, a floating glass staircase, and floor-to-ceiling windows framing breathtaking city skyline and CN Tower views. The open-concept layout floods the space with light and creates a seamless flow from living to dining.The modern chefs kitchen features premium finishes and upgraded appliances part of the tens of thousands of dollars in updates that make this loft truly move-in ready. Enjoy morning coffee or an evening glass of wine on your private balcony overlooking the city. Upstairs, the loft-style primary suite is a bright, tranquil retreat with panoramic views, a walk-in closet, and in-suite laundry. The second bedroom is perfect for a child, guest, or dedicated home office. With top tier managers that keeps maintenance fees low for this building, you will also enjoy resort-style amenities including a fully equipped gym, indoor pool, hot tub, sauna, basketball court, games room, outdoor BBQ terrace, and a 27th-floor party lounge with skyline views. The on-site business centre gives you the perfect SECOND OFFICE ideal for meetings, calls, or quiet productivity away from home. A children's PLAYROOM allows for extra space for your children to enjoy and concierge service add even more security. LOCKER and SECOND PARKING rental option is available. Located steps to Sobeys, The Well, Financial District, King West Dining, Entertainment District, Rogers Centre, Waterfront trails, Canoe Landing Recreation Centre, Playground, Parks, Lake Ontario, and Union Station, with streetcar access at your door. Includes one owned parking space.Tens of thousands in upgrades. Flexible live/work design. Unmatched amenities.If you've been waiting for a downtown home that fits your lifestyle this is THE ONE for you! (id:60365)
1110 - 43 Eglinton Avenue E
Toronto, Ontario
Very Spacious And Bright 2-Bdrm Corner Unit At Yonge/Eglington, Separate Living And Dining Rooms, Open Concept Kitchen, Bamboo Floor Throughout, New Fresh Paint Throughout. undated counter top and vanity. Steps To Subway ,School, Mall, Restaurants And Super Markets, All Utilities Included Heat, Air Conditioning And Hydro, Open Balcony, Floor To Ceiling Windows In Bdrms, 24-Hr. Concierge, Good School Area, Amenities Include: Exercise Rm, Golf Driving Cage, Party Rm, And Library. (id:60365)
259 Tall Grass Trail
Vaughan, Ontario
A HOME THAT CHECKS EVERY BOX! FULLY FINISHED 1 BEDROOM BASEMENT WITH SEPARATE ENTRANCE KITCHEN AND LAUNDRY! *BEST VALUE, MOST BANG-FOR-YOUR-BUCK HOME* With minor cosmetic upgrades this home can be turned into really unique and cozy home! Check this 4+1 bedroom, 4 bath solid brick home - a true gem on a quiet, family-friendly street in one of Vaughan's most desirable neighbourhoods! Perfectly located right next to a park with a playground, no direct neighbour at the back, and steps to top-rated schools.This move-in ready home has been lovingly maintained and upgraded throughout the years, offering comfort, style, and functionality. Step inside to find a bright, spacious layout with large rooms to set the way you like it and plenty of natural light. The modern renovated kitchen features solid wood soft-close cabinets, quartz countertops, stainless steel appliances, under-cabinet lighting, and extra pantry space - perfect for any home chef! The cozy family room with a fireplace and large sliding doors opens to a lush, private backyard oasis with a deck (2020), colourful gardens, and green space that feels like your own paradise. Upstairs, the primary bedroom is a peaceful retreat with his & hers closets, a 4-piece ensuite, and a private balcony a rare feature! Three additional bedrooms offer generous space for family or guests.The finished basement with a separate entrance provides excellent income potential or the ideal setup for extended family living. Recent upgrades include: fresh paint (2025) washer (2025) fridge (2022) dishwasher (2020) Roof (2022) Furnace (2020) A/C (2020) stamped concrete (2020) and renovated bathrooms (2016) Location can't be beat! Minutes to HWY 400/407, Costco, shops, restaurants, and movie theatres. This home has it all - upgraded, spotless, and ready to move in and generate income! A Home that you have been waiting for is here :) This Solid Brik Home Has A Lot Of Potential and Offered at Great Price! ** This is a linked property.** (id:60365)
65 Sumac Lane
Scugog, Ontario
Escape the hustle & discover your perfect getaway at 65 Sumac Lane, a truly unique 3+1 bedroom, 2 full-bathroom residence nestled on nearly 1 acre of peaceful seclusion, yet just 40 minutes from midtown Toronto. This charming 1976 Pan Abode cedar log bungalow offers 1,558 sqft of distinctive finished living space, blending rustic charm with modern convenience. The main floor welcomes you with a bright, open-concept layout featuring stunning vaulted ceilings throughout the living room, dining room, & updated kitchen. The living area is centred around a cozy, standalone propane fireplace & boasts hardwood floors & 2 convenient walkouts leading to a south-facing deck. The updated kitchen features an attractive picture window & the 2 main-floor bedrooms offer dedicated closets & vaulted ceilings. An updated 4-piece bathroom with a soaker tub & vaulted ceiling complete the main level.A beautiful wooden staircase descends to the walk-out basement, where the spacious rec room (which could serve as a primary bedroom) awaits, featuring laminate flooring, 8-ft ceilings, & triple doors opening to a stone patio. This lower level includes a large, updated 3-pc bathroom & a laundry room, along with a functional workshop storage area.One of the most valuable features is deeded access to a stunning, private, sandy beach on Chalk Lake, a 350m walk away. This exclusive, clear-water kettle lake is perfect for swimming, kayaking, & paddleboarding. You'll enjoy the best of both worlds with a private lakeside lifestyle & the convenience of being 5 minutes from HWY 407. With a quick 3-5 min drive to 2 ski resorts, endless trails for hiking & biking in Uxbridge, the Trail Capital of Canada. Close to top-tier golf courses, equestrian attractions & great restaurants like Slabtown Cider & Nest, this isn't just a home; it's a new way of life. Don't miss this rare opportunity to own a captivating cedar log residence & embrace a new way of life in the woods with exclusive private lake access. (id:60365)
83 - 261 Woodbine Avenue
Kitchener, Ontario
For Lease - Welcome to 83-261 Woodbine Ave, where modern style meets everyday comfort. This beautifully maintained unit features its own private entrance, offering both convenience and a sense of privacy that enhances your living experience. Inside, you'll enjoy in-suite laundry, a spacious master bedroom with a private ensuite bathroom and a large walk-in closet, along with modern laminate flooring and ceramic tiles throughout the home. Additional Features: Central Air Conditioning for year-round comfort, One designated parking spot. Bright, modern layout with clean finishes Located in the highly desirable Huron Park subdivision, this property provides quick and easy access to shopping, parks, schools, transit, and major highways, making daily life incredibly convenient. This is the perfect place to call home. Book your private showing today - now available For Lease! (id:60365)
3 - 581 Huron Street
Stratford, Ontario
CAN BE CONVERTED INTO OTHER FOOD CONCEPT. Mediterranean Business in Stratford ON is For Sale. Located at the busy intersection of Huron St/ O'Loane Ave. Surrounded by Fully Residential Neighbourhood, Close to Schools, Highway, Offices, Banks, Major Big Box Store and Much More. Business with so much opportunity to grow the business even more. Monthly Sales: Approx: $30k-$40k, Rent: $6103/m including TMI & HST, Lease Term: 7 Years + 5 + 5 years Option to renew, , Advertising: 2%. (id:60365)
278 Montreal Circle
Hamilton, Ontario
Single detached home locate in a Peaceful Waterfront Community near Fifty Point Conservation Area, Steps from the lake. Main level features Open Concept living/dining room, 9' ceiling, eat-in Kitchen with Granite, SS Appliances, Gas Stove, Walk out to Deck and Private Backyard. Double wide driveway, 2 cars garage. Second level features Principle bedroom with 4 pcs ensuite, 2 additional bedrooms with Jack and Jill washroom, large great room w/gas fireplace. Master suite w/ensuite bath, W/I closet. 2nd floor laundry, Lovely family home. AAA tenants only. No pet or smoker. (id:60365)
318 - 99 Louisa Street
Kawartha Lakes, Ontario
Welcome to a rare opportunity to lease in Fenelon Falls' newest and most luxurious boutique condo building-nothing else like it in the Kawarthas. Perfectly positioned on the west shore of Cameron Lake, this top-floor suite delivers unmatched views, direct access to Cameron Lake & the Victoria Rail Trail, and resort-style living year-round. This brand-new, never-lived-in 1 Bedroom + Den, 2-bathroom penthouse-level suite is bright, modern, and beautifully designed. Enjoy spacious open-concept living with 9 ft ceilings, floor-to-ceiling windows, a cozy gas fireplace, and a chef's kitchen featuring a gas cooktop, quartz counters & a breakfast bar. The primary bedroom includes a walk-in closet and sleek 3-piece ensuite, while the den is ideal for a home office or guest area. A massive 216 sq ft private balcony with gas bbq hook up offers fresh air and room to unwind. Includes one underground parking spot & large locker. Resort-like amenities including a party room with terrace overlooking the lake, gym/yoga room & sauna, outdoor pool/hot tub & tennis/pickleball court, 2 guest suites & plenty of visitor parking! Just a 5-minute walk brings you to Fenelon Falls' charming downtown, complete with all the amenities and services you need, including cafes, specialty shops & great restaurants. Enjoy the sights of boats navigating Lock 34 of the Trent-Severn Waterway, and catch events at the beloved Grove Amphitheatre. (id:60365)
38 - 10 Birmingham Drive
Cambridge, Ontario
Experience Modern Living in This Stunning 2-Year-Old Townhouse Backing Onto a Ravine. Nestled on a premium lot ,this beautifully upgraded townhouse offers rare privacy and breathtaking ravine views. Designed with comfort and style in mind, the home features high-end Kitchen Aid appliances, granite countertops, and a seamless open-concept layout that connects the kitchen, dining, and living areas-all overlooking the serene backyard. With 3 spacious bedrooms and 3bathrooms, each bedroom includes a walk-in closet and large above-grade windows that flood the space with natural light. The primary suite is a true retreat, featuring a luxurious en-suite with dual sinks and granite finishes. Enjoy the flexibility of open-concept living across both the main and second floors. The walk-out basement opens directly to the ravine, offering a perfect space for relaxation or future expansion. Walk to Cambridge Centre in this premium neighborhood. Located just a 2-minute drive from Highway 401, this area offers convenient access to grocery stores, Walmart, Canadian Tire, Lowe's, Home Depot, Starbucks, Boston Pizza, schools, parks (id:60365)
E12 - 20 Palace Street
Kitchener, Ontario
Welcome to this beautiful house in Kitchener most sought-after communities! This beautifully maintained 2-bedroom, 2-bathroom condo townhouse offers the perfect blend of comfort, convenience, and modern living facing towards gorgeous view of a park. Spacious open-concept living and dining area with abundant natural light. Contemporary kitchen with stainless steel appliances and ample cabinetry. Two generously sized bedrooms with large closets. Private balcony/patio ideal for morning coffee or evening relaxation. In-suite laundry and dedicated parking included. Low maintenance fees. Prime Location: Situated close to schools, parks, shopping centres, and public transit. Easy access to Highway 401 makes commuting a breeze.Whether you're a first-time buyer, downsizer, or investor, this home checks all the boxes. Dont miss your chance to own a piece of Kitcheners vibrant lifestyle! (id:60365)
41 Harvest Avenue
Tillsonburg, Ontario
Welcome to 41 Harvest Avenue, Tillsonburg - where comfort meets community in a beautifully maintained semi-detached gem.Step into this like-new, move-in-ready home nestled in one of Tillsonburg's most peaceful and family-friendly neighborhoods. With 2 spacious bedrooms and 2 full bathrooms on the main floor, this layout is ideal for empty nesters seeking ease or young families ready to grow. The main-floor laundry, open-concept kitchen with full appliance package, and walkout to a private deck make everyday living seamless and stylish.Downstairs, discover a fully finished basement featuring a third bedroom, full bathroom, and a massive flex space - perfect for a cozy family room, home theatre, games area, or even a personal gym. The attached garage and double driveway offer parking for three vehicles. Located in the Harvestview community, known for its modern design and small-town charm. Just minutes from South Ridge Public School and Glendale High School, making school runs a breeze. Enjoy the nearby Lake Lisgar Waterpark, Tillsonburg Community Centre, and beautiful walking trails for year-round recreation. A short drive to downtown Tillsonburg, where you'll find cozy cafés, local boutiques, and essential services. Easy access to Woodstock and London - just 25 to 40 minutes away - for commuters or weekend getaways.Whether you're downsizing or just starting out, this home offers the perfect blend of comfort, space, and location. Don't miss your chance to live in one of Tillsonburg's most desirable pockets - where modern living meets small-town warmth. (id:60365)
3865 Victoria Avenue
Lincoln, Ontario
Live in one, let the other pay the bills. This unique property offers two separate buildings with three independent living spaces, providing flexibility for multi-generational living, income generation, or both.. The main home features a spacious layout with 3 bedrooms and 2 bathrooms, including a newly renovated (2025) in-law suite in the basement with an additional bathroom and bedroom. This private suite has its own separate entrance. Adding even more value, the fully detached auxiliary dwelling at the rear is a complete, self-contained residence on its own hydro and gas. It also comes with it's own furnace and A/C. The property has been extensively updated inside and out, with fresh paint, modern fixtures, new windows and doors (2022/23), decks (2022), siding, and a heated/AC-fitted garage with room for two cars. Recent upgrades also include an EV charger (2022), newer appliances, and mechanical systems such as furnace, hot water tanks, and roof replacements for peace of mind. Outdoor living is equally inviting with multiple decks, a hot tub, and beautifully refreshed landscaping. With ample parking, thoughtful renovations, and separate metering for the auxiliary unit and in-law suite, this home is as functional as it is stylish. Whether you're seeking a family compound, an investment opportunity, or both, this property is the total package. (id:60365)

