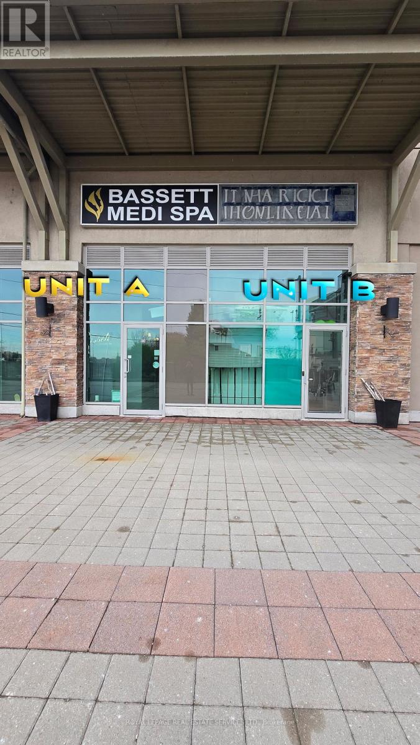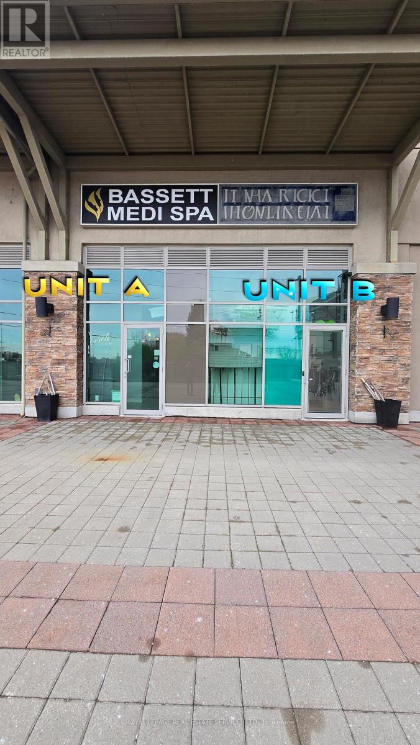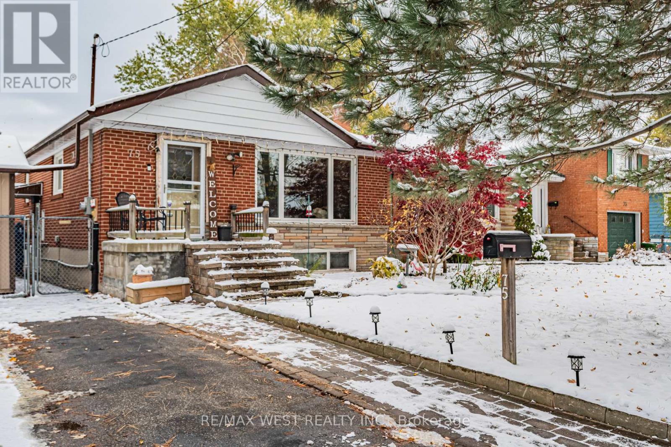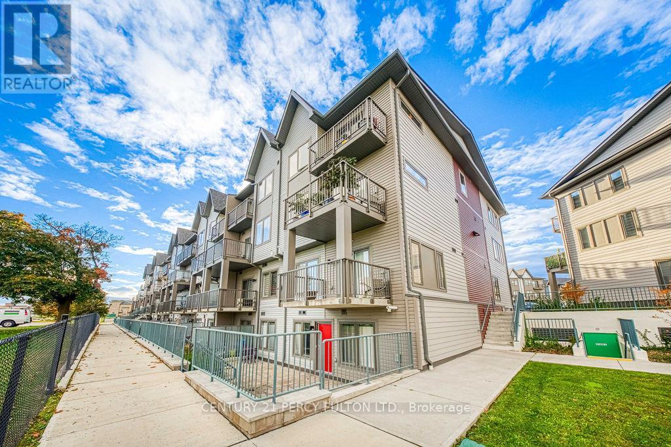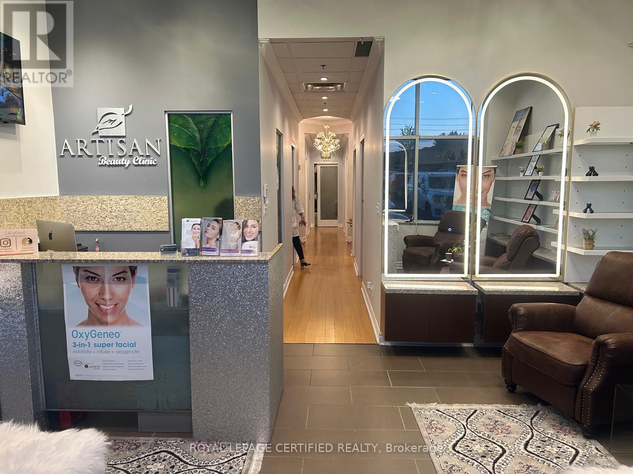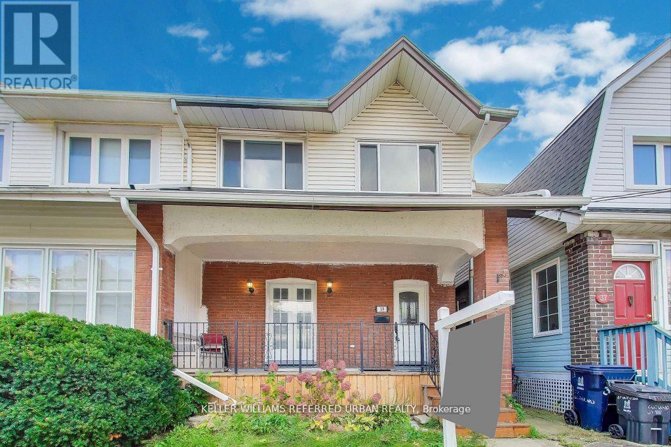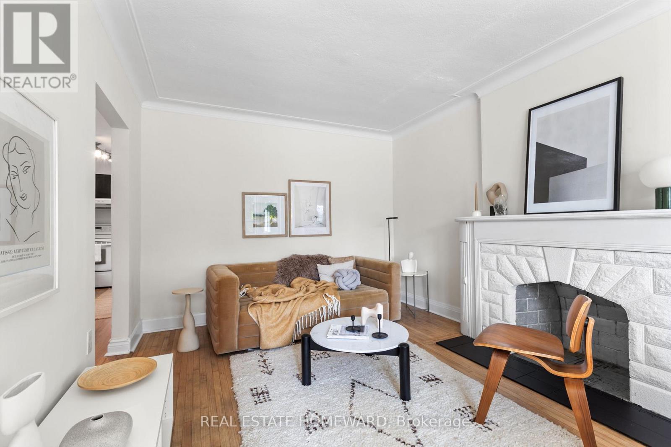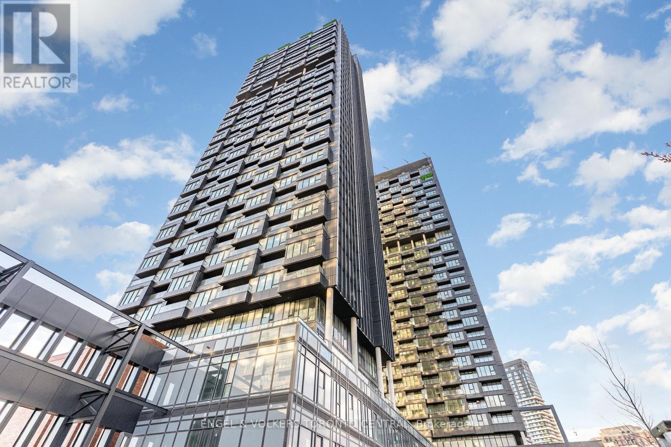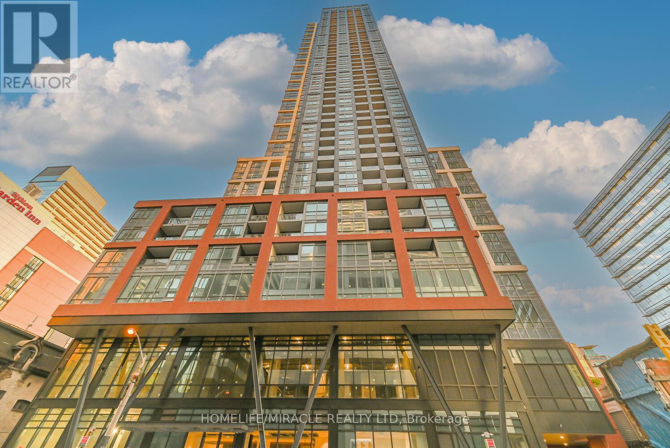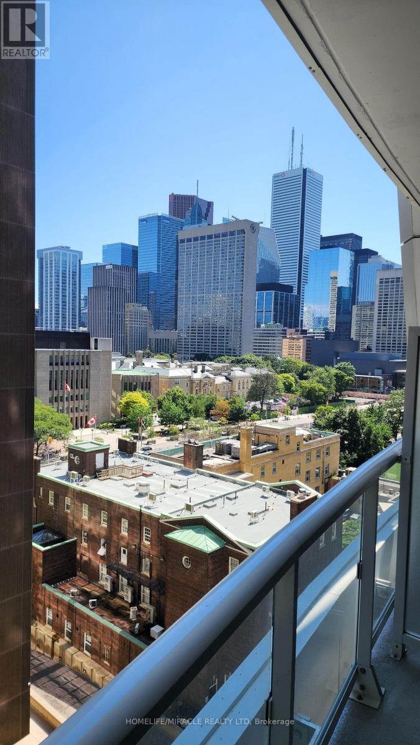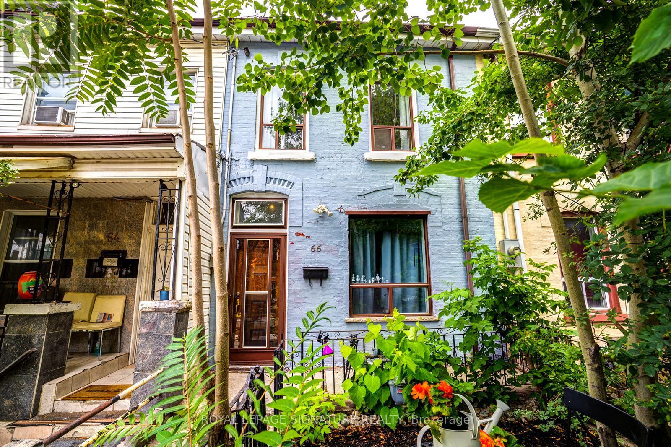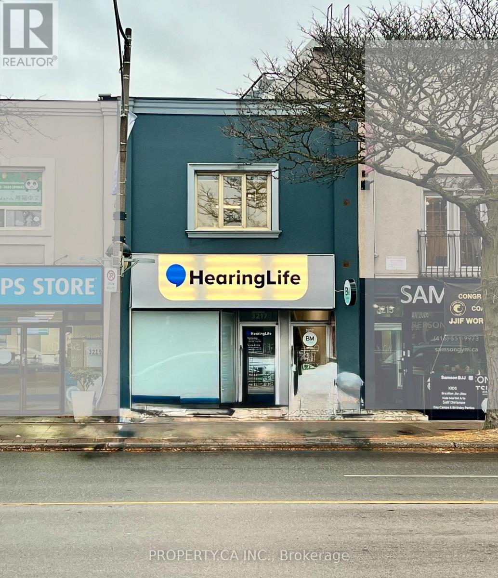14 B - 1235 Bayly Street
Pickering, Ontario
Currently a Fully finished and built to code cannabis retail space with washroom, ready for immediate operation. Approximately 480 sq. ft. of modern, street-facing retail space featuring a separate entrance, custom counter and a secured storage area. Nestled in a great, well-managed community with 24-hour security, this property ensures safety and convenience for tenants and clients alike, making it a great purchase for investors eyeing strong returns with one unit featuring dual buildouts. Featuring x103 (RH-MU-2) zoning in Pickering that permits a wide range of commercial uses such as retail stores, restaurants, offices, personal service shops (perfect for spas), medical offices, physio, financial institutions, convenience stores, automotive services, and more-ensuring flexibility in a thriving community with strong local demand, free parking underground with permit for clients and business. Tenant pays electricity. Conveniently located just minutes from Highway 401 and Pickering GO Station. Can be leased independently or combined with adjacent spa Unit (14A). (id:60365)
14 A - 1235 Bayly Street
Pickering, Ontario
Discover this turnkey spa/beauty clinic space in the heart of Pickering's San Francisco by the Bay development, offering approximately 700 sq ft of prime ground-level retail with direct street exposure and prominent signage opportunities. The modern interior layout features private treatment rooms, a welcoming reception area, a washroom, and plumbing-ready sinks, making it ideal for wellness professionals, medical aesthetics massage therapy, boutique services, or similar ventures. Surrounded by high-rise condos, townhomes, and bustling retail, it's just steps from the Pickering GO Station and Hwy 401 for unbeatable accessibility. Zoned x103 (RH-MU-2) in Pickering, which permits a wide range of commercial uses including retail stores, restaurants, offices, personal service shops (perfect for spas), medical offices, financial institutions, convenience stores, and more-ensuring flexibility in a thriving community with strong local demand. Nestled in a well-managed, secure environment with 24-hour security, this unit ensures safety and convenience for tenants and clients alike. Available immediately and can be leased separately or in combination with the adjacent cannabis-ready space (Unit 14B, approx. 480 sq ft) for a total of 1,034 sq ft in one shell-divided by a code-compliant wall with separate accesses, offering high-quality finishes and turnkey potential for expanded operations. Explore my other listings! Tenant pays electricity. (id:60365)
75 Homestead Road
Toronto, Ontario
Beautifully updated brick bungalow on an oversized 50' 150' lot in the sought-after Heron Park / West Hill neighbourhood. The main floor features 3 bright bedrooms, a renovated kitchen and bathroom, and a walkout to a newer deck overlooking a private backyard with pool and hot tub - perfect for relaxing or entertaining. The lower level offers a separate entrance to an in-law suite with 3 additional bedrooms (or 2 plus office and living room), plus an unfinished area with laundry and abundant storage. An extra-deep garage provides additional storage or room for a vehicle and workshop space. The long driveway fits 4 cars - and even more if the fence is opened.Heron Park Community Centre is just a short stroll away, offering an indoor pool, skating rink, tennis courts, and programs for all ages. Enjoy nearby ravine trails, Morningside Park, and the lakefront for nature walks or biking. Convenient access to good schools including French immersion, the public library, shopping, groceries, and banks. Excellent transit and commuter access via TTC, GO Transit, and major routes. A fantastic family home or rental income opportunity in a vibrant, well-connected community. (id:60365)
702 - 2635 William Jackson Drive
Pickering, Ontario
Stunning Condo Townhome in Pickering's Finest Location. Welcome to this beautifully upgraded 2-bedroom + den/office home offering modern comfort and unbeatable convenience -all on one level, making it effortless to move around and perfect for any lifestyle. Featuring two 4-piece bathrooms, including a private ensuite in the primary bedroom, this home is ideal for first-time buyers, downsizers, or young families. Enjoy open-concept living with a sleek modern kitchen complete with an island, stone countertops, and stainless steel appliances. The entire home is carpet-free and features high 9' ceilings, creating a bright, spacious atmosphere throughout. Step outside to a huge terrace - ideal for barbecues, relaxing in the sun, or watching the kids play in the open fields ahead. You'll love the underground parking right at your doorstep, with no long stairs to climb, making grocery days a breeze! Located in one of Pickering's most desirable communities, this home offers ultimate privacy with no fronting neighbours and green space right in front. Just minutes to Highways 401 & 407, shopping, schools, parks, and all amenities. Everything you need - comfort, convenience, and lifestyle - is right here! (id:60365)
11 - 5651 Steeles Avenue E
Toronto, Ontario
One nail station setup with two chairs available for sub-lease inside Artisan Beauty Clinic (Unit 11) at 5651 Steeles Ave E, Toronto. Turnkey opportunity ideal for nail technicians or beauty professionals - rent $1,500/month (utilities included). Shared use of reception and common washroom. Sub-lease subject to head-landlord written approval. Sublease restricted to nail-related services only (no facials or skincare treatments permitted). (id:60365)
39 Eastwood Road
Toronto, Ontario
Welcome to 39 Eastwood Road, a classic and well-loved home set on an exceptionally wide lot in one of the east end's most desirable neighbourhoods. This spacious 3-bedroom layout offers notably large bedrooms, including a primary retreat featuring a beautiful original brick fireplace that adds warmth and character. The bright sunroom provides flexible use as a fourth bedroom, office, or creative space. A separate basement entrance allows for in-law suite potential, home gym, or future income options. Enjoy the rare convenience of private parking, along with easy access to The Beaches, Queen Street, Woodbine Park, schools, TTC, and vibrant local shops and cafes. A wonderful opportunity for families, renovators, or investors to shape their ideal home in a prime location. (id:60365)
86 Floyd Avenue
Toronto, Ontario
This charming 3+1 bedroom detached home offers endless possibilities for both families and investors. Currently set up as two separate suites (Main/Basement + 2nd Floor), it can easily be converted back into a spacious single-family residence.Inside, you will find hardwood floors throughout, bright principal rooms, and versatile living space. Major updates include newer wiring and a recently replaced roof, offering peace of mind for years to come. The property also includes a garage with mutual driveway and a large private backyard with garden suite potential, perfect for adding value, multi-generational living, or rental income. Ideal set up for families looking to convert back to a single-family home.You can live comfortably in the second-floor unit, complete with kitchen and bath, while renovating the main floor and basement.Stay separate from the dust and disruption, and once renovations are done, simply move downstairs and remove the upper kitchen. No need for temporary housing.Enjoy the unbeatable location: Chester and Westwood Schools are just at the end of the street, while the shops, restaurants, and cafés of the Danforth are only steps away. For nature lovers, the Don Valley trails are right around the corner, offering the ideal spot for walking, biking, or exploring.Whether you're looking for a home to grow into, or an investment opportunity in one of Torontos most sought-after neighbourhoods, this property is a must-see. (id:60365)
613 - 1 Quarrington Lane
Toronto, Ontario
Bathed in gentle morning light, this southeast corner suite offers a serene perspective above the canopy, creating a sense of escape within the heart of the city. The layout is designed with modern comfort in mind, offering a natural flow from the welcoming foyer into the airy, open-concept living space. The kitchen blends seamlessly with the main living area, featuring sleek finishes and a clean, contemporary aesthetic. Expansive windows draw your eye outward, extending the room toward a private balcony-perfect for unwinding after a long day or hosting an intimate gathering. The primary bedroom serves as a peaceful sanctuary with its own well-appointed ensuite and ample closet storage. A second bedroom provides versatility, whether used as a workspace, guest suite, or hobby room. Situated in a recently built mid-rise community embraced by greenspace, this address connects everyday convenience with moments of tranquility. Stroll to nearby parks and ravines, enjoy easy access to the forthcoming Science Centre LRT station, or visit Shops at Don Mills for dining and daily needs. Residents enjoy a curated collection of amenities, including a concierge, fitness centre, rooftop lounge, and event space. The suite also includes underground parking and a dedicated locker for added convenience. A harmonious blend of nature and city living, this home offers a refined, relaxed lifestyle in one of Don Mills' most promising neighbourhoods. (id:60365)
505 - 108 Peter Street
Toronto, Ontario
Bright and Spacious Luxury 2Bed +1 (FLEX ROOM Like a 3rd Bedroom) Suite with ONE LOCKER INCLUDED At Peter and Adelaide. Located in Toronto's Entertainment Districts, Minutes From Financial and Entertainment Areas. This Location Is A Walker's Paradise (Walk Score of 100!). Walk to Attractions Like CN Tower, Rogers Centre, TTC & Subway, Shopping, Clubs, Restaurants. (id:60365)
724 - 230 Simcoe Street
Toronto, Ontario
Welcome to Artists Alley Condos a stylish and spacious 2-bedroom, 2-bathroom suite perfectly located at Dundas & University in the heart of downtown Toronto. This contemporary unit features floor-to-ceiling windows, sleek laminate flooring, and a wrap-around balcony offering stunning city views. The open-concept kitchen is equipped with built-in appliances and a chic backsplash, ideal for modern living. The primary bedroom includes a 4-piece ensuite and private balcony access for added comfort. Live steps away from the subway, OCAD, U of T, Queens Park, major hospitals, the Financial District, grocery stores, and an array of top restaurants and cafes. Don't miss this unbeatable opportunity to live where convenience meets lifestyle! (id:60365)
66 Euclid Avenue
Toronto, Ontario
Charming Solid Renovated Home (just like a semi) in the Sought After Trinity Bellwoods Neighbourhood. A Welcoming Private Shady Oasis in the front on a Quieter One-Way Street. Currently, 3 Amazing Separate Tenanted Units generating over $75,000 in income per year. TURNKEY, GREAT INVESTMENT OPPORTUNITY! Second Floor Apartment has a Direct View of The CN Tower. Cute, smaller & modern Apartment in Basement. Main Floor has 2 Bedrooms & Large Eat-In Kitchen. Lots of storage space. This Special Home can be easily converted back to a single family home or great for older children still living with you. Lots of Natural Light throughout. Here is a Great Opportunity to own in Desirable Trinity-Bellwoods. Back Patio perfect for BBQ's or morning coffee & RARE 2-Car Lane Parking. At Your Doorstep Are Trendy Shops, TTC, Schools & Daycare, Cafes on Queen St W & Parks.GREAT CAP RATE MAKES THIS HOME A GREAT INVESTMENT TO ADD TO YOUR PORTFOLIO OR PARK YOUR DOLLARS! (id:60365)
3217 Yonge Street
Toronto, Ontario
Prime Yonge-Lawrence investment opportunity. Exceptional lot depth offers potential for future redevelopment. Excess land currently used as parking. Steps to Lawrence TTC Station and surrounded by shops, amenities, and multiple nearby development projects. Existing leases provide steady income with potential to increase rental rates and reposition the property for added value. Outstanding Yonge Street exposure. (id:60365)

