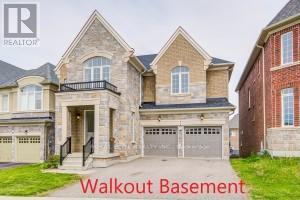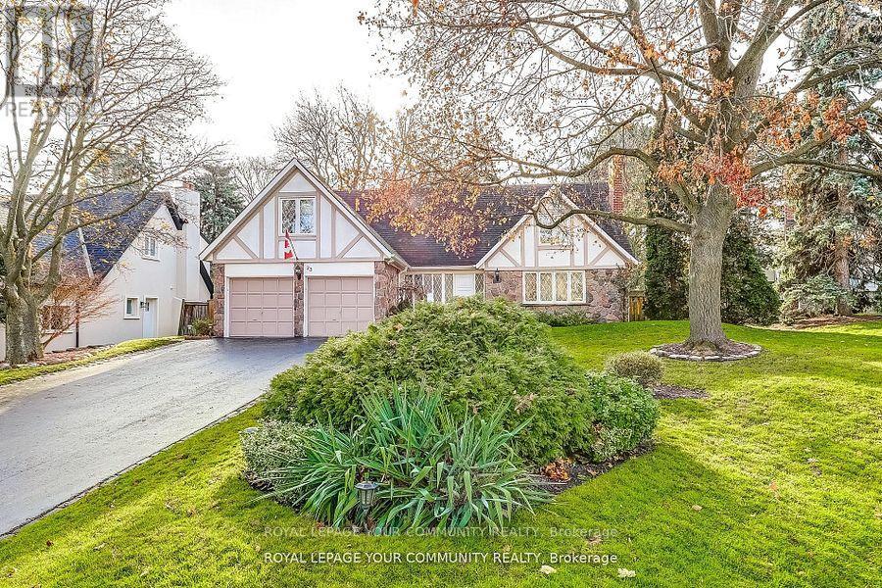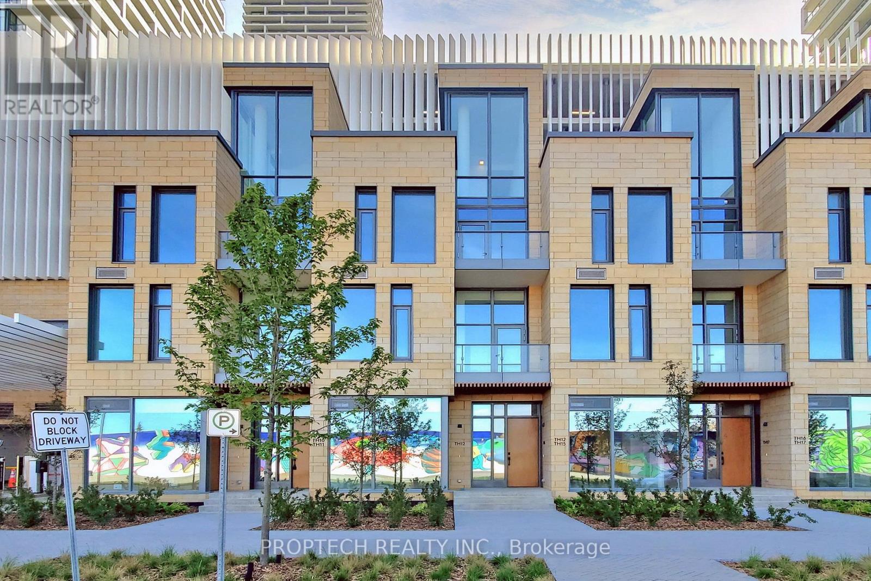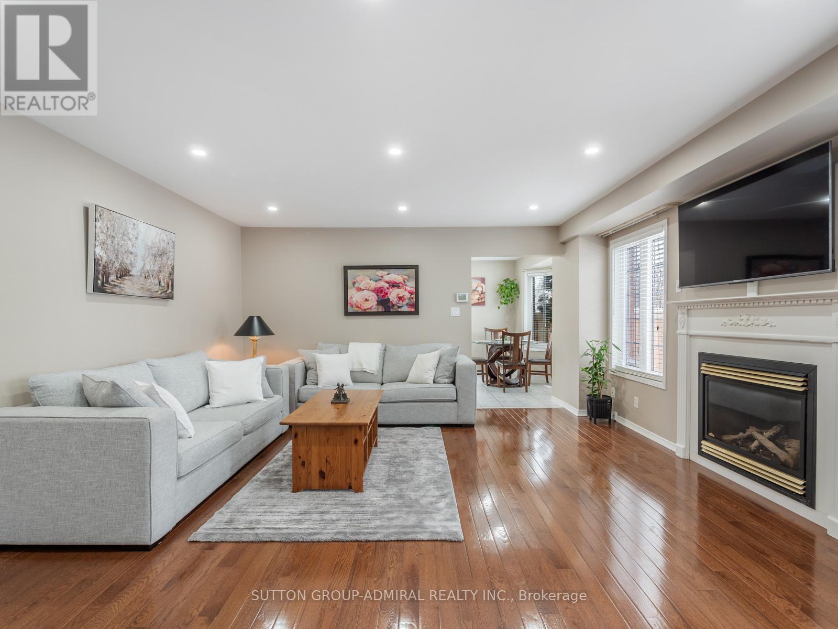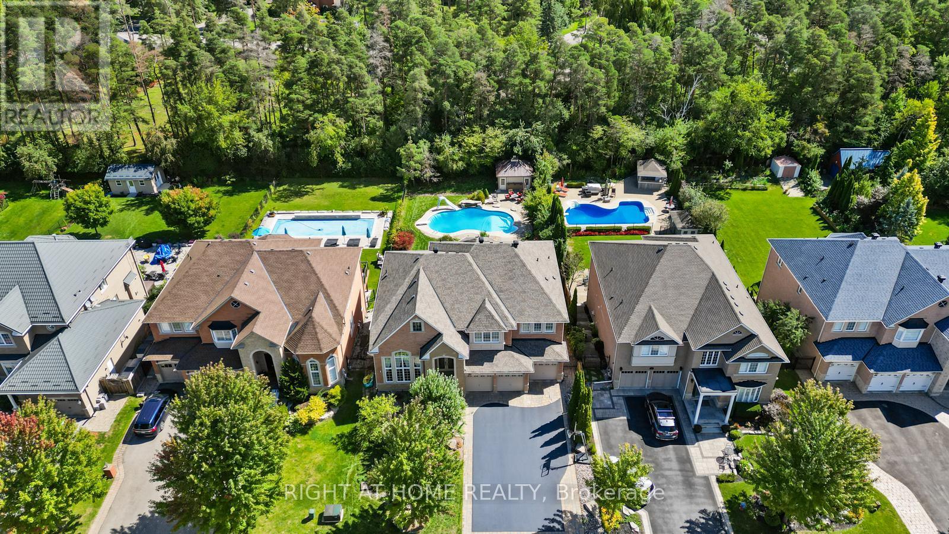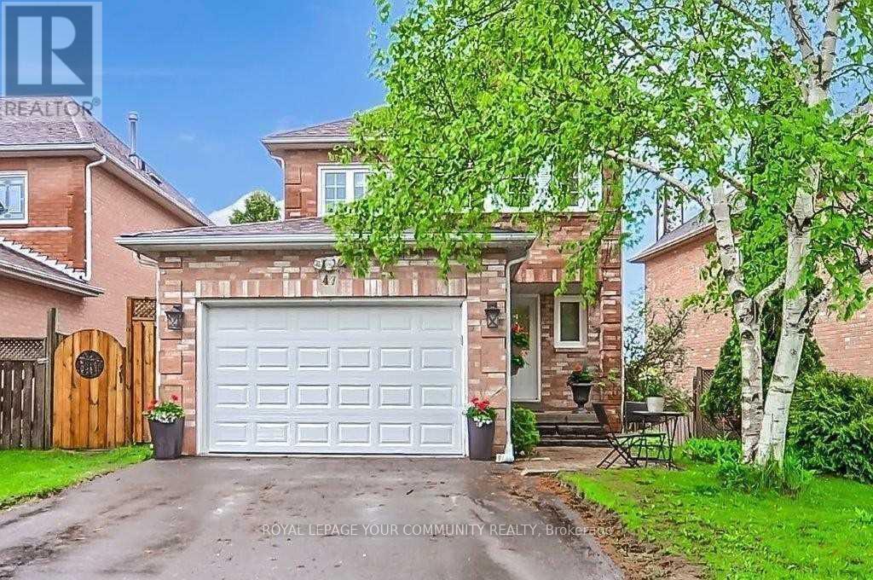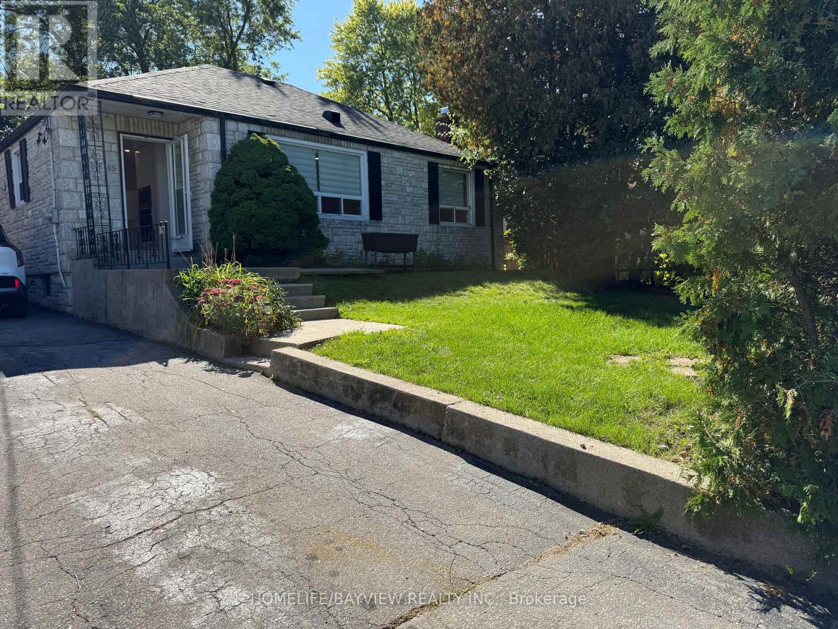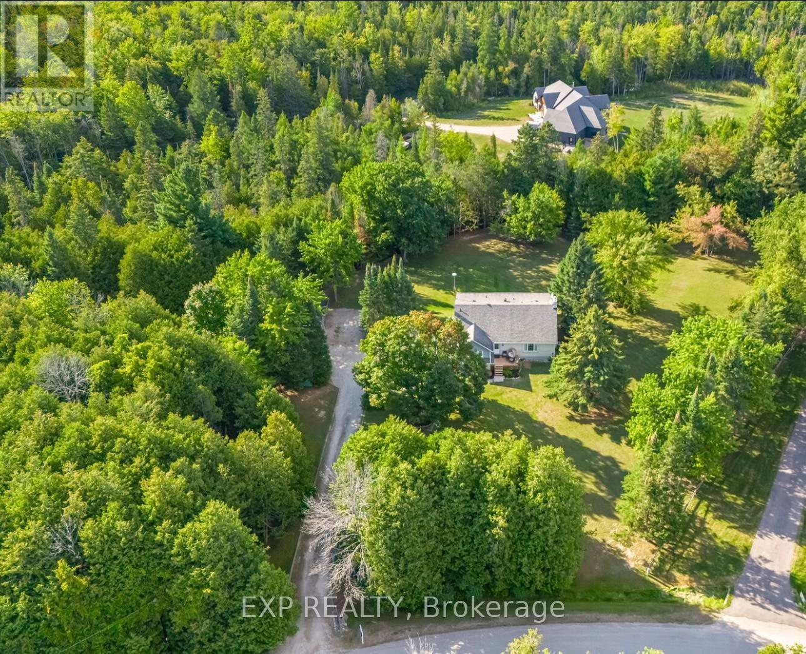7 Goldeneye Drive
East Gwillimbury, Ontario
Beautiful & Bright Detach Home In Prestigious Holland Landing, Spanning 4049Sf Of Elegance. A Spacious And Ideal Floorplan, Perfect For Entertaining Or Everyday Living. Grand Double-Door Entrance, 9 Foot Ceiling On Main Floor, Open-Concept Layout. Coffered & Smooth Ceilings In Living/Dining. Gourmet Kitchen W/Huge Center Island/Pantry Area. Large Breakfast Area/W/O To Balcony. Elegant Family Room W Fireplace For Family Gatherings. Library On Main Fl. A Primary Bedroom With Raised Coffered Ceilings/Two Large Walk-in Closets/His/Her Sink/Freestanding Bathtub With Upgraded Glass Shower. Elegant Over-Sized Bedrooms All Feature Ensuites And W/I Closets, Convenient Laundry Rm On 2nd Floor. A Large Mudroom For Extra Storage And Organization. Direct Access To Garage. The Extremely Quiet, Peaceful, & Safe Neighborhood With Convenience Close To Schools, Walking Trails, GO Stn, Parks, HWY 400/404. (id:60365)
62 Gardiner Drive
Bradford West Gwillimbury, Ontario
Located In One Of Bradford's Sought-After Family Neighbourhoods, 62 Gardiner Drive Offers The Perfect Blend Of Suburban Charm And Everyday Convenience. Surrounded By Parks, Top-Rated Schools, And Just Minutes From Highway 400 And Bradford GO Station, Ideal For Commuters And Growing Families Alike. Featuring 2 Spacious Bedrooms On The Main Floor And 2 Additional Bedrooms In The Fully Finished Basement, Offering Flexible Living Space For Families, Guests, Or A Home Office Setup. Front Foyer Impresses With Custom Built-In Storage And A Dedicated Shoe Closet, While The Elegant Glass Staircase Railing Adds A Contemporary Touch. Main Level Showcases Rich, Exotic Hardwood Flooring Throughout, A Stunning Custom Kitchen With Quartz Countertops, Undermount Lighting, And Premium Cabinetry, And An Inviting Living Room Complete With A Custom Built-In Wall Unit And Electric Fireplace, All Overlooking A Beautifully Landscaped Backyard. Primary Bedroom Serves As A Peaceful Retreat, Featuring A Fully Renovated 4-Piece Ensuite And Two Oversized Double-Door Closets, While The Second Bedroom Includes A Large Closet With Organizers For Optimal Storage. Professionally Finished Basement Includes Pot Lights Throughout, A Sleek 3-Piece Bathroom, Providing A Perfect Blend Of Style And Comfort. Outdoor Features Include Brand New Front And Rear Interlocking Stonework, Stunning 14x14-Ft Pergola Ideal For Entertaining, And Reinforced Steel Front Door With 5-panel Glass And A Secure 3-Bolt Locking System. Additional Exterior Upgrades Include Modern Double Garage Doors With Glass Panels, A Ring Video Doorbell For Added Security, And Two Dedicated 220-Volt Outlets For Electric Vehicle Charging. Equipped With A Garage Door Opener And Remotes, And A Central Vacuum System (Cvac) For Added Convenience. Mechanical Updates Include A 7 Yr Roof, Original Windows, A 7 Yr Air Conditioner, A 12 Yr Furnace, And A Rental Hot Water Tank Installed 7 Years Ago. **Listing Contains Virtually Staged Photos.** (id:60365)
25 Alcaine Court
Markham, Ontario
Location Location Location! Beautiful Family Home In Historic Thornhill Village. On a Quiet Cul-de-Sac, the home offers more than 2400 sqft Of Meticulously Laid Out Living Space, Featuring Expansive Principle Common Areas On Main Floor, Hardwood Floors, Finished Basement, Gas Fireplace, W/O To Deck Overlooking Stunning Backyard with Swimming Pool. (id:60365)
Th12 - 7 Buttermill Avenue
Vaughan, Ontario
Home is where the VMC subway is! In the heart of Downtown Vaughan, this bright and spacious 9ft Ceiling one bedroom stacked town features stylish kitchen with built in appliances, large window with direct street access, steps from TTC Subway and Regional Bus Terminal, YMCA, library and future 9 acre park. Access to amenities in both Transit City Buildings: Outdoor Terrace, BBQ, Billiards, Golf Simulator, Lounge, and Chef's Kitchen. Pictures taken prior to tenant move in. (id:60365)
2 Marathon Avenue
Vaughan, Ontario
Meticulously maintained 3-bed, 4-bath family home commands a stunning 37.5-ft landscaped corner lot. Gleaming wood floors, pot lights and natural light flood the open, airy layout, creating an inviting space to live and entertain. Host memorable gatherings in the spacious living/dining room overlooking the front yard, or cook and entertain in the bright, open-concept kitchen upgraded with stainless steel appliances, breakfast area and walk-out to the deck. Step outside to the sunny, west-facing, fenced backyard perfect for relaxing or outdoor fun. Upstairs, the primary bedroom offers a walk-in closet with a 4pc ensuite bathroom featuring a deep jacuzzi tub with 12 jets and separate glass shower. Additional generously sized bedrooms offer plenty of room for work, rest, and storage. The finished basement adds even more appeal, featuring an additional living space to host family game night and a convenient 2-piece bathroom and laundry area, rounding out this fantastic home with a flexible, functional design. **EXTRAS** Other Highlights Incl: S/S Kitchen Appliances (2018), Patterned Concrete Driveway & Walkway, Roof (16), Furnace (17), Staircase W/Iron Pickets. (id:60365)
37 Tottenham Road
New Tecumseth, Ontario
Welcome to this beautifully renovated family home situated on a spacious in-town lot in the heart of Alliston. Featuring a detached, heated triple-car garage, this property is perfect for car enthusiasts or those in need of workshop or extra storage. Step inside to a bright, carpet-free living space that includes a spacious living room and a large, modern eat-in kitchen complete with stainless steel appliances. The main level offers three generously sized bedrooms, a full bathroom, and a large laundry room with additional storage and convenient walkout access. The versatile upper-level loft, complete with a private balcony, can be used as a fourth bedroom, home office, or extra living space. A partially finished basement includes a cozy rec room, perfect for family gatherings or a home theater. Outside, enjoy a beautifully landscaped lot with mature trees, providing privacy and a serene outdoor setting. Located just minutes from all amenities, including the hospital, shopping, restaurants, and Honda of Canada Manufacturing, this home offers the perfect blend of comfort, convenience, and functionality. (id:60365)
21 Lupine Crescent
Richmond Hill, Ontario
Why drive to cottage country when your personal resort is right here at home? Enjoy a sparkling inground pool, sprawling composite deck, and a large cabana with electrical power perfect for laid back weekends or hosting unforgettable gatherings with family and friends. This show stopping detached home sits on a spacious 65' x 196' lot and offers 4,572 sq.ft. of above grade living space, 5 bedrooms, 5 bathrooms, and a rare 3-car garage roughed in for an EV charger on an exclusive, family friendly street where homes rarely come up for sale. The grand entrance foyer sets the tone with soaring 18 foot ceilings and a stunning Schonbek chandelier, adding elegance from the moment you arrive. The chefs kitchen features granite counters, a center island, stainless steel appliances, and pot lights, with a walk-out to your backyard oasis. The primary suite is a retreat of its own, complete with a sitting room, 2 walk-in closets, and a spa inspired 5-piece ensuite with jacuzzi tub and heating lamp for that hotel like feel. A second staircase leads to a bonus primary bedroom, making this layout as versatile as it is luxurious. Working from home? Enjoy your main floor office. Need more space? The walk-out basement opens directly to your dream backyard. All this while being just steps to top rated schools, Oak Ridges Library, Oak Ridges Medical Centre, Bond Lake, Lake Wilcox, scenic lakes, trails, parks, golf courses, boutique shops and restaurants along Yonge St, King City & Bloomington GO Stations, with easy access to Highways 400 & 404. Its the perfect escape without leaving the city, a true cottage like retreat with every urban convenience at your doorstep. (id:60365)
47 Chiswick Crescent
Aurora, Ontario
Only basement For Rent, Updated apartment, In A Family Oriented Neighbourhood Aurora Highlands, Laminate Through-Out, Bright And Spacious, Exclusive use of the Backyard, Close To High Ranked Schools, Shopping Close By. Basement apartment Tenant Takes Care Of The Lawn in the backyard and backyard maintenance, Snow Removal on their side of the driveway is the basement tenant responsibility. Tenant Pays 1/3 Of Utilities (id:60365)
Main - 69 Woodward Avenue
Markham, Ontario
FULLY RENOVATED 3 bedroom , one bath , Grandview Neighborhood 50 x 140 Lot , Quiet Location with Easy Access to Yonge & Steeles, This Fully renovated main floor Bungalow has a Private Backyard & patio space and is Among Multi-Million-Dollar Homes. Very unique bungalow in the Area. New Renovation Created a Lovely Home, Near all Amenities: TTC, Schools, Shops, Malls. Separate Entrance to a Spacious Bsmnt With 2 Bedrooms and a 4-Piece Bathroom. This property is available for RENT as an Entire or separately. Main floor : 3 bedroom , 1 bath $3500 / Bsmnt : 2 bedrooms , 1 bath $2000 (id:60365)
2424 - 498 Caldari Road
Vaughan, Ontario
Welcome to Elevated Living at Abeja Tower 3! Step into this brand-new, never-lived-in 2 bedroom, 2 bathroom corner suite on the 24th floor, offering an unobstructed panoramic view that fills the space with natural light through floor-to-ceiling windows. The contemporary kitchen boasts sleek built-in stainless steel appliances, a stylish island, and pot lights in kitchen, living and dining space. The upgraded washer & dryer and blinds throughout add both comfort and convenience. The primary bedroom features a private 3-piece ensuite and walk-in closet, while the second bedroom is spacious and versatile. Plus, enjoy the bonus of your own dedicated parking and locker for extra storage. Abeja Tower delivers resort-style living with premium amenities including a theatre room, state-of-the-art gym with yoga space, a cold plunge tub, and an open patio with BBQ facilities. Set in a prime Vaughan location at Jane & Rutherford, you will be steps from Vaughan Mills, Canadas Wonderland, transit options, Cortellucci Vaughan Hospital, Highway 400, and countless dining and shopping destinations. (id:60365)
208 - 99 Eagle Rock Way S
Vaughan, Ontario
Welcome to this stylish and spacious condo offering a perfect blend of comfort and convenience in the heart of Maple. This 2 bedroom + den unit features: a versatile den complete with Murphy bed with barn door for privacy, perfect for guest or a home office, 2 full baths with sleek modern finishes, a contemporary kitchen with built-in appliances, a breakfast bar and a dedicated dining area, spacious living area with a walk-out to a generous balcony with a beautiful view of surrounding neighbourhood, large windows providing an abundance of natural light, ample storage space and thoughtfully designed quality finishes throughout, includes 1 parking space and 1 locker for added storage. Enjoy the best of condo living in a well-maintained building with great amenities such as: concierge, a full fitness centre, stylish party room, private theatre, rooftop terrace, dog wash area, Just steps to Maple Go for easy downtown access, shops, restaurants, parks and more! (id:60365)
19 Gallowood Trail
Adjala-Tosorontio, Ontario
Set on nearly 2.5 acres of beautifully maintained, open greenspace framed by mature trees. This newly renovated 3 bedroom home where modern design meets serene country living offers the perfect balance of style and functionality. Inside, natural light floods every room, accentuating the homes bright, spacious layout. The stunning chefs kitchen features sleek quartz countertops, modern cabinetry, and updated light fixtures, seamlessly flowing into the open-concept living and dining areas. A striking barn door separates the formal sitting area, with additional hidden closet and pantry space behind the doors. 3 Luxuriously renovated bathrooms. Custom built closets. The large recreation room with walk out offers even more space to relax or entertain, or for potential future 4th or 5th bedroom space. Walk out to your private backyard oasis complete with deck and tranquil views of the expansive property. Bunkie/tree house with wooden play bunk beds. Insulated Waterline + electrical with spotlight ran out to backyard for winter skating rink set-up. Newly run sewage pipe, newly poured and insulated cement floor on lower level w/Additional walk out & mud room added. New front deck (2024). New pump in well (2023) & newly Installed water filtration system. This home is just minutes from Mansfield Ski Club, ATV and snowmobile trails. A double garage & multiple storage sheds provide plenty of space for vehicles, tools, and toys. Conveniently located near Airport Road and Highway 50, commuting is quick and easy making the ideal retreat without sacrificing accessibility. Just a 10 min drive to Alliston for all local amenities, schools and hospital. Come see for yourself - your family will fall in love! (id:60365)

