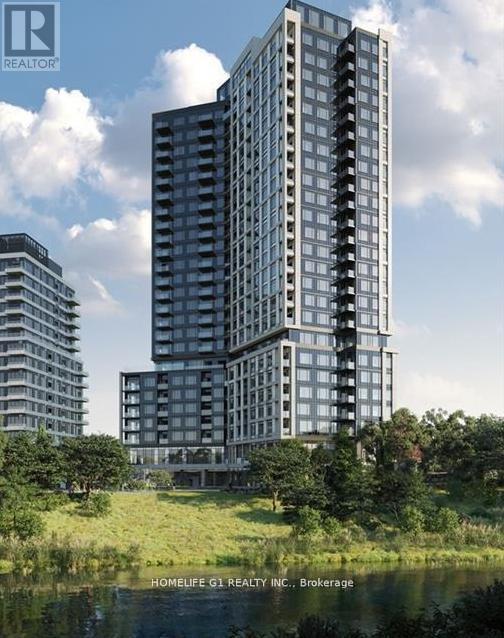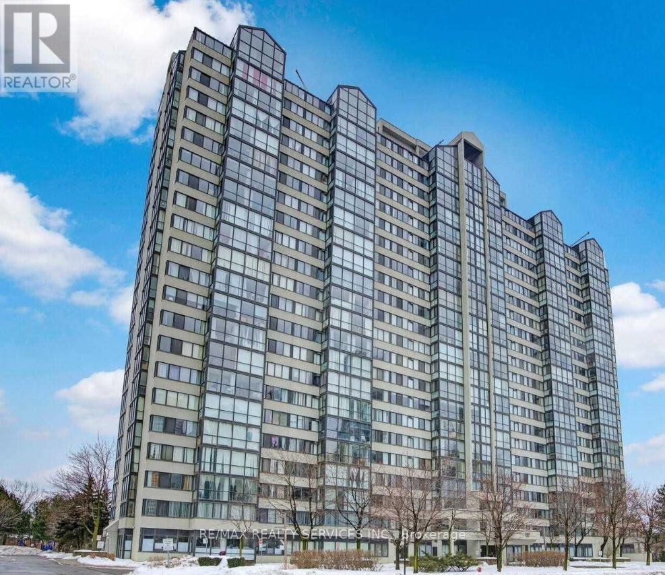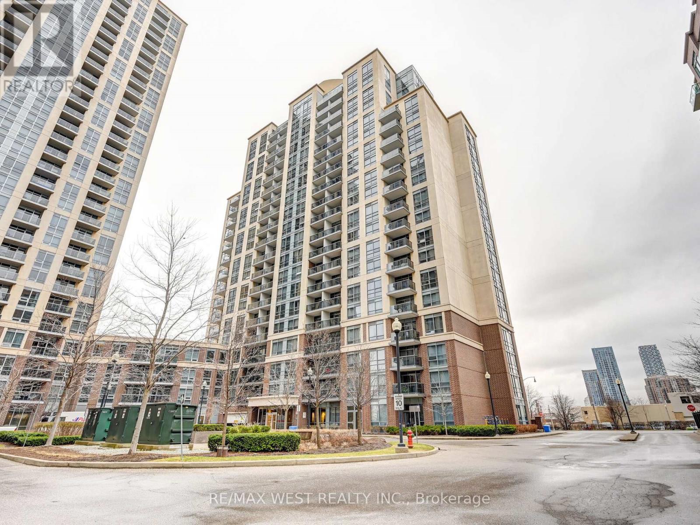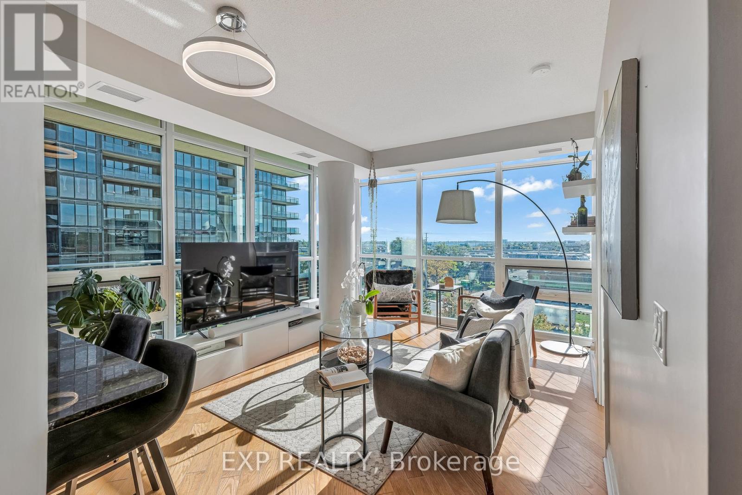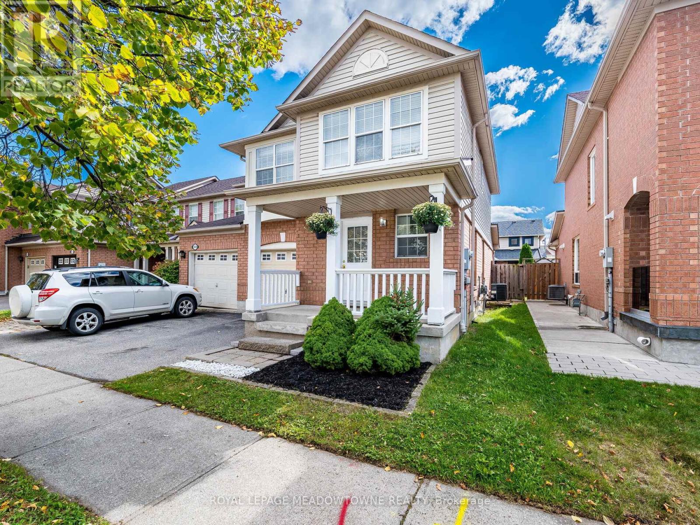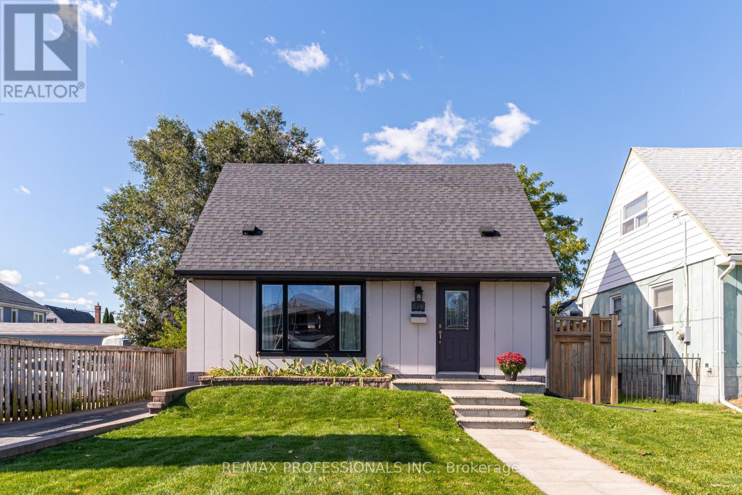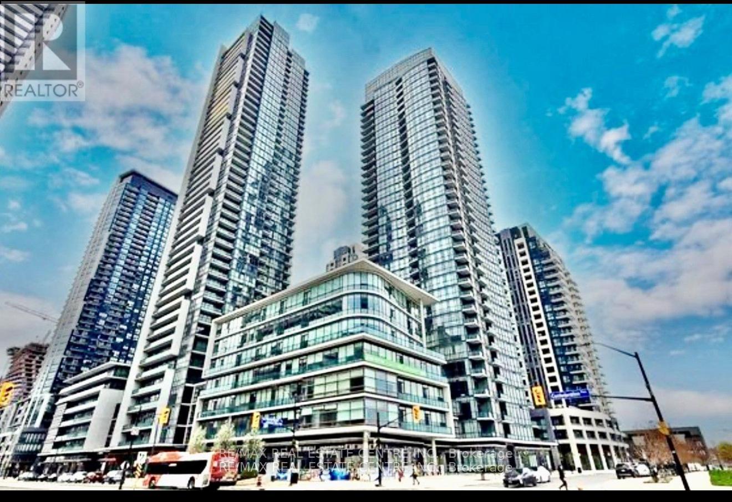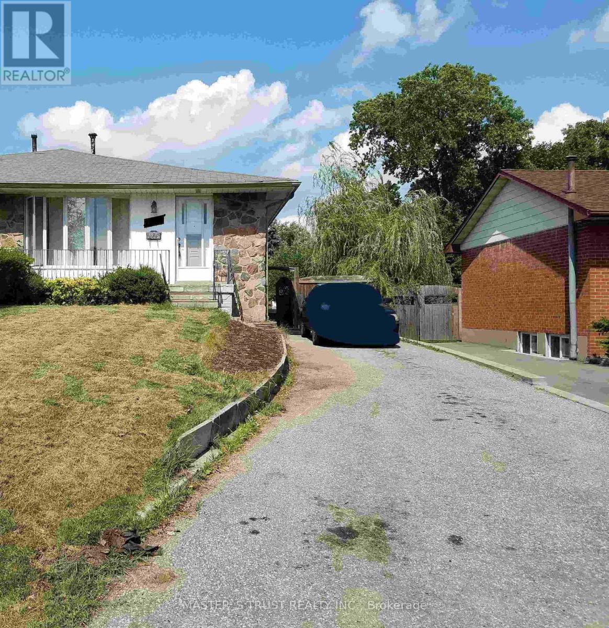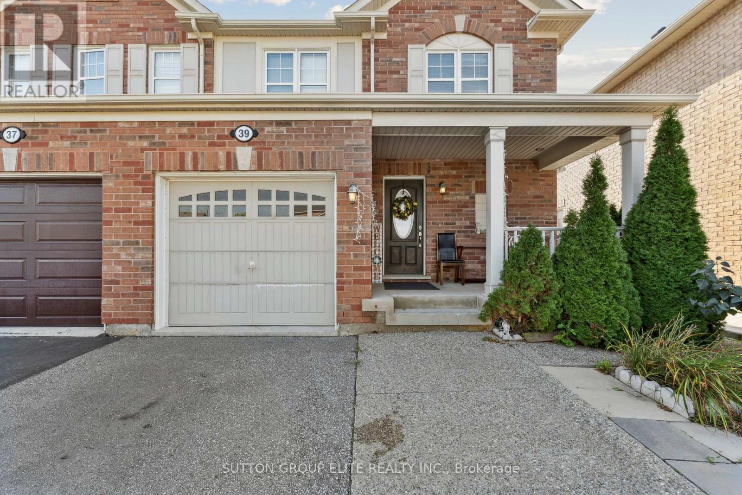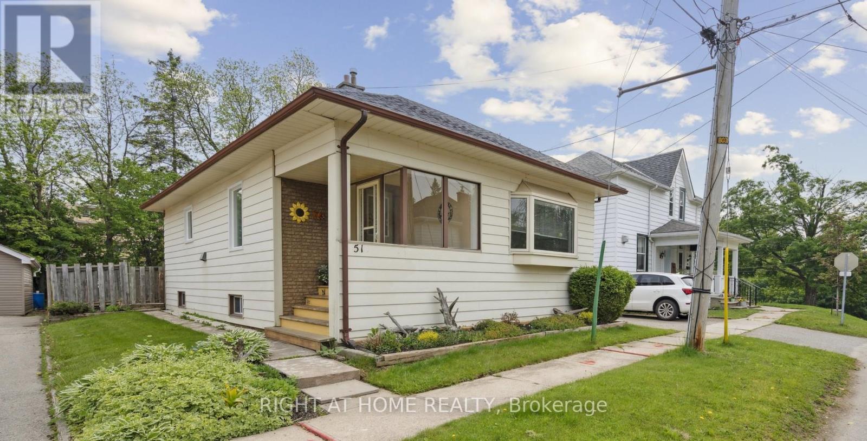48 Yellow Brick Road
Brampton, Ontario
Prime Location ! ! Absolutely Beautiful 3 Bedroom with 2 Full Bathrooms Home In Great Family Neighborhood. This Home Is Just Steps Away From A Wide Range Of Amenities, Including Schools, Banks, A Starbucks, Walmart, Fortinos, Local Pharmacies, And A Variety Of Restaurants, Ensuring That Everything You Need Is Within Easy Reach. Commuters Will Appreciate The Quick Access To Highway 410, Making Travel To Nearby Areas Both Efficient And Convenient. In Terms Of Parking, This Property Offers Ample Space With A Garage That Can Accommodate One Vehicle, Along With Two Additional Parking Spots Available On The Driveway. This Is Perfect For Households With Multiple Cars Or For Hosting Guests and Much More. This Semi-detached Home Truly Has It All: location, Comfort, And Convenience, offering An Ideal Setting. (id:60365)
906 - 2495 Eglinton Avenue W
Mississauga, Ontario
Welcome to luxury living at Erin Mills and Eglinton! This brand new, never lived in suite built by Daniels Group offers 2 bedrooms, 2 baths, 1 parking spot and 1 locker. Designed with elegance, it features 9 ft ceilings, sleek laminate flooring, built-in appliances, quartz countertops with backsplash, and a stylish center island. Enjoy a private balcony with unobstructed views of Erin Mills Town Centre. Ideally located within walking distance to Credit Valley Hospital, Erin Mills Town Centre, top-rated schools, U of T Mississauga, and surrounded by restaurants, cafes, and retail stores. Easy access to Highways 403, 407 & QEW, public transit, Go Bus Station and Streetsville GO station. Residents enjoy free Wi-Fi till next July and access to 12,000+ sq. ft. of amenities including Lobby with 24-hour Concierge, Outdoor Playground with Firepit, Co-Working Space and Boardroom, fitness & yoga studio, party and media rooms, games room, outdoor terrace with BBQ and lounge areas, pet wash station, and more-an incredible opportunity not to be missed! Minimum 1 year lease, long term tenants welcome. Available for immediate occupancy. (id:60365)
407 - 350 Webb Drive
Mississauga, Ontario
One of the Largest Units in the Building! Move-in ready & completely carpet-free, offering over 1,200 sq. ft. of luxurious living space. Features 2 spacious bedrooms, 2 full bathrooms & 2 parking spots. A bright, open-concept layout with large picture windows and professionally renovated interior. A modern kitchen with quartz countertops, backsplash, island, stainless steel appliances, pot lights & laminate flooring throughout. Walking distance to Square One, YMCA, Central Library, Celebration Square & public transit. A must-see condo - stylish, bright & move-in ready! (id:60365)
2454 Springforest Drive
Oakville, Ontario
Spectacular Freehold End Unit Townhome by Fernbrook A True Showpiece! Experience Luxury Living In This Stunning Contemporary Above Grade 2877 Sqft home Plus Fully Finished Luxurious Lower Level, Expertly Crafted By Renowned Builder. Perfectly Positioned As An Executive End Unit Home Backing Onto A Lush Conservation Area With Walking Trails, This One-Of-A-Kind Residence Blends Modern Elegance With Timeless Quality. Step Inside To Soaring Ceilings, Rich Hardwood Floors, And Exquisite Imported Exotic Tiles. The Open-Concept Layout Flows Effortlessly Onto A Massive Deck That Showcases Breathtaking Sunset Views Of The Fourteen Mile Creek Conservation Area, Truly an Entertainer's Dream Home! The Professionally Finished, Magazine-Worthy Lower Level Is A Showstopper, Complete With A Custom Private Wine Room That Must Be Seen To Be Believed. Every Detail In This Home Has Been Thoughtfully Curated With Top-To-Bottom Custom Finishes That Exude Sophistication And Grandeur. A Must See In Person! (id:60365)
603 - 1 Michael Power Place
Toronto, Ontario
Discover urban and convenient living at its finest. Unit layout features two generous bedrooms and two full bathrooms. An open-concept kitchen is ideal for entertaining, showcasing stainless steel appliances, a ceramic backsplash, and a stunning Quartz waterfall island. The primary suite includes a private ensuite and walk-in closet, with laminate flooring throughout. Building amenities feature 24-hour concierge, an indoor pool, sauna, gym, party room, and theatre. Steps from TTC, subways, shopping, and dining, your vibrant lifestyle awaits. Heat, Water, Parking & Locker Included! (id:60365)
611 - 1055 Southdown Road
Mississauga, Ontario
Welcome to Stonebrook Condominiums in the heart of Clarkson Village. This bright 2-bedroom, 2-bath corner suite offers 870 sq ft of open-concept space, featuring 9-foot ceilings, floor-to-ceiling windows, hardwood floors, and a kitchen that seamlessly flows into the living and dining areas. The kitchen is complete with granite counters, stainless steel appliances, and a breakfast bar. The primary bedroom features a private ensuite, access to the balcony, and huge closets, while the second bedroom and bath are perfect for guests, kids, or a home office. Large "den-like" space in the hallway labelled as a dining room in the floor plan, but can be used for additional built-in storage, a second workspace, or even to extend the 2nd bedroom/bathroom. Enjoy southwest exposure for natural light throughout the day and an incredible sunset view. All furniture on the balcony is included in the sale, making this a move-in-ready outdoor retreat. Two tandem underground parking spots are included with a locker for extra storage. With Clarkson GO at your doorstep, shops and cafés are just a short walk away. Lake Ontario and Rattray Marsh are minutes from home. You'll love both the convenience and the lifestyle this community offers, along with amenities like a 24-hour concierge, gym, pool, media and games rooms, party space, guest suites, pet wash station, and more. Additionally, 1.5gb/s Bell internet and a premium cable package are included in the condo fee. Come check out this incredible opportunity!! (id:60365)
641 Porter Way
Milton, Ontario
Beautiful End Unit Freehold Townhome in one of Milton's most sought-after neighbourhoods, steps from parks, playground, Guardian Angels School (Top Ranking Schools). Bright, freshly painted interior with hardwood floors. Upgraded eat-in kitchen with walkout to a private, fenced yard. Two double door access to the backyard. Stamped concrete patio & landscaped garden. Pot lights & stylish upgraded fixtures. Spacious primary with walk-in closet & spa-like ensuite (soaker tub). Convenient 2nd floor laundry. Move-in ready with a modern feel - the perfect family home in a prime location. Basement apartment with full washroom, oversized window and kitchen. (id:60365)
516 Browns Line
Toronto, Ontario
Welcome to this eye-catching, beautifully maintained detached 1.5-storey home filled with warmth, character, and modern updates. Set on a deep 120-ft lot with newer fencing, a private drive for three cars, a detached single-car garage (as-is), and great curb appeal, this home offers the perfect blend of comfort, function, and style. Inside, you'll find a bright and inviting layout featuring a renovated kitchen with newer appliances, a large island with quartz counters, and plenty of storage and prep space. The main floor also includes a flexible room ideal as a third bedroom, home office, or nursery, along with an updated 4-piece bath with deep soaker tub and modern fixtures. From the main level, enjoy a walkout to a private backyard patio, perfect for relaxing or entertaining outdoors. Upstairs are two generous bedrooms with large closets, while the finished basement provides excellent in-law suite potential with brand-new flooring, a wet bar, electric fireplace, two separate rooms, and a new washer and dryer. Major components have been recently updated, including windows, furnace, air conditioner, tankless water heater, fencing, and front walkway, offering peace of mind for years to come. The property is eligible for a garden suite build under Toronto's new Garden Suite Program. The rear lot configuration meets the required zoning, siting, and access standards, supporting a potential two-storey garden suite up to roughly 1,291 sq. ft. in total, the largest allowable build under the program. Located in sought-after West Alderwood, steps from Sir Adam Beck Park, Alderwood Community Centre, Etobicoke Valley Park, Sherway Gardens, and Long Branch GO - with easy access to Hwy 427, QEW, and Gardiner - this home truly has it all. (id:60365)
Ph 1 - 4055 Parkside Village Drive
Mississauga, Ontario
Beautiful, stunning 3 bedroom condo located in the heart of Mississauga City Centre!!! Unit features hardwood flooring throughout, upgraded kitchen with Kitchen Aid appliances and granite counter tops. Open concept living/dining room. Walk out to private balcony. Spacious master bedroom with 3 pc ensuite! Two spacious bedroom, both with walk out to balcony. Great location, walking distance to Square One, YMCA, Celebration Square, Living Arts, City Hall, Central Library, minutes to 403 & QEW. Lots of natural light. Safe neighborhood and clear view. (id:60365)
1316 Redbank Crescent
Oakville, Ontario
Entire Property, Basement Included. Bright Semi-Detached Bungalow On A Quiet, Family Oriented Cres. Hardwood Throughout on main floor, Big Windows With Lots Of Sunshine Throughout The Day, Large Private Yard. Close To Schools, Sheridan College, Parks, Transit, Go, Hwy, Shopping And More. (id:60365)
39 Caliper Road
Brampton, Ontario
This spacious and well-maintained 3-bedroom, 3-bathroom semi offers the perfect blend of comfort, style, and functionality. Step into a bright open-concept main floor featuring hardwood flooring throughout, custom window shutters, and an elegant oak staircase that adds timeless charm. Upstairs, you'll find three generously sized bedrooms, including a stunning primary suite complete with a walk-in closet, soaker tub, and a separate glass-enclosed shower perfect for unwinding after a long day. The upgraded bathrooms throughout the second level bring a modern touch to everyday living. The finished basement adds even more living space, with a cozy recreation room and a dedicated home office, ideal for working remotely or creating a private retreat. Enjoy the convenience of an attached garage plus a double driveway, offering parking for up to 3 vehicles. Located in a family-friendly neighbourhood close to schools, parks, shopping, and transit, 39 Caliper Road is the perfect place to call home. (id:60365)
51 Frederick Street S
Halton Hills, Ontario
Welcome to this charming 2-potentially 3-bedroom, 2 bathroom home in the heart of Downtown Acton within walking distance to GO Transit Trains. This home is thoughtfully designed with a large eat in kitchen great for the family that loves to cook. A new dishwasher and refrigerator were added this year with a unique JenAir cooking area. The original tiles in the front entrance set up the welcome feeling of this home. Currently 2 bedrooms on the mail level with a large office which could easily be made into a 3rd bedroom. The main floor bathroom was recently renovated with heated floors and a large shower. The basement has ample room for a pool table and television area or even a self-contained apartment. There is storage under the stairs, a laundry room, a large bathroom with bathtub and a furnace room with a work bench. The large back deck is great for entertaining and there is a big yard for the kids and pups to play. Recently upgraded, the 200amp service allows for a large workshop, pool and even hot tub to be added to make your backyard oasis complete.Numerous nearby parks, like Fairy Lake, provide a lovely spot for outdoor recreation and community events, all within comfortable walking distance. This home represents more than just a place to live; it's an opportunity to embrace a lifestyle that prioritizes quality over quantity. The manageable size means less time spent on maintenance and more time enjoying what matters most. For those seeking their first home, looking to downsize without sacrificing comfort, or simply wanting to experience the joy of cottage-style living, this property delivers on every front. IT'S WORTH THE DRIVE TO ACTON! (id:60365)


