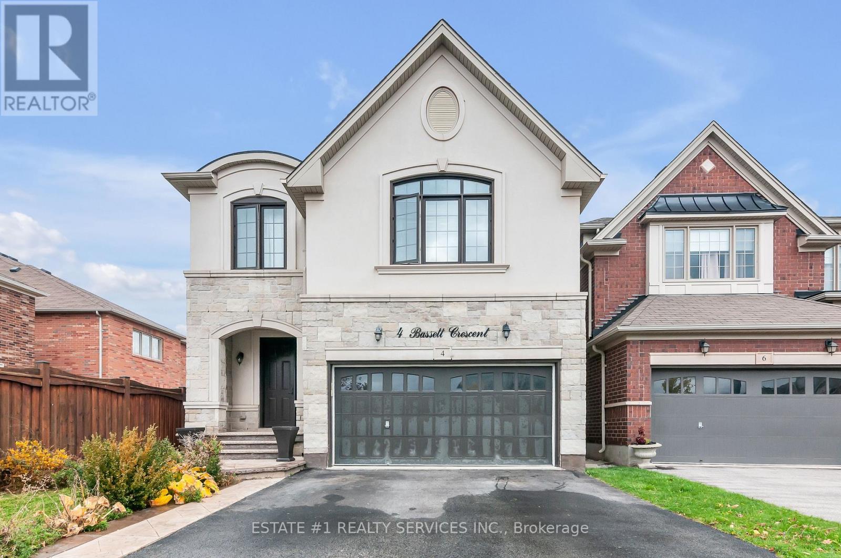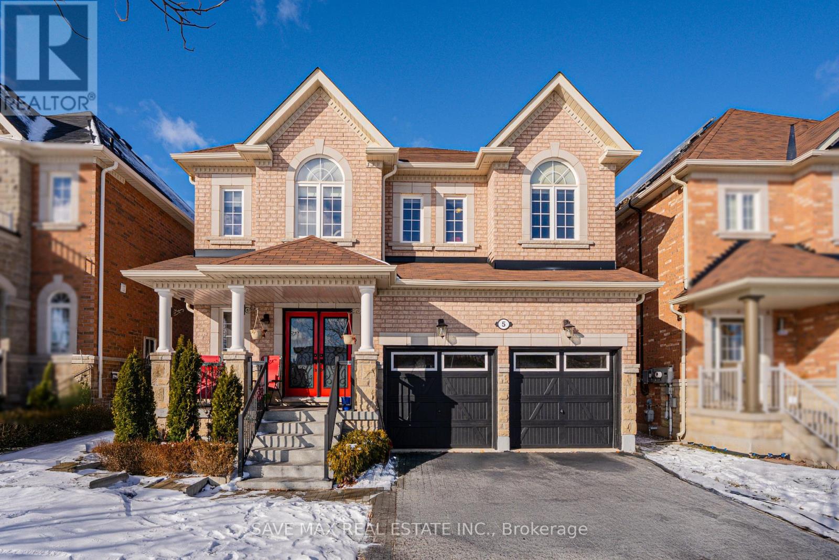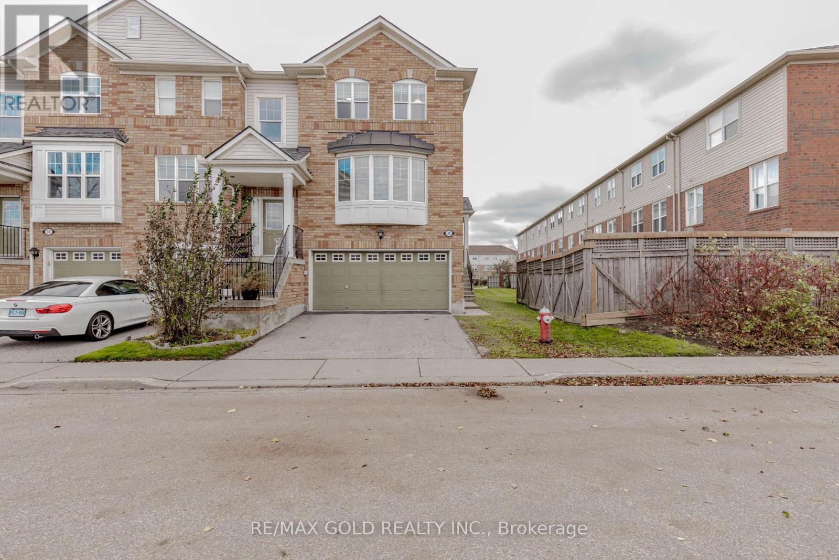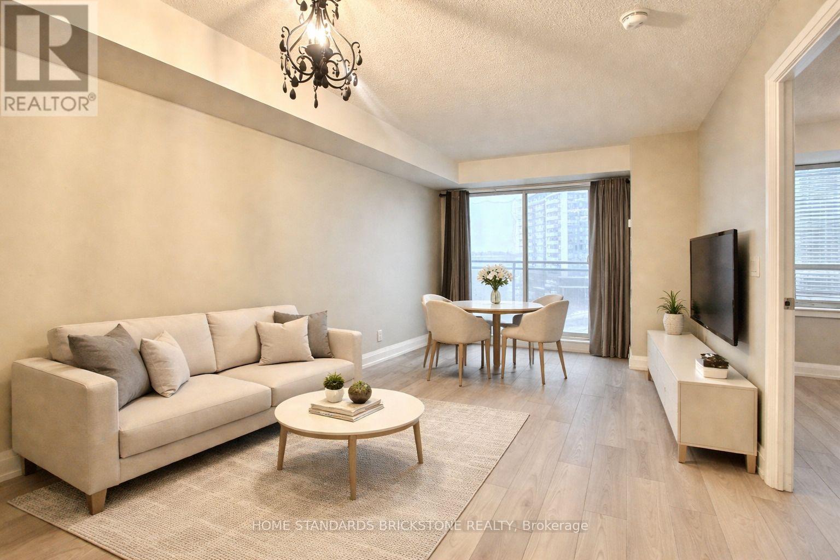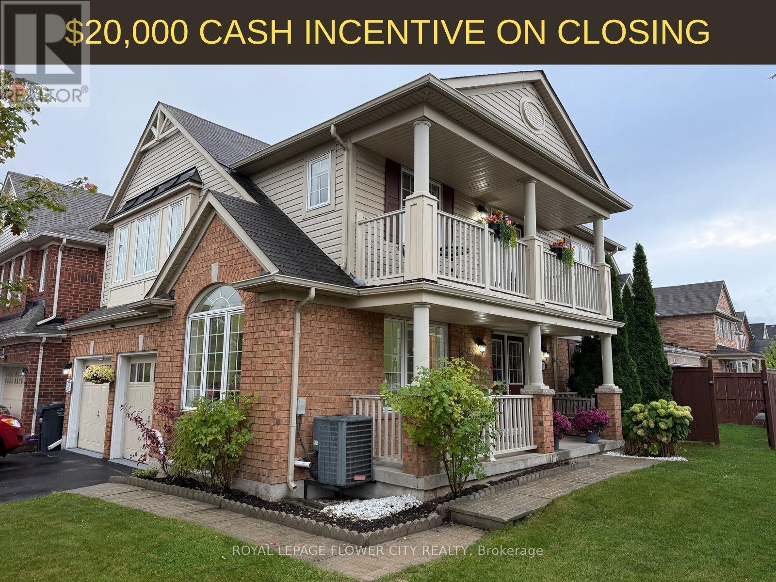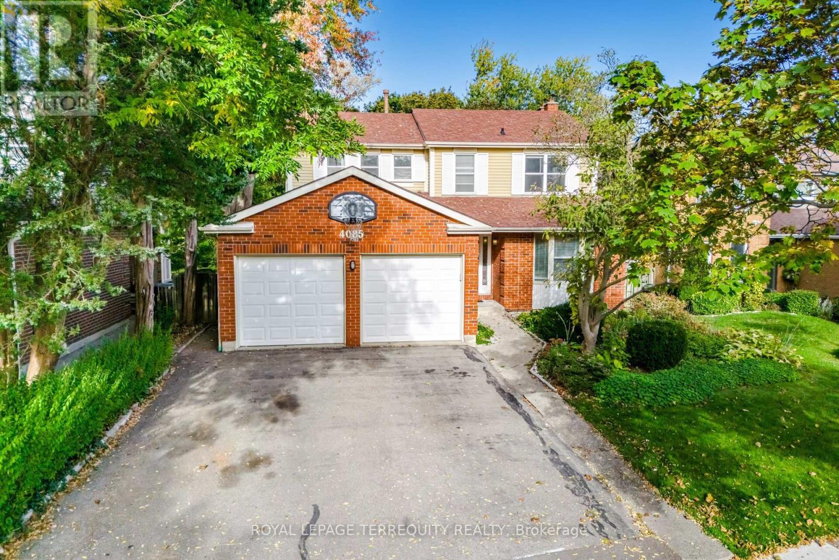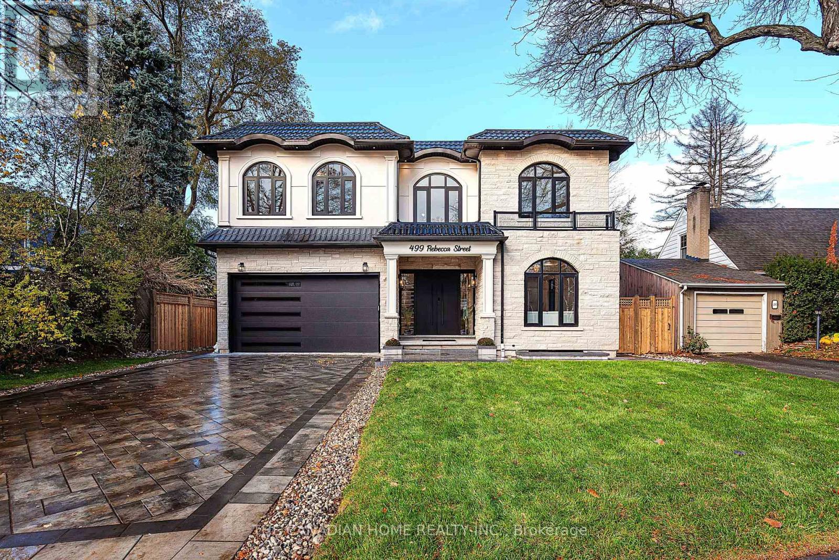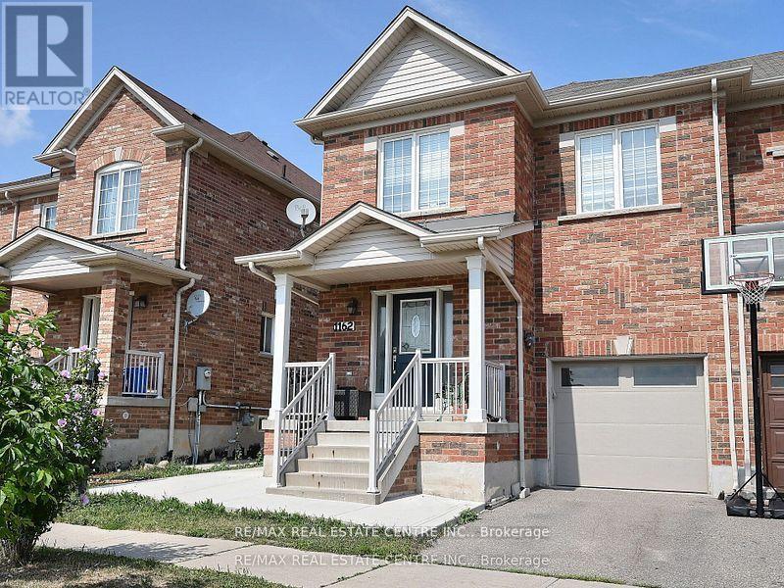76 Rockman Crescent
Brampton, Ontario
Absolutely Stunning And Spotless End Unit Freehold Townhome W/ Luxurious Finishes Near Premium Location (Sandalwood And Mississauga Road). Spacious Combined Living/Dining. A Separate Family Room Very Rarely Found In A Townhome. Fabulous Kitchen W/Upgraded Extended Cabinets And Granite Counter Tops. High End SS Appliances!! 9 Feet Ceilings And Gleaming Hardwood Floors. Master Bedroom W/ 5 PC Ensuite. Finished Basement, Walkout To Fully-fenced backyard. This Home Is Similar To Model Home. Must See !! Close To Schools, Grocery Stores, Banks, Starbucks, Shopping Malls, Parks, Mount Pleasant Go Station And Hwys. (id:60365)
4 Bassett Crescent
Brampton, Ontario
Client RemarksS T U N N I N G & **RARE** find like 5. Bedroom with unspoiled basement & 2 family room ,pne room with window can be considered as 5 bedroom . on second floor, Superb layout **Detach **CORNER ** 5-bedroom ( 4.bedroom and family on upstairs with windows ) with big double door entry , **stone and stucco **home on a **108 ft **Deep lot in the highly sought-after area of Credit Valley .Opposite to park & close to school , transit and go station . This beautiful home offers approximately 3000sq. ft. of elegant living space with family room( extra ) with the perfect with **9 feet ceiling ** and two washroom upstiairs, open concept liv/Dining and spacious family room and have another family room bedroom can be considered as 5 bedroom **TWO-family room can be considered as bedroom or extra loft **this home is blend of luxury, comfort, and functionality.Excellent layout with two family rooms - the fifth bedroom can also serve as a family room or a large loft with bright windows.The main floor features an open-concept living and dining area, a spacious family room, and a modern white gourmet kitchen with stainless steel appliances, backsplash, centre island, and plenty of cabinetry. Enjoy 9' ceilings, .The second level offers an additional family room, a primary bedroom with a 4-piece ensuite and walk-in closet, pluss.This rare 108 ft deep lot includes a large deck perfect for outdoor entertaining. The unfinished basement with garage access offers great potential for future customization and added value.A truly exceptional home in a prime location - perfect for families seeking space, style, and comfort. Deck at the back for entertainment and party. Basement sep entrance is through garage and laundry is on main level. The list goes on and on !Too much to explain must be seen !! (id:60365)
5 Dillon Drive
Brampton, Ontario
Welcome to this Executive residence in the Estates of Spring Valley, a stunning 6-bedroom, 6-bath offering over 4,037 sq ft of total living space. This beautifully designed residence showcases countless upgrades from top to bottom, ideal for families or multi-generational living.The main floor features 9 ft ceilings, elegant hardwood flooring, a separate Living and dining room, a bright family room, and a gourmet kitchen with granite counters, built-in stainless steel appliances, and porcelain flooring. Freshly painted throughout, this home offers a warm and inviting atmosphere.Upstairs boasts four generous size bedrooms, including a primary suite with hardwood floors, a walk-in closet, and a spa-like 5-piece ensuite. The guest suite/second master includes its own ensuite, while two additional good size bedrooms share access to a family bath.The professionally finished basement offers a separate entrance, a gourmet kitchen with quartz counters, two bedrooms, two bathrooms, a spacious family room, and separate laundry-perfect for extended family or rental potential. Prime location close to top schools, parks, shopping, and major highways. (id:60365)
38 - 5980 Whitehorn Avenue
Mississauga, Ontario
Welcome to 5980 Whitehorn Ave, Unit 38, a stunning 3-bed, 2.5-bath condo townhouse, Offer approx 1700 sqft., living space, perfect for First-Time Homebuyers, nestled in the highly sought-after East Credit neighborhood in the heart of Mississauga, near Heartland Town Center. This beautiful upgraded, freshly painted, Carpet Free, Corner-Unit, brighter and sun-filled, Large Living and Dining, Separate Family Rm, boasts a Double Car Garage and Double Driveway offering 4 parking for your convenience. Walking Distance To Creditview Town Plaza with Bank, Grocery Store, Public Transit, Parks, Schools, Doctor 's clinic, Pharmacy, Tim Horton, KFC, No Frills, etc. Step inside to discover a spacious family, living and dining area, complete with a cozy gas fireplace, perfect for relaxing evenings. The modern eat-in kitchen features providing a stylish and functional space for casual dining. Upstairs, the primary bedroom impresses with a 4-piece ensuite and a walk-in closet, while the second-floor laundry adds to the home's practicality. The finished recreation room offers additional living space and a walk-out to the backyard, creating a seamless indoor-outdoor experience. With direct access from the garage to the home, convenience is at your fingertips. Whether you're looking for comfort, style, or convenience, this townhouse delivers it all. (id:60365)
603 - 1070 Sheppard Avenue W
Toronto, Ontario
NEWLY RENOVATED AND READY TO MOVE-IN! This unit is upgraded with brand new flooring with premium extra-wide planks, dishwasher, and refrigerator. Exceptionally spacious 595sqft 1bedroom unit at M1 Condos features a clear, comfortable view and a functional, well-designed layout. Generous living space allows flexibility for a home office or additional storage. Steps to TTC Sheppard West Station and minutes to Yorkdale Mall, Hwy 401, York University, and Costco. Convenient location with excellent access to transit and everyday amenities. One parking space is included. (id:60365)
177 Fandango Drive
Brampton, Ontario
*** SELLER IS WILLING TO GIVE $20,000 CREDIT TO THE BUYER ON CLOSING TO HELP WITH CLOSING COSTS*** Viewcard- Picture Type House. One of a Kind, Mattamy-built, Detached, Two-storied House With Double Door Entrance on a Premium Corner Lot (54 x 95 Ft (Over 5,000 Sq Ft) in the Prestigious, Quiet, and Family Friendly Spring Valley Community in the Credit Valley Neighborhood of Brampton. This House Has 5 Bedrooms and Almost 2900 Feet of Living Space That Includes Main Floor (1008 Sq Ft), Second Floor (1070 Sq Ft), Basement (606 Sq Ft), and Two Balconies (94 Sq Ft Each). The Main Floor Features an Open-concept Layout With Separate Living and Dining Rooms and a Large Kitchen. The Second Floor Has 4 Bedrooms, With the Primary Bedroom Featuring a 4-piece Bathroom. The 2nd Floor Includes a Walk Out to Balcony and a Laundry. The Exterior Has a Spacious Front Porch, and 2 Built-in Garages With an Entrance From Garage to the House. Total of 6 Parking Spaces (4 on Driveway 2 in Garage).The Basement is Finished, With a Separate Entrance Through Garage, and Includes a One Bedroom Apartment of Over 600 Sq Ft Living Area. The House is a 3-minute Drive to Mount Pleasant Go Rail Station .Close to All Amenities Including Walmart, Home Depot, Grocery Stores, Gym, Schools. Located Across the Big Parks & Playgrounds. The Home is Exceptionally Well-maintained, Less Than 20 Years Old. New Furnace (2024), Upgraded Basement Windows, Freshly Painted Interior. Deep corner lot. (id:60365)
4085 Wheelwright Crescent
Mississauga, Ontario
This beautifully maintained 5 bedroom 4 washroom 2726 sqft family home sits on a private, tree-lined lot backing onto serene walking trails. The sun-filled main floor offers spacious rooms and a family room with a walkout to a raised deck - perfect for gatherings and outdoor entertaining. Upstairs, you'll find four spacious bedrooms, including a primary suite with a renovated 3-piece ensuite and walk-in closet. The finished walk-out basement adds incredible versatility, featuring a wet bar, full bath, and an additional bedroom - ideal for guests or an in-law suite. Recent upgrades include: fresh paint throughout (2024), new laminate flooring in the basement (2024), kitchen appliances (2023), and washer/dryer (2024). Complete with a double car garage, an inviting in-ground pool, and a pre-listing inspection available for peace of mind - this home blends style, function, and family living in one of Mississauga's most sought-after neighborhoods. (id:60365)
2001 Rosemount Crescent
Oakville, Ontario
Welcome to this stunning executive residence with 3,181 sqft of above-ground living space (Plus Finished basement). This beautifully upgraded family home offers an impressive blend of elegance, comfort, and functionality in one of Oakville's most sought-after neighbourhoods. From the moment you step inside, soaring two-storey ceilings, expansive picture windows and bright, sun-filled living spaces create a grand yet welcoming atmosphere perfect for entertaining and everyday living. The main floor features multiple gathering areas including a formal living room with dramatic floor-to-ceiling windows, an inviting family room with a stone feature wall and gas fireplace, and a spacious dining area overlooking the backyard. The open-concept eat-in kitchen is designed for both style and convenience with stainless steel appliances, a centre island, stone backsplash, ample cabinetry and a walk-out to the private yard. Upstairs, the luxurious primary suite offers a serene retreat with a large bay window seating area, double closets and a beautifully appointed spa-like ensuite with dual vanities and a glass-enclosed shower. Additional bedrooms are generous in size with premium Harwood custom built-ins, large windows and warm hardwood floors. The fully finished basement extends the living space with an extra bedroom, open recreation room, built-in shelving, wet bar and ample room for a home theatre, games area, gym or playroom. This exceptional home is surrounded by parks, trails and green space, including Neyagawa Park and the picturesque Sixteen Mile Creek Trail. Families will appreciate access to top-rated schools such as Forest Trail, West Oak, Mother Teresa and Garth Webb Secondary, with private options like Appleby College just minutes away. Located close to shopping, restaurants, community centres, Glen Abbey Golf Club, transit and major highways, this home offers the perfect balance of convenience, lifestyle and luxury. (id:60365)
499 Rebecca Street
Oakville, Ontario
You will forget everything you know about luxury living in Oakville after visiting this masterpiece. Just walking distance from Lake Ontario, this beautiful detached home on a premium lot offers a level of design, craftsmanship and modern elegance rarely seen in the market. Thoughtfully custom built in 2025 with over 5,000 sq.ft. of refined living space, the residence showcases a striking stone & stucco façade, aluminum windows, metal/flat roofing, and an impressive fluted double-door entry that hints at the sophistication inside. With 10-ft ceiling, engineered white oak floors, designer lighting, LED-lit mono-stringer stairs, limewashed feature walls and expansive windows, every inch of this home radiates warmth and intention. The chef-curated kitchen features natural marble counters, Sub-Zero & Wolf appliances, dual-tone cabinetry, a coffee/pantry room and a showpiece waterfall island-perfect for grand entertaining and daily luxury. The family room's sculpted stone fireplace, integrated speakers and full aluminum bifold doors create a stunning indoor-outdoor flow. Beside the dining area, a beautifully crafted glass-enclosed wine cellar with an aluminum frame adds an unforgettable touch of elegance-an architectural statement that elevates every gathering. Moving upstairs, the second level also features 10-ft ceiling and four spacious bedrooms, each with its own ensuite. The primary retreat impresses with double-door entry, his-and-her walk-in closets with LED-lit custom cabinetry and a spa-inspired ensuite with marble finishes, rain shower, porcelain slab walls, heated towel rack and a standalone tub. The finished 9-ft ceiling lower level enhances lifestyle living with a sauna, home theatre, exercise room, marble-clad wine bar, guest bedroom, luxury bath, and large windows. Located minutes from Appleby College, St. Thomas Aquinas, W.H. Morden School, scenic trails, boutique shopping. this residence delivers an exceptional blend of location and luxury architecture. (id:60365)
2336 Edward Leaver Trail
Oakville, Ontario
Experience unparalleled elegance in this executive residence by Hallet Homes, showcasing nearly 4,000 sq. ft. of sophisticated living space. Perfectly positioned on a Green Space, this home delivers an exceptional blend of privacy, style, and modern comfort in one of Oakville's most prestigious communities. This stunning property features 5 spacious bedrooms, each with its own private ensuite, including a main-floor primary suite ideal for multi-generational living or guest accommodations. Wide-plank hardwood floors, custom window coverings, 10 ft coffered ceilings on the main level, and 9 ft ceilings upstairs elevate the home's refined. Featuring $250,000 in builder upgrades and an additional $100,000 premium for the pond lot, this home offers exceptional value and luxury. Ideally located, it is just steps away from the tennis courts and soccer field, and only minutes from the golf course. A perfect blend of convenience, recreation, and high-end finishes. dedicated main-floor office provides the perfect work-from-home setting, while the upper level offers four additional sun-filled bedrooms, all with en-suites, plus a convenient second-floor laundry room. The basement is a standout feature, offering a separate side entrance built by the builder, 9 ft ceilings, and an enlarged window, providing tremendous potential for future customization, rental income, or extended family living. Nestled in an unbeatable location backing onto a serene pond with no rear neighbors, this home offers unmatched tranquility paired with everyday convenience. Just moments from top-rated schools, Bronte Creek Provincial Park, renowned golf courses, miles of walking trails, the Bronte GO Station, QEW/403/407, upscale shopping, dining, and more. Don't miss this extraordinary opportunity to own a turnkey luxury home showcasing exceptional craftsmanship, premium finishes, and an idyllic ravine setting in the heart of Glen Abbey Encore. (id:60365)
1191 Grange Road
Oakville, Ontario
Welcome to 1191 Grange Rd. This 2 storey detached offers it's main feature as a rare LOT with a depth of over 210 plus ft! 4 bedrooms, 2 fireplaces, freshly renovated dine-in kitchen, professionally designed renovated bathrooms with plenty of character, triple glazed windows for great insulation retaining cool air in the summer and that cozy heat in the winter by the fireplace, main floor laundry making it easy to get the job done, and lastly leaving a blank canvas to design your own lower level and giving it a touch of your own to add to the character. This home sits on a quiet street with friendly neighbours, close to Schools, grocery shopping, restaurants, and most importantly quick access to major highways Q.E.W/403/407 to get anywhere in the GTA with speed. In my opinion this home is placed in one of the safest and best geographical located areas in Oakville for commute. (id:60365)
1162 Tupper Drive
Milton, Ontario
Pride of Ownership! This spacious end-unit townhouse offers 4+1 bedrooms, 4 bathrooms, and a bright open-concept layout with an elegant wood spiral staircase, sun-filled living/dining room, and walk-out to a private deck, fully fenced yard with gazebo, and gas BBQ hookup . The upper level features 4 generous bedrooms including a primary move retreat with his & hers closets and 4-piece ensuite, while the finished basement provides a versatile den, full bath, laundry, cold room, and storage. Recent upgrades include fresh paint, new hallway and bedroom lights , new concrete sidewalk , fridge , garage door with opener , and direct garage-to-house access. Bonus: potential for a separate basement side entrance. Close to schools, shopping, parks, and transit fully move in ready! (id:60365)


