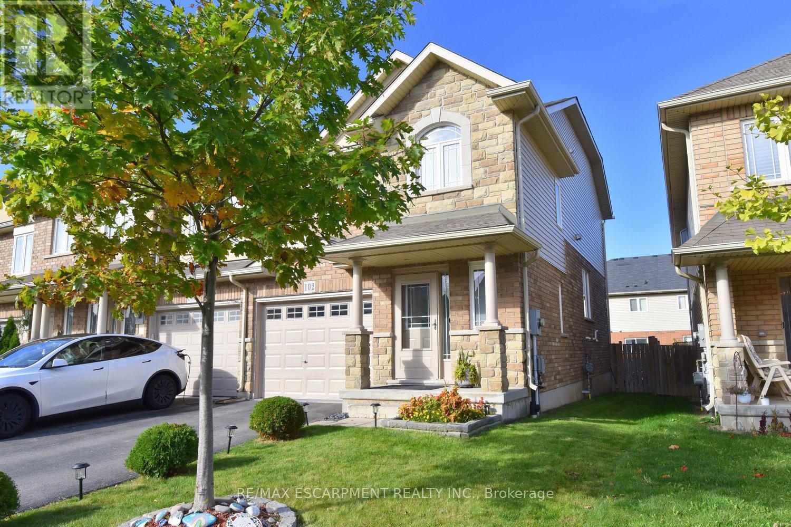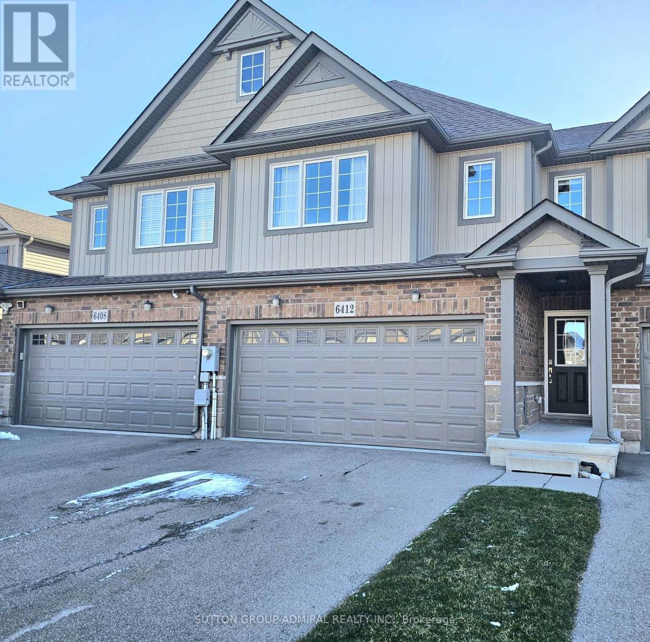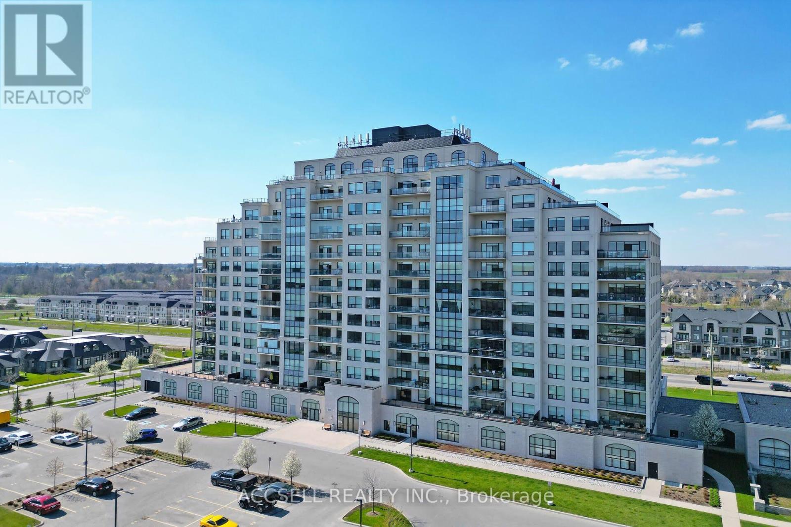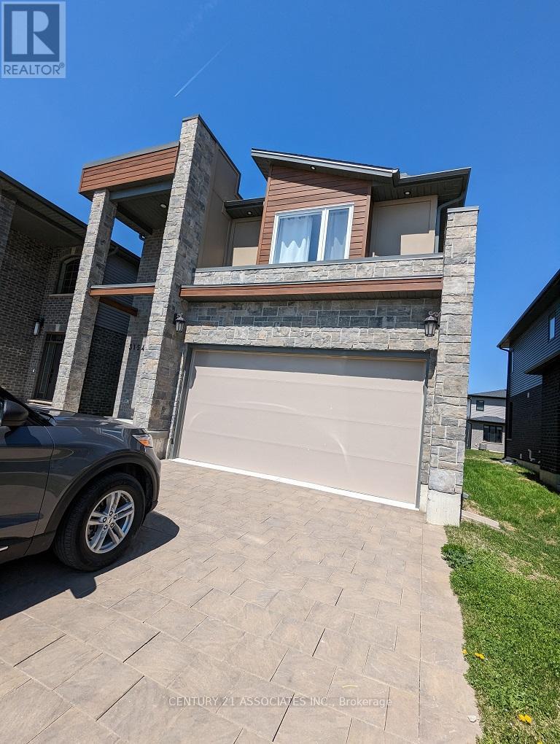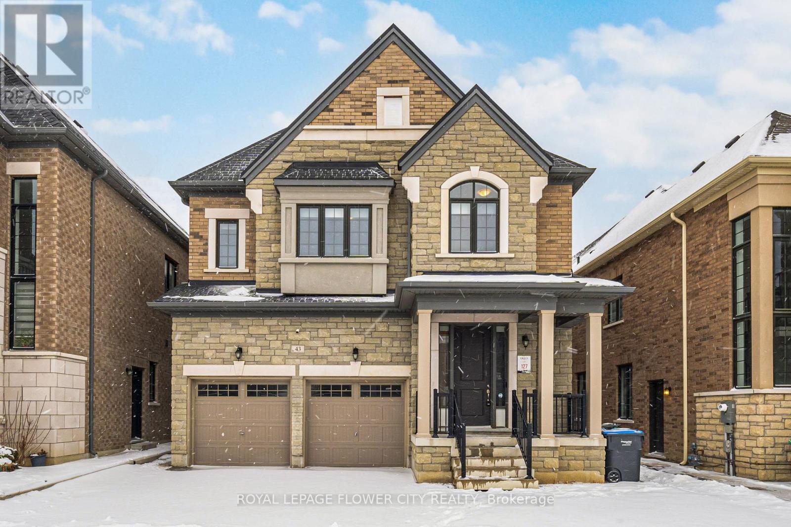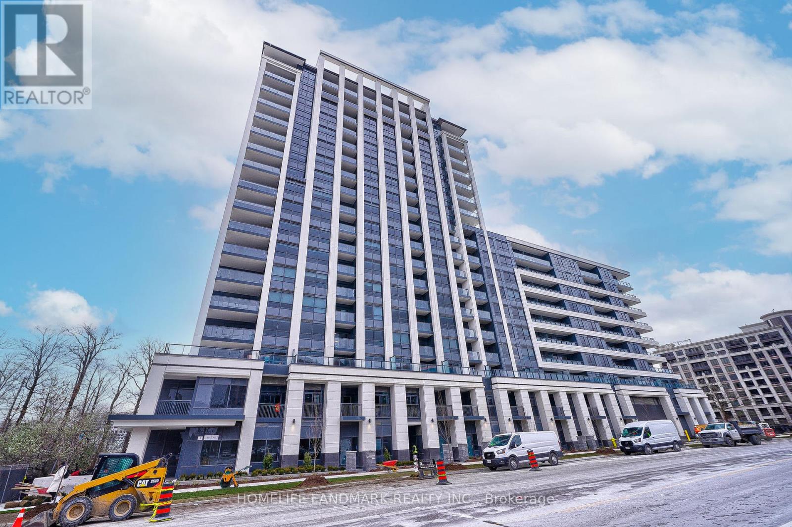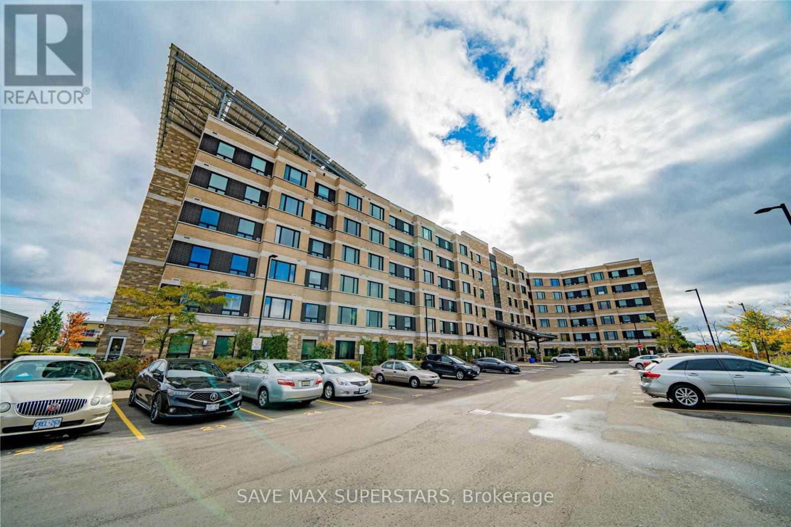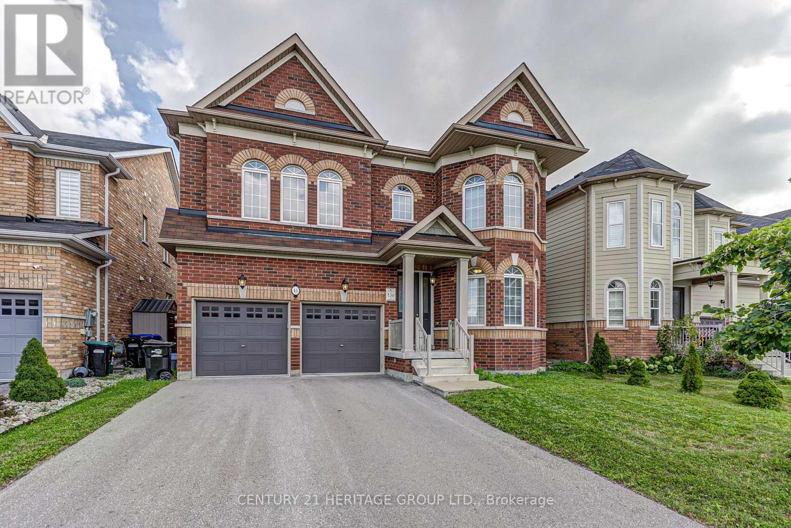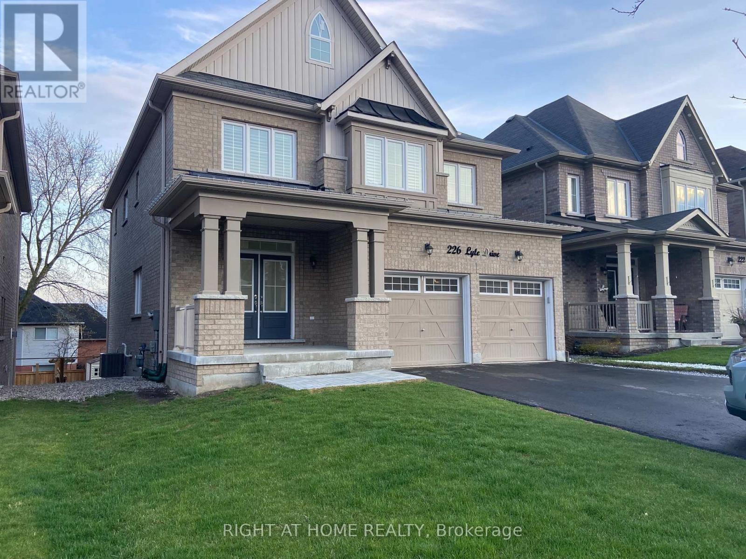102 Celestial Crescent
Hamilton, Ontario
Welcome to this beautifully updated and impeccably kept end-unit townhome, offering the space and privacy you desire. This home is truly move-in ready, featuring a host of modern upgrades and fantastic amenities. The main floor boasts a bright, open-concept layout highlighted by a combination of hardwood and ceramic flooring. Enjoy the warm ambiance created by stylish pot lights and an abundance of natural light. A sliding door provides seamless access to your private, fenced backyard. The upper level is designed for family living, offering three generously sized bedrooms. The main bedroom is a tranquil retreat featuring its own private ensuite bathroom. A second full bathroom and a convenient upper-level laundry area complete this floor. The fully finished basement significantly expands your living space, including a dedicated office space perfect for remote work, a large recreation room for entertaining or relaxation, and ample storage solutions. Enjoy peace of mind knowing the Furnace, Central Air Conditioning, and Water Heater are owned and were all newly installed in 2024! Step outside to discover your very own private escape! The fenced backyard features a 12-foot heated above-ground pool-the perfect amenity for summer fun and relaxation. oversized 1 car Garage with access to the inside. Driveway for 2 cars. This home is situated in a highly convenient area, just steps away from schools, parks, public transportation, essential amenities, and so much more! (id:60365)
6412 Shapton Crescent
Niagara Falls, Ontario
Available for lease UNTIL SEPTEMBER 1, 2026 bright modern 4 bed/2.5 bath home in sought after family friendly area. Over 1900 sq. ft. finished living space. Main floor boasts open concept, living w/B/I cabinetry, kitchen w/central island & large dinette with walk-out to landscaped backyard with garden shed, inside access to garage. Upstairs features spacious primary bedroom with 4pc en-suite, 3 bedrooms, laundry & another full bath. Close to plazas, parks, schools, transit. Short drive to COSTCO, Mac Bain Community Centre, restaurants, Clifton Hills attractions, falls! (id:60365)
902 - 260 Villagewalk Boulevard
London North, Ontario
This Luxurious Suite In Desirable Village North II Boasts One Spacious Bedroom With Floor To Ceiling Windows, A Walk-In Closet, Stylish Bathroom With Both Tub And Walk-In Shower, Flexible Office/Den, And Serene Views From Your Private Balcony. Enjoy Upscale Living With Access To Exquisite Amenities Including The Outdoor Terrace For BBQ Get-Togethers, Professional Exercise Centre, Indoor Pool, Theatre, Billiard Room, And Golf Simulator. With A Total Living Space Of 1200sqft (1110sqft Of Indoor Living Along With A 90sqft Balcony), The Suite Also Boasts A Deeded Parking Space And Extra Storage. Tenanted Through December 2026 For An Exceptional Revenue Opportunity Earning $2,300 Per Month, With The Opportunity To Move In Starting January 2027. We Encourage You To Come And Experience It All For Yourself By Booking Your Private Viewing Today! (id:60365)
3154 Frieda Way
London North, Ontario
Complete House With Open Concept Layout. Foxwood Homes "Cortese" Model (1868 SqFt). Ideally located close to Hyde Park Rd & Fanshawe Park Rd. Foyer has 17 Ft. Ceiling, Main Floor 9 Ft. Ceiling, Basement with 9 Ft. Ceiling. Laminate Flooring on the Main Floor. Kitchen with Quartz Counter Top, Island and Pantry. Laundry Room on the Second Floor with Storage. Master Bedroom with Walk-In Closet and Ensuite Washroom with Double Sinks. Two More Good Sized Bedrooms. Pictures were taken before tenant moved in (id:60365)
43 Boathouse Road
Brampton, Ontario
Stunning upgraded detached home backing onto a serene ravine! This exceptional 4-bedroom, 4-bathroom residence offers a rare blend of luxury, space, and thoughtful design. Featuring soaring 10-ft ceilings on the main floor, 9-ft ceilings on the second floor, and a 9-ft basement with separate entrance from the builder, this home is filled with natural light and an open, airy atmosphere. The main floor boasts elegant hardwood flooring, 8-ft tall doors throughout, convenient garage-to-house access, and a striking oak staircase with iron rod pickets. The chef-inspired two-tone kitchen is equipped with a built-in oven and microwave, gas cooktop, and a large center island with breakfast bar-perfect for entertaining. The family room features a cozy fireplace and, along with the dining room, is enhanced by waffle ceilings and pot lights, adding architectural sophistication. Upstairs offers hardwood flooring in the hallway, second-floor laundry, and upgraded Berber carpeting in all bedrooms. The spacious primary bedroom showcases a refined tray smooth ceiling and a luxurious ensuite featuring a large glass standing shower and an elegant floating tub. Bedroom 2 includes its own 4-piece ensuite bath, while Bedrooms 3 and 4 share a beautifully designed 5-piece Jack & Jill bathroom, ideal for family living.Enjoy the convenience of a double car garage and the tranquility of a ravine lot with no rear neighbors. A truly move-in-ready, extensively upgraded home offering comfort, style, and exceptional value-don't miss this rare opportunity! (id:60365)
380 Summerchase Drive
Oakville, Ontario
Welcome to this sun-filled, luxurious two-storey detached home nestled in the heart of Oakville's highly sought-after River Oaks. Situated on an approximately 50 ft wide lot, this elegant residence offers 3,080 sq ft of refined living space, featuring 5 spacious bedrooms, 4 beautifully upgraded bathrooms, & 3-car garage. The main level welcomes you with a *grand foyer* leading to a formal living room with oversized windows, a separate formal dining room, and a dedicated *home office* perfect for remote work or quiet study. The spacious *family room* features a cozy fireplace and flows seamlessly into the large eat-in kitchen, which includes a center island, abundant cabinetry, and a bright *breakfast area* with walkout to the backyard, a great setup for everyday living and entertaining. Hardwood flooring and tasteful finishes add warmth and sophistication throughout the level. Upstairs, the primary bedroom suite is a luxurious retreat, complete with a spacious layout, walk-in closet, and an elegant 5-piece ensuite bathroom featuring quartz countertops, double sinks, a soaker tub, and a glass-enclosed shower. The second master ensuite also functions as a junior primary suite, boasting its own private 3-piece ensuite and generous closet space perfect for guests or multigenerational living. Two of the additional bedrooms, well-sized, are connected by a stylish Jack and Jill ensuite, offering privacy and convenience for siblings or family members. The fifth bedroom is generously sized easy access to the shared bathroom. Every bathroom on this level features modern quartz counters, sleek fixtures, and designer finishes. The upper level boasts over *$150k in premium upgrades*, including hardwood floors throughout and luxurious quartz countertops in all bathrooms. Located in a family-friendly, picturesque neighborhood, River Oaks is home to some of Oakville's top-rated schools - Sunningdale Public School, Munn's Public School, scenic walking trails, lush parks, and more. (id:60365)
1505 - 9 Clegg Road
Markham, Ontario
Discover luxury living in this nearly brand-new, 1-year-old Vendome condo in the heart of Markham. Boasting 859sqft of refined space, this upgraded 2bedroom, 2bathroom unit features premium fishbone laminate flooring, custom full-height cabinetry, sleek quartz countertops, chic backsplash and valance lighting, all complemented by top-of-the-line Miele appliances. Step out onto your spacious north-west-facing balcony to take in serene views, then return to world-class amenities including 24hour concierge, gym, theatre room, basketball court, children's playroom, pet wash station and outdoor terrace. Nestled in a top-tier school district: St. Justin Martyr Catholic, Unionville High School, and Pierre Elliott Trudeau High School -- this home offers exceptional educational opportunities. With immediate access to transit, restaurants, entertainment, Cineplex, shopping malls and minutes from Hwy407 & Hwy404, this stylish home delivers unparalleled convenience and sophistication. (id:60365)
786 Euclid Avenue
Toronto, Ontario
Brand New Renovated Detached Home - Turn-Key Luxury LivingThis stunning, brand new renovated detached residence offers the perfect blend of thoughtful design, functionality, and an exceptional location. Featuring 3+1 spacious bedrooms and 4 FULL modern bathrooms, this home is truly move-in ready. Highlights include a rare oversized detached double-car garage with rear lane access, situated on a quiet, tree-lined stretch of Euclid Avenue, where Trinity Bellwoods meets Little Italy.Enjoy the best of both worlds-peaceful residential living just steps from some of Toronto's finest parks, boutique shops, cafés, and renowned restaurants. The main level features a full washroom, while upgrades include new air conditioning, new roof, and newly installed windows throughout.The legal basement offers a separate entrance, a full washroom, and approved permits-ideal for rental income, extended family, or added living space.Conveniently located with easy access to major routes including Highway 410 and nearby public transit options such as Transat, commuting to work or school is effortless. Proximity to prestigious educational institutions like the University of Toronto Scarborough Campus and Centennial College further enhances the property's value.A rare opportunity to own a fully renovated home with income potential in a highly desirable enclave-this is truly a standout offering. (id:60365)
416 - 7400 Markham Road
Markham, Ontario
Stunning 3Bed/2 Washroom Condo! Lots Of Natural Light. Open Concept Design With Large Living/Dining Area + Kitchen With Breakfast Bar. Close To Shopping; School And Other Amenities. Public Transit At Door Step. Ensuite Laundry. Low Maintenance Fee Includes Use Of Gym And Recreation Room Within The Building,1 Underground Parking. (id:60365)
41 Leith Drive
Bradford West Gwillimbury, Ontario
AVAILABLE FOR SHORT TERM LEASE 6 MONTHS MINIMUM. Spacious, Warm and inviting 3100 sqft, 4-bed, 3 1/2-bath with a well-designed living space. 2 car gar, 4 private drive for a total of 6 parking spaces. The heart of the home is the large kitchen, with island, sleek cabinetry, and a convenient servery that connects seamlessly to the dining and living areas. This layout is ideal for both casual family meals and entertaining. Main floor family room with gas fireplace, provides an ideal space for relaxation. 4 generously sized bedrooms, offering privacy and comfort . 2 of the bedrooms have their own ensuites. The second-floor open media area is a versatile space that can be transformed into a home theatre, playroom, or a comfortable lounge for all to enjoy. Close to all amenities. SS Fridge, Stove, Dishwasher Clothes Washer, Dryer, CAC, CVAC and attachments, GDO and two remotes. (id:60365)
226 Lyle Drive
Clarington, Ontario
Welcome To 226 Lyle Dr Main In Bowmanville, This Beautiful Executive Home Is A Complete Show Stopper! With 9 Foot Smooth Finished Ceilings And Pot Lights Throughout The Main Level, Open Concept Kitchen That Overlooks The Family Room Where You Can Curl Up In Front Of The Cozy Gas Fireplace On The Cold Winters Nights. The Second Floor Boasts Generous Size Bedrooms, With The Primary Having A Walk-In Closet And A Spa-Like Ensuite With Large Soaker Tub To Help You Relax At The End Of A Busy Day! Two Of The Bedrooms Have A "Jack And Jill" Washroom, And The 4th Bedroom Has Its Own Master Ensuite, Close To All Amenities. Amazing house for rent! (id:60365)
Bsmt - 20 Sheldon Drive
Ajax, Ontario
Fully Renovated Brand New 3 Bedroom 2 Full Wash Rooms Basement Has A Perfect Central Location In Ajax!! Walking Distance To Schools, Parks, Transit, Major Shops And And Amenities On Kingston Road And Quick Access To The 401 And Ajax Go Stations. Own Laundry And Has Separate Entrance With 2 Parking.Extras: 40 Percent of Utilities. Stove, Fridge, Washer, & Dryer. (id:60365)

