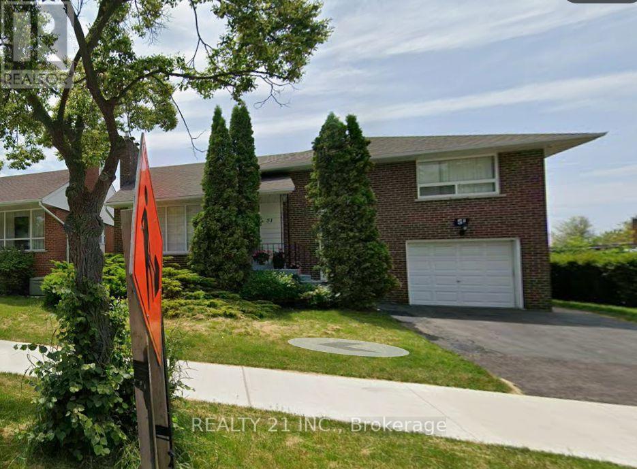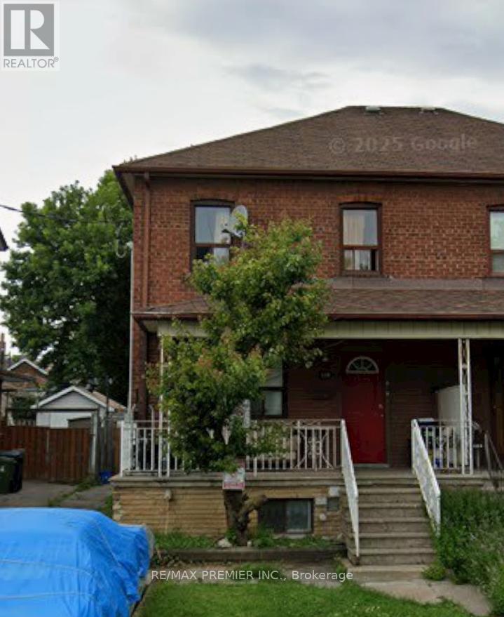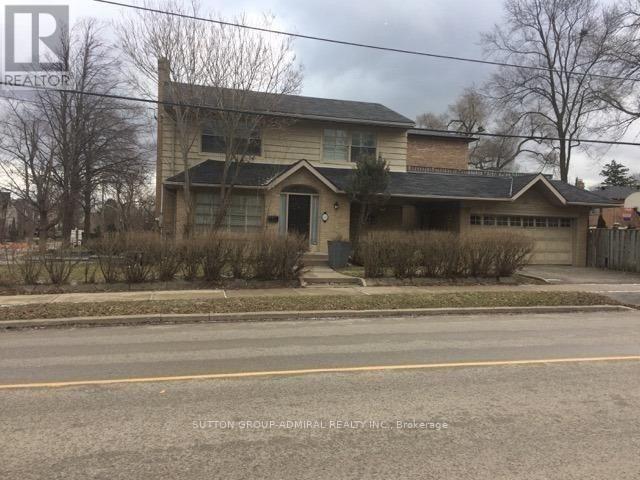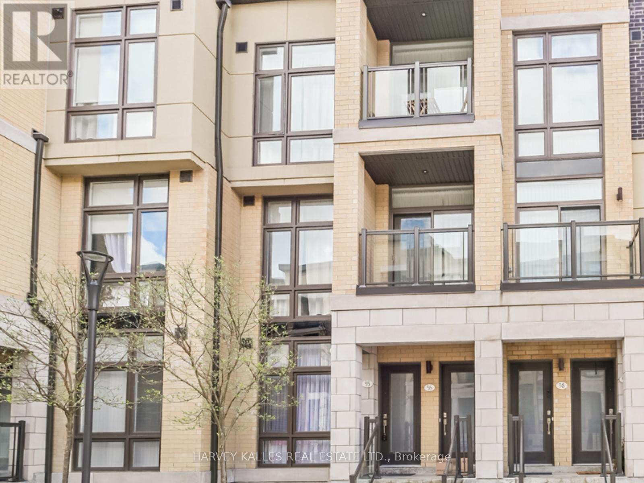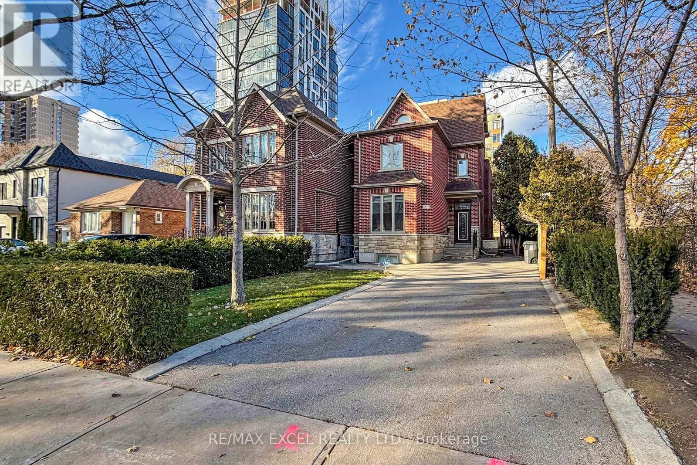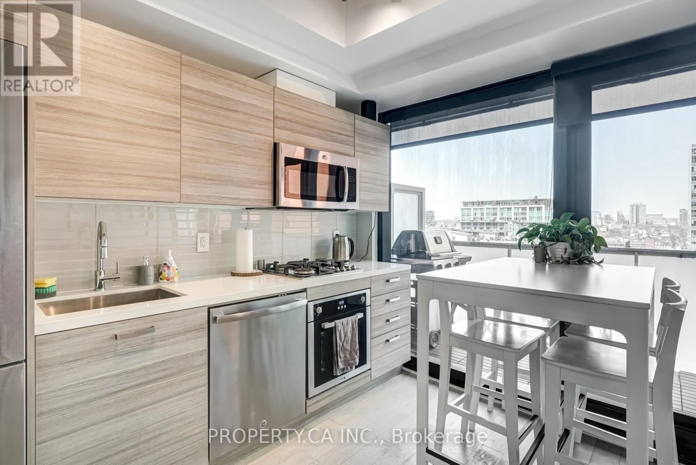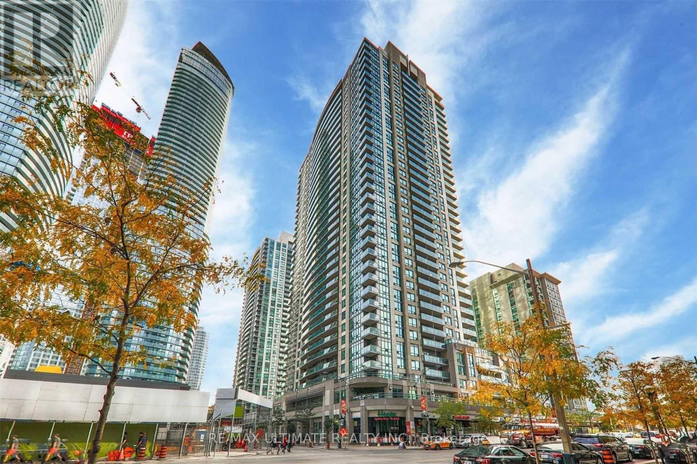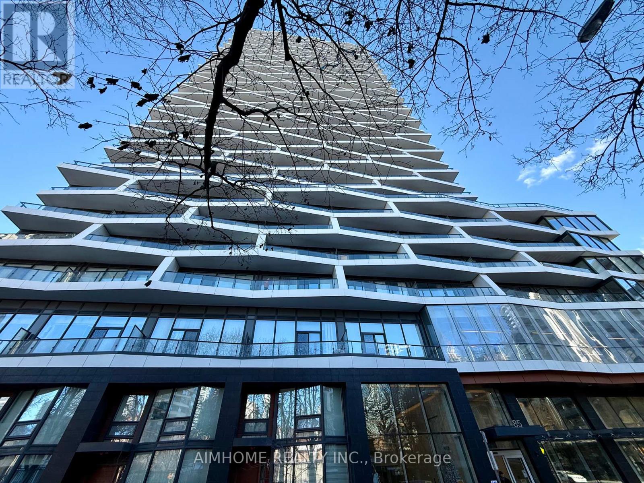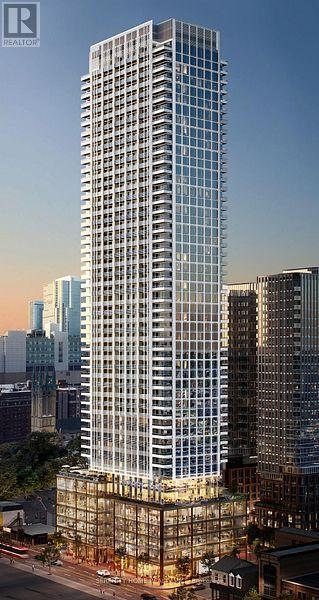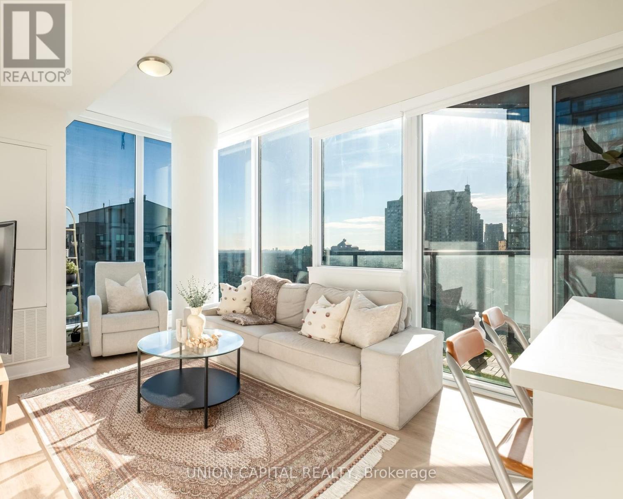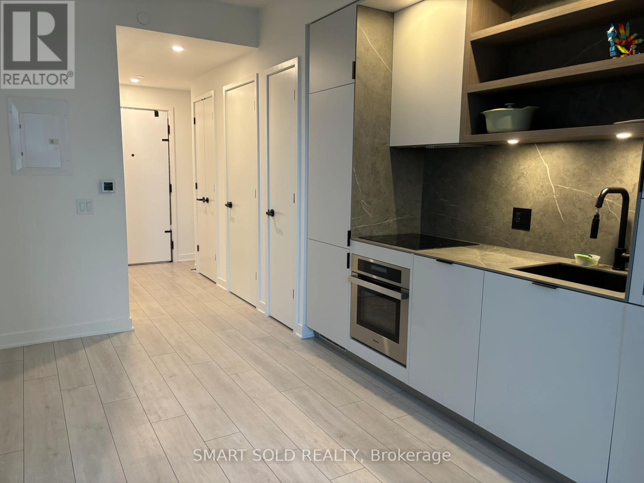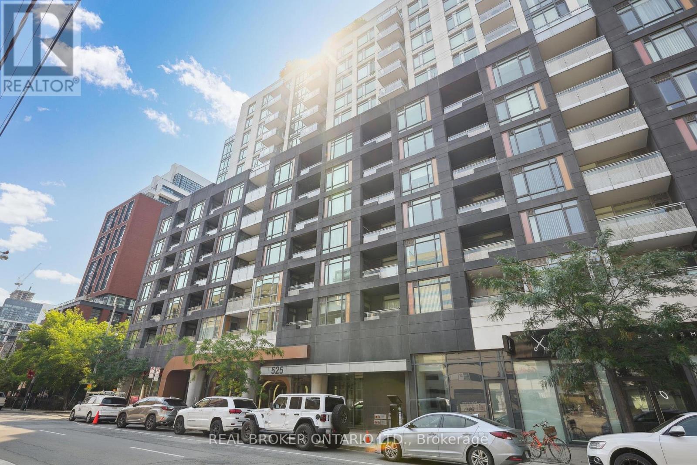51 Sloley Road
Toronto, Ontario
Welcome to your dream 5+2 bedroom 4 level side split detached home in the prestigious Cliff crest area of Scarborough! This stunning property offers breathtaking views of Lake Ontario from the kitchen, making every meal a-picturesque experience. Nestled on a spacious 63' x 110' lot, this home is perfect for families seeking comfort and convenience. The house has been meticulously maintained, ensuring you can move in with peace of mind. Located close to top-rated schools and essential amenities, your day-to-day life will be effortless and enjoyable. Food lovers will appreciate the proximity to great restaurants, while outdoor enthusiasts can explore the nearby Scarborough Bluffs and Upper Beaches. This home combines the best of natural beauty and urban convenience, providing a serene yet connected lifestyle. Don't miss this rare opportunity to own a piece of Cliffcrests finest. Make this exceptional property your new home today! Lower level has a kitchen and 2 bedroom and a washroom entrance from back, now vacant potential to rent for $1600 a month. Basement has also 2 bedroom and a kitchen and a washroom with separate entrance is rented for $1800, tenants are willing to stay. (id:60365)
118 Bude Street
Toronto, Ontario
A place to call your own in Oakwood Village. Quaint 1 bedroom apartment is Well-lit, has a functional layout and available for immediate occupancy. priced right for area. (id:60365)
591 Woburn Avenue
Toronto, Ontario
Beautiful Detached House In Prestigious Avenue Rd/ Lawrence. Close To All Amenities. Charming 3 Bedrooms=Over Sized Roof Top Patio. Double Garage, Fireplace. Finished Basement. Seeking AAA Tenants! Move-In Condition! (id:60365)
55 - 19 Eldora Avenue
Toronto, Ontario
Welcome to this well-maintained stacked condo townhouse boasting 2 bedrooms, including a serene 4-piece Ensuite bathroom for indulgent relaxation. With 2 washrooms, convenience is at your fingertips, while the exterior's charming brick facade exudes timeless sophistication. Inside, an open-concept layout with laminate flooring all throughout seamlessly merges living, dining and kitchen spaces, ideal for entertaining or simply unwinding in style. Discover the kitchen's granite countertops, a sleek backdrop for culinary creativity. Retreat to the primary bedroom, complete with a spacious double closet, offering ample storage for your personal sanctuary. Nestled at the intersection of Yonge and Finch, convenience is right in front of your doorstep. Embrace effortless commutes with Finch Subway Station mere steps away, while quick access to the 401 ensures convenient travel. Retail therapy awaits at Centrepoint Mall, just minutes away. Explore nearby parks such as Hendon Park for an easy stroll through nature. This unit is also within the catchment area of esteemed schools like Cardinal Center Academy for the Arts And St. Joseph Morrow Park Catholic Secondary School, ensuring a bright future for your family. Don't miss the opportunity to call this home! (id:60365)
90 Fairleigh Crescent
Toronto, Ontario
Stunning Drew Laszlo-Architect Designed, Custom-Built Home (Completed in 2008) in Upper Forest Hill Village! Exceptional 4+1 bedroom, 5-bath family home offering over 3,200 sq ft of total living space with contemporary design and superb flow. The main floor features 9 ft ceilings, pot lights throughout, spacious principal rooms, and a rare main-floor bedroom ideal for guests, in-laws, or office use. The impressive third-floor loft with walk-out to an open deck offers flexible use as a gym, media room, or studio. The beautifully finished lower level boasts 9 ft ceilings and a complete 1-bedroom apartment with its own kitchen, 4-pc bath, private laundry, and two separate entrances-perfect for extended family or income potential. Located in the coveted West Prep & Forest Hill Collegiate catchment and steps to Eglinton West Subway, the Allen, new LRT, Eglinton Way shops & restaurants, and the Beltline Trail. A modern architectural home offering space, versatility, and unmatched convenience. (id:60365)
1005 - 11 Charlotte Street
Toronto, Ontario
Welcome To King Charlotte In Vibrant King West! Impeccable Owner-Occupied One Bedroom Suite Features 9Ft. Exposed Concrete Ceilings And Feature Walls. European Style Kitchen With Built In Stainless Steel Appliances, Gas Stove + Stone Countertops. Wall Of Floor To Ceiling Windows With Walk-Out To Extra-Wide Balcony With Gas Hook Up. Amenities Include A Rooftop Pool With City Views, Gym, 24Hr Concierge. 5 Minute Walk To Path/Dome/Theatre District. (id:60365)
2308 - 30 Grand Trunk Crescent
Toronto, Ontario
Live in the heart of the downtown core at the prestigious Infinity 1 Condos. This exceptional 1 bedroom + den suite includes parking, a locker, and utilities, offering outstanding value in a prime location. The freshly painted, upgraded suite features stainless steel appliances, white stone countertops with an undermount double sink, front-loading washer and dryer, laminate flooring throughout, and custom closet organizers. The spacious living room and bedroom both offer walkouts to a large private balcony with city and lake views. The den includes a closet with built-in organizers, making it ideal for a home office or additional storage. Residents enjoy a well-managed building, 24-hour concierge, indoor pool, gym, sauna, virtual golf, visitor parking, and four elevators for minimal wait times. Steps to Union Station, PATH, Waterfront, Financial District, Scotiabank Arena, Rogers Centre, shopping, dining, and transit. (id:60365)
305 - 85 Wood Street
Toronto, Ontario
Conveniently located at Carlton and Church, this bright and versatile 2+1 bedroom, 2-bath unit is ideal for downtown living. It features 9' ceilings, a large side-to-side balcony, floor-to-ceiling windows, laminate flooring throughout, and an unobstructed view overlooking the school playground. The building offers an approximately 7,000 sq. ft. fully equipped fitness facility and expansive collaborative workspaces, perfect for modern professionals. Steps to universities, subway, Loblaws, restaurants, and more. Furniture can be removed upon tenant's request. Freshly painted. (id:60365)
2305 - 88 Queen Street E
Toronto, Ontario
Iconic Brand New Condo In The Heart of Downtown Toronto! High Floor South-Facing 1+1 Bedroom & 2-Bathroom Suite With Bright Panoramic City Views , Modern Finishes, And Floor-To-Ceiling Windows. Steps To Queen Subway Station, Eaton Centre, TMU, St. Michael's Hospital, And The Financial District - Live In The Centre Of It All! 88 Queen Features World-Class Amenities Including A Rooftop Infinity Pool With Cabanas, Fitness & Yoga Studio, Co-working Lounge, Party/Dining Room, Conservatory, Theatre, And Outdoor Terrace With BBQs. Don't Miss This Rare Offering At One Of Downtown Toronto's Most Anticipated Addresses! (id:60365)
2102 - 15 Ellerslie Avenue
Toronto, Ontario
ALL EYES ON ELLERSLIE! Step into this sun-drenched 1-bedroom, 1-bathroom corner suite where modern luxury and effortless style come together. Thoughtfully designed with no wasted space, this bright residence showcases floor-to-ceiling windows framing expansive, unobstructed south city views. The open-concept layout features 9 ft smooth ceilings, designer lighting, and a stunning kitchen complete with integrated appliances and sleek custom cabinetry. Enjoy a seamless flow from the spacious living and dining area to not one-but two private balconies, ideal for morning coffee or evening sunsets. Perfectly positioned in the heart of Willowdale West at Yonge & Ellerslie, you're just moments from North York Centre subway (400m), Mel Lastman Square, Whole Foods, Loblaws, cafés, and top dining spots-with easy access to Hwy 401 for effortless commuting. Ellie Condos offers a full suite of high-end amenities including a 24-hour concierge, fitness centre, spin and yoga studios, theatre, games and party rooms, guest suites, and a stylish BBQ terrace. Experience one of North York's most coveted communities-your next chapter begins here. (id:60365)
2811 - 55 Charles Street E
Toronto, Ontario
Experience upscale urban living at 55C Bloor Yorkville Residences. This studio offers a bright north-facing view and a private balcony, perfect for enjoying the cityscape. The building features an impressive lobby and exceptional 9th-floor amenities, including a state-of-the-art fitness centre, co-working and party rooms, and a tranquil outdoor lounge complete with BBQs and fire pits.Residents also have access to the spectacular top-floor C-Lounge, featuring soaring ceilings, a caterer's kitchen, an outdoor terrace, and breathtaking skyline views. Additional conveniences include a guest suite and unbeatable connectivity-just steps to the Yonge/Bloor subway, premier shopping, five-star dining, Yorkville's finest boutiques, and the University of Toronto.Live in the heart of it all with unmatched style and accessibility. (id:60365)
215 - 525 Adelaide Street W
Toronto, Ontario
Live your best life in the heart of King West. The Musee offers luxurious amenities in one of the most vibrant areas of the city. This bright corner unit has 3 spacious bedrooms appointed with modern finishes and ample storage. The den has been converted to a walk-in closet directly across from the primary suite. The functional kitchen is complete with full sized appliances & quartz countertops. Walk out to your private balcony from the open concept living area. Enjoy 5-Star amenities with 24-hour concierge, outdoor pool and hot tub, gym, rooftop terrace with BBQ's and pizza oven, 2 party rooms (ground floor and 18th floor), theatre room and 3 guest suites. You'll enjoy Toronto's best dining, clubs and entertainment right at your doorstep. With a perfect walk score of 100, you can get anywhere you need to go by foot. Walk to the Financial District, Billy Bishop Airport & the Harbourfront! Looking for more living space? Easily remove a single wall to create a more spacious floor plan for an excellent 2 bedroom, 2 bath layout. Low maintenance fees, parking and locker included. (id:60365)

