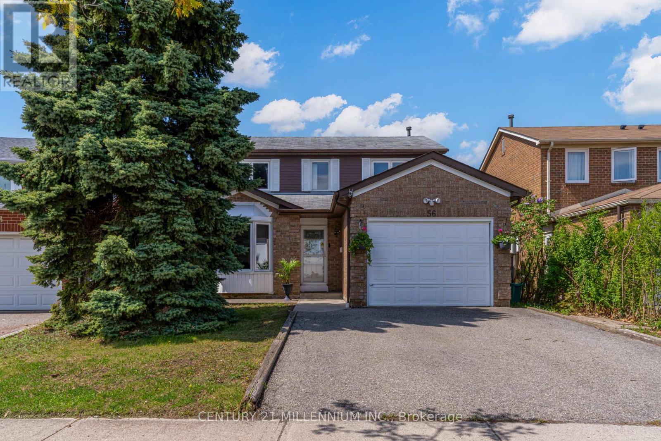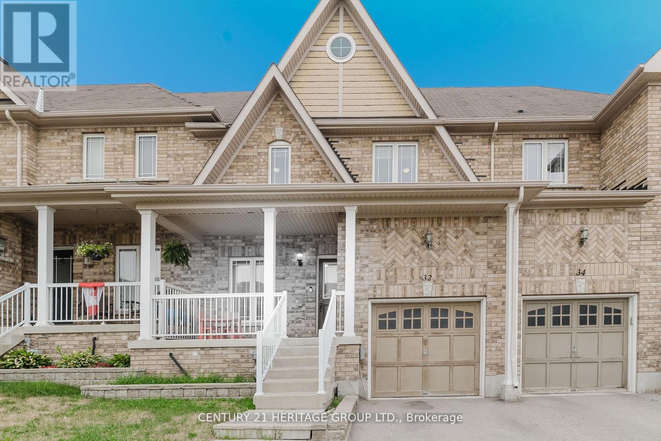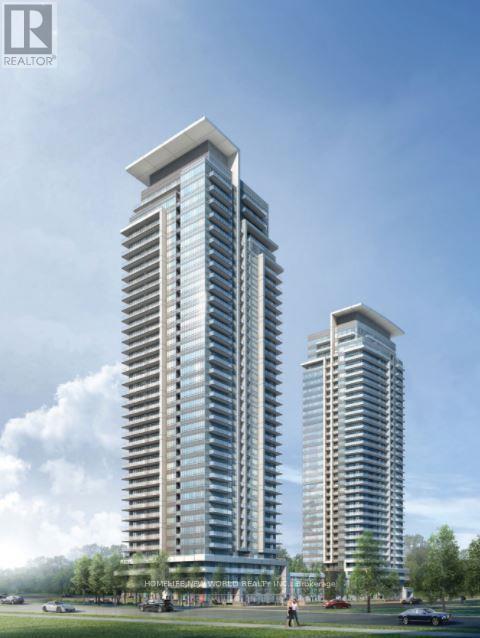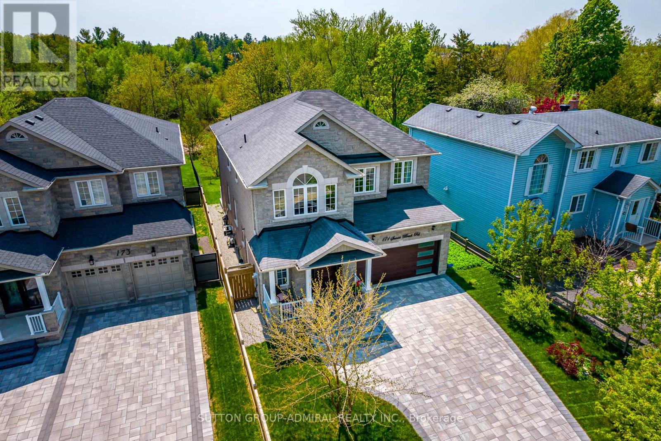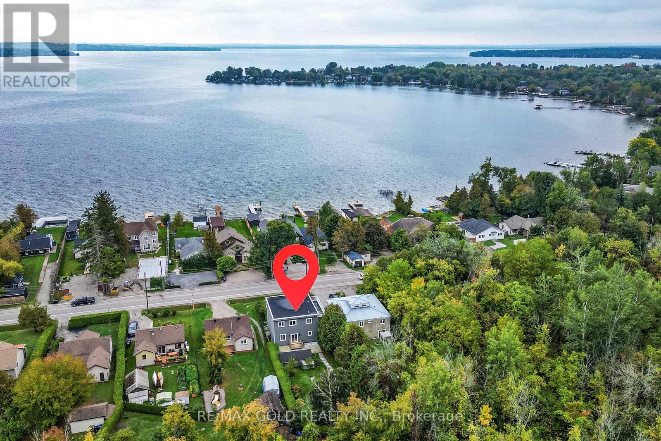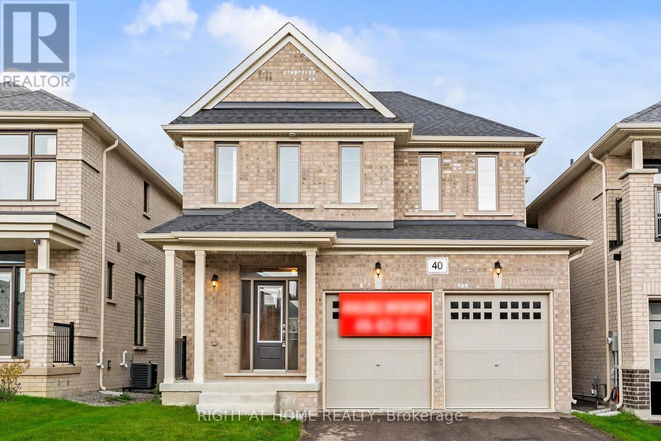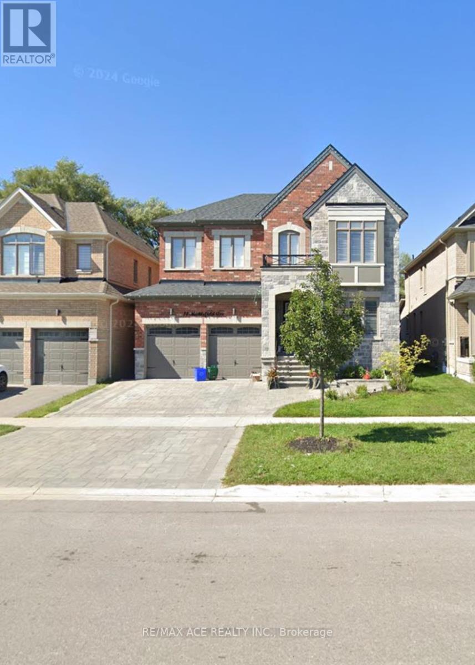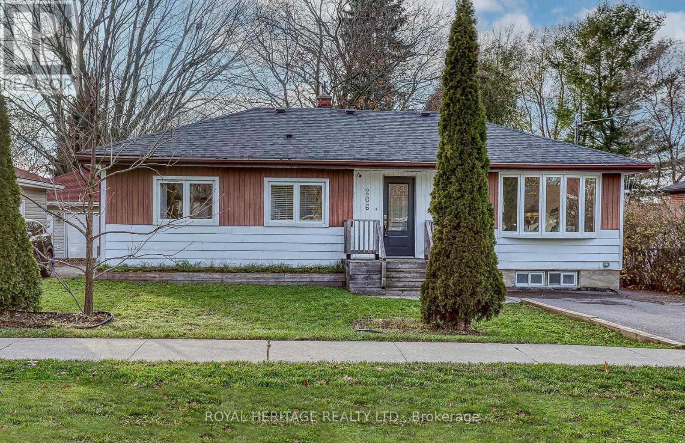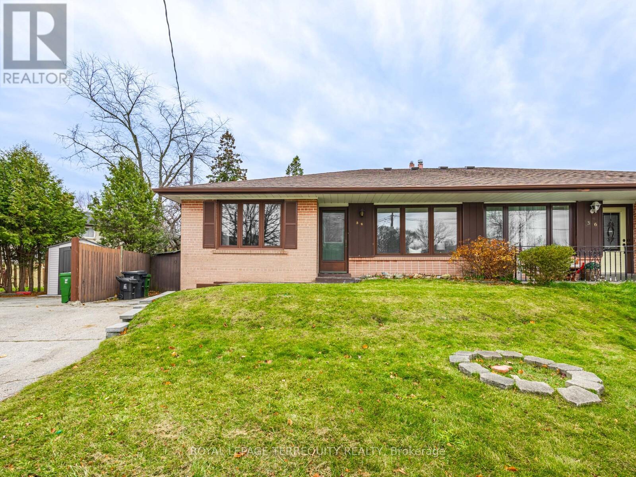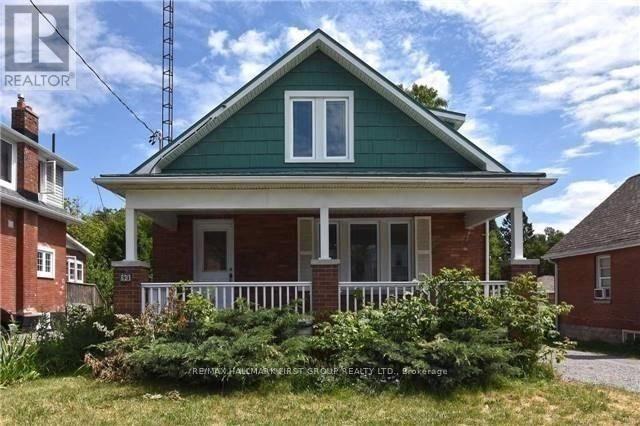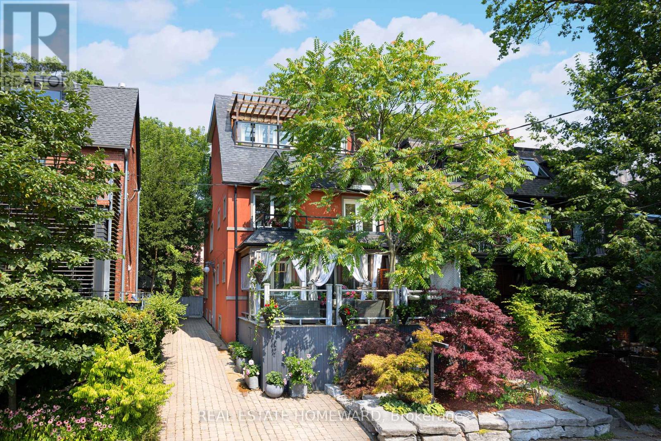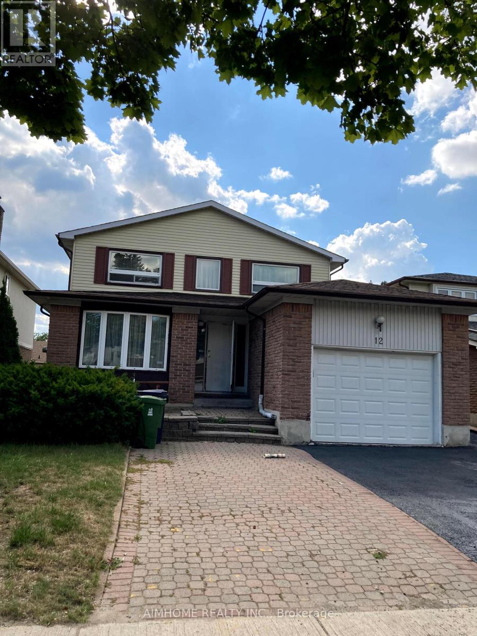56 Nuttall Street
Brampton, Ontario
Well-maintained 3-bedroom, plus one in the basement, 4-bathroom family home in Brampton. Perfectly positioned on a quiet street with direct access from the backyard to a lovely park and trails. This home offers the ideal blend of comfort, space, and convenience for growing families. Step inside to discover a bright living room, separate dining room, and a family room with a fireplace and French doors. The kitchen with a breakfast bar has a walk-out to a deck, making outdoor dining and morning coffee a daily delight with park views. Upstairs, you'll find three bedrooms, including a primary suite complete with an ensuite bathroom. The finished basement offers a fourth bedroom, a kitchenette, a full washroom, and additional living space ideal for a nanny suite. Parks, schools, shopping, and transit are all nearby; this is the perfect place to call home. (id:60365)
32 Grey Wing Avenue
Georgina, Ontario
Beautiful 3-Bedroom Freehold Townhome in a Prime Location! Bright and spacious layout, perfect for a couple, young family, or smart investor. Well-maintained home, only 12 years old, featuring 3 generous bedrooms and 3 bathrooms. Functional floor plan with an open-concept living and dining area, ideal for entertaining. Primary bedroom with ensuite and large closet. Excellent location close to top schools, parks, shopping, and quick access to major highways and the Beach. Located in a safe and family-friendly neighbourhood. A fantastic opportunity to own a solid home or a reliable investment! (id:60365)
1505 - 12 Gandhi Lane
Markham, Ontario
Pavilia Condo Located At Highway 7 And Bayview Avenue. Spacious One Bed + Den. 641 Sq.ft. Frosted Sliding Door At Den With Closet Can Use As 2nd Bedroom. Laminate Floor Thru-Out. 1 Parking And 1 Locker Included. Roger Internet Service Included. (id:60365)
171 Sunset Beach Road
Richmond Hill, Ontario
One of a kind custom home on sought after street in Oak Ridges Lake Wilcox with multi million $ mansions, steps to Wilcox lake, park, public transit & more. Situated on extra big lot and embraced by scenic natural beauty, backing onto conservation! Unique European wall and ceiling treatments and designer touches throughout: stunning stretch ceilings, chef's kitchen made in Germany, Italian tiles, premium appliances, quartz countertops, custom window treatments, chandeliers & more. Brand new lower level features walk/up to your private oasis for nature lovers, full chef's kitchen with waterfall quartz centre island and brand new appliance package, open to huge rec cm.Open concept, oversized deck off breakfast area, ravines on 2 sides, interlock (2022), ample storage space, 200 amp panel, electrical car charger. Original owner. (id:60365)
1372 Maple Road
Innisfil, Ontario
*** Wow, This Is An Absolute Showstopper And A Must-See! A Dream Home By The Lake - Brand New Custom-Built **5 Bedroom Luxury Masterpiece** Just Steps From **Lake Simcoe**, Sitting On A Large Premium Lot Backing Onto A Peaceful Forest! This Home Offers The Perfect Blend Of **Luxury, Comfort, And Nature**, Giving You The Best Of Both Worlds - Serenity By The Lake And Convenience Just Minutes From The City! Step Through The **Grand Double Door Entrance** And Be Welcomed By Soaring **10-Foot Ceilings**, An Open Concept Layout, And Elegant **Hardwood Flooring** Throughout. The Designer Kitchen Is Truly A Chef's Dream, Featuring **Stone Countertops**, A **Massive Centre Island**, Abundant Cabinetry, And **Brand-New Stainless Steel Appliances**. Whether You're Cooking For Family Or Entertaining Guests, This Space Is Built To Impress! The Main Floor Offers A **Spacious Bedroom With A Full Bathroom**, Perfect For Guests, Extended Family, Or A Home Office. Upstairs, Retreat To The **Lavish Primary Suite** And Enjoy **Breathtaking Lake Views** From The Expansive Wrap-Around Terrace - The Ideal Spot For Morning Coffee Or Evening Sunsets! Every Bathroom Shines With **Luxurious Finishes, Modern Fixtures, And Designer Touches** That Elevate This Home's Elegance. Step Outside To A **Generous Backyard And Deck Area**, Leading To A Private **Firepit And BBQ Zone** - Surrounded By Nature And Backing Onto A Gorgeous Forest For Complete Privacy. An **Outdoor Shed** Offers Plenty Of Space For Your Seasonal Toys And Tools! Walk To **Lake Simcoe, Belle Aire Beach, Local Restaurants, And The Golf Course**. Just Minutes To The **Marina, Hwy 400, Grocery Stores, And All Essential Amenities**. This Is More Than A Home - It's A Lifestyle Of Relaxation, Beauty, And Modern Luxury. Don't Miss Your Chance To Own This Remarkable Gem By The Lake! (id:60365)
40 Ainslie Hill Crescent
Georgina, Ontario
Welcome Home! This is a rare opportunity to enjoy life in Sutton, just minutes from Lake Simcoe! Welcome to this absolutely unique, light-filled 3-bedroom detached home, where modern comfort meets elegant design. The bright, contemporary kitchen showcases custom cabinetry, double stainless steel sink, granite countertops and ceramic flooring. The breakfast area opens to a sunlit deck, featuring a breakfast bar that flows seamlessly into the spacious living room perfect for family gatherings. Enjoy relaxing evenings by the large gas fireplace, framed by a stunning picture window overlooking the backyard. The open-concept dining area offers another large window, creating a bright and welcoming space. The primary bedroom features a luxurious 5-piece ensuite with freestanding tub, quality vanity cabinetry, and beautiful countertops, along with a large walk-in closet. Additional highlights include 9 ceilings on the main floor, 8 ceilings on the second floor, upgraded ceramic tiles and hardwood flooring, smoke and carbon monoxide detectors, and an electric car charger. This newly built home offers the perfect blend of modern style and small-town charm. Property taxes not yet assessed. (id:60365)
14 Micklefield Avenue
Whitby, Ontario
Welcome to 14 Micklefield Avenue, a beautifully maintained Whitby home offering 4 spacious bedrooms, 3 bathrooms, 8 functional rooms, and parking for 4 vehicles. Featuring a bright open-concept layout, the main floor provides inviting living and dining spaces filled with natural light, along with a well-appointed kitchen ideal for family meals and entertaining. Upstairs, the generous bedrooms-including a comfortable primary suite-offer ample space for rest and privacy. The private backyard is perfect for relaxing, gardening, or hosting summer BBQs. Located in a desirable family-friendly neighbourhood close to parks, schools, shopping, transit, and major highways, this move-in-ready home offers the perfect blend of comfort, convenience, and modern living. (id:60365)
206 Craydon Road
Whitby, Ontario
Welcome to this lovely detached bungalow in the heart of Whitby. A home with comfort, character and a lifestyle that feels easy the moment you walk in. Perfect for first time buyers, downsizers or anyone looking for a smart investment opportunity. This property offers the added benefit of a fully legal 2 bedroom accessory apartment, making it a wonderful way to offset mortgage costs or generate consistent rental income. The main floor features a bright and inviting layout with two comfortable bedrooms, a well cared for kitchen and a cozy living space that feels instantly warm and familiar. One of the best features of this home is the sunroom. It is the perfect spot for morning coffee, quiet moments after work or enjoying the view of the private yard throughout the year. The basement was largely renovated in 2020 with a modern finish and practical floor plan. The separate 2 bedroom apartment has its own entrance and offers the perfect blend of independence and privacy. Live upstairs and rent below, lease both units or enjoy the extra space for extended family. The flexibility here is a rare find. The backyard is where this home really shines. A large private lot with mature trees, green space, room to entertain and space for kids or dogs to run freely. It has the kind of outdoor feel that is becoming harder to find in central Whitby, making it an asset you will notice every single day. Close to transit, parks, schools, shopping and Whitby's charming downtown core. This is a home you can move into comfortably with the added benefit of income potential right away. Book a showing and see for yourself how well this property fits your lifestyle and your future plans. (id:60365)
34 Athenia Court
Toronto, Ontario
Welcome to this inviting semi-detached bungalow nestled on a peaceful cul-de-sac, perfect for those looking to downsize, buy their first home, or upgrade their living space. Bright and airy, this home offers comfortable living with a functional layout and a warm, welcoming atmosphere. Step outside to enjoy a generous backyard - ideal for entertaining, gardening, or simply relaxing in your private outdoor space. Whether you're hosting family gatherings or enjoying a quiet morning coffee, this backyard is your personal retreat. Inside, the home features well-proportioned rooms ready for your personal touch, with opportunities to modernize or refresh as you see fit. Its versatile layout makes it easy to adapt to your lifestyle, whether you're starting out, downsizing, or expanding. Don't miss the chance to own a home that combines charm, practicality, and an unbeatable location on a quiet street. (id:60365)
Upper - 93 Park Road S
Oshawa, Ontario
Welcome To 93 Park Road S. This Detached, 1 & 1/2 Storey Legal 2 Dwelling Home Features A Rare Huge 45 Ft Frontage W/ 207 Ft Depth Lot. The Lg Covered Front Porch Enters Into A Charming Main Floor. The Open Concept Living & Dining Rm Is Bright & Spacious W/ Stained Glass Windows Throughout. The Galley Style Kitchen Includes Fridge, Stove & Hood Fan. The Rear Yard Sunroom Includes In Suite Laundry & Can Be Enjoyed All Year Round W/ A Huge Rear Yard Deck. Close To Hwy 2, Hwy 401, Oshawa Mall, Parks, Transit & Schools. Utilities: Separate Meters For Gas(100%), Electricity (100%), Water 2/3. (id:60365)
2 Park Avenue
Toronto, Ontario
A spacious sanctuary - the perfect place for healing and self-reflection. Location!! Water views!! Park views!! Welcome to 2 Park Ave, an extraordinary property offering nearly 5,000 sq ft of luxurious living in Toronto's most sought-after neighbourhood. Nestled just steps from the stunning Boardwalk, this expansive home provides unparalleled water views and unbeatable access to the vibrant Beaches community. Designed for comfort, style, and versatility, this residence features 4+1 bedrooms and 5 bathrooms, a separate basement apartment, and three stunning decks, all with breathtaking water views. With more space than you'll know what to do with, this is one of the most incredible homes in the Beaches. Boasting four parking spaces and ample room for a private pool, this home is perfect for families seeking the ideal combination of space and lifestyle. Located in the prestigious Balmy Beach School district, one of the top public school zones in Toronto, it offers an exceptional educational environment. Enjoy outdoor activities at the Balmy Beach Canoe Club, stroll along the scenic Boardwalk, and indulge in nearby restaurants, cafés, boutique shopping, and easy public transportation access-all within a short walk. This is your chance to own a truly unique property in one of Toronto's most desirable locations. (id:60365)
Room1 - 12 Blue Eagle Trail
Toronto, Ontario
nice bigger room for $1100 , good for 2 persons. (id:60365)

