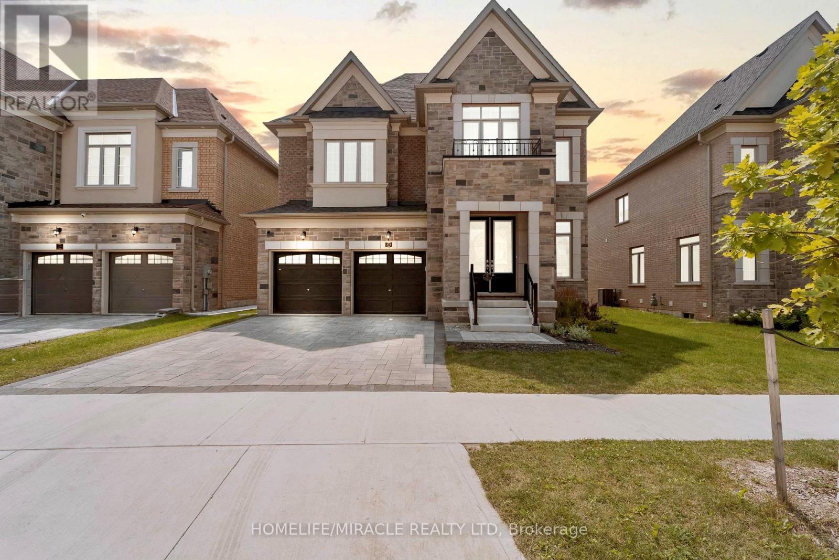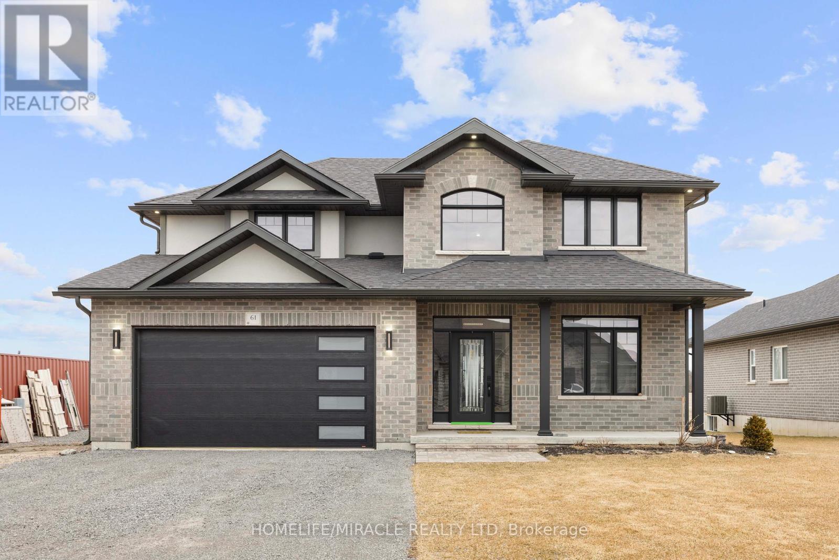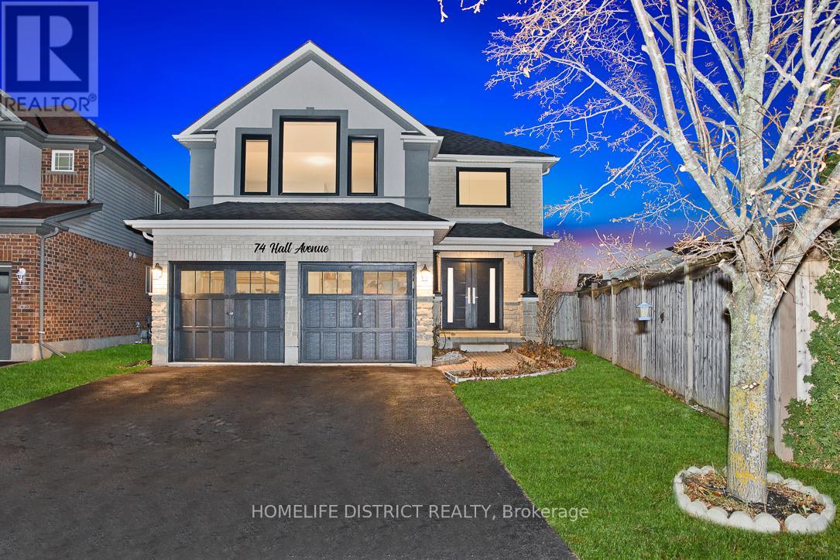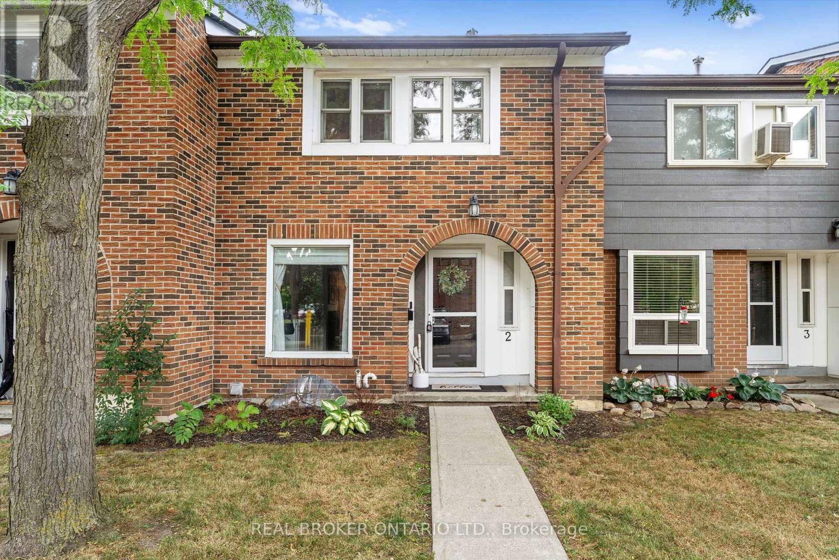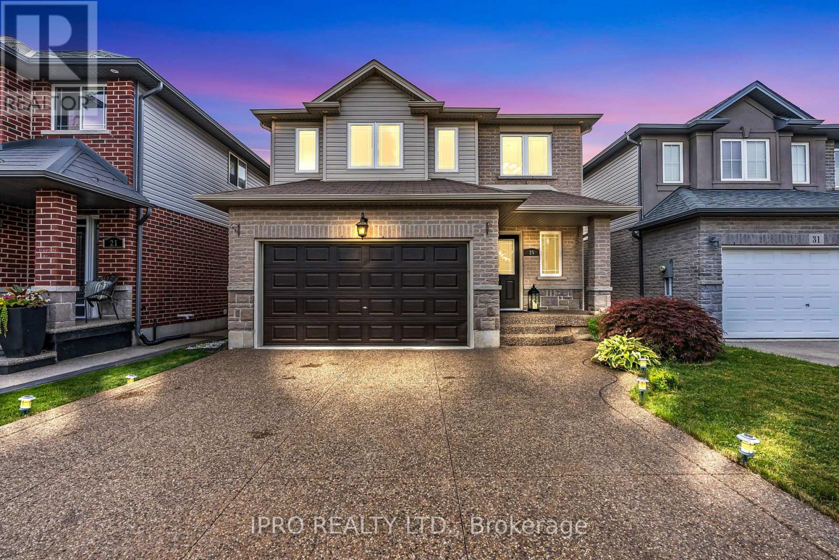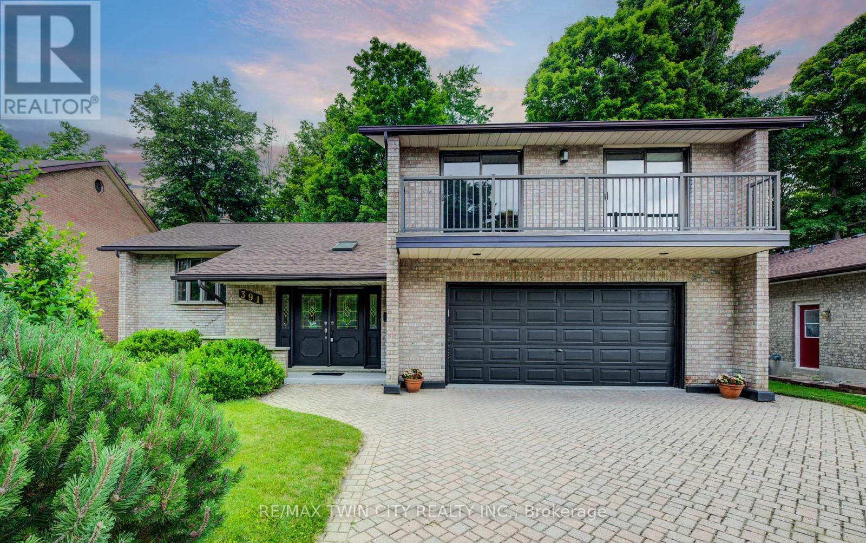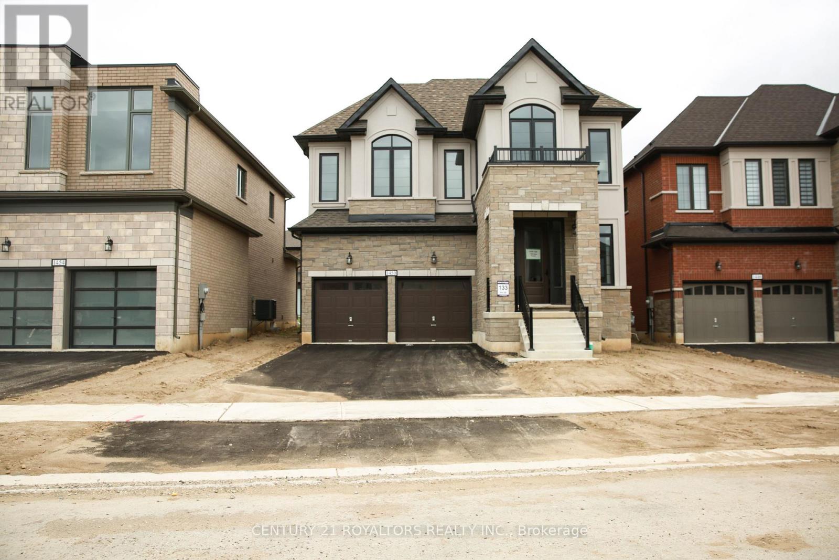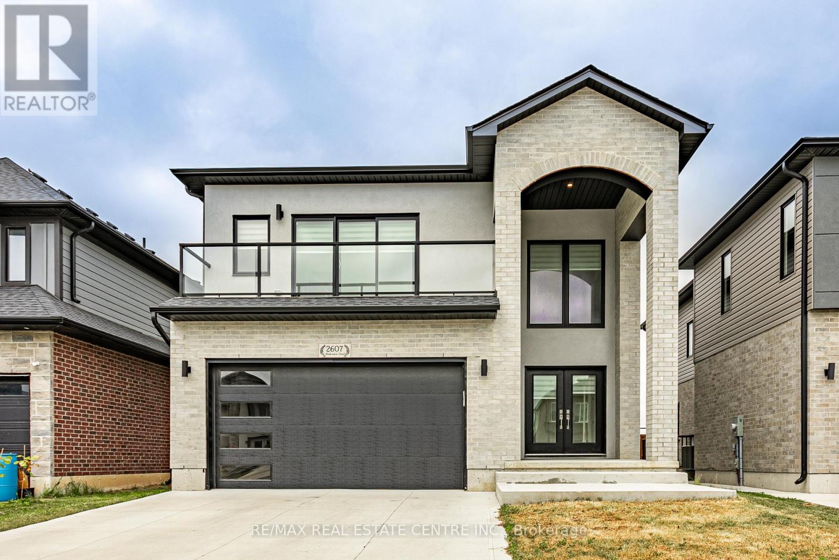273 Forest Creek Drive
Kitchener, Ontario
Built in November 2021 by renowned Fernbrook Homes, this exceptional property blends luxury, function, and modern elegance. Situated on a premium 50-foot lot and still under Tarion warranty, it offers long-term value and peace of mind. Step inside to 10-ft ceilings on the main floor and 9-ft ceilings throughout the upper levels, all finished with sleek, contemporary touches that elevate the entire space. The layout is designed for both family living and entertaining, with separate living and family rooms, plus dedicated dining and breakfast areas. The gourmet kitchen is a chefs dream, equipped with top-tier appliances, including a built-in cooktop, wall oven/microwave, custom hood fan, and upgraded countertops. The oversized island complete with storage on all sides serves as the heart of the home, while custom features like deep upper cabinets, an extended pantry, spice pull-outs, and a pull-out recycling center add both style and function. Upstairs, four spacious bedrooms, each large enough to accommodate a king-sized bed, provide plenty of room for relaxation. Three luxurious bathrooms, including a spa-like primary ensuite with glass shower and soaking tub, offer a serene retreat. The convenient upstairs laundry room makes everyday tasks easier. The expansive, look-out unfinished basement with larger windows and 9-ft ceilings is ready for your personal touch, with a 3-piece rough-in for a future bath. Whether you envision a media room, gym, or additional living space, the possibilities are endless. Located just minutes from JW Gerth Elementary School and scenic walking trails, this exceptional home offers the perfect combination of luxury, convenience, and modern design. Don't miss the opportunity to make this extraordinary property your own! (id:60365)
61 Raycroft Drive
Belleville, Ontario
Awesome home approx. 2100 sq.ft features 4 bedrooms, 3 washrooms, double car garage with total 6 parking space, loaded with upgrades and bathed in natural light in sought after Settlers East, every corner was designed to elevate your lifestyle. Experience the epitome of modern living in this open-concept great room and ravine lot, perfect for creating memories with loved ones. The sleek kitchen, complete with built-in appliances, adds a touch of elegance to your daily routine. A main floor den is the perfect space to close the doors and get to work. Upstairs the elevated Primary suite is bright and spacious with a deep walk in closet and a spa like ensuite. The convenient 2nd-floor laundry makes life that much easier! But wait, there's more! Built in 2023 in sought after Settlers Ridge Estates this home is a rare find. (id:60365)
74 Hall Avenue
Guelph, Ontario
Welcome to 74 Hall Ave, A Rarely Available Gorgeous, Tastefully Updated Bright a beautifully designed 4-bedroom, 4-washroom home perfect for families. This spacious property features separate family and living rooms, offering plenty of room for relaxation and entertaining. The finished basement includes a 2+1 bedroom layout, and all rooms throughout the home are generously sized, providing exceptional comfort and versatility. Thoughtfully designed with functionality and style in mind, this home is perfect for modern living. Don't miss this incredible opportunity to own a standout property in a prime location! Fridge, Stove, Dishwasher, Washer/Dryer, All Window Coverings, All Elfs (id:60365)
2 - 121 Bagot Street
Guelph, Ontario
Perfect for first-time home buyers and budding families, this well-maintained 3-bedroom, 1.5-bathroom home offers a smart blend of function, comfort, style, and space. The main floor features an eat-in galley kitchen with durable butcher block countertops and sleek white cabinetry. This space opens into a bright, open-concept living and dining area with large windows that fill the home with natural light. Upstairs, you'll find three well-proportioned bedrooms and a full bath, offering flexibility for family life and overnight guests. Carpet-free flooring throughout the main living areas adds a modern, low-maintenance touch. The partially finished basement includes a finished rec. room and built-in cabinetry with countertops, providing not only plenty of storage but also ample potential for a future wet bar, additional bathroom, or conversion into an in-law suite. Notable upgrades to the home include fresh paint (2025), a new roof (2024), and furnace and AC (2019/2020), delivering lasting value and peace of mind. The fully fenced backyard with paved patio space includes a gas BBQ hookup and backs onto a quiet section of greenspace, creating a private outdoor area for relaxing with friends (human and furry), all summer long! Located in a French Immersion school zone and just a short walk to schools, parks, and grocery stores, this home also offers easy access to Downtown Guelphs farmer's market, cafés, restaurants, and boutiques, along with the natural playground, sports fields, and trails at Exhibition Park. Located in a French Immersion school zone and just a short walk to schools, parks, and grocery stores, this home is perfectly positioned for everyday convenience. It also offers easy access to downtown Guelphs farmers market, cafés, restaurants, and boutiques, as well as the natural playground, sports fields, and trails at Exhibition Park. A well-rounded home in a connected neighbourhood, ready for its next chapter. (id:60365)
26 Marlboro Court
Woodstock, Ontario
Welcome to 26 Marlboro Court, Woodstock! This charming 3-bedroom, 1.5-bath townhouse is nestled on a quiet court in the heart of downtown Woodstock. It's the perfect mix of peace and convenience - just minutes from shopping, schools, parks, and public transit. Inside, the home is warm, welcoming, and well cared for. The kitchen features updated cabinetry, a brick-look backsplash, modern lighting, and a cozy dining nook. The bright and spacious living room opens to a private backyard deck - perfect for relaxing or enjoying the beautifully landscaped garden with mature plants and trees. Upstairs, you'll find three generous bedrooms and a full bathroom - ideal for families, first-time buyers, or those looking to downsize. The lower level includes a foyer, laundry area, and plenty of extra storage. There's also an attached garage and a long driveway with parking for two more vehicles. Affordable. Move-in ready. Quiet court living-right downtown. Don't miss your chance to view this lovely home-book your private tour today! (id:60365)
25 Stoneglen Way
Hamilton, Ontario
Welcome to your new home a stunning detached residence nestled in the quiet, family-friendly neighbourhood of Mount Hope. Set on a premium 140-foot deep lot, this well-maintained property offers over 2,000 sq ft of total living space, featuring 3 spacious bedrooms, 4 bathrooms, and a beautifully finished basement. The main floor opens with a grand, welcoming foyer and flows into an open-concept layout complete with an upgraded kitchen, brand-new stainless steel appliances, pot lights, and stylish finishes throughout. Upstairs, you'll find three generously sized bedrooms with laminate flooring and excellent natural light. The primary suite is a true retreat, featuring a large walk-in closet and a beautifully updated 4-piece ensuite. All bathrooms have been fully renovated and thoughtfully designed with quartz vanities, porcelain tile, glass standing showers, and modern touches that elevate the entire home. The finished basement is perfect for entertaining complete with a custom built-in fireplace feature wall, a 2-piece bath, and ample storage. The timeless brick, stone, and vinyl exterior is paired with a stunning exposed aggregate concrete driveway that accommodates four vehicles and continues seamlessly into the backyard patio. Enjoy a fully fenced, park-like backyard with mature landscaping, a massive shed for outdoor storage, and a dedicated play area for kids a true extension of your living space .Pride of ownership shines throughout this home, located just minutes from Hamilton Airport, the Amazon warehouse, and all major amenities.This home must be seen to be fully appreciated. (id:60365)
14 Highview Street
Mapleton, Ontario
Set on over one-third of an acre and backing onto peaceful open farmland, this executive raised bungalow offers the perfect blend of high-end living and rural tranquility. Step inside to a bright and airy open-concept layout, featuring tray ceilings, rich hardwood flooring, and a striking gas fireplace in the great room. The custom gourmet kitchen is a true showstopper, complete with a large island, quartz countertops, and a seamless flow into the dining area. Patio doors lead to your own private backyard retreat, where a beautifully landscaped deck overlooks open fields and showcases a stunning fire pit area, the perfect place to unwind under the stars and take in breathtaking sunset views. The main floor offers three spacious bedrooms plus a den, ideal for a home office or fourth bedroom. The primary suite is a true sanctuary, featuring a walk-in closet and a recently renovated spa-inspired ensuite with a glass-enclosed shower and roughed-in heated floors, including in the shower itself, the ultimate in luxury comfort. The fully finished lower level offers oversized windows, a 5th bedroom, half bath, and a spacious recreation area -perfect for entertaining, a home gym, or guest accommodations. The three-car garage includes a separate bay ideal for a workshop or studio, perfect for car enthusiasts or hobbyists. This home boasts a ton of upgrades and renovations, reflecting careful attention to detail and high-quality finishes throughout. This is more than just a home, it's a carefully curated lifestyle property that offers refined interiors, thoughtful upgrades, and peaceful outdoor living in one of Drayton's most picturesque rural settings. (id:60365)
391 Northlake Drive
Waterloo, Ontario
OPEN HOUSE Sat, July 12th & Sun, July 13th, 2-4pm. Welcome to the prime and sought-after neighbourhood of Waterloo West, where this beautifully maintained home offers the perfect balance of peaceful retreat and modern comfort. Set against a stunning backdrop of mature trees and tranquil greenspace, this custom-built sidesplit boasts over 4,700 square feet of thoughtfully designed living. With four generously sized bedrooms and four bathrooms, there's plenty of space for family living, entertaining, and everything in between. From the moment you step inside, you're greeted by vaulted ceilings, an abundance of natural light, and a sense of space that feels both open and inviting. Freshly painted throughout and featuring new flooring, this home is move-in ready with timeless charm. Upstairs, you'll find four family-sized bedrooms, including a private primary suite that truly feels like a retreat. Step out onto your personal balcony and enjoy peaceful, tree-lined views a rare sense of serenity just minutes from city conveniences. Downstairs, the walk-up basement cleverly excavated beneath the garage surprises with soaring ceilings and expansive windows that fill the space with light. Whether it becomes your go-to spot for movie nights, a home gym, games room, or a quiet afternoon escape, the possibilities here are endless. And then there's the deck: newly built and spanning the entire back of the home, its perfect for everything from morning coffees to sunset dinners, all set to the backdrop of your private, wooded sanctuary. Lovingly built and still owned by the original family, this home is a rare find offering comfort, character, and a strong connection to nature in one of Waterloos most desirable locations. (id:60365)
1450 Upper Thames Drive
Woodstock, Ontario
Welcome to this stunning home built by the Kingsmen Builder, located in the sought-after Havelock Corners of Woodstock. This top-selling 2,900 square foot home features extensive upgrades and luxurious finishes, offering a perfect blend of style and functionality. Hardwood floors on the main & stairs provide a timeless and sophisticated look. Enjoy cooking in a spacious kitchen with sleek quartz countertops and upgraded appliances. 9-ft ceilings on both floors enhance the open and airy feel of the home. Each bedroom boasts its own ensuite bathroom for ultimate convenience and privacy. Upgraded showers with glass doors add a touch of elegance. 8-ft tall doors throughout the home create a grand and spacious ambiance. A large backyard perfect for children to play or for gardening. The large, unfinished basement offers endless possibilities for customization. Don't miss the chance to own this beautifully upgraded property built in Havelock Corners. (Disclaimer: All pictures are virtually staged). (id:60365)
341 Redford Crescent
Stratford, Ontario
Desirable Stratford location in a mature neighbourhood close to the Stratford Hospital, schools and parks! This 3 bed/2 bath detached brick Bungalow has great curb appeal with a concrete driveway (2013). landscaped front & back yards provide a peaceful oasis with beautiful perennials and a wonderful gardeners' shed. This perfect for a new family or a downsizer. Main floor includes 3 good sized bedrooms with tons of natural light. Hardwood in the dinning room (2013) carpet throughout living room and bedrooms. Partially finished basement with large, carpeted rec room (2013) and an additional 3 pc bath. Ample unfinished storage space including a furnace/laundry room updates includes Windows (2011) Roof (2020) 200 AMP service upgraded (2012) Furnace (2011) For more information, or to arrange this must see!!! Contact me today! (id:60365)
17 Corbett Street
Southgate, Ontario
Step into your dream home in the heart of Dundalk! This beautifully built 2023 detached gem is packed with style, space, and all the modern comforts your family deserves. Featuring three spacious bedrooms, each with its own private ensuite, everyone gets their own retreat. Plus, a main floor powder room makes life even more convenient for both family and guests. From the moment you walk in, you'll love the rich hardwood floors that flow throughout the main level, staircase, and upstairs hallway. The open concept design creates a bright and welcoming space where the living, dining, and kitchen areas come together perfectly, ideal for everyday living and unforgettable gatherings. Imagine stepping out from the kitchen onto the beautiful deck, perfect for your morning coffee or summer BBQs. But it doesn't stop there! This home backs onto the gorgeous Grey County CP Rail Trail, with no neighbors at the back, offering incredible privacy and stunning views right from your backyard. And with no sidewalk out front, you get extra driveway space and easy snow removal during the winter months! This is more than just a house, it's a place to build memories, grow your family, and enjoy every moment. With modern finishes, a smart layout, and an unbeatable location, this Dundalk beauty is ready to welcome you home. (id:60365)
2607 Bateman Trail
London South, Ontario
This bright and spacious 4+1 bedroom, 5-bath home offers nearly 2,919 sq ft of total finished living space in one of South Londons most desirable neighbourhoods. From the double door entry to the 20+ ft covered front porch, every detail has been thoughtfully designed.The main floor features a private office/den, powder room, modern kitchen with walk-in pantry, and a bright breakfast area that flows into the living space perfect for both daily living and entertaining.Upstairs, you'll find 4 generously sized bedrooms, including a primary suite with a private ensuite and walk-out to a balcony, a second bedroom with its own ensuite, and a Jack and Jill bathroom shared by the 3rd and 4th bedrooms. Laundry is also conveniently located on the upper level.The builder-finished basement has a separate side entrance and includes 2 additional bedrooms, a full bathroom, and a spacious great room ideal for extended family, guests, or future rental potential.Located just 5 minutes from Hwy 401 (Exit 186) and close to schools, shopping, parks, and all essential amenities this home offers space, comfort, and convenience in a growing community. (id:60365)

