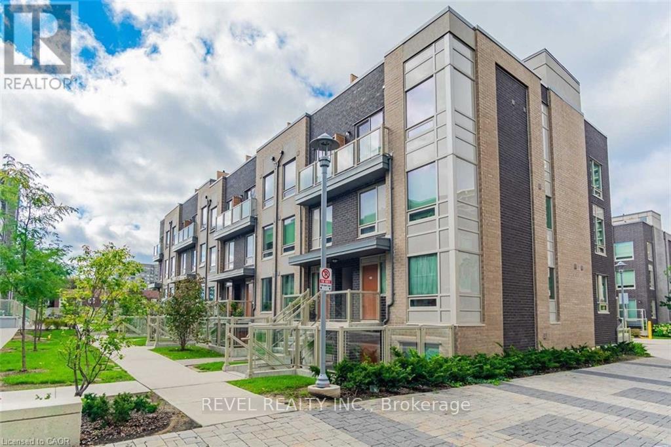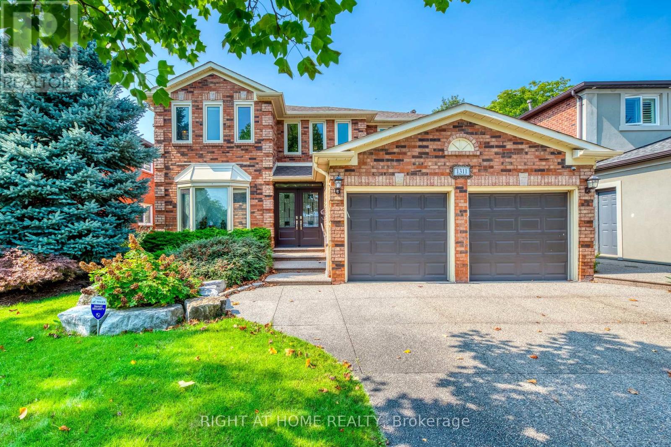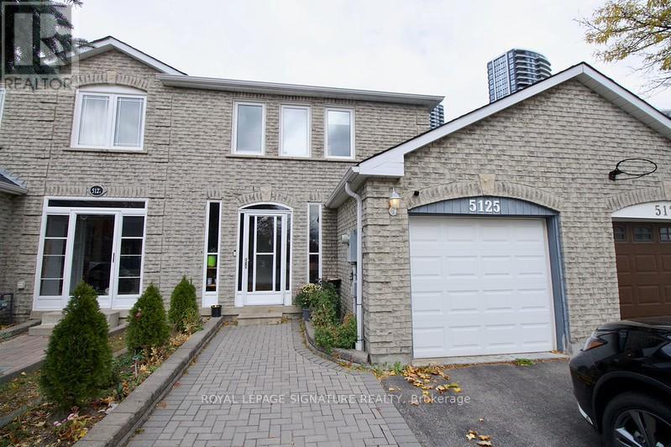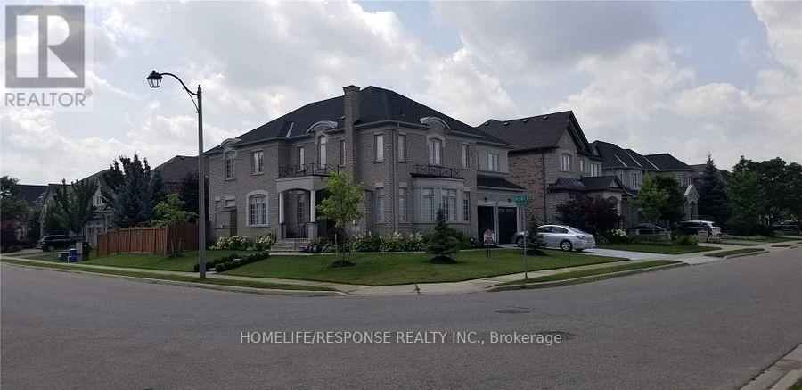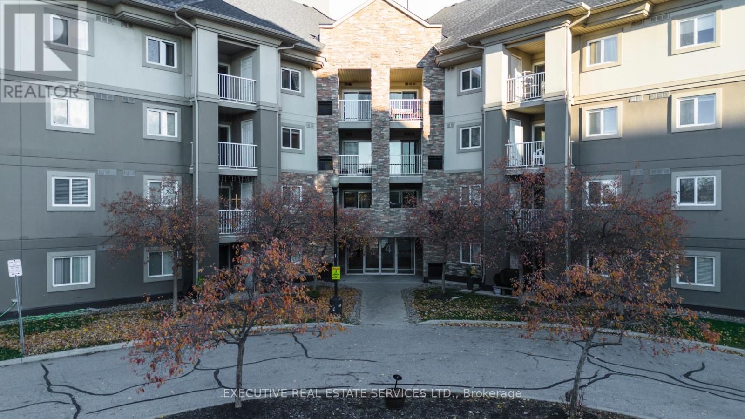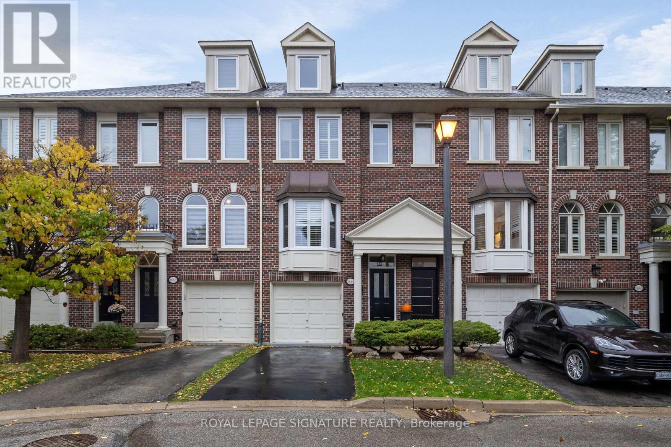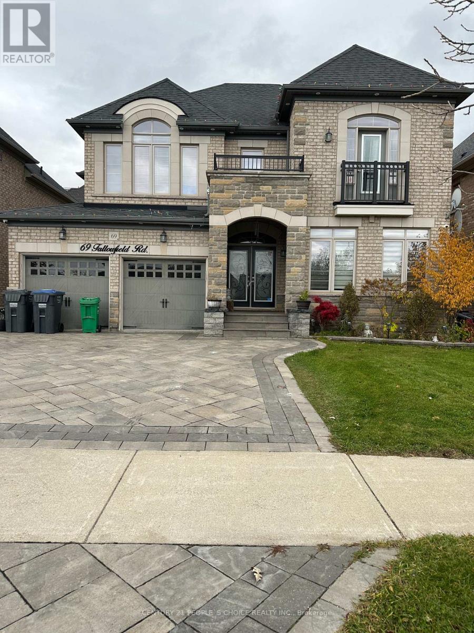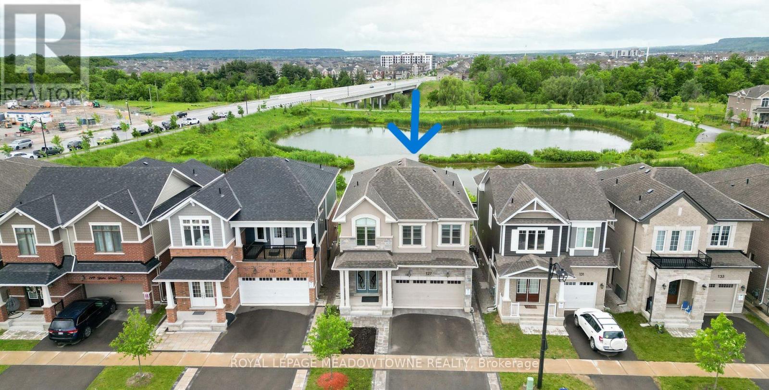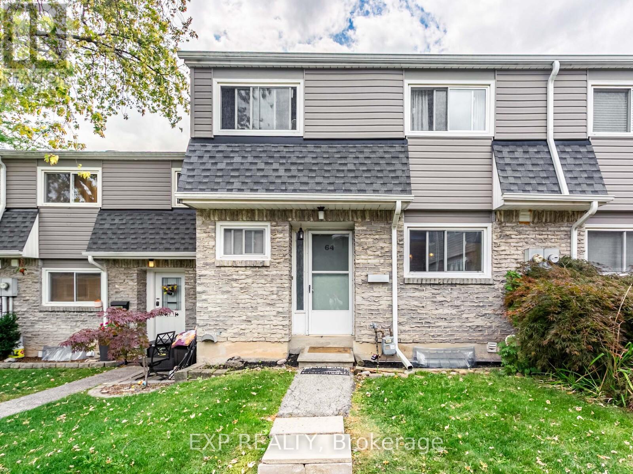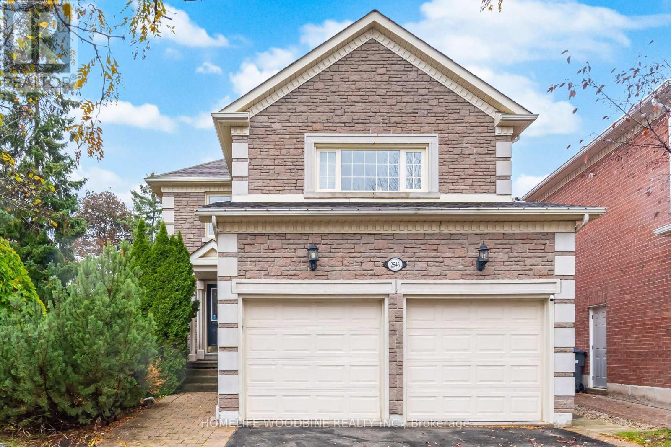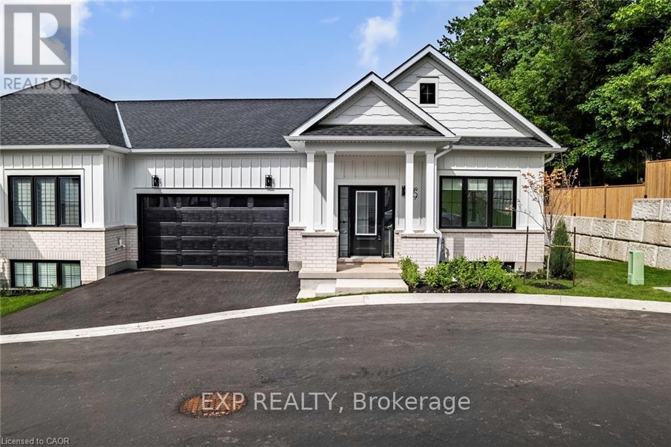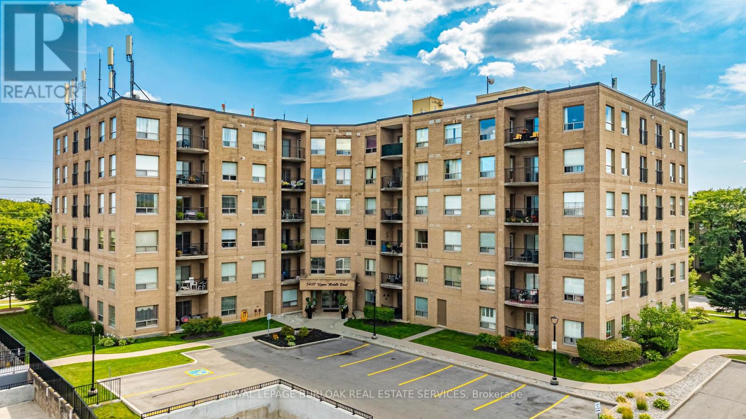4 - 7 Applewood Lane
Toronto, Ontario
Gorgeous, Trendy and Conveniently Located! This 2 bedroom 1 Bathroom Townhome is located close to all amenities & available for December 1st 2025. This unit includes stainless steel appliances, top notch and trendy finishes as well as ensuite laundry. Parking can be rented separately if needed. Utilities extra. (id:60365)
1311 Playter Place
Oakville, Ontario
Rare Gem in Glen Abbey! Discover this beautifully renovated 4-bedroom family home nestled on a quiet, child-safe street. Inside, a refined open-concept layout, perfect for family living and upscale entertaining. 2,974 sqft above grade. The grand foyer welcomes you with rich, wide-plank hardwood floors and a classic Scarlett O'Hara staircase. Enjoy formal gatherings in the sunken living room with 9' ceilings and gas fireplace, or host dinners in the separate dining room, both adorned with crown molding and elegant finishes. The chef-inspired kitchen is the heart of the home, complete with granite counters, high-end built-in appliances (Wolf cooktop, Sub-Zero fridge, Miele dishwasher, double Dacor wall ovens), a large island, and custom cabinetry. The kitchen flows seamlessly into the spacious family room with a second gas fireplace, and the breakfast area opens to a professionally landscaped backyard. Walk out to your private backyard oasis featuring sunny west exposure, saltwater pool, hot tub, waterfall, diving rocks, stone patio, and a garden shed for convenient storage of lawn care tools and pool equipment. Mature landscaping creates the perfect blend of privacy and charm. Upstairs, the luxurious primary suite includes a large walk-in closet with organizers and a spa-like ensuite with heated floors, freestanding soaker tub, frameless glass shower, and dual vanity. Three additional bedrooms with large windows and a renovated 3-piece bath (with heated floors) complete this level. The finished basement is an entertainer's dream, featuring a home theater with projector and screen, wet bar, pool table area, home gym, wine cellar, and a 3-piece bath with sauna. There's also ample storage, a large workshop with UV air filtration, and space for hobbies or projects. Walk to top-rated schools, Community Centre, trails, shops, and transit. Easy access to highways and GO Train. A great opportunity to own a truly turnkey home in one of Oakville's most desirable communities. (id:60365)
5125 Salishan Circle
Mississauga, Ontario
Welcome to this spacious 3+1 bedroom, 4-bathroom semi-detached home with a fully finished basement apartment, nestled in the highly desirable Hurontario-Eglinton neighbourhood of Mississauga, opposite door to an Elementary School. Elegantly upgraded throughout, this residence features a modern kitchen with stainless steel appliances and an inviting eat-in area. The bright and open-concept living and dining spaces create a seamless flow, perfect for both everyday living and entertaining. The upper level offers a generous primary bedroom with a large closet and a 4-piece ensuite, along with two additional bedrooms designed for comfort and style. The finished basement includes a fully equipped apartment, bedroom, and 3-piece washroom - ideal for extended family, guests, or a home office setup. Located in a prime central location, this home is just steps away from schools, colleges, Walmart, Costco, Square One, Heartland Town Centre, public transit, and the upcoming LRT. Enjoy quick access to highways 401, 403, and 410, making commuting effortless. This home offers the perfect blend of comfort, convenience, and lifestyle, a rare leasing opportunity in the heart of Mississauga. (id:60365)
Upper Level - 2 Mcnutt Street
Brampton, Ontario
Fantastic Location! "Sought After Corporate Executive Property""! Ultra (Upper Level) Living Space with Lots of Upgrades. Must See! Grand Foyer, Gourmet Eat in Kitchen, Large Family Room, Dining Room & Separate Library! Lots of Natural Light. Great Master Bedroom with 5pc Ensuite and Walk In Closet. "Heat, Hydro, Water are Included at a "Cap Rate". Grass Cutting Included! Gorgeous Backyard! One Car Parking Excluded on Driveway for Landlord. Shows 10+++ (id:60365)
#203 - 4 Dayspring Circle
Brampton, Ontario
Welcome to 203 - 4 Dayspring Circle! This spacious 2-bedroom, 2-bathroom condo offers open-concept living and is perfectly priced to sell - an ideal opportunity for first-time buyers, investors, or end users alike. Enjoy a bright, functional layout featuring a combined living and dining area, a modern kitchen with stainless steel appliances. The primary bedroom includes a large walk-in closet and a 4-piece ensuite, while both bedrooms offer ample space and natural light. Step out onto the large open balcony for your morning coffee or evening unwind. Includes one owned parking spot. (id:60365)
3 - 38a Mendota Road
Toronto, Ontario
**Executive 3 + 1 Bedroom Townhome W/ 3 Full Bathrooms In Grand Hampton Estates! A Quiet, Private Enclave Of Townhomes On A Private Road W/ Parking For Visitors. Welcome To This Beautifully Updated Executive Townhome In Highly Desirable South Etobicoke-Just Minutes To Downtown Toronto's Vibrant Nightlife, GO Train, Highways, Royal York/Bloor Subway, Top-Rated Schools, Restaurants, Costco, Grocery Stores, And Scenic Humber Bay Park & Trails. This Home Has Been Freshly Painted Top To Bottom (Including The Garage) In Modern Neutral Tones And Features Numerous Upgrades Throughout: NEW Windows, Updated Washrooms, Upgraded Lighting, California Shutters, NEW Door Hardware, And A Newly Sealed Driveway. The Main Floor Boasts 9-Ft Ceilings, A Spacious Living/Dining Area With Hardwood Floors, Gas Fireplace, And A Double Door Walk-Out To A Large Multi-Level Deck That's Perfect For Entertaining. The Updated Kitchen Offers NEW Stainless Steel Appliances, An Upgraded Island For Extra Prep Space/Seating, And A Bright Bay Window That Fills The Space With Natural Light. Upstairs, The HUGE Primary Bedroom Retreat Impresses With A 12-Ft Vaulted Ceiling, Walk-In Closet, 3-Piece Ensuite, NEW Flooring, And Private Balcony. Generously Sized Additional Bedrooms Feature Ensuite Access And Ample Closet Space. The Finished Lower Level Includes An Additional Bedroom With 4-Piece Bath, Ideal For Extended Family And/Or Private Retreat That Can Also Be Used As A Rec Room Or Office, Plus An Updated Laundry Room And Garage Access From Inside. Features Updated Furnace, A/C, And Shingles! **Just Move In And Enjoy This Stunning Home In One Of Etobicoke's Most Coveted Communities! (id:60365)
Upper - 69 Fallowfield Road
Brampton, Ontario
Very Spacious Furnished 2 Bedrooms Available On The Second Floor With Jack and Jill Washroom. Large Windows With Great View. Hardwood Floors and Closets. Large Furnished Living and Family Room With Fireplace. Gormet Kitchen With S/S Appliances. Large Island. Granite Counter Tops. Close to Shopping, Schools, Public Transit and Parks. Creditview and Queen St West Area. One Parking Included In The Driveway. All Utilities Included. House Is To Be Shared With The Landlord And His One Child. Home Is Fully Furnished. Suitable For A Small Family or Working Professionals. Tenants To Cleanup After Using The Kitchen And Common Areas. (id:60365)
Upper Floor Only - 127 Yates Drive
Milton, Ontario
BASEMENT NOT INCLUDED! Welcome to this beautiful 3,400 sq. ft. modern home backing onto a serene pond and ravine -offering complete privacy with no neighbors behind! The open-concept main floor boasts soaring 9-ft ceilings, pot lights, and large windows that fill the space with natural light. The chef's kitchen features quartz countertops, a matching backsplash, high-end stainless steel appliances, a gas stove, built-in oven and microwave, and a sleek hood fan. The cozy family room with a gas fireplace showcases breathtaking pond views -the perfect place to relax or entertain. Upstairs, the view is spectacular. The spacious primary suite offers a walk-in closet and a spa-like 4-piece ensuite. Three additional bedrooms, each with access to full bathrooms, plus a convenient second-floor laundry room, provide comfort and functionality. Ideally located in a sought-after neighborhood close to top-rated schools, a hospital, golf club, and all amenities. This home perfectly combines luxury, privacy, and tranquility - a rare find you won't want to miss! (id:60365)
64 - 2050 Upper Middle Road
Burlington, Ontario
Welcome to 2050 Upper Middle Road, Unit #64, a beautifully renovated 3-bedroom, 2-bathroom home offering modern finishes and thoughtful upgrades throughout. This move-in ready residence features all-new flooring and a fully updated kitchen complete with upgraded tile, custom cabinetry, and quartz countertops, perfect for both everyday living and entertaining. Both bathrooms have been stylishly redone with new flooring and vanities, ensuring a fresh and contemporary feel in every corner of the home. With two convenient parking spots, this unit balances practicality with comfort. Situated in the desirable Brant Hills community of Burlington, residents enjoy access to excellent schools, family-friendly parks, community centers, and a variety of nearby shops and restaurants. The location offers easy access to major highways, public transit, and the GO Station, making commuting simple while still providing the quiet charm of a mature neighborhood. Whether you're a growing family, a professional couple, or downsizing without compromise, this home delivers a blend of modern upgrades and community living in one of Burlington's most sought-after areas. (id:60365)
2546 Burnford Trail N
Mississauga, Ontario
This Well Maintained Home Is Perfectly Positioned Near Top Ranked schools. Walking distance to John Fraser Secondary, Gonzaga secondary, Thomas Street Middle School. Divine Mercy Catholic and close to Credit Valley Public School. Close to Erin Mills Town Centre, Credit Valley Hospital, And Library. Easy Access To Highways 403/401/407. Only 25 Minutes To Downtown To & Airport. Huge Family Rm above garage W/High Ceilings & G/Fp. Beautiful Finished Basement Comp W/Nanny Suite, Separate Entrance & 2 Bedroom. Breakfast room leads to your backyard oasis featuring a deck with a pergola and a stone patio with professional landscaping. Kitchen Aid Dishwasher 2021, Gas Stove Kitchen Range Hood, Samsung Matching Washer and Gas dryer 2022 .Old laundry room converted to Office room on main floor, can be converted back. All carpet in basement removed and laminate installed in entire Basement. All Toilets Replaced. Showings anytime. Quick closing possible within 30 days or less. (id:60365)
9 Santa Barbara Lane
Halton Hills, Ontario
Step into refined living with this beautifully built bungalow townhome, offering 1,716 square feet of thoughtfully designed space in an exclusive enclave of just nine residences. Completed in 2023, this end-unit home blends modern farmhouse elegance with premium finishes, including quartz countertops, engineered hardwood flooring, and soaring 9-foot ceilings throughout. Designed to impress and built for versatility, the layout features three spacious bedrooms plus a generous office or formal dining room-perfect for professionals working from home, downsizers seeking single-level luxury, or families who love to entertain. The walk-out design adds natural light and seamless indoor-outdoor flow, enhancing the home's livability. Nestled in a peaceful pocket just a short stroll from the historic village of Glen Williams, you'll enjoy the charm of artisan shops and riverside cafes, with convenient access to top-rated schools, shopping, dining, and recreation centres. Whether you're seeking tranquility, community, or connectivity, this location delivers. *Some photos have been virtually staged. (id:60365)
305 - 3497 Upper Middle Road
Burlington, Ontario
Welcome to the sought-after Chelsea Building in Burlington's desirable Headon Forest community. This immaculately maintained, sun-filled 2-bedroom, 2-bath corner unit boasts an impressive 1,317 sq. ft. of living space with a bright southwest exposure. Step inside to discover an inviting, carpet-free open-concept design- illuminated by a wealth of large windows, 9-foot ceilings, quality laminate flooring, and neutral paint throughout. The beautifully updated kitchen features quartz countertops, glass subway tile backsplash, stainless steel appliances, an under-mount sink, crisp white cabinetry, and a pantry. The breakfast nook with an oversized window comfortably seats four. A convenient pass-through with a quartz ledge opens into the dining room, which leads to a curved balcony providing private vistas of mature blue spruce and maple trees. The spacious living room offers 3 large windows and an electric fireplace, creating a warm and airy space. Its primary bedroom retreat includes a 4-piece ensuite and walk-in closet, while its second bedroom is ideal for guests, a home office, or den, complemented by a 3-piece bathroom. This home also features recent mechanical upgrades: AC (2024), dishwasher (2023), and furnace (2022). Enjoy the convenience of 1 underground parking space and a locker on the same level as the unit. The well-managed building has recently refreshed its foyer and hallways, and offers fantastic amenities: a party/meeting room, exercise room, car wash, and ample visitor parking. All this in an unbeatable location- just steps to plazas, schools, and parks, close to Millcroft Golf Course, and with easy highway access. This unit is a true treasure that promises an extraordinary living experience! (id:60365)

