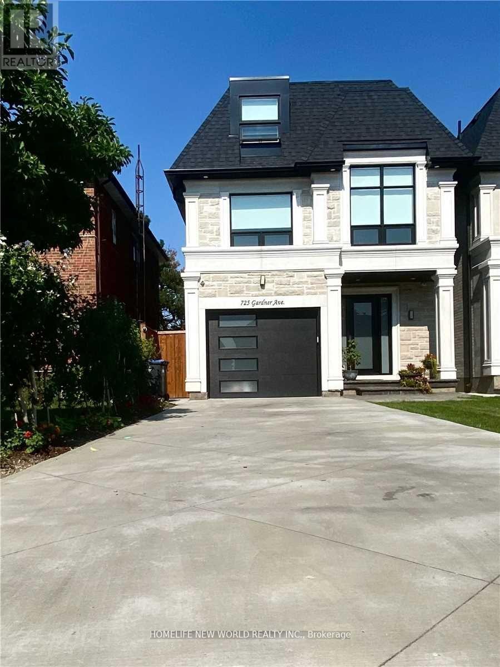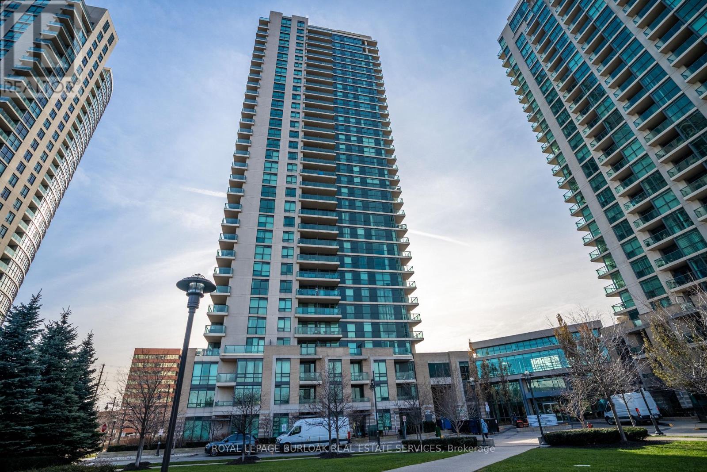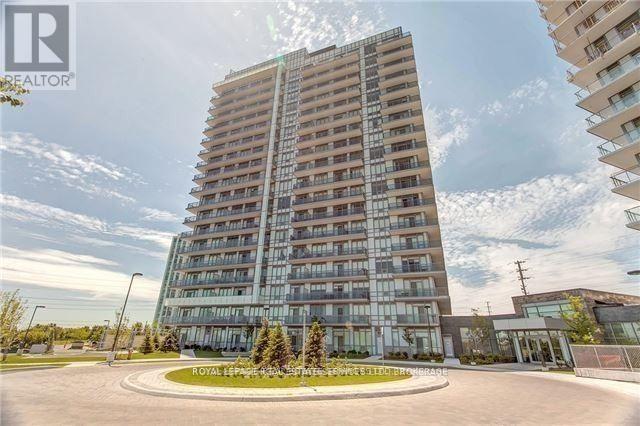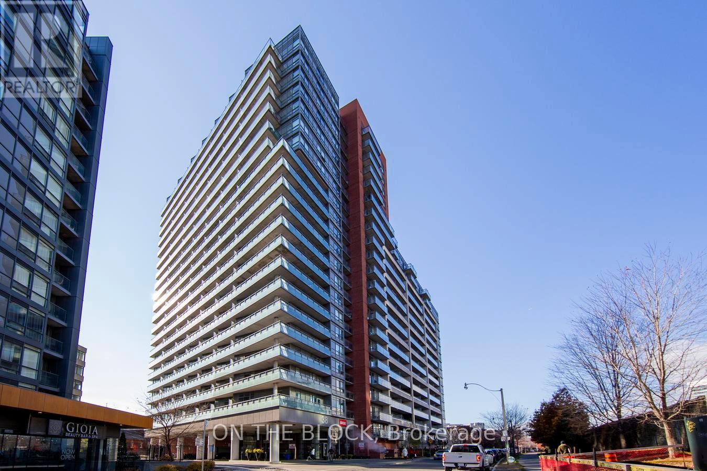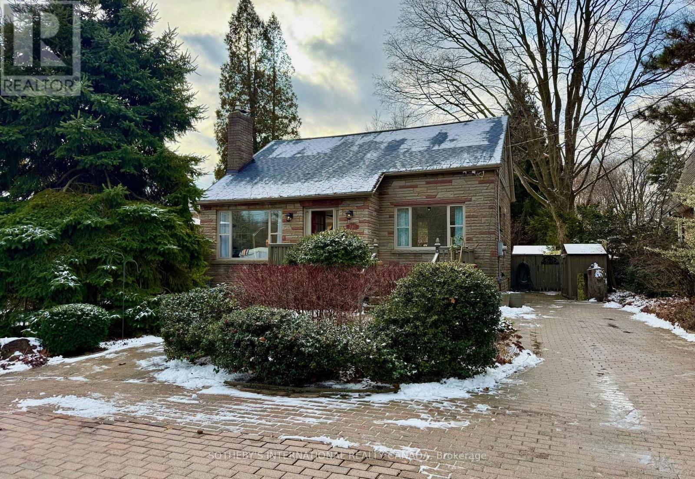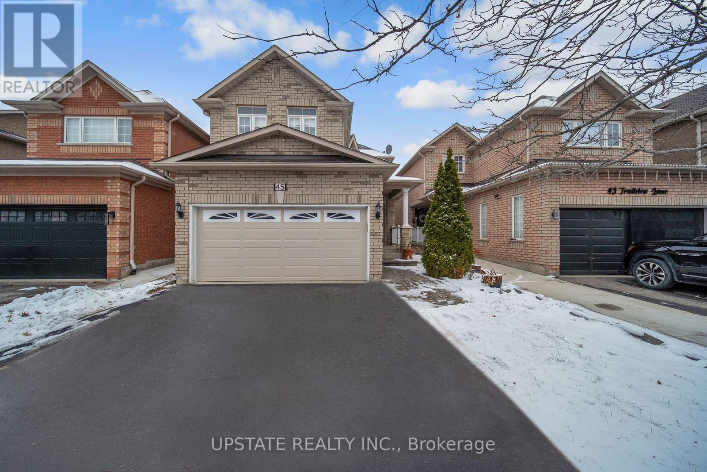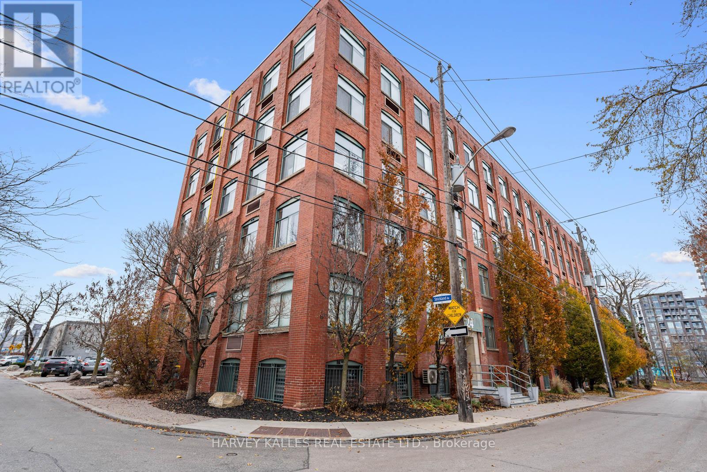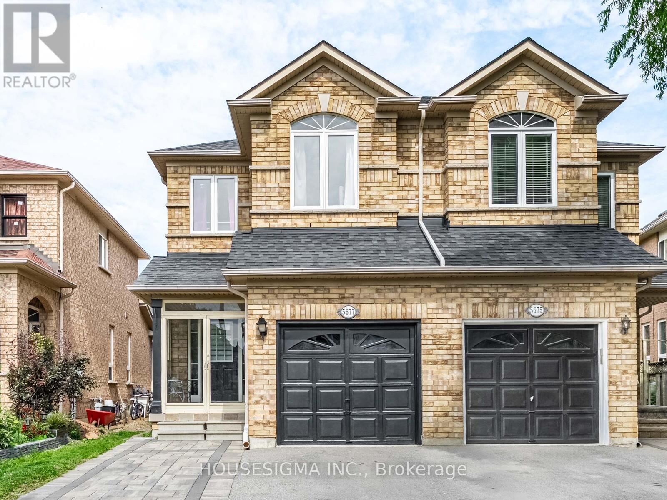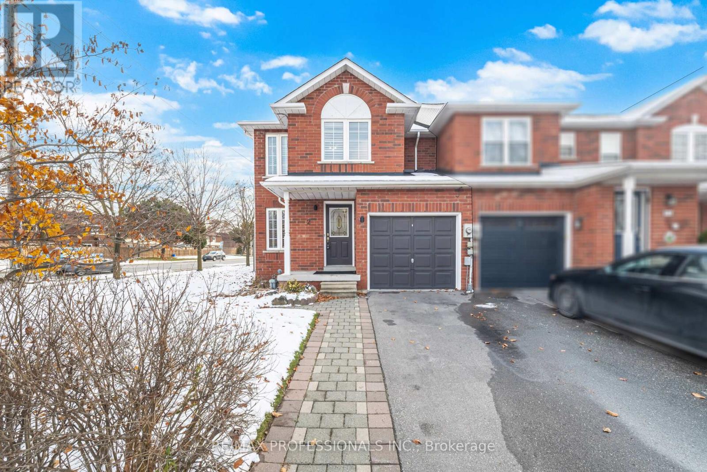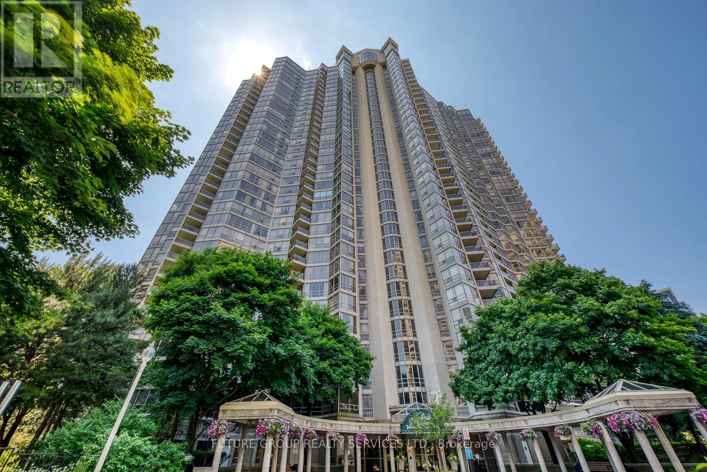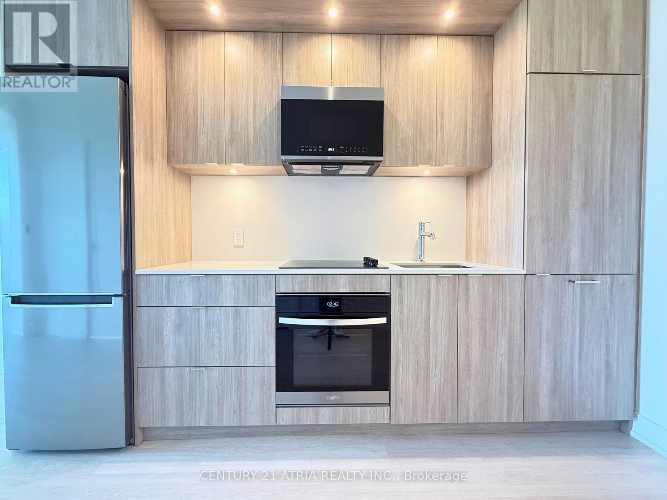725 Gardner Avenue
Mississauga, Ontario
Stunning custom built 4 bedrm, 5 Bathrm detached home nestled in prestigious Lakeview community. Short walk from Shores of Lake Ontario with more than 3,500 sq ft of luxury living space on 3 above ground floors. Features an entire 3rd floor master bdrm and master bathrm living guarters. Finished basement with separate entrance, inc. bathrm & 2nd laundry impeccable quality finishes featuring a blend of modern design by renowned designer. Also features a deck. (id:60365)
2903 - 225 Sherway Gardens Road
Toronto, Ontario
Welcome to One Sherway Towers! This beautiful unit offers high ceilings, a modern open-concept layout, upgraded countertops, and great potential for a live/work setup. Enjoy spectacular nightly sunsets from your balcony with unobstructed northwest views. The unit includes 1 underground parking space and 1 locker, and is available January 1st with a furnished option.Hydro and internet/cable TV are additional. Located right by the QEW and 427, and just steps from luxury shopping at Sherway Gardens, you'll be in one of Toronto's premier retail destinations. (id:60365)
1001 - 4633 Glen Erin Drive
Mississauga, Ontario
Near Erin Mills Town Center & Credit Valley Hospital. Built By Pemberton. Open Concept 655 Sq Ft, 9 Ft Smooth Ceilings. Modern Kitchen With 40 Inch Upper Cabinets, Stone Counter Tops, Back-Splash & Breakfast Bar. Spa Style Bath, W/I Closet. Ideal Rental For Long Term Tenant For 2Yrs Minimum, No Smoker & Pets. 20 Ft Wide Balcony With Sunset View. Parking + Locker Included. Convenient location next to the elevators. (id:60365)
302 - 38 Joe Shuster Way
Toronto, Ontario
Experience the best of Toronto city living with a prime location where almost everything is within walking distance. Situated in the trendy King West neighborhood, you're just a short distance from Queen West's vibrant shopping scene and mere steps from the delightful Liberty Village.This spacious unit offers 690 square feet of indoor space, complemented by an additional 15 square feet of outdoor balcony. It features a large master bedroom with a four-piece ensuite bath, a second bathroom, and a roomy den with an enclosed door that can easily be transformed into a second bedroom.Enjoy fantastic building amenities, including a fitness center, indoor pool, boardroom with Wi-Fi, visitor parking, guest suites, and 24-hour concierge service. With beautiful parks, scenic trails, gyms, grocery stores, restaurants, shops, TTC transit, QEW access, banks, and much more just steps away, this building provides everything you could desire for city living. Underground parking and a locker are included! (id:60365)
740 Clarkson Road S
Mississauga, Ontario
Welcome to this beautifully updated 3-bedroom, 3-bathroom one-and-a-half-storey home for lease in the heart of Clarkson. Step through the inviting entryway, into a bright, open-concept living space designed for both comfort and style. The updated kitchen features newer appliances, generous cabinetry, and a spacious pantry, perfect for keeping everything organized. Adjacent to the kitchen is the combined living and dining areas, offering an effortless flow for everyday living and entertaining, complete with a walkout to a sunny back deck. The main-floor bedroom, currently enjoyed as a cozy family/TV room, boasts an expansive window, a large closet, and its own ensuite powder room, providing flexible options for your lifestyle. Upstairs, you'll find two generously sized bedrooms, each with room for a home office setup or additional storage. The recently renovated 3-piece bathroom showcases a sleek, contemporary walk-in shower. The partially finished lower level offers a 3-piece bathroom, laundry area, and abundant storage. Set on a large, beautifully landscaped lot, this home is surrounded by mature trees and lush gardens. The spacious backyard deck is ideal for warm weather gatherings, while the grassy area provides plenty of room for children to play. The driveway easily accommodates up to five vehicles, and three outdoor storage cabins offer all the extra room you need for seasonal items, equipment, or furnishings. Ideally located, you're just moments from Clarkson GO Station, the scenic trails of Rattray Marsh, Lake Ontario, and a short stroll to the shops and restaurants of Clarkson Village. Convenient access to nearby plazas and the QEW makes commuting and errands a breeze. (id:60365)
45 Trailview Lane
Caledon, Ontario
Experience Elevated Living in the Heart of Bolton West - This beautifully maintained 3-bedroom home. Family-friendly living in one of the area's most desirable neighbourhoods. A grand foyer welcomes you into a formal dining area, a spacious family room with a cozy gas fireplace, and a bright, family-sized kitchen with a breakfast area-perfect for everyday living and effortless entertaining. The primary suite features a walk-in closet and private en-suite, while direct garage access, abundant storage, and a large private backyard add convenience and comfort. Ideally situated near top schools, parks, and shopping this exceptional home blends timeless elegance with modern convenience. (id:60365)
24 Noble Street
Toronto, Ontario
Step into this beautiful updated hard loft in one of Toronto's most coveted boutique buildings at 24 Nobel Street. This bright and airy studio features authentic loft character with soaring ceilings, exposed brick, original beams, and over-sized factory windows that bring in exceptional natural light. Enjoy a desirable south-facing exposure, offering warmth, brightness, and an inviting atmosphere through-out the day. The open layout provides flexible living, dining, and sleeping arrangements, creating a seamless blend of style and functionality for modern urban living. With its refreshed interior and clean comtemporary feel, this loft is truly move-in ready. Located on a quiet residential street just steps away from Queen West's cafes, restaurants, transit, shops, and galleries, this is a rare opportunity to own in a true hard-loft conversion with low maintenance fees and unbeatable walkability. Perfect for first-time buyers, investors, or those seeking a minimalist city lifestyle in one of Toronto's most iconic buildings. (id:60365)
5677 Raleigh Street
Mississauga, Ontario
Welcome to 5677 Raleigh Street, Mississauga. a beautifully renovated semi-detached home in the highly sought-after Churchill Meadows community, known for its top-rated schools and family-friendly atmosphere. This carpet-free home offers modern upgrades throughout, including a new kitchen (2022), flat ceilings on the main floor, hardwood staircase and fully renovated washrooms. The finished basement features a spacious recreation area and a 3 pc washroom with stand-up shower, perfect for extended family or guests. Major updates include new HVAC (2022/ Owned), upper-level windows (2023), new washer/dryer (2024), and roof (2015). interlock front and back. Move-in peace of mind with all the big-ticket items done. A fantastic opportunity to own a turnkey home in one of Mississaugas most desirable neighbourhoods (id:60365)
2 Dawson Crescent
Milton, Ontario
Beautiful freehold end-unit townhouse! Fully upgraded in Bronte Meadows! **Wider Lot 34.96 ft. The open-concept living/dining area is finished with California shutters. Features thoughtfully designed galley kitchen offers excellent efficiency, complete with stainless steel appliances and a clean, modern layout with open concept to a bright eat-In area with modern light fixures. The main floor features hardwood flooring in the living/dining area and ceramic tile in the entryway. Beautiful upgraded 2 pc bath on landing going to the basement. California shutters continue throughout both the main and second floors. Upstairs 3 bedrooms and a upgraded 4 pc main bathroom.The primary bedroom includes multiple windows, with a large walk-in closet. The finished basement offers a versatile recreation area with modern vinyl flooring and pot lighting ideal for a family room, home gym, office or play space. The home's thoughtful design extends to the fully fenced, private south facing backyard. A deck off the main level leads down to a beautiful patio, perfect for entertaining or enjoying your morning coffee. A second patio area provides the ideal setup for separate dining and lounging spaces. There's still plenty of green lawn to enjoy with 34.96 ft width creating a peaceful, balanced outdoor retreat. 1 car parking in garage & bylaw allows for parking over walkway (parking for 2 cars on the driveway) A small annual fee of approximately $150 covers insurance and maintenance for the community berm (a small outdoor park). (id:60365)
1607 - 45 Kingsbridge Garden Circle
Mississauga, Ontario
***Utilities Included*** 1,008 sqare feet of Elegant Living Space with incredible South West unobstructed views in this Upscale Building known as THE PARK MANSION. Boasting a Spacious 16 x 10 Primary Bdrm with walkout to Balcony, Plus a Large 11x 10 Den That Can Double As a 2nd Bedroom or Home Office, Hardwood Flooring, Balcony with access From Both Living Room And Bedroom. Fabulous Amenities include Rooftop Patio, Skyclub, Pool, Gym, Racquet Ball Court, Tennis, Sauna, Party Room, BBQ area and more... Extra Parking available from as low as $40./mth. Easy Access To Hwys 401,403, 410, Public Transit, Shopping, Restaurants,Entertainment. Excellent 24 hr. Security with on site Concierge. (id:60365)
Basement - 455 Clarkson Gate
Milton, Ontario
Brand New Legal Basement Apartment for Lease! Newly renovated 2-bedroom basement unit with a private walk-up entrance. Modern, clean, and comfortable-perfect for anyone looking for a bright and private space.Everything is completely new: new flooring, new stainless steel appliances, new kitchen, new bathroom, plus your own in-suite laundry. This is a fully self-contained unit, offering convenience and privacy.The apartment features modern finishes and large upgraded windows that bring in lots of natural light, making the space feel bright and welcoming. Enjoy your own kitchen, your own laundry, and your own bathroom-everything you need for easy living. (id:60365)
1003 - 60 Central Park Road Way
Toronto, Ontario
Modern brand-new 1-bedroom suite at the prestigious Tridel's Westerly 2. East-facing with stunning city & lake views. Bright open-concept layout, 9ft-ceiling with private balcony, stainless steel appliances, quartz countertops, and in-suite laundry. Spacious bedroom with walk-in closet and large window. Steps to Islington Subway, Bloor shops & cafes, close to Sherway Gardens & major highways. Amenities: fitness center, yoga studio, lounge, party rooms, outdoor terrace with BBQ, 24-hr concierge, visitor parking. Unit comes with Free Monthly Internet via the Bulk Internet Plan offered by the Building as long as building is subscribed. (id:60365)

