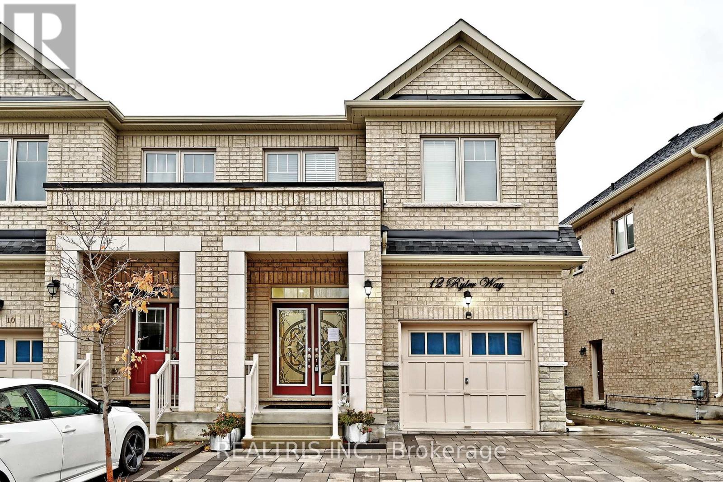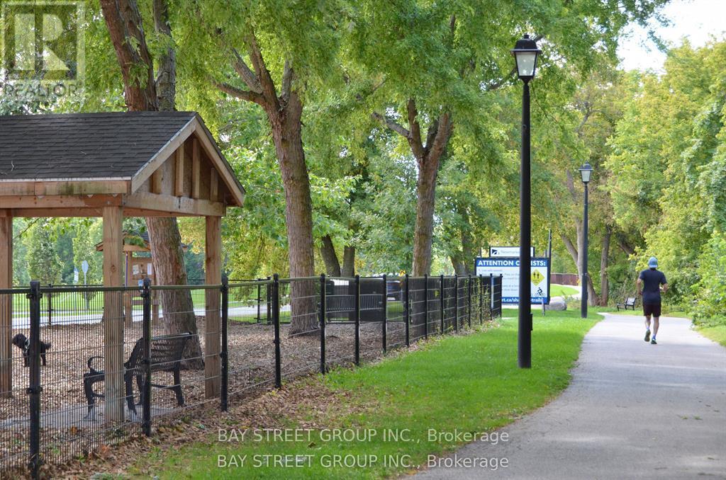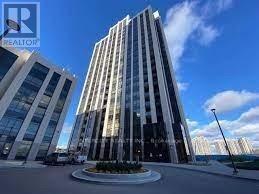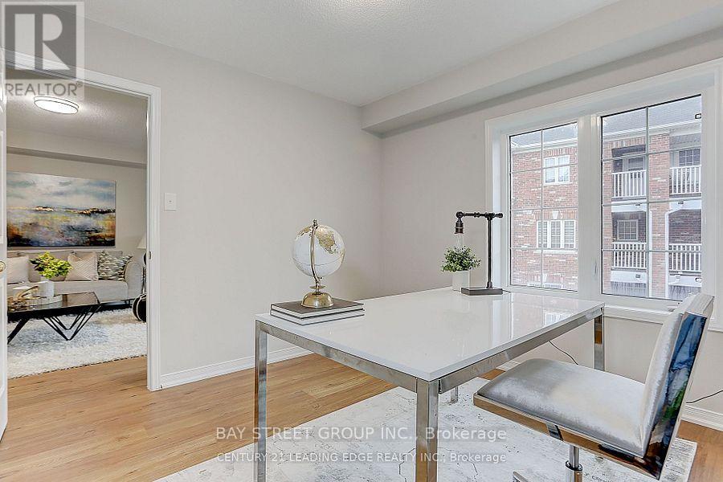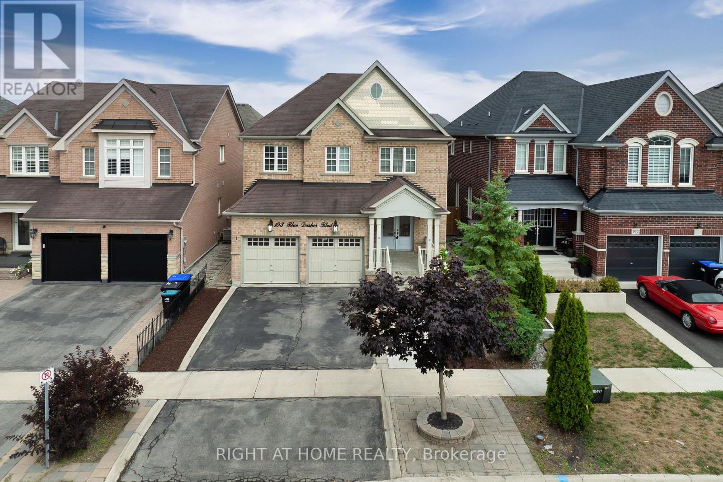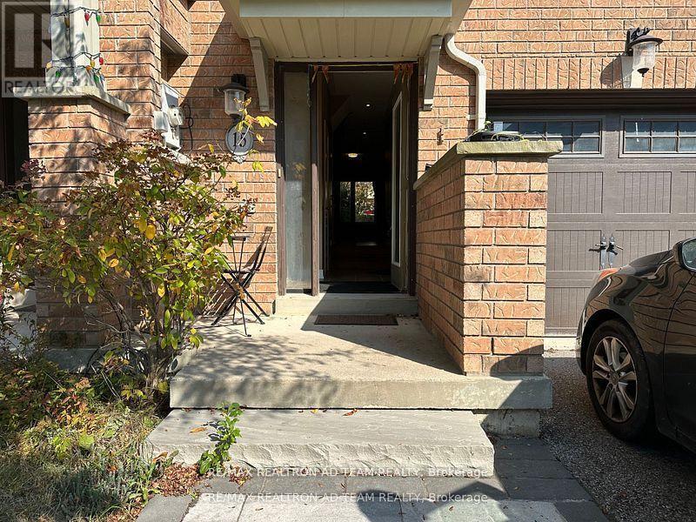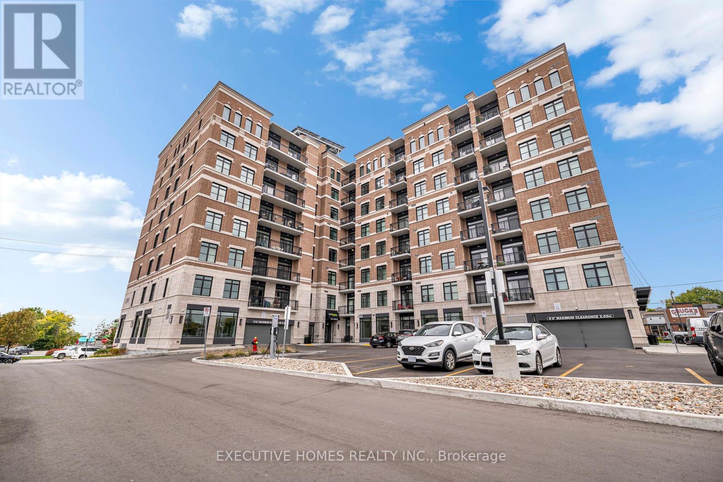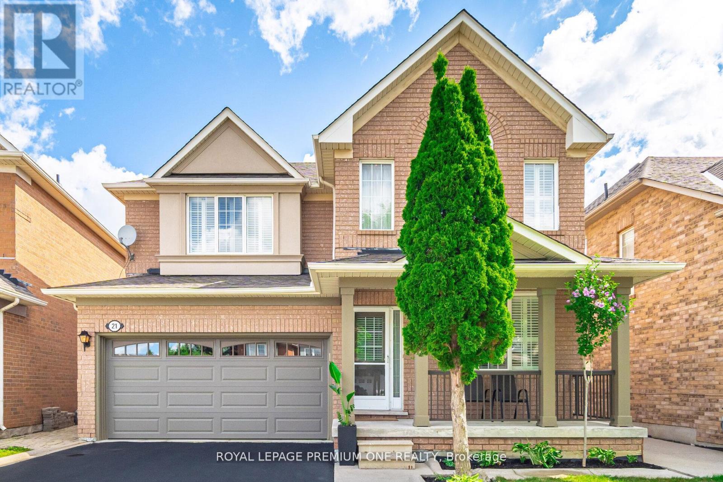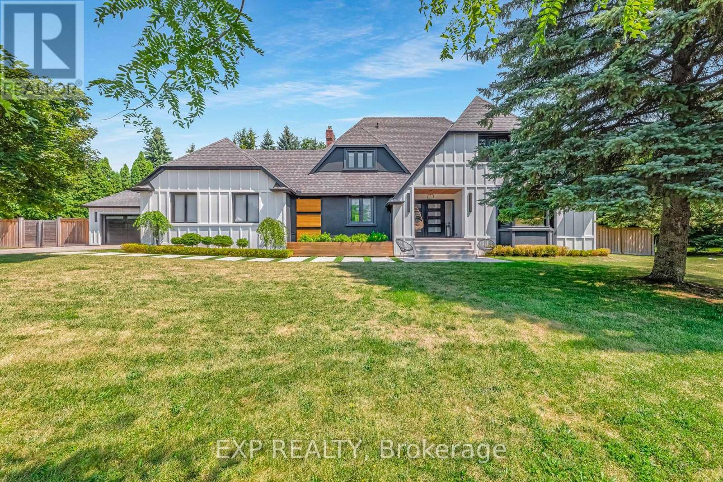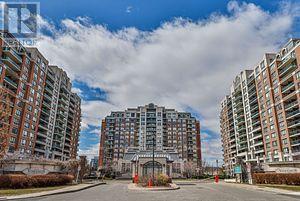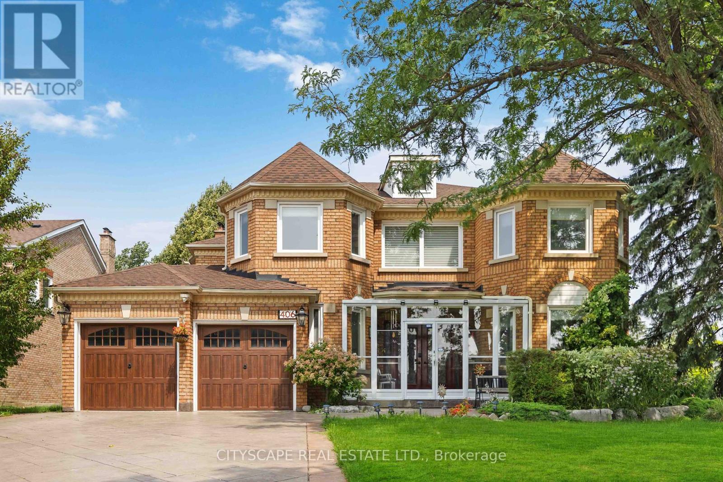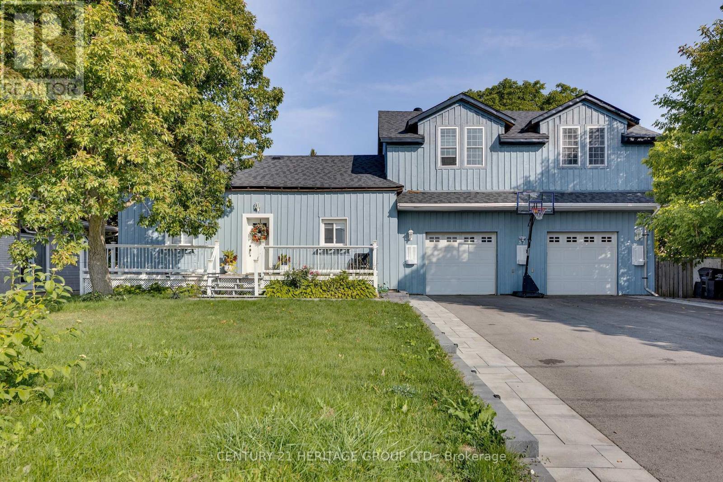12 Ryler Way
Markham, Ontario
Attention First-Time Home Buyers, Move-up Buyers and Investors!! Welcome to this beautiful semi-detached home built by Castle Rock, perfectly located next to the golf club in one of the area's most sought-after communities. This spacious 4-bedroom, 4-bathroom home offers a bright, open-concept layout with 9-foot ceilings and elegant hardwood floors throughout. The modern kitchen features quartz countertops, a large island, and plenty of natural light, flowing seamlessly into the great room - perfect for family living and entertaining. The primary suite is a true retreat with a spa-inspired 5-piece ensuite and generous closet space. Thoughtful details like pot lights, a double-door entry, and interlocked front and side walkways add both style and function. A separate side entrance to the basement provides great potential for a future rental suite or in-law space. Located just minutes from Highway 407, Costco, Home Depot, Canadian Tire, top-rated schools, and all major amenities, this home offers the perfect mix of comfort, convenience, and community. (id:60365)
728 Sunnypoint Drive
Newmarket, Ontario
Attention!! A piece of real estate of value, potentials to make a home and generate income! Located in the Huron Heights family friendly neighbourhood, good schools, numerous green spaces, parks, trails. 5 min to 404, 10 min to GO station. A vitalizing area with new developments, new stores including the Costco superstore, new eateries, Upper Canada, Hospital. This is a raised Bungalow, solid built with 2,000+ sq.ft. interior space in 2-levels, 3 separate entrances, a garage +huge double cars driveway with No Walkway, a side yard & spacious backyard fully fenced! The Upper suite(1200 sq.ft.) renovated (2025)with new floor, baseboard,new paint, vanity fixtures, faucets, customs lights creating warmth with functions . The new floor begins right from main entrance into the kitchen extending to the entire suite! Vinyl windows throughout bringing in lots of natural lights. The brightly-lit kitchen with 2 windows features a breakfast bar, eat-in/reading nook and hi efficient Samsung Washer/Dryer for easy multitasking. 3 well-sized bedrooms, each offering peaceful lookout to the green yards! The primary suite, completes with a rare find 2-piece ensuite and walk-in closet, ensures private and restful moments away from the living area. The Lower in-law suite is a legal ADU registered with the Town, providing extra living space or making steady income while living in. The Lower Suite includes ground level Walk-Out front entrance, a separate side entrance plus it's direct access to the Upper Level suite through a Fire Rated Safety Door. The front entrance features a 2nd sliding french door after the main door secludes a comfortable living room, dining area with a window, a Den area with window, full kitchen & bedroom lookout to the backyard, a 4-piece bathroom with tub, and in-unit laundry (energy-saving washer and 'gas dryer'), all enhanced by pot lights, wide plank laminted floors, and modern touches. The spacious Lower Suite can be expanded to more bedrooms! (id:60365)
Ph04 - 9085 Jane Street
Vaughan, Ontario
Welcome to Park Avenue Place - Luxury Living at Its Finest! Experience elevated elegance in this stunning 2-bedroom corner penthouse suite at 9085 Jane St, PH04. Boasting soaring 10 ft ceilings, two private balconies, and floor-to-ceiling windows, this home offers an abundance of natural light. Enjoy a modern open-concept layout perfect for entertaining. Located in the heart of Vaughan's vibrant downtown, Park Avenue Place offers 24-hour concierge service, state-of-the-art amenities, and unbeatable proximity to Vaughan Mills, Canada's Wonderland, public transit, and the VMC Subway Station. Discover the perfect blend of style, comfort, and convenience in this rare penthouse gem. (id:60365)
73 Eastern Skies Way
Markham, Ontario
Renting Included Second Floor Living room, 2bedroom $2200 or 3 bedroom $2600 and one garage parking. Tenant pay 1/2 utilities cost. Owner Will only use 3rd floor and barely at home. washer and dryer is separated. **EXTRAS** Not Includes The Master Room, Garage & Basement Except Laundry Room In The Basement. (id:60365)
193 Blue Dasher Boulevard
Bradford West Gwillimbury, Ontario
This stunning, move-in ready home offers the perfect blend of modern comfort and family-friendly living in one of Bradfords most sought-after neighborhoods. Whether you're a growing family, a professional couple, or simply looking for a peaceful place to call home, this property ticks all the boxes. Five reasons why you'll love this home. Prime Location Nestled in a quiet, family-oriented community, you're just minutes from public & Elementary schools, parks, shopping, and easy access to highways. Enjoy the best of small-town charm with big-city conveniences nearby.Spacious, Open-Concept Layout The main floor welcomes you with bright, airy spaces perfect for entertaining or relaxing. The open upgraded modern kitchen flows seamlessly into the dining and living areas, making everyday living effortless and enjoyable.Beautifully Maintained & Modern Features From updated flooring and fresh paint to a contemporary kitchen with stainless steel appliances and granite countertops, this home shines with move-in ready appeal.Large Backyard Enjoy your private outdoor retreat with a generous backyard perfect for kids to play, gardening, or hosting summer BBQs with family and friends.Family-Friendly Amenities Close to excellent schools, recreational facilities, and walking trails, this neighborhood offers a safe and welcoming environment for all ages. Don't miss your chance to own this exceptional home at 193 Blue Dasher Blvd a perfect place to start your next chapter! Must See ! Some pictures are virtually staged. (id:60365)
15 Latitude Lane
Whitchurch-Stouffville, Ontario
Look no further! Beautiful 3 Bed Townhouse with unfinished basement. Did I say 3 PARKING? Yup.You can park up to 3 vehicles on this property. The home is situated on a quiet and mature neighbourhood with loads of parks, trails and nature! Backyard is naturally composed greenspace. $2900 for couple or small family. (id:60365)
413 - 5917 Main Street
Whitchurch-Stouffville, Ontario
Bright and well lighted boutique condo in the heart of Stouffville! Newly painted Open-concept layout with largesouth-facing windows, a breakfast-bar kitchen with stainless-steel appliances, and one parking space plus locker.Gem, party & games rooms, EV charging, and ample visitor parking. Walk to GO Transit, groceries, cafes, andconveniences. Close to 404/407 access. The property is within walking distance to Dollarama, Wendy's, Baskin Robbins, No Frills, and major banks including TD Bank. (id:60365)
21 Ocean Avenue
Vaughan, Ontario
Welcome to 21 Ocean Ave. Nestled in the highly sought-after area of Vellore Village Vaughan, this beautifully maintained home is situated on one of the largest lots and quietest streets in the neighbourhood. Offering 4 spacious bedrooms and 3 bathrooms, this home is ideal for family living. The main floor features an open-concept layout with 9-foot ceilings, gleaming parquet hardwood flooring, and California shutters throughout. Enjoy direct access from the garage to home and partially finished basement awaiting your personal touch. The family room boasts a cozy gas fireplace and seamlessly connects to a bright kitchen and eating area with a walkout to the backyard. Step outside to discover a large, fully fenced yard with plenty of space for enjoyment, or a future pool, complete with a concrete patio, a shed and gas hookup for your BBQ enjoyment. Conveniently located just minutes from the new Cortellucci Hospital, Canada's Wonderland, shopping, schools, parks, transit and so much more. This is an unbeatable location offering both comfort and convenience. Don't miss the chance to make this your new home! (id:60365)
17 Chamberlain Court
King, Ontario
This Exceptional Property Offers a Rare Opportunity To Own One Large Residence or Two Distinct Homes: a Highly Renovated Two-Storey Main Home and a Private, Attached Bungalow. Tucked Away on a Tranquil Cul-de-sac in the Heart of Nobleton, it's s Perfect for Multi-Generational Living, Income Potential, Nanny or In-Law Suite or Simply to Use as One House. The Home's Main and 2nd Level Were Completely Renovated. It Exudes Sophistication with a High-End Renovated Kitchen Featuring a 48" Gas Stove, Warming Drawer, Large Island, Custom Banquette Seating, & Spacious Pantry. Elegant Wide-Plank Hardwood, Flat Ceilings, Pot Lights Flow Throughout Complemented by New Staircase with Glass Railings. All Bedrooms Boast Custom Cabinetry, while the Primary Suite Offers a Luxurious 5-Piece Ensuite Bath with a Large Soaker Tub, Glass Shower, Dual Vanities, and a Skylight. A Large Mudroom and Renovated Laundry Room Enhance Daily Function. Currently Configured with Three Bedrooms and an Immense Custom Walk-In Closet, it Can Easily Convert Back to a Fourth Bedroom. The Main Home's Basement is Partially Finished, Offering Further Potential to Tailor to Suit Your Needs. The Attached, Self-Contained Bungalow Provides Privacy and Independence, Complete with its Own Garage, Furnace, A/C, Water Heater, and an Unfinished Basement-Ideal for Aging Parents, Adult Children, Extended Family or Rental Income. The Home's Exterior Was Refinished in 2023 with Modern Stucco and a Striking Custom Dual Front-Entry Door. $500,000 Spent in Total Interior/Exterior Upgrades Including New Sewer System, Roof, Eaves, Garage Doors etc...Too Many to List! Situated on a Large, Pool-Sized + Acre Lot with a 9+ Car Driveway and Walk-Up Basement Stairs, this Nobleton Residence Offers a Private Oasis in a Mature, Sought-After Community within King Township. This Very Rare Offering Combines Luxurious Living with Unparalleled Versatility! (id:60365)
514 - 310 Red Maple Road W
Richmond Hill, Ontario
S/S Fridge, Stove, B/I Dishwasher, Microwave, Washer & Dryer, Backsplash, Granite Counter Top, All Elfs, Chandelier In Dining Room, All Window Coverings (id:60365)
406 Weldrick Road E
Richmond Hill, Ontario
Bayview Hill * Beautiful home on a large irregular 79x151ft lot * Offers over 4400 sqft of living space * Corner fenced lot with ample room for landscaping with mature apple and ornamental trees * Conveniently located near the excellent Bayview Hill Elementary School and Bayview Secondary School * Also located near many amenities including a park, shopping center, and community center * Quality upgrades made throughout the home including: AC, roof, attic insulation, stamped concrete driveway, flooring, bathrooms, cabinetry, and kitchen * Beautiful composite deck and back yard porch with a sun-room over the BBQ. (id:60365)
57 David Street
Bradford West Gwillimbury, Ontario
Welcome To This Corner Home On A Premium Lot On The Heights! No Neighbors Both Front & Back. Spacious 5 Bedrooms, 8 Car Space! Enjoy Your Weekends With Your Friends & Family In Your Beautiful Backyard Oasis W/Lots Of Shade, Large Wood Deck and Sauna! 57 David Street Bradford, a charming 5 bedroom detached two Storey House situated on a large 77x165 feet lot. The entire house boasts laminate floors, Expensive Walls Work, while large windows fill the space with natural light. The modern kitchen features quartz countertops, backsplash, stainless steel appliances, blending style and functionality. The exterior is just as impressive with interlocked on both side of the driveway, beautiful landscaping and new shingles roof for long lasting protection. The spacious backyard features a deck and two large garden sheds offering ton of storage. Located in the heart of Bradford, this home is just minutes away from schools, parks, shopping, restaurants, Community Hub and public transit, with easy access to major highways. Bradford is a growing community known for its small town charm, excellent amenities making it an ideal choice for families and investors. Don't miss this fantastic opportunity, book your showing today! (id:60365)

