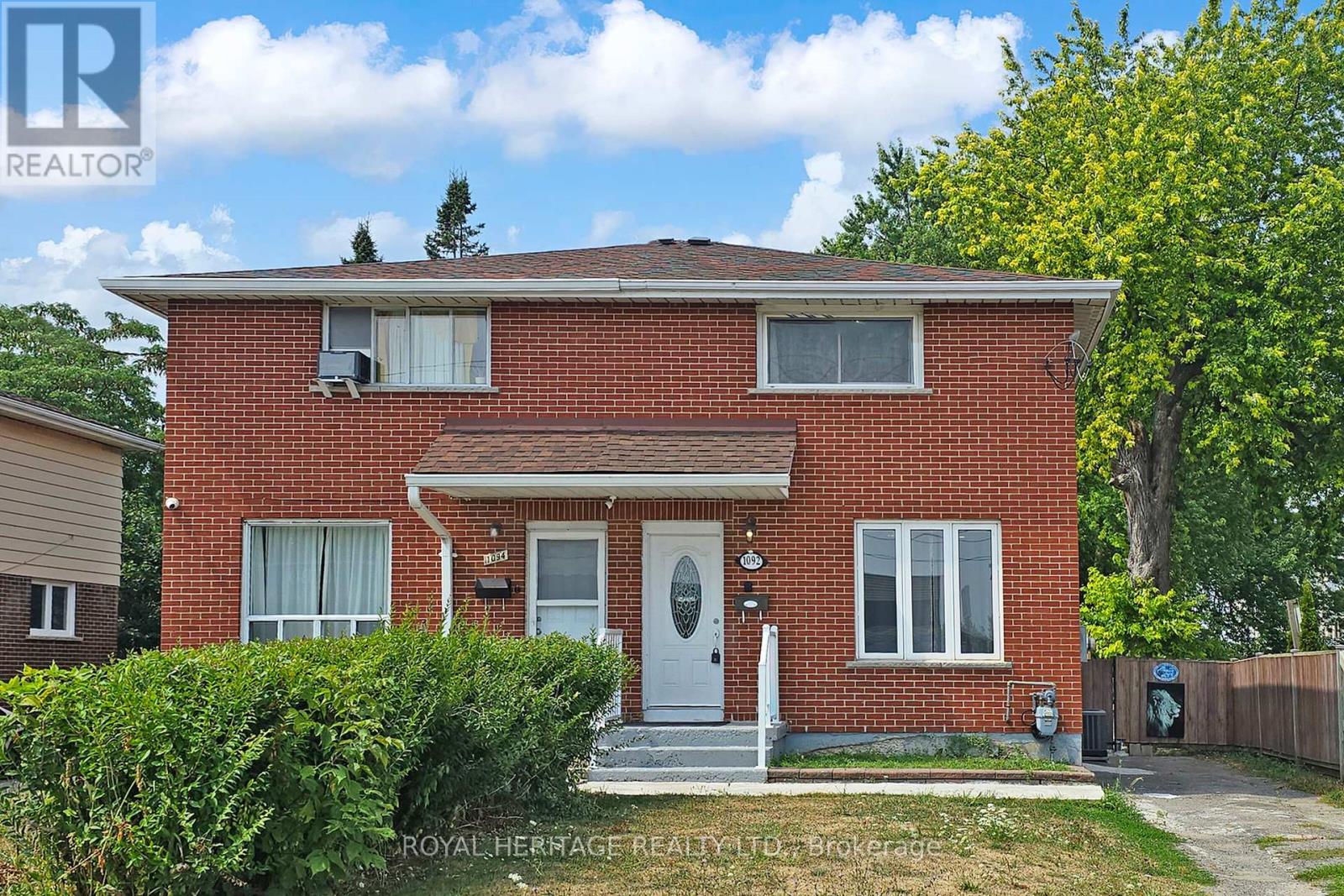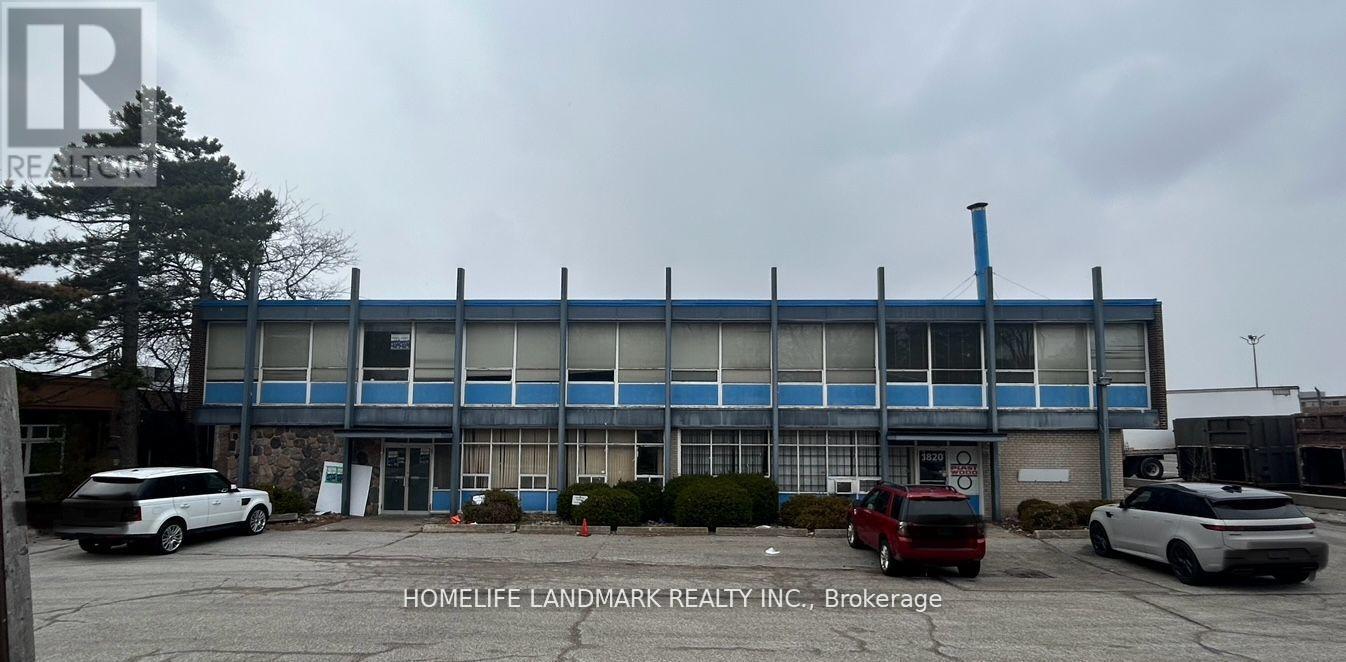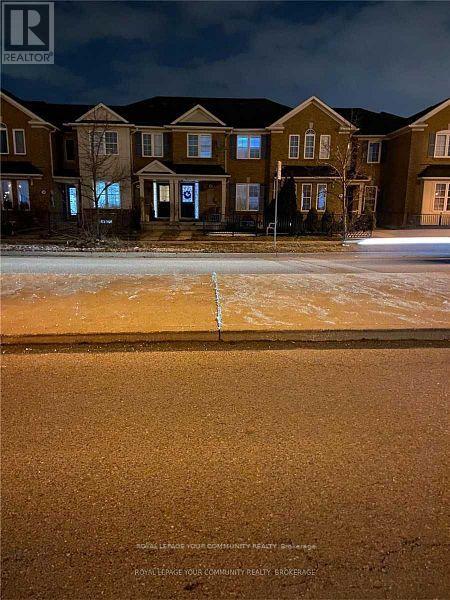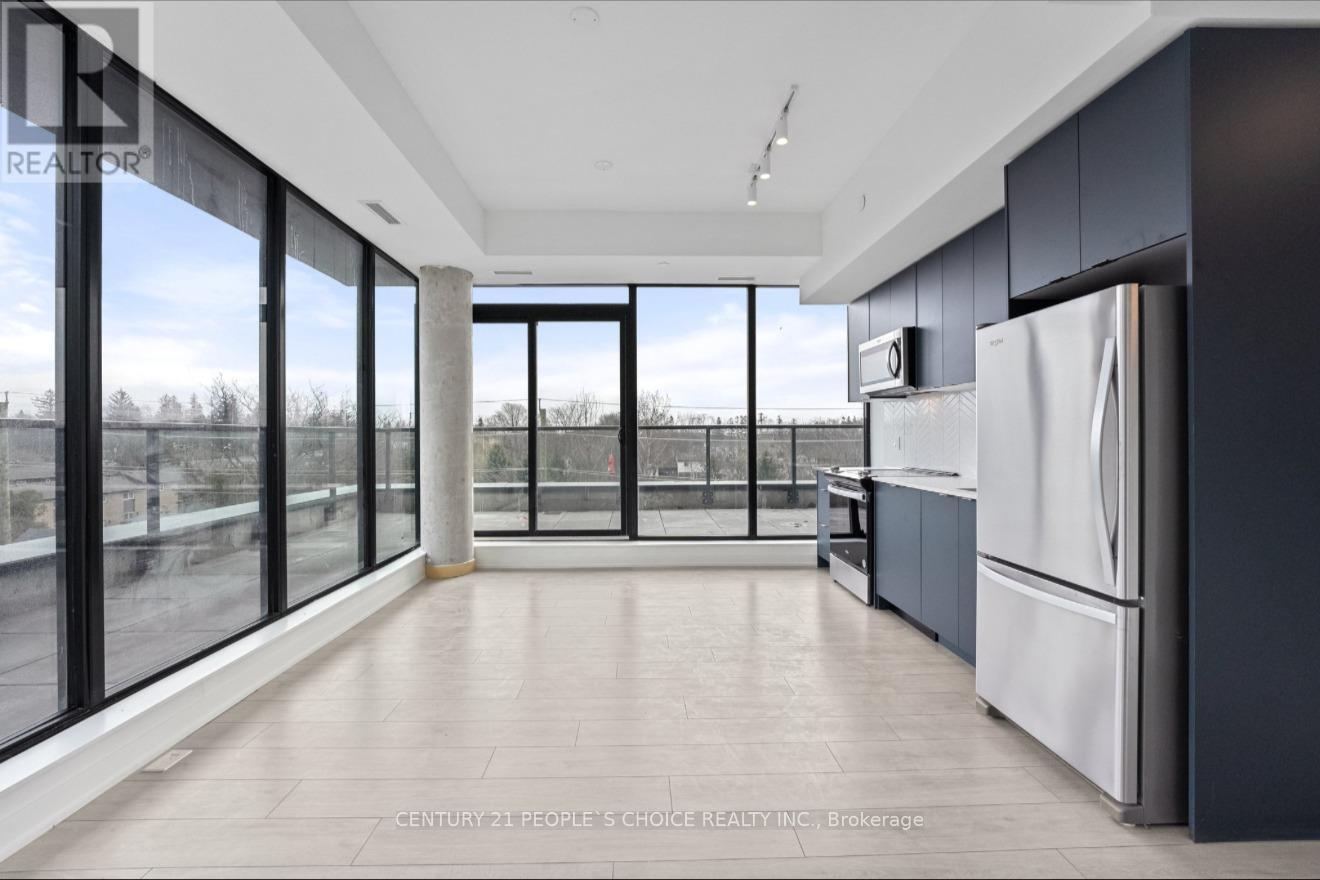1092 Cedar Street
Oshawa, Ontario
Welcome to 1092 Cedar Street, a beautifully updated semi-detached home in Oshawas sought-after Lakeview neighbourhood. From the moment you step inside, youre greeted by a warm and inviting atmosphere, highlighted by fresh, modern finishes. The spacious living area is bathed in natural light, while the renovated kitchen features granite countertops, stylish tile work, pot lighting, and ample space for cooking and gathering. Upstairs, you'll find three comfortable bedrooms and a well-appointed bathroom, perfect for family living. The finished basement offers additional living space, ideal for a rec room or home office. (id:60365)
40 Vickery Street
Whitby, Ontario
Legal Separate Side Entrance. Stunning 4-Bedroom, 3-Bathroom Home With Modern Living space in an amazing neighborhood with breath taking walking trails, & parks, comes with many added upgrades. Step into this expensive open-concept residence where natural light pours through Large windows, highlighting the gleaming hardwood floors and soaring 9 ft upgraded ceilings. Elegant living space hardwood floors with large windows offers plenty of sunlight throughout the day. A built-in media wall and shelving unit in a family room offers a seamless blend of functionality and aesthetics, creating a cohesive focal point that enhances entertainment &coziness needs. A kitchen with stainless steel appliances, an island with Large deep sink, and a streamlined backsplash features a modern & contemporary look with good storage. Dining space over looking at the spacious stand alone deck & a backyard fenced off. Second Floor features 4 bedrooms, with hard wood floor throughout and separate Laundry room. Upgraded Wood railing with spindles offer several desirable features, including durability, low maintenance, and a sleek, modern look. A luxurious master bedroom, elevated by a commanding10-foot ceiling (upgraded)and a sophisticated five-piece ensuite, evokes an airy sense of grandeur and comfort with walk in organized closet. Bright bedrooms with large windows in each, hardwood floor and each with own closet. Laundry room with upgraded sink, washer/dryer countertop, and built-in shelves Offers plenty of storage. Legal Separate Entrance. Basement is unfinished. Build to your own standard with ample space. Conduit to attic. Cat-5 upgrades in each room. A water softener installed in 2023 would offer several advantages. Furnace with humidifier and HRV system. Six (6) Security Cameras. Garage with added storage shelving, an unabstracted carparking. Ev Rough in. Garage door opener opener with keypad. Long drive way, no side walk, could fit2 to 3 cars. Interlock Front/Side. (id:60365)
1820 Midland Avenue
Toronto, Ontario
Great opportunity to lease a 19969 square foot Free-Standing Industrial Facility(Main Floor) with 2 truck level shipping doors and 1 Drive-In loading dock at Ellesmere & Midland, Main Street Exposure, Close to highway, Extensive & easy labor pool in the area, TTC at front, Landlord Open to split into two units. (id:60365)
1852 Birchview Drive
Oshawa, Ontario
Welcome To This Immaculate, Move-In Ready Beauty Sitting On A Premium Lot That Backs Directly Onto A Huge, Quiet Park With Gate Access Directly From The Backyard. Perfect For Families, Kids, Pets, And Peaceful Outdoor Living. Enjoy Backyard Access From Both Sides Of The Home, Plus Motion-Detecting Lights At Rear. Thousands $$$$$ Spent On Upgrades And Maintenance, Absolutely No Work Needed For Years To Come! Step Inside To Discover A Bright, Spacious Layout Featuring Pot Lights, A Cozy Gas Fireplace In The Family Room, And A Gorgeous Kitchen With Brand New Quartz Countertops, Brand New Stainless Steel Appliances, And Soft-Close Cabinets. Walk Out To A Massive 10' x 20' Deck With Glass Panels, Perfect For Summer BBQs And Morning Coffee. Upstairs Offers 4 Oversized Bedrooms Flooded With Natural Light. The Grand Primary Retreat Boasts A 5-Piece Ensuite With Soaker Tub, Stand-Up Shower, And Expansive Windows Overlooking The Backyard. Each Secondary Bedroom Includes Huge Windows And Generously Sized Closets. Convenient Main Floor Laundry With Garage Access Adds Functionality And Ease. The Walk-Out Basement Is Built With Steel Studs, Offering Incredible Potential. It Includes A Large Bedroom With Walk-In Closet, Two Separate Walk-Out Doors To The Yard, A Rough-In For A Washroom, And An Unfinished Area That's A Blank Canvas For Your Dream Rec Room, In-Law Suite, Or Income Potential. Major Updates Include: Furnace- August 2020, A/C- 2009, Hot Water Tank- 2022, Roof- 2024, Kitchen Appliances- 2025, Quartz Countertops- 2025, Front Patio Stones- 2025. A/C, Furnace, Fireplace Serviced- 2025; Ducts Cleaned- 2025; This One Checks All The Boxes, Quality, Space, Style, Location, Potential, And Long-Term Peace Of Mind! See You Soon! (id:60365)
707 - 1235 Bayly Street
Pickering, Ontario
Location! Check Out This Beautiful 1 Bdrm + Den Condo In The Heart Of Pickering. Open Concept Design, Granite Countertops, Ensuite Laundry, Stainless Steel Appliances. Steps To Beach, Waterfront Trails, Public Transit, Go Station, Mall, Groceries And Restaurants. There Is A Doctors Office, Pharmacy And Dentist In Building. Building Amenities Include A Concierge, Indoor Pool, Spa, Steam Room, Exercise Room, Party Room, Rooftop Patio With Bbq Area. A Must See! (id:60365)
57 Bushford Street
Clarington, Ontario
Spacious & Bright Lease in Courtice! This inviting backsplit offers far more room than you expect, with a flowing open-concept kitchen featuring a large island and plenty of cabinet space. The split-level design creates a natural separation between the dining area, formal dining room, and cozy living room, while maintaining an airy, connected feel. The primary bedroom includes a private balcony perfect for enjoying your morning coffee or unwinding at the end of the day. The backyard offers a comfortable space for relaxing or entertaining. Located in a quiet, family-friendly neighbourhood close to schools, parks, shopping, and quick highway access. (id:60365)
918 Taggart Crescent
Oshawa, Ontario
This beautifully maintained North Oshawa home offers a bright open-concept layout with a modern eat-inkitchen featuring stainless steel appliances, a breakfast island, upgraded cabinet doors, and a walkout tothe deck. Freshly painted main living and dining areas create a warm, inviting space. The primarybedroom boasts a walk-in closet and a spa-like four-piece en-suite, while two additional bedrooms aregenerously sized. Convenient second-floor laundry adds to the homes functionality. The finished walkoutbasement includes a recreation room, den, and full bathperfect for guests or extended family. Outside,enjoy landscaped grounds with multiple patios ideal for relaxing or entertaining. Located within walkingdistance to schools, parks, transit, and shopping, this home combines style, comfort, and a prime locationin one exceptional package. (id:60365)
Bsmnt - 99 Staines Road
Toronto, Ontario
Beautiful 2 Bedroom Basement Apartment, Utilities Included. Shared Laundry. Separate Entrance. Steps To Ttc, School, Park, Shopping, All Amenities And Much More. No Pets & No Smoking. Included in the rent: Hydro, Heat, Water, Hot Water, Internet. (id:60365)
Ph517 - 1614 Charles Street
Whitby, Ontario
Penthouse 1594 Sqft Total (1046 sqft interior with 548 sqft wrap around balcony) Serene Waterfront Living at The Landing Condos walk to Whitby GO Station and all amenities walking distance. Welcome to your dream home at The Landing Condos Whitby Harbour a luxurious and spacious 2-bedroom plus den condo that blends modern elegance with the tranquility of lakeside living. Perfectly positioned just steps from Lake Ontario, this residence offers breathtaking harbourfront views and unmatched convenience for families, professionals, and nature lovers alike. Property Highlights- Expansive Layout: Open-concept design with nine-foot ceilings, large windows, and premium laminate flooring throughout.- Gourmet Kitchen: Quartz countertops, porcelain backsplash, and stainless steel appliances ideal for both casual meals and entertaining.- Three Generous Bedrooms: Perfect for growing families, guests, or creating a home office.- Private Wrap-Around Balcony: Enjoy morning coffee or evening sunsets with stunning views of Whitby Harbour. Building Amenities- Elegant lounge and event space for indoor/outdoor entertaining- Outdoor BBQ terrace and communal courtyards- State-of-the-art fitness centre with yoga studio- Zoom rooms and co-working spaces for remote professionals- Dog wash station and bike wash/repair area Prime Location Perks- Transit Access: Just a 3-minute walk to Whitby GO Station reach Union Station in under an hour.- Highway Convenience: Quick access to Hwy 401, 412, 407, and 404 commute to Toronto in ~40 minutes.- Family-Friendly: Close to Whitby Shores Public School, Trafalgar Castle School, Durham College, UOIT, and more.- Recreation & Nature: Steps from Iroquois Beach Park, Port Whitby Marina, and scenic waterfront trails.- Everyday Essentials: Near Metro, big box stores, restaurants, banks, and the Pickering Casino. (id:60365)
Ph517 - 1614 Charles Street
Whitby, Ontario
Furnished Penthouse 1594 Sqft Total (1046 sqft interior with 548 sqft wrap around balcony) Serene Waterfront Living at The Landing Condos walk to Whitby GO Station and all amenities walking distance. Welcome to your dream home at The Landing Condos Whitby Harbour a luxurious and spacious 2-bedroom plus den condo that blends modern elegance with the tranquility of lakeside living. Perfectly positioned just steps from Lake Ontario, this residence offers breathtaking harbourfront views and unmatched convenience for families, professionals, and nature lovers alike. Property Highlights- Expansive Layout: Open-concept design with nine-foot ceilings, large windows, and premium laminate flooring throughout.- Gourmet Kitchen: Quartz countertops, porcelain backsplash, and stainless steel appliances ideal for both casual meals and entertaining.- Three Generous Bedrooms: Perfect for growing families, guests, or creating a home office.- Private Wrap-Around Balcony: Enjoy morning coffee or evening sunsets with stunning views of Whitby Harbour. Building Amenities- Elegant lounge and event space for indoor/outdoor entertaining- Outdoor BBQ terrace and communal courtyards- State-of-the-art fitness centre with yoga studio- Zoom rooms and co-working spaces for remote professionals- Dog wash station and bike wash/repair area Prime Location Perks- Transit Access: Just a 3-minute walk to Whitby GO Station reach Union Station in under an hour.- Highway Convenience: Quick access to Hwy 401, 412, 407, and 404 commute to Toronto in ~40 minutes.- Family-Friendly: Close to Whitby Shores Public School, Trafalgar Castle School, Durham College, UOIT, and more.- Recreation & Nature: Steps from Iroquois Beach Park, Port Whitby Marina, and scenic waterfront trails.- Everyday Essentials: Near Metro, big box stores, restaurants, banks, and the Pickering Casino. (id:60365)
7b Lookout Drive
Clarington, Ontario
Imagine waking up to views of Lake Ontario and stepping outside to enjoy kilometres of picturesque trails, lush parkland, and a vibrant waterfront. Spend weekends biking, strolling along the shoreline, or relaxing at the nearby splash park. With quick access to Highways 401, 115, and 407and a planned future GO Train station--commuting to the city or exploring the region couldnt be easier. This 1,042 sq. ft. end unit offers an airy, open-concept layout filled with natural light. The spacious primary bedroom features an extra-large walk-in closet and a private ensuite, while a bright second bedroom and a versatile den open onto a large balcony--perfect for morning coffee or evening BBQs with friends. Enjoy the peace of a lakeside retreat without giving up the conveniences of modern living. (id:60365)
109 Carolbreen Square
Toronto, Ontario
Attention First-Time Buyers! This perfect link detached starter home has been lovingly cared for by the original owners and is ready for your personal touches. Offering 4 bedrooms, 3 bathrooms, and a welcoming layout in a fantastic family neighbourhood, it features an enclosed front porch, spacious living/dining room, partially finished basement with separate entrance, and a fully fenced backyard. Recent updates include a new furnace and A/C (2025). Ideally located steps to TTC Finch bus, shops, schools, restaurants, parks, and all amenities, this charming home is a wonderful opportunity to start your next chapter. ** This is a linked property.** (id:60365)













