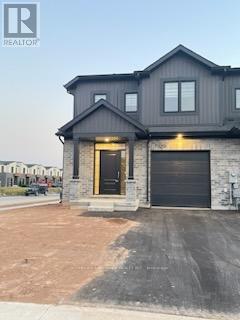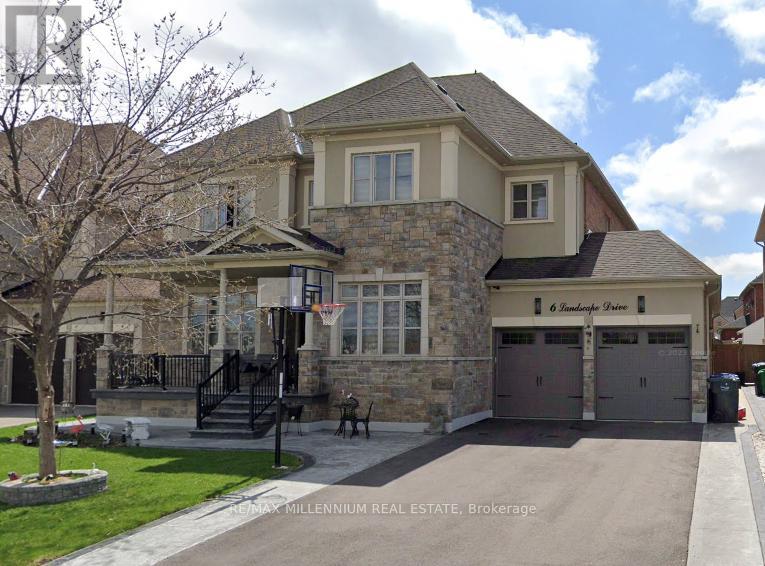725 Grandview Way
Toronto, Ontario
Client Remarks* Yonge/Finch Location * Great Courtywar View * Bright & Generous Sized Rooms * Open Concept With Lots Of Windows * Laminate Flooring * Big Kitchen With Breakfast Area * Huge Sitting Room * Excellent Schools * Short Walk To Mckee J.S. & Earl Haig School * 24 Hr Gatehouse Security * Close To Major Amenities * Parking Available for rent. (id:60365)
609 - 120 St. Patrick Street
Toronto, Ontario
Experience stylish downtown living in this generously sized 1-bedroom suite at the highly sought-after Village by the Grange. large and functional layout. the dinning room can be easily convert to another bedroom with window. Featuring a modern 4-piece bathroom, oversized storage, a sleek galley kitchen with breakfast bar, and an incredible 500 sq. ft. private terrace with breathtaking city views - this is urban living at its finest. Enjoy all-inclusive utilities and unbeatable convenience just steps from St. Patrick Subway, OCAD, AGO, U of I, hospitals, top dining, and shopping. Walk Score 98 / Transit Score 100. Includes fridge and stove . motivated seller, try your offers! (id:60365)
2305 - 99 Foxbar Road
Toronto, Ontario
Discover luxury condo living in the Imperial Village, at Avenue Road and St. Clair Ave., a prestigious neighborhood in Toronto. The building's strategic position is highly sought after, boasting an excellent walk score of 86/100 and a transit score of 89/100. This unit features sleek laminate flooring, integrated kitchen appliances, custom-designed cabinetry, and stunning views, encapsulating modern elegance and comfort. The building is a 28-story glass tower, a contemporary design with historical elements. The resident has access to the landscaped courtyard of the historical Deer Park United Church, complete with seating and public art, offering a serene escape in the city. The condo features the Imperial Club's 20,000 square feet of amenities, including an indoor pool, hot tub, steam rooms, gym, yoga room, theatre room/media lounge, squash courts, golf simulator, game room, and a terrace with BBQ facilities. Transportation is convenient, with streetcar stops at the doorstep, multiple TTC routes, and the St. Clair subway station just a few minutes walk away. A short drive to the Don Valley Parkway. This condo combines luxury with history, offering an exceptional living experience in the heart of Toronto. (id:60365)
4204 - 251 Jarvis Street
Toronto, Ontario
Sun Filled New Downtown Dundas Square Gardens Condos. Never Lived In. Close To Yonge And Dundas In The Heart Of The City. Walking Distance To Ryerson University, Eaton Centre, Shopping, Close To Major Hospital And Public Transportation. Amenities Include Roof Top Sky Lounge, Roof Top Terrace, Outdoor Pool, Hot Tub, Fitness Center, Library, Guest Suite (id:60365)
158 Woody Vine Way
Toronto, Ontario
Beautiful newly renovated turnkey condo townhouse in sought after Bayview Village! With a total 4 bedroom (3+1) and 3 (2+1) bathroom and almost 1500 Sq Ft (including basement) of total living space this home is perfect for large families. Upon entering you are greeted with a large foyer space with newly installed vinyl flooring and pot lights throughout leading to the combined living and dining space with a walkout to the covered backyard space. The kitchen space has a stone countertop with backsplash and newly installed cabinets. The second floor has 3 spacious bedrooms with large windows and a shared updated 3-piece bathroom with tiled floors, stone countertop and glass shower with tiled wall. The finished basement has a large rec room space with a 3-piece bathroom and a bedroom with a walk-in closet and pot lights throughout, perfect for overnight stays when guests are visiting. Conveniently located within steps to the ttc and within walking distance to GO station, parks, schools, library, restaurants and shops. Less than 15 min driving distance to Hwy 401 and 404, York University Glendon Campus, Seneca Newnham Campus, North York General Hospital, Fairview Mall, Ikea and much more. Don't miss your chance to make this your new home. Condo fees include: Water, Cable TV, Common Elements, Visitor Parking and Building Insurance. (id:60365)
202 - 65 Curlew Drive
Toronto, Ontario
Nestled in the beautiful Don Mills/Lawrence Parkwoods neighborhood, Lawrence Hill Luxury Urban Towns is a contemporary community. Welcome to a Brand new - Never Lived in 3 Br & 3 Bath w/ Private rooftop terrace for enhanced outdoor living, Solid Reinforced Concrete Structure Enhance Privacy & Soundproofing, 9 ft ceilings, Designer-crafted kitchen layouts with contemporary cabinet finishes. Spacious living/dining room into the gourmet kitchen. Elegant details like quartz countertops and integrated appliances strike the perfect balance between luxury and comfort, function and form. Great family friendly neighbourhood, walking distance to TTC, Few Mins to DVP, Restaurants, shopping center etc. 1 Underground Parking & Locker Included (id:60365)
Bsmt - 103 Castleglen Boulevard
Markham, Ontario
Friendly & Safe neighbourhood. Top Rating School Area! Walk-out Basement Apt with seperate entrance .Spacious living area, functional kitchen, Bright. 2 BR with 3pc Bathroom. One Parking on Driveway. Steps to Beckett Farm Elem. School & P. Trudeau High School. Close to Public Transit, Park, Plazas, Shopping Mall, Amenities.Must See! (id:60365)
7129 Parsa Street
Niagara Falls, Ontario
End unit new Townhouse,Very Well maintained. Decent neighborhood, Quiet street with only local traffic. 3 bedrooms, 2.5 bathrooms, 2nd floor laundry, Primary Bedroom with Ensuite, 9' Ceilings on the main floor, Contemporary Kitchen with Quartz Countertops, 42" Kitchen Cabinets, LED Pot Lights, Laminate and Tile floors throughout the main floor, S.S. appliances. 2nd Floor Laundry, Door to Garage, Garage Door Opener, Long driveway fits two cars . Very close proximity to all amenities including Costco, Walmart, Lowes, Cinema, LCBO, Restaurants, Starbucks, Tim Hortons, Parks, Public Transit, Schools, and Easy Access to QEW highway. (id:60365)
4553 Ferguson Street
Niagara Falls, Ontario
This well-maintained four-unit multi-family building in the heart of Niagara Falls offers a turnkey investment with strong in-place income. Fully tenanted at or near market rents, the property generates immediate cash flow with a 5.3% cap rate at the asking price. Each unit is separately metered for hydro, with tenants responsible for their own utilities, minimizing operating costs. Recent upgrades include a new boiler heating system installed two years ago and a flat roof just over ten years old, both contributing to reduced near-term capital expenditures. The owner has kept the building in good condition, refreshing units upon turnover to maintain quality and tenant appeal. Situated in a quiet neighbourhood, this asset combines low-maintenance operations with long-term value retention, making it an ideal opportunity for both seasoned investors and those entering the market. (id:60365)
1611 Upper West Avenue
London South, Ontario
Welcome to 1611 Upper West Avenue Elegant Living in Londons Desirable North/WestDiscover refined comfort in this beautifully finished 4+1 bedroom, 4 bathroom home located in one of Londons most sought-after neighbourhoods. Perfect for families and entertainers alike, this property offers generous living spaces, quality upgrades, and thoughtful design throughout.Step inside to an inviting foyer leading to a bright, open-concept main floor. The chefs kitchen features quartz countertops, stainless steel appliances, and a large island, opening to a spacious family room with gas fireplace. A separate dining area and home office complete the main level, offering function and flexibility.Upstairs, the primary suite is a true retreat with a walk-in closet and spa-inspired ensuite featuring a soaker tub and glass shower. Three additional bedrooms and a full bathroom provide ample space for family or guests.The finished lower level offers a bonus bedroom, full bath, and a large recreation areaideal for a home gym, theatre, or guest suite. Outside, the landscaped backyard is perfect for summer evenings, with room for dining, play, and relaxation.Located close to top-rated schools, parks, shopping, and easy highway access, this home blends suburban tranquility with city convenience.Offered at $1,229,000 a rare opportunity to own a move-in ready home in a prime London location. (id:60365)
6 Landscape Drive
Brampton, Ontario
Very well upgraded Luxurious home with classic layout with wow factor in every corner of the house. Newer kitchen with lots of storage and beauty. Best Location! Spectacular! Home with 3 Car Tandem Garage, 10Ft.Ceiling On Main Floor & 9Ft. Ceiling On Second Floor. Wrought Iron Pickets, Stone & Stucco On Front Elevation, Smooth Ceiling, Pot Lights. Well designed and laid Basement With Separate Entrance. Viewing is believing beyond words. One of the most sought model from Treasure Hill Homes. (id:60365)
1 - 5715 Tenth Line W
Mississauga, Ontario
Absolutely Stunning End Unit Sun Soaked And Modern Townhome W/ 9 Ft Ceilings, Over 2100 Sqft, Loaded W/Upgrades Including Gourmet Kitchen W/Granite Countertops & Centre Island, S/S Appliances, Built-In Wall Oven/Microwave, W/O To Private Terrace, Hardwood Floors Thru-Out2nd/3rd Level, Oak Staircase, Master Bedroom W/Double Closets & 4Pc Bath, Garage Access. Play Ground, Children Friendly Community. Walking Distance to Large plaza and schools (id:60365)













