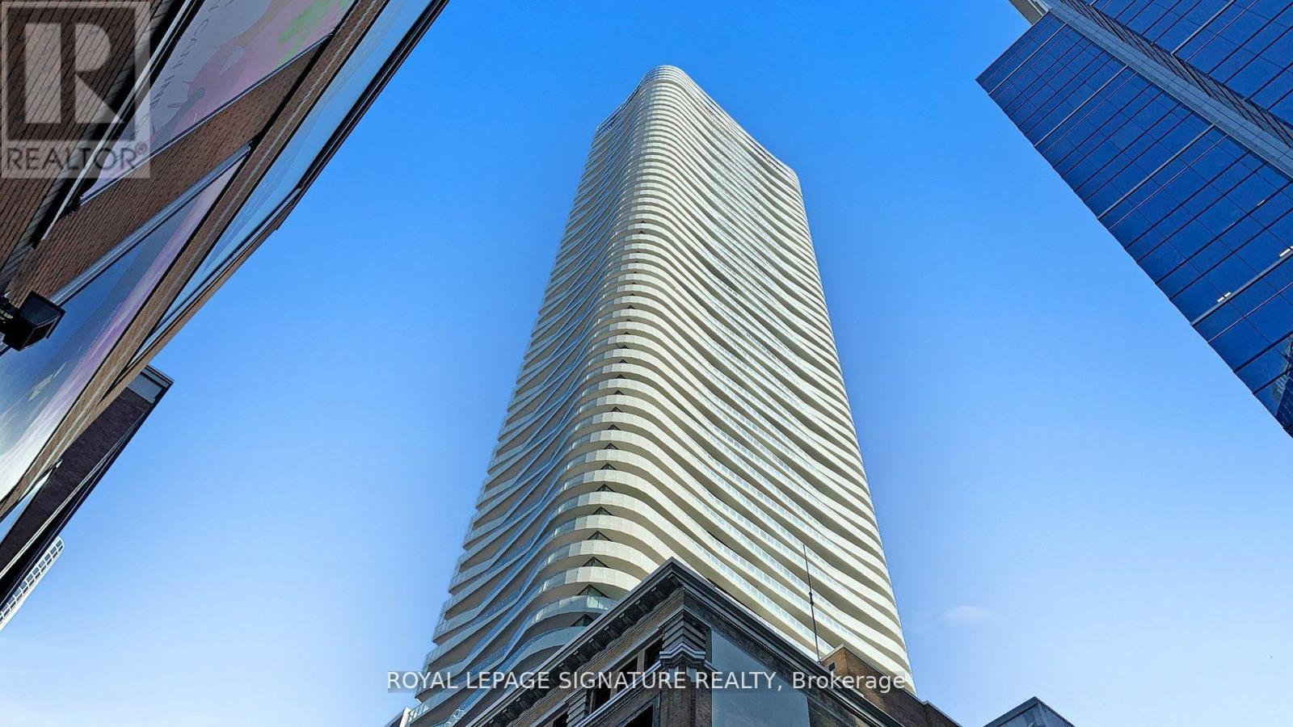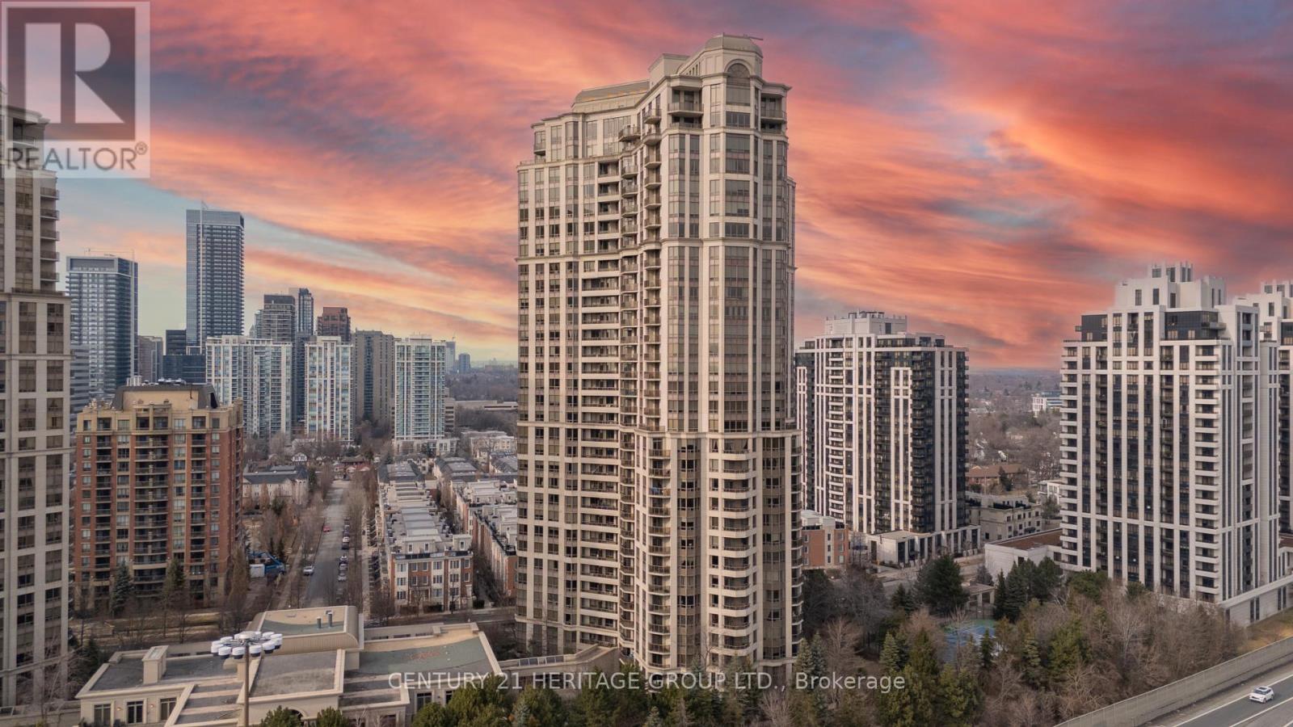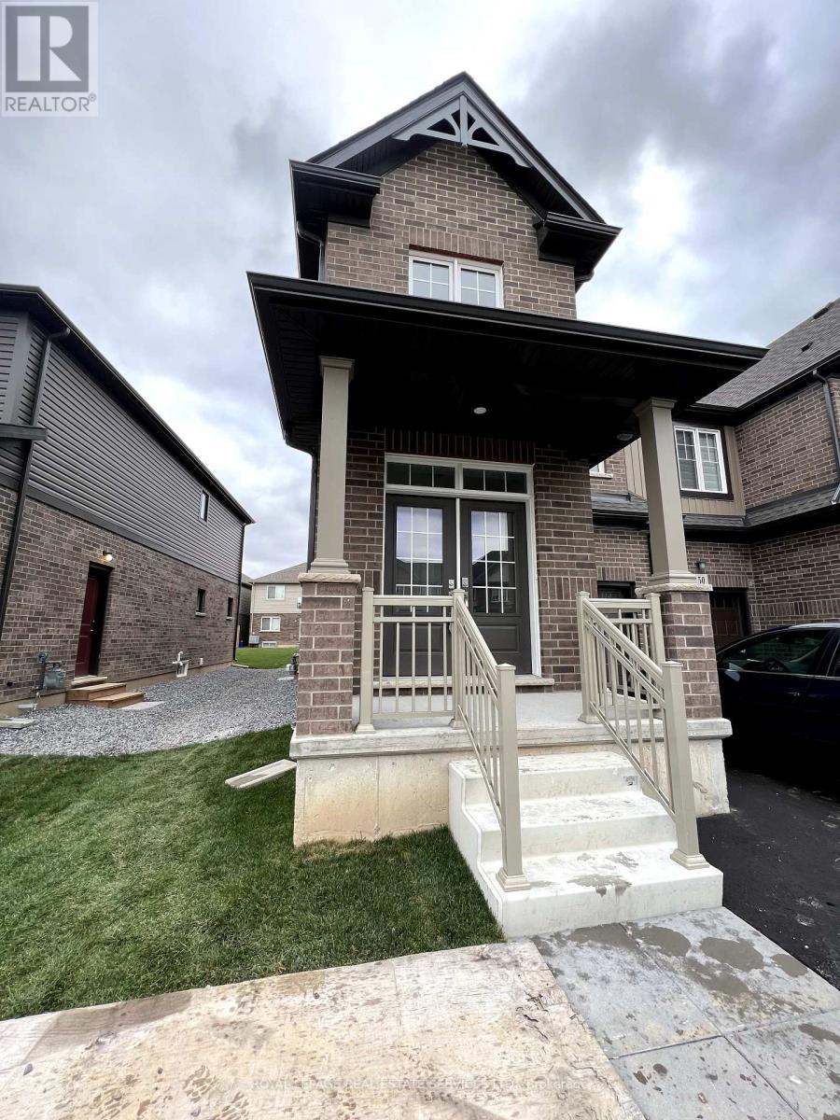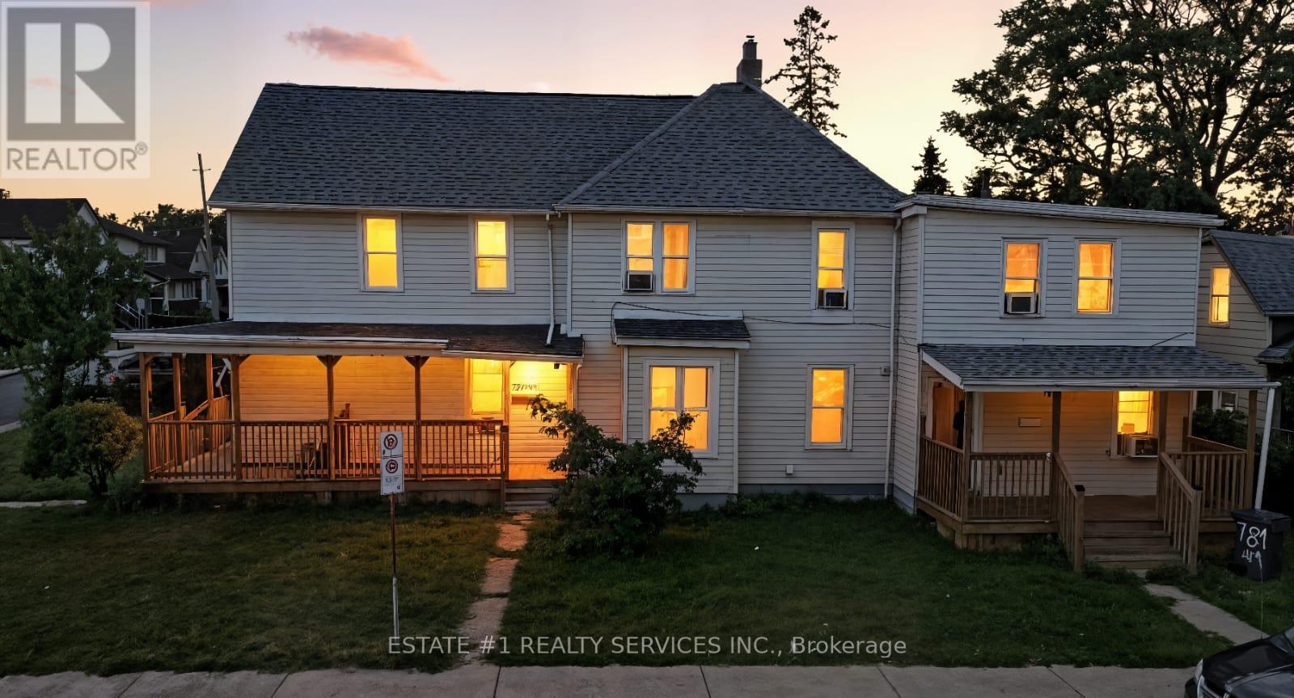522 - 55 Mercer Street
Toronto, Ontario
CentreCourt has just unveiled it's latest project! Featuring sleek, modern finishes, these condos provide comfort, practicality and convenience. Nestled in the downtown core, you'll be amiss not to explore the surrounding areas and experience convenience all around. TTC, shops, a theatre, restaurants, cafes and pretty much anything you'll require is a convenient stroll away from your doorstep. (id:60365)
2013 - 125 Redpath Avenue
Toronto, Ontario
The Eglinton! Nestled Between The Major Arteries Of Midtown T.O. (B/T Yonge & Mt Pleasant), This Carefully Crafted Condo By Experienced Builder, Menkes, Delivers Practical Layouts, Elegant Finishes, Top Notch Condo Amenities (Fitness Rm, Outdoor Terrace, Theater, Party Rm & Kids Area) & All Other Conveniences Of Yonge&Eg Living (Ttc, Yonge St Shops, Brunches, Drinks, Banks, Coffees, Lcbo, Gyms & More)! (id:60365)
2113 - 125 Redpath Avenue
Toronto, Ontario
The Eglinton! Nestled Between The Major Arteries Of Midtown T.O. (B/T Yonge & Mt Pleasant), This Carefully Crafted Condo By Experienced Builder, Menkes, Delivers Practical Layouts, Elegant Finishes, Top Notch Condo Amenities (Fitness Rm, Outdoor Terrace, Theater, Party Rm & Kids Area) & All Other Conveniences Of Yonge&Eg Living (Ttc, Yonge St Shops, Brunches, Drinks, Banks, Coffees, Lcbo, Gyms & More)! (id:60365)
4008 - 2221 Yonge Street
Toronto, Ontario
Welcome to 2221 Yonge, the newest addition to the iconic Yonge & Eglinton corridor long regarded as the beating heart of Midtown Toronto and the gold standard for urban living in the GTA. This stylish residence seamlessly blends the spacious, rarely-found layouts of the past with sleek, modern design elements that cater to today's lifestyle. Just steps from the TTC, top-rated restaurants, cafes, and everyday essentials, this vibrant location offers unmatched connectivity and convenience. Inside, enjoy expansive sun-filled windows, thoughtfully designed interiors, and access to world-class amenities that elevate the standard of condo living. Discover why 2221 Yonge is more than just an address it's a lifestyle worth experiencing. Book your private viewing today. (id:60365)
3112 - 386 Yonge Street
Toronto, Ontario
Aura @ College Park, Partially Furnished. Approx 696 Sf 1Bed+Den(As 2nd Bed),Sw View, Cn,Lake,Cityview. Floor To Ceiling Windows, Open Concept With Granite Kitchen Countertop & Centre Island, Hardwood Throughout,Large Bedroom. Den As 2nd Bdrm. Walking Distance To Universities,Financial Dist,Dundas Sq,Eaton Ctr, Financial District. Underground Connection To Subway. Can Be Short Term Lease, Minimum Lease Term Is 6 Months. Long term lease is also acceptable. Students Are Welcomed. (id:60365)
4409 - 197 Yonge Street
Toronto, Ontario
Fully Furnished!! Short Term Lease!!!!! From One Month up to One Year Lease Option. Phenomenal Million Dollar View! Luxurious SW Facing 3 Br 2Bath Suite W/355 sqft Huge Wrap Around Terrace, Lake & CN Tower Views. Large, Sunny & Spacious. Perfect For Entertaining. Open Concept W/ Modern Kitchen. The Massey Tower Inc. 5 Star Amenities 24/7 Concierge, Gym, Sauna, Steam, Piano Bar & Cocktail Lounge, Party Room, Guest Suites & More. Located Directly Across The Eaton Centre. Steps to Underground "PATH", Financial District, Hospitals, Universities, Theatres, Shopping, St. Lawrence Market, Subway, City Hall, Etc. The Lobby Is A Beautifully Restored 1905 Bank Building. Smart Parking-1st Condo In Toronto! A Piece Of Heaven To Make Your Home. (id:60365)
1208 Master Bdrm - 57 St Joseph Street
Toronto, Ontario
Spacious Corner 3 Bedrooms Plus Den Unit looking for a female tenant to share Master Bedroom with your own washroom. Located Right Next Door To U Of T. Female Student Welcome. This Amazing Condo Features Engineered Hdwd Flr Throughout, 9 Ft Ceilings, Upgraded Modern Kitchen W/ Flr To Ceiling Windows. Updated Washroom W/ Marble Sink.. Soaring 20 Ft Lobby, Approx 300 Ft Balcony Excellent For Summer Living. State-Of-The-Art Amenities Including Fully Equipped Gym, Rooftop Lounge And Outdoor Infinity Pool. (id:60365)
1208 #2 Bdrm & Den - 57 St Joseph Street
Toronto, Ontario
Spacious Corner 3 Bedrooms Plus Den Unit 2 looking for a female tenant to share one of the bedrooms Plus Den. Share Washroom With other roommate. Located Right Next Door To U Of T. Female Student Welcome. This Amazing Condo Features Engineered Hdwd Flr Throughout, 9 Ft Ceilings, Upgraded Modern Kitchen W/ Flr To Ceiling Windows. Updated Washroom W/ Marble Sink.. Soaring 20 Ft Lobby, Approx 300 Ft Balcony Excellent For Summer Living. State-Of-The-Art Amenities Including Fully Equipped Gym, Rooftop Lounge And Outdoor Infinity Pool. (id:60365)
4509 - 197 Yonge Street
Toronto, Ontario
The Prestige Massey Tower. 3 Beds + 2 Baths +1 Parking! Spacious & Sun-Filled Sw Corner Unit Comes With Massive Wrap Around Balcony & Unbeatable Views Of The City, The Cn Tower & The Lake! Building Is Equipped W/Exercise Room, Party Room, Piano Bar, Sauna, And The Very First Smart Auto Parking System In Toronto!!!Be In The Centre Of Everything! You Are Steps From Subway, Eaton Centre, Ryerson University, The Path, Financial District And More! (id:60365)
2317 - 80 Harrison Garden Boulevard
Toronto, Ontario
Step into luxury in this rarely offered, bright and spacious 2-bedroom plus large den, 2-bathroom corner penthouse suite located in the prestigious Tridel Skymark at Avondale. With breathtaking, unobstructed southeast views and natural light streaming through floor-to-ceiling windows, this elegant home features a smart split-bedroom layout, an oversized primary bedroom with walk in closet and a 5-piece ensuite, and a separate den with French doors and a window that can easily serve as a third bedroom, formal dining room, or home office. The gourmet eat-in kitchen boasts granite countertops, stainless steel appliances, a large window, and a breakfast area, ideal for both everyday living and entertaining. Two side-by-side parking spaces conveniently located near the elevator and a locker are included. Residents enjoy access to resort-style amenities such as an indoor pool, virtual golf, bowling alley, fitness and yoga rooms, tennis courts, rooftop garden, BBQ areas, party rooms, and a library. Perfectly situated just steps from Yonge-Sheppard subway station, Whole Foods, Longos, shops, cafes, parks, and top schools, with quick access to Hwy 401this is refined urban living at its finest. (id:60365)
Bsmnt - 146 Bur Oak Drive
Thorold, Ontario
Bright & Spacious 1-Bedroom Basement Apartment. Discover comfort and convenience in this well-maintained 1-bedroom basement apartment, perfect for singles or couples. Featuring a spacious living area, modern kitchen with ample storage, and a large bedroom with closet space. Enjoy a private entrance, full bathroom, and in-suite laundry. Located in a quiet, family-friendly neighbourhood close to transit, shopping, parks, and all amenities. Non-smokers only. Street parking available (id:60365)
781 Church Street
Windsor, Ontario
Welcome to 781 Church Street, Windsor, Ontario Legal Fourplex Investment OpportunityThis fully legal fourplex is a rare find in the heart of Windsor, offering a blend of strong rental income, modern updates, and future growth potential.Property Features:Unit Mix:Two spacious 3-bedroom unitsTwo well-designed 1-bedroom unitsSeparate Hydro Meters: Each unit has its own electricity meter, maximizing efficiency and tenant responsibility.Rental Income & Tenancy:3-Bedroom Unit 1: $2,250/month3-Bedroom Unit 2: $2,150/month1-Bedroom Unit 1: $1,400/month1-Bedroom Unit 2: $775/month (tenant transitioning; market potential $1,200$1,400/month)Current Total Monthly Rent: $6,575Projected Total Monthly Rent: $7,000$7,300Three tenants are new renters, while one has a longer tenancy history, ensuring a balance of stability and potential upside.Recent Upgrades & Maintenance:All four units have been freshly paintedThree units feature newly updated kitchensBrand new roof installed (valued at $25,000)Numerous extensive maintenance improvements throughout the propertyThis property delivers strong income today with additional upside potential, making it an ideal choice for investors seeking a turnkey, income-generating opportunity in Windsors thriving rental market. (id:60365)













