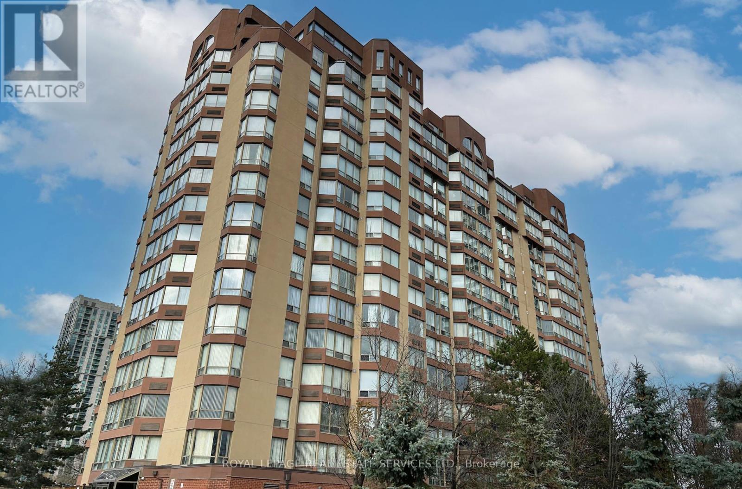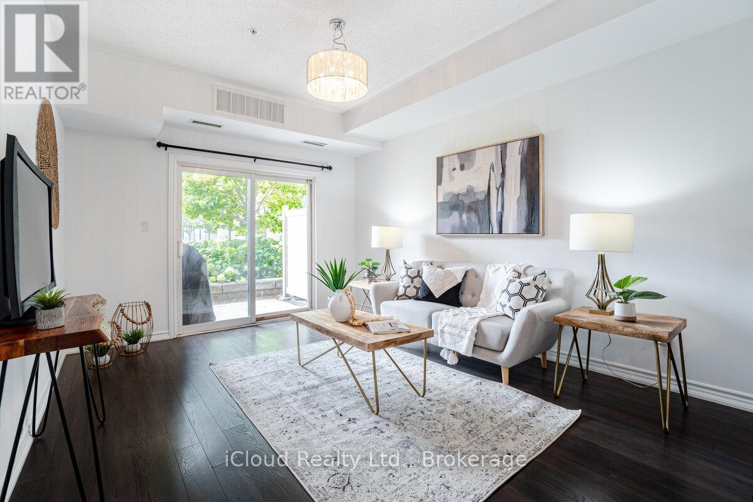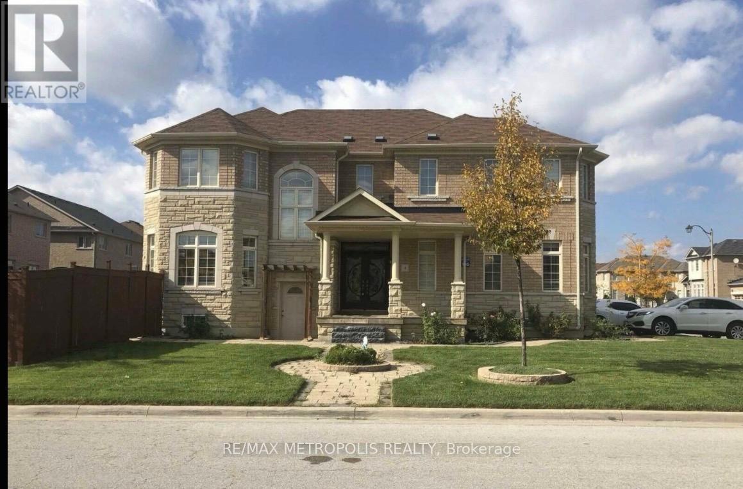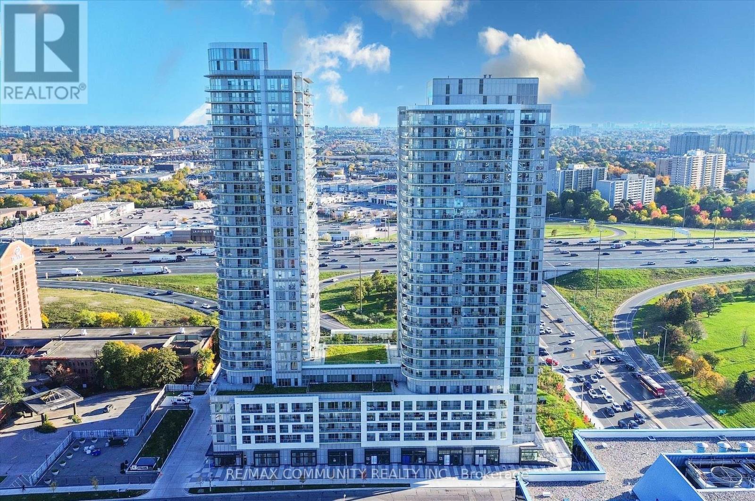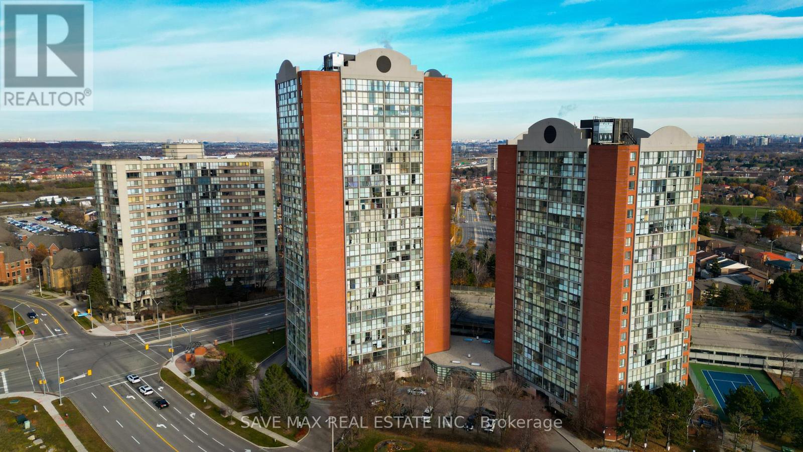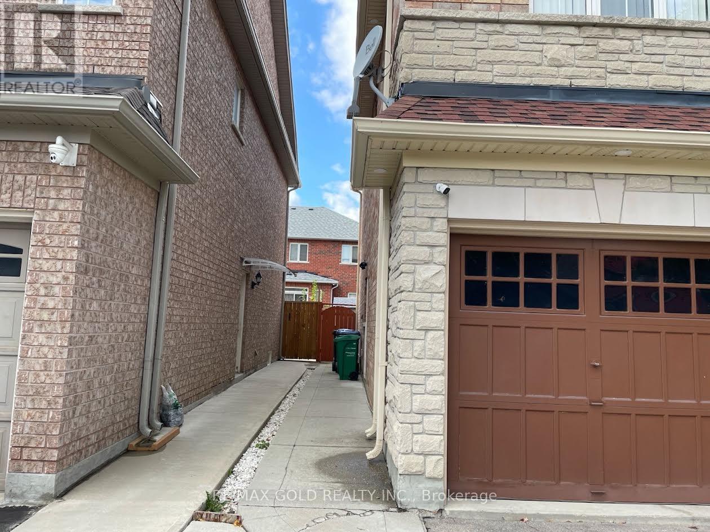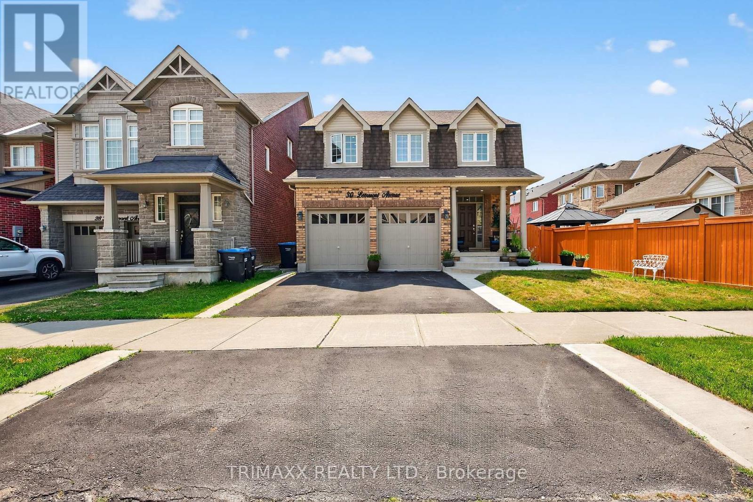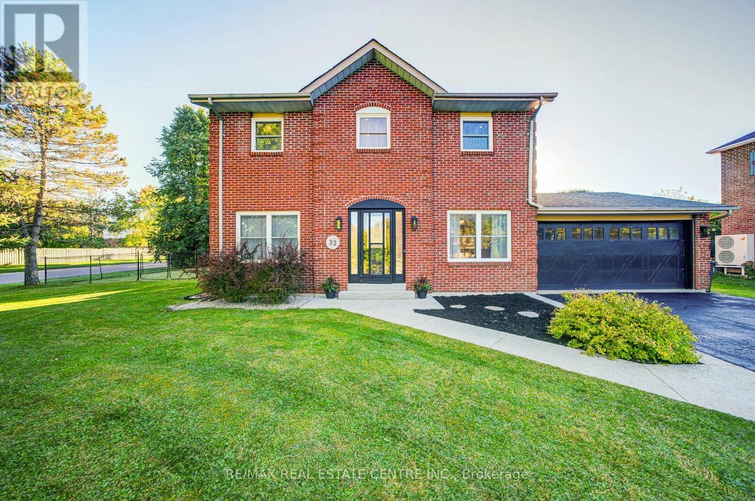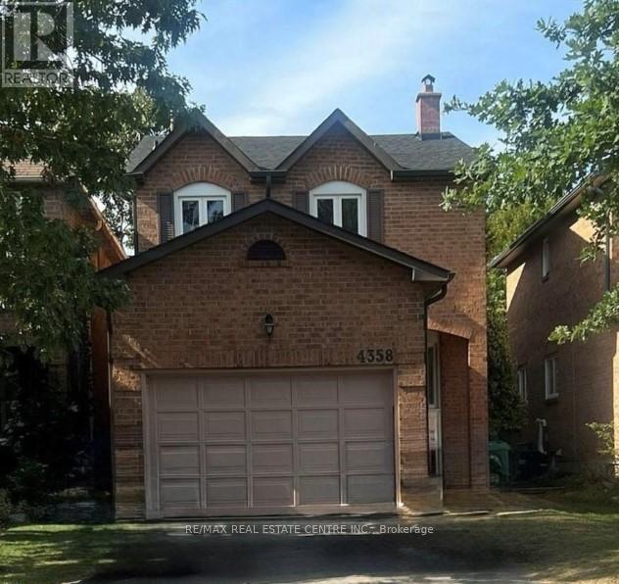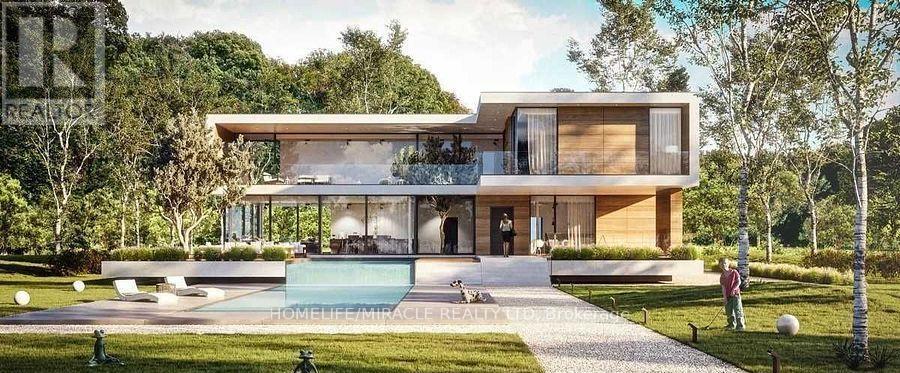212 - 25 Fairview Road W
Mississauga, Ontario
Welcome home to The Fairmont. This bright and clean 2 bedroom, 2 full bath family sized suite has been lovingly cared for and is move-in ready. Enjoy 1055 square feet of smartly designed and sunny living space conveniently located on the second level of this well appointed building. Open concept kitchen is beside a warm and welcoming breakfast area bathed in natural light. Main living area features a spacious combined living/dining room with ample room to entertain. Two large bedrooms can each comfortably fit a full bedroom set. The primary suite is complete with a walk-in closet and full ensuite bathroom. Two side by side underground parking spots are owned and an exclusive use storage locker are included. Maintenance fee offers incredible value as it includes cable TV & highspeed internet. Premium amenities include an indoor pool, hot tub, sauna, penthouse guest suite, roof top patio, a well appointed gym and ample visitors parking. This is the perfect affordable starter home or next step for downsizers. Building is tucked away in this quiet residential area, while still within walking distance of Square One, Cooksville GO Train and the future Fairview stop on the Hurontario LRT. (id:60365)
114 - 570 Lolita Gardens
Mississauga, Ontario
Well Maintained and Dazzling One Bedroom Unit !! Features 9ft Ceilings and Upgraded 1" Granite Counters with Breakfast Bar, Cabinet Door Hardware, White (Upper) and Espresso (Lower) Cabinets, Stainless Steel Appliances, Ensuite Laundry, Large Ground Level Walk-Out Balcony! New Tile Backsplash, One Underground Parking Space, One Locker. (id:60365)
Main - 4 Kerrigan Drive
Brampton, Ontario
Welcome to this bright and spacious detached corner-lot home located in a wonderful family-friendly neighborhood. Offering over 2,500 sq. ft. of living space, this home is filled with natural light and features an open, functional layout ideal for everyday living. The main level includes a modern kitchen with a breakfast area overlooking the inviting family room-perfect for gathering and entertaining. The upper level offers four generous bedrooms with ample closet space, including three large bedrooms on the second floor, along with the convenience of second-floor laundry. Step outside to a beautifully maintained backyard complete with a large deck, providing an excellent space to entertain and enjoy the outdoors. (id:60365)
1922 - 2031 Kennedy Road
Toronto, Ontario
Discover contemporary living at KSquare Condos, perfectly located in Agincourt South-Malvern West. This impressive19th-floor suite offers 771 sq ft of interior space plus a 140 sq ft balcony, combining comfort, style, and function with panoramic skyline views. The bright open-concept layout features floor-to-ceiling windows, a modern kitchen with built-in appliances, and generous counter space that seamlessly connects to the living and dining areas. Residents enjoy premium amenities including a concierge, fitness centre, party and lounge rooms, kids' play area, guest suites, and BBQ terraces. Ideally situated near Highway 401, GO Transit, TTC, and major shopping, this location offers exceptional convenience. Priced under $800 per square foot, this suite offers outstanding value in today's market--an ideal opportunity for both end-users and investors seeking long-term appreciation and affordability in a thriving community. (id:60365)
1705 - 4205 Shipp Drive
Mississauga, Ontario
Comfort Condo Living In The Heart Of Mississauga - Steps From Square One! Bright And Modern, 2-Bedroom Condo Perfectly Blends Comfort And Convenience. With Laminate Flooring Throughout And Floor-To-Ceiling Windows That Fill The Space With Natural Light And Beautiful City View, Spacious Open Concept Combined Living & Dining Area For Everyday Living & Entertainment. The Open Concept Modern Kitchen Features Quartz Countertops And Stainless-Steel Appliances. A Bright Primary Bedroom Offers 4 Pc Ensuite With A Large Closet And Another Good Size Bedroom. Benefit From The Ease And Practicality Of An Ensuite Laundry Room And One Underground Parking. Enjoy An All-Inclusive Maintenance Fee That Covers Hydro, Water, And Heat, Central Air Conditioning And A Stunning Building Amenities Such As 24-Hour Concierge, Gym, Game Room, Indoor Pool, Tennis Court, A Visitor Parking, A Children's Playground- All Fully Included In The Condo Fees. Located Minutes From Highways 403 And 401, And Just Steps To Square One Shopping Centre, Celebration Square, Public Transit, Schools, Restaurants, Theatres, Libraries, And Community Centres - Everything You Need Right At Your Doorstep. (id:60365)
44 Summershade Street
Brampton, Ontario
Legal 2 Bedroom basement apartment with it's own separate laundry in the unit available from Jan 16. 1 car parking offered at this rent (2nd parking spot available at additional cost). Tenant shall pay 30% of total utilities. Laminate flooring throughout the unit. Convenient location. 10 Minutes walk from Red Willow Public-school. 1st and last month's rent, job letter pay stub, detailed credit report and tenant insurance required. (id:60365)
30 Learmont Avenue
Caledon, Ontario
Welcome to Gorguius Detach home, 30 Learmont Ave, Caledon, a beautifully maintained 4-bedroom/ 4-washroom home with a finished basement, Upgraded Kitchen, recently installed quartz countertop, Pot lights, and comes a backsplash A separate entrance to the basement, large windows in the basement, bathroom rough-ins for kitchen/laundry make it ideal for an in-law suite or rental in the basement. Bright main floor with modern kitchen & one of the finest layouts, separate spacious living/dining areas. Upstairs offers 4 bedrooms, laundry facilities, and a primary ensuite. Located near schools, parks & amenities, perfect for families or investors!!!!! (id:60365)
503 - 60 Central Park Roadway
Toronto, Ontario
Modern and bright one-bedroom suite at The Westerly 2. This well-designed layout features an open-concept living and dining area with walk-out to a private balcony, ideal for relaxing or entertaining. The kitchen is equipped with full-size stainless-steel appliances, quartz countertops, and contemporary cabinetry with integrated lighting. The spacious bedroom includes a large window and walk-in closet, while the sleek four-piece bathroom and in-suite laundry complete the space. This suite also includes one locker, providing convenient extra storage. Residents of The Westerly 2 enjoy access to a wide range of amenities, including a fitness centre, yoga studio, co-working lounge, party and entertainment room, outdoor terrace with BBQ and dining areas, 24-hour concierge, and visitor parking. Ideally located steps from Islington Subway Station, Bloor Street shops and cafés, and just minutes to Sherway Gardens, parks, and major highways with easy access to Downtown Toronto. (id:60365)
32 Agnes Street
Caledon, Ontario
Welcome to this charming detached home right in the heart of Caledon in the picturesque village of Alton. Bright and inviting with pot lighting throughout, it features an updated and comfortable living spaces designed for family life. The renovated kitchen offers plenty of counter and cupboard space along with stainless steel appliances, while the bonus sunroom off the kitchen provides the perfect spot to relax or enjoy views of the backyard.The pool-sized lot with a garden shed offers endless outdoor possibilities-whether you dream of a play area, lush gardens, or a future pool retreat. Families will love the convenience of being close to a newer school, plus parks, sports fields, and community amenities all within walking distance. Just a short drive to Orangeville and only 25 minutes from Brampton-provides easy access to all amenities. With numerous updates already complete, this move-in ready home still leaves room to personalize and make it your own. A wonderful opportunity to enjoy small-town charm with modern comfort in a welcoming community. (id:60365)
4358 Bacchus Crescent
Mississauga, Ontario
Welcome home to your lovely family home in the desired Rockwood Village. Traditional main floor layout, with separate principal rooms, including main floor family room. Renovated modern kitchen with cook top, with built-in wall oven and microwave. 3 spacious bedrooms with 2 full updated renovated bathrooms, master bedroom with walk in closet and ensuite bath. The fully finished basement is ready for the entertainment to begin with a wet bar and separate kitchenette with built in microwave and sink. Full 4pc modern bath in basement, and 2 separate living spaces. Lower level great room can easily be used as bedroom (id:60365)
6 Hentob Court
Toronto, Ontario
Wow, a Great Property!! Welcome to a Spacious Well Maintained Detached Raised Bungalow with a Separate Entrance to In Law/Nanny Suite ! Nestled on a quiet, family-friendly cul-de-sac in one of Etobicoke's Established Thistletown-Beaumonde Heights area! 2 Car Garage fits 2 Compact or Small Cars with Door to Garden & 2 Lofts for Extra Storage plus total 4 car Parking ! Double 16 ft Driveway. Situated on a Generous 47 x 127 ft West Lot Backing onto Green Space, No neighbours behind you! Spacious Living Areas, ideal for 1 or 2 families, Empty Nestors, or Investors. The property offers excellent income potential or multi-generational living. A Bright & Spacious Main Floor with 3 Bedrooms Spacious Living/DiningRooms and a 5 pc Bath. The Finished Lower Level has a Walk Out with Separate Side & Back Entrance , with a with Modern Bathroom, Bedroom with 2 Double closets & Laminate Flooring, Renovated in 2025 , Kitchen with Center Island plus Gas Stove & Fridge, a Large Dining Area & Family Room with Fireplace! Total of 2054 Sq ft with Above Grade Finished Lower Level + walk out to Garden! The Perfect Setup for an In-law suite, for Teens or Aging Parent, or Potential for Rental Income. The Side Patio & The Covered Porch in the Backyard provides the Perfect Space for Relaxing or Entertaining, In a Sought-After Etobicoke location. A Smart Investment for Multi-Generational Living or Extra income . Enjoy a Peaceful Setting while being just minutes from schools, scenic trails along the Humber River, Shopping, Parks, TTC Transit, Finch LRT, and Major highways. Some photos have been Virtually Staged. It Won't Last. (id:60365)
130 Rowntree Mill Road
Toronto, Ontario
Great opportunity!! A vacant lot available to built your dream home in a great area. Very attractive scenic views. Don't miss this opportunity to built your dream house in a great neighborhood. (id:60365)

