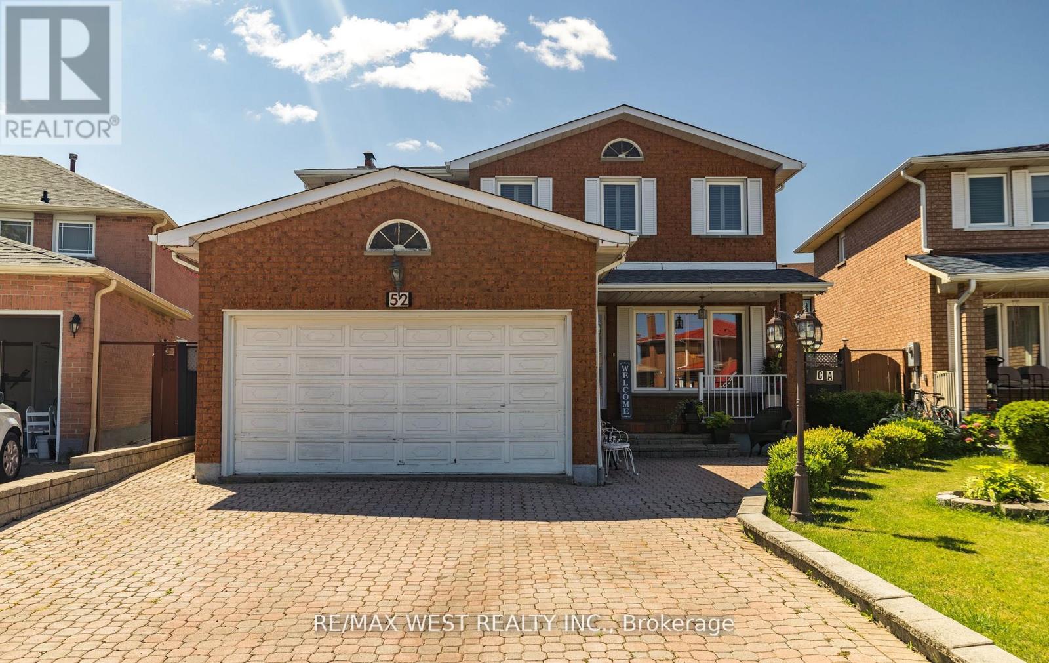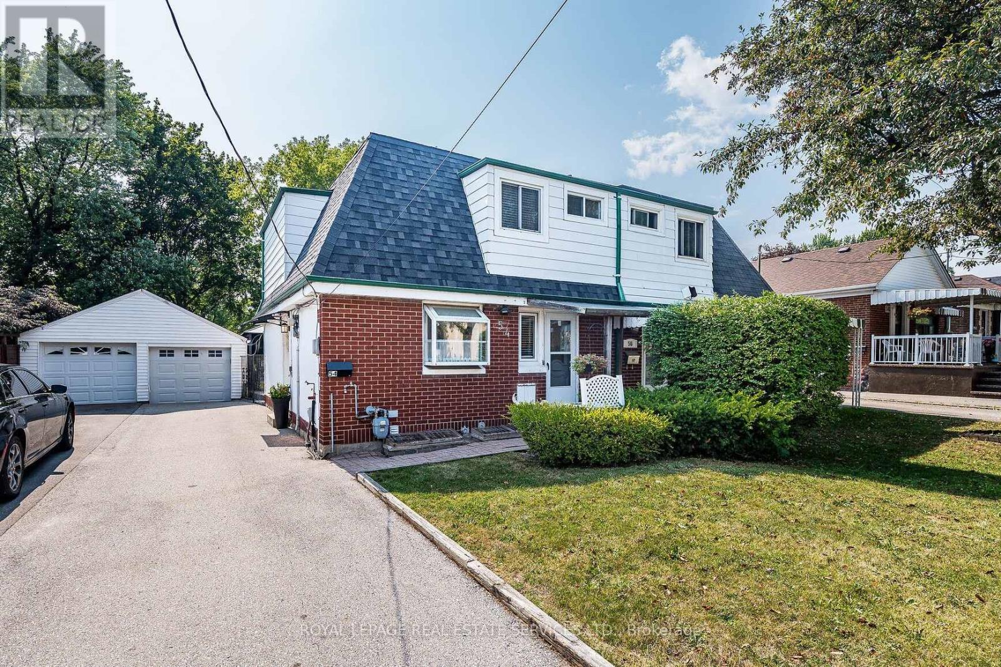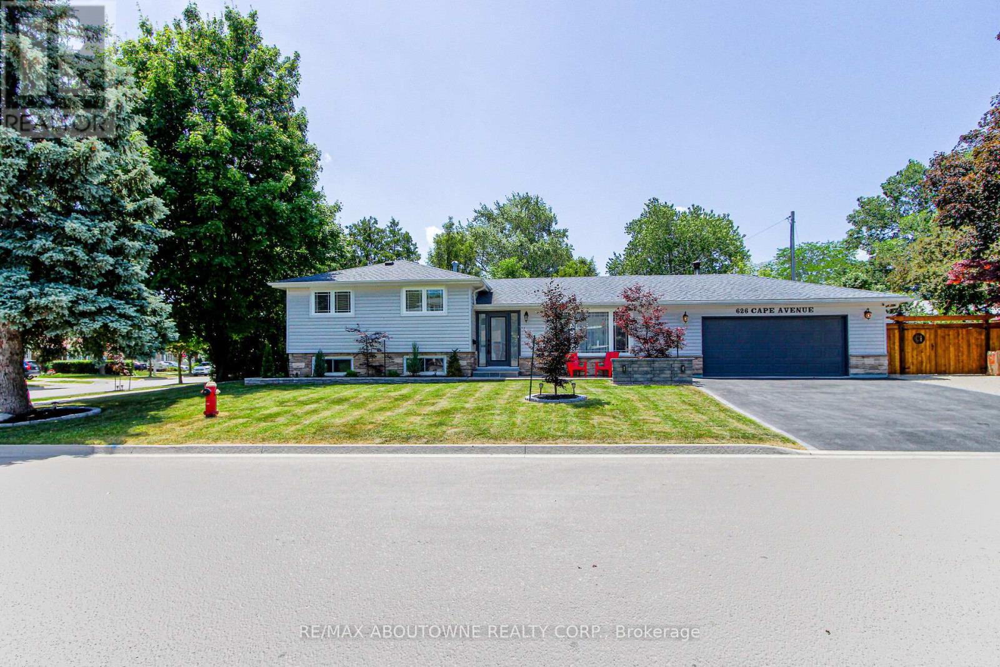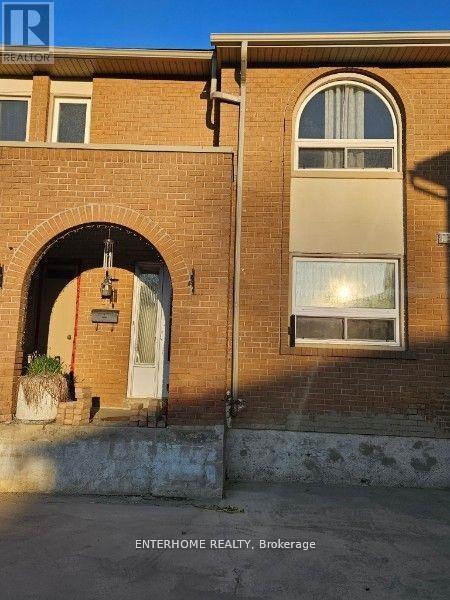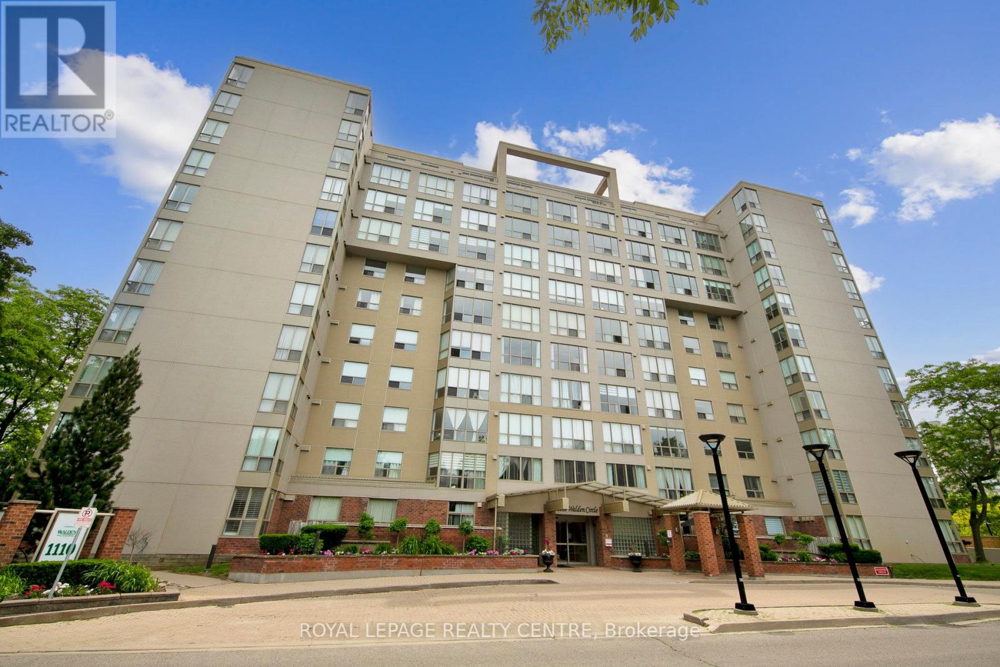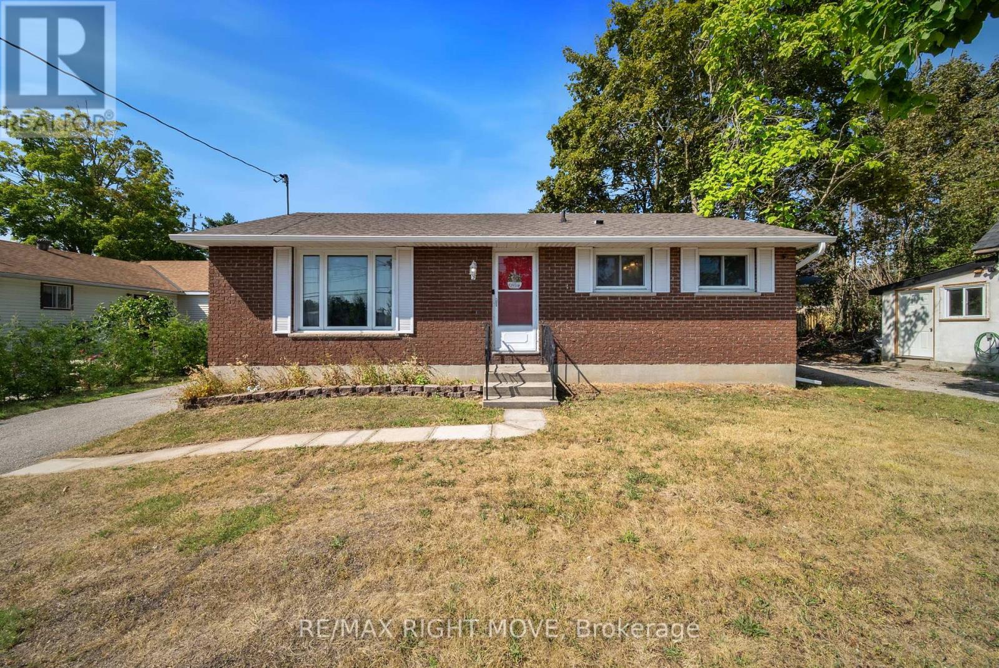404 - 3320 Fieldgate Drive
Mississauga, Ontario
Affordable and well-designed 1 bedroom & 1 bath unit in well appointed boutique condo. Offers approximately 700 square feet of comfortable living space, complete with a parking spot. The layout flows seamlessly to a spacious balcony, the perfect spot for a morning coffee or an evening unwind. Low monthly maintenance fees include all utilities heat, water, hydro, Rogers cable VIP, and Wi-Fi. Located in Mississauga's desirable Applewood neighbourhood, this home sits on major MiWay bus routes with direct service to Kipling Station, connecting you to the TTCs Line 2 Bloor Danforth subway. Shops, schools, parks, and recreation facilities are all within walking distance, and the area offers easy access to both Mississauga and Toronto. This is a prime opportunity for first-time buyers, downsizers, or investors looking for a well-connected, turnkey property in a central location. (id:60365)
1609 - 3880 Duke Of York Boulevard
Mississauga, Ontario
Welcome to Unit 1609 at 3880 Duke of York Blvd Tridel's Luxury Living in the Heart of Mississauga! Experience five-star resort-style amenities all year round in this beautifully renovated 2-bedroom + enclosed den, 2-bath condo. The versatile den, enhanced with elegant French doors, is perfect as a home office, nursery, or third bedroom. This bright and spacious unit boasts modern finishes, a stunning new kitchen with custom cabinetry, quartz counters, a breakfast bar, and a premium stainless steel appliance package.The primary bedroom features a walk-in closet and a private ensuite, while the second bedroom is generously sized for family or guests. Included are 1 parking spot and a rare corner locker conveniently located near the elevator. Enjoy state-of-the-art building amenities: 24-hour security, a bowling alley, fully equipped gym, indoor pool, virtual golf, theater room, hot tub, sauna, games room, media room, and beautifully landscaped walking trails. Located in a prime area, youll have quick access to top schools, community centres, Square One Mall, shopping, dining, public transit, and major highways. Whether you're a first-time buyer or looking to downsize, this home offers unmatched comfort and convenience. (id:60365)
52 Amantine Crescent
Brampton, Ontario
Welcome to 52 Amantine Crescent - a beautifully maintained home nestled on a quiet, family-friendly crescent in sought-after Fletchers Creek South. Lovingly cared for by the same owners for 40 years, this spacious residence offers 4 generous bedrooms and 4 bathrooms, perfect for a growing family. The main floor features a large family room with a cozy wood-burning fireplace and a bright, open kitchen with a walk-out to a private backyard oasis. The second floor boasts well-sized bedrooms, while the finished lower level includes a full in-law suite with its own kitchen, living room with fireplace, and two additional bedrooms - ideal for extended family or rental potential. Located just minutes from shopping, restaurants, the LRT, and more. Probate is currently in progress and expected to be completed in approximately 90 days. Please see attached Schedule C and include it with all offers. This home is easy to show - don't miss the opportunity to own this exceptional property! (id:60365)
54 Second Street
Toronto, Ontario
Looking for a delightful home that you'll be happy to call home? Congratulations, you've found it! This oh-so-sweet semi is perfectly located in much-sought-after New Toronto! This freshly-painted, 3-bedroom, 2-bathroom home is surprisingly-spacious, with large principal rooms. It features an open concept kitchen/dining room with loads of cupboards and a handy island; a nicely-finished basement rec room/4th bedroom with good head height & an extra-bright, extra-large, living room with a walk-out to a gorgeous, tree-shaded, back yard with party-sized deck! The west-facing backyard is a perfect space to enjoy sunny summer BBQs with family and friends! Plus, it comes complete with a gazebo and fire pit, perfect for roasting hot dogs and marshmallows on summer nights! Best of all there is parking for 4 cars in the long private drive & garage. The garage enjoys an automatic garage door opener and power. Just steps to Second Street School with French immersion & a short stroll to the Lake, Waterfront Trail, lakeside parks, lakeside play grounds & pool! The TTC is just steps away & Mimico GO is within walking distance. Quick commute to downtown & the airport. (id:60365)
5689 Roseville Court
Burlington, Ontario
This Cape Cod-inspired home is nestled on a quiet, family-friendly court ideal for children at play, with minimal traffic and a close-knit community feel. A double-wide interlock brick driveway and covered front porch set the tone for the warmth and charm found throughout. Backing onto expansive green space with direct views of Bronte Creek Provincial Park and access to the Bronte Creek Trail, this is a rare opportunity to enjoy unmatched privacy and nature right in your backyard. Thoughtfully maintained, this 4-bedroom, 4-bathroom, 2-storey home blends comfort and functionality. Inside, 9' ceilings enhance the main floor, where a spacious kitchen w/large island opens to a bright family room with large windows and a cozy gas fireplace. Hardwood floors span the main level and upper hall, while California shutters throughout the home offer energy efficiency and timeless style. Upstairs, you'll find four spacious bedrooms, including a light-filled primary suite with a walk-in shower and soaker tub. The fully finished lower level offers a large family room, a private office with its own bathroom, and ample storage ideal for work-from-home or growing families. Bonus living and dining rooms provide space for formal gatherings. The professionally landscaped backyard offers a private retreat with a deck and patio perfect for entertaining or relaxing outdoors. Recent updates include a newer roof, furnace, and AC. 200 amp electrical panel. Located steps from parks, top-rated schools, Hwy 407, the QEW, and the GO station. Move in this fall and enjoy all the natural beauty and convenience this exceptional family home has to offer. (id:60365)
626 Cape Avenue
Burlington, Ontario
Welcome to elegant sidesplit, ideally situated on quiet tree-lined street in south-east Burlington. Modern open concept main floor with durable vinyl flooring & crown moulding throughout. Renovated Kitchen comes complete with centre island, quartz counters, SS appliances & custom backsplash. Second level features 3 good sized bedrooms & 4pc bath. The lower level with separate entrance expands your living space with a bright Rec Room, 3pc bath & laundry room. Both baths have been recently renovated. Enjoy the curb appeal, provided by professionals, front & back landscaping & new cement sidewalk. The fenced/treed rear garden with inviting deck & garden shed. Parking for 7 cars (2 in garage & 5 on driveway). The oversized (24' x 23')double car garage with windows is great for workshop or studio. (id:60365)
4 - 1180 Mississauga Valley Boulevard W
Mississauga, Ontario
Your next home awaits. This well-established townhouse complex situated in the tranquil Mississauga Valleys. Enjoy the spacious layout as you enter the home. With its large sun-bath living room to relax in. Enjoy entertaining your guess in the open concept dining room with easy access to the kitchen which boast a large window overlooking a beautiful and soon to be upgraded common area. It also has a large counter and a abundance of cupboard space. The primary bedroom features an two-ensuite piece bath plus a deep closet, with the secondary bedrooms being equally roomy. The basement is finished with access to the underground parking. Come make this this your home! The surrounding amenities include riverside walking trails. Mississauga Community Centte. Central Parkway Mall: Offers a variety of dining options and shops, Square One Shopping Center. Schools and Daycares: Several within walking distance, making it convenient for families. Close to Hwy 403 and public transit is right at your door. (id:60365)
27 Silver Egret Road
Brampton, Ontario
EAST FACING DETACHED HOME WITH LEGAL BASEMENT APARTMENT !!!. Great Opportunity for First Time Home Buyers . OVER 130K Spent on Upgrades. Detached Home 3+1 Bedroom with 4 Washrooms and Professionally Renovated Legal Basement (2022) with Separate Entrance. Upgraded Kitchen with S/S Appliances, Hardwood Floors, No Carpet in the House. Freshly Painted and Renovated (June 2025). Master with 4pc Ensuite & W/I Closet, Good Size Bedrooms. Separate Laundry in the Basement. Thermostat , Kitchen Faucet and Washroom Faucets Replaced (2025), New Roof Replaced (2022), All New Appliances Installed (2023), Concrete Front Driveway & Backyard Done in 2022, Pot Lights Installed Inside & Outside (2022), 2 Mins Drive to the Cassie Campbell Community Centre, Mount Pleasant GO Station, Parks, Grocery Stores, 3 Schools Nearby . Fully Renovated and Upgraded, Move-in-Ready Gem in a Family-Friendly Neighborhood. Bring your Best Offer Any-Time. Don't Miss Out On This Rare Opportunity to Own This Property. (id:60365)
2217 Lancaster Crescent
Burlington, Ontario
Situated in a very desirable area of Brant Hills. This meticulously and updated 4 level backsplit is close to transit, highways QEW, 407 and the 403. Nearby is shopping , schools, recreation centre, library. Up the road is the Niagara escarpment with golfing and hiking for the outdoor person. The exterior of the home is maintenance free brick and aluminum siding. The property has manicured gardens is completely fenced and also has a gas line to hook up to your BBQ. Plenty of social gathering areas. The interior offers hardwood on the main and bedroom level. The only carpeting is on the stairs .The kitchen has lovely white cabinets and solid surface countertops. Appliances are included. The gas stove has 6 burners and is from the GE cafe collection.(2020). The dishwasher was replaced in 2020 as well. There are garden doors that lead to a 3 season sunroom with its separate heating /ac system. From the sunroom you can access the backyard or the double car garage. (Mancave) The main bathroom offers a vanity with double sinks, a storage unit, separate makeup vanity and glass enclosed shower. All redone in 2019. The bedroom level has 3 good sized bedrooms. The primary bedroom has ensuite privilege and a wall to wall closet system. On the lower level the great room is finished in shiplap has laminate floors and a gas fireplace. As well, there is a 4th bedroom and a 3 pce bathroom. The basement level has a rec room, the laundry room and a 5th bedroom. (id:60365)
807 - 1110 Walden Circle
Mississauga, Ontario
Great Opportunity To Own This Sought After Two Bedroom Suite At Walden's Landing. Located In The Quiet Clarkson Village Steps From The Clarkson Go Station, A Variety Of Shops, & Desirable Dining Spots. Bright Spacious Unit Features Open Concept Living with dinning area and family size Kitchen, Master Bedroom With Large Walk-In Closet And Renovated 3-Piece Ensuite Bathroom. Second Bedroom With Large Windows And Renovated 4-Piece Bathroom. Separate Laundry With Storage Space. A/C / Heating System 2024. Great Views From Every Room. Enjoy The Beautifully Maintained Courtyards With BBQ & Lots Of Mature Trees. Exclusive Resort Style Living At The Walden Club Including Amenities Such As Tennis Courts, Outdoor Pool, Gym, Lounge/Party Room. Walden Club Membership Includes Access To Tennis Courts, Pickle Ball & Squash Courts, Outdoor Pool, Gym, Etc. (id:60365)
3 Westmount Drive N
Orillia, Ontario
Well-kept all-brick bungalow in Orillia's desirable West Ward. This 3 bedroom, 1 bathroom home offers a functional layout with solid construction and timeless curb appeal. The main floor provides comfortable living space, while the basement offers potential to be finished for additional rooms or recreation space. Outside, enjoy a fully fenced backyard, perfect for kids and pets, and ample parking in the driveway. Located close to the bus route, grocery stores, hospital, gas stations, and more, this property combines convenience and comfort in one great package at a great price! (id:60365)
48 Brookshill Crescent
Richmond Hill, Ontario
2 Bedroom and 1 Washroom In-law Suite Apartment for Rent. Nice, Quiet Bayview Hill area, Top famous Bayview Secondary High School. Easy Access To Highway 404, Close to Supermarket ,Restaurant, Park, Community Center, Tennis Court. Convenient Living, Working and Schooling Area. Wi-fi and 2 driveway parking Included. Utilities shared with Landlord.(1/3 of total) (id:60365)



