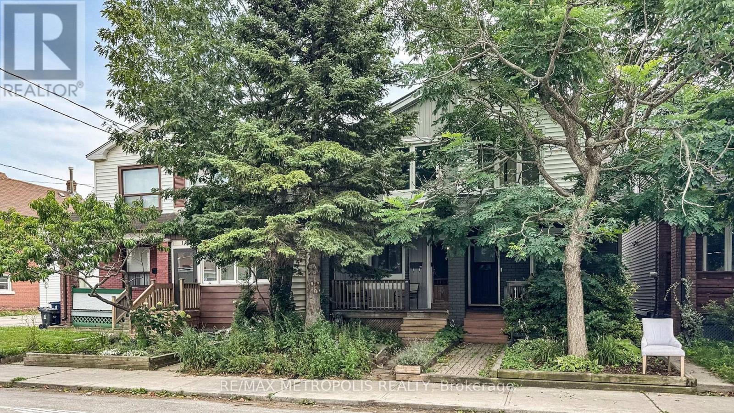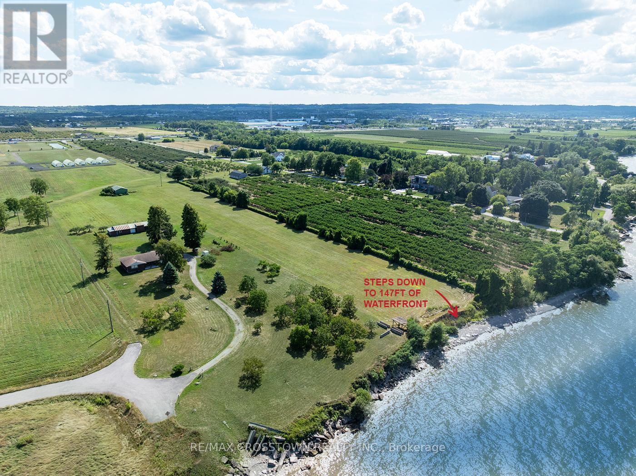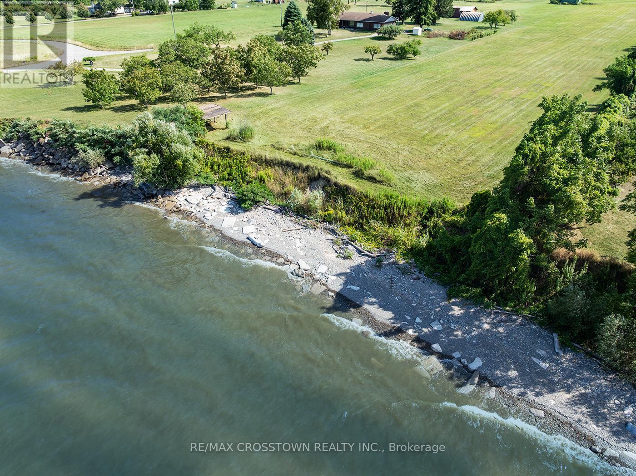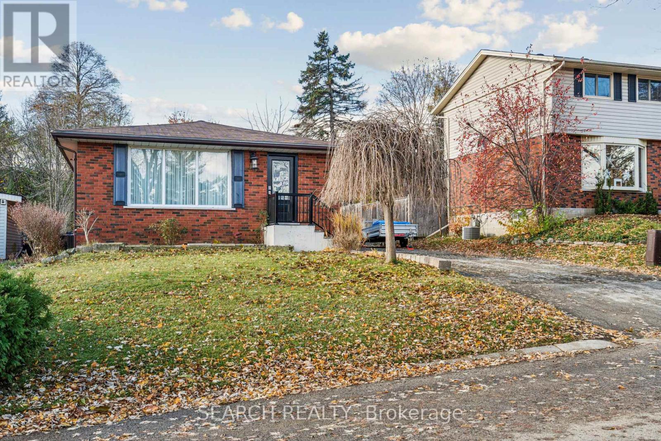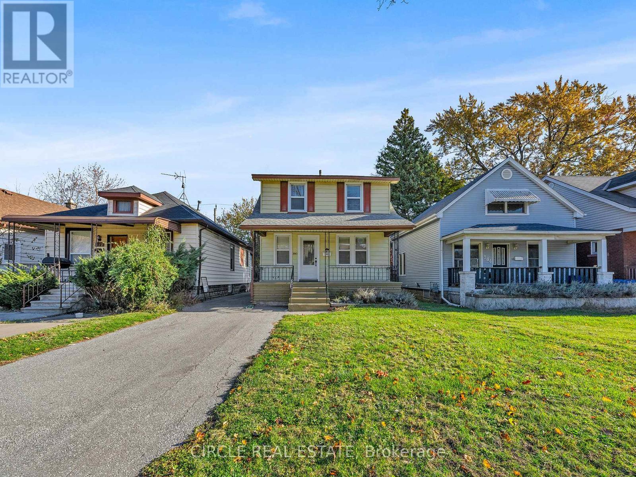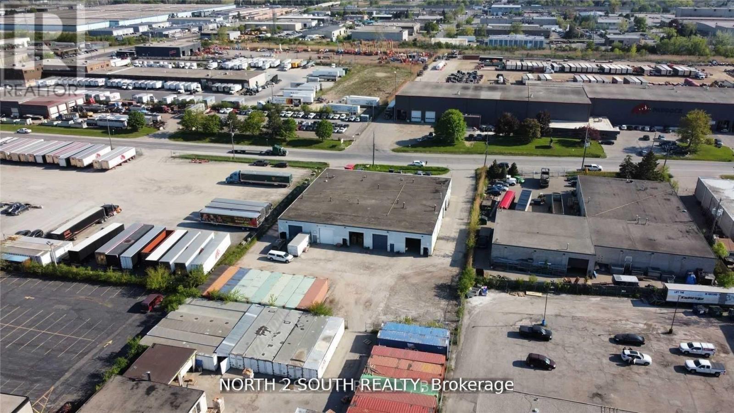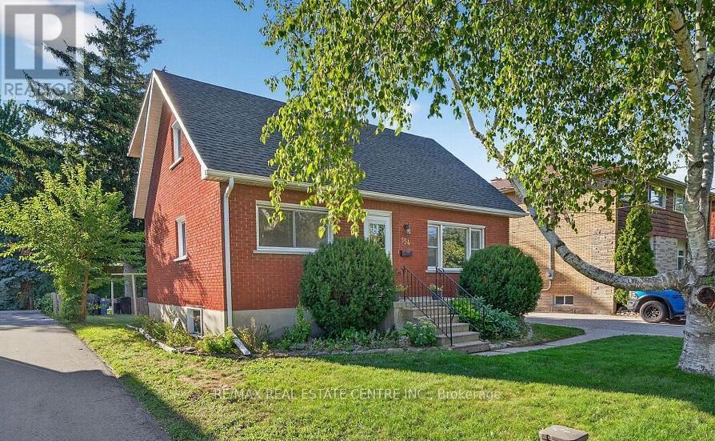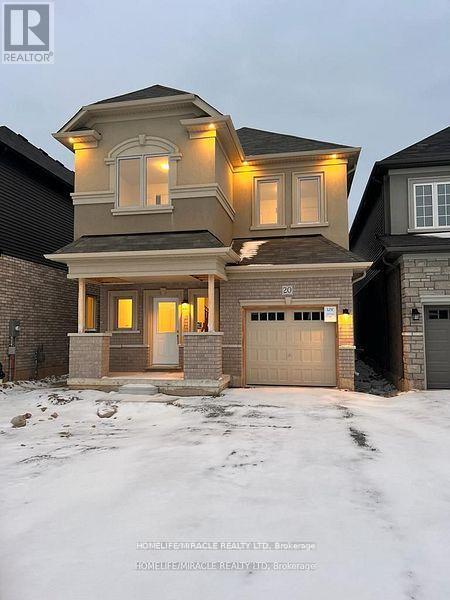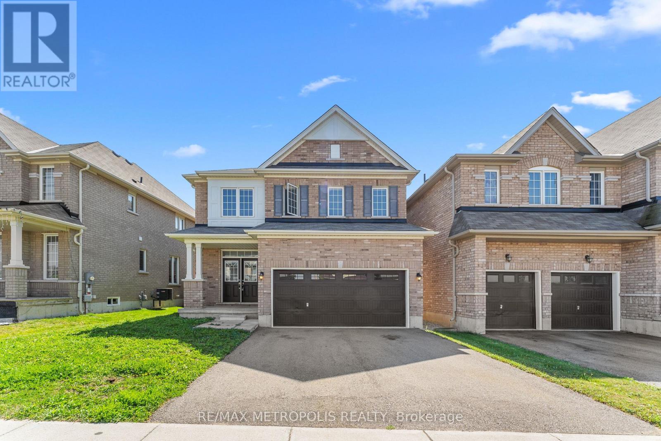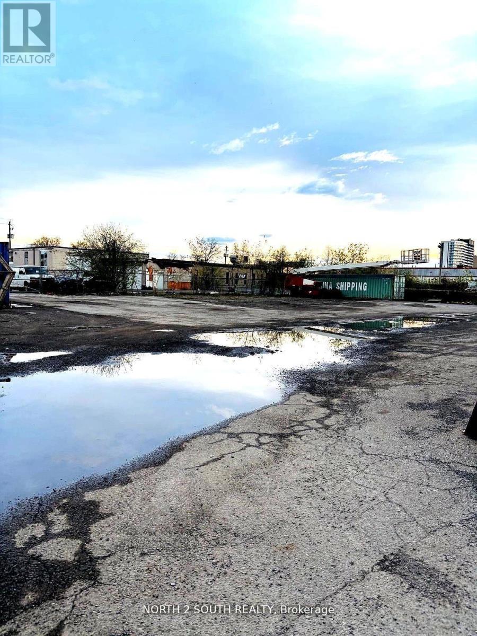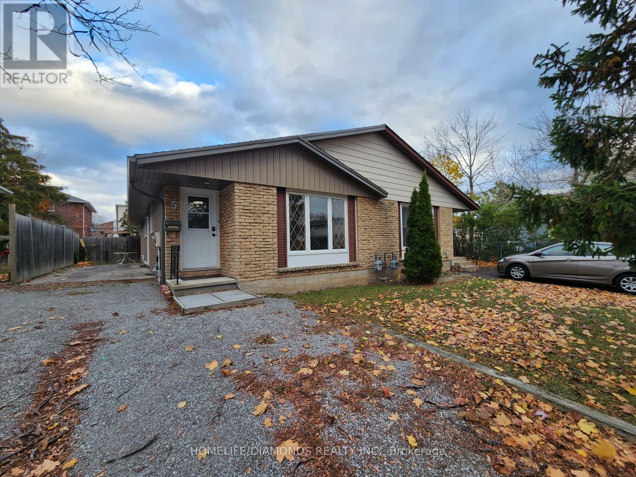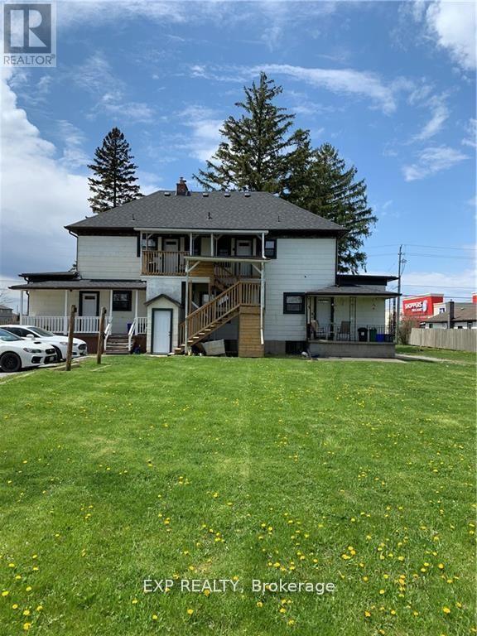179 Coleman Avenue
Toronto, Ontario
Discover this rare East York semi-detached home offering exceptional laneway house potential and modern infrastructure upgrades. Situated on a deep 144' lot, this property features: 2 spacious bedrooms on the second floor for comfort and privacy. Open-concept main floor, perfect for modern living and entertaining. Unfinished basement with the option for a 3rd bedroom or additional living space. 1 full bathroom with functional, moderate finishes - clean and well-maintained, ready for personal upgrades. Upgraded 200amp electrical service, ensuring modern power capacity for future renovations or secondary suites. Backyard parking pad, providing convenient off-street parking while maximizing front yard space. Environmental/design survey (2023) confirming the lot meets City of Toronto zoning and bylaw requirements, including multiple blueprint options for a laneway house construction, making it "permit-ready." Located in a prime East York neighbourhood near transit, shops, and schools, this home is ideal for buyers looking for a property with future expansion potential, strong lot depth, and convenient parking - all within an established community. (id:60365)
4921 Sann Road N
Lincoln, Ontario
ONCE-IN-A-LIFETIME WINERY, WEDDING VENUE, OR LUXURY ESTATE SITE ON LAKE ONTARIO. Imagine building a world-class destination winery and event venue right on the water with 143 feet of private beachfront where guests sip vintages with Toronto skyline views, celebrate weddings that rival Niagara-on-the-Lake (without the long drive), and enjoy unforgettable experiences in the heart of Niagara's wine country. At the same time, this newly severed 9.22-acre parcel is equally ideal for a one-of-a-kind luxury estate home. Picture arriving down a private, tree-lined driveway to an architectural masterpiece designed for both privacy and prestige. Envision soaring ceilings and walls of glass opening to panoramic vineyard and escarpment views, infinity-edge pools that spill toward the lake, sprawling terraces for sunset entertaining, and even a private dock for your boat. This is the kind of property where a family legacy is built a home designed to impress for generations. And the potential expands even further. Directly beside this parcel is an additional 10-acre, build able lot with wide water views, offering the ability to create a grand estate compound with guest residences or additional vineyard acreage. Whether developed as a private retreat or a multi-phase luxury/hospitality project, the scale and setting are unmatched. Location Advantages: Minutes to Beamsville amenities, golf courses, and QEW access. A short drive to Burlington,Hamilton, St. Catharines, Niagara-on-the-Lake, and Niagara Falls. Surrounded by more than 20 established wineries.This is more than land it's an opportunity to create a legacy property. Whether your vision is an iconic luxury estate, an award-winning winery, or a waterfront wedding destination, this property offers the exclusivity, privacy, and scale to bring it to life. (id:60365)
4921 Sann Road
Lincoln, Ontario
Nestled between two multi-million-dollar commercial and hotel development sites-anchoring long-term value and growth. This is not just real estate its a rare opportunity to design and own a private sanctuary that most can only dream of. NEWLY SEVERED ONE-OF-A-KIND WATERFRONT OPPORTUNITY IN NIAGARAS WINE COUNTRY! Step into a once-in-a-lifetime chance to own 9.22 acres of LAKEFRONT land with 143 feet of PRIVATE BEACHFRONT on Lake Ontario fully severed and ready for your dream build. You wont find another blank canvas like this:unrivalled privacy, unobstructed views, and endless possibilities, all set within Niagaras most celebrated wine region. Imagine arriving down your private tree-lined driveway to a secluded estate with panoramic views of sprawling vineyards, lush fruit fields, the Toronto skyline, and the Niagara Escarpment. Step down into your own exclusive beachfront and create a private dock to moor your boat, and watch the sun rise and set over the lake. This rare parcel is more than land its an invitation to create a true legacy property.Envision a world-class estate, boutique vineyard, luxury retreat, event venue, or bed & breakfast, all surrounded by over 20 wineries within a 5 km radius. Entertain lakeside with a future infinity pool, host guests against a backdrop of vines and waves, or simply enjoy the unrivaled tranquility of your private shoreline. Prime Location Highlights: Minutes to Beamsvilles conveniences, QEW access, and local golf courses. Quick drive to Burlington, Hamilton, St. Catharines, Niagara-on-the-Lake & Niagara Falls. (id:60365)
16 Green Meadow Way
Hamilton, Ontario
Sought after 3 bedroom brick bungalow in highly desirable Pleasant Valley, Dundas location. Located on a quiet, tree lined street just steps from parks, trails and the Dundas Valley Conservation area. Property has been cleaned up and refreshed with a new kitchen, bathroom and a cosmetic facelift throughout. The unfinished basement features a side entrance and new waterproofing/sump system offering an immaculate, blank canvas for a cozy living space or in an law setup for multi generational living. Doors, windows, roof and hvac equipment are all new to relatively new, leaving little to worry about. This home was lovingly cared for by the same family for many years, and is ready to be enjoyed by the next generation. (id:60365)
380 Rankin Avenue
Windsor, Ontario
WELCOME TO 380 RANKIN! Steps from the University of Windsor, this beautifully renovated 3+1 bedroom, 2 full bathroom home offers the perfect blend of modern living and unbeatable location. Fully updated top to bottom, this property features a brand-new furnace, AC, hot water tank, and recently replaced windows and roof (2018), giving buyers peace of mind for years to come. The main level offers a bright, open layout with fresh finishes throughout, leading into a sleek kitchen and spacious living areas. Three generous bedrooms and a full bath complete the second floor. The partially finished basement includes an additional bedroom, and a second full bathroom. With nothing left to do but move in, this home is perfect for first-time buyers, investors, or anyone looking for a low-maintenance property steps from campus, public transit, shopping, and amenities. Don't miss your chance to own this turn-key gem in one of Windsor's most sought-after rental locations! (id:60365)
196c - 200 Arvin Avenue
Hamilton, Ontario
Well-Maintained Industrial Unit With Drive-In Door Access. Desirable Unit With Easy Access. 16 Ft Clear Height And Open Space. Excellent Shipping And Potential To Secure Truck Or Storage In Yard Adjacent To Unit. Immediate Possession. Potential To Expand (id:60365)
Unit - A - 154 Montgomery Road
Kitchener, Ontario
Beautiful upper-level 1-bedroom unit in a bungalow loft, perfectly located just 1 minute to the highway, 8 minutes to Downtown Kitchener, and 10 minutes to Manulife and Google. Enjoy serene park views, a bright and spacious living room with room for a dedicated work-from-home setup, a cozy bedroom, and convenient in-suite laundry. This well-maintained unit features a separate entrance, 1 parking spot, and access to a fenced backyard. Tons of natural light throughout. Truly hassle-free living with lawn maintenance and snow removal professionally handled by a property management company. Smoking prohibited. (id:60365)
20 Tooker Dr N
Brant, Ontario
Experience an incredible chance to reside in the esteemed secure enclave of Brantford. This exquisite 4 bedroom with Modern Elevation residence arrives with remarkable features. Abundant natural light throughout the home. A sleek and spacious kitchen exudes modernity with an adjacent dining area. A specious family room gives an extra space for get togethers. Upstairs, discover four elegantly adorned rooms. The primary suite indulges with a lavish spa-inspired bathroom, a sprawling walk-in closet. Entrance from the garage to home. Breathtaking View Of Backyard. The location can not be better than this. A beautiful River for walk and much more to count. (id:60365)
83 Longboat Run Road W
Brantford, Ontario
Welcome to 83 Longboat Run West, a stunning 4-bedroom, 2.5 bathroom home on a ravine lot in the vibrant West Brant Community. This elegant residence features a modern open-concept design with upgraded 9-foot ceilings and hardwood flooring throughout. The expansive main level boasts a bright living area with a backyard overlooking a ravine. The contemporary kitchen includes stainless steel appliances, quartz counters with integrated quartz backsplash, ample two-tone cabinetry, and a large island. Located in a family-friendly neighbourhood, this home is close to parks, schools, and amenities, perfect for families seeking convenience and community. (id:60365)
Yard - 200 Arvin Avenue
Hamilton, Ontario
Versatile yard space available at approximately 3,500 sq ft (85 ft x 40 ft). Ideal for storage containers, bus or commercial vehicle parking, construction material storage, landscaping equipment, and other clean outdoor uses. Flat and accessible lot with easy access for large vehicles. Centrally located in Stoney Creek with quick access to major roads and highways. Perfect for businesses in need of flexible outdoor space. (id:60365)
Upper - 5 Calcott Court
Thorold, Ontario
Spacious upper-level 2-bedroom unit in a 2+2 bedroom home. The basement is a separate unit with its own private entrance, giving you privacy and quiet living. Enjoy a fully fenced backyard-perfect for relaxing outdoors. Located minutes from Brock University with a bus stop nearby for easy commuting. (id:60365)
3 - 5108 Montrose Road
Niagara Falls, Ontario
Welcome to 5108 Montrose Road, Unit #3 - a beautifully renovated, bright, and thoughtfully designed 2-bedroom apartment in a prime Niagara Falls location. This modern suite combines style, comfort, and convenience, making it ideal for professionals, couples, or small families. Step into an open-concept layout featuring a sleek kitchen with stone countertops, tiled backsplash, and stainless steel appliances. The spacious living and dining areas are filled with natural light, while both bedrooms offer generous closet space. Enjoy a newly updated 3-piece bathroom and quality finishes throughout for a clean, contemporary feel. Located in a quiet, low-rise building just minutes from shopping, restaurants, schools, public transit, and major routes - everything you need is within easy reach. Heat and water included. Tenant responsible for electricity, cable, internet, and phone. Rental application, current credit report and score, two months' income verification, and first and last month's rent deposit required. (id:60365)

