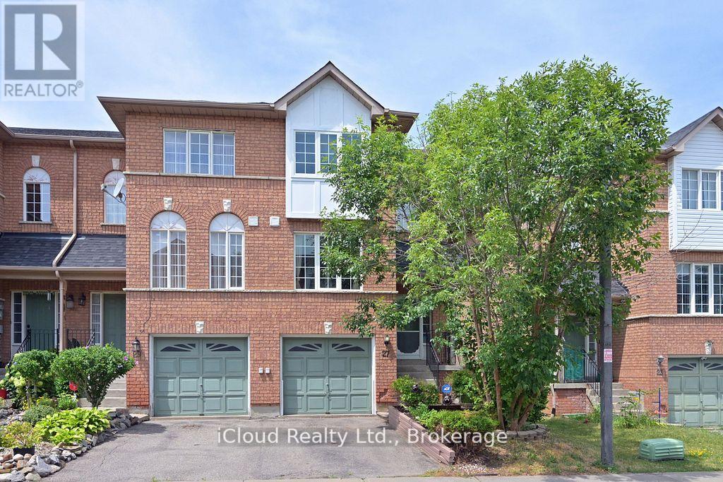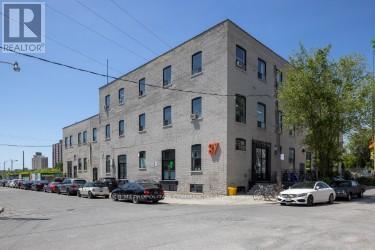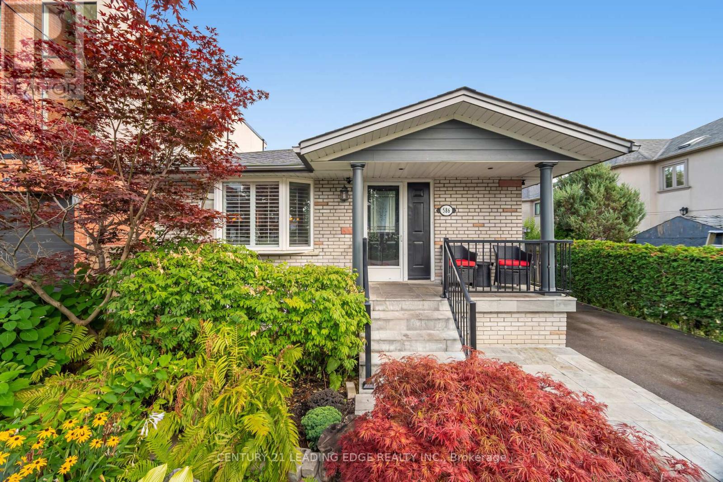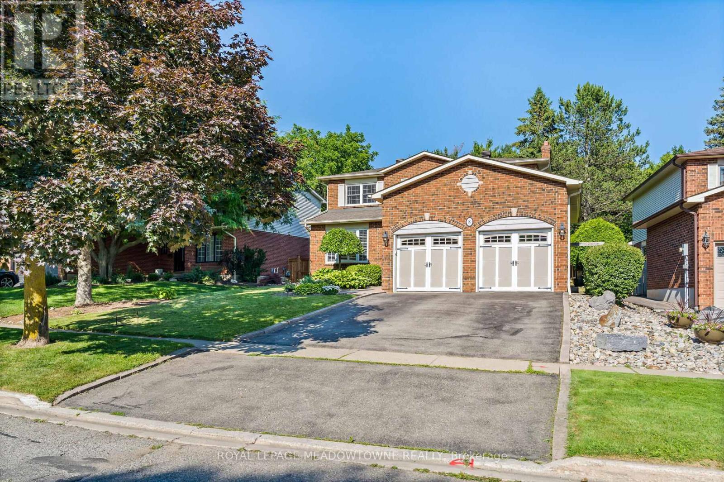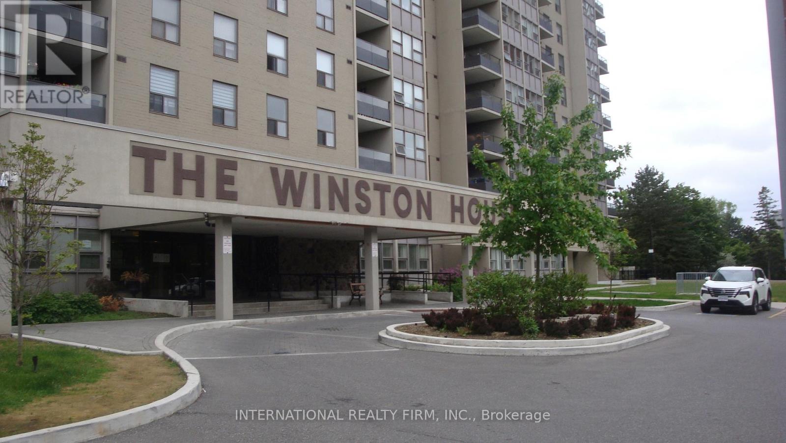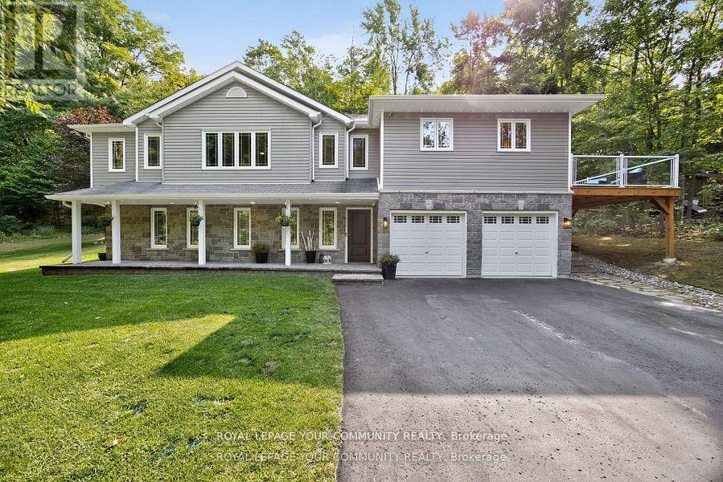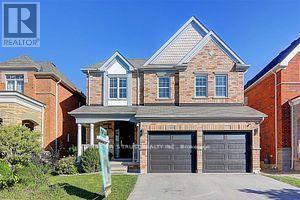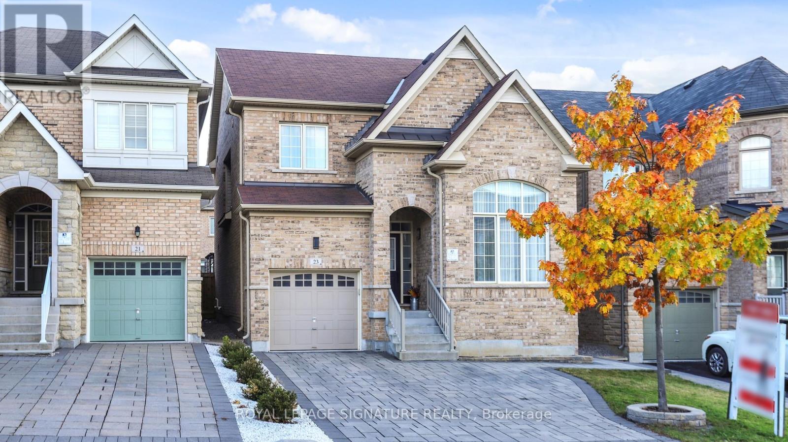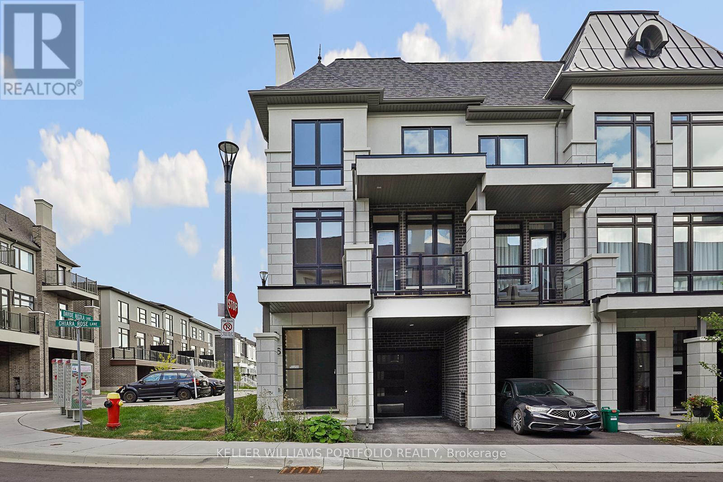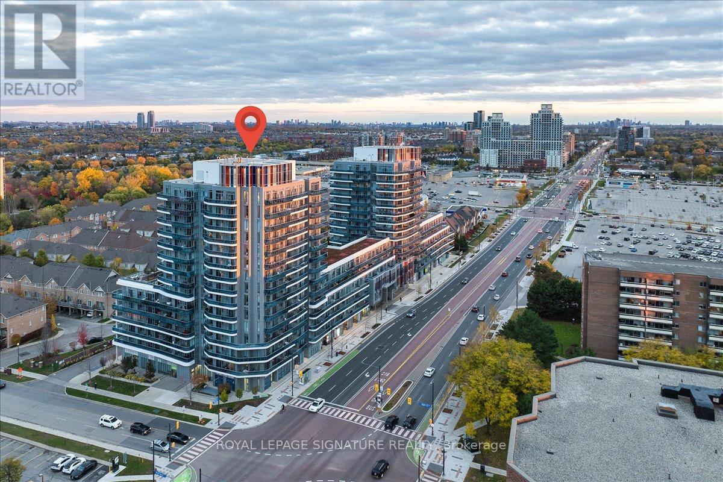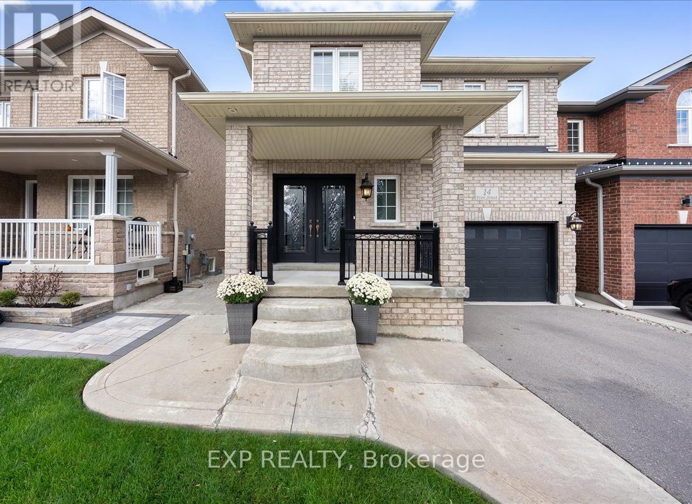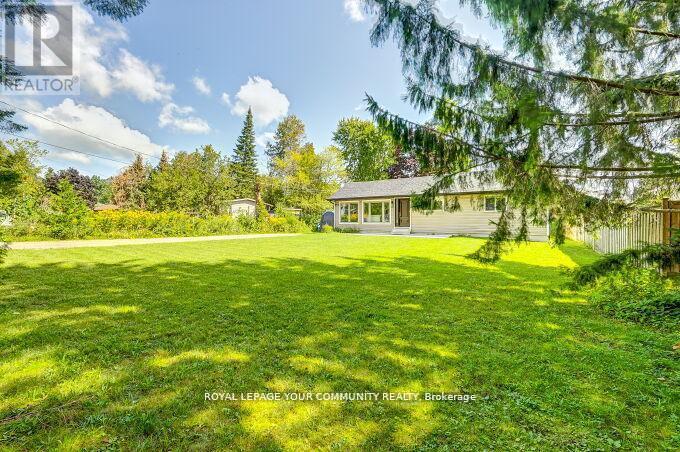27 - 65 Brickyard Way
Brampton, Ontario
Welcome to 65 Brickyard Way, Unit 27! This freshly painted end-unit townhouse features 3bedrooms, 1,5 bathrooms, and a bright living room, with new flooring in the bedrooms and living room. This home features are functional layout with a bright kitchen and breakfast area, stainless steel appliances, and a living room with laminate floor and gas fireplace. The walk-out basement provides easy access to outdoors. Conveniently located within walking distance to parks and transit , and just minutes from Walmart, Fortinos, medical And dental offices, as well as major banks. (id:60365)
305 - 87 Wade Avenue
Toronto, Ontario
3rd floor studio, corner with 13 ft ceilings, outdoor deck area, meeting room 2 pc washroom and Kitchenette...rate is plus $2.50/sqft gas and hydro plus HST (id:60365)
586 Curzon Avenue
Mississauga, Ontario
Welcome to the beautiful 586 Curzon Ave. A rare opportunity to own in the highly sought after Lakeview Area just steps to the waterfront. This amazing property showcases the perfect balance of close proximity to urban amenities and the tranquil surroundings of a suburban setting. The spacious lot of 40 x 125 feet boasts generous property layout, huge driveway with space for 6 vehicles and a secluded oasis of a backyard. Just steps from the vibrant Port Credit Area, Lakefront Promenade Park, GO station, parks, schools, restaurants, bars and many shopping opportunities, this amazing property is the best of all worlds. (id:60365)
8 Jason Crescent
Halton Hills, Ontario
From the moment you turn onto this amazing street you'll realize just how special it is! One of the most desirable areas of Georgetown for a reason! Curb appeal is 10++. As you enter through the updated front door, you'll realize this home is special too! The perfect space for your family's next move. Hardwood/stone flooring throughout the main floor. Bright living & dining rooms are the ideal spots for family gatherings and entertaining. Speaking of entertaining, the chef in the family will appreciate the custom kitchen featuring granite counters, Wolf gas stove, S/S Fridge, B/I in Double Dishwasher & B/I S/S Microwave + a 2 zone Wine Fridge & Bar Fridge!! Main floor laundry with access to the generously sized double garage. 3 Spacious bedrooms on the upper level share the spa-like main bath with semi ensuite access from the Primary bedroom. If you need overflow space, the fully finished lower level offers an extra bedroom for guests and a luxurious 3 piece bath! While summer is winding down, there's still plenty of time to enjoy the amazing rear yard.so private you'll forget you have neighbours! A short distance to Historic Downtown with all it has to offer including shops, cafes, restaurants, library/cultural centre, seasonal Farmers Market and various annual events. Short drive to GO Train service and the amenities this great town has to offer. Make the move today to this family friendly area you wont regret it! (id:60365)
503 - 75 Emmett Avenue
Toronto, Ontario
Welcome to The Winston House! Ideally located with TTC at your doorstep and just minutes from highways, top schools, parks, and everyday amenities, this residence combines comfort with unbeatable convenience. Step into this bright and spacious 3+1 bedroom suite, filled with natural light from expansive windows. The primary bedroom features a walk-in closet and a 4-piece en-suite, while the additional bedrooms and flexible living areas offer plenty of room for a growing family or the perfect canvas to renovate to your style. Enjoy a wealth of amenities including a gym, sauna, library, tennis courts, and more. Then, unwind with spectacular south-facing views of the city skyline, CN Tower, Eglinton Flats, and surrounding green spaces all from the comfort of your own home. Don't miss this rare chance to make The Winston House yours! (id:60365)
135 Huronwoods Drive
Oro-Medonte, Ontario
Welcome to this beautifully renovated raised bungalow with a thoughtful addition, located in the highly sought-after Sugarbush community of Oro-Medonte, where relaxation, recreation, and community come together. Offering approx. 2,500 sq. ft. of total finished living space, this modern home blends comfort, style, and functionality. Featuring 3+1 bedrooms and 3 bathrooms, and nestled in a natural treed setting on just over an acre, it is truly your own private retreat. Enter through a spacious foyer, with a few stairs leading up to the welcoming main level filled with natural light and finished with hardwood and tile flooring throughout. The open-concept layout seamlessly connects the kitchen, dining, & living areas. The enlarged and renovated kitchen showcases white shaker-style cabinetry with soft-close drawers, quartz countertops, stainless steel appliances, a coffee prep area, & an oversized island. From here, step out to the wrap-around deck overlooking the peaceful surroundings. The dining area flows easily from the kitchen, while the spacious living room with a gas fireplace creates a warm and inviting gathering space. The primary bedroom features a spa-inspired ensuite with a soaker tub and stand-up shower, while two additional large bedrooms and a powder room complete this level. On the ground level, enjoy additional living space with a bright and spacious family room with an electric fireplace, an additional bedroom with semi-ensuite, a laundry room, and direct access to the double garage. All levels are carpet-free. Outdoors, experience the tranquility of nature complete with a hot tub & fire pit, and the added conveniences of a generator, sprinkler system, gas BBQ hookup, and shed. Located just minutes from Horseshoe Valley Resort, Craighurst, the new Horseshoe Heights Public School, Hwy 11, & Hwy 400, and a short 30-minute drive to Barrie or Orillia. Blending natural beauty with modern living. this home truly has it all! (id:60365)
153 Summerlyn Trail
Bradford West Gwillimbury, Ontario
3,127 Sq Ft detached.9 Ft Ceiling On Main Perfectly Laid Out With Family Rm & Office. Hardwood Throughout, Euro-Style Entrance Door And Garage Door, Hi-End Led Fixtures, Large Eat-In Kitchen With Island, Huge Bedrooms With 2 En-Suites And 2 Semi En-Suites, 3 Large Walk-In Closets. Large Finished Bsmt With Washroom And Recreational Area. (id:60365)
23 Frederick Stamm Crescent
Markham, Ontario
Gorgeous 4 Bedroom Detached Home In Prestigious Berczy Markham - One Of the Highly Sought-After Neighbourhoods Known For Its Top-Ranking School Zone!! Featuring an Open Concept Functional Layout, Living Room Boasts Soaring Vaulted Ceilings And Large Windows That Fill The Space With Natural Light, 9 Feet Smooth Ceilings On Main, Upgraded Kitchen W/Stainless Steel Appliances, Quartz Countertop, Centre Island And Backsplash, Pot Lights, Hardwood Floors Throughout, Custom California Shutters ('21), Upgraded Composite Deck With Elegant Glass Rails ('22) Great For Entertaining, Garden Shed For Extra Storage, Driveway Extension ('21) And EV Outlet in Garage ('25). Located on a Quiet Street with No Side Walk! Minutes To Top Ranking Beckett Farm Public School And Pierre Elliott Trudeau High School. Close To All Amenities: Restaurants, Pizza Nova, Dentist, Day Care Center, Berczy Park, Public Transport, Minutes To Hwy 407, Go Train Station, Community Centre, Markville Shopping Mall, Grocery Stores, Schools, Parks & Much More. Must See!!! (id:60365)
16 Chiara Rose Lane
Richmond Hill, Ontario
3 bedroom corner unit Townhome In High Demand Oakridge Neighborhood (Yonge/King Neighborhood). Modern Living Space with Stunning Functional Chefs Kitchen With Beautiful Quartz Waterfall Island and Countertop. Hardwood Flooring through out. Modern Living Space With Luxury Finishes. Plenty Of Natural Light. Primary Bedroom Has Large Walk-In Closet, Freestanding Tub, Double Vanity, Glass Shower. Other Beds With Balcony And Closet. Private Garage And Driveway. Quiet And Family Friendly Community. Minutes Drive To Wilcox Lake & Bond Lake, Groceries, Restaurants and etc. Do Not Miss This Gem! (id:60365)
Lph06 - 9471 Yonge Street
Richmond Hill, Ontario
Welcome To Suite LPH06 At Xpression Condos On Yonge! One Of Richmond Hill's Most Sought-After And Architecturally Striking Residences. This Exceptional 1 Bedroom Plus Den Lower Penthouse Offers 715 Sq Ft Of Modern Luxury With Soaring 10-Foot Ceilings, Floor-To-Ceiling Windows, And A Bright, Open-Concept Design That Feels Spacious And Inviting. The Contemporary Kitchen Features Quartz Countertops, Stainless Steel Appliances, And A Large Island With Breakfast Bar, Perfect For Entertaining. The Den Offers True Versatility And Can Easily Function As A Second Bedroom, Office, Or Reading Area. Enjoy Seamless Indoor-Outdoor Living With Two Walkouts To The Private Balcony - One From The Living Room And Another From The Primary Bedroom - Providing Beautiful Views And A Peaceful Place To Unwind. Residents Of Xpression Condos Enjoy Resort-Inspired Amenities Including A 24-Hour Concierge, Indoor Pool, Fitness Studio, Sauna, Rooftop Terrace With BBQ Area, Theatre, Guest Suites, Party And Games Rooms, And Visitor Parking. Located In The Heart Of Richmond Hill, Directly Across From Hillcrest Mall And Steps To Shops, Dining, Transit, And Major Highways - Suite LPH06 Offers The Ultimate Blend Of Luxury, Location, And Lifestyle. (id:60365)
14 Weir Street
Bradford West Gwillimbury, Ontario
Welcome To 14 Weir Street- A Stunning 4-Bedroom, 4-Bathroom Detached Home That Perfectly Combines Style, Function & Comfort * From The Moment You Arrive, You'll Be Captivated By The Beautiful Curb Appeal & Inviting Front Porch - The Perfect Spot To Enjoy Your Morning Coffee Or Unwind At Day's End * Step Inside To A Spacious Foyer With 9ftt Ceilings That Set The Tone For The Bright & Airy Main Floor * The Open-Concept Layout Seamlessly Connects The Living, Dining & Kitchen Areas - Ideal For Entertaining * The Living Room Features Large Windows That Fill The Space With Natural Light, Creating A Warm & Welcoming Atmosphere * The Modern Kitchen Is The Heart Of The Home- Showcasing Quartz Countertops, Stainless Steel Appliances, Stylish Backsplash & Ample Cabinet Space * Enjoy Family Meals In The Spacious Eat-In Dining Area Or Step Through The Sliding Doors To Your Private Backyard Oasis * The Fully-Fenced Yard Is Designed For Relaxation & Outdoor Living- Featuring A Maintenance-Free Concrete Patio, Raised Garden Beds, Gazebo, Storage Shed & Luxurious 5-Seater Hot Tub With Built-In Lights, Bluetooth & Speakers * Whether You're Hosting Summer Gatherings Or Enjoying A Quiet Evening Under The Stars, This Backyard Has It All * The Primary Bedroom Offers A Peaceful Escape With Gleaming Hardwood Floors, Custom Walk-In Closet & Beautiful 3-Piece Ensuite * Three Additional Spacious Bedrooms - Each With Hardwood Floors & Double Closets, Provide Plenty Of Room For Family, Guests, Or A Home Office * The Second-Floor Laundry Room With Sink & Storage Makes Everyday Living Effortless * The Finished Basement Expands Your Living Space With Incredible In-Law Suite Potential- Featuring Second Kitchen, Cozy Family Room With Feature Wall And Fireplace, 2-Piece Bathroom & Tons Of Storage * Located Just Minutes From HWY 400, Parks, Walking Trails & Top-Rated Schools - This Home Offers The Perfect Balance Of City Convenience & Small-Town Charm *This Is The One You've Been Waiting For! (id:60365)
2309 Taylorwoods Boulevard
Innisfil, Ontario
Don't miss this excellent opportunity in Innisfil's beautiful Alcona neighbourhood, just steps from the water! Beautiful Remodelled Bungalow on a Rare (78ft x 170ft) Lot Size. The Lot Widens to *89ft at Rear. Minutes walk To Lake Simcoe. Bright West & East Views! Private Flat Land Surrounded By Trees! Excellent Quiet Street. Open Concept & Bright, Quartz Counters, Pot Lights etc. Fully Serviced Land with Municipal Water & Sewer & Gas! *Steps To Innisfil Beach. Ideal Investment Opportunity to either Move-In/Rent Out/Build New. Potential Future Double Lot. Only 45 Mins To Toronto *Close To Shopping, Schools, Transit, Hwy 400 & More! (id:60365)

