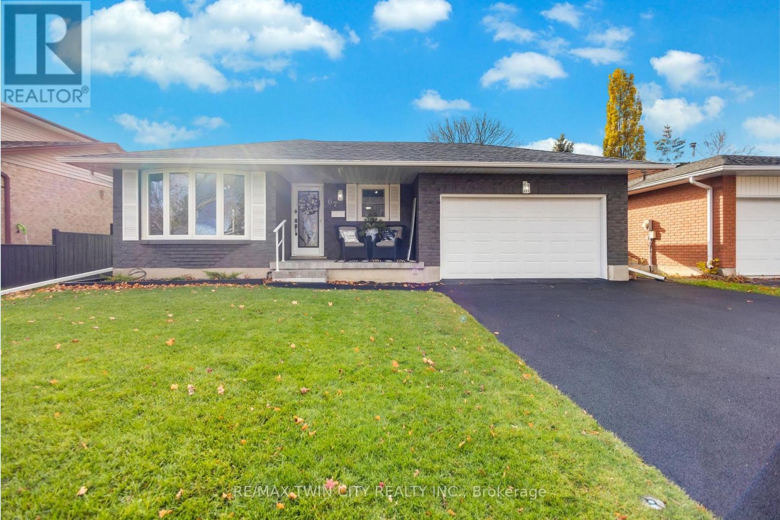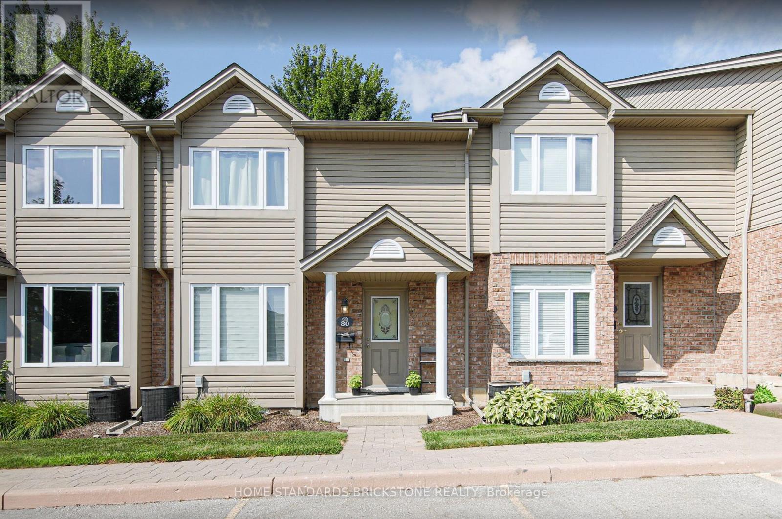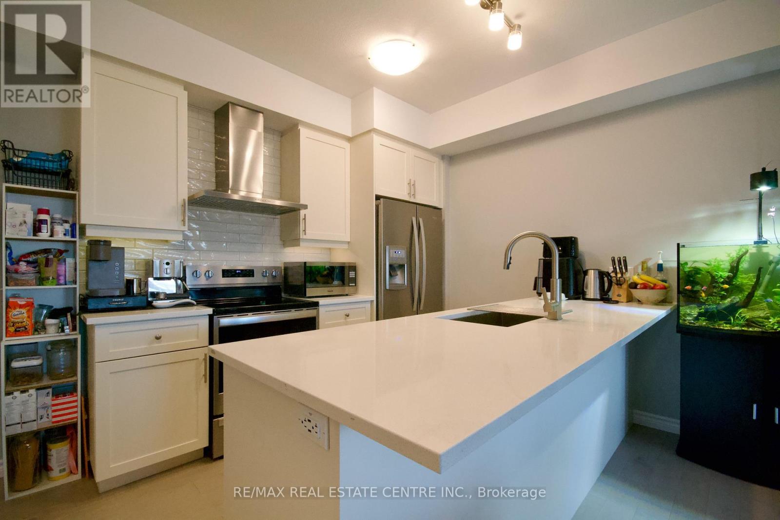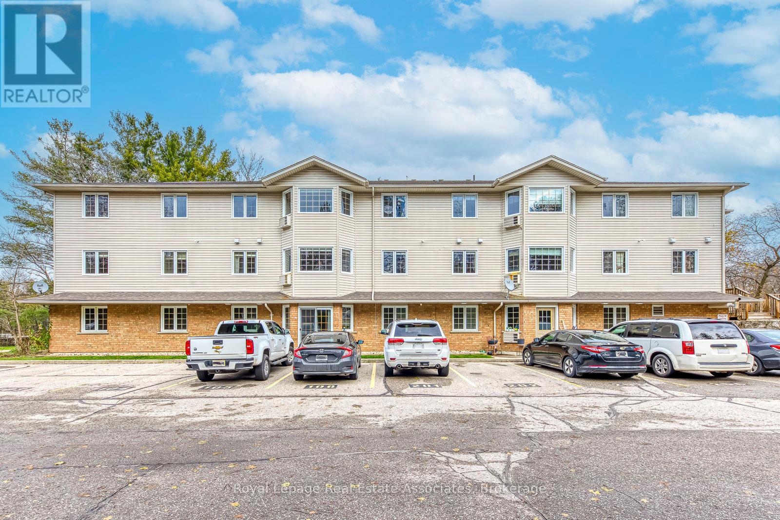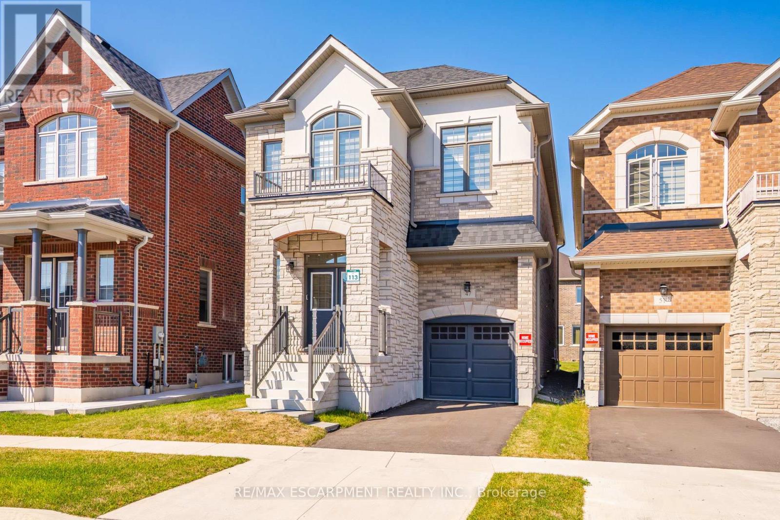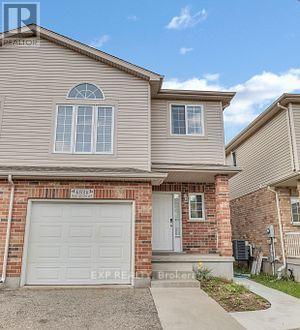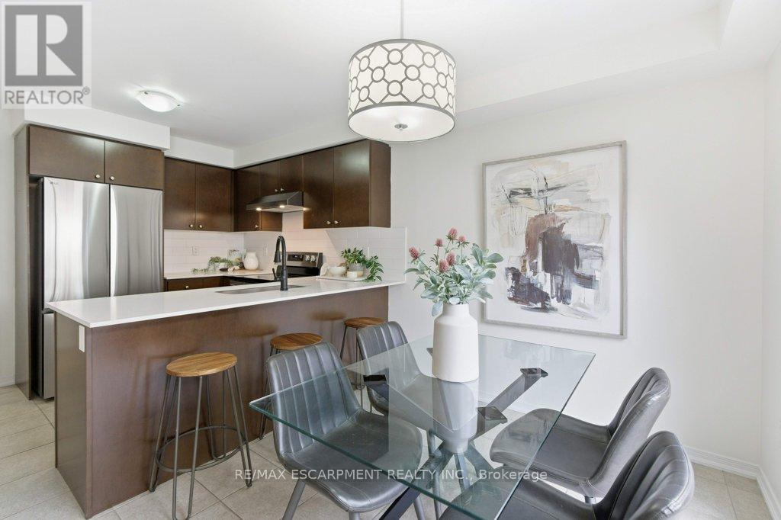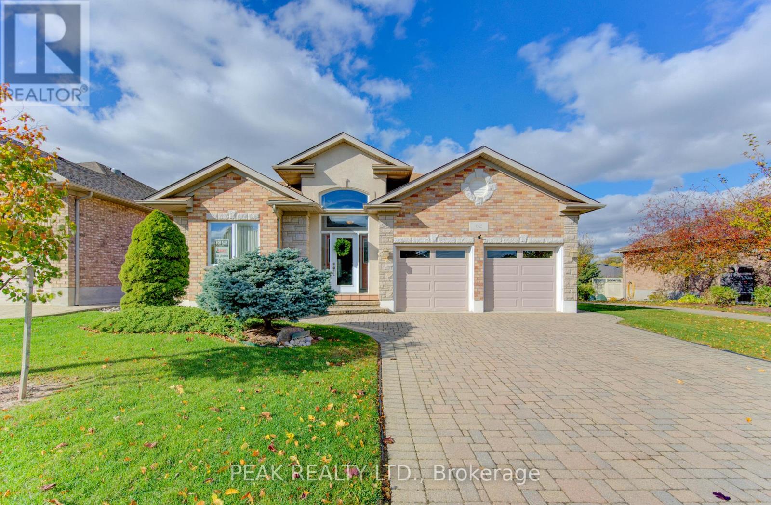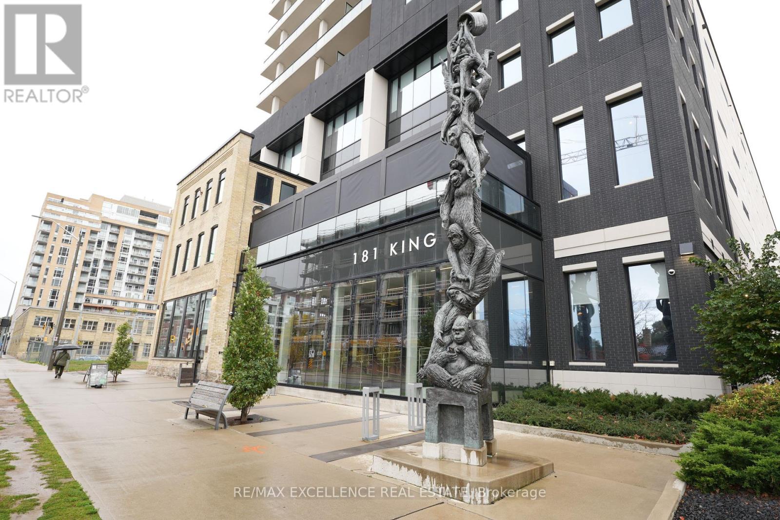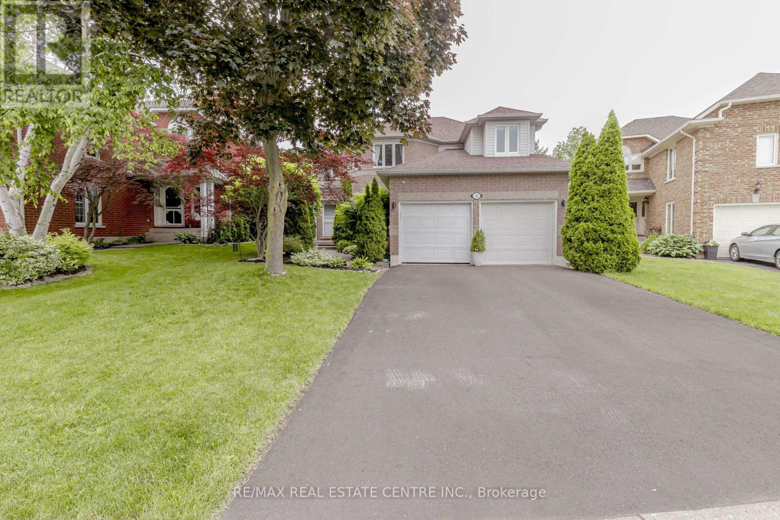67 West Acres Crescent
Kitchener, Ontario
Welcome to 67 West Acres Crescent, Kitchener: a home that captures your heart the moment you arrive. Nestled in an amazing, family-friendly neighbourhood, this beautifully maintained backsplit offers lush landscaping and stunning curb appeal. The brand-new rubber driveway (2025) offers durability and easy maintenance. With parking for 4 vehicles (2-car garage + 2 driveway spaces), convenience is built right in. Step inside the welcoming foyer, where thoughtful design begins to unfold. The modern kitchen, equipped with 2025 stainless steel appliances, offers ample cabinetry. Adjacent is the oversized dining area, perfect for hosting family dinners, festive celebrations and memorable meals. A few steps down is the cozy-yet-spacious living room featuring a party-sized layout ideal for large gatherings or family movie nights. The wood-burning fireplace adds charm (note: never used by the owners). This level also includes a convenient 3-pc bathroom and laundry area. All light fixtures were updated in 2025. A few steps up, you'll find 3 beautifully organized bedrooms. The primary bedroom offers direct access to a 4-pc bathroom, designed in a Jack-and-Jill style. The additional bedrooms are generously sized. The fully finished basement features a huge rec room, along with another bonus room offers flexible use as an office or hobby area. A large crawl space provides exceptional storage. Furnace, Water softener and AC are brand new (2025). Step outside to your private retreat: a fully fenced backyard with a freshly painted fence and a brand-new deck (2025). Whether you're hosting summer BBQs, gardening or relaxing, this outdoor space is designed for enjoyment and comfort. sump pump and Vinyl siding were replaced in 2025. Located in a safe, family-focused neighbourhood, close to top-rated schools, all major amenities, Minutes to Costco, Boardwalk plaza, Forest Heights Pool, & Highway7/8. This house check all boxes. Book your showing today and make this your forever Home. (id:60365)
80 - 1320 Savannah Drive
London North, Ontario
Welcome to this beautifully maintained 3-bedroom, 2-bathroom Rembrandt condo, perfectly situated in Londons desirable north end. This unit offers both privacy and a sense of community.Step inside and enjoy a bright, open living space with laminat floors, a cheerful kitchen with ample cupboard space, and a spacious eating area that walks out to your private sundeck perfect for entertaining or relaxing evenings. The oversized master bedroom offers plenty of closet space, while two additional bedrooms provide room for family, guests, or a home office.The finished lower level adds even more living space, ideal for a family rec room, teens, or cozy movie nights. A making a third bathroom gives you flexibility for future upgrades.Low condo fees make this property both affordable and practical, with snow removal included for carefree winters. Five appliances are also included. Location, Location, Location!Minutes from Masonville Mall, YMCA, public library, and Mother Teresa School. A YMCAis right nearby, offering endless amenities for an active lifestyle.This condo is move-in ready and offers the perfect balance of comfort, and community. Whether youre a young professional, growing family, or downsizing, this is a fantastic opportunity to live in one of Londons premier neighbourhoods. Refrigelator., Dryer, Stove, Washer (id:60365)
160 Oat Lane
Kitchener, Ontario
You know what they say about Location - it doesn't get better than this! Make yourself at home in this gorgeous new family community in the up-and-coming South Kitchener, just 10 minutes to Hwy 401.This modern, owner-lived end-unit townhome with premium builder-upgraded finishes is the most spacious layout in the community, overlooking St Josephine school, & Huron community Centre just down the street. Generous living space and convenience from the comfort of your luxurious retreat. Prepare healthy meals while entertaining your guests in the gorgeous open-concept kitchen, which flows into the spacious living room and adjoined dining area. The window-lined living space invites light to fill the home, as you step out onto one of your two spacious balconies for a coffee, tea, or breath of fresh air. Upstairs you'll fine two cozy bedrooms, each with their own 3-piece bath so everyone can have their own space. With 3 bathrooms in the home, the family will be spoiled for choice. Come take a look at this rare offering while it's still available - looking for January 1st occupancy but the owner is willing to be flexible. (id:60365)
106 - 264 Alma Street E
Guelph/eramosa, Ontario
Welcome to this lovely 2 bedroom 1 bath unit in the heart of charming Rockwood. This ground level unit features ss appliances, laminate flooring, spacious bedrooms, ensuite laundry and private walkout to your own patio (only one of 2 in this small building!) is conveniently located within minutes of Guelph, Acton and Milton. Steps to the GO bus and short drive to the GO train station in Acton. This well-maintained unit is freshly painted and move in ready. Enjoy all that nature has to offer with Rockwood Conservation Area just steps away, walking distance to shops, schools and more.. this unit could be just what you are looking for! (id:60365)
47 Bloomfield Crescent
Cambridge, Ontario
Welcome To 47 Bloomfield Crescent, A Beautiful 2,630 Sq Ft Detached Home On A Premium Lot. This 4 Bedroom Plus Den, 3.5 Bath Home Features An Open-Concept Floor Plan With Modern Finishes And Is Completely Carpet-Free! Enjoy A Spacious Kitchen With White Cabinets, Island With Breakfast Bar, And A Large Breakfast Area. The Upper Level Offers 4 Generously Sized Bedrooms, Including A Primary Bedroom With Walk-In Closet And A 5-Piece Spa-Like Ensuite. Unfinished Basement And A Spacious Backyard Provide Endless Possibilities. Conveniently Located In The Sought-After Hazel Glenn Community, Just Minutes To Shopping, Dining, Historic Attractions, Specialty Stores, And A Wide Range Of Arts, Cultural, And Recreational Activities. (id:60365)
683b Wild Ginger Avenue
Waterloo, Ontario
This well designed 1 bedroom and den basement is Located in a most desirable and family-friendly neighborhood, close to Laurelwood Secondary School, making it perfect for students, young professionals, or anyone seeking a peaceful and convenient place to live. Key Features: Private Walk-Up Basement - Provides easy access with a separate entrance, fully protected from snow or rainfall, ensuring year-round comfort and convenience. Spacious Living Room - A warm and inviting space ideal for relaxing, entertaining, or movie nights. Full Kitchen + Dining Area which includes ample storage and space to cook and enjoy meals comfortably. Dedicated Study/Work Area - Perfect for remote work, studying, or a small home office setup. Large Bedroom - Generous size with room for a good size bed and additional furniture. Full Bathroom - Clean, modern, and well-maintained. Extra Storage Room - A rare bonus for basement units! Keep your space clutter-free with dedicated storage.This basement apartment offers a great layout that provides privacy, functionality, and plenty of natural comfort. Located in a quiet, safe neighborhood with easy access to transit, schools, parks, shopping, and essential amenities, it's an excellent opportunity for quality living in the heart of Kitchener/Waterloo (id:60365)
113 Thornlodge Drive
Hamilton, Ontario
This stylish home is one of 4 quad townhomes built far more recently than all the others in Waterdown (only 14 years old) and is fully freehold with no road maintenance or condo fees! Located in a great, family friendly neighbourhood, this bright rear unit offers a spacious layout with generous sized rooms! A good sized eat-in kitchen has been recently updated with new quartz counters, subway backsplash and new stainless appliances! The kitchen provides sliding doors to the lovely rear fully fenced yard with sharp stonework and a shed! The large living room has updated luxury vinyl plank flooring, recessed lighting and is well lit with a bay window looking over the rear yard! A convenient powder room completes the main floor! A hardwood staircase takes you to the upper level that has updated luxury vinyl plank flooring throughout! The spacious primary suite offers his and hers closets and an ensuite privilege to a 4 piece main bathroom! The second and third bedrooms are generous in size as well! The lower level has been finished with a cozy family room! The laundry, plenty of storage and a bathroom rough-in are in the lower level as well! A built-in outdoor storage area is located right outside the entrance door, convenient for garbage and recycling, etc. This home offers tremendous value at this price point! You rarely find a sharp, move-in ready freehold property with its own private yard at this price point! (id:60365)
62 Thimbleberry Cross
Wilmot, Ontario
Welcome to 62 Thimbleberry Crossing - a meticulously maintained Hampshire I model, ideally located in the heart of the community just a short walk from the recreation centre. This desirable lot offers extra space and privacy, bordered by walking trails along both the rear and side yards. Step out back to a partially covered interlocking patio, perfect for relaxing, dining, or enjoying the peaceful surroundings. The home's charming front elevation features an enclosed porch - perfect for keeping the weather out on rainy or snowy days - while also adding excellent curb appeal. Inside, the main floor showcases a bright and open layout with a cathedral ceiling and two sided fireplace in the living room. The kitchen is beautifully appointed with stone countertops, stainless steel appliances including a cooktop and wall oven, and a dinette area where you can enjoy your morning coffee in the natural sunlight streaming through large windows. The spacious primary bedroom (13'10" x 16') features his and hers closets and a 4-piece ensuite. A second bedroom, 3-piece bath, and convenient main floor laundry complete this level. The oversized double garage (19'2" x 21') is fully insulated - perfect for hobbies, storage, or year-round parking. The unfinished basement includes a 3-piece rough-in and HRV system, offering potential for future development. Stonecroft Boasts an 18,000 sq. ft. rec center offers an indoor pool, fitness room, games/media rooms, library, party room, billiards, tennis courts, and 5 km of walking trails. In summary, this is a beautifully maintained home on a premium lot, featuring an insulated double garage, excellent location, and fantastic value. Come live the lifestyle at Stonecroft! (id:60365)
1002 - 181 King Street
Waterloo, Ontario
Welcome to Circa 1877 - where luxury, lifestyle, and location come together in Uptown Waterloo. This 1-bedroom, 1-bath residence features a bright open-concept layout with floor-to-ceiling windows and a private oversized patio perfect for enjoying morning coffee while watching the sunrise. Inside, you'll find modern wide-plank flooring, high ceilings, quartz countertops, and a contemporary three-piece bath. Circa 1877 is Waterloo's most iconic address, seamlessly blending historic charm with modern sophistication. Residents enjoy a rooftop saltwater pool with cabanas, outdoor BBQs and fire tables, yoga studios, a 24/7 fitness centre, co-working lounges, a stylish party room with wet bar, and guest suites for visitors. LaLa Social House restaurant is right in the building for a true boutique hotel-style living experience. The location is unbeatable - in the Bauer District of Uptown Waterloo, steps to Vincenzo's, boutique shopping, trendy cafes, the Grand River Hospital, and scenic trails. Close to the University of Waterloo and Wilfrid Laurier, and in the heart of the tech and innovation district surrounded by top employers like Google, Deloitte, and Sun Life. With the ION LRT stop right outside your door, you're effortlessly connected to the city. Experience low-maintenance luxury living in one of Uptown Waterloo's most vibrant communities. (id:60365)
33 Strathroy Crescent
Hamilton, Ontario
Stunning Three Bedroom Executive Double Garage Detached House 2566 Sq. Ft. MPAC, (Converted From Four Bedroom Plan) On A Premium 131' Deep Pie-Shaped Lot That Is 61' Wide Across The Back of the House! Main Floor Has A Bright & Airy Two Story High Foyer, Upgraded Wide-Plank Hardwood Floors, Formal Living Room With Bay Window, Oversized Dining Room With Coffered Ceiling & Wainscoting Plus Stunning Family Room With Rustic Wood Feature Wall, Gas Fireplace With Porcelain Tile Surround & Sliding Door Walk-Out To Sun Room, With Skylight & Multiple Walk-Outs To Back Yard. Completely Renovated Designer Kitchen With Custom White Cabinetry, Quartz Counters, High-End Built-In S/S Appliances, Pendant Lighting & Large Island With Breakfast Bar Seating Four, Is Open To Family Room. The Professionally Landscaped Back Yard Oasis With Covered Interlock Stone Patio, BBQ Area, Lighting, & Inground Heated Saltwater Pool W/Newer Liner (2019), New Pool Heater & Pool Pump 2025, New Clothes Washer 2025. Perfect For Warm Summer Days Spent With The Family & Friends! Prime Location Walking Distance to Schools, Public Transit, Parks, Trails. Minutes Drive to Shopping, Plazas, Rec Centre, Community Centre, 403, #407 & QEW/427/401 Highways Plus Aldershot Go Station. Quiet, Family Friendly Neighbourhood (id:60365)
149 West 32nd Street
Hamilton, Ontario
Welcome to 149 West 32nd Street, a beautifully updated 4-bedroom, 1.5-bath family home in the heart of Hamiltons desirable Westcliffe neighbourhood. With rare parking for 4 cars in the driveway and a 50x100 ft lot, this home offers both space and convenience. A charming front porch with room for seating is perfect for enjoying morning coffee or watching the kids ride bikes. Inside, the renovated open-concept main floor features a spacious living and dining area (2023) with a striking tiled fireplace feature wall and inset TV nook. The space flows seamlessly into the updated kitchen (2015), complete with white shaker cabinets, Cambria quartz countertops, undermount sink, and an island with cooktop. Recent upgrades include a built-in wall oven (2024), Bosch stainless steel dishwasher (2024). Large windows and a side door flood the space with light and offer easy access to the backyard. Step outside to your massive backyard complete with paver stone patio, large pergola, above-ground pool (2019), perennial garden beds, and plenty of green space for kids or pets. Upstairs you'll find 2 bedrooms and a freshly renovated 4-piece bath (2024). The lower level offers two additional bedrooms with large above-grade windows, keeping the rooms bright and airy. The main, second and lower levels feature new luxury vinyl flooring (2024) including the stairs. The finished basement adds even more living space with a large rec room perfect for movie nights, a 2-piece bathroom, laundry, utility room, and access to a generous crawlspace for extra storage. The location is unmatched! Just steps to the brand new Scenic Parkette play structure, Cliffview Falls lookout, Chedoke Stairs, and trails along Scenic Drive with stunning escarpment views. Schools, shopping, public pools, Sir Allan MacNab Rec Centre, and highway access are all close by. This is a rare opportunity to own a stylish, move-in-ready family home in one of Hamiltons most sought-after mountain neighbourhoods. RSA. (id:60365)
118 Gordon Street
Shelburne, Ontario
Welcome to 118 Gordon Street, Shelburne known as Shelburne Towns being "The Waters" design with 1529 sq. ft plus a full walk-out basement. The on site location is "Lot 4". The driveway has room for 3 cars and there is a 1 car built-in garage. Featuring family size living with an open concept layout and interiors designed to be stylish and convenient. The exterior design is appreciative of the Towns heritage and community offering amenities such as a nature trails, schools, library, coffee shops, restaurants and local shopping. Brand new and nearly complete, this bright and spacious townhouse offers modern living in the heart of Shelburne. You will admire the bright spacious rooms throughout the moment you walk in to a spacious foyer leading to a double entrance closet & 2pc bathroom. The open concept living room/dining area and kitchen have big bright windows a walkout and is ideal for lounging with family, conversation and entertaining. Overlooking the scenic Dufferin Rail Trail, this home is perfectly located for that morning or evening walk, biking and just enjoying the peaceful nature around. The 2nd floor of the home offers 3 spacious bedrooms, 2 bathrooms including a 3pc ensuite in the primary bedroom and a convenient laundry space. The lower level basement has fantastic finishing opportunity with a full walk-out, 8'6 ceiling height and Rough-in's for a bathroom & kitchen. If you are looking for a new low maintenance living within walking distance to most amenities this is a sure consideration!! Assessed value is based on the land and is subject to reassessment. (id:60365)

