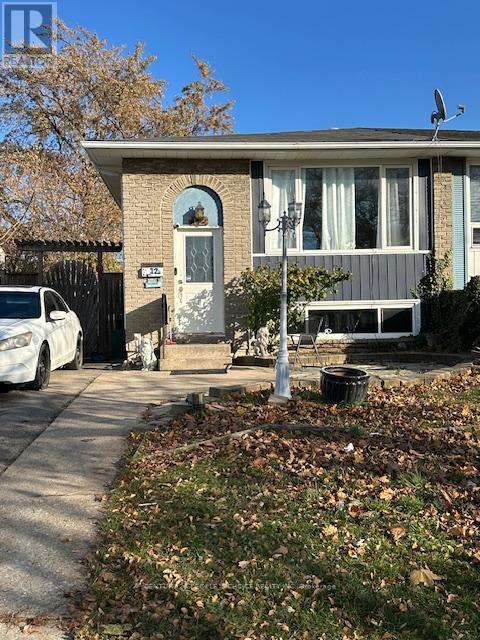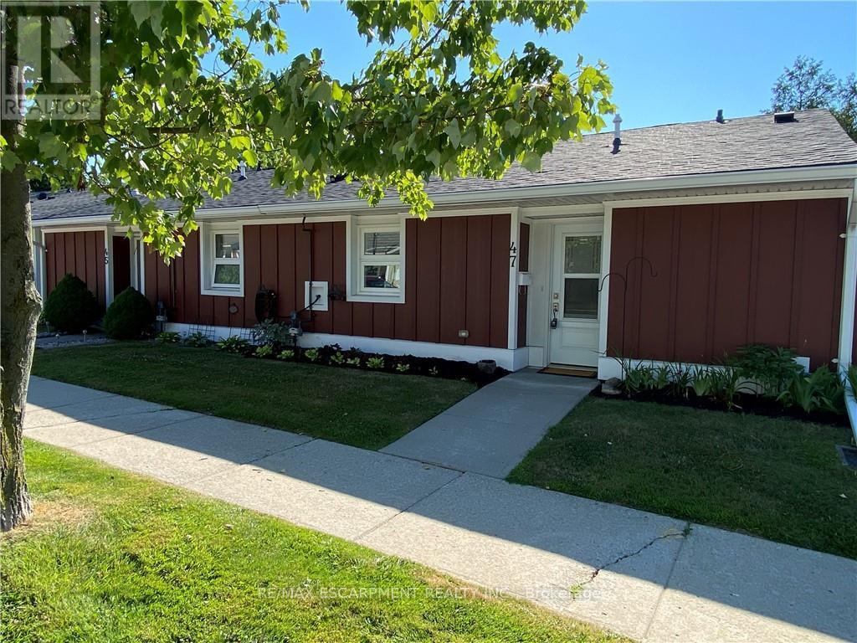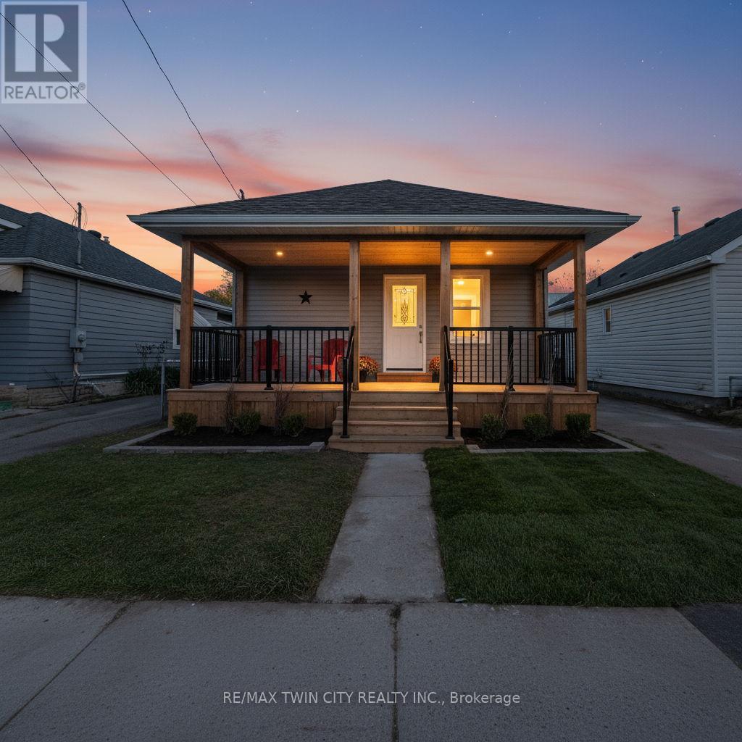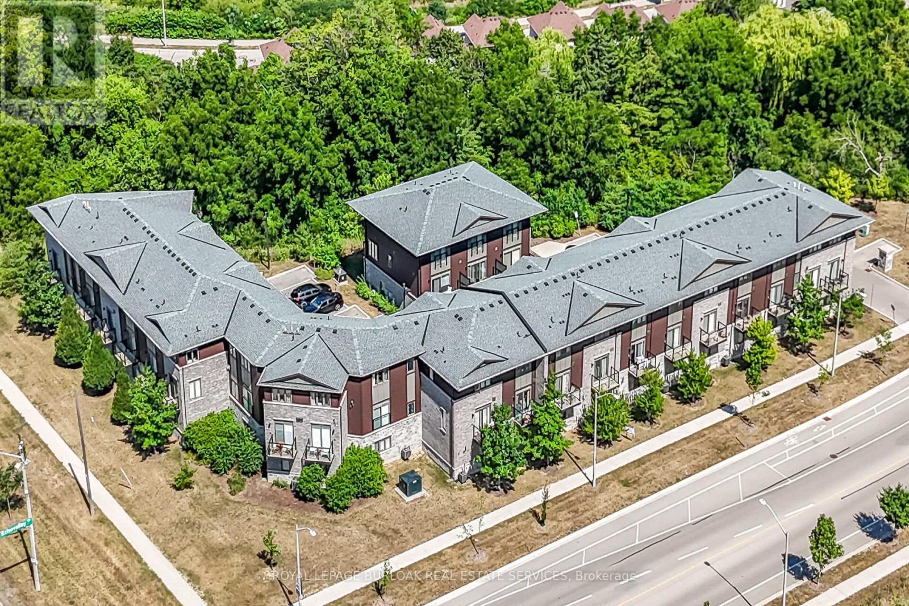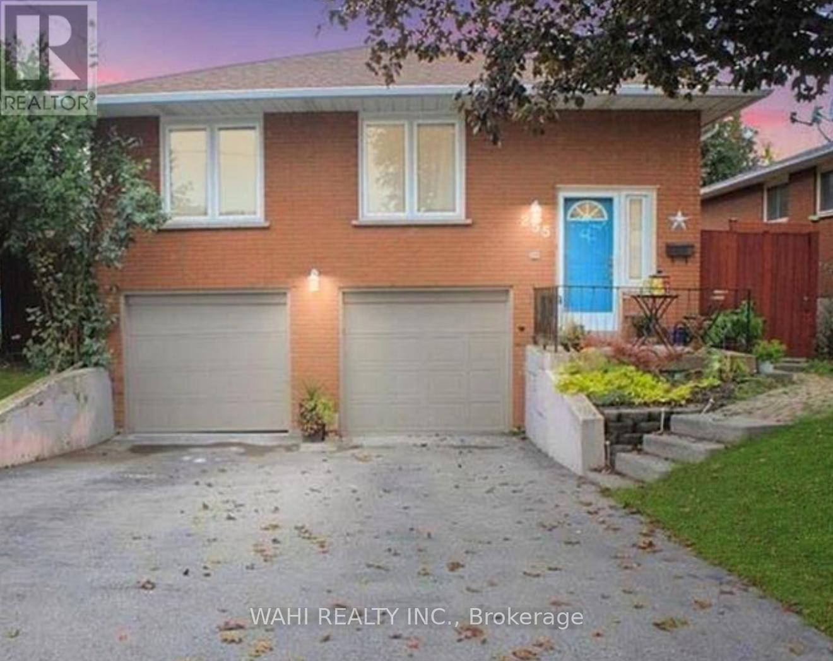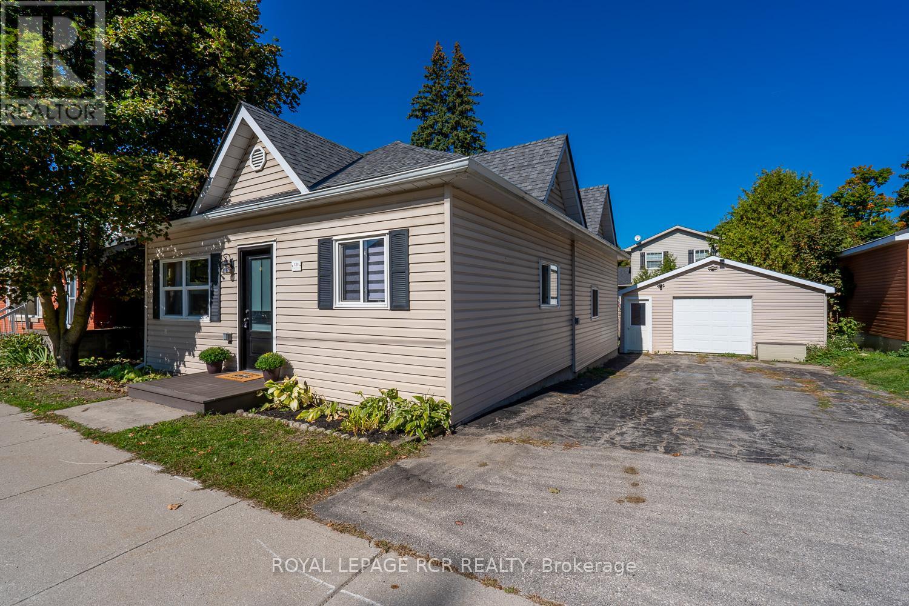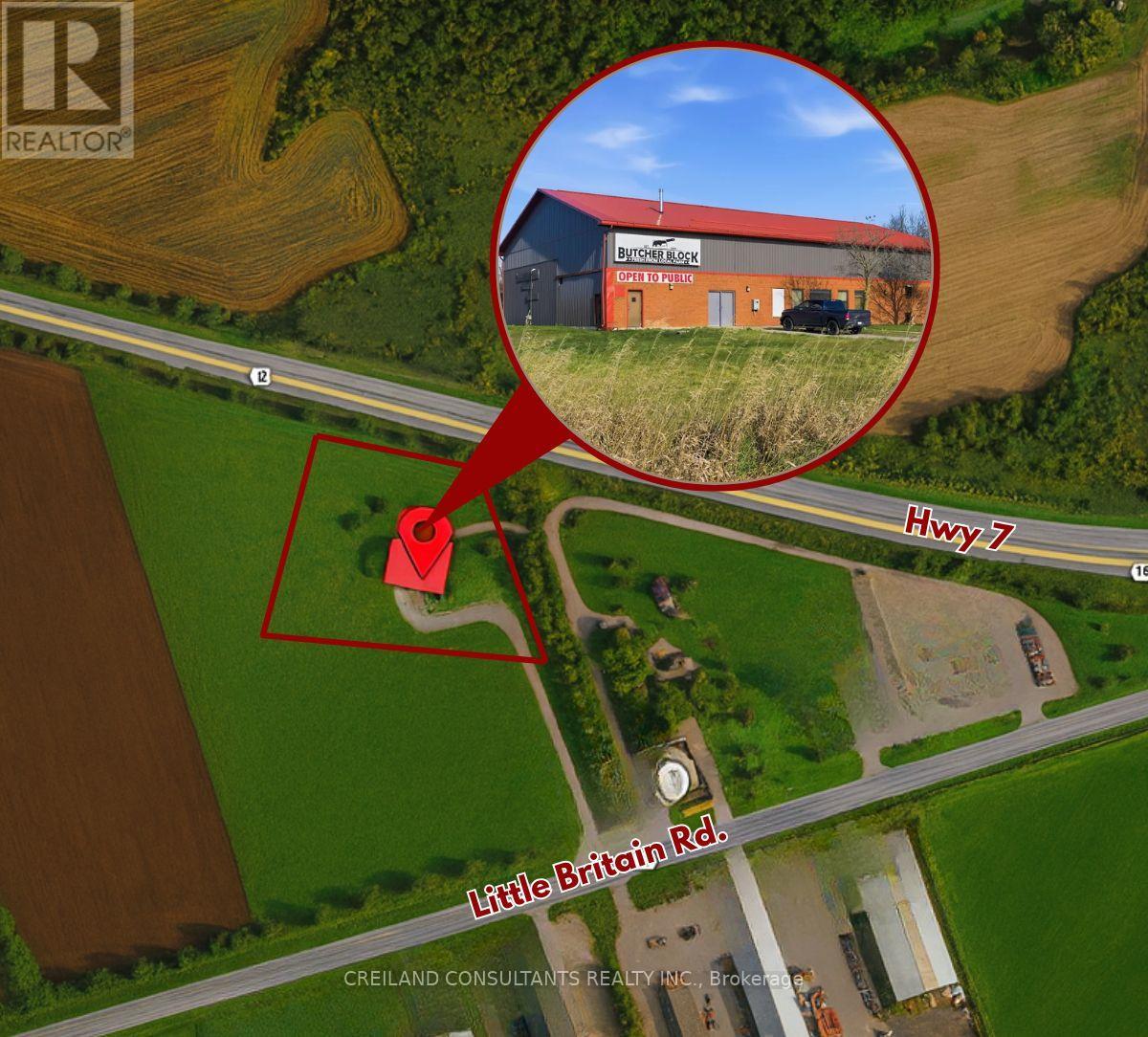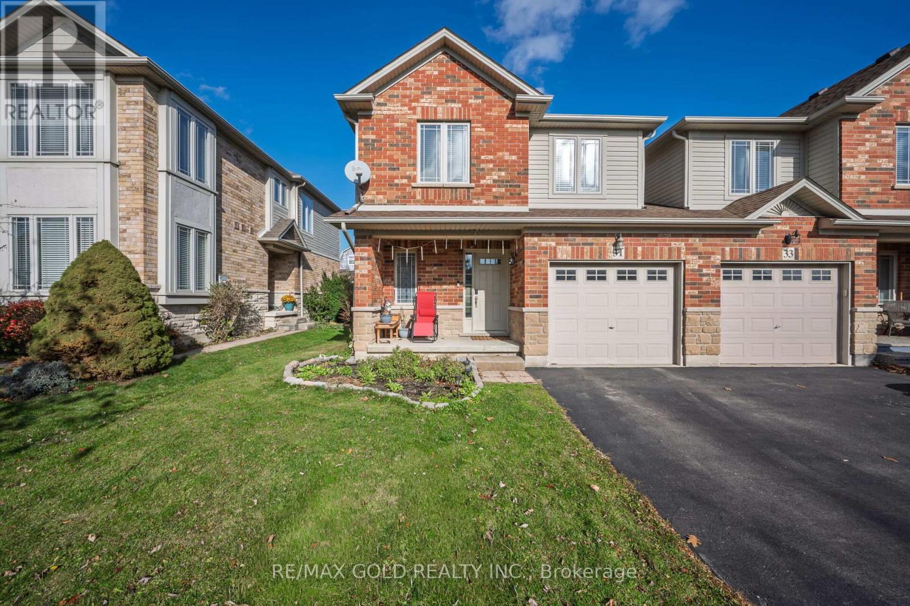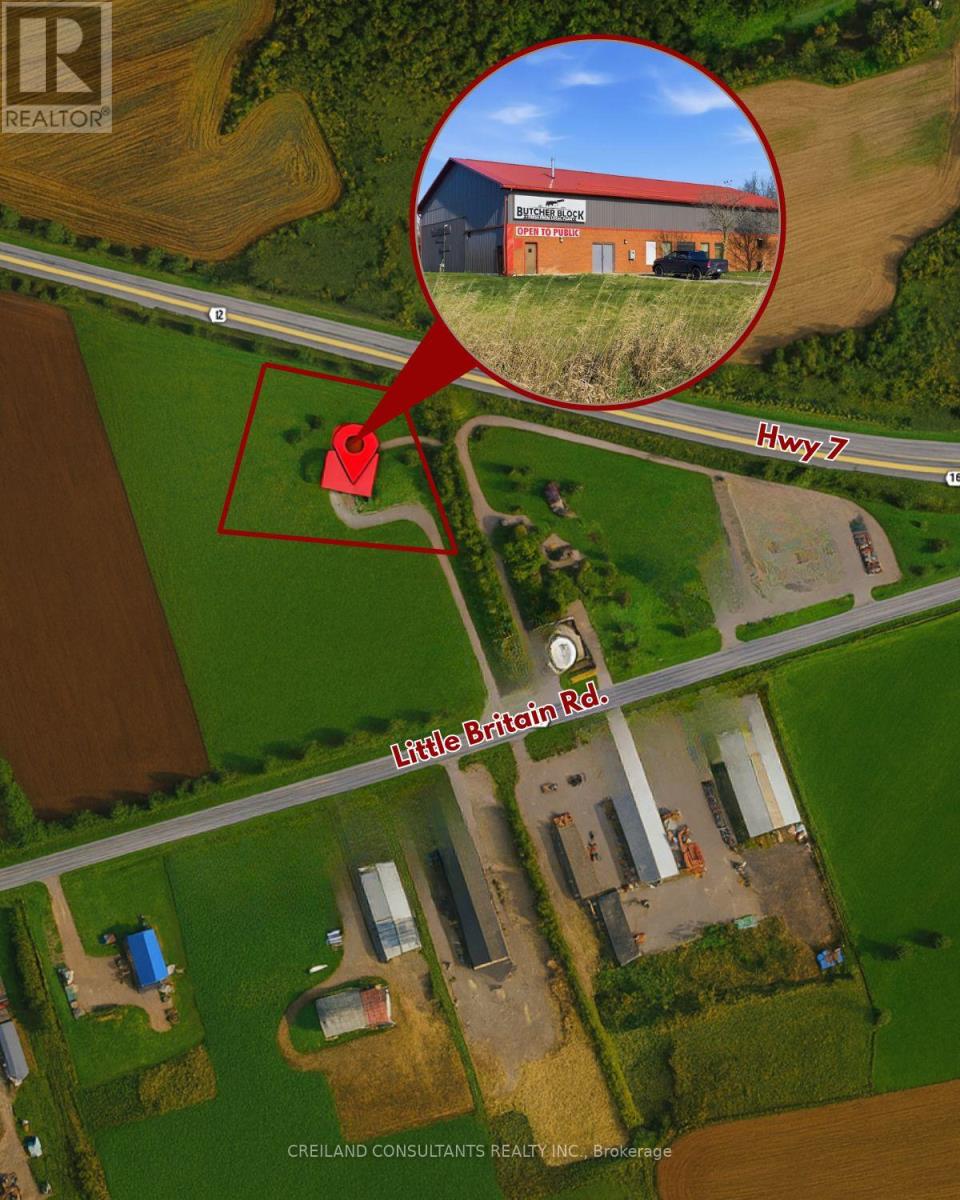12 Deborah Court
St. Catharines, Ontario
Located in a quiet cul-de-sac and just minutes from the highway and Niagara College and local amenities! Great investment opportunity or perfect for first-time buyers. Separate walkout entrance to the basement for income potential. (id:60365)
47 Szollosy Circle
Hamilton, Ontario
Welcome to 47 Szollosy, a charming 885 sq. ft. corner unit in the gated 55+ community of St. Elizabeth Village. This one-floor home offers bright and easy living with 1 bedroom, 1 bathroom, and an open-concept layout. The kitchen flows seamlessly into the living and dining area, filled with natural light from both the front and back of the home. Step outside onto the private deck, where you can relax and enjoy views of the expansive greenspace. The spacious bedroom is paired with a modern bathroom featuring a walk-in shower, perfect for comfort and convenience. Designed for a low-maintenance lifestyle, this home combines functionality with a warm, inviting atmosphere. Just a short walk away, you'll find resort-style amenities including a heated indoor pool, hot tub, gym, saunas, and a golf simulator. The Village also offers unique spaces such as a woodworking shop, stained glass studio, as well as on-site healthcare with a doctor's office, pharmacy, and massage clinic. Beyond the Village gates, daily conveniences are within minutes, grocery stores, shopping, dining, and public transportation that comes right into the community. 47 Szollosy is the perfect blend of comfort, community, and convenience an ideal place to call home. (id:60365)
25 Dundee Street
Brantford, Ontario
Welcome to 25 Dundee Street, Brantford. This beautifully renovated 3-bedroom, 2-bathroom bungalow with over 1300 square feet of living space is fully updated and move-in ready for you and your family. Located in a family-friendly neighbourhood, the home is close to all major amenities - including grocery stores, top-rated schools, parks, the public library, restaurants, easy Highway 403 access, and the world-class Wayne Gretzky Sports Centre. Step inside to a bright, open-concept layout featuring a brand-new kitchen with a breakfast peninsula, stainless steel appliances, a separate dining area, and a spacious living room. Recent upgrades include a 100-amp breaker panel, new windows (2025), roof (2025), and doors (2025), high-efficiency furnace (2025), luxury vinyl plank flooring, LED pot light and much more. The fully finished basement offers exceptional versatility, complete with a large bedroom and walk-in closet, a recreation room, a modern bathroom with a glass shower, and a generous laundry area. A separate side entrance provides excellent potential for an in-law suite or rental opportunity. Outside, enjoy a 15' x 25' solid block workshop with new windows and an insulated garage door - perfect for a workshop, business, hobbies, or extra storage. The spacious backyard features a lovely patio, ideal for relaxing or entertaining on warm summer evenings. Don't miss your chance to make this stunning home yours - schedule your private viewing today! (id:60365)
12 - 23 Echovalley Drive
Hamilton, Ontario
Welcome to 1,800+ sq. ft. of "wow, this feels good" living in one of Stoney Creek Mountain's most loved communities. This contemporary condo-townhome is all about easy living, great style, and that light-filled vibe everyone wants-but rarely finds. The entry level greets you with a 1.5-car garage (your car will be thrilled) plus an additional carport parking spot, because two spots are always better than one. You'll also have direct access to a versatile bonus room-your dream "do anything" space. Office? Gym? Craft cave? Yup. And it comes with a big sunny window, because gloomy basements are not invited to this party. Head up to the elevated main level and discover bright, airy, open-concept living with engineered hardwood, freshly painted walls, and windows that absolutely pour in natural light. The kitchen's brand new tiled backsplash adds the perfect pop of style, and the dining area shines with its chic modern chandelier. The primary bedroom brings the charm with a cozy brick accent wall, while both the living room and primary suite walk out to a spacious glass balcony-your go-to spot for morning coffee, evening unwinds, or simply admiring your kingdom. Storage is a total win here: a full pantry, linen closet, under-stair nook, and generous bedroom closets keep everything tidy and tucked away. The location? Chef's kiss. Walk to Valley Park Rec Centre (library, rink, pool, pickleball), Heritage Green Sports Park, Felker's Falls, Albion Falls, and Devil's Punchbowl. Grab groceries, pharmacy essentials, or coffee just steps from home. Commuting? You're minutes to Red Hill Valley Pkwy & Lincoln Alexander Pkwy, and just a 10-minute drive to the brand new Confederation GO Station. Bright, stylish, roomy, and perfectly placed-this is modern mountain living with extra flair and all the right perks. (id:60365)
Unit 1 - 255 Carson Drive W
Hamilton, Ontario
MAIN FLOOR ONLY. This spacious main floor unit in a legal duplex, offers 3 spacious bedrooms with laminate flooring and large windows. Updated kitchen with new butcher block countertops, breakfast area and cabinets for storage. New vinyl floors in the kitchen, living and dining. New washer and dryer in the unit. Attached garage for storage/parking and driveway parking space included. Private fenced in backyard for your enjoyment with BBQ. Conveniently located close to schools, French language high school five minutes away and Catholic Elementary School abutting the backyard. Close to Mohawk Sports Park, Mountain Brow Trails, shopping centres, parks, easy access to highways. Utilities are not included. Tenant pays for Hydro (100%) plus 70% for heat and water. Unit will be freshly repainted prior to move in. (id:60365)
131 Frederick Street E
Wellington North, Ontario
Step into this delightful and well-maintained 2-bedroom bungalow, perfectly positioned in the friendly community of Arthur. If you're a first-time homebuyer, downsizer, or savvy investor, this is the affordable opportunity you've been waiting for: offering incredible value without the condo fees. The big-ticket items have updated, including: windows, doors, roof, furnace, and air conditioning, giving you peace of mind from day one. The bright, functional layout includes 2 comfortable bedrooms and 1 full bathroom. Enjoy the benefits of a detached property, complete with a separate detached garage, perfect for the home hobbyist and offering lots of storage space. The expansive driveway offers parking for up to 6 vehicles. Located on a quiet street, you're just a short walk from local amenities, making errands and daily life effortless. Don't miss out on the most affordable home in Arthur, book your showing today! (id:60365)
2133 Little Britain Road
Kawartha Lakes, Ontario
The property serves as an abattoir & butcher shop operating previously as Len & Patti's Butcher Block and recently under new management by Noble Cuts with special licensing (OMAFRA & HMA Certified). The building has a footprint of approximately 6,006 SF with an additional 2,497 SF on the second floor. There is also a small garage on the property. The remainder of the property is vacant agricultural field. The size of the property is approximately 3.18 acres. The two-storey brick and metal-clad building was built in the early 1990's and remains the same today. The interior of the building includes a storefront for the butcher shop, inspector and general office spaces, staff rooms, storage rooms, slaughter floor, lairage, chiller rooms, tripe room, meat cutting, processing and packaging rooms. Property is zoned as Highway Commercial with several permitted uses such as carwash, abbatoir, convenience store, motor vehicle dealership, nursery, parking lot, professional office, nursery, restaurant, automotive store, etc. (id:60365)
31 Donald Bell Drive
Hamilton, Ontario
Welcome to this stunning end-unit townhome on a rare 155-foot deep lot, a unique design that is only connected through the garage to the neighbouring home, giving you the privacy and feel of a detached property. This home offers exceptional space, comfort, and modern living all in the heart of Binbrook. Step inside to a spacious foyer with a closet and powder room, leading into a bright open-concept main floor. The dining area flows seamlessly into a stylish kitchen with a central island and barstool seating, overlooking a cozy living room complete with a fireplace and sliding doors to the backyard. Outside, enjoy your expansive backyard oasis, featuring a deck, gazebo, and plenty of room for family gatherings, gardening, and outdoor enjoyment. The second floor features a generous primary suite with a walk-in closet and 4-piece ensuite, along with two additional bedrooms, a full main bathroom, and the convenience of second-floor laundry. The unfinished basement provides excellent potential for future living space, rental income, or an in-law suite. Located in beautiful Binbrook, surrounded by agricultural charm, conservation areas, and nature, yet just minutes drive from Hamilton city and airport. Walking Distance to Banks, Schools, Parks, LCBO, Groceries, and everyday amenities. This home delivers lifestyle, space, and incredible value. (id:60365)
2133 Little Britain Road
Kawartha Lakes, Ontario
The property serves as an abattoir & butcher shop operating previously as Len & Patti's Butcher Block and recently under new management by Noble Cuts with special licensing (OMAFRA & HMA Certified). The building has a footprint of approximately 6,006 SF with an additional 2,497 SF on the second floor. There is also a small garage on the property. The remainder of the property is vacant agricultural field. The size of the property is approximately 3.18 acres. The two-storey brick and metal-clad building was built in the early 1990's and remains the same today. The interior of the building includes a storefront for the butcher shop, inspector and general office spaces, staff rooms, storage rooms, slaughter floor, lairage, chiller rooms, tripe room, meat cutting, processing and packaging rooms. Property is zoned as Highway Commercial with several permitted uses such as carwash, abbatoir, convenience store, motor vehicle dealership, nursery, parking lot, professional office, nursery, restaurant, automotive store, etc. (id:60365)
9 Hager Creek Terrace
Hamilton, Ontario
Welcome to this beautiful upper unit in a newly built semi-detached home in Waterdown'ssought-after Hager Creek community. Enjoy a bright open-concept layout with a modern kitchen,stainless steel appliances, and a spacious living and dining area perfect for family life.Upstairs features three generous bedrooms including a primary suite with a walk-in closet andensuite bath, plus convenient second-floor laundry. Parking for two (garage + driveway). Stepsto schools, parks, shopping, and just minutes to Burlington and major highways. AvailableJanuary 1, 2026. (id:60365)
150 Victoria Street N
Kitchener, Ontario
Investor/Developer Alert! Exceptional opportunity at 150 Victoria St N, Kitchener SGA3 zoned property on a high-traffic corridor with possibility approval for 25 Stories high building(No requirement of parking with each unit) Approx. 6,100 sqft lot with 2-storey building: main level ideal for retail/office use; upper level includes 4 offices + common area. Endless possibilities for commercial use, mixed-use development, or land banking. Prime location minutes from downtown, LRT, and key amenities. High potential, high visibility, and future growth! See KWAR for full details. See Broker Remarks for more! Property get 10k+HST every month as income. Category: Retail and office Use: Retail, Food store, Food trucks and offices. (id:60365)
160 Victoria Street N
Kitchener, Ontario
Residential Mix usage usage and C6 Zoning! Triplex with strong rental income potential. Includes main floor commercial unit w/bathroom, upper 2-bed apartment (recently renovated), and 1-bed basement unit. Features steel roof, updated furnace/plumbing, separate hydro meters, and parking for 3. Steps to VIA/GO station & university campus. Priceless property for more possibilities ideal mortgage helper or investment! See Broker remarks! (id:60365)

