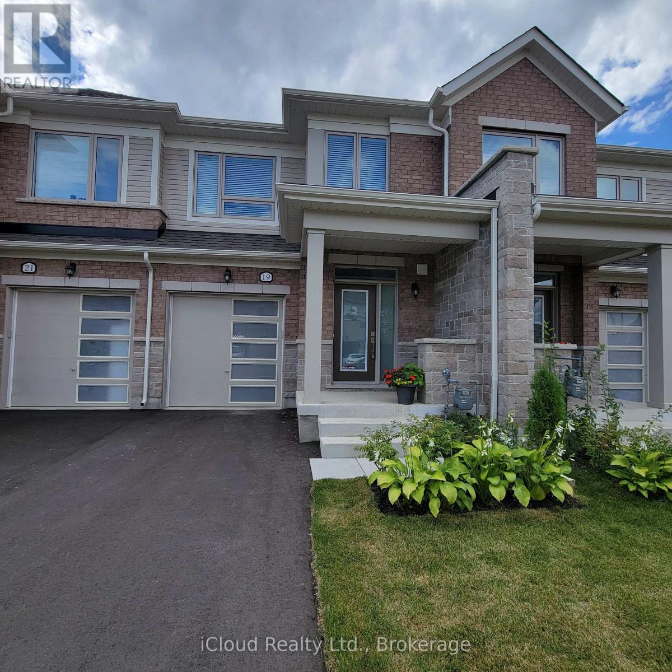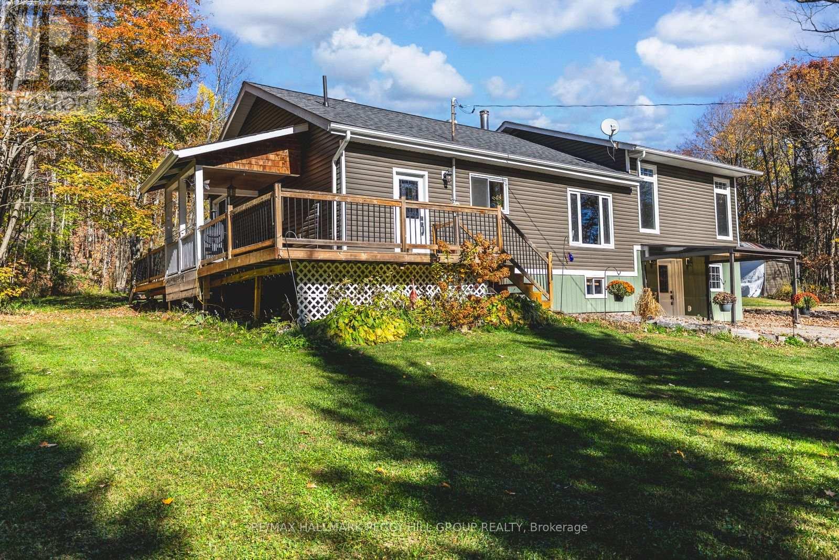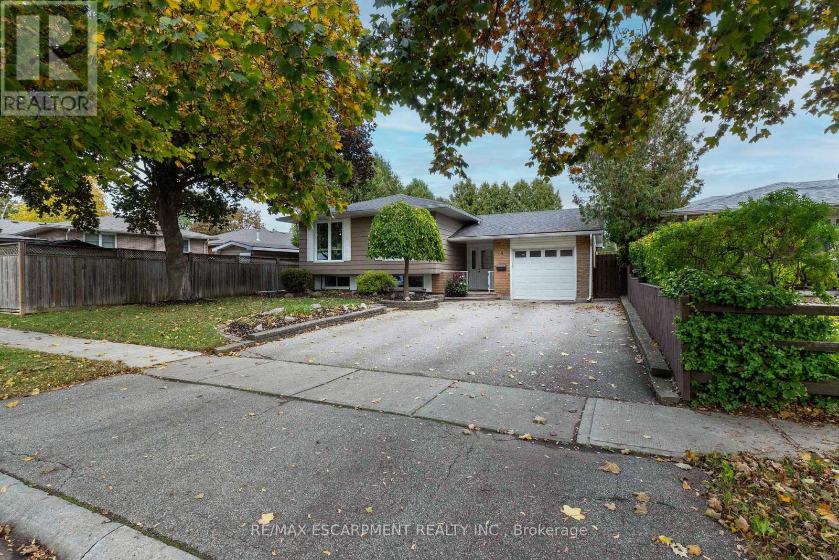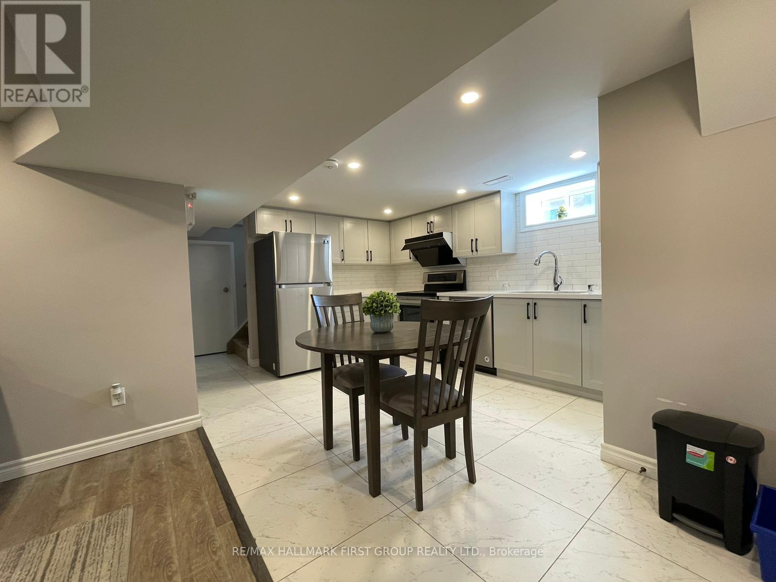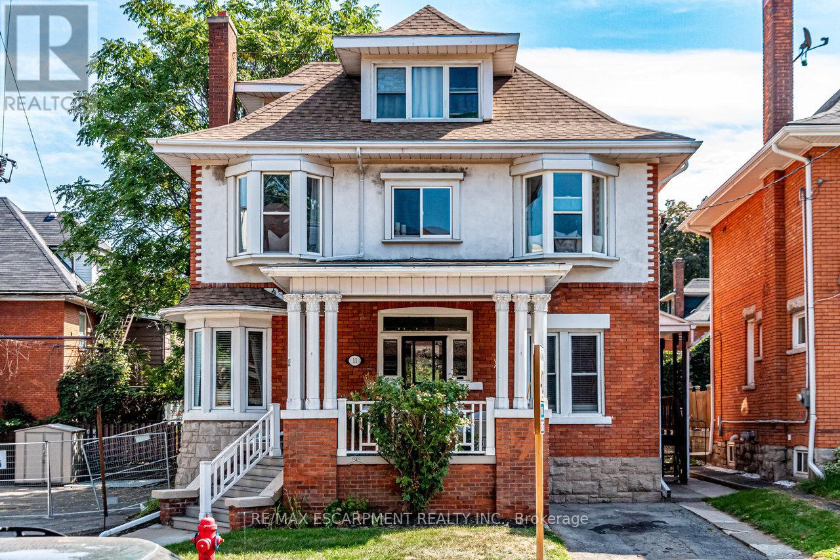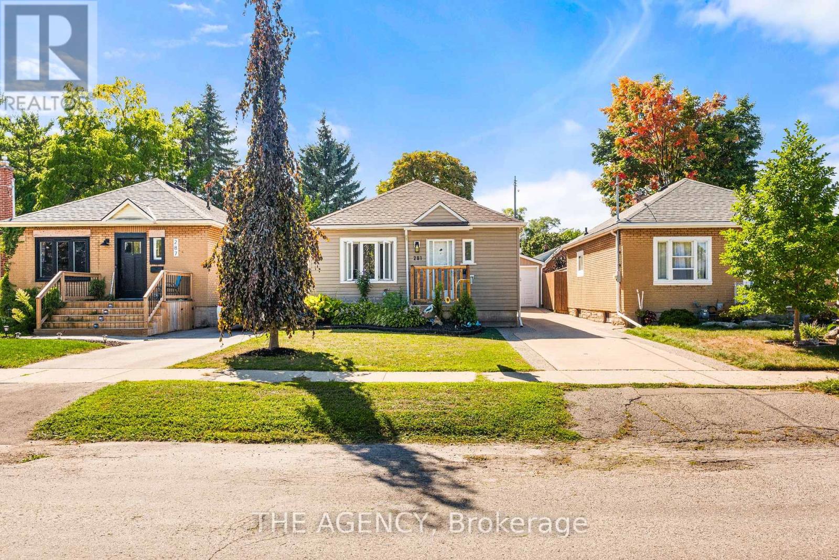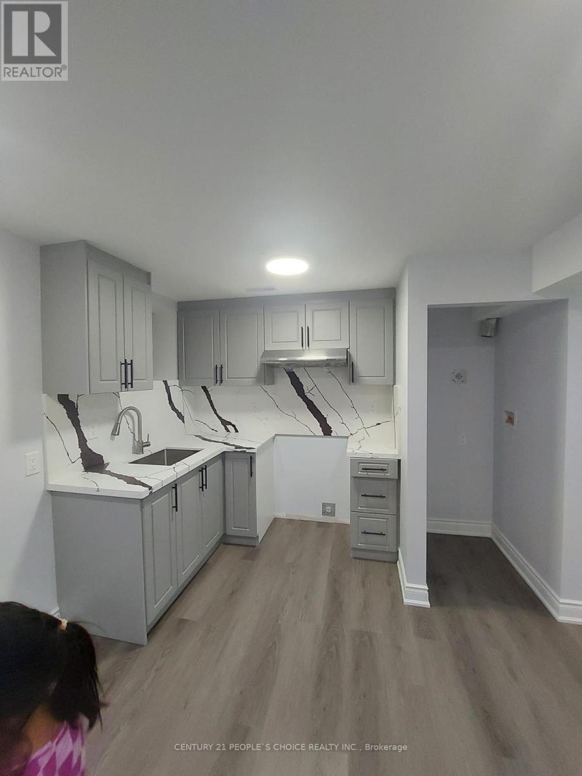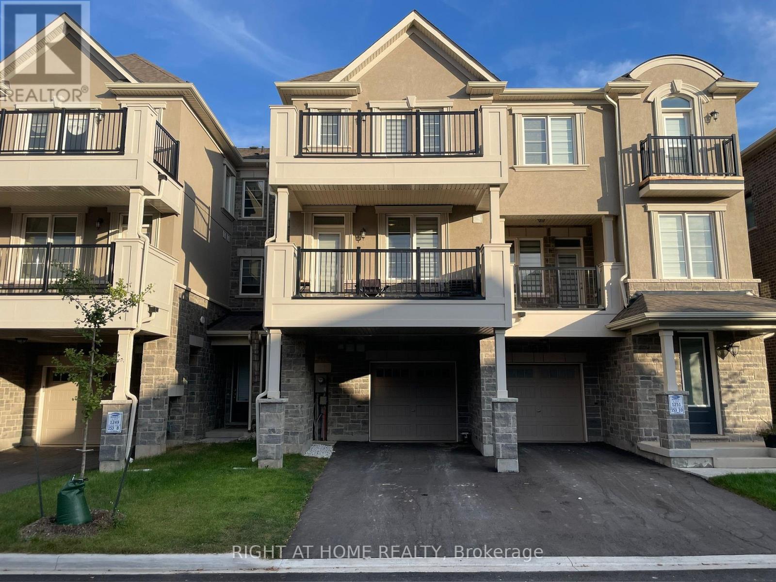26 Falconridge Drive
Kitchener, Ontario
Step into a world of unparalleled luxury at 26 Falconridge Drive, in the heart of the prestigious Kiwanis Park community. This architectural masterpiece offers approximately 5,000 sq. ft. of living space, meticulously crafted with over $400,000 in high-end upgrades. Set on a 55-foot-wide lot that fronts onto a tranquil pond and backs onto estate homes, this home offers stunning views and unparalleled privacy. The exterior is a harmonious blend of full stone, brick, and stucco finishes, exuding timeless elegance. Inside, you'll be captivated by the 9-foot ceilings throughout and the magnificent open-to-above great room, bathed in natural light from 9 expansive windows that frame breathtaking views. The custom chefs kitchen is a culinary sanctuary, featuring Cambria quartz countertops, Jennair professional appliances, a charming farmhouse sink, and bespoke cabinetry. The main floor includes a bedroom with a full ensuite, perfect for guests or multigenerational living. Upstairs, discover 4 spacious bedrooms, 3 full washrooms, and an additional powder room for ultimate convenience. The fully legal 2-bedroom, 2-full washroom walkout basement apartment is an added jewel, currently occupied by AAA tenants paying $2,500/month, with flexibility to stay or vacate based on your preference. Seamlessly blending indoor and outdoor living, the great rooms extended patio door opens to an expansive composite deck with sleek glass panels and stairs, leading to a private outdoor oasis. For car enthusiasts, the oversized 2-car garage features one bay extended by 2 feet, offering ample space for luxury vehicles or extra storage. Additional highlights include a separate family living loft, a formal dining area, and a curated list of upgrades that elevate this home to a true luxury retreat. This is more than a home its a rare opportunity to own a masterpiece residence in one of Kitchener's most sought-after neighborhoods. Experience luxury living at its finest. (id:60365)
19 Edminston Drive
Centre Wellington, Ontario
Welcome to this Modern Brick and Stone (Elevation B - Premium) townhouse in Fergus's new Storybrook subdivision. Located on a quiet, low-traffic, family friendly street. Step inside to discover an inviting open concept layout, where the seamless flow between the dining area and living room and kitchen creates the perfect atmosphere for relaxation and entertaining. The kitchen features stainless steel appliances, beautiful white cabinetry, a centre island and walk out to nice private backyard deck perfect for summer BBQs and morning coffee. The 2nd floor has a great primary bedroom with a 3 piece en-suite, a glass shower, double sink vanity and a ample sized closet. facing due west, the master bedroom bank of windows provides termendous natural light through out the upper bedrooms and hallway. A convenient 2nd floor laundry room, 2 additional bedrooms with substantial closet space and a 2nd main hall bathroom rounds out the 2nd floor. The unfinished basement has tons of potential with ample space and a good sized window providing natural light. It can be finished at your leisure, adding more finished space for your personal needs. The townhouse includes new 1 yr old AC and water softener and garage door opener. Minutes to the new neighbourhood elementary school; Grand River Public School, neighbourhood parks, walking paths and trails. Its a quick drive to downtown Fergus and Elora shopping centres. Don't miss the opportunity to make this exquisite property your own. Schedule your showing today and experience the epitome of comfort and style. Must See! (id:60365)
211 East 8th Street
Hamilton, Ontario
Welcome home! This warm and inviting home is nestled on a quiet family-friendly street in the desirable Centremount neighbourhood and is perfect for first time home buyers, urban professionals, "right-sizers", and investors alike. The main floor offers approximately 950 square feet of well designed space with spacious principal rooms and a functional layout that is full of potential and possibility. This solid brick bungalow oozes charm and tranquility beginning with the front veranda perfect for enjoying a quiet cup of morning coffee or for unwinding after a long day. The family room features gleaming engineered hardwood floors and a large window the fills the room with natural light. The kitchen and dining area lead to 3 comfortably sized bedrooms and a 4-piece bathroom rounding out the main level. The lower level boasts a huge rec room, a 3-piece bathroom featuring a large shower with glass surround, laundry room with LG Washer & Dryer (2023) and inside entry to the oversized 1.5 car garage offering both convenience and ample storage. The side door provides access to the lush 127 foot deep backyard that is fully fenced and has a stamped concrete patio, gas line for a BBQ and a storage shed. Pride of ownership abounds in this lovely home with regular maintenance and many updates and improvements over the years. Walking distance to a Catholic French Immersion school, Queensdale Public Elementary School, Bruce Park and Sam Lawrence Park, this house is conveniently located near great shopping, dining, Mohawk College, St. Josephs Healthcare Hospital, Hamilton GO and many other amenities. This one won't disappoint the Buyer looking for a home to put their fingerprint on and enjoy all this sought after Hamilton mountain district has to offer. (id:60365)
1450 Beiers Road
Gravenhurst, Ontario
FULLY REMODELLED MUSKOKA RETREAT ON 1.76 PRIVATE FORESTED ACRES WITH SOARING CATHEDRAL CEILINGS, A CUSTOM MUSKOKA SUNROOM, & A 30 X 30 FT SHOP WITH DOUBLE BAY DOORS! Tucked away on 1.76 acres of private, forested land, this extraordinary Muskoka retreat combines natural beauty with stunning upgrades and year-round comfort. Located just down the road from McLean Bay and Sopher's Landing Marina, and only 10 minutes to downtown Gravenhurst, you are surrounded by lakes, trails, golf, and natural splendour, yet close to every convenience. Designed for outdoor enjoyment, the home boasts a wrap-around deck, a luxurious newer hot tub with a pergola, a charming 3-season bunky for guests or creative use, and a newly built 30x30 ft shop with double bay doors, ideal for car enthusiasts, hobbyists, or seasonal storage. An oversized driveway provides ample space for vehicles, RVs, boats, and other recreational toys. Inside, the striking open-concept design flows seamlessly through the kitchen, dining and living areas beneath soaring cathedral ceilings, while oversized windows frame serene forest views and flood the home with natural light. The inviting living room features a cozy stone-detailed fireplace, rustic exposed beams, and sliding barn doors leading to a primary suite with a walk-in closet and a spa-like 3-piece ensuite with a deep soaker tub. A custom Muskoka sunroom extends from the primary suite for quiet mornings or evening relaxation. Two additional bedrooms and a 4-piece bath complete the main level, while the walkout basement with a dry bar and electric fireplace provides versatile in-law suite potential or a stylish entertainment space. Completely remodelled with a thoughtfully designed addition, this home is finished with artisanal details, including a hand-milled white ash staircase. A true Muskoka sanctuary, this property offers the privacy, craftsmanship, and lifestyle you've been dreaming of - ready to be enjoyed in every season! (id:60365)
132 Coker Crescent
Guelph/eramosa, Ontario
Welcome to 132 Coker Crescent, Rockwood - Where Style Meets Comfort! This beautifully maintained 3+1 bedroom, 4 bathroom home offers a perfect blend of elegance, functionality, and modern finishes. Step inside to find sun-filled living spaces, hardwoord flooring, and a layout designed for everyday living and entertaining. The chef-inspired kitchen features quartz countertops, a large centre island, and premium stainless steel appliances, opening to a bright great room with a gas fireplace and walkout to a private deck - perfect for gatherings or quiet evenings outdoors. Upstairs, you'll find three spacious bedrooms and a flexible family room ideal for work or play. The primary suite impresses with a walk-in closet and spa-like ensuite, creating your own private escape. The finished walk-out basement expands your living space, with a cozy recreation room including a fireplace, fourth bedroom, full bath, and ample storage. This home is thoughtfully upgraded with hardwood floors throughout, smooth ceilings, pot lights, crown molding, main floor laundry, with access to double car garage. Plus with no sidewalk, you can park up to 6 vehicles with ease. Located just steps from the Eramosa River, and minutes to Rockwood Conservation Area, schools, and parks, this home offers the best of small-town charm with easy access to Guelph and major routes. This property is a must see for families looking for space, comfort, and a move-in ready home in one of Rockwood's most sought-after neighbourhoods. (id:60365)
4 Adelaide Avenue
Brantford, Ontario
The Search Is Over: 4 Adelaide Avenue. You've seen dozens of them. Scrolled past hundreds more. Too small. Too much work. Wrong neighborhood. Not quite right.Then you pull up to 4 Adelaide Avenue.The quiet hits you first. A tree-lined street where kids actually play outside. The neighborhood you've been imagining.Inside, light pours through newer windows into spaces that feel both generous and intimate. Three bedrooms on the main floor - finally, the kids get their own rooms and you get yours. A full bathroom means fewer morning battles. The flow just works.But it's the backyard that seals it. Mature trees create a canopy over your family's new headquarters. You can already see it: the birthday parties, the weekend mornings with nowhere to be, summer afternoons when everyone needs to decompress. This is where your family will actually live.The lower level delivers more: another bedroom for grandparents, future babies, or designated guest space. A rec room where toy chaos has its own zone. Another full bathroom because you've earned it.Here's what you don't worry about: gas furnace and heat pump from 2023, roof from 2022, quality windows throughout, aluminum facia and soffits with leaf guard. Two electric fireplaces for cozy winter nights. Someone loved this home, and it shows.The location checks every box: steps to Orchard Park's greenspace, close to schools, shopping nearby, Highway 403 five minutes away. Connected without feeling compromised.You've been searching for months. Compromising. Wondering if that perfect fit actually exists. It does. It's 4 Adelaide Avenue.The search is over. Welcome home. (id:60365)
Lower - 1176 Milburn Street
Peterborough, Ontario
Welcome Home To This Bright, Spacious, And Beautifully Updated Lower Unit Nestled In A Quiet, Family-Friendly, And Highly Sought-After Neighbourhood! Offering 2 Bedrooms - Each With Their Own Full Bathroom -And A Modern, Open-Concept Living Area Perfect For Everyday Comfort. Enjoy Exceptional Soundproofing With A Separate Furnace, Allowing You To Control Your Own Temperature And Experience No Noise Transfer From The Main Floor. Thoughtful Upgrades Include Pot Lights, California Shutters, And A Stunning High-End Kitchen With Stainless Steel Appliances And Quartz Countertops. Complete With An Ensuite Washer & Dryer, Additional Storage, 2 Parking Spots, And Shared Access To The Backyard. Conveniently Located Close To Parks, Shopping, Dining, And Public Transit. Tenant Pays Separate Metered Utilities And Shares Lawn Maintenance Responsibilities. Pet Restrictions Apply. No Smoking. Tenant Insurance Required. (id:60365)
2 - 11 Eastbourne Avenue
Hamilton, Ontario
Urban Oasis Found Newly & professionally renovated 2+1 bedroom apartment, 812 sqft, an urban oasis redefined for just $2250 including all utilities and parking. Forget cramped living and cookie-cutter design. This space whispers of affordable luxury, starting with the heart of the home, a custom kitchen that will ignite your culinary passion. Extended cabinets offer a surprising amount of storage, banishing clutter and creating a visually appealing space. Gleaming quartz countertops provide the perfect canvas for culinary creations, while brand-new stainless steel appliances stand ready to assist in your gastronomic adventures. The indulgence continues in the stunning 3-piece bathroom, transformed into a spa-like retreat. Imagine stepping onto imported Italian marble floors, their cool smoothness a welcome respite from the city's heat. A walk-in shower, elegantly framed by luxurious quartz, promises are vitalizing experience to start or end your day. Beyond the aesthetics, practicality reigns supreme. In-suite laundry liberates you from the tyranny of laundromats, while beautifully refinished hardwood floors and hand-scraped engineered floors add warmth and character underfoot. New baseboards and a fresh paint create a crisp, modern ambiance that invites relaxation. And for those moments of quiet contemplation, two charming window seats nestled within three-panel bay windows offer the perfect perch to watch the world go by. This apartment resides within a mature, adult, non-smoking, and quiet building, fostering an environment of peace and respect, a tranquil escape from the city's cacophony. We're seeking responsible tenants who value this serenity and contribute to the community's peaceful atmosphere. A full application, recent credit report, and proof of income and employment will help us ensure a harmonious living environment for all. Are you ready to elevate your living experience and discover affordable luxury? Don't let this exceptional opportunity slip away. (id:60365)
291 Maple Avenue
Kitchener, Ontario
Welcome to this stunning, fully renovated bungalow in Kitcheners highly sought-after Northward neighborhood. This home has been thoughtfully updated from top to bottom. The bright, open-concept main floor features a brand-new white kitchen with granite countertops, chrome appliances, pot lights, complete with a barn door that adds a touch of farmhouse charm. The spacious main bathroom offers a luxurious retreat, complete with a freestanding tub, glass shower, and double vanity. The primary bedroom includes ensuite privilege, providing added comfort and convenience. Extensive renovations completed in the last seven years include a new kitchen, bathroom, updated wiring and plumbing, and spray foam insulation. The roof and windows were also replaced within the last eight years. The basement includes a second bedroom offering added flexibility for growing families or guests. Outside, the detached single-car garage is complemented by an attached rec room with a cozy fireplace - perfect for relaxing, entertaining, or enjoying your favourite hobbies. Ideally located close to hospitals, schools, parks, Uptown Waterloo, and Downtown Kitchener, this move-in-ready home offers modern living in one of the city's most desirable neighborhoods. (id:60365)
1271 Prestonwood Crescent
Mississauga, Ontario
Beautiful 3 Bedroom Basement Apartment Available In Heartland Mississauga. Spacious In Kitchen With Laminate Throughout With Extra Pantry for more storage. Separate Laundry. Separate Private Entrance through garage, One Full Washroom, Spacious Living, Dining & Kitchen. Walking Distance To All Amenities, Groceries, Shopping, And Public Transit. Top Rated Schools, Safe Neighborhood. Very Close To Highways (401 &403). Tenants Are Responsible For 30% Of All Utilities (Water, Heat And Hydro). 1 Parking Spot on driveway. (id:60365)
578 Bellflower Court
Milton, Ontario
New Contemporary 3 Bed, 3 Baths Townhouse With Modern Layout. Beautiful Open concept Living with Vinyl flooring throughout the house, 9' Ceilings, Modern Kitchen w/Stainless Steel Appliances, Breakfast Bar, Bright Dining area & W/O Entertainer's Balcony From Living Room. The 3rd floor offers 3 spacious bedrooms with Big Windows. No Side Walk Offering Extra Parking . Conveniently located with easy access to Highway, Supermarket, Grocery, schools and much more!! (id:60365)
1575 Moira Crescent
Milton, Ontario
Beautiful and Spacious 3 Bedroom, 3 Bath Townhome Offering a Modern and Functional Layout. Bright open-concept living space with vinyl flooring throughout, oak staircase, and soaring 9' ceilings. The contemporary kitchen features stainless steel appliances, quartz countertops, a generous walk-in pantry, and a sunlit dining area. Enjoy two oversized balconies on the 2nd and 3rd floors-perfect for relaxation or outdoor dining. The 3rd floor includes three spacious bedrooms with large windows and mirrored closets. No sidewalk, allowing for extra driveway parking. Ideally located close to highways, supermarkets, grocery stores, schools, parks, and all essential amenities. (id:60365)


