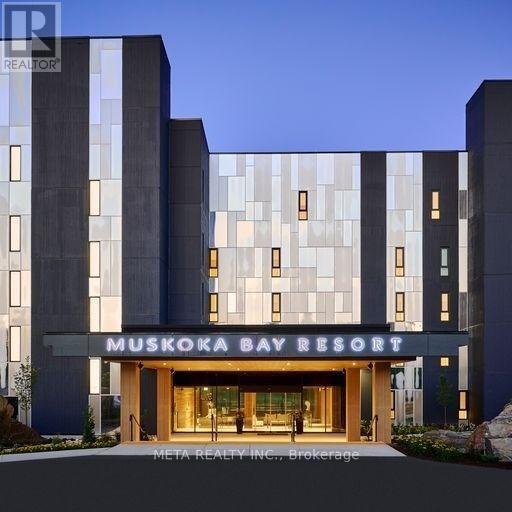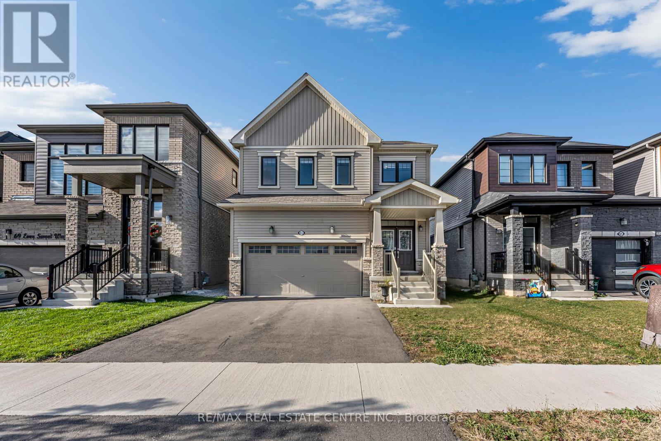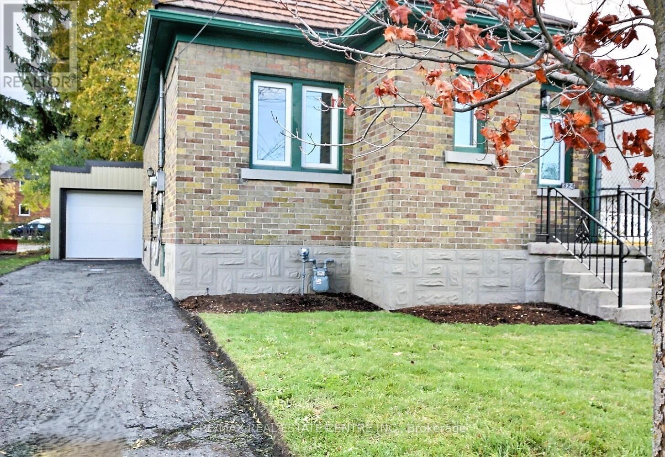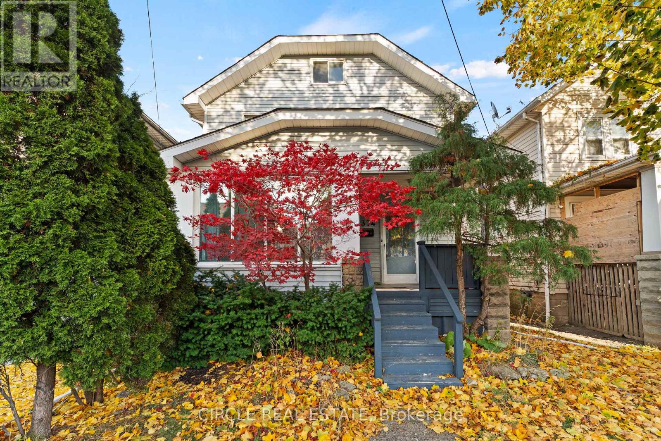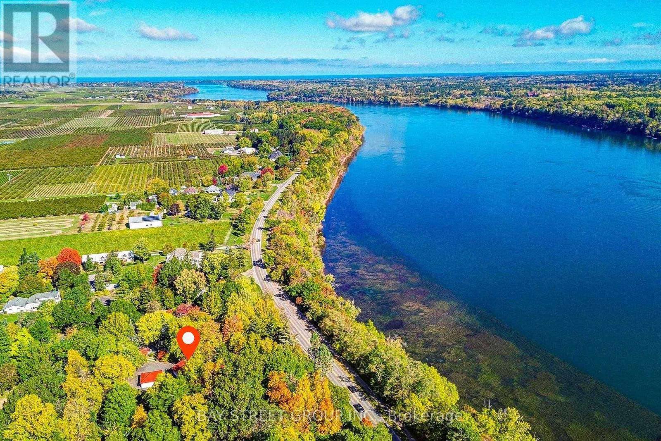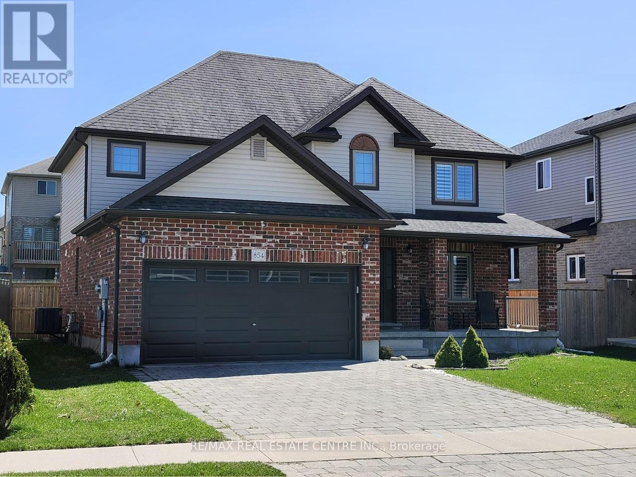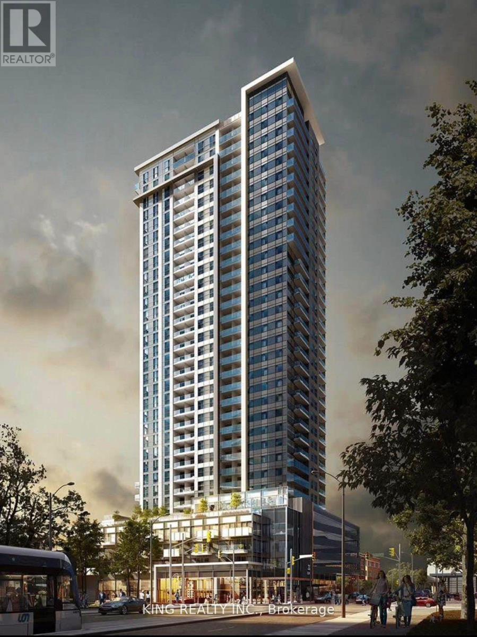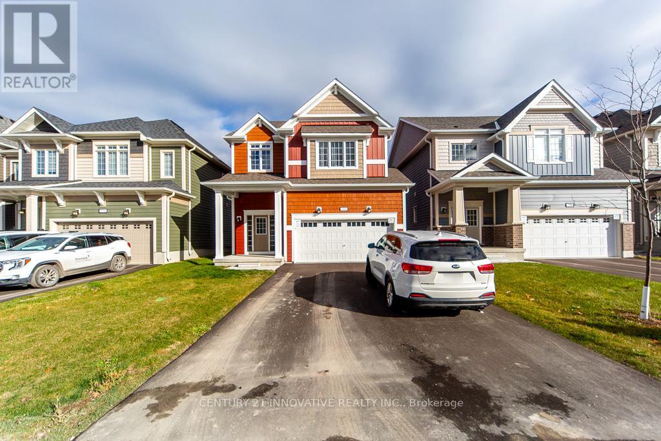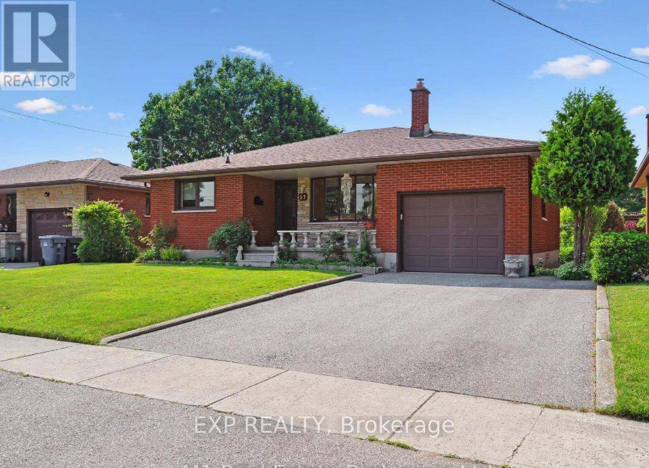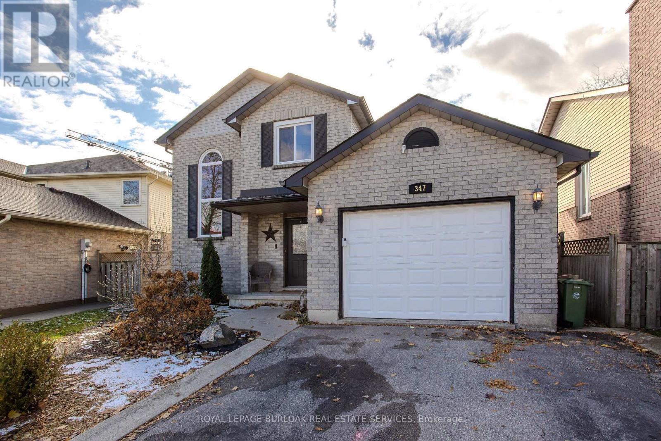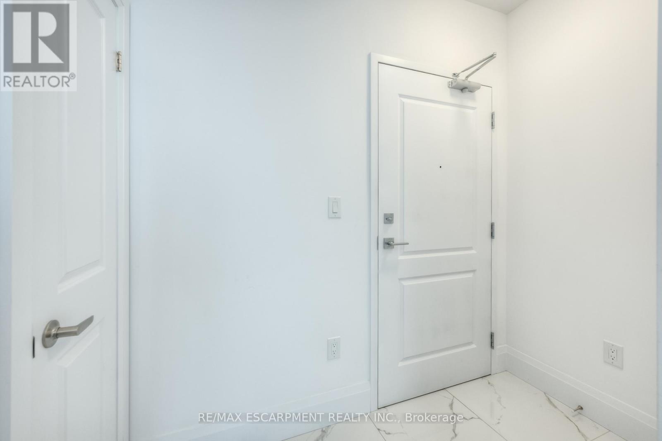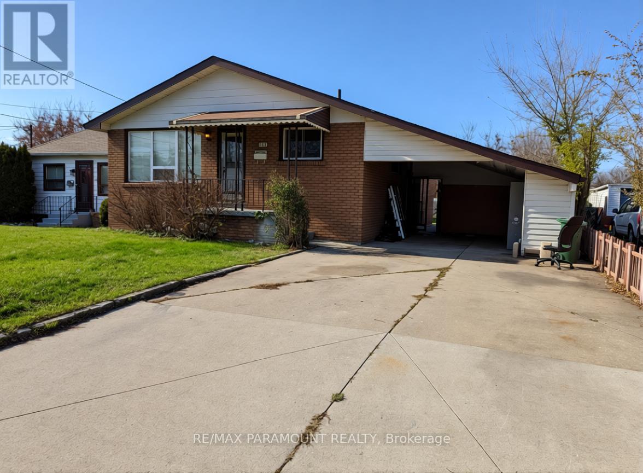107 - 120 Carrick Trail
Gravenhurst, Ontario
Bright And Spacious Fully Furnished One Bedroom + Den At Muskoka Bay Resort. Large Terrace Overlooking The 18th Hole. You Can Walk Out To The Course.Contemporary & Elegant Furnishings. Hotel Resort Offers: Room Service, Fine Dining, Clifftop Clubhouse, Gym, Pool & Golf. Vacation And Play At The World Class Golf Course And Rent When Away! Full Turnkey Hotel Resort Rental By Muskoka Bay Resort! Great Cash Flowing Investment+Vacation Home In Beautiful Muskoka! (id:60365)
65 Ever Sweet Way
Thorold, Ontario
Discover this beautifully designed 4-bedroom, 3-bath detached home in the sought-after Empire Calderwood master-planned community, offering modern family living with exceptional income potential. The property is currently operating as a successful Airbnb with strong occupancy and positive cash flow, making it an excellent opportunity for both investors and end-users. Step into a bright open-concept main floor with 9 ft ceilings, featuring a stylish kitchen with stainless steel appliances, island seating, a welcoming dining area, and a spacious family room with engineered hardwood flooring-perfect for everyday living or hosting guests. Upgrades include a 200-amp electrical service panel, EV charging outlet, zebra blinds throughout, oak staircase with wooden spindles, and a garage door opener with remote and Wi-Fi compatibility. Convenient inside entry from the garage adds to the functionality of the home. Patio doors open to a private backyard with a patio area ideal for outdoor enjoyment. The second level features four generous bedrooms, including a large primary suite with a walk-in closet and ensuite, along with the convenience of a second-floor laundry room. Additional bedrooms comfortably accommodate families, guests, or short-term rental groups. The lower level offers a wide-open layout with large windows, a 3-pc rough-in, and a cold room-providing excellent potential for a future recreation area, home gym, or additional living space. Situated just minutes from Niagara Falls, Brock University, Niagara College, Hwy 406/QEW, shopping, dining, parks, and wineries, this home sits at the center of Niagara's most desirable amenities and attractions. Whether you're an investor seeking reliable short-term rental income or a family looking for a modern home in a growing community, this property checks every box. (id:60365)
324 Wellington Street N Street N
Waterloo, Ontario
Welcome to this charming, inviting home, perfectly situated with a fully fenced back yard and a detached garage with a electricity in a family-friendly quiet neighborhood. This residence boasts numerous upgrades, including new flooring, trim, ceramics in the bathtub surround, freshly painted interiors using high-quality paint. The upgraded kitchen features a new stainless steel sink, an upgraded faucet, modernized ceramics, built-in appliances, and warm lighting, all illuminated by natural light flowing in through four windows, with its own eating area. The spacious open living room also benefits from four windows letting the sunshine in. There are two bedrooms upstairs and the primary bedroom can accommodate most people's furniture. There is a third bedroom located downstairs with its own wall to wall closet. There are two freshened up bathrooms, one on each level. The open recreation room offers ample space for family gatherings and entertaining friends. Efficient heating system. Conveniently located near schools, shopping, downtown, and public transit, this home provides quick access to the expressway for easy commuting. With a bus stop just a few steps away, you might even consider giving up your car. Nice monthly bonus of 200 dollars per month to the new buyer (not the fenced area). Behind the new fence of approx. 25 feet of length that is not fenced. From the next door neighbour to the buyer directly. Agreement is already in place. Can help pay the mortgage on a monthly basis. It does not get easier than that. A truly delightful home! (id:60365)
1374 Pelissier Street
Windsor, Ontario
Welcome to 1374 Pelissier!This beautifully updated and affordable fully detached home in Windsor, Ontario is located in a highly desirable, convenient neighbourhood. Offering 3+1 bedrooms, 2 bathrooms, and a spacious layout, this charming property features a bright living room, a dedicated dining room, a functional laundry room, and newer flooring throughout.Enjoy the inviting covered front porch, a large backyard with a deck, and an updated kitchen with fresh paint-all in move-in-ready condition. Situated close to the University of Windsor, Riverside, public schools, restaurants, and other local amenities, this home provides exceptional comfort and convenience. (id:60365)
14874 Niagara River Parkway
Niagara-On-The-Lake, Ontario
Luxury Home on Niagara Parkway. Fully Renovated & Move-In Ready! Experience modern waterfront living in this beautifully updated 4-bedroom, 3-bathroom home, offering a perfect blend of modern style and natural charm. Open-concept home flows seamlessly through a generous kitchen, dining, and living area, where gleaming hardwood floors, elegant recessed lighting, and a charming wood-burning fireplace create an inviting atmosphere for family and friends. Set across the road from the water, this property offers serene water views, ultimate privacy, and the potential to rebuild on a large lot. Every detail has been thoughtfully upgraded, including a new hot water tank, heat pump, furnace, metal roof, and 200A electrical panel. The kitchen and bathrooms have been completely redesigned with modern finishes and high-quality materials.Enjoy seamless indoor and outdoor living with newly built front and rear decks, custom stairs, and new exterior doors. A detached double garage and new round driveway provide ample parking and convenience. Surrounded by mature landscaping and rare trees including papa, trillium, walnut, and chestnut this property offers a private, natural retreat just steps from the water. (id:60365)
854 Springbank Avenue N
Woodstock, Ontario
Welcome to this spacious 4-bedroom home located in the highly sought-after area of Woodstock, just minutes from beautiful local parks, the Toyota plant, and Highway 401. Perfect for families or professionals, this property has a blend of comfort and convenience. The home features a bright, open-concept living area with large windows that flood the space with natural light. The modern kitchen is equipped, ample cabinetry. The master suite offers a peaceful retreat with an en-suite bathroom, while the additional three bedrooms provide plenty of space for a growing family or home office options. Step outside to a good size backyard that's ideal for outdoor entertaining or relaxation. Whether you're enjoying the nearby park or taking advantage of the quick access to the Toyota plant or Highway 401, this home is perfectly positioned for both work and play. With proximity to schools, shopping, and all amenities, this home offers both a prime location and comfortable living in one of Woodstock's most desirable neighborhoods. Don't miss out on this exceptional opportunity (id:60365)
1105 - 60 Frederick Street
Kitchener, Ontario
1 bedroom condo in downtown Kitchener. 11th floor unit in Duke Tower Kitchener available for rent starting in November. A stylish 1-bedroom, 1-bathroom condo, Duke Tower is Kitchener's tallest and most iconic high-rise. This modern unit offers breathtaking views of the Waterloo Region and is just steps from the LRT, Conestoga College Downtown Campus, tech companies, restaurants, and shops. Designed for contemporary comfort, the condo features smart home technology including a digital door lock, smart thermostat, and art lighting, along with engineered hardwood floors and a sleek, modern kitchen. Residents enjoy access to premium amenities such as a 24-hour concierge, fitness and yoga studios, meeting and party rooms, a rooftop terrace, bicycle storage, a car share program, and EV charging. Perfect for young professionals or students, this unit combines convenience, luxury, and connectivity in the heart of the city. (id:60365)
260 Beechwood Forest Lane
Gravenhurst, Ontario
Located in Cedars at Brydon Bay, Gravenhurst, this property has 4 bedrooms and 3bathrooms. It's part of a new development of over 100 single-family homes built in 2023, just a short drive from Lake Muskoka, Muskoka Wharf, and the commercial hub of Gravenhurst. Enjoy Muskoka Living! Over 2000 square feet of living space, this home also includes an unfinished basement with additional rough-ins. It is situated on a massive 165ft deep lot! Additional upgrades include (but are not limited to) quartz countertops, pot lights, and premium wood flooring. This is a must see! Included with your new home: fridge, stove, dishwasher, washer, and dryer. (id:60365)
27 Palermo Crescent
Guelph, Ontario
Welcome to 27 Palermo Crescent!This solid, all-brick bungalow sits on a quiet, family-oriented street in Guelph's sought-after east end. Lovingly maintained over the years, this home offers 3+1 bedrooms, 2 full bathrooms, and a spacious 51' x 96' lot-ideal for families, professionals, or anyone looking for comfort and room to grow. Inside, you'll find a clean, well-kept interior with a bright, functional layout and plenty of natural light. While some finishes are older, the home has been meticulously cared for, offering a warm and welcoming space you can move into with confidence. A separate side entrance adds great flexibility for families, work-from-home setups, or shared living arrangements. The large, private backyard is a standout feature-lush, mature, and perfect for relaxing, gardening, or entertaining outdoors. Just steps to St. James Catholic School, close to parks, trails, shopping, transit, and everyday amenities, this location offers a perfect balance of calm living and convenience. Whether you're seeking a long-term home in a great neighbourhood or extra space for a growing household, 27 Palermo Crescent is ready to welcome you. (id:60365)
347 Delancey Boulevard
Hamilton, Ontario
Welcome to an updated family home in the heart of Wellington Chase with 3249sf of living space-where modern upgrades and smart-home features come together to create an inviting space for everyday living. Set on a pie shape lot in a friendly community near parks, schools, shopping, and all essentials, this home offers comfort, convenience, and room for a growing family. The landscaped front yard offers great curb appeal, complete with a brand-new belt-drive garage door opener with video keypad and Wi-Fi connectivity (2025). Inside, the main floor has been re-painted and durable 12mm laminate, new lighting (2021), and triple & double-pane windows (2022 & 2025). The kitchen is ideal for family meals and entertaining, featuring upgraded countertops, custom cabinetry, tile and SS backsplash, a pantry, and premium SS appliances including GE induction range, Bosch dishwasher, LG fridge, and a sleek range hood. The living room offers French doors and an aesthetic feature wall, while the family room impresses with a vaulted ceiling, fireplace, and walkout to the yard. A dedicated dining room and stylish 2pc powder room complete the level. Upstairs, the second floor features a primary suite with an updated ensuite showcasing a modern shower, and upgraded vanity, toilet & flooring (~2020). Two additional bedrooms share a 4pc bath. New windows throughout, including frosted triple-pane in the ensuite, add comfort and efficiency. The fully finished basement extends the living space with LED recessed lighting, office, additional bedroom, 12mm laminate (2023-2025), and a laundry room equipped with newer LG washer and dryer. Tech-savvy families will love the Bell Fibre internet and Ethernet connectivity-perfect for remote work, and streaming. The fully fenced backyard is designed for relaxation and entertaining, featuring a wood deck, hot tub with pergola and privacy fence, landscaping, and a gas BBQ line-your own private family retreat. (id:60365)
521 - 450 Dundas Street E
Hamilton, Ontario
Modern, stylish, brand new condo in sought after Waterdown East. This one of a kind 728 sqft 2 bedroom unit has an amazing layout. Bright and airy with soaring 10.5 ft ceilings and massive windows offering natural light in every room. Features laminate flooring, gorgeous 24x24 inch tiles, upgraded light fixtures and in-unit laundry. The kitchen boasts a large breakfast bar, stainless steel appliances, granite countertops, and under mount sink. The generous master bedroom includes floor to ceiling windows, and huge walk-in closet. The spacious second bedroom with floor to ceiling windows and double sliding door closet can be used for many purposes (bedroom, home office, lounging or dining space). The roomy 4 pc bathroom is elegant and wheelchair accessible. Now ....lets talk about the EPIC 1714 sqft balcony that offers stunning views from the 5th floor and almost triples your living space! This is a backyard in the sky! The premium unit also includes 1 underground parking space, storage for 2 bikes, and 1 storage locker conveniently located on the 5th floor. Exceptional building amenities including party room, fitness facility, rooftop patio with BBQ area, and more. Located Minutes Away From Hwy 403 & Hwy 407, Aldershot GO Station. Steps away from excellent restaurants, shops, schools, parks and trails. You will not believe this spectacular unit until you see it! (id:60365)
242 Millen Road
Hamilton, Ontario
Full House, Raised Bungalow for rent, Living Room, 3 Bedrooms, Eat-in -Kitchen, 1 Washroom on main floor and Recreation room & 2 PC. Washroom in the basement, 1 Car Carport, Double driveway for 4 cars, Huge backyard. Tenant to pay all utility bills and Liability Insurance (id:60365)

