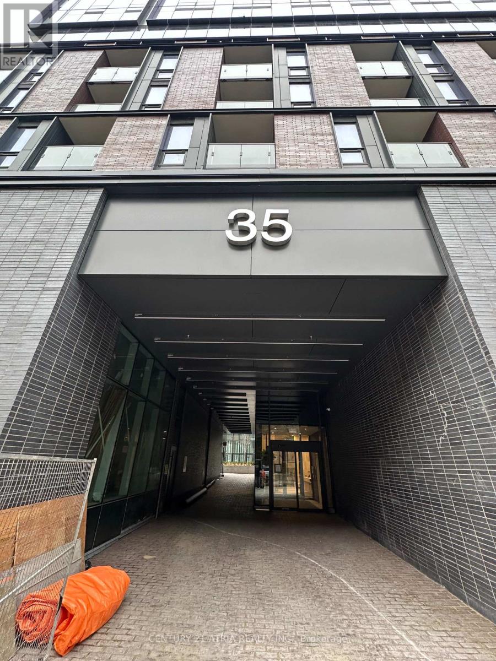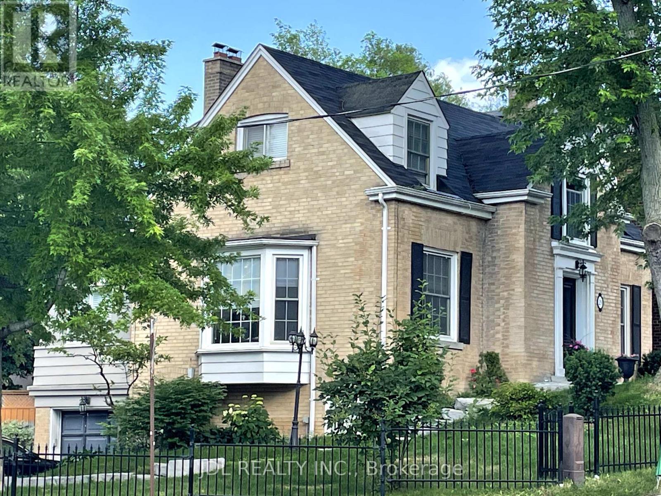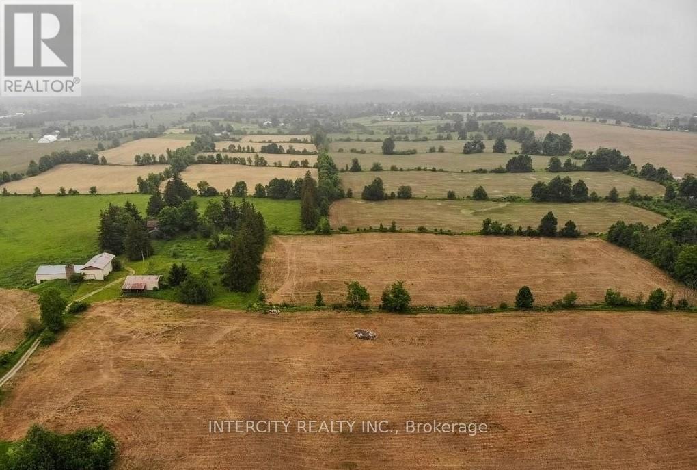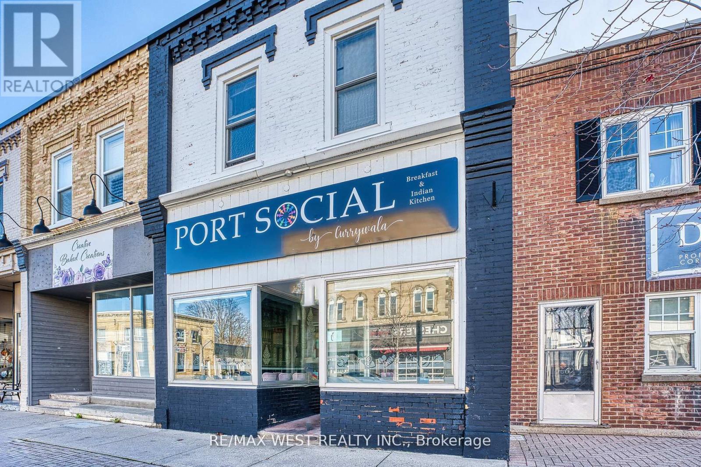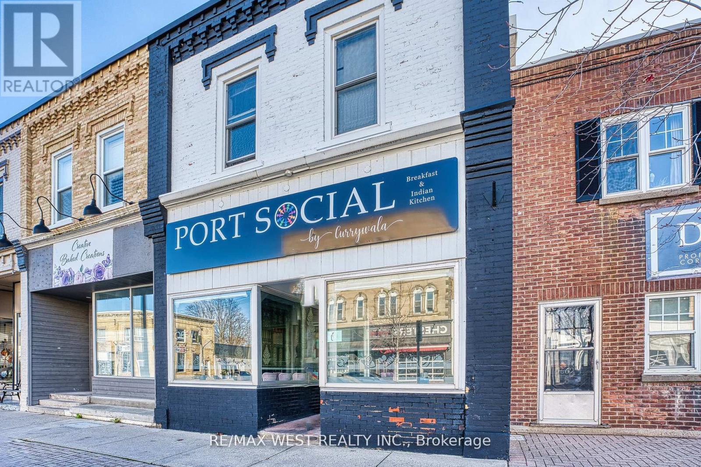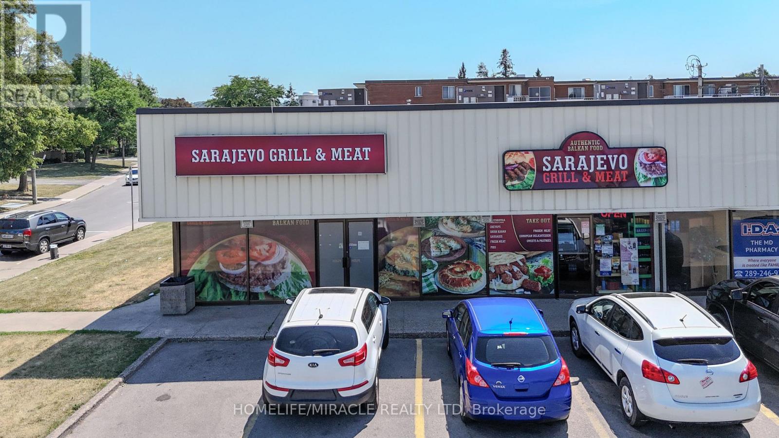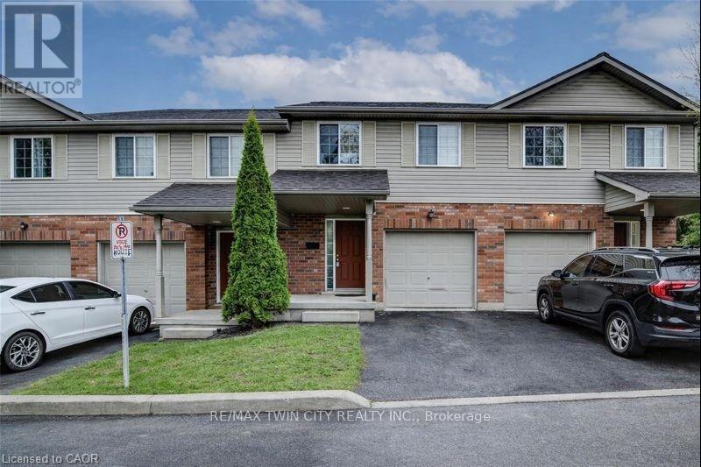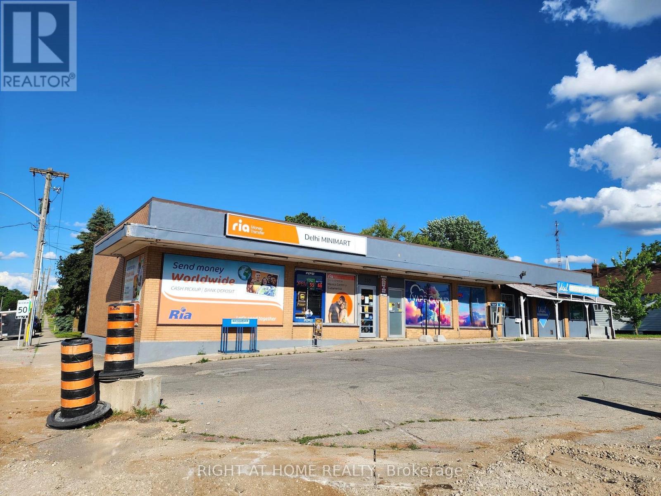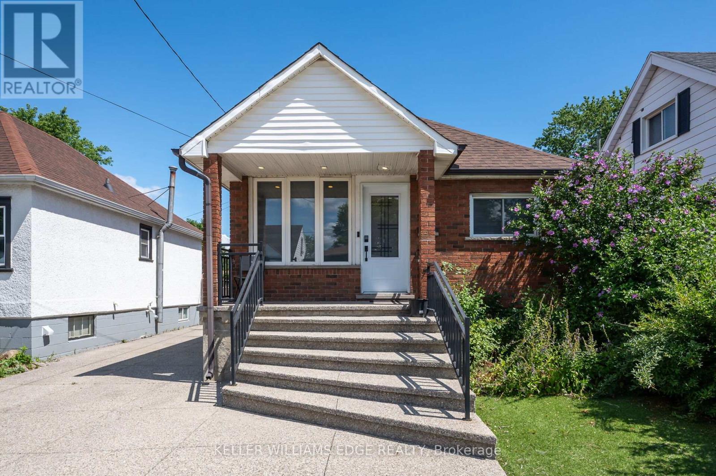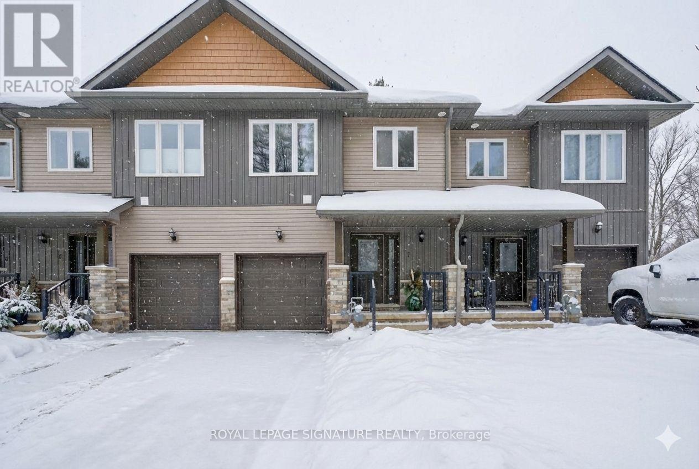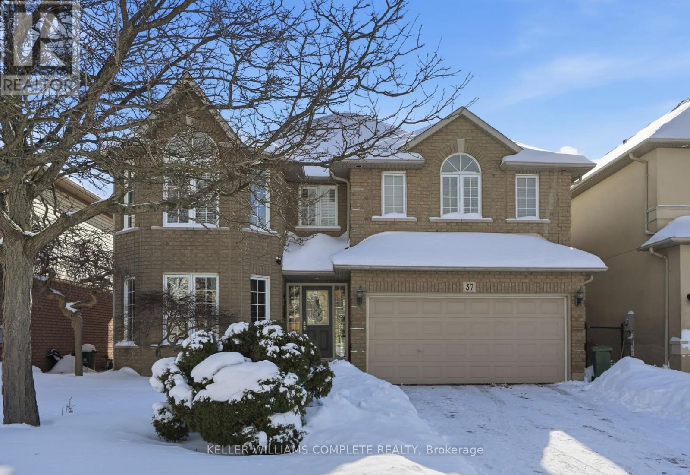707 - 35 Parliament Street
Toronto, Ontario
Blinds have been installed. Ready to show.....Brand new "Goode" Condo in the heart of the Distillery District! Practical layout 2 bedroom unit with floor-to-ceiling windows, bright and spacious and never lived in. Contemporary kitchen with integrated appliances. Facing north with the view of Distillery. Total 661 sq ft = 621 sq ft + 40 sq ft balcony. Building amenities include a fully equipped fitness facility, outdoor pool, stylish lounge areas, party rooms, and a rooftop terrace. 24-Hour Concierge. Close to Gardiner Expressway, Lakeshore Blvd (Amenities are yet to be ready) (id:60365)
Main Fl - 36 Mcnicoll Avenue
Toronto, Ontario
Move-In Condition - Bright And Spacious! 3 Bed, 2 Bath Main Floor Unit Only . Open ConceptDining/Living. Family Size Kitchen, Separate Laundry .Walk To Top Rated Schools (Cliffwood PS,Highland MS, A.Y.Jackson),Seneca College. Steps To Ttc, Minutes to Cummer Go Trainstation.Parks,Hwy404 &Shopping. No Smoking, No Pets. A+ Neighborhood.. Double Garage . *EXTRAS * Fridge, Stove, New Washer & Dryer , Cac, Existing Elfs (id:60365)
29 Highbourne Road
Toronto, Ontario
there is beautiful neighbourhood.Friendly professional living around. A beautiful trail just at back of house. (id:60365)
7 - 8373 High Way
Guelph/eramosa, Ontario
Outstanding land investment opportunity in Rockwood. This 104.5-acre parcel features prime Frontage on Guelph Line, quick access to Highway 7, borders the southern urban boundary of Rockwood, and is adjacent to recently developed land-creating significant opportunity for Future development or syndication. The property includes a century log home with a brick addition in a private rural setting; buildings require substantial renovation and are considered secondary to the land value. Offered at a highly attractive price given its size, Location, and proximity to active development. (id:60365)
671 Goderich Street
Saugeen Shores, Ontario
Investment opportunity! Commercial building located on Main Street of Port Elgin. Just steps to the shores of Lake Huron. Bustling tourist location with stable population base. Building is currently leased out with Restaurant on site. Sale includes many of the kitchen furnishings. Upstairs is a large 3 bedroom apartment renovated a only a few years ago. Location is amazing here for long term sustainability in addition to great rental return. This unit must be seen to be appreciated. (id:60365)
671 Goderich Street
Saugeen Shores, Ontario
Investment opportunity! Commercial building located on Main Street of Port Elgin. Just steps to the shores of Lake Huron. Bustling tourist location with stable population base. Building is currently leased out with Restaurant on site. Sale includes many of the kitchen furnishings. Upstairs is a large 3 bedroom apartment renovated only a few years ago. Location is amazing here for long term sustainability in addition to great rental return. This unit must be seen to be appreciated. (id:60365)
1 & 2 - 754 Queenston Road
Hamilton, Ontario
CAN BE CONVERTED INTO OTHER FOOD CONCEPT. Sarajevo Grill & Meat Business in Hamilton, ON is For Sale. Located at the busy intersection of Queenston Rd/Clapham Rd. Surrounded by Fully Residential Neighbourhood, Close to Schools, Highway, Offices, Banks, Major Big Box Store and Much More. Business with so much opportunity to grow the business even more. Monthly Sales: Approx: $50,000 - $52,000 before HST, Rent: $7561.82/m including TMI & HST, Lease Term: Existing 5 + Option to renew, Seating: 35. (id:60365)
20 - 120 Dudhope Avenue
Cambridge, Ontario
OW FEES TOWNHOME WITH A GARAGE AND 3 BEDROOMS IN A DESIRABLE COMPLEX! This home features an attached 1-car garage plus a private driveway. The main floor offers a welcoming layout with a bright kitchen boasting ample cabinetry and stainless steel appliances, open to the connected dining and living area. Walkout from the dining space leads directly to the backyard. Upstairs, you'll find 3 spacious bedrooms, including a primary suite with dual closets and direct access to a 4-piece bathroom. The fully finished basement adds a cozy rec room and additional storage. Conveniently located near Churchill Park, Monsignor Doyle Catholic Secondary School, public transit, and more! (id:60365)
289 James Street
Norfolk, Ontario
Excellent investment opportunity! Commercial building in the heart of Delhi, just 1.5 hours from the Greater Toronto Area (GTA). Prime location on Highway 3, corner lot. Features 3 units, building area of approximately 3,000 sq. ft. Ample on-site parking available. Building in as-is condition. Don't miss it! (id:60365)
525 Britannia Avenue
Hamilton, Ontario
Beautifully 5-Bedroom Bungalow with Income Potential. Fully renovated in 2022, this stunning home blends timeless charm with modern upgrades. Perfect for first-time buyers, savvy investors, or multigenerational families seeking comfort and versitility. Step into the main level and be welcomed by a bright, open-concept layout with pot lights and new flooring throughout. The heart of the home is a custom-designed kitchen with granite countertops, stainless steel appliances, and a gas stove-ideal for everyday living and entertaining. Enjoy the convenience of main floor laundry, a beautiful bathroom, three generous bedrooms, and an enclosed mudroom for added functionality. The fully finished lower level offers a seperate entrance, a second kitchen two additional bedrooms, a newer bathroom, and its own laundry-perfect for rental income or extended family living. Outside detached garage, a custom concrete drivewawy, this rebuilt home offers style space and income potential, move in ready. (id:60365)
3 - 393 Manitoba Street
Bracebridge, Ontario
Muskoka Living in this maintenance free 3 bed, 3 bath townhome in the heart of MUSKOKA for only $529,900! Experience the perfect blend of comfort and convenience in this stunning townhome located just minutes from downtown Bracebridge. Granite Springs offers an exceptional lifestyle with outdoor adventures right at your doorstep. Step inside this bright, freshly painted unit to high end vinyl flooring and pot lights that enhance the home's bright and airy atmosphere. The spacious open concept living, dining area features a large island with additional storage and walk-out to the private backyard, perfect for relaxing evenings at home. Enjoy the convenience of upstairs laundry, making everyday chores a breeze. The primary bedroom features a large walk in closet, ensuite washroom with a walk in shower, double sink and modern soaker tub. A covered porch with a walkout deck and a gas BBQ outlet invites you to enjoy alfresco dining and entertaining in your private outdoor space. The clubhouse includes a pool table, party room, gym, library and outdoor recreation area overlooking the meticulously maintained gardens for additional entertainment space and social events in this family friendly community. This townhome is ready for you to move in and start enjoying life in this vibrant community. Explore breathtaking waterfalls, pristine beaches, scenic bike trails, and renowned golf courses. Enjoy boutique shopping and delightful dining options, all within a short drive. Don't miss your chance to own this beautiful townhome in Granite Springs, where nature and urban amenities (id:60365)
37 Southcreek Drive
Hamilton, Ontario
A rare find!!! This well-maintained 2,662 sqft detached home in Ancaster's Meadowlands, built in 1999 and lovingly cared for by its original owners boasts 5 large bedrooms upstairs, providing an exceptional amount of space to suit all of your needs! Fronting on the south, this bright and sunny home features a traditional centre hallway layout and is carpet-free with hardwood throughout. The open concept living room and dining area lead into the eat-in kitchen, equipped with stainless steel appliances including a gas stove. The family room provides additional living space and features a cozy gas fireplace, ideal for everyday living. The unfinished basement creates endless possibilities and awaits your own personal finishing touches. Step right out to your very own fully fenced, private backyard oasis with a patio area featuring a natural gas BBQ hookup and beautiful landscaping surrounded by evergreens, creating a private retreat perfect for both entertaining and relaxing. There is ample parking with a 2-car attached garage and a 4-car driveway. Ideally located close to schools including Ancaster Meadow and Holy Name of Mary elementary schools, and Ancaster High and Bishop Tonnos secondary schools. Just minutes to shopping including Costco, a variety of restaurants, plenty of parks and more, with quick and easy access to the Linc, Hwy 403 and the Red Hill Valley Pkwy for commuters. Updates include shingles 2014, high efficiency A/C and furnace 2017, patio door 2019, hot water heater 2025 (all dates approximate). Other interior features: Backflow drain valve. Don't miss your opportunity to own this fantastic property in a vibrant family-friendly neighbourhood! (id:60365)

