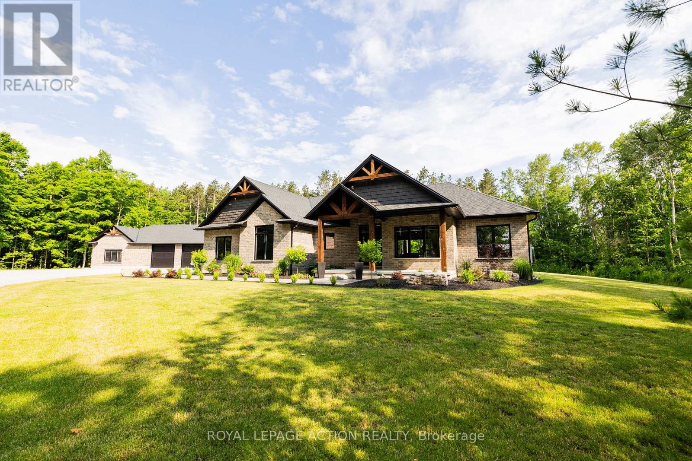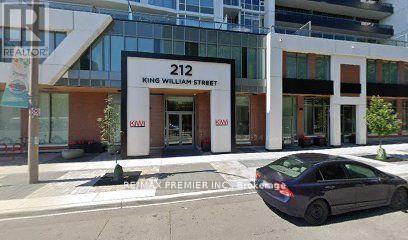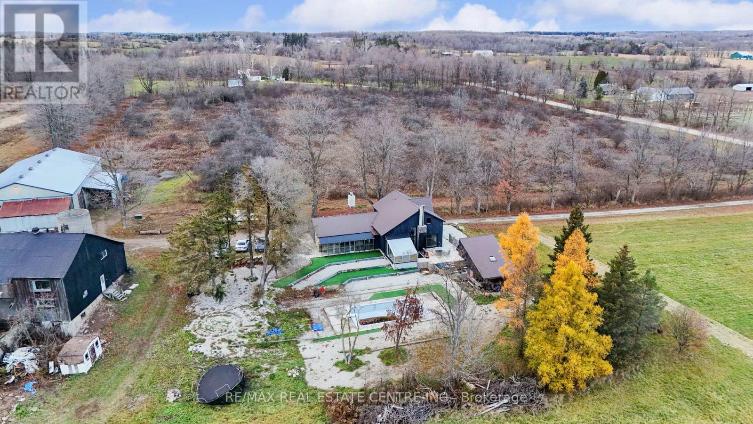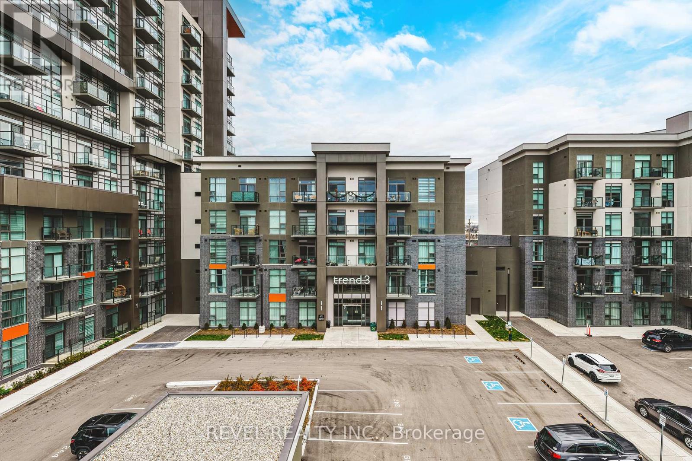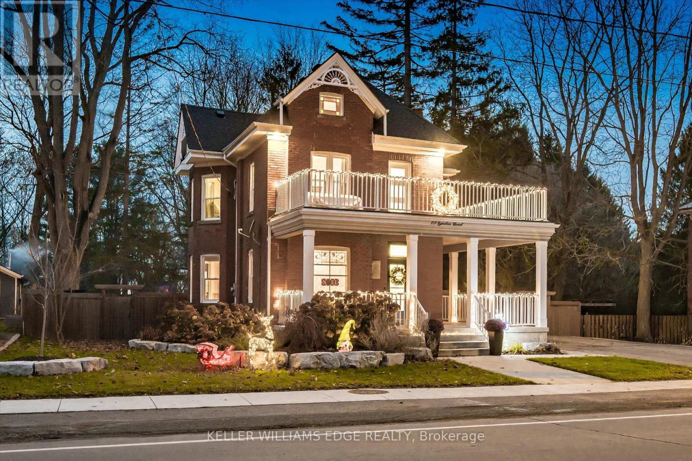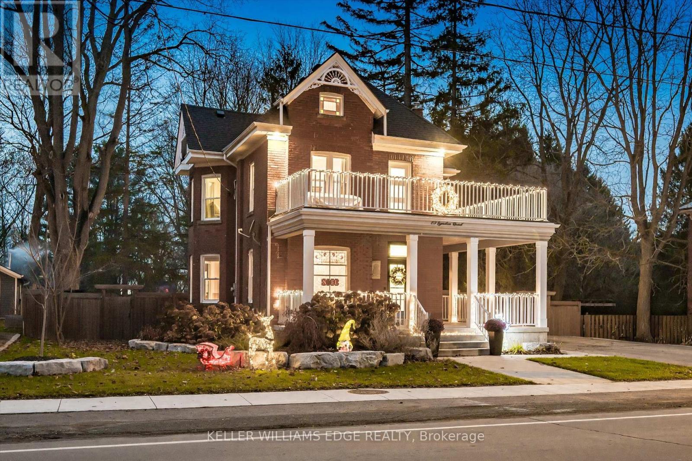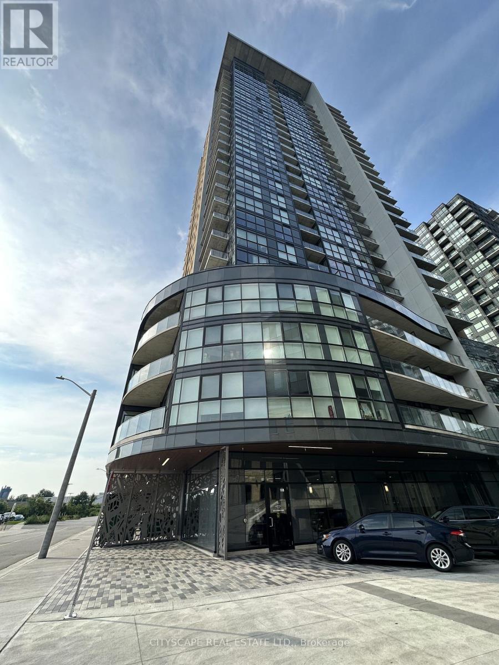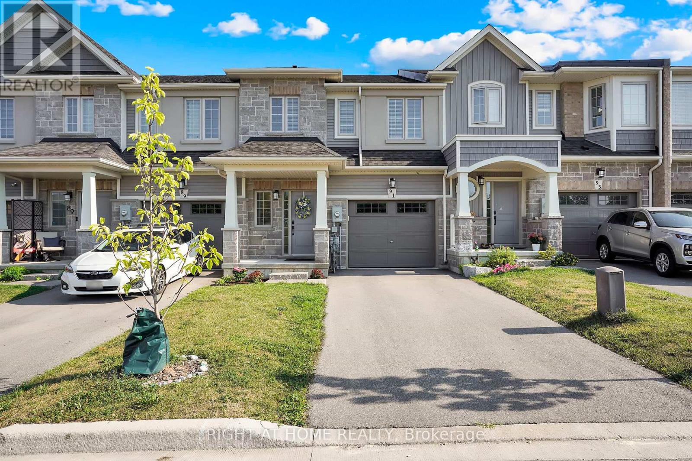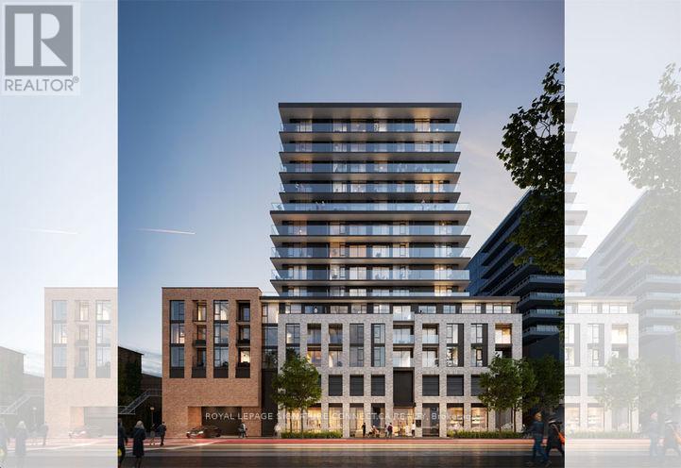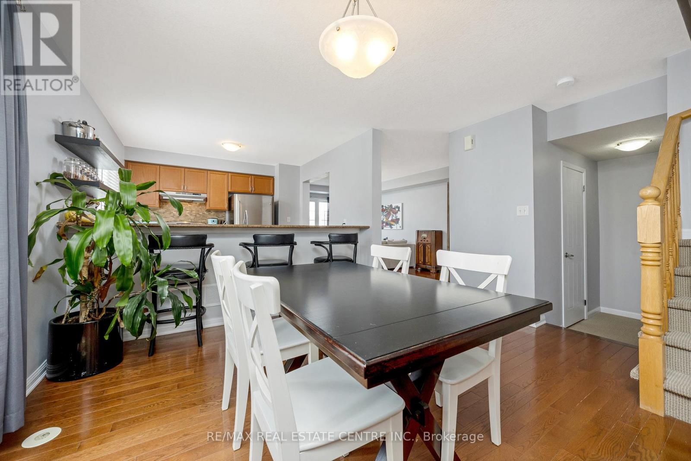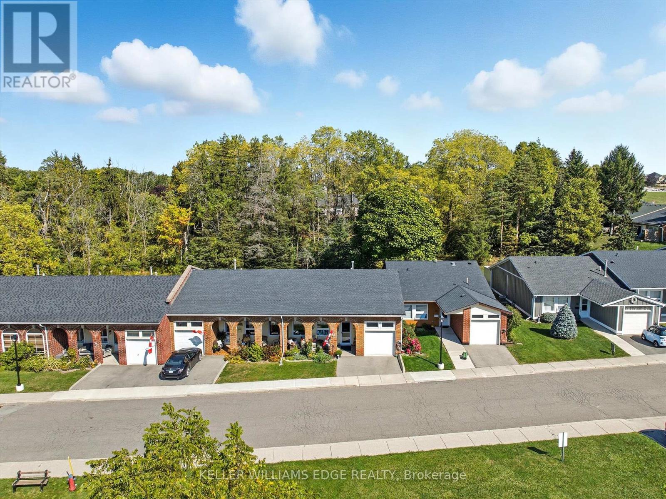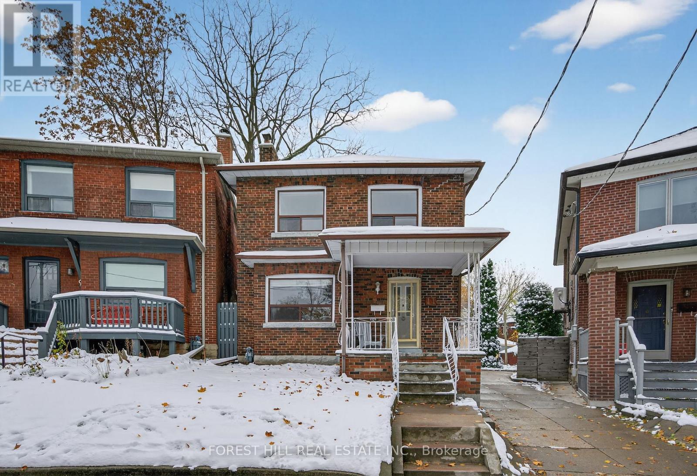79 Concession 3
Norfolk, Ontario
Opportunities like this are truly rare. Welcome to this exceptional newly built bungalow set on 12 stunning acres in the heart of Norfolk, offering privacy, space, and versatility in a peaceful rural setting. The main residence offers approximately 2,250 sq ft of finished main-floor living space and has been thoughtfully designed for both comfort and entertaining. Inside, you'll find a bright open-concept layout where the kitchen, living, and dining areas flow seamlessly together. The kitchen features generous cabinetry, a large central island and a hidden walk-in pantry, perfect for everyday living and hosting gatherings. The primary suite provides a private retreat with a spa-inspired ensuite and walk-in closet, while two additional well-appointed bedrooms, two more full bathrooms and main floor laundry complete the level. The unfinished basement offers excellent future potential for added living space, whether for bedrooms, recreation, or storage. Adding incredible functionality is the detached 52' x 40' shop, offering approximately 2,000 sq ft of total space. This building is divided into a large workshop/garage area and a private living space ideal for guests, extended family, or comfortable multi-generational living, complete with its own kitchen, bedroom, bathrooms and laundry. Whether used as a workspace, hobby shop or secondary suite, this structure offers outstanding flexibility. Outside, enjoy the covered front porch, covered rear deck and expansive concrete patio, perfect for relaxing and taking in the surrounding natural beauty. Approximately 2.5 acres are cleared around the home and buildings, with the remaining land preserved as peaceful bushland, ideal for trails, privacy and nature lovers. This remarkable property delivers the perfect balance of modern living and country serenity, offering endless potential for families or anyone seeking space, privacy and a true rural retreat. (id:60365)
914 - 212 King William Street
Hamilton, Ontario
Bright & Spacious One bedroom Condo apartment for sale in Downtown Hamilton. Very clean and practical layout in a clean and well maintained building, Gym and party room for your convenience. Walking distance to school, shopping, public transit and restaurants. (id:60365)
4314 Concession 11 Road
Puslinch, Ontario
Welcome to this rare and beautifully upgraded 52-acre property offering an unmatched blend of country living, agricultural potential, and top-tier amenities. Featuring an impressive 962 feet of frontage, this property is surrounded by custom homes and is just 10 minutes to Hwy 401, CITY OF GUELPH, providing the perfect balance of privacy and convenience. Over $500,000 in recent renovations and upgrades enhance every part of this offering. The charming 2-storey home has been fully renovated and features 1 bedroom on the main level-ideal for multigenerational living-plus 3 spacious bedrooms upstairs, modern finishes, and a bright, open layout. Enjoy your own private outdoor retreat with a cement inground pool, perfect for entertaining and relaxing. The land offers exceptional versatility with 7-9 acres of mature apple trees, 22 acres of workable farmland, and ample open areas for future expansion or hobby farming. A major highlight is the 5,000 sq ft metal shop with 18-ft clear height, ideal for contractors, mechanics, storage, or home-based business operations. The property also includes an additional Recently Renovated 9000 sq ft ( 50' x 90' ) 2 story Wood Barn, adding even more function and value. Perfect for families, farmers, investors, or those seeking a premium rural lifestyle-this property truly has it all. (id:60365)
613 - 470 Dundas Street E
Hamilton, Ontario
Stunning 2-bedroom, 1-bath end-unit condo in the sought-after Trend community of Waterdown. This bright, modern suite features 9 ft ceilings, floor-to-ceiling windows, stylish laminate flooring, and large-format tile in the bath, entry, and laundry areas. Freshly painted with updated lighting throughout. Enjoy energy-efficient geothermal heating and cooling, low-maintenance fees, full-size stainless steel appliances, and corner units that offer exceptional privacy with fewer neighbouring units. Includes one underground parking space and a same-floor locker. Building amenities include a gym, party room, rooftop BBQ terrace, and bike storage. A perfect blend of style, comfort, and convenience. (id:60365)
89 Lynden Road
Hamilton, Ontario
village of Lynden. This 4-bed, 4-bath gem tastefully combines classic historic charm w contemporary luxury. It features high ceilings throughout,9.5-ft on the main floor, 12-ft in the family room, and 9-ft on the 2nd floor (except office/bedrm), carpet-free floors incl travertine, porcelain and luxury vinyl plank. Ground level family room equipped w radiant heated floor, auto Smart blinds, surround sound, 82 mounted TV, and a walkout o patio & beyond! Custom kitchen(15/16) w heated floor, high cabinets, Quartz, pendant lights & pantry, and a separate dining room w handy Butler bar. The 2nd floor offers 3 spacious bedrooms, access to the front balcony, a luxurious bathroom w claw-foot tub & glass shower w multi-function panel. Laundry room w a flex space, cabinets, folding area & w/o to rear deck. Oak stairs w wrought iron spindles lead to the skylit &spray-foam-insulated 3rd level primary retreat featuring a wet bar, its own balcony, reading nook, W/I closet and a sliding barn door to a 7-pceensuite w skylight, heated floor, water closet, slipper tub, double sink vanity & a double shower! The exterior boasts a 6-cardriveway('23),concrete walkway & porch('21/'22), a fully fenced stunning rock landscaped yard('23) appointed with a gazebo, gas BBQ hookup, firepit, 3 sheds including a 20'x12' bunkie/workshop, and a 17' year-round Swim Spa(23)! Modern conveniences include city water, natural gas, electrical service panel w 220-amp('23), Smart Home Features ie. thermostats, switches, locks & more, BellFibe Network, central A/C(23), and C/VAC throughout the home. Other features & updates include stained glass, transom windows, exterior doors, gutter guards('23), re-shingled roof('21), windows(2018/19), and complete re-plumbing & re-wiring (2016-2024). This home truly combines historic elegance with contemporary amenities. (id:60365)
89 Lynden Road
Hamilton, Ontario
*ATTENTION PROFESSIONALS* LIVE-WORK-PLAY!! This fully renovated 3462 sq ft century home in Lynden, ON offers the best of both worlds: Residential charm with Medical zoning S1 exemption 63 Perfect for a small clinic, wellness practice, or private medical office. Ideal for home-based business with a separate side entrance and lots of parking. Featuring: 4 beds, 4 baths, and 3 levels of fully finished space Soaring ceilings(up to 12ft), radiant heated floors, custom kitchen, and luxury finishes throughout Smart home features, high-speed BellFibe, surround sound, and modern mechanicals Professionally landscaped yard with a 17' year-round Swim Spa, fire-pit, and a 20x12 bunkie/workshop This property truly blends historic character with modern convenience, offering tremendous flexibility for the right buyer. (id:60365)
2007 - 108 Garment Street
Kitchener, Ontario
Introducing The Epitome Of Modern Living - A Stunning And Spacious One Plus Den Unit Nestled In The Heart Of Kitchener's Innovation District . This Meticulously Designed Residence Boasts Floor-To-Ceiling Windows That Flood The Space With Natural Light, Highlighting The Sleek And Contemporary Finishes. With An Open-Concept Layout, The Gourmet Kitchen Seamlessly Flows Into The Living Area, Perfect For Entertaining. Garment Street Towers Have State-Of-The-Art Amenities Including A Theatre Room, Rooftop Terrace With BBQ's And Outdoor A Swimming Pool. Students Welcome! (id:60365)
91 Beasley Grove
Hamilton, Ontario
Welcome to this stylish and move-in-ready 4-year-old FREEHOLD townhome featuring a thoughtfully designed functional floorplan that balances open-concept living with private retreats. Recently updated with brand-new hardwood floors and fresh paint, the home feels bright, modern, and inviting.The main level offers a seamless flow for everyday living and entertaining, while the finished basement adds valuable extra space for a family room, office, or play area. Upstairs, the layout is designed with comfort in mind highlighted by a private bedroom area for mom and dad, creating a quiet retreat away from the bustle of daily life. Step outside to enjoy a fenced backyard, perfect for kids, pets, and summer BBQs. Additional upgrades include an EV charger, making this home future-ready for eco-conscious buyers. Conveniently located near schools, shopping, parks, and transit, it delivers both style and practicality all in one. (id:60365)
1017 - 1 Jarvis Street
Hamilton, Ontario
Welcome to 1 Jarvis - a spacious 1 bedroom + den suite with two full bathrooms in Hamilton's vibrant downtown core. This functional, open-concept layout features floor-to-ceiling windows, sleek modern finishes, and no wasted space. The kitchen is a showstopper with custom soft-close cabinetry, white quartz countertops and backsplash, under-cabinet lighting, and built-in appliances .The primary bedroom offers a large window, closet, and a private 3-piece ensuite. The versatile den is perfect for a home office or creative studio. A second full bathroom includes a deep soaker tub for relaxing after a long day.Located in a highly walkable and transit-connected neighbourhood (98 Walk Score, 83 Transit Score), just a 10-minute walk to Hamilton GO Centre and surrounded by green spaces like Wellington Park, Beasley Park, and Jack C. Beemer Park. Quick access to McMaster University, Mohawk College, and HWY 403/QEW make this ideal for students, professionals, or couples seeking a stylish and connected lifestyle. (id:60365)
80 - 71 Garth Massey Drive
Cambridge, Ontario
~VIRTUAL TOUR~BRAND NEW FURNACE JUST INSTALLED. Nestled in the heart of a vibrant community, this enchanting 3 bedroom 1.5 bathroom FREEHOLD townhome is a delightful blend of comfort and modern elegance. The full sized single garage and 2 car parking on the driveway are a huge bonus! The main floor offers a functional office/den that could easily be utilized as a 4th bdrm along with access to the garage and laundry room. Upstairs you are greeted with a bright and spacious open concept layout that offers tasteful finishes in the powder room, livingroom and diningroom and ample counter space in the kitchen including breakfast bar, it's the perfect space for entertaining or enjoying cozy nights at home with access to the deck. Retreat to the 3rd floor bedroom level where 3 generous sized bedrooms, all with good closet space and the 4 pcs main bathroom provide the perfect ambiance for restful night sleep. Located in a prime area of Cambridge with easy access to 401, shopping, bus routes and schools, this masterpiece allows your homeownership dreams to unfold. Common Element Fee of $133/month payable for snow removal and maintenance in common element areas. (id:60365)
34 Cardinal Mindszenty Boulevard
Hamilton, Ontario
Location location location. Discover St. Elizabeth Village-a vibrant 55+ community in Hamilton where every day feels like a getaway! Live life to the fullest in this resort-style community offering an exceptional lifestyle for active adults, with four-season indoor and outdoor recreation including fitness facilities, walking trails, swimming, social clubs, on-site retail, dining, entertainment, and festive events -all within a beautiful landscaped neighbourhood surrounded by natural scenery, and breathtaking views. This updated bungalow is perfectly situated with a serene forest backdrop and a clear view of a tranquil pond from the cozy covered front porch -perfect for relaxing. The home features two spacious bedrooms, both with walk-in closets (one with a vaulted ceiling), two full bathrooms, an open-concept living area with gas fireplace, a great bonus den area, carpet-free living including engineered hardwood floors, and elegant crown moulding. The stylish kitchen is filled with natural light from three sun tunnels and offers Quartz countertops, subway tile backsplash, and breakfast bar. Enjoy inside access to the impressive 12' ceiling garage complete with epoxy flooring, a workshop area including a sturdy Lee Valley workbench and peg-board wall, and an amazing standable loft area with drop-down stairs -a valuable space for storage and organization! The backyard retreat is ideal for relaxation and entertaining, featuring a composite deck with glass railing, a 16' x 12' awning, a deck fireplace to gather around, a BBQ with gas hookup, a storage shed, and a raised veggie garden bed. Whether you're seeking connection, convenience, relaxation, or adventure, St. Elizabeth Village offers it all -right at your doorstep! (id:60365)
11 Heydon Park Road
Toronto, Ontario
Welcome to 11 Heydon Park Road, a charming 1928 three-bedroom home lovingly maintained by the same family for over 60 years. Filled with warmth, vintage character, and endless possibilities, this home is ready for its next chapter. Centrally located on a quiet, tree-lined street in Toronto's sought-after Little Portugal, just steps from vibrant, walkable Trinity-Bellwoods and Little Italy - offering the perfect balance of city living and residential comfort. Inside, discover sun-filled rooms with hardwood floors, original trim and moldings, and a vintage kitchen that beautifully preserves the charm of the 1920s while inviting modern updates. Upstairs, you'll find three comfortable bedrooms with ample natural light and closet space. The finished lower level provides flexible space for a home office, family room, or guest suite. Out back, the deep private yard offers a world of opportunity - whether you envision lush gardens, outdoor dining and entertaining, or a two-storey garden suite (city-approved zoning potential), ideal for extended family, rental income, or a creative studio space. Located just moments from College Street restaurants, cafes, shops, the Dovercourt YMCA, parks, transit, and schools, this timeless home feels like home the moment you arrive - a true urban retreat in the heart of Toronto, offering history, heart, and the space to dream. (id:60365)

