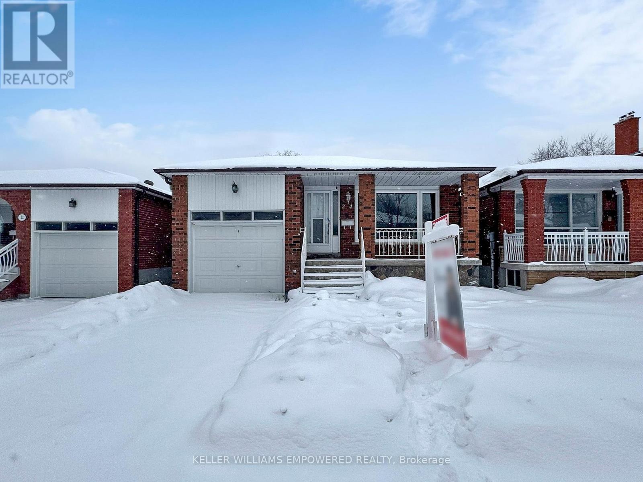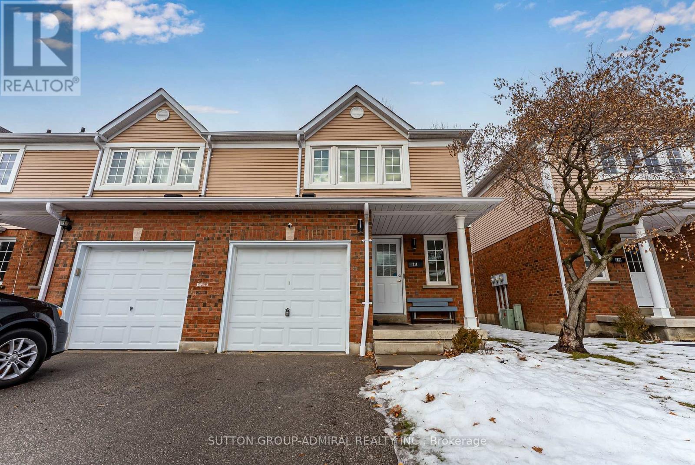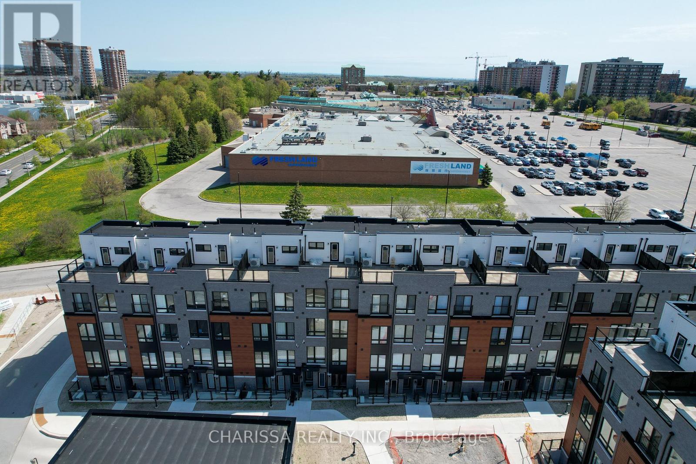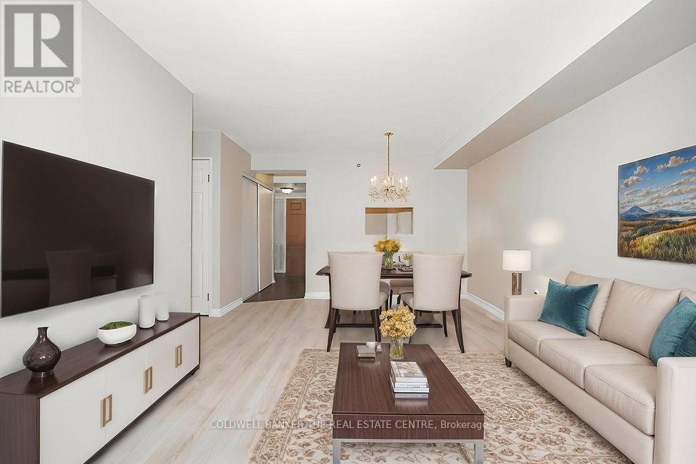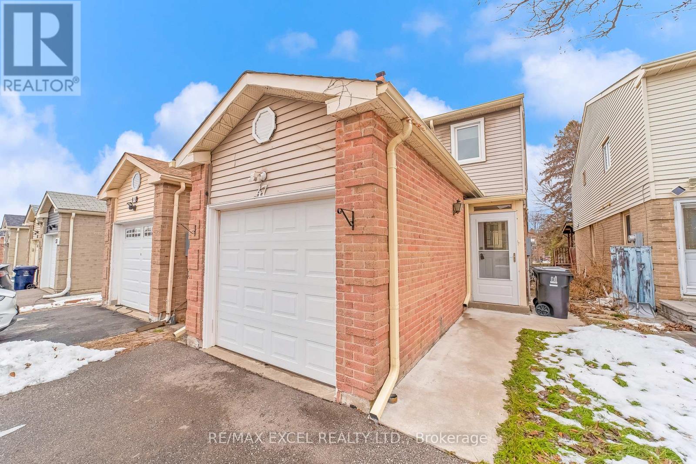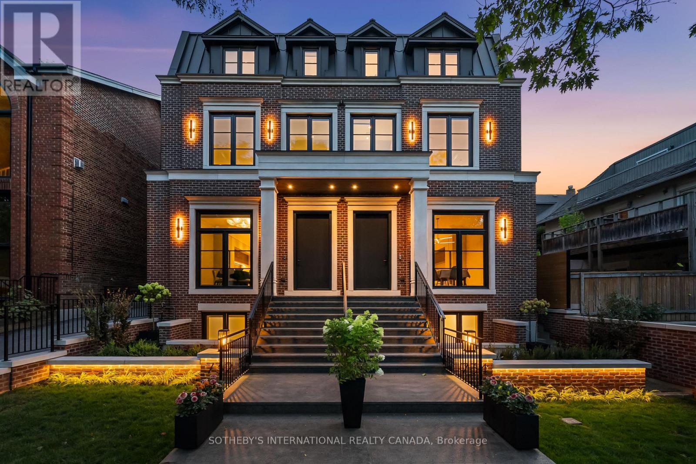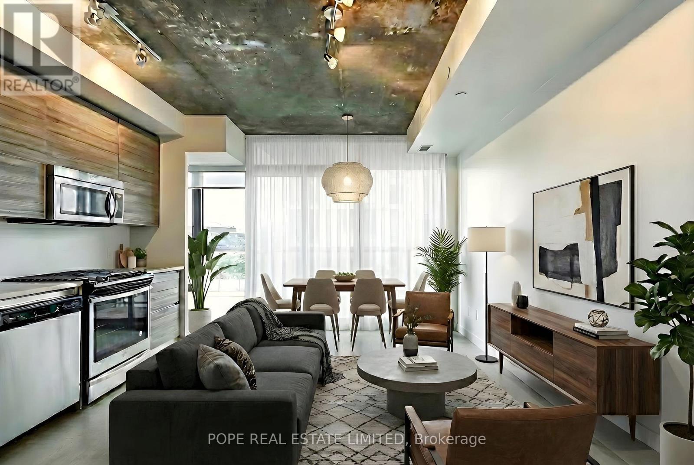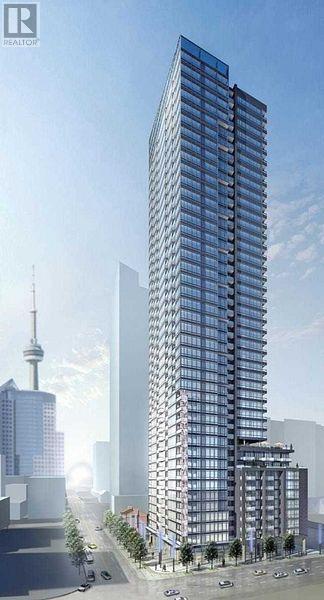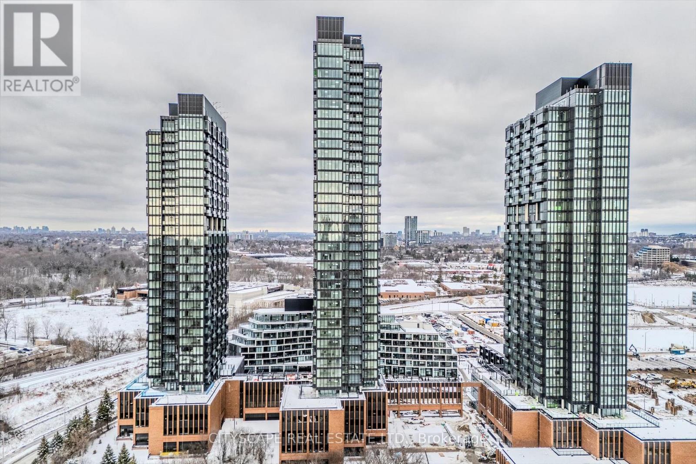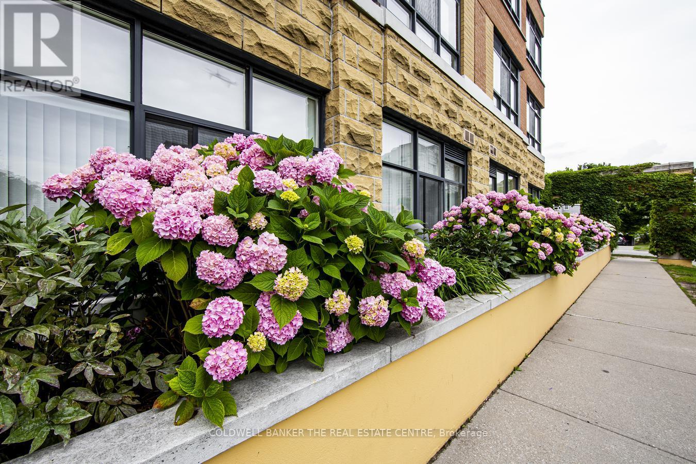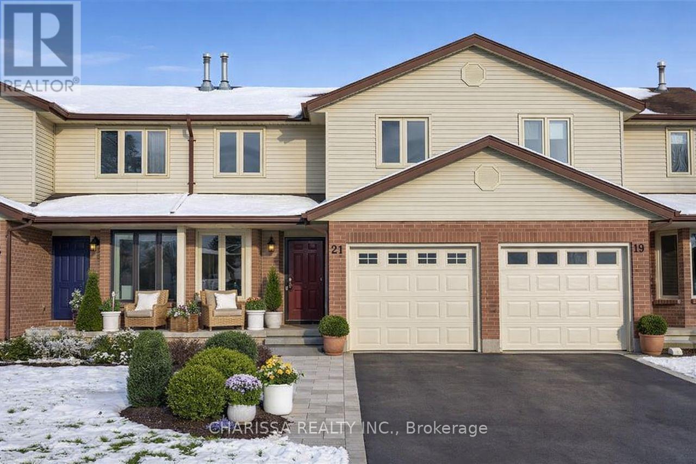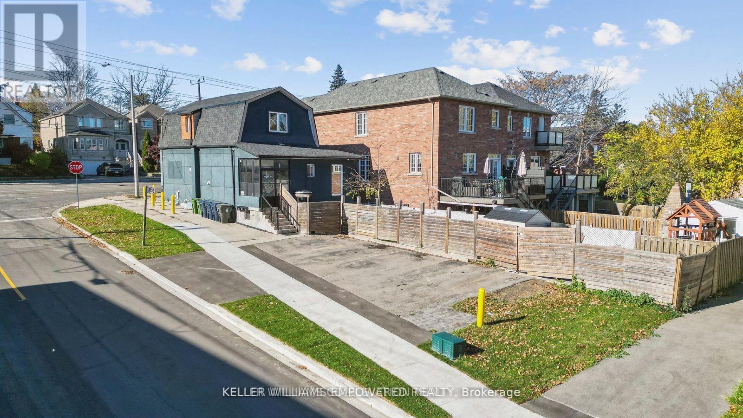24 Beamsville Drive
Toronto, Ontario
*FULL House Rental* This Beautiful Upgraded 3 Bedroom, 2 Bathroom Bungalow Is Located On A Family Friendly Street Near Schools, Shops And Transit. Short Drive To The 401. Large Updated Kitchen With Quartz Counters & Hardwood Floors Throughout. Finished Basement With Separate Entrance For Additional Access. Fenced Backyard Including Garden Shed W/ New Roof. A Must See.Extras: S/ S Appliances, Fridge, Flat Surface Cooktop, Stove, B/I Dishwasher, Washer & Dryer. No Pets, No Smoking. Tenant Pays For All Utilities, Tenant Insurance, Snow Removal, And Lawn Maintenance. Close to schools, parks, shopping, major transit routes. ** This is a linked property.** (id:60365)
211 - 10 Bassett Boulevard
Whitby, Ontario
If you and your growing family are searching for a perfect starter option in a safe and welcoming community, look no further. 10 Bassett Blvd #211 is a renovated, move-in-ready end-unit townhouse situated in Whitby's sought-after Pringle Creek neighbourhood. Far from cookie-cutter, this residence offers designer finishes and features. from top to bottom. An open-concept main level boasts an upgraded kitchen anchored by a sprawling centre island and breakfast bar, as well as high-end plumbing fixtures and hardware. The living area is warmed by a cozy fireplace, while the dining space walks out to a rare, oversized patio complete with custom-built furniture. A powder room adds both convenience and style for guests. Upstairs, the primary bedroom offers a walk-in closet fitted with built-in organizers and plentiful windows. Two additional airy bedrooms - one with a bespoke loft bed - complete this level. Below, the professionally finished basement features a versatile rec room, plus an office or study nook equipped with a built-in desk, shelving, and sound-syncing LED mood lighting. Many upgrades include: hardwood flooring on the main and 2nd, durable vinyl plank in the basement, new tile floors in kitchen and foyer, smooth ceilings on the main, designer light fixtures, wainscotting, pot lights, closet organizers throughout, ample shelving, garage loft storage, and fresh paint.The location is ideal, minutes from top-rated schools, shopping centres, transit, parks, trails, and everyday amenities, along with quick access to the Whitby GO Station and Highway 401 for an easy commute. Don't miss this turnkey opportunity in a family-friendly neighbourhood. Book your showing today! (id:60365)
33 - 30 Liben Way
Toronto, Ontario
Suite 33 at 30 Liben Way is a stunning home ideally located in the heart of Scarborough, offering exceptional convenience and lifestyle appeal. Set in a highly sought-after neighbourhood, the property is just steps from a nearby mall featuring a medical plaza with a walk-in clinic, along with a variety of shops and essential services.Public transit is easily accessible, with a bus stop only minutes away, while families will appreciate schools within walking distance. For drivers, Highway 401 is less than five minutes away, providing seamless connectivity across the city. The building also offers underground parking equipped with EV chargers, adding modern convenience to this truly unique opportunity. Some of the Photos are virtually staged. Tenant pays HWT (id:60365)
408 - 115 Bonis Avenue
Toronto, Ontario
Embrace vibrant senior living in the sought-after Marigold Plus Life Lease community (65+), known for its quiet, safe, and social atmosphere. This bright and spacious 1,018 sq ft suite features a generous primary bedroom with ample space for full size furniture and a beautifully renovated 3 piece ensuite (January 2025 - never used). Designed with accessibility in mind, the ensuite includes a walk in shower, grab bar, porcelain flooring, new vanity, medicine cabinet, and pot lights. The second bedroom is bright and welcoming with a large closet. A well maintained 4-piece main bathroom completes the layout, offering a raised toilet, large linen closet, and new flooring (September 2025). The suite has been freshly painted (September 2025) and includes a brand new Whirlpool stove with air fryer feature. Enjoy the convenience of in-suite laundry and a dedicated storage room with a stackable washer/dryer and standing freezer. Includes one underground parking space and one locker. Residents enjoy exceptional amenities including a library, meeting and recreation rooms, games rooms located on floors 4 and 5, and an exercise room on floor 6 (included). Access to the indoor saltwater pool and fitness center requires a membership, while the café located in the Manor Building is available at no charge. Sheppard Village also offers a full calendar of social activities, monthly events, day trips, and worship services (see Sheppard Village Buyer's Guide for details).Ideally located close to shopping, everyday essentials, and with easy access to Hwy 401. Owner-occupied community. Residency restricted to 65+. Some photos are virtually staged (id:60365)
47 Jacob Fisher Drive
Toronto, Ontario
EXCELLENT LOCATION!!! A MUST-SEE HOME! A beautifully maintained a detached Home in a Peaceful Neighborhood. True Pride Of Ownership In A Family Oriented Neighborhood In The Heart Of Scarborough, This move-in-ready residence offers comfort, convenience, and versatility. This beautifully maintained residence offers 3+1 bedrooms and 3 bathrooms. Modern Kitchen Provides Ample Space For Growing Family. Perfect for first-time buyers, small families, or empty nesters, Enjoy the convenience of being just steps from 24-hour TTC service, places of worship, major stores, schools, restaurants, doctors' offices, hospitals, Minutes To Hwy401, within walking distance to the community Centre and parks - everything you need is within reach! Open Concept Kitchen With Center Island/Breakfast Bar, Very Practical Layout To Entertain Guests Or Relax Yourselves, Walk/Out To Backyard Deck. Updated Stairs And Hardwood Flooring to 2nd Level. The fully finished basement includes a large Bedroom and a Full-Washroom. Includes a newer furnace and a high-efficiency tank-less hot water system-both owned, with no lease expenses. OPPORTUNITY KNOCKS - DON'T MISS IT! (id:60365)
734 Avenue Road
Toronto, Ontario
Built in 2025, this brand-new bespoke luxury residence in Forest Hill South is quietly situated on top of Upper Canada College campus. An exceptionally valuable proximity to prestigious schools, affluent neighbourhood, subway access and tranquil greenbelts. The Georgian Revival Redbrick Architecture presents community-focused design and a sense of belonging. Acclaimed Sachiko Designs curate a thoughtful well-being centric plan to elevate home comfort. Appx 4,500 SF interior features 10 ft ceilings, Cambridge Elevator, Gaggenau Appliances and a Scavolini-Total-Home. Renowned Scavolini craftsmanship consistently refines all 5 ensuite-bedrooms, 7 baths, kitchen, elevator, laundry and mudroom across 4-storey. A comprehensive Gaggenau kitchen with Scavolini cabinetry represents epitome of luxury, combining Italian finesse with professional-grade German engineering & technology. A large-format Caesarstone Quartz waterfall island appeals to showroom-quality fabrications. Minimalist aesthetic flows seamlessly through elegant wall panelling, lighted glass railing, bookmatch mantel at 72-inch fireplaces, Porcelanosa and Laminam slabs & European White-oak flooring. Spa-like baths unify sleek frameless designs, tailoring sink, storages, LED mirrors & floor heatings. Home automation at thermos, speakers, lights, Somfy blinds & security gears. Black aluminum windows promote energy-conscious performance. Skylight next to 3rd floor office & gym space admits sunbathing. Wall-to-wall sliding doors & sky patio enhance indoor-outdoor transitions. Private garden offers a recreational lounge with B/I barbecue kitchen. Expert landscaping & underground infrastructure incl durable conduits & watertight sealing. Front facade highlights an utterly cladded Atlantic granite porch with grandeur landing. Detached 2-car garage with 14-ft ceiling for car lift potentials. The ultra-high-end finishes & structural integrity successfully position this new home to the apex of luxury that is affordable. (id:60365)
1408 - 111 Bathurst Street
Toronto, Ontario
OneEleven Bathurst, completed by Harhay Developments in 2016, is a highly sought-after soft loft condominium ideally located in the heart of King West. Offering unbeatable urban convenience, the building boasts a Walk Score of 100, Transit Score of 100, and Bike Score of 99.Perfectly positioned at King and Bathurst, you're steps to TTC streetcars, some of the city's best restaurants and shops along King and Queen West, Farm Boy, Loblaws, Fort York, Trinity Bellwoods Park, and Stanley Park.This bright and spacious one-bedroom, one-bathroom suite offers approximately 505 sq. ft. of interior living space, plus a 58 sq. ft. northeast-facing balcony with a gas BBQ connection-ideal for outdoor dining and entertaining. The loft-inspired interior features 9-foot exposed concrete ceilings, concrete feature walls, and hardwood flooring throughout.The modern designer kitchen is beautifully finished with Italian millwork, quartz countertops, a tiled backsplash, and stainless steel appliances, including a gas range. The spa-like bathroom includes a walk-in shower with a rain showerhead, creating a relaxing retreat.Residents enjoy excellent building amenities, including 24-hour security, an on-site management office, guest suites, media room, outdoor terrace, party room, and visitor parking. (id:60365)
2004 - 295 Adelaide Street W
Toronto, Ontario
Rarely offering, a must-see! Corner unit. 9' ceiling to floor window with Breath-Taking, magnificent views of a mix of city centre, cultural, financial corridor, and the heart of the entertainment districts. Luxurious Condo In Downtown Toronto! Split Bedroom Layout, 2 Bathrm, Unit:1,035Sq+43Sqft(Balcony), Sunshine throughout, Open-Concept Suite Features Amazing Panoramic Views Including Cn Tower. Walking Distance To Subway, St. Andrew/Osgoode Stations. Easy Access To Street Car, Amazing Variety Of Restaurants, Steps To Rogers Center, Scotiabank Arena, Tiff Lightbox. Amazing Building Amenities Include 24Hr Concierge, Pool, Whirlpool, Sauna, Exercise and Yoga Room, Party Room W/ Caterer's Kitchen, Outdoor Terrace W/ Bbq Area, Theatre Room, and more... Do not missout to own an ever dreamt condo life in the heart of City centre. (id:60365)
2520 - 1 Quarrington Lane
Toronto, Ontario
Brand new, never lived in 1-bedroom, 1-bathroom unit at 1 Quarrington Lane offers modern living in one of midtown's most connected new communities. With TTC service steps away and the upcoming Eglinton Crosstown LRT , commuting becomes effortless. This sun filled, east facing unit includes sleek Miele appliances. The location also provides quick access to major highways (DVP,404 & 401) .The area features grocery shopping, stores, cafés and trails. As the Crosstown master-planned community continues to develop, residents will enjoy new parks, retail, and lifestyle amenities-all within walking distance. LOCKER and INTERNET included (id:60365)
510 - 115 Bonis Avenue
Toronto, Ontario
Embrace senior living in this bright 679 sq ft Dahlia Model life-lease suite (65+). This well designed unit features a spacious bedroom, a full 4 piece bath, and an in suite storage and laundry room with a stackable washer and dryer. Enjoy the enclosed sunroom with bright views, plus one underground parking space and a locker. Sheppard Village offers outstanding amenities, including a library, indoor saltwater pool, meeting and recreation rooms, and cafe access with a weekly menu. Residents enjoy organized day trips, social events, and worship services-all tailored for seniors. Conveniently located near shopping, the public library, transit, and quick access to Hwy 401. Residency is for those 65+, and units are owner occupied. A pay per use washer and dryer for large items is located just across the hallway from the suite. (id:60365)
21 Conestoga Road
Woodstock, Ontario
This beautifully three-bedroom, two-bathroom townhome in Woodstock is available and offers a perfect blend of style, comfort, and functionality. Thoughtfully designed with modern finishes throughout, the home showcases quality updates and attention to detail.The living room is a standout feature, highlighted by soaring cathedral ceilings, skylights that flood the space with natural light, engineered hardwood flooring, and a cozy gas fireplace-ideal for both relaxing and entertaining. The main level flows seamlessly, featuring a modern kitchen, a front-facing garden dining area, and a vaulted living and dining space designed for everyday living.Step outside through the sliding doors to a private rear yard and sundeck, creating a seamless indoor-outdoor experience. Additional conveniences include an attached garage with inside entry and extra parking directly in front. Ideally located close to schools, shopping, and everyday amenities, this home offers comfort and convenience in a desirable Woodstock neighbourhood. Tenant pays for Hot Water Heater. (id:60365)
Basement - 681 Scarlett Road
Toronto, Ontario
Excellent Location -Beautiful 1 bedroom, ample Eat-in Sized Kitchen LovelyShared Backyard Spacious open-concept living/Dining areas and an abundance of naturallight.One Parking Space, laminate and ceramic floors throughout large windows.Excellent Location, with TTC at the Door, Close to Schools, Highways, All Amenities. VirtualStaging has been used. Enjoy ensuite laundry and large unit. Not to be missed - Book yourshowing today!Air conditioning, heat and water included. Hydro is responsibility of tenant. (id:60365)

