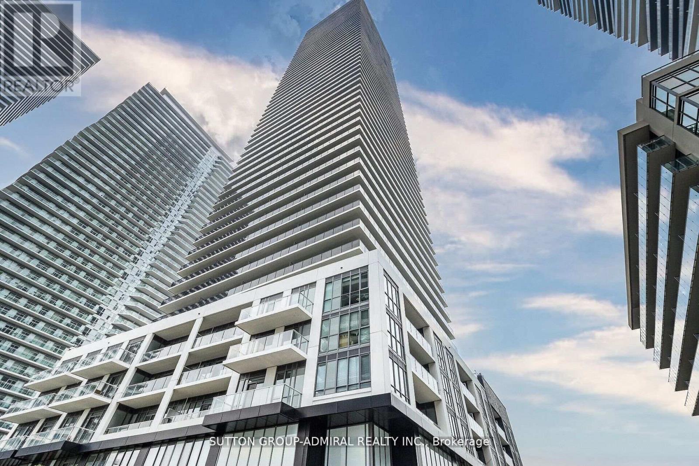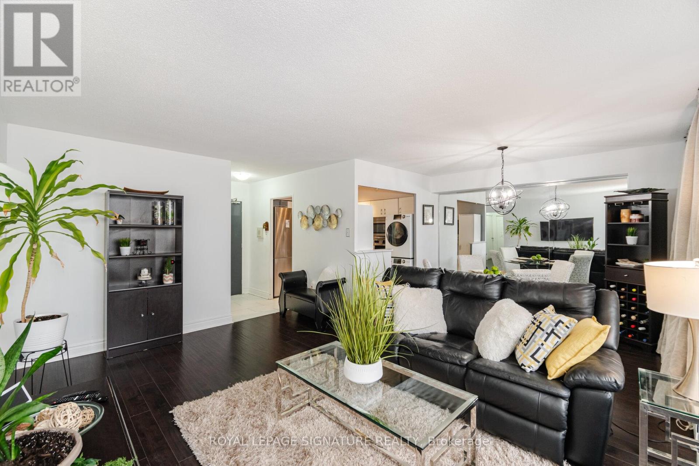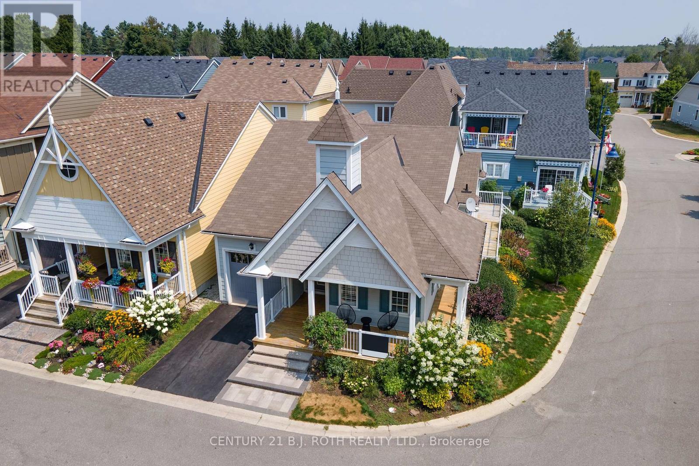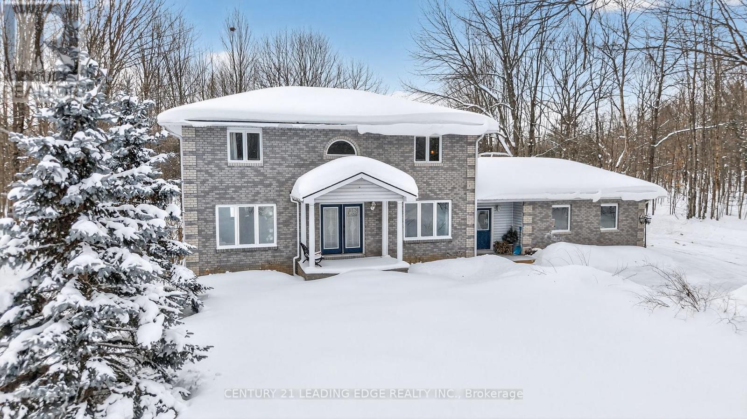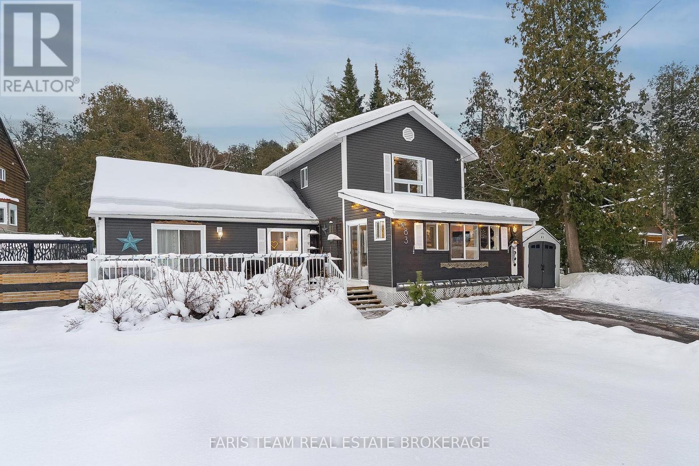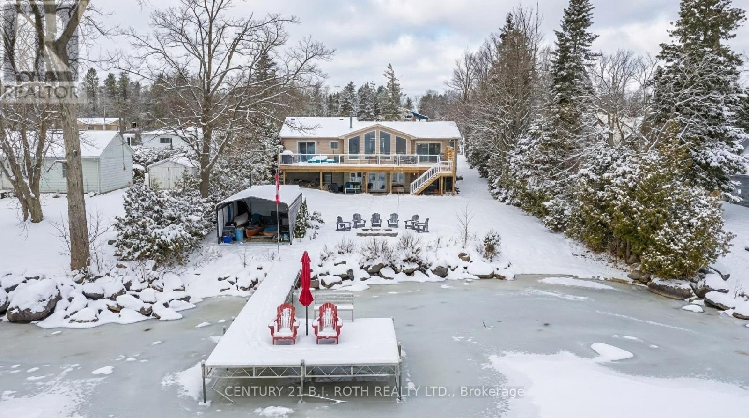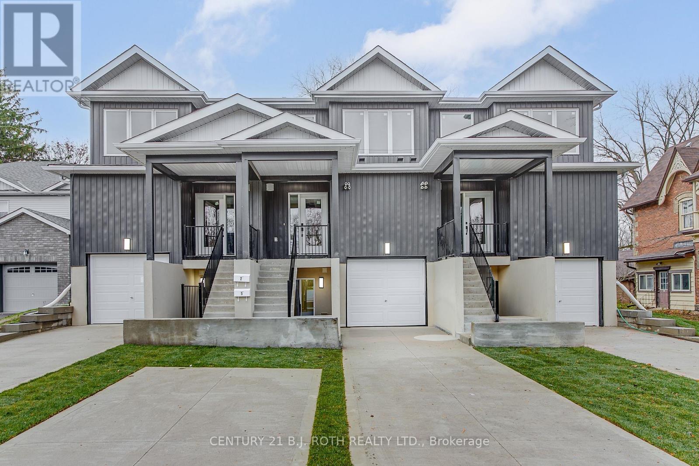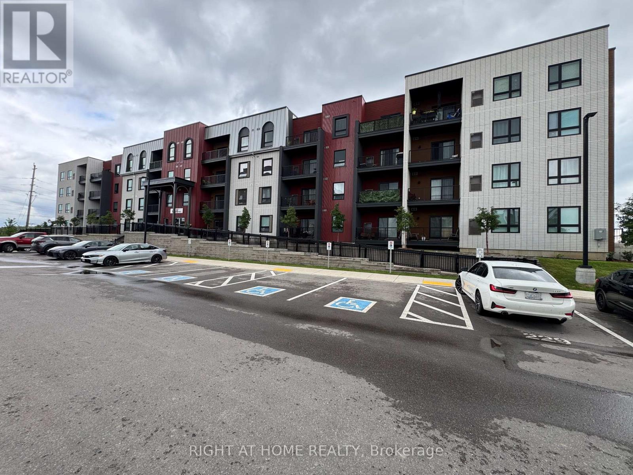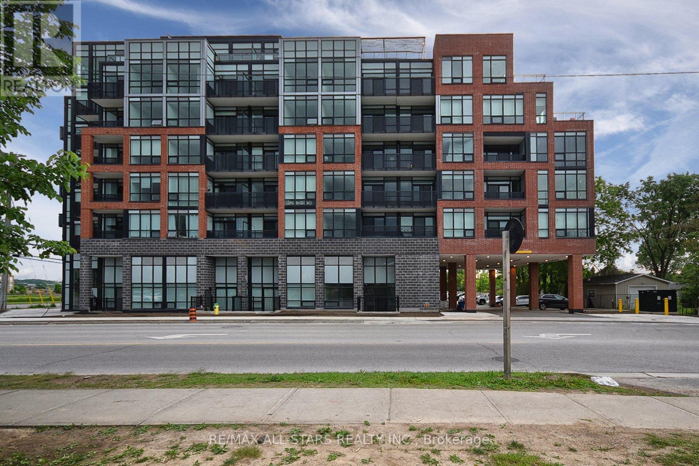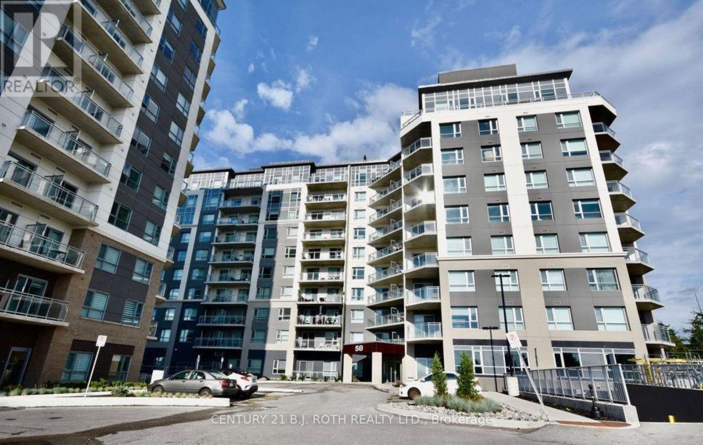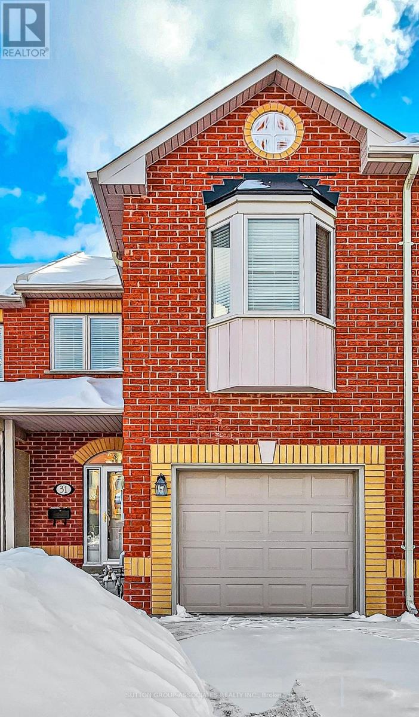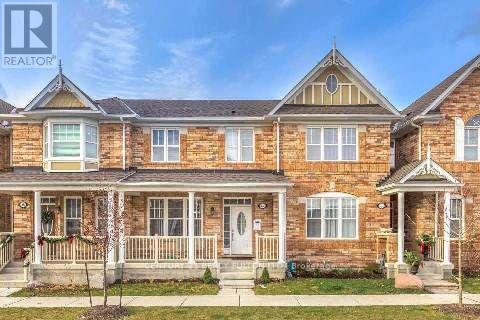1704 - 70 Annie Craig Drive
Toronto, Ontario
Welcome to Vita on the Lake - a stunning waterfront 2-bedroom plus den condo featuring a wrap-around balcony with breathtaking, unobstructed lake views. Experience true lakefront luxury in this remarkable, one-of-a-kind suite. This bright and spacious open-concept layout offers floor-to-ceiling windows with gorgeous southern exposure, filling the suite with natural light. The contemporary modern kitchen features a large center island and high-end stainless steel appliances, perfect for both everyday living and entertaining.Located in an exceptional and highly coveted waterfront community, you're just steps from scenic walking trails, boating marinas, shops, and trendy restaurants - and only 15 minutes from both Downtown Toronto and Pearson International Airport.Residents enjoy access to state-of-the-art amenities in the newest Vita on the Lake building, offering an elevated lifestyle in a truly unmatched location. (id:60365)
1212 - 451 The West Mall Drive
Toronto, Ontario
Client RemarksAMAZING VALUE!!!!!! Updated and Spacious one bedroom suite in desirable and well managed Sussex House! A must see with over 800 sq ft of living space and tasteful and neutral quality upgrades. The Large bedroom is able to accommodate a King size bed and Dressers and boasts a roomy walk in closet. The open concept Living and Dining rooms are equally large ...Perfect for those that like to entertain! The kitchen has been updated and features Stainless appliances and In-suite laundry. The updated 4 pc bathroom features modern ceramic floors and tub surround. The open balcony offers some of the best views in the building with a Stunning Panoramic view of the Toronto Skyline. Building amenities include a heated outdoor pool, tennis courts Gym Sauna and much more !!! **EXTRAS** Existing Stainless Fridge, Stainless Stove, Washer, Dryer, Window Air conditioner. (id:60365)
3327 Summerhill Way N
Severn, Ontario
PRIVATE BEACH COMMUNITY. Welcome to West Shore Beachclub all Season GATED COMMUNITY just 10 Minutes north of Orillia. This unique residential area has over 300 feet of shallow private sandy beach wiith Dock , Clubhouse with kitchen and lawn chairs , bathroom and fireplace. and firepit on the beach for those starry evenings. Just on the shores of Lake Couchiching.. Popular Dunes Model Bungalow with Separate Entrance to the Basement from the Garage is located on a corner Premium Lot. Main Floor features 2 Bedrooms 2 Baths.: Open Concept. Upgraded Front Door..9 ceilings.. California ,Shutters.. New Hardwood Flooring., Granite Breakfast Bar, backsplash, and Stainless Steel Appliances.. Gas Fireplace..8 Patio Doors off living Room, stackable Washer/Dryer. Spacious Primary Bdrm. w/door to deck. Primary ensuite offers separate Glass Shower and Jacuzzi Tub and Walk in Closet, Oak Staircase to Finished Basement with four piece bathroom and spacious bedroom, and huge Family Room. Freshly Painted. The Upgraded Exterior Features are Stone Walkway, Spacious wrap around Deck, that is ideal for Entertaining Friends and Family, underground sprinkler system, Beautifully Landscaped. Visitors Parking areas and Mail Box station steps away. This Community is UNIQUE! (id:60365)
5810 Lowanda Lane
Ramara, Ontario
Welcome to a home where families grow, memories are made, and generations can live together with ease. This beautifully maintained 3+1 bedroom, two-storey residence is nestled on a private 1.43-acre lot at the end of a quiet cul-de-sac, offering the perfect balance of space, privacy, and community in a family-friendly neighbourhood. With over 3,000 sq. ft. of finished living space, this home has been thoughtfully designed to adapt to every stage of family life. A fully self-contained in-law suite with a separate entrance provides an ideal solution for extended family, guests, or added income, offering independence while keeping loved ones close. Inside, modern finishes and an upgraded kitchen, with granite countertops & stainless steel appliances, create a warm, welcoming atmosphere for everyday living and gathering. Step outside and enjoy the freedom of the spacious outdoor space, perfect for children to play, family barbecues, and hosting friends. The landscaped backyard features an expansive deck and balcony for entertaining, while the hot tub offers a relaxing retreat year-round. Fully paved driveway and double-car garage with interior access ensure plenty of room for parking, storage, and all of life's extras. This home is equipped with a 13kW Sommers backup generator provides peace of mind, so you'll never have to worry about losing power during an outage. Located just minutes from Lake Couchiching, parks, trails, and marinas, and a short drive to Orillia's schools, shopping, dining, and hospital, this home offers a lifestyle rooted in nature and convenience. A rare opportunity to put down roots in a place that truly feels like home. (id:60365)
83 King Road
Tay, Ontario
Top 5 Reasons You Will Love This Home: 1) This incredibly versatile, turn-key property offers endless possibilities with a spacious two-storey layout paired with a self-contained bungalow suite, ideal for multi-generational living, a peaceful cottage retreat, an at-home business, or an income-generating opportunity, including the option for an owner to live in the bungalow suite while renting or Airbnb the main two-storey home to help offset expenses or generate additional income 2) A bright back family room with soaring ceilings that flood the space with natural light and over $135K of upgrades in last 3 years, this home boasts a refreshed kitchen, bathrooms, bungalow suite, an enclosed sunroom addition, 3 fireplaces, and updated landscaping 3) The beautifully renovated bungalow suite provides a private bedroom or office, a self-contained kitchen with a stove, and a 3-piece bathroom, making it the perfect space for guests, extended family, rental income, or even a dedicated home office 4) Enjoy outdoor living all year-round with a serene backyard oasis, front and rear decks, mature evergreens, and views of the Georgian Bay sunsets without the higher waterfront taxes, all steps away from marinas, trails, and endless four-season activities such as skiing, snowmobile trails, and ice fishing 5) Ideally located just 2 minutes from Highway 400 and 30 minutes north of Barrie, this home comes with added comforts like an EV charger, a big and bright spray-foam insulated 4'8" high and 407 square foot crawl space, and efficient ductless heating and cooling systems, bonus, 3 mins away a new paramedic/ambulance station is underway, offering peace-of-mind through faster emergency care, and 2 ski hills within 13-minutes away, and the snowmobiling and fishing out your front door. 2,069 fin.sq.ft. All furnishings (negotiable). (id:60365)
95 Lakeshore Road E
Oro-Medonte, Ontario
Don't be deceived by this home's modest roadside appearance-behind the front door awaits a private lakeside retreat offering over 2,700 sq. ft. of renovated living space. Ideal as a full-time residence or cottage getaway, this 2020 renovated waterfront property is just 20 minutes from Barrie and Orillia and minutes from Highway 11. Enjoy 81 feet of clean Lake Simcoe shoreline with a 72-foot dock and a shallow beach cove perfect for children and launching kayaks or paddle boards. Oversized glass doors on both levels frame stunning lake views as soon as you step inside. The upper level offers engineered hardwood floors, tongue and groove ceilings with pot lights, and an open living area centered around south-facing windows and a wood-burning fireplace. The kitchen features quartz countertops, a functional island, and upgraded LG appliances. Three bedrooms and two bathrooms include a primary suite with a custom closet, three piece ensuite, and private walkout. The lower level walkout includes a fourth bedroom, third bathroom, modern wet bar or pantry, and a laundry room. Vinyl flooring supports easy indoor-outdoor living, and a natural stone gas fireplace warms the spacious rec room. Step outside to a shaded patio leading to the 6-person Jacuzzi hot tub with lounger seating. Additional upgrades include full water treatment with UV and charcoal filtration, Rogers Ignite high-speed internet, smart-home features, new A/C (2022), new furnace with UV sterilizer (2021), new roof on house and garage (2020), 200-amp service, Generac generator, insulated triple garage with subpanel and heated workshop, invisible pet fencing, a 220V EV outlet, and two sheds, one with hydro. Move in and enjoy exceptional lakefront living. (id:60365)
1 - 98 Peel Street
Barrie, Ontario
2 bedroom apartment, 1015 square feet. Modern, classy design. ceramic flooring in the kitchen and bath. Warm and cozy carpeting in bedrooms. Stainless steel kitchen appliances. Ensuite laundry. Pets considered. Immediate possession available. Plus utilities. Full Equifax report, letter of employment, pay stubs, and rental application required. Tenant insurance required. No smoking anywhere in the building. (id:60365)
204 - 1 Chef Lane
Barrie, Ontario
Available March 23, 2026 for lease. This Stylish and Modern One Bedroom, One Bathroom Suite is ready for you to move in and enjoy. With 9ft Ceilings, Large Windows and a thoughtfully designed Open Concept Layout, the space feel bright, airy and welcoming from the moment you walk in. You'll love the Upgraded Kitchen, Complete with Quartz Countertops, Stainless Steel Appliances, A Beautiful Backsplash and a Large Island with a Breakfast Bar - Perfect for Cooking , Dining or Entertaining . The Spacious Living area flows nicely onto a large, covered balcony with clear southeast views , offering natural sunlight throughout the date and a peaceful spot to relax. The bedroom is generously sized featuring a large closet and window, while the modern bathroom includes a sleek glass shower door upgrade. Located just minutes to downtown Barrie, the GO Station, the Lake, Parks and Shopping, This location truly has it all. Included: 1 Surface Parking Spot and Water Utility. (id:60365)
619 - 681 Yonge Street
Barrie, Ontario
Bright and Spacious Unit, featuring a functional 1 bedroom plus oversized Den layout. The primary bedroom includes a walk-in closet, while the large Den offers its own closet and sliding doors, making it ideal for a home office, guest room, or additional living space! Enjoy open-concept living with smooth 9-foot ceilings that enhance the airy feel throughout. The modern kitchen is equipped with quartz countertops, stylish backsplash, center Island, and sleek cabinetry with ample storage. Stainless steel appliances include Fridge, Stove, Built-in Dishwasher, and Over-the-Range Microwave with Hood fan. This unit also features stacked washer & dryer, installed light fixtures, and window coverings for added convenience. Includes one heated underground parking space and one locker. Residents enjoy premium building amenities such as Rooftop Terrace with Lounge and BBQ area, Party room, fully equipped fitness center, Concierge service, and Visitor parking, all within a secure and well-maintained building. Conveniently located just minutes from schools, grocery stores, and the GO Station, offering easy access to daily amenities and transit. (id:60365)
818 - 58 Lakeside Terrace
Barrie, Ontario
2 BEDROOMS, 2 BATHROOMS & 2 UNDERGROUND PARKING SPACES! Lakeview condo in a vibrant neighborhood, blending comfort & convenience. Stylish interiors featuring an open-concept layout, sleek finishes, and expansive windows for abundant natural light and beautiful views. The kitchen boasts state-of-the-art appliances & quartz countertops. Awesome layout perfectly positioned on the 8th floor! This lifestyle property has so many features including panoramic view private rooftop terrace with a lounge area & BBQ facilities. Enjoy socializing in the party room with a pool table, the pet spa for your furry friends and even an are where company can stay comfortably in the guest suite. Underground 2 car tandem parking offers security and ease in all weather. Close to hospital shopping, dining, Hwy 400, Little Lake, schools, and parks, it's a perfect blend of urban convenience and tranquil living. (id:60365)
31 Pairash Avenue
Richmond Hill, Ontario
Located On A Tranquil Street In High Demand Mill Pond, This Elegant, Clean, Spotless, 3-Bedroom, 3 Bathroom Townhouse Has Been Very Well Taken Care Of Throughout The Years. The Mansfield Design at Oxford Gate. New Roof In 2020, Furnace Replaced 2022. Updated Landing And Staircase Leading To Basement With Hardwood Flooring, 2nd Floor Bedrooms And Hallway All Upgraded With Hardwood Flooring, Crown Molding On Main Floor Light Fixtures, And Pot Lights With 9 Feet Ceilings. Central Vacuum Throughout Home And Central Air Conditioning. Kitchen Has Lovely Double Sliding Doors Walkout To Magnificent Garden For Those Wishing To Have Those Summer Outdoor Entertaining. Easy Access To Garage From House With Upgraded Hose Bib For Outdoor Watering. Very Spacious And Bright Light Filled Rooms, Entire Home Was Freshly Painted Throughout. Steps To Yonge & Downtown Richmond Hill, High Ranked Schools & Shopping Mall. Groceries Nearby, Places Of Worship, Libraries, Transit And Walking Distance To Most Amenities. (id:60365)
30 Terry Fox Street
Markham, Ontario
Best location in Markham, close to all amenities, Freehold townhouse, no maintenance fee, modern, open concept, spacious, Stainless steel appliances, warm and inviting, hardwood floor, master bedroom ensuite, 2 washroom on second floor (id:60365)

