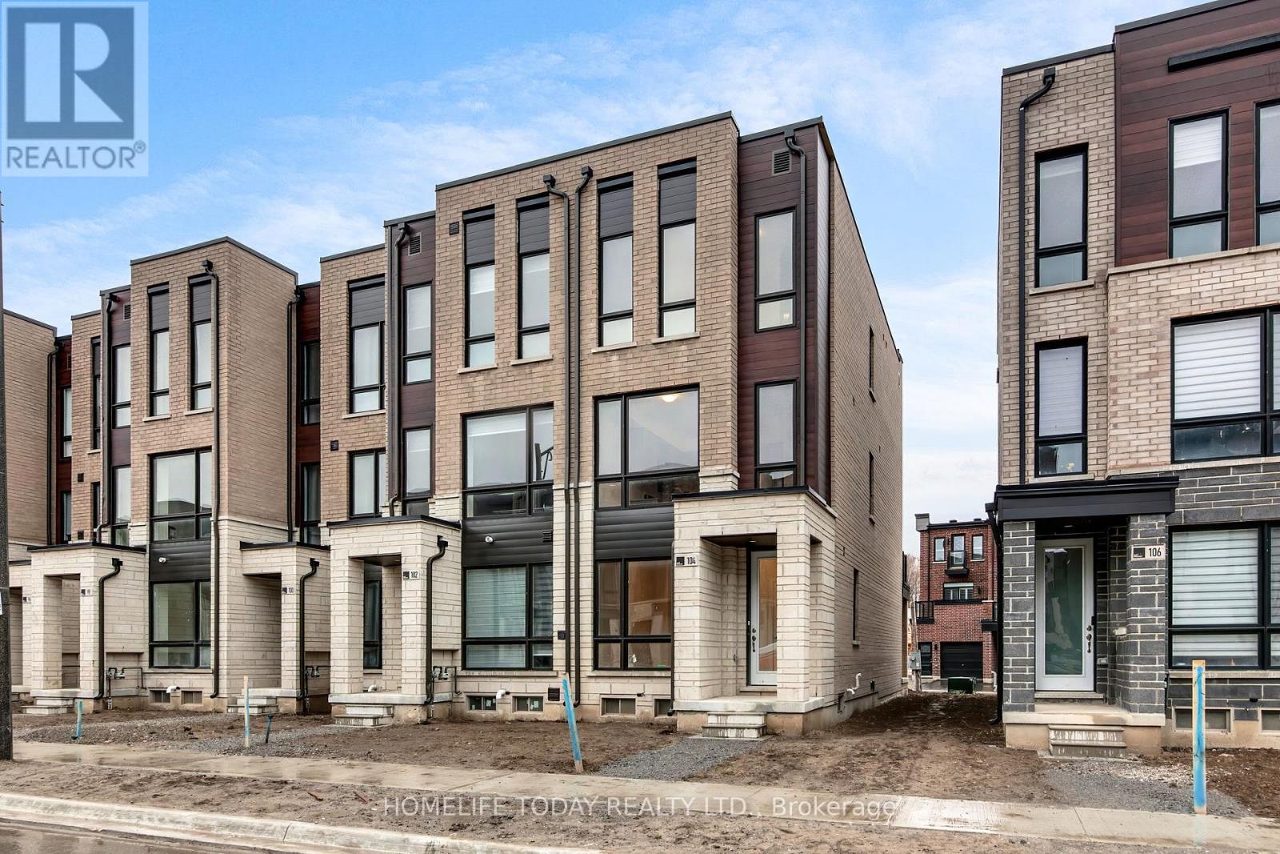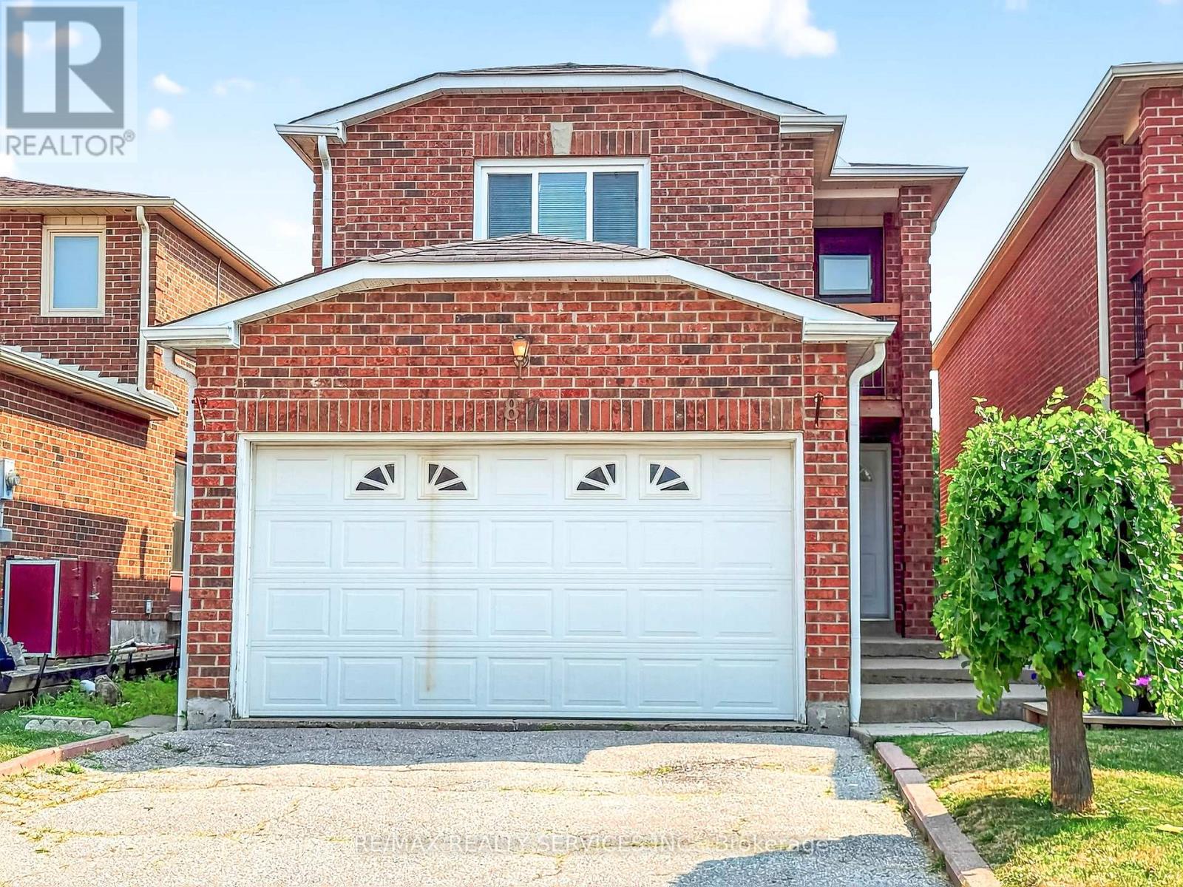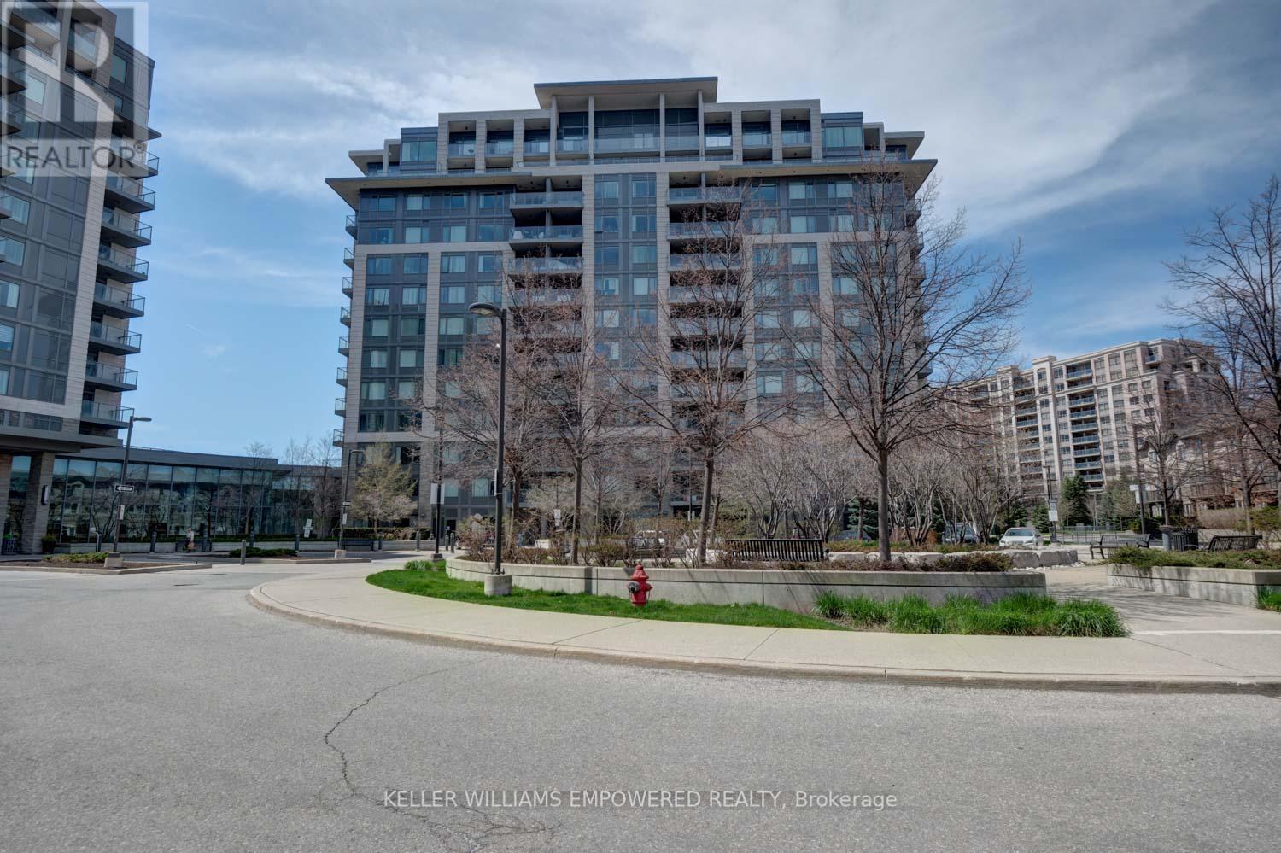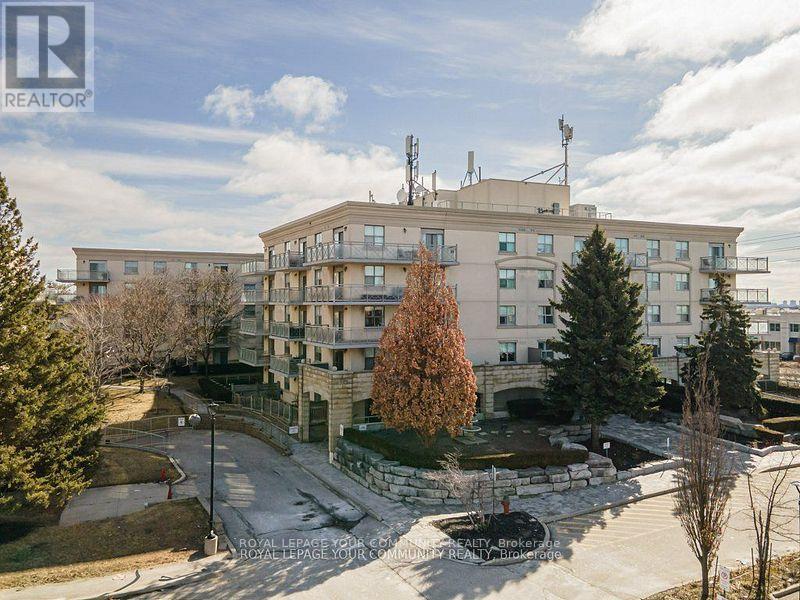70 Metro Road S
Georgina, Ontario
**A MUST SEE** This beautiful property, located close to the water, and with easy access to all necessities is perfect for a family looking to add some extra income to help pay down their mortgage. It features a beautiful new back deck off the primary ('23), separate laundry on each floor, upgraded kitchens & floors. Basement Unit has granite counters, and kitchen appliances were all replaced ('21). Main Floor Kitchen boasts a large layout, many upgraded lower cabinet pullouts, tons of storage, New Stove and Microwave ('22), New Washer/ Dryer (extra electrical panel added for installation and units installed '22) Large windows in both units. Lower Unit has a walkout to the backyard. Join the community beach parks for $100/ year and have private waterfront access. This is a LEGAL DUPLEX, apply the rent of a unit to your mortgage application to assist with mortgaging, don't wait on this home, this is a great opportunity, a great home, with some great built-in tenants. Check out the virtual tour for floorplans and more! (id:60365)
104 Stauffer Crescent
Markham, Ontario
Modern (END UNIT) Townhouse by Primont Homes. Situated in sought-after and family-oriented Cornell Community. This home is designed to cater to all your needs. With over 1700 square feet above ground. The extra wide 1-1/2 card garage offers direct access into the house for added convenience. The nine-food ceilings provide an airy atmosphere and floor to ceiling windows fill the rooms with natural sunlight. While the extended cabinets, quartz countertops and wood flooring add a touch of elegance. Additionally this property is conveniently located to Parks, Schools, Shopping, Markham Hospital, Public Transit, Highway 7, Highway 407, Cornell Community Centre & Library. Inc. S/S Fridge, Stove, Dishwasher, Washer & Dryer. (id:60365)
18846 Leslie Street
East Gwillimbury, Ontario
Prime Location in the Heart of EG! This beautifully completely renovated house with fresh paint throughout, new windows, blinds, and Modern kitchen. Enjoy high-quality hardwood flooring throughout the entire home. Set on an great lot offers a serene backyard view in a highly sought-after neighborhood. No Neighbors Behind. Close to GO Train, schools, shops, hospital, Trails & Amenities. (id:60365)
26 Fred Lablanc Drive
Markham, Ontario
South Cornell, One Year New Single Detached , Double Car Garage, Around 3000sf, 4 Bedrooms, 4 Washrooms, Plus Home Office, Bright And Spacious, Functional Layout, 9'' Ceiling On Both Main & Second Floor, Upgraded Kitchen With Huge Island, Gas Fireplace And Lots More (id:60365)
13 Ernie Amsler Court
Markham, Ontario
Welcome to Custom Luxury Residence -A Rare Gem On a Quiet Court. This harmonious home masterfully blends elegance, modern style, and refined tastes, delivering an exceptional and comfortable living experience. Approx. 4670 Sqft Plus Fully Finished Bsmt. Total over 6500 sqft finished living space. This home features 4 + 1 Bdrms, 5 Fireplaces, and 3 -Car Tandem Garage. The gourmet chef's dream Kitchen complete with high end appliances, Two Centre Islands And a Butler Pantry. Step outside to a custom Salt Water Pool W/Cabana Composite Decking, creating your own private resort-like retreat. Inside, the Integrated Home Stereo/built in Speaker System, the wet bar, game room offer the perfect setting for stylish gatherings and relaxed entertaining. Stay active with a dedicated exercise/Gym and Yoga room, combining wellness with convenience. This Fully Upscaled Furnished home is move in ready. Experience luxury living at its finest! Close to Angus Glen Golf, Community Center and top schools. (id:60365)
87 Birch Meadow Outlook
Vaughan, Ontario
Welcome to a spacious approximately 2,200 sq ft 4-bedroom home located in a high-demand, quiet Woodbridge neighbourhood close to schools, parks, and Highway 407. roof updated in 2021 and AC installed in 2020. All appliances are included and being sold as is. A great opportunity to own in one of Woodbridges most desirable areas! ** This is a linked property.** (id:60365)
Bsmt Studio - 25 Pilkington Crescent
Vaughan, Ontario
Beautiful Well Maintained Detached Home. 1 Bedroom Studio Apartment Basement Unit In High Demand Community On A Desirable Crescent In The Heart Of Thornhill. Freshly Painted with Separate Entrance. Close to Bus Stops and Mall. (id:60365)
116w - 268 Buchanan Drive
Markham, Ontario
Unionville Gardens! Markham Downtown Luxury Condo! 10 Feet Ceiling. 1 Bedrm,1 Den (Can Be A Bedrm),1 Parking + 1 Locker. 159 Sqft Terrace, Very Well Maintained. Laminated Flooring Throughout. Gorgeous Amenities Including Indoor Pool, 2 Hot & Cold Plunge Pools, Saunas, Mah Jiong Room, Pingpong Room, Gym, Party Room, Yoga Studio, Library, Sky Deck Tai-Chi Garden & Guest Suites. Excellent Transit At Doorsteps. Close To Markville Mall, Shopping Plazas, Schools And Parks. Top School, Unionville High School, Coledale Public School Zone. (id:60365)
915c - 9618 Yonge Street
Richmond Hill, Ontario
Bright & Stylish 1-Bedroom Condo! Welcome to this exceptional one-bedroom suite offering modern luxury and unbeatable convenience in prime Richmond Hill. This bright and spacious open-concept unit features floor-to-ceiling windows, 9-ft ceilings, and a west-facing balcony that fills the space with natural light and offers stunning sunset views.The upgraded kitchen includes a quartz countertop, under-cabinet lighting, a double sink, and built-in stove and oven perfect for home chefs and entertainers alike. Recently professionally painted, this suite is move-in ready! Includes one underground parking space and one storage locker for your added convenience.Enjoy a full suite of premium condo amenities including a 24-hour concierge, indoor pool, fully equipped gym, party room, guest suite, and ample visitor parking.Ideally located just steps from VIVA/YRT transit, Hillcrest Mall, T&T Supermarket, H-Mart, cafes, restaurants, and entertainment. Quick access to Hwy 7, 404, and 407 makes commuting a breeze. Available August 1st. (id:60365)
510 - 745 New Westminster Drive
Vaughan, Ontario
Quiet Boutique Condo In Prime Thornhill Area. This 1,110 SF, Spacious 2 Split Bedroom 2 Bath Unit Features Open Concept, Perfect Layout. Gourmet Kitchen With Huge Granite Centre Island And Countertop, Ample Storage. Brand New Washer/Dryer In 2025. Both Bedrooms Have Walk-In Closets And South Facing Large Windows. Monthly Maintenance Fee Include All Utilities Plus High End Package Cable Tv And Internet. Well Managed Building With Gym, Party Room, Sauna And Visitor Parkings. Vivrant Atmosphere With Everything You Need Such As Public Transit, Viva Terminal, Library, Parks And Schools. Promenade Mall, Walmart, Winners, No-Frills, Restaurants, Too Many To List. (id:60365)
303 - 233 South Park Road
Markham, Ontario
Your Elevated Lifestyle Begins At Eden Park! This Rarely Offered 2-Bedroom, 2-Bathroom Corner Suite Offers Approx. 1,062 Sq Ft Of Bright, Functional Living Space Plus An Impressive 270 Sq Ft Terrace With Wide, Open Views, Perfect For Outdoor Dining, Lounging, Or Entertaining Under The Sky. Step Inside To A Smart Split-Bedroom Layout Featuring Laminate Flooring, Light Fixtures, And A Chef-Inspired U-Shaped Kitchen With Granite Counters, Stainless Steel Appliances, And A Sleek Backsplash. Enjoy Peace Of Mind With A Newer Fridge, Washer, And Dryer All Replaced Within The Last 2 Years. The Primary Bedroom Is A Standout, Offering Both A Walk-In Closet And An Additional Sliding-Door Closet For All Your Storage Needs. Amazing Bonus: The Unit Includes One Oversized Underground Parking Space That Comfortably Fits 2 Cars Side-By-Side, Plus A Locker For Extra Convenience. Luxury Amenities Include 24-Hr Concierge, Indoor Pool, Gym, Party Room, Games Room, Theatre, Library, Guest Suites, And Generous Visitor Parking. Located In One Of Markham's Most Sought-After Communities Just Steps From Highway 7 Transit, Langstaff GO Station, Hwy 404 & 407, Top-Rated Schools Like St. Robert CHS, And Unbeatable Shopping: Costco, T&T, Walmart, Loblaws, And More. Stylish, Spacious, And Move-In Ready. This Is Not Just A Condo, Its A Lifestyle Upgrade. Don't Miss this Incredible Opportunity ! All Measurements, Taxes, And Listing Information To Be Verified By Buyer And Buyers Representative. This Is An Estate Sale. Probate Is Complete. ( Note: All staging furniture, as shown in the listing photographs, has been removed from the premises.) (id:60365)
109 - 2500 Rutherford Road
Vaughan, Ontario
Welcome To Villa Giardino! Rarely Offered A 2 Bedroom 2 Bath 1000sqft Main Floor Unit With A Functional & Open Concept Layout With A Peaceful, Tranquil & Friendly Neighbourhood Vibe. This Condo Offers An Oversized Eat-In Kitchen With Combined Dining Room, A Separate Living Room With Access To A Sun Filled And Private Garden Terrace With Ravine Views For Your Year Round Enjoyment. Also Included Are 2 Full 4 Piece Baths With Ensuite Laundry And Central Vacuum For Easy Living. Close Proximity To Major Attractions Such As Vaughan Mills, Canada's Wonderland, The New Cortellucci Vaughan Hospital, Restaurants, HWY 400 And Access To Public Transit Makes This A Don't Miss Opportunity. All Utilities And Cable TV + Telephone Included In Maintenance Fees With Exercise Room & Party Room! Also Included, Ample Visitor Parking, Hair Dressing Services, One Parking Spot, Locker, Wine Cellar (Cantina) And Standing Freezer. Don't Miss Out. (id:60365)













