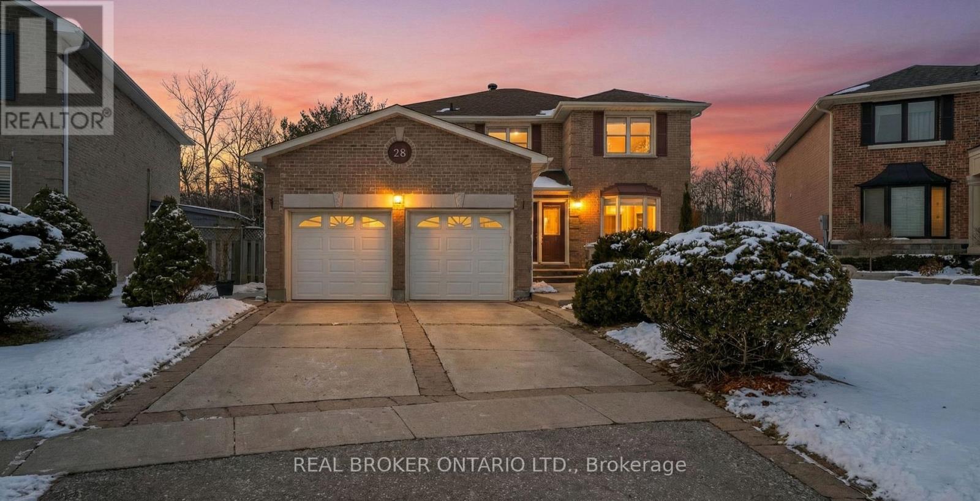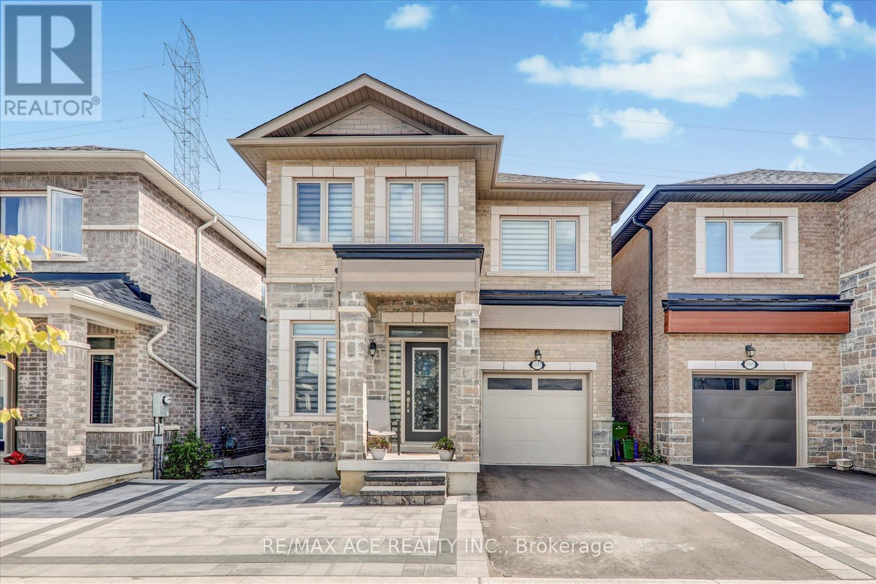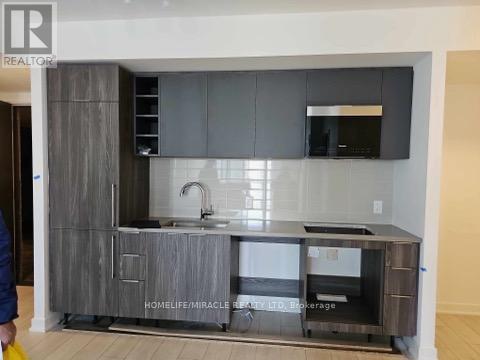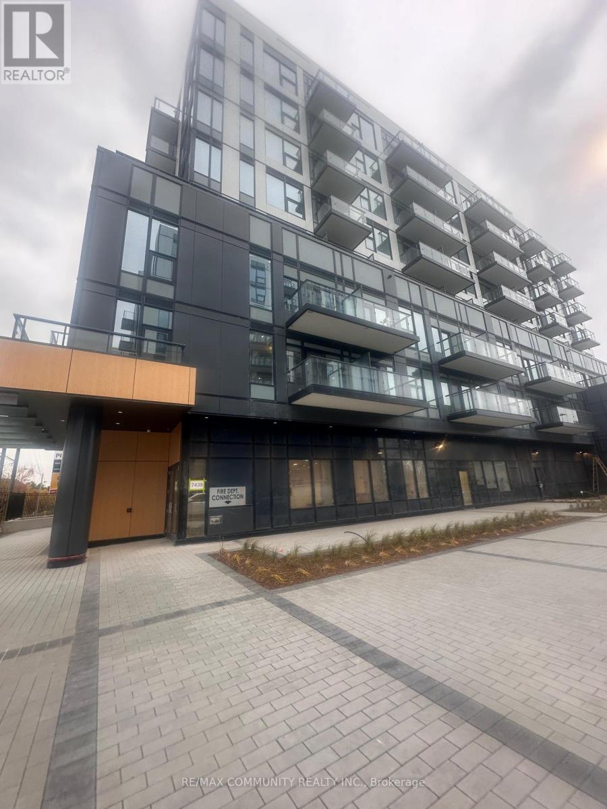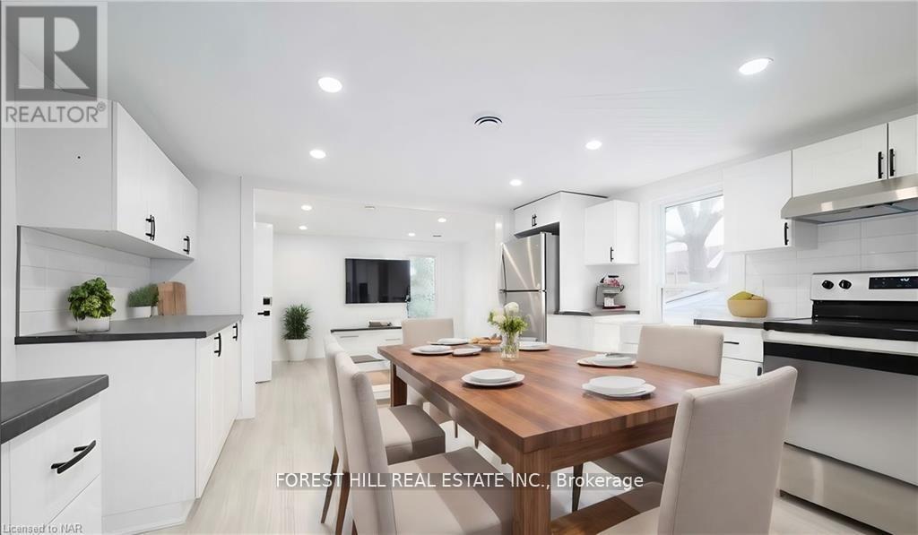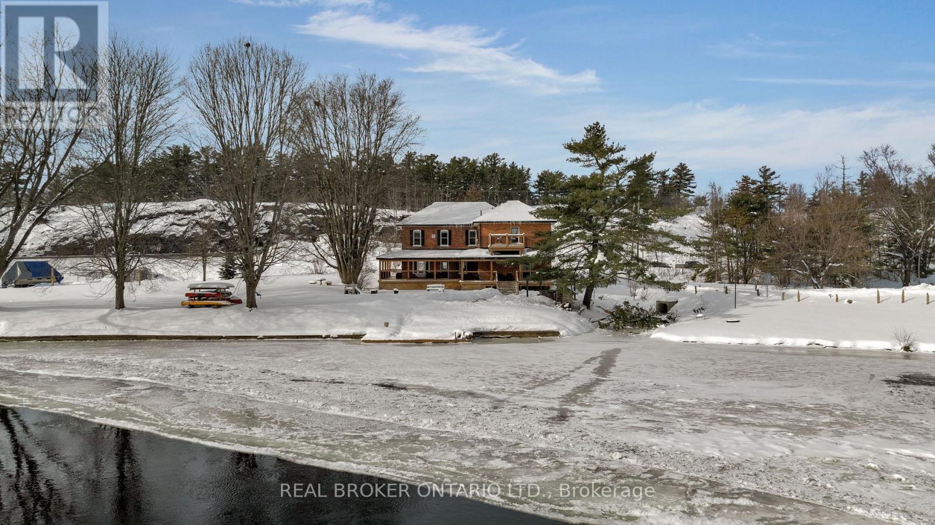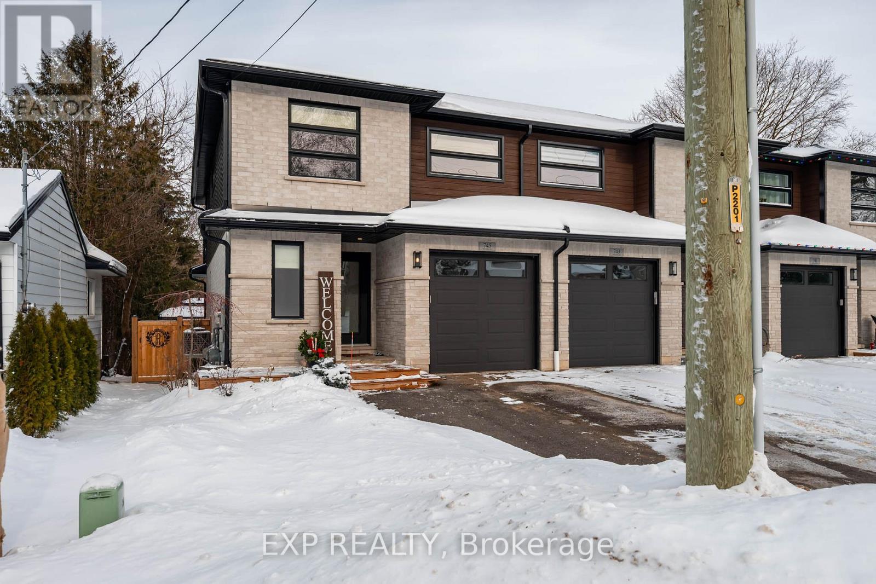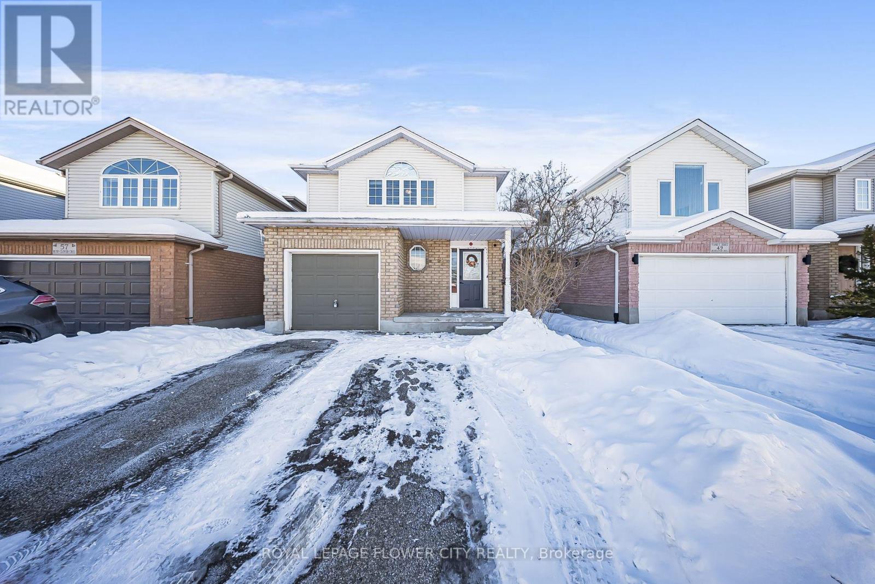28 Blyth Street W
Richmond Hill, Ontario
Experience ravine-side living in Oak Ridges! This 4-bedroom family home sits on a rare 46.5-ft lot backing onto mature forested greenspace with complete privacy. Sun-filled interior with a skylight, large windows, and nature views throughout. Functional layout with formal living/dining rooms, a cozy family room with fireplace, and an eat-in kitchen featuring a large picture window overlooking the ravine plus a walk-out to an oversized deck. Main-floor office/den ideal for work-from-home. Spacious bedrooms, including a primary suite with its own ensuite bath. The backyard is exceptional - flat, private, and pool-sized, with no rear neighbours. Enjoy direct access to Oak Ridges Moraine green space, trails, parks, and Lake Wilcox. Quiet, child-safe street close to top-rated public & Catholic schools, community centre, shops, cafes, and transit. Minutes to Hwy 404/400 and multiple GO stations. Lovingly maintained by long-term owners, offering move-in comfort plus future potential in a high-demand neighbourhood surrounded by custom homes. A rare ravine lot in a premium Oak Ridges location - a must-see. (id:60365)
1097 Cameo Street
Pickering, Ontario
Welcome to your dream home! Newly Built Detached well maintained family home nestled in the New Seaton Area. This spotless modern living with convenience in commuter-friendly location in great neighborhood of Pickering. Client paid additional $20,000 for walkout basement future for the potential rental income whenever they complete the basement, upgraded wall tiles, underpad(chip foam), trim and 3pc Rough-In Bath in the basement and more upgrade from builder. Open-Concept with upgraded kitchen cabinets and tiles with stainless steel appliances. Large living room with upgraded Natural Hardwood along with Bright Sun-filled Layout & Zebra Blinds (paid $4000) Throughout the Home. Oak stairs (natural) from main to 2nd floor. The 2nd floor primary bedroom with ensuite 4pcs washroom & walk-in closet. Well size other 2bedrooms and additional 3pcs washrooms. Newly completed interlock driveway (Value $5000). Come view it and you will not be disappointed! Mins to Park, Walking Trails, Transit, Shopping center, schools, Highway 7, 407 and 401 & Etc. (id:60365)
3507 - 2033 Kennedy Road
Toronto, Ontario
Brand new, 3-bedroom unit with 2 washrooms in a great location right off of Highway 401. Floor-to-ceiling windows, lots of natural light, breathtaking views!!! An Unbeatable Transit-Oriented Location, High-Ranking Post-Secondary Institutions. Unique Building amenities include the biggest private library in the GTA, a large kids' play area with outdoor space, a Yoga Room and an Exercise Room; a spacious party/sports area, and much more! Bus stops right at the door, GO station & shopping in a few minutes walk, a must see! 1 Parking Included. (id:60365)
328 - 7439 Kingston Road
Toronto, Ontario
Be the first to live in this brand new, never-lived-in 2-bedroom, 2-bathroom suite at The Narrative Condos! Features a bright, functional layout .modern kitchen with stainless steel appliances and laminate flooring throughout. Fantastic location - minutes to Hwy 401, Rouge Hill GO, PortUnion Waterfront, Rouge Park, U of T Scarborough, Centennial College, and Scarborough Town Centre. Steps to parks, shops, and transit. TenantPays All Utilities (id:60365)
3 - 85 Bedford Road
Toronto, Ontario
A rare fusion of Edwardian heritage and contemporary design by Taylor Hannah Architects, this 2,700 sq. ft. residence at 85 Bedford Road offers house-like scale with condominium ease. Private elevator access opens directly from the underground garage into your own vestibule -no lobby, no corridor delivering unmatched privacy and security. Inside, 10-foot ceilings, radiant heated floors, and a full-span steel frame create expansive, column-free living. The great room flows seamlessly into a dining gallery and chefs kitchen, designed for both intimate evenings and grand entertaining. A dedicated media room provides a second living core, while three full-scale bedrooms offer flexibility for family, guests, or office use. The primary suite is a true retreat, with spa-inspired ensuite and generous proportions that rival a free standing home. A sculptural metal stair and custom chandelier by THA and Zack Ridgely anchor the historic shell, marrying heritage with artistry. Above, a 480 sq. ft. private rooftop terrace rises above the Annex rooflines, with heated exterior floors extending the season for dining and entertaining. The underground garage - exceptionally rare in Yorkville and the Annex - accommodates 2-3 cars per unit, each with EV charging and water. From your stall, the elevator opens directly into your suite. A full-time property manager, regular maintenance, and daily cleaning of common areas ensure effortless living. Originally an Edwardian Mansion tied to the University of Toronto the structure was rebuilt from triple brick with a full steel frame, lowered four feet to achieve ceiling height and garage access. The result is a boutique residence of only three homes, positioned between two of Yorkville's most prestigious streets. Walkable yet private, historic yet modern, this is a rare opportunity to own a piece of Toronto's architectural legacy reimagined for today. (id:60365)
4710 Epworth Circle
Niagara Falls, Ontario
Presenting an exceptional investment opportunity in Niagara Falls, this fully renovated duplex combines modern comfort with strong income potential. 3 bedroom upper, 2 bedroom main floor. Just five minutes from downtown and the iconic Falls, the property offers nearly 2,000 sq. ft. of thoughtfully updated living space, featuring five bedrooms and two bathrooms across two fully self-contained units. Perfect for investors or live-in landlords, both suites are currently leased and include separate entrances, individual gas and hydro meters, modern kitchens with in-suite laundry, and carpet-free interiors throughout. Additional highlights include a 2.5-car garage, generous driveway parking, and reliable tenants already in place-making this a truly turnkey offering. Conveniently located near parks, schools, public transit, and healthcare services, this is a rare chance to secure positive cash flow in one of Niagara's most in-demand areas. Some photos virtually staged. (id:60365)
1002 Cowbell Lane
Gravenhurst, Ontario
Imagine having over 1 acre of glistening waterfront in Muskoka for your business or as a multigenerational property! Welcome to 1002 Cowbell Lane. With over 380 feet of river frontage and almost 4900 square feet of workable space your mind will run wild with ideas. Whether you want to have an office, spa/health services, restaurant, veterinary clinic, retail store, bed and breakfast etc. the possibilities are endless! With visual highway access and a massive property you can't go wrong. With almost 12 decades of history this property has been lovingly cared for, upgraded and is perched perfectly between Orillia and Gravenhurst. Endless boating opportunities await to Sparrow Lake and the Trent Severn Waterway and no close neighbours. Come see for yourself! (id:60365)
122 Day Drive
Kawartha Lakes, Ontario
Just 15 Minutes From Orillia!! Step Into The Relaxed Charm Of This Beautifully Crafted 3-Bedroom, 2-Bathroom Home, Perfectly Situated Just Steps From The Sparkling Shores Of Lake Dalrymple. From The Moment You Arrive, You'll Feel The Peaceful Energy Of Country Living Combined With Modern Convenience. Inside, You'll Find A Bright & Open Layout , Vaulted Ceiling Designed For Relaxation & Connection. The Spacious Living & Dining Areas Feature A Cozy Fireplace, Creating The Perfect Spot To Gather With Family & Friends. The Modern Kitchen Offers Plenty Of Space To Cook, Entertain, & Enjoy Meals With A View. The Primary Bedroom Is A Comfortable Retreat, While The Additional Bedrooms Provide Space For Guests, Family, Or A Home Office. Outside, Enjoy A Private Yard Perfect For Barbecues, Morning Coffee, Or Evenings By The Firepit. Just A Short Walk Away, You'll Find Lake Access For Swimming, Boating, & Some Of The Best Fishing Around. Take In Breathtaking Sunsets & Experience The Tranquility Of Lakeside Living. Whether You're Searching For A Year-Round Residence, Peaceful Living, This Property Invites You To Relax, Recharge, & Enjoy Life By The Lake. Optional Rendering **Fully Finished Basement With 2 Bedrooms, Bathroom & Laundry Room Prior To Closing Completed By The Builder** (id:60365)
600 Highvalley Road
Hamilton, Ontario
Exceptional Family Home in Sought-After Mohawk Meadows. Welcome to this spacious and inviting 4+1 bedroom, 3.5 bathroom home nestled in the heart of the family-friendly Mohawk Meadows community. Designed with comfort and versatility in mind, this property offers ample space for growing families and entertaining guests. The open-concept kitchen features a generous island and overlooks a sunken great room, perfect for hosting or relaxing in style. Step outside to a beautifully landscaped yard complete with a large deck and hot tub, creating the ideal setting for enjoying evenings and weekend gatherings. The fully finished basement adds even more living space, including a large recreation room, an additional bedroom, a 3-piece bath, and a private sauna for ultimate relaxation. Don't miss your chance to own a home in one of the area's most desirable and established neighborhoods. (id:60365)
745 Waterloo Street
Wellington North, Ontario
This is not your typical townhouse. Set on an exceptionally rare 300-foot deep lot, this 3-year-old freehold townhouse offers the space, privacy, and peaceful views you'd expect in the country while still enjoying the comfort of neighbours and a connected community. This home was thoughtfully finished with long-term living in mind, not just resale. Inside, the layout is functional and inviting, with three bedrooms and three bathrooms designed for everyday life. The kitchen is a true standout, featuring custom cabinetry with soft-close drawers and doors, quality finishes, and a clean, timeless design that anchors the main living space. Step outside and you'll quickly understand what makes this property special. The extra-deep lot creates a sense of calm and openness rarely found in a townhouse offering cottage-like views and room to relax, entertain, or simply enjoy the quiet. With a single-car garage, two-car driveway, and a location that blends convenience with tranquillity, this home is ideal for buyers who want space, quality, and ease without sacrificing community. If you've been searching for a home that feels finished, peaceful, and genuinely different, this one deserves your attention. (id:60365)
53 Bush Clover Crescent
Kitchener, Ontario
Beautifully Updated freshly painted 3 Bedroom, 1.5 Bath Two storey Detached Home Finished Top To Bottom. This Open Concept Home Features Updated Tile And Hardwood Floor Throughout Main And 2nd Floor With Wood Staircase. Huge Master Bedroom With Semi Ensuite And W/I Closet. Huge private backyard with deck stainless Steel Fridge ,Gas Stove, dishwasher. Basement Unit with separate entrance Is Not Included. No Smoking, No Pets. Looking For professionally employed A+++ Tenants. Utilities not included (id:60365)
207 - 77 Governors Road
Hamilton, Ontario
Spacious Corner Suite Overlooking Spencer Creek - 77 Governor's Road, Dundas, Unit 207 Welcome to The Spencer Creek Village - built as one of Canada's most energy-efficient boutique condominiums, surrounded by nature and community. This 1,638 sq. ft. corner suite offers a thoughtful layout with a welcoming foyer and hall. The bright, open-concept formal living and dining areas are separated by pocket doors to the kitchen and den and framed by oversized picture windows with serene views of trees, gardens, and the creek below. Elegant crown moulding, a crystal chandelier, ceiling fan, polished floor tile, and custom blinds are just a few of the luxury upgrades. Enjoy a sunny, airy kitchen with a walk-out to the balcony, ceramic floors and backsplash, custom cabinetry, under-counter lighting, built-in desk, full-length pantries, double sink with garburator and instant hot water, and a large centre island open to the extended eating area filled with natural light for casual dining. The den, with its commanding views of the conservation area, is perfect for an office or TV room, while the spacious primary bedroom includes a large walk-in closet and full ensuite with a generous linen closet. A second bedroom, also with a walk-in closet, and an additional bathroom offer flexibility for guests or family. Additional features include two underground parking spaces, a private storage unit, in-suite laundry, and abundant closet space. The second-floor location allows access by elevator or stairs via the secure entry system. This well-maintained building offers beautiful landscaping, visitor parking, central air conditioning, a fitness room, sauna, guest suite, library, gathering lounge, and outdoor BBQ - all steps from nature trails and downtown Dundas conveniences. A rare opportunity to relocate without compromise - surrounded by comfort, quiet, and community. (id:60365)

