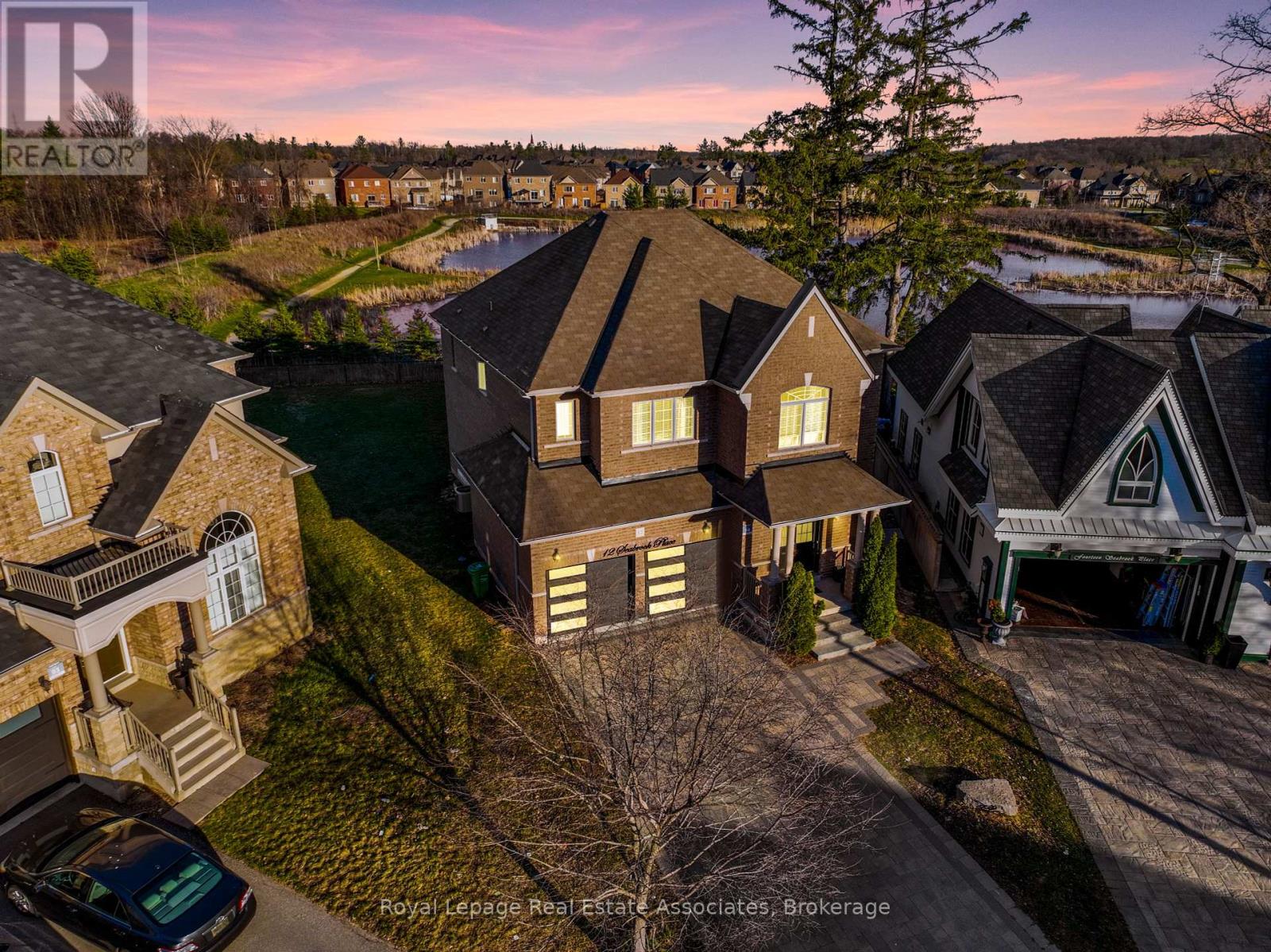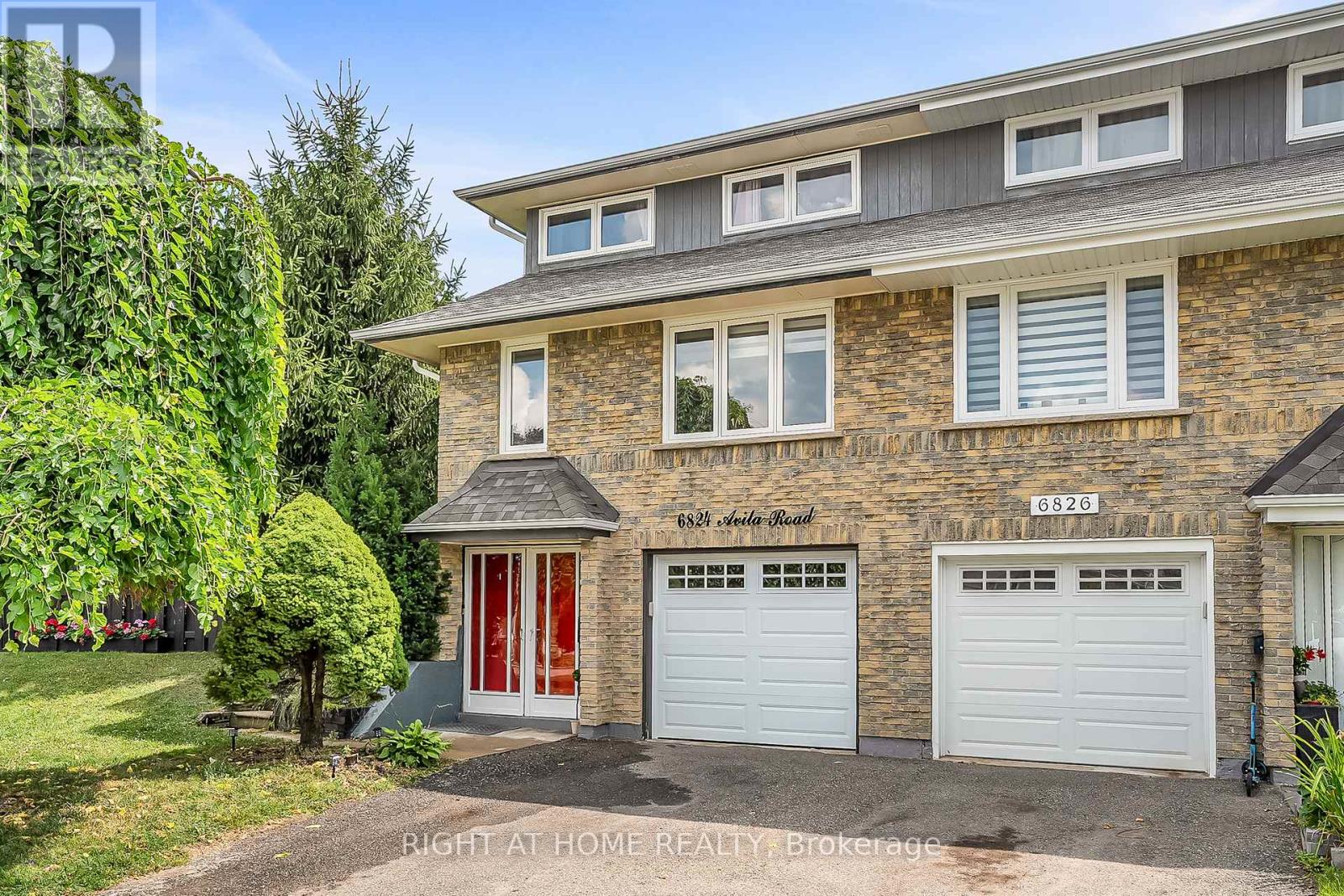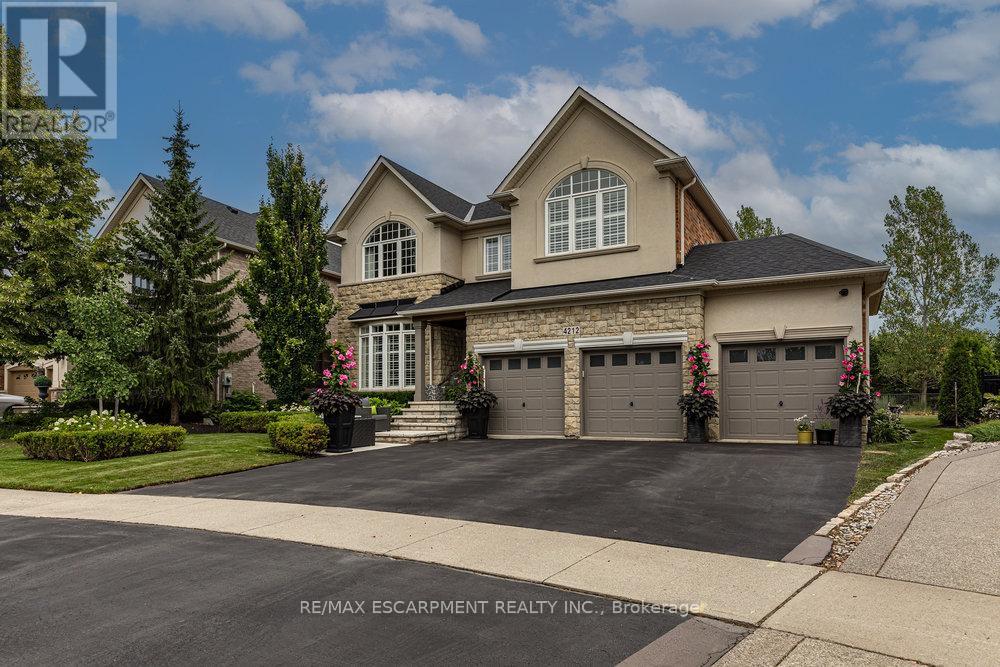3723 Trelawny Circle
Mississauga, Ontario
Welcome To 3723 Trelawny Circle, A one of a kind, Stunning Detached 2-Car Garage Home Perfectly Positioned On A Premium Lot On A Quiet, Family-Friendly Cul-De-Sac In Mississaugas Sought-After Trelawny Estates. Offering Over 4,500 Sq. Ft. Of Living Space Including Basement, This 4+1 Bedroom, 5 Bathroom Residence Features A Separate In-Law Suite In The Fully Finished Basement. The Main Level Showcases California Shutters Throughout, A Formal Living And Dining Room Ideal For Special Occasions, A Spacious Main Floor Office For Remote Work, And An Updated Powder Room. The Gourmet Eat-In Kitchen Boasts Granite Countertops, A Tile Backsplash, A Large Centre Island, Built-In Appliances, Custom Cabinetry With Pullouts, And A Pantry, Flowing Seamlessly Into The Family Room With A Wood-Burning Fireplace And Views Of The Backyard. Upstairs, The Primary Suite Offers Hardwood Floors, A Walk-In Closet, And A Spa-Like 5-Piece Ensuite. Three Additional Bedrooms Feature Hardwood Flooring, Double Closets, And Access To Both A 3-Piece Jack & Jill And A 4-Piece Bathroom. The Basement In-Law Suite Includes A Kitchen, Living And Rec Room, Bedroom, And 3-Piece Bath, With Potential For A Separate Entrance. Outside, The Large Tiered Deck, Mature Trees, And Landscaped Gardens Create The Perfect Outdoor Retreat. Ideally Located Near Schools, Parks, Trails, Shopping, Highways, And Just Minutes To Downtown Toronto And Pearson Airport, This Exceptional Home Combines Space, Comfort, And Convenience. (id:60365)
12 Seabrook Place
Brampton, Ontario
Cottage Retreat! Ravine & Extra Deep Lot. Located in the post-prestigious area of Brampton West-Credit Valley. APPROX 4250 Sqft of Living Space. Enter into Open Concept Living & Dining area. Walk on the upgraded hardwood floor into Kitchen & family area, overlooking the Pond. The U-shape room kitchen has extra tall cabinets, quartz countertop & central island for your breakfast needs. Family room offers Gas fireplace & built-in Ceiling speakers for your perfect cozy evening. Big backyard that can host a wedding with extra Greenery and Pond Views! The mudroom and Laundry Room are connected via Garage. Step your foot on the upgraded Oak stairs w Iron pickets, and you will find 4 bedrooms 3 washrooms on 2nd floor. Master bedroom has a 5 pc Ensuite and Big walk-in closet. All other bedrooms are connected w/ washrooms . All Bedrooms have Walk-in Closets too. Washrooms are completely Re-done top to bottom. No Pedestrian Walkway & Italian Stone Interlocking. New Contemporary Gargage door. Features List Attached. $200k Value in Renovation. (id:60365)
37 Observatory Crescent
Brampton, Ontario
Aprx 3300 Sq FT !! Come & Check Out This Very Well Maintained Fully Detached Luxurious Home. Main Floor Features Separate Family Room, Combined Living & Dining Room. Hardwood Throughout The Main Floor. Upgraded Kitchen Is Equipped With S/S Appliances & Center Island. Second Floor Offers 4 Good Size Bedrooms & 4 Full Washrooms. Master Bedroom With Ensuite Bath & Walk-in Closet. Separate Entrance To Unfinished Basement. (id:60365)
28 Dokkum Crescent
Brampton, Ontario
The Perfect Family Home Spacious Bungaloft on a Premium Lot. Welcome to a home that truly checks all the boxes for family living. This brick and stone bungaloft sits on a 46' x 114' lot in a quiet, family-friendly neighbourhood, just a short walk to schools, parks, and nature trails. Inside, you'll find a bright open-concept layout with a well-appointed kitchen and a cozy family room featuring 9' ceilings and a gas fireplace, perfect for relaxed evenings or entertaining guests. The main-floor primary suite offers plenty of space with walk-in closets and a private ensuite with a jetted tub and separate shower. A separate side entrance creates flexibility for a nanny suite, in-laws, or older children. The large backyard is ideal for play and summer BBQs, and the 4-car parking means there's room for everyone. A rare opportunity to move into a home designed with real family life in mind. (id:60365)
4 Dunley Crescent
Brampton, Ontario
Welcome To This Great-Gulf Built Detached Home In Prestigious Credit Valley Community. Stucco & Stone Elevation. 4+2 Bedroom. Total 5 Washrooms. 2 Bedroom Legal Basement Apartment With Separate Entrance ( Registered 2nd Dwelling ) . Double Door Main Entrance. Practical Layout With Separate Living , Family & Huge Breakfast/Dining Area With Large Windows. Hardwood Floors On Main & Upper Hallway. Oak Stairs W Metal Pickets. Modern White Kitchen With Quartz Counters & S/S Appliances. Cozy Family Rm W Gas Fireplace. Master W 2 Closets & 5Pc Ensuite. All Bedrooms Are Of Decent Sizes. Basement Has 2 Bedrooms & Extra Gym/Rec Room For Owners Use .Basement Has 1 Full & Other 2pc Washrooms With Own Laundry. Great Rental Income From Bsmt. Whole House Newly Painted In Neutral Colors. Well Maintained Ready To Move In Property. Situated On a Quiet Crescent of All Detached Homes. House Has Concrete Curves Around . Main Floor Laundry Has Access From Kitchen To Garage. Must See Property Presented First Time For Sale By Original Owners. East Facing . Very Convenient Location Near Transit, Schools, Parks. Great Value For A Detached In Credit valley Area. (id:60365)
6824 Avila Road
Mississauga, Ontario
Wow! Discover this luxurious and elegant residence in the heart of Meadowvale, Mississauga perfectly situated on a quiet cul-de-sac with a sun-drenched south-facing backyard. Recently upgraded with engineered hardwood floors, glass railings, quartz countertops, garage door, and new front windows (2020), this home combines timeless style with modern comfort. Inside, enjoy an open-concept family room with soaring 12-ft ceilings and a cozy fireplace, an elegant living room overlooking the family space, and a modern kitchen with island, ceramic backsplash, and premium finishes. The open dining area is ideal for gatherings, while spa-inspired bathrooms feature designer fixtures. Outdoors, a private backyard retreat offers a gazebo and shed, bathed in all-day natural light.Nestled in one of Mississaugas most sought-after communities, Meadowvale is known for its abundance of green space, family-friendly vibe, and excellent amenities. Residents enjoy access to scenic parks, walking and cycling trails, top-rated schools, and Meadowvale Town Centres shops and dining. Commuters benefit from nearby GO Transit and easy highway access, making it a perfect balance of suburban tranquility and city convenience. This is more than a home its a lifestyle! (id:60365)
32 Yellow Sorrel Road
Brampton, Ontario
Stunning East-Facing Luxury Home in Mayfield Village Designed for Ultimate Comfort & Convenience. Built in 2016, this beautifully maintained home offers 2,551 sq. ft. of living space (including the finished basement) and features a thoughtful layout with 9' ceilings on the main floor. Professionally upgraded house with oak stairs, elegant iron pickets, pot lights on every level, hardwood flooring throughout the main floor, upgraded electric panel, Equipped with EV charger provisions for future-ready living. Finished Basement W/A Legal Permit & A Sep Entrance From Garage. The exterior is equally impressive with no sidewalk, and a spacious backyard featuring a garden, gazebo and Enjoy 3-car parking (including garage). Inside, the home boasts a grand double-door primary bedroom with oversized his-and-hers walk-in closets, plus generous double-door closets in all additional bedrooms on the second floor, providing ample storage. Conveniently located just minutes from Highway 410 and close to parks, bus stops, libraries, Trinity Commons Mall, recreation centers, Walmart, grocery stores, and more. (id:60365)
312 - 1110 Briar Hill Avenue
Toronto, Ontario
Your Opportunity to Live In Briar Hill- Belgravia Neighborhood without the Neighborhood Price! Welcome to Briar Hill City Towns! Discover the perfect blend of community charm and urban convenience in this beautifully designed 1,085 sq ft end-unit condo townhouse Featuring 2 Bedrooms, 2 Bathrooms, and a Rooftop Terrace Spanning Over 3 Floors! Enjoy seamless indoor-outdoor living with your own private 233 sq ft rooftop terrace ideal for relaxing, entertaining, or summer BBQs. The bright, open-concept layout connects the living, dining, and kitchen areas, creating an inviting space for everyday living. Two generously sized bedrooms include a sun-filled primary suite with multiple windows, offering both comfort and style. Located just a 15-minute walk to TTC Line 1 and close to schools, parks, and amenities, this home also comes with PARKING and LOCKER included. Situated in a mature, family-friendly neighbourhood with top-rated school districts, this property offers condo ease without sacrificing community spirit. (id:60365)
22 Butlers Court
Brampton, Ontario
Discover the Perfect Blend of Luxury & Comfort in This Stunning Home in Desirable Fletchers Creek South! Experience elegance from the moment you arrive with a striking double-door entry leading into a beautifully updated 4 + 3 BR property. Almost $200k spent on high-end renovations, offering over 5,000 sq ft of refined luxury living. Chefs dream gourmet kitchen featuring a spacious island, perfect for family and guests. The layout is open, bright, and airy, with generously sized main rooms throughout. Step outside to your private backyard retreat, complete with a sparkling swimming pool an entertainers dream! Two self-contained rental units in the basement generating $3400!Conveniently located within walking distance of schools and parks, and close to Sheridan College, major shopping areas, and key highways. This exceptional home offers space, style, and income potential don't miss your chance to make it yours! (id:60365)
532 Perth Avenue
Toronto, Ontario
PERTHfection!! This is the house you've been waiting for. Nestled in this vibrant neighbourhood, just a short stroll from the Junction Triangle, 532 Perth Avenue combines modern comfort with vintage charm. This semi-detached home features a gorgeous open-concept living, dining, and chef's kitchen that are the envy of this tree-lined family street! Stunning exposed double brick walls, hand-scraped oak hardwood floors, modern cedar staircase railings with aircraft cable, and glistening quartz kitchen, breakfast bar, and counters are just a few of the incredible features of this fabulous family home! The elegant dining room is perfect for entertaining. A 2-piece powder room and sunlit mudroom or office complete the magic on the main floor. Upstairs, you will find three spacious bedrooms, each brimming with character. The primary bedroom boasts a large bay window that floods the room with sunlight as well as wall-to-wall built-in closets for optimal storage. The walk out to the 150 sq ft flat roof off the 3rd bedroom is just waiting for you to transform it into your private rooftop terrace. The finished basement offers potential for a rental unit, nanny or in-law suite, or just additional living space for visiting guests, with its own dedicated front entrance. Enjoy the convenience of your 1.5 space garage and fully fenced private back garden and patio. You are within walking distance to an eclectic mix of independent boutiques and trendy cafes, which reflect a vibrant community spirit. This area blends urban living with a small-town feel, featuring local parks and popular eateries. Families will appreciate the excellent schools and convenient public transit options. Schedule your viewing today and envision the endless possibilities that await at 532 Perth Avenue! (id:60365)
4212 Kane Crescent
Burlington, Ontario
Welcome to Prestigious Millcroft This stunning two-storey home offers just over 3,500 sqft with an exceptional blend of elegance, comfort, and location. Backing directly onto the lush greens of Millcroft Golf Club, this property provides unmatched views and a serene backdrop for everyday living. Step inside to discover a spacious layout featuring two-storey ceilings within the formal living room and a formal dining area adding an extra touch of sophistication. The walk-out gourmet kitchen features high-end finishes, ample cabinetry, and a large island perfect for gathering. Adjacent is a sun-filled family room with cozy gas fireplace. A very generous laundry room featuring another walkout, powder room and inside entry from your triple car garage complete this level. Upstairs, youll find 4 generous sized bedrooms, along with 3 full bathrooms. The primary retreat is a true sanctuary, featuring a luxurious ensuite with double-sided fireplace - enjoy its glow from both the spa-like bathroom and the bedroom. A beautiful walk-in closet completes this private haven. Two additional bedrooms each with walk in closets share a Jack and Jill ensuite with skylight. A fourth bedroom and an additional stand-alone full bath on the second floor provide comfort and privacy for family or guests. The unfinished basement spans just over 1,650 sqft, offering endless potential to customize to your needs - whether thats additional bedroms, recreation space, home theatre, or gym. Conveniently, its already been prepared with a roughed in bathroom and contains cold storage. With an expansive backyard directly overlooking the fairway, this home offers both tranquility and prestige in one of Burlingtons most sought-after communities. This home is close to top-rated schools, parks and all major amenities. Luxury Certified. (id:60365)
34 - 341 Wilson Drive
Milton, Ontario
END UNIT Condo Townhome, offering the ultimate low-maintenance lifestyle in a family-friendly complex. New vinyl flooring throughout, fresh paint, new carpet on stairs, this home is move-in ready so you can spend less time on upkeep and more time enjoying life! This house also offers inside garage access and main floor laundry. The family rm on the main floor features gas fireplace with walkout to a freshly painted deck and fenced yard. Eat in Kitchen with pantry, separate dining rm and good size living rm on the 2nd floor offers a great space for family gatherings or enteraining friends. On the 3rd floor you will find 3 spacious bedrooms and a large landing for a desk/sitting area. The no-maintenance exterior means no mowing the lawn. The outdoor space to the side of the unit is one of many benefits to being the end unit. This complex also offers a refreshing OUTDOOR POOL, with a lifeguard on duty, ideal for summer fun and relaxation. Convenience is at your doorstep! A convenience store is just around the corner as well as other amenities a short drive away. 5 minute walk to St. Nicolas Catholic Elementary School (French) and Robert Baldwin Elementary School and parks. This property blends comfort, convenience, and community. Dont miss your chance to own in one of Miltons most sought-after family-friendly neighborhoods. Book a showing today! ** some photos are virtually staged ** (id:60365)













