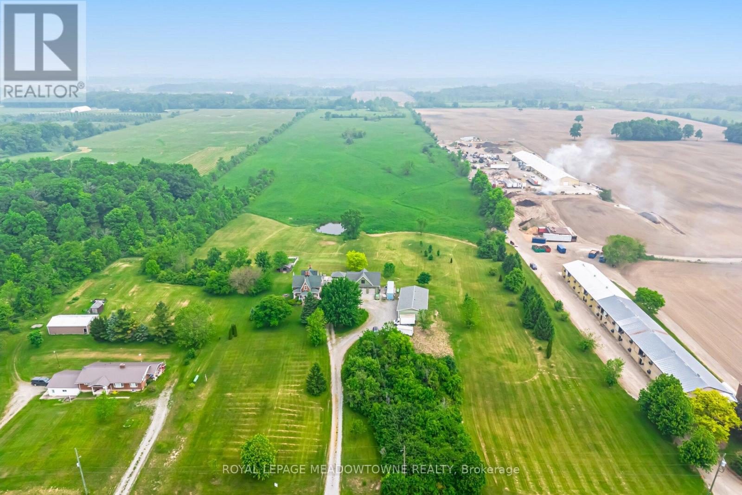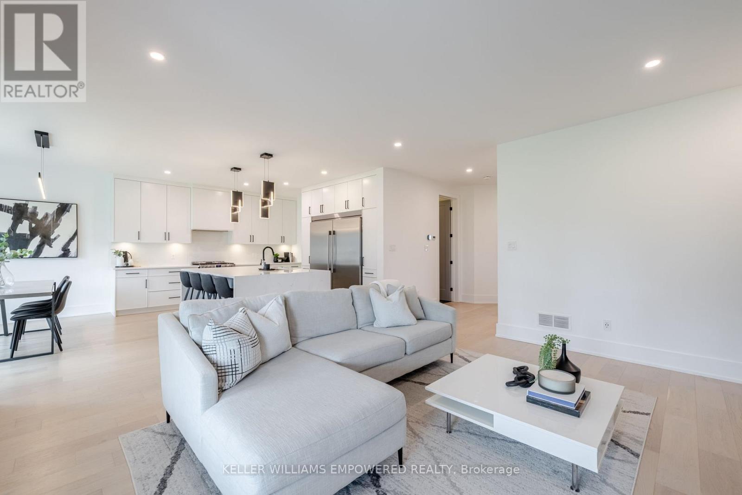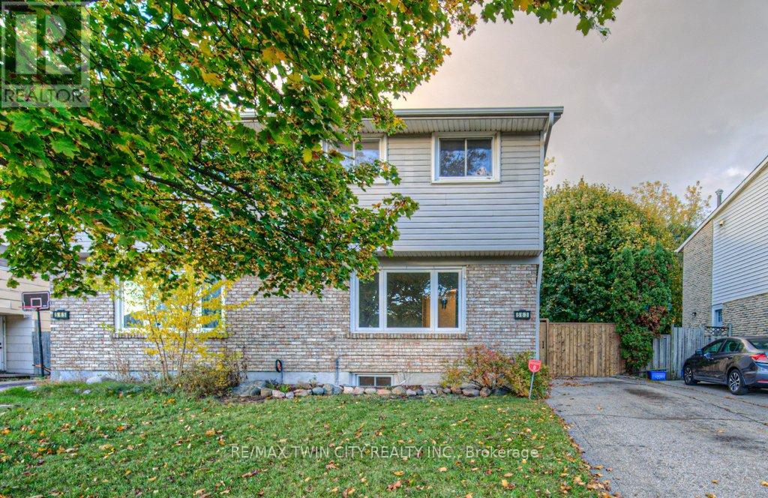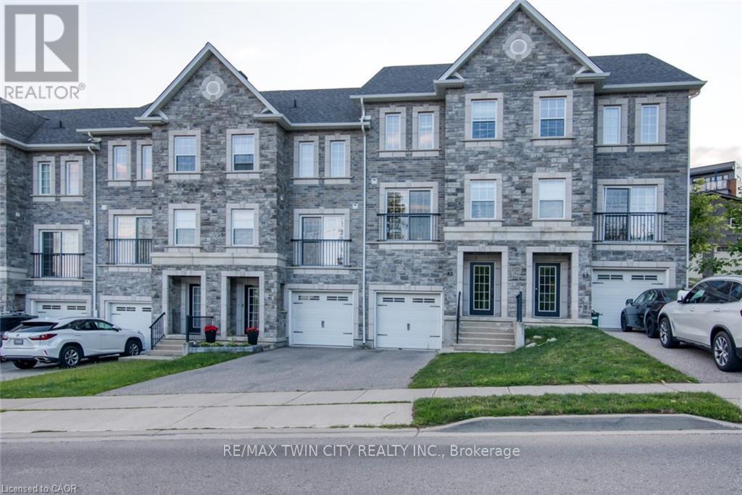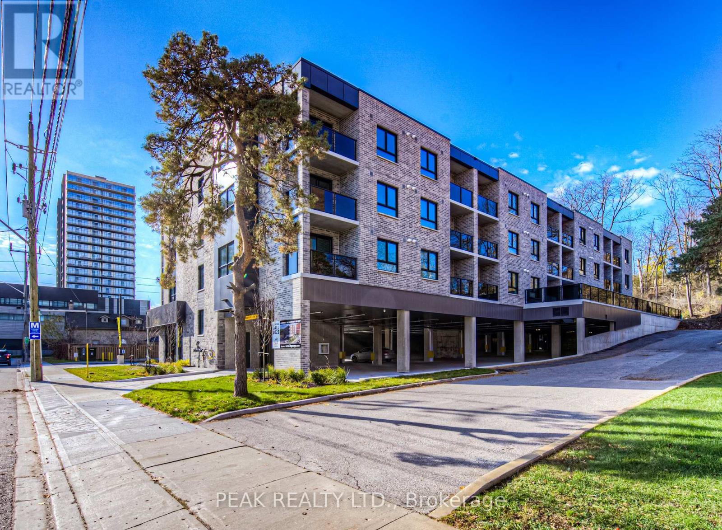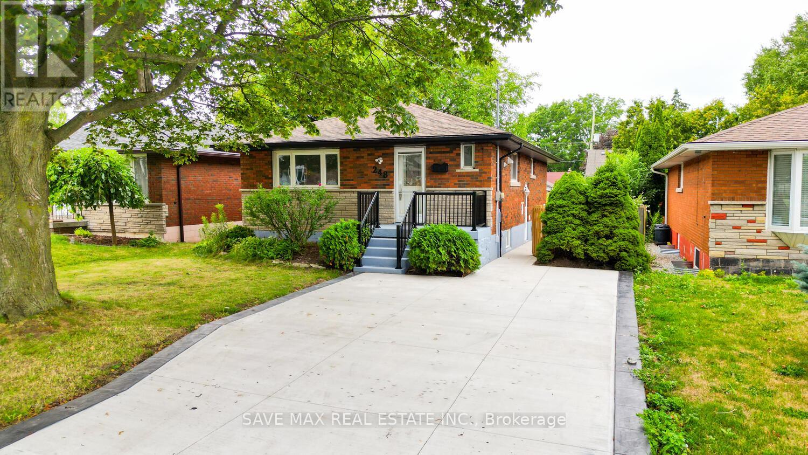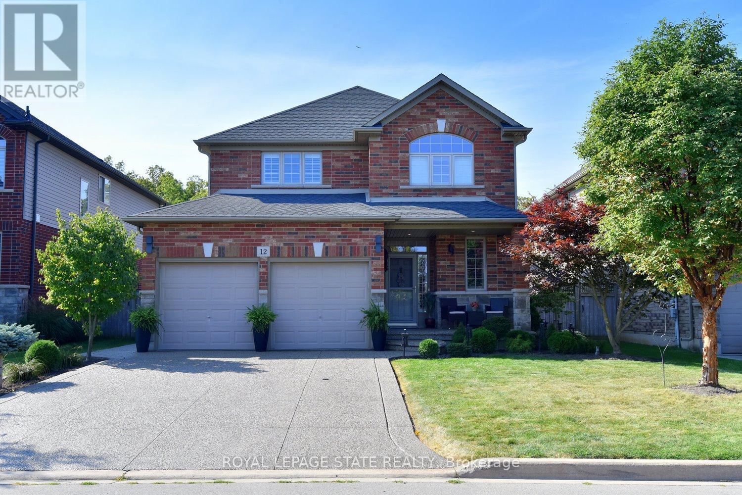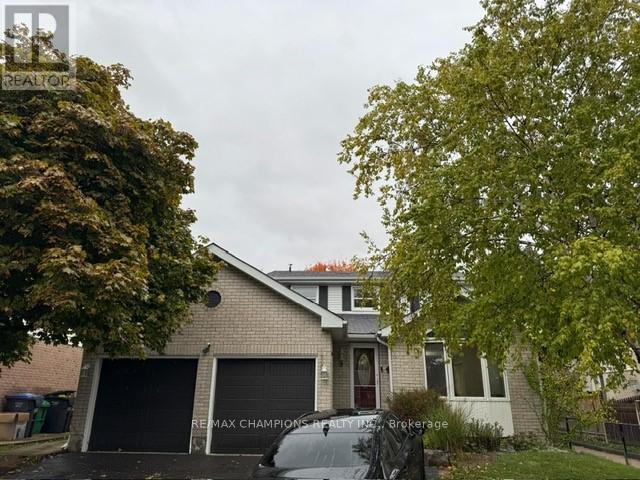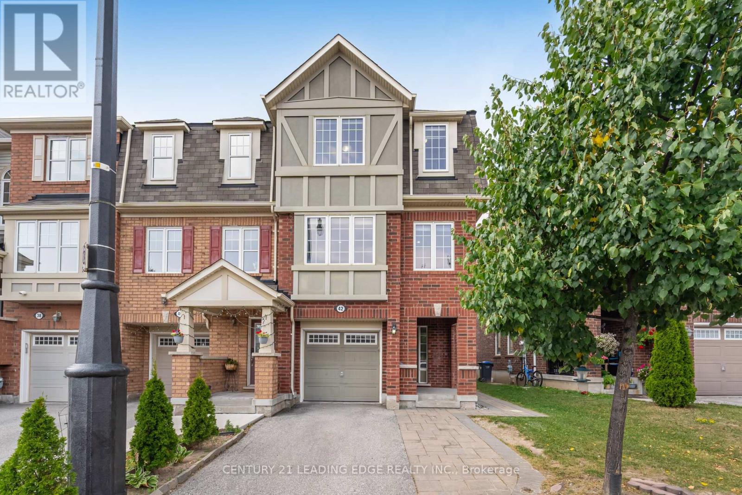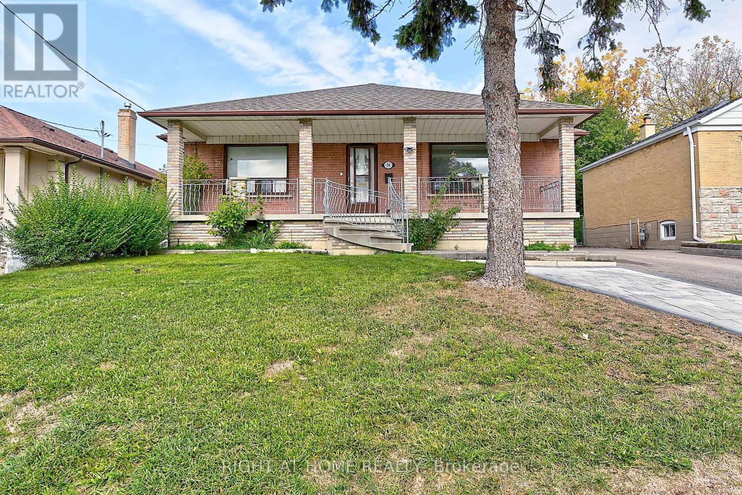99 Molozzi Street
Erin, Ontario
A Brand-New Freehold end unit Town house Located At The Crossroads Of Wellington Road 124 & 10th Line &Erin Township Side Rd 15. This is Really Stunning 4-Bedrooms & 3 Washroom Residence. A SpaciousOpen-Concept Main Floor With 9' Ceiling, Where A Gourmet Kitchen, Featuring Gleaming Quartz Countertops& Custom Cabinetry, Awaits. Sun-Drenched Layout Is Ideal For Both Relaxing And Entertaining, Creating AWelcoming Atmosphere With A Seamless Flow. Upstairs, 4 Generous Sized Bedrooms Offer Both Comfort AndStyle, Including Ensuite Bathroom. Nestled In A Friendly, Family-Oriented Neighborhood, You'll FindMinutes To Top-Rated Schools, Charming Parks, And A Variety Of Local Amenities Just Moments Away. It'sA Perfect Blend Of Contemporary Elegance And Small-Town Warmth In The Scenic Village Of Erin, Ontario.Don't Miss Out On The Chance To Make This Exceptional Property available for lease Is A Beautiful TownIn Incredible \\"Wellington County\\" Around 80 Kms Northwest Of Toronto (id:60365)
965 Metler Road
Pelham, Ontario
Nestled on a picturesque 46.5-acre property, this breathtaking century home seamlessly blends historic charm with modern conveniences. Spanning approximately 2,600 sq. ft., this bright and inviting home is filled with natural light, highlighting its many original features, including a stunning handcrafted staircase, wide plank hardwood floors, intricate trim work, 2 gas fireplaces, and beautiful stained glass windows. The thoughtfully designed layout offers 3 spacious bedrooms, including one with a private balcony overlooking the scenic landscape. A second-floor laundry and home office provide convenience, while the elegant 5-piece bathroom adds a touch of luxury. Enjoy the beauty of the outdoors from any of the three covered porches, with the back porch offering serene views of the pond and vegetable garden. For those who appreciate additional space, this property offers a two-story 3-car detached garage with a loft apartment featuring two bedrooms and a rough-in for a three-piece bath, ready to be completed as an in-law suite. Additionally, a 60x30 detached garage provides ample room for storage, a workshop, or hobby space. Completing the outdoor amenities is a covered dining and BBQ area, perfect for entertaining and enjoying the scenic surroundings. Previously used for farming wheat, the expansive land offers endless possibilities. Located in the heart of the Niagara Region, you're just minutes from local markets, scenic hiking and biking trails, world-class wineries, breweries, golf courses, and top-tier dining. Plus, with easy access to the QEW, commuting is a breeze. This rare and remarkable property is a must-see don't miss your chance to own a piece of history in an unbeatable location! (id:60365)
1611 Upper West Avenue
London South, Ontario
Discover refined living in this beautifully finished 4+1 bedroom, 4 bathroom home located in Warbler Woods, one of London's most desirable North/West neighbourhoods. Perfect for families and professionals, this home blends timeless design with modern comfort, offering exceptional living space and luxury finishes throughout.Step inside to an inviting open-concept main floor featuring a chef-inspired kitchen with quartz countertops, stainless steel appliances, and a spacious island that opens to a bright family room with a cozy gas fireplace. A separate dining area and private main-floor office make this home ideal for both entertaining and working from home.Upstairs, unwind in the luxurious primary suite complete with a walk-in closet and spa-like ensuite featuring a soaker tub and glass shower. Three additional bedrooms and a full bath offer plenty of space for family or guests.The fully finished lower level provides flexible living options with a large recreation room, additional bedroom, and full bathroom-perfect for a home gym, media room, or guest suite.Enjoy warm evenings in the landscaped backyard oasis, ideal for relaxing, dining al fresco, or hosting friends and family.Located in the prestigious Warbler Woods community, this home is surrounded by nature trails, parks, and top-rated schools, while being just minutes from Hyde Park shopping, restaurants, golf courses, and quick highway access-offering the perfect balance of city convenience and suburban tranquility. (id:60365)
563 Elgin Street N
Cambridge, Ontario
This is the one you have been waiting for! Welcome to this beautifully updated home in a super convenient North Galt Location! You can just unpack and enjoy all the gorgeous updates completed in 2025. The whole home has been transformed with new flooring, paint, doors, trim & lighting, plus the peace of mind you will have with a brand new roof! You can be the first to enjoy spending time in the newly designed, custom built eat-in kitchen with quartz counters, brand new appliances & a stylish coffee bar, with plenty of room for dining while overlooking the backyard. The large living room provides versatile furniture placement, plenty of natural light and is perfect for entertaining friends & family. Upstairs is home to 3 generous bedrooms with large closets for storage and a freshly updated 4pc bathroom. The basement provides even more living space in the huge recroom with enlarged window, a very nice laundry room with brand new washer, dryer & laundry tub, and plenty of storage available in the utility room and under the stairs. Outside you will find a private, fully fenced yard with a handy storage shed. You can easily walk to groceries, shopping, schools, parks, places of worship and transit stops. This is a great central location in the city, just minutes from 401 access to take you wherever you want to go! Don't delay...come see this wonderful home today!! (id:60365)
43 Woolwich Street
Kitchener, Ontario
Welcome to this stylish and move-in-ready 3-bedroom, 2.5-bath townhouse in one of Kitchener's most vibrant neighborhoods! Built in 2011, this modern home combines comfort, functionality, and charm - perfect for families, professionals, or anyone looking for a space that truly has it all. Step inside to discover a bright, open-concept main floor featuring a sleek modern kitchen, a sunlit dining area, and a cozy living room that opens to your private backyard oasis - perfect for morning coffee, evening BBQs, or weekend gatherings with friends. Upstairs, you'll find two generously sized bedrooms, including a spacious primary suite with a walk-in closet and a private ensuite. The versatile third-floor loft can easily transform into a bedroom, home office, or playroom - the choice is yours! The walk-out lower level offers endless possibilities - create your dream gym, workshop, or extra living space. Plus, enjoy the convenience of an attached single-car garage with direct access to your home. Located in a family-friendly community, you're steps from the Grand River, Bechtel Park, and Kiwanis Park. Top-rated schools like Saint Matthew Catholic, Bridgeport Public, and Bluevale Collegiate are just minutes away. Commuting? You'll love being only three minutes from Highway 85 and a short drive to Conestoga College, the University of Waterloo, and Wilfrid Laurier University. With nearby attractions like Grey Silo Golf Course, Bingemans, and the Manulife Sportsplex, you'll never run out of things to do year-round. This home has the perfect balance of location, lifestyle, and value - and it won't last long! Schedule your private showing today and see why this townhouse is the perfect place to call home! (id:60365)
410 - 30 George Street
Cambridge, Ontario
BEAUTIFUL 1 BEDROOM APARTMENTS AVAILABLE FOR IMMEDIATE OCCUPANCY! Welcome to 30 George St. S, situated perfectly in the Gaslight District of Cambridge, steps away from all amenities & The Grand River! Features included in rent is one parking spot, water, heat, washer/dryer, air conditioning, fridge and stove, (Hydro and Internet/Cable Extra). Open concept, easy to furnish units with luxury vinyl planks, quartz countertops and a large balcony or terrace. Building features 24/7 building security monitoring, covered or open surface parking and secure bike parking available. This fantastic location in The West Galt area is a perfect blend of modern and historic, with industrial buildings converted into chic spaces that house some of the most charming local businesses in the Region. The atmosphere is effortlessly cool; it's easy to see why this is considered the heart of Cambridge. Within walking distance to the Gaslight District, supermarkets, library, lush parks, bakeries, coffee shops, restaurants, fitness centre, bus terminal, schools and much more. (id:60365)
248 West 18th Street
Hamilton, Ontario
Introducing a rare gem at 248 West 18th Street, in the heart of vibrant Hamilton - a fully renovated legal 2 Dwelling bungalow on a deep 41' 100' lot, perfectly blending income-assisted homeownership with high-return investment potential. The main level welcomes you with a bright, open-concept layout featuring 3 spacious bedrooms, 2 stylish bathrooms, and a seamless living and dining area anchored by a modern kitchen boasting quartz countertops, a large island with added storage, and stainless steel appliances including a gas stove, fridge, dishwasher, and in-unit laundry for ultimate convenience. A brand-new concrete side walkway leads to the newly constructed lower-level suite with its own private entrance, mirroring the same modern design 3 additional bedrooms, 2 full bathrooms, a well-equipped kitchen, open living/dining space, quartz finishes, and dedicated laundry, creating an ideal income-generating unit. Fresh luxury flooring runs throughout, complemented by a new concrete driveway with dark stamped borders offering parking for 3-4 Cars. Just 3 minutes to Mohawk Colleges Fennell campus and close to the Lincoln Alexander Parkway, this property sits in a highly desirable, fast-growing Hamilton neighborhood known for strong rental demand and long-term appreciation. Perfect for first-time buyers, enjoy living upstairs while your tenant helps pay the mortgage, or for savvy investors, secure immediate cash flow with premium finishes and a prime location. 248 West 18th Street truly has it all - modern comfort, smart value, and unbeatable convenience. Don't miss out - opportunities like this are rare and wont last long ! (id:60365)
12 Degrow Crescent
Hamilton, Ontario
Step into this wonderful John Bruce Robinson 2009-built Binbrook home, ideally located in a sought-after neighbourhood, just a short walk to local shops and a quick 10-15 minutes to Hamilton and Stoney Creek amenities, as well as the Linc/Red Hill Expressway and QEW, This stunning two-story home, crafted from stone, brick, and siding, is beautifully set on a premium 45' x 103' lot, with a spacious exposed aggregate double driveway, that leads to a charming front verandah. A side walkway extends to a 12' x 22' heated saltwater pool and direct access to surrounding parkland and forest with aggregate patio. Inside, the 1853 sq. ft. to meticulously designed living space includes 9-foot ceilings, crown molding, hardwood floors, upgraded tile and designer lighting. The welcoming foyer leads to the 2-car garage and flows past a custom oak staircase, a convenient 2-piece bath, and into the formal dining room. The kitchen showcases Barzotti maple cabinetry with granite countertops and breakfast bar, a stylish tile backsplash, and stainless steel appliances with a French door walkout. The adjacent great room features vaulted ceilings, two large windows flanking a natural gas fireplace, creating an inviting space to relax or entertain. Double doors open to the master suite, complete with a walk-in closet and 4-piece Jacuzzi en-suite, with separate shower. Two additional well-sized bedrooms and a 4-piece main bathroom complete the upper level. The unfinished basement is home to the laundry area and offers a rough-in for an additional bathroom and plenty of space for future customization. A rare opportunity to have a home that backs onto parkland and no neighbours facing the front! Don't miss out! RSA. (id:60365)
9 Mackay Street S
Brampton, Ontario
LOCATION LOCATION LOCATION !, UPPER LEVEL ONLY, 3+1 BEDROOM, 3 WASHROOM, PRIMARY BEDROOM WITH 2PC WASHROOM LAMINATE FLOOR, SEPERATE FAMILY AND LIVING AND DINING ROOM,COMMON LAUNDRAY IN BSMT, 3 CAR PARKING INCLUDING ONE GARAGE PARKING, ALL THE AMENTIES NEAR BY, HWY410, GROCERY STORE, PLAZAS, SCHOOLS , QUIET NEIBHOURHOOD. NEAR PARK, BRAMPTON CIVIC HOSPITAL, PUBLIC TRANSIT, LIBRARY, WORSHIP PLACE, AND OTHER AMENTIES, AAA TENANTS ONLY. TENANTS PAYS 70%UTILITIES. (id:60365)
42 Memory Lane
Brampton, Ontario
Steps to Mount Pleasant GO! Absolutely gorgeous freehold end-unit townhouse that feels like a semi in the heart of Mount Pleasant Village. With 4 spacious bedrooms and 4 bathrooms, this residence is thoughtfully designed for comfort and style. The open-concept main floor is bright and inviting, featuring granite counters in the kitchen, pot lights that create a warm ambiance in the family, living and dining areas, and laminate floors that flow seamlessly throughout. Elegant hardwood stairs and a fresh, modern paint palette add to the homes charm.The finished lower level offers a versatile space with a fourth bedroom and private ensuite, ideal for extended family or guests. Enjoy the convenience of direct garage and backyard access, making everyday living effortless.Located in one of Bramptons most vibrant communities, this home places you close to transit, GO, schools, parks, library, and all that Mount Pleasant Village has to offer. This is a home you'll be proud to call your own. (id:60365)
34 William Cragg Drive
Toronto, Ontario
Welcome to 34 William Cragg Dr. Well Maintained 3 bdrms Bungalow. Premium Lot. Walking Distance to Walmart, No Frills. Minutes Drive to 401, Hospital, and other Amenities. (id:60365)


