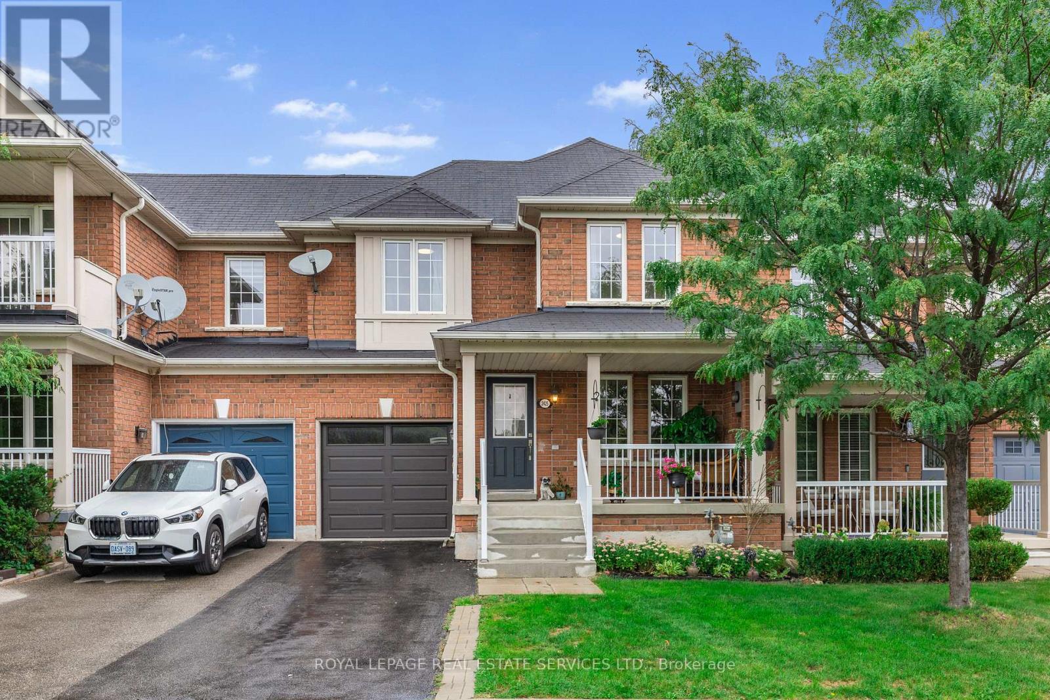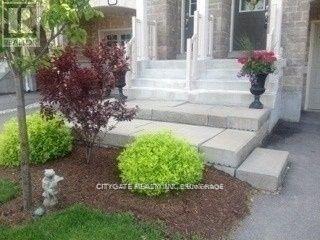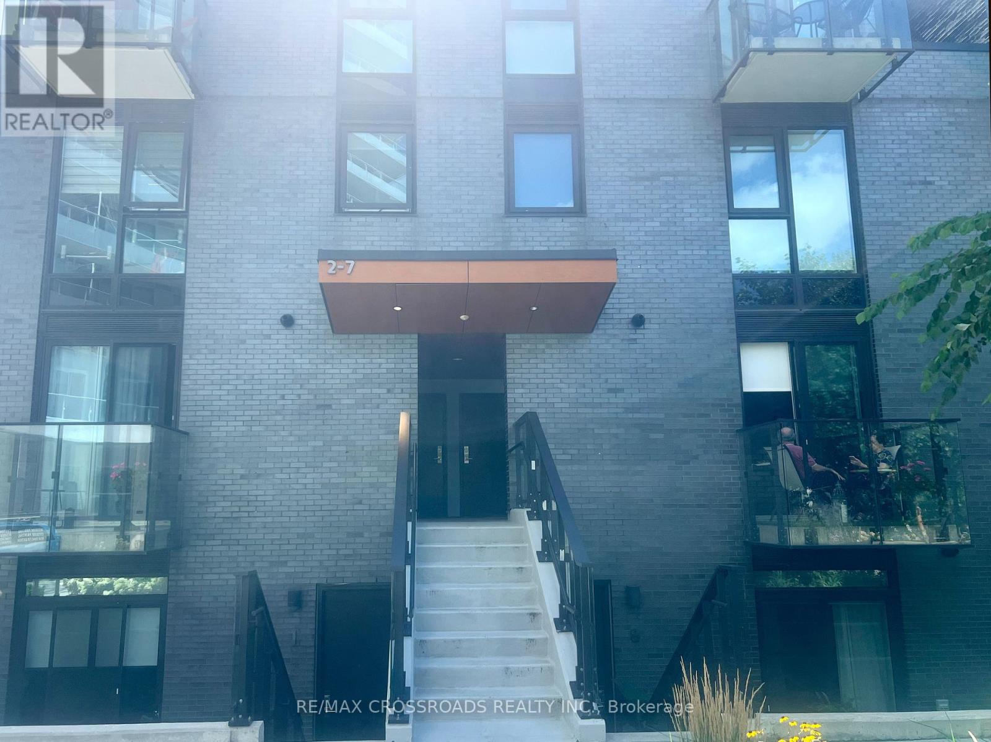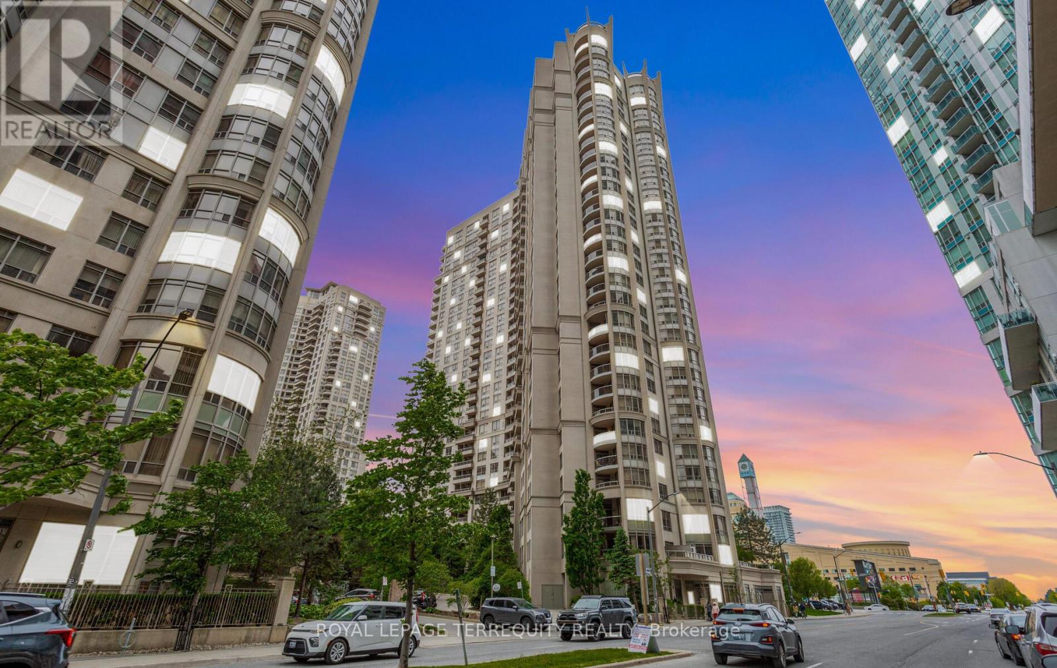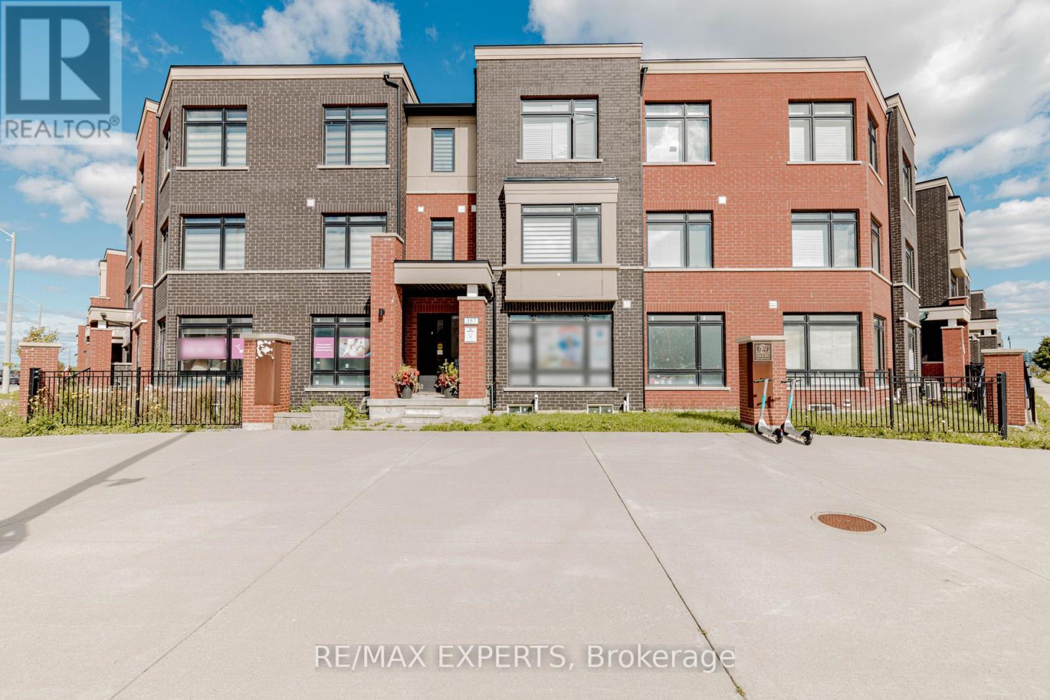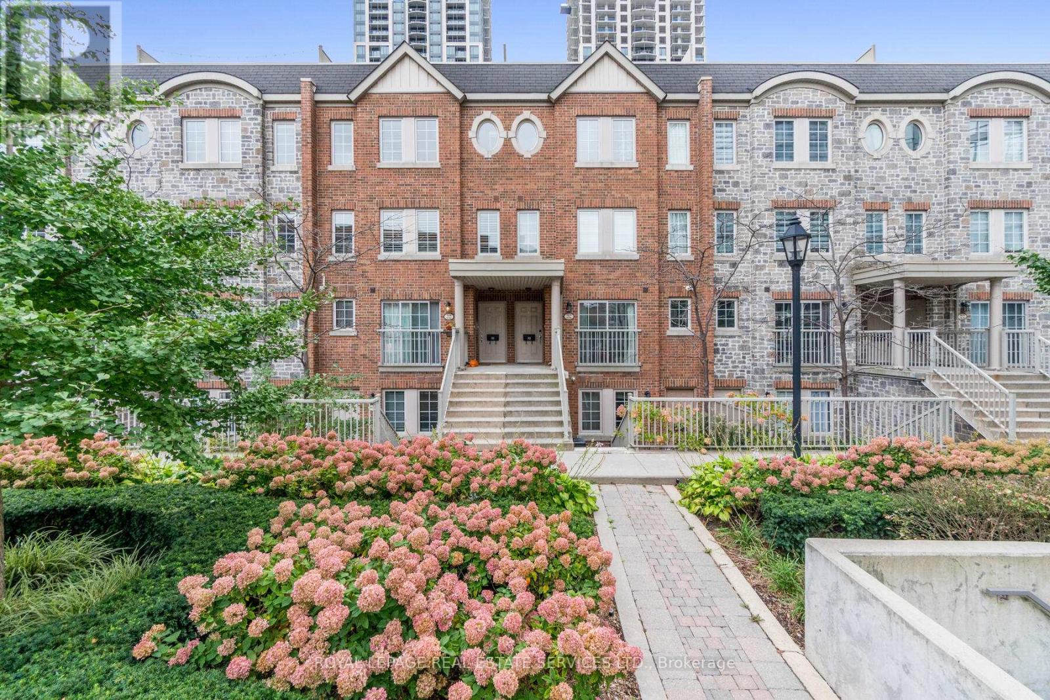2425 Postmaster Drive
Oakville, Ontario
Step into this beautiful townhome located in a convenient and highly sought-after Westmount. With over 2000 sq ft of finished living space, this home features 3+1 bedrooms, 3+1 bathrooms, with a finished basement. This gorgeous home features a white open concept kitchen with brand new stainless steel appliances (except the dishwasher), quartz countertop/backsplash, and ample storage. This lovely kitchen overlooks the cozy and spacious living/dining area. Up the stairs to 3 well-appointed bedrooms plus a den that works great as a home office! The primary suite features a large walk-in closet and spa-like ensuite with a separate shower and soaker tub. The finished basement provides an additional bedroom, full bathroom, rec room, and the laundry room. This home features a convenient direct entry from the garage to the home and a door connecting the garage to the large backyard. The driveway with no sidewalk parks 2 cars. This home is located right around the corner from Emily Carr Public School as well as walking distance to multiple high schools. The neighbourhood also features many parks and trails. Less than 5 minutes to Oakville Trafalgar Memorial Hospital, two large plazas with every convenience and only minutes to major highways. What's not to like? (id:60365)
7133 Triumph Lane
Mississauga, Ontario
Welcome To This Bright And Spacious Executive 3 Bed, 3 Bath Unit In Family Friendly Lisgar. Featuring Beautiful , Custom Kitchen With Granite Countertops, , 9 Ft Ceilings And Powder Room On Main Floor. Great Size Master Bedroom With Walk In Closet And 4 Pc Ensuite With Separate Shower. Family Room With W/O. Steps To Parks, Trails And Schools. Easy Access To 407, 401&Lisgar Go. No Pets No Smokers tenent responsible to pay water ,hydro , gas, hot water rental (id:60365)
2b - 25 Mill Street
Orangeville, Ontario
Turnkey and fully licensed restaurant available in the heart of downtown Orangeville. This impressive two-level space features a bar, full production kitchen, and two patios, with a rare liquor license for 182 guests inside and 137 across the patios. Total interior size is 6,050 sqft, offering plenty of room for high-volume service. The kitchen is fully equipped with a 17 ft commercial hood and one walk-in fridge making it ideal for large-scale operations. With a premium buildout already in place, operators can step in and launch immediately or rebrand with their own concept, cuisine, or franchise. Featuring outstanding signage, the best patio in Orangeville, and tons of atmosphere, this location offers excellent visibility and presence downtown. Attractive rent starts at $15,175 gross (including TMI) with a 5 + 5 + 5 year term. (id:60365)
305 - 2087 Lake Shore Boulevard W
Toronto, Ontario
**The Waterford Luxury Residences** Prestigious Boutique Building On The Vibrant Shores Of Lake Ontario! Incredible 2Bedroom, 2 Bath Condo In Renown Building - 965 Sq. Ft.! Corner Suite - Freshly Painted With Open Design And Tranquil Treed Vistas -Hardwood Throughout! 2 Walk-Outs To A Stunning, Large Balcony With Gas Hook-Up And BBQ! Serene Garden Views! Original Owner - QualityUpgrades Throughout! Minutes To Downtown, Fabulous Restaurants, Lakefront Trails And Transportation! Locker And Parking Included!Fabulous Amenities Including A Guest Suite And Gorgeous Party Room Overlooking Lake! Amazing Opportunity To Live In One Of Etobicoke'sPremier Buildings! Just Move In And Enjoy! (id:60365)
7 - 15 Brin Drive
Toronto, Ontario
Welcome to Kingsway by the Rivera modern three-bedroom, two-bathroom townhouse offering nearly 900 sq. ft. of bright, open-concept living. Floor-to-ceiling windows fill the home with natural light, while the smart layout provides comfort and functionality. Perfectly located beside the Humber River trails and nestled between the Kingsway and Lambton neighbourhoods, you'll enjoy both city convenience and natural tranquility. Spacious bedrooms, sleek bathrooms, and generous patios make this home ideal for everyday living and entertaining. With boutique shops, top schools, dining, and transit minutes away, this is your chance to experience the perfect balance of urban living and natures serenity. (id:60365)
2828 - 3888 Duke Of York Boulevard
Mississauga, Ontario
Bright and spacious unit with SW exposure on high level in the prestigious Ovation complex by renown builder Tridel. Renovated custom kitchen with island, quartz counter, undermount sink, built in soap dispenser, trendy backsplash, under valence lighting, soft closing drawers/doors, lazy susan, stainless steel appliances and high power rangehood. Freshly painted and ready to move in! Original owner has kept the suite in immaculate condition. No wasted space in this 910 sf ft floor plan. Primary bdrm has a large walk-in closet. The den is a separate room which can easily be converted into a 3rd bedroom. 1 Parking. 1 Locker. 24 Hour concierge. Fabulous recreation facilities/5 Star Amenities include: Bowling alley, theatre, guest suites, indoor pool, hot tub, gym, sauna, billiards, party room & more. Ample visitor parking. A very impressive entrance with waterfall and a grand lobby to welcome your guests. Across From Sq one, City Hall, Celebration Square, YMCA, Living Arts Centre, Sheridan College, Grocery Stores & Public Transit. Close to highways, future LRT, Cooksville GO & UTM. (id:60365)
22 Matterdale (Upper) Avenue
Brampton, Ontario
Fantastic all-brick detached home available for lease in a highly desirable neighborhood. The main floor features hardwood flooring, bright & spacious living and dining rooms, and a large eat-in kitchen with new cupboards and a built-in microwave. An oak staircase leads to the second floor which offers all laminate flooring, a master bedroom with a walk-in closet and 4-piece ensuite, plus two additional well-sized bedrooms. The property also boasts an extra-wide driveway with parking for up to four cars. This lease includes 3 bedrooms, 3 washrooms, and 2 parking spaces, along with WIFI, utilities, and parking for added convenience. Perfect for families or professionals seeking comfort, space, and a great location. (id:60365)
926 - 26 Gibbs Road
Toronto, Ontario
Welcome to 26 Gibbs Rd where contemporary design meets unparalleled convenience. This exquisite 3-bedroom, 2-bathroom condo offers an amazing open-concept w/1.067sf of living space (balcony included) full of natural light, and upgrades. The unit features elegant laminate flooring, automatic blinds and high-end finishes throughout. The modern kitchen is a chefs dream, boasting stainless steel appliances, quartz countertops, a chic backsplash, pantry, and a versatile moveable table/island. Step onto your spacious balcony which is the perfect spot for your morning coffee. The primary bedroom is a tranquil retreat with sound proof insulation, W/I closet and a private 3-piece ensuite bath with a custom linen closet. Perfectly situated with direct access to Hwy 427, this condo is minutes from Sherway Gardens and Kipling Subway Station. Enjoy the resort style amenities: Outdoor pool and kids playground, gym, party room, pet spa, rooftop deck. Walking distance to top-rated schools, a well-stocked library, grocery stores, and public transit. Plus, a free shuttle service to the subway makes commuting effortless.Whether you're looking for a sophisticated home or a high-value investment, this stunning unit offers the perfect blend of luxury, comfort, and convenience. Don't miss this opportunity to own a piece of Etobicoke's finest living! (id:60365)
60 Delabo Drive
Toronto, Ontario
Discover this rare and spacious home in the heart of Torontos vibrant York University district. Boasting numerous bedrooms, washrooms, and fully equipped kitchens, this property is designed for versatility. Ideal for investors or buyers looking for a multi-family residence. Its thoughtful layout offers both privacy and convenience, making it perfectly suited for extended families or shared living. Located just steps from School, parks, trails, trendy shops, diverse restaurants, and excellent public transit, this home provides unmatched urban accessibility and long-term value. If you envision a spacious home base in one of Torontos most desirable neighbourhoods, this exceptional residence delivers on every level. (id:60365)
357 Veterans Drive
Brampton, Ontario
Experience the perfect blend of luxury living and professional opportunity in this rare Rose haven live/work townhouse-a true one-of-a-kind opportunity. Live, rent, or operate your business-this versatile property delivers style, function, and Strong investment value. Prime location! The ground floor boasts a fully equipped professional retail/workspace with high-visibility Street exposure, multiple permitted uses, and a large commercial window perfect for your business decal. A Separate entrance leads to the bright residential Space, offering privacy and convenience. Enjoy two private entrances (front and rear), an oversized double-car garage plus driveway parking for 6 more-total capacity of 8-car parking-and a huge private terrace. The unspoiled basement with Separate entrance provides endless potential. Spanning 3Stories, this home features 3 Spacious bedrooms, a gourmet chef's kitchen, LED Square pot lights on the main floor, and a primary Suite with a Spa-like 4-piece ensuite-exuding elegance and functionality. Opportunity for multiple rental incomes. The commercial Space offers excellent Street exposure and Strong income potential. Freehold townhome with no TMI. Prime location near Hwy 410, top Schools, Shopping, and Mt. Pleasant GO Station. (id:60365)
79 - 9 Windermere Avenue
Toronto, Ontario
Location, Location, Location! Welcome to Windermere by the Lake a cozy, spotless one-bedroom condo in the heart of Swansea, one of Torontos most sought-after communities. Perfect for first-time buyers or savvy investors looking for a turnkey, low-maintenance rental in a high-demand area. This chic suite features a Juliette balcony, sleek stainless steel appliances, a modern white kitchen with subway tile backsplash, and durable laminate floors throughout. The bright and inviting living space leads to the bedroom separated by contemporary glass panels and is complemented by a stylish 4-piece en-suite bathroom and the convenience of in-suite laundry. Enjoy being just seconds from the 24-hour TTC streetcar, with the city core only minutes away. You're surrounded by shops, cafes, restaurants, beaches, trails, High Park, Sunnyside Park, Lake Ontario, and Bloor West Village. Plus, quick highway and airport access make this location second to none. Take advantage of premium, hotel-inspired amenities, including an indoor pool, sauna, fitness centre, billiards room, and even virtual golf. Walk to the water. Bike to downtown. Live the lifestyle. Priced to sell! Some photos have been virtually staged. (id:60365)
5103 - 70 Annie Craig Drive
Toronto, Ontario
Welcome to Vita on the Lake, where luxury living meets an unparalleled waterfront lifestyle. Perched on the 51st floor, this one-bedroom plus den residence offers breathtaking, panoramic views that sweep across Lake Ontario, the downtown Toronto skyline, and the Humber Bay shoreline. Every glance out of the floor-to-ceiling windows is a reminder that you are living above it all, surrounded by light, water and sky. With approximately 615 square feet of thoughtfully designed interior space and an oversized 165 sq ft balcony, this suite is perfect for both everyday living and entertaining. The open-concept layout blends a modern kitchen complete with quartz countertops, integrated appliances, and sleek cabinetry with a bright living and dining area. The versatile den provides an ideal space for a home office, nursery, or guest bedroom, and two spa-inspired bathrooms. This unit also includes one parking space and one locker for added convenience. Whether you're relaxing on your balcony watching the sunrise, hosting friends against a glittering skyline backdrop, or enjoying lakeside trails right outside your door, A seamless blend of lakeside calm and downtown energy. Enjoy premium amenities including 24-hour concierge service, an outdoor pool, sauna, fully equipped fitness and yoga studios, elegant party and dining rooms, and comfortable guest suites for visiting friends and family. Located in Toronto's coveted Humber Bay Shores community, you are just steps to waterfront parks, the scenic boardwalk, popular cafés, and convenient shopping. TTC, Metro, and Mimico GO Station are moments away, providing quick connections to downtown, while the Gardiner Expressway and QEW offer effortless access to the rest of the city. (id:60365)

