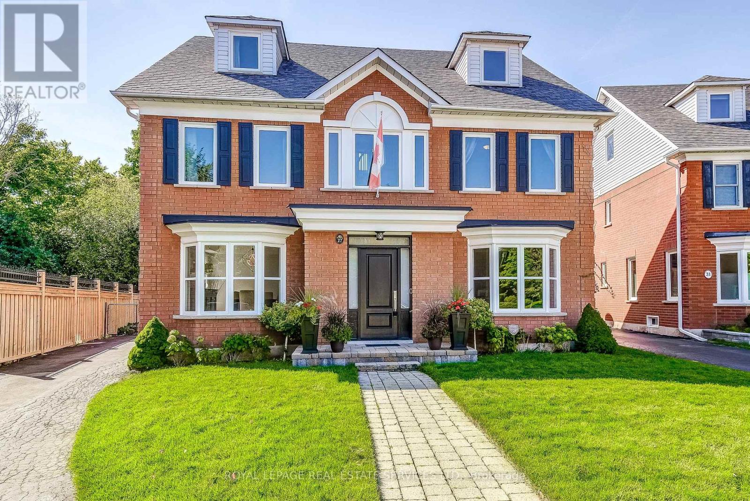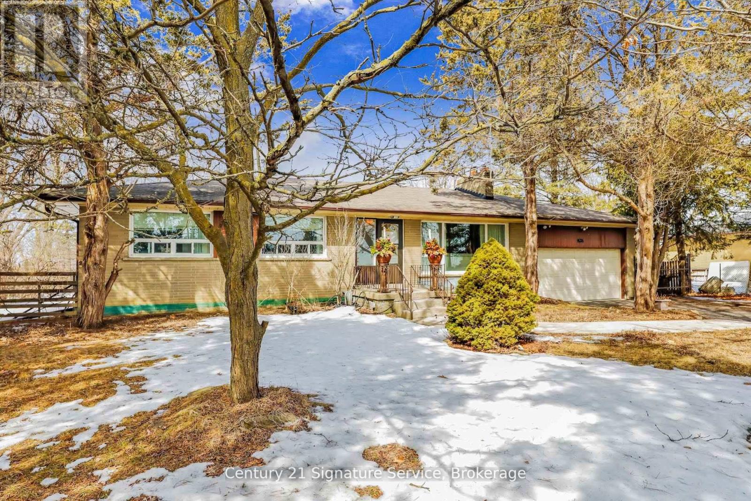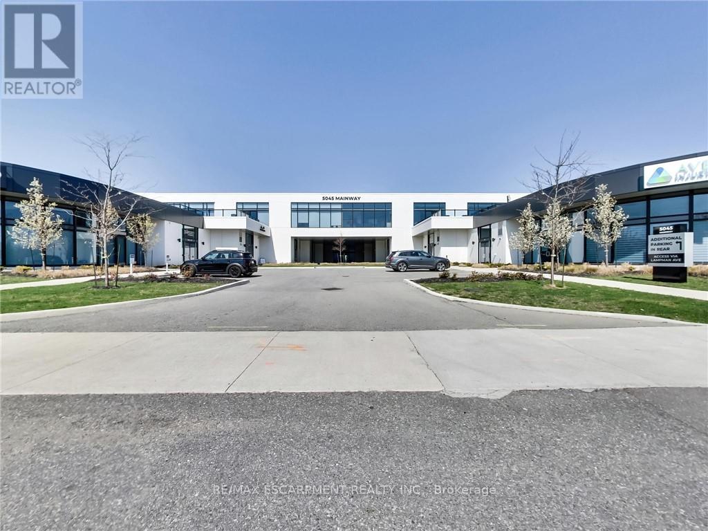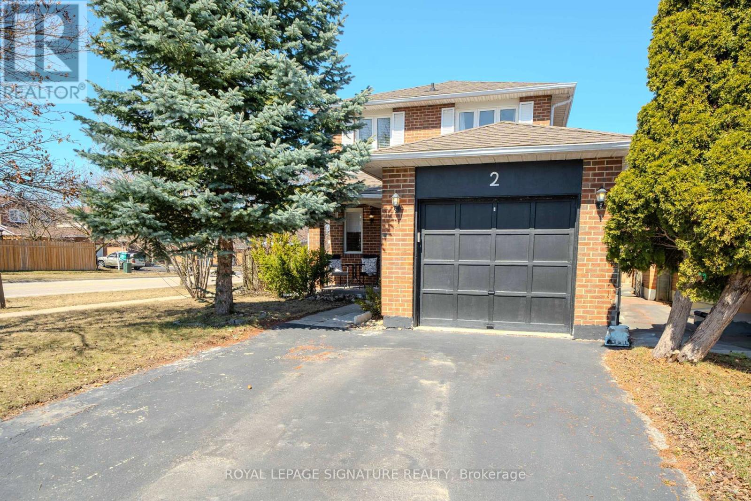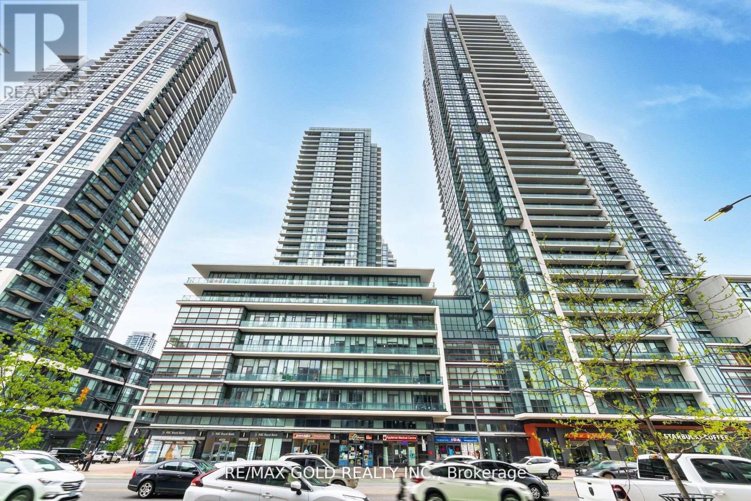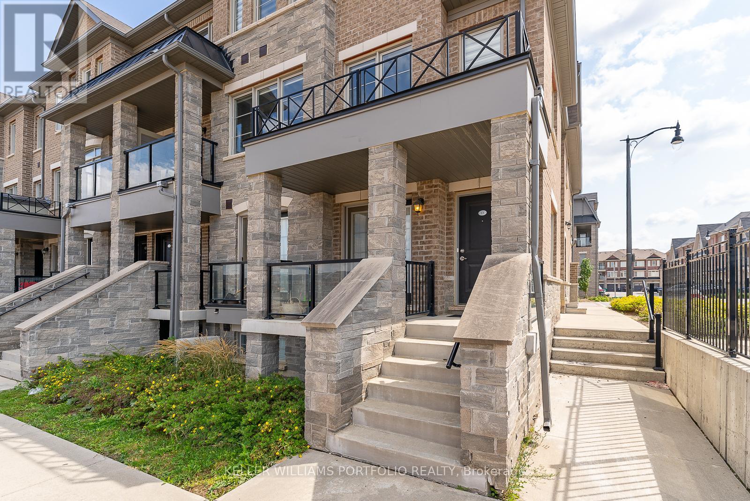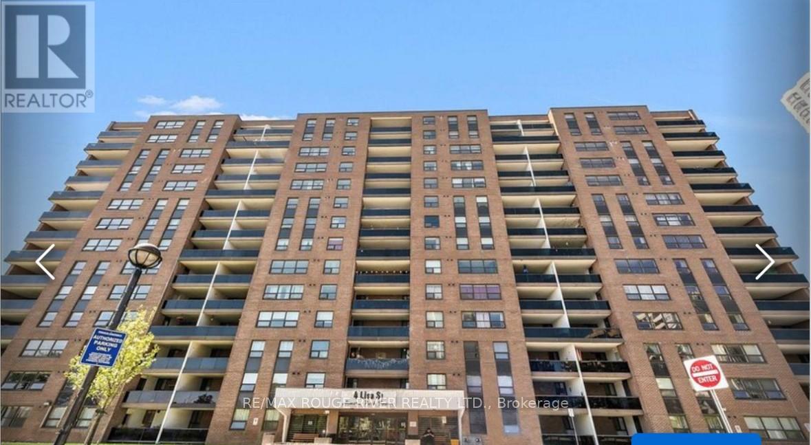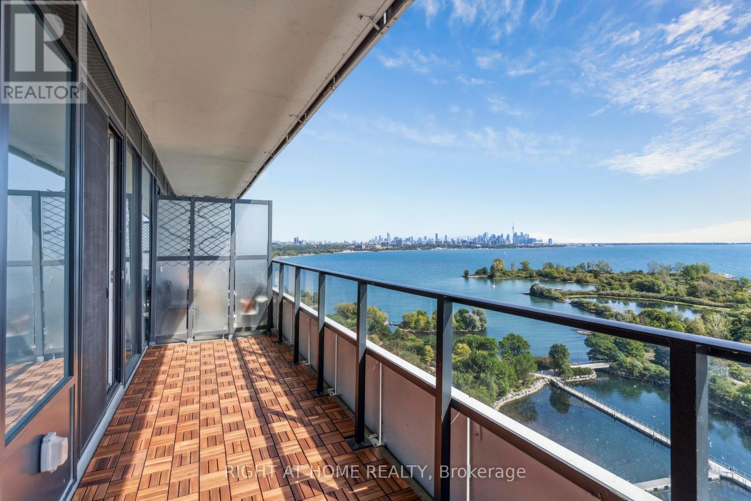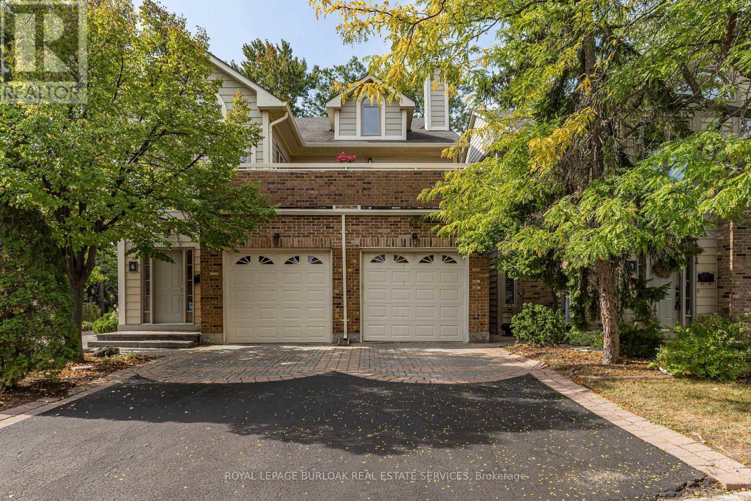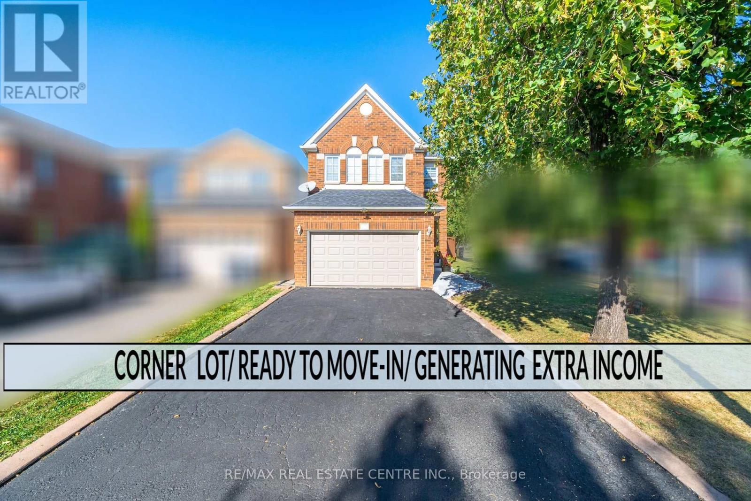27 Morrison Creek Crescent
Oakville, Ontario
Welcome to your dream home on a lush ravine lot- A breathtaking Georgian-style residence nestled on one of the area's most sought-after crescents. Meticulously renovated with attention to every detail, this stunning property spans four spacious levels and offers 5 generous bedrooms, 4 bathrooms, a gourmet kitchen, formal dining room, living room or home office, family room, studio loft and a bright recreation room with gas fireplace in the lower level. Set against a serene natural backdrop, the backyard is a private oasis featuring a stone patio, upper deck, pool safety fence and an inground saltwater pool with waterfalls. Renovated in 2023, the main floor boasts hardwood throughout, custom-matched wood stairs, a gourmet kitchen with stainless steel appliances, a massive island, and a striking wet bar. An open breakfast area connects seamlessly to the family room, while the formal dining room is ideal for hosting gatherings. French doors, a gas fireplace, and garden views make the living room a beautiful option for a home office. Even the laundry room has been upgraded to make daily chores more enjoyable. Upstairs, the primary bedroom is a standout retreat, complete with hardwood floors, sitting area, his and hers closets and walkout to a private deck overlooking the ravine- perfect for morning coffee. The spa-like ensuite features double sinks, a freestanding tub, and a glass shower. The upper levels, freshly painted includes new broadloom and custom wood staircase. The third floor loft offers a fifth bedroom, full 4pc bathroom, and a flexible space ideal for a home office, studio, or teen retreat. This executive home blends charm, luxury, and functionality in a prime location. Full main floor renovation and configuration 2023. New windows & doors 2022, wood stairs with iron pickets 2023, painting & all broadloom 2025, A/C 2022, Renovated Primary bedroom & 5 pc ensuite 2016, roof 2010. Walking distance to schools, parks, trails and so much more. (id:60365)
8026 Mayfield Road
Caledon, Ontario
Attention Investors and Developers! Absolutely Fantastic Future Potential With This Prime Location.Fantastic Opportunity In Expanding Mayfield Rd Area! 1 Acre Property In A High Demand Area Surrounded By Industrial Warehouses, Part Of The Mayfield Rd Expansion Under Region Of Peel, Targeted For Future Hwy 413 and Humber Station Employment Area. Do Not Miss Out On This Incredible Potential Property Opportunity. For Investor, Future Development and Amazing Access Point For Efficient Transportation Around The GTA. For Further Information, See Region Of Peel Official Plan - City of Caledon.Buyers to perform all due diligence prior to submitting offers.This Bungalow Features 3+1 Bedrooms, 2 full baths, Great Sunroom With W/O to Backyard Patio And A Sizeable Finished Basement With Rec. Room Featuring a Wet Bar and Fireplace. Also has a Large 2 Car Garage with Ample Parking on Drive. (id:60365)
5045 Mainway Boulevard
Burlington, Ontario
One of Burlington's most prestigious Business Centers! Beautiful natural light with high loft style 12' ceilings. 1 owned parking spot plus ample free surface and elevated garage parking for clients. High-end and efficient V-tech Heating and Cooling Systems and lighting. Easy highway access to 407/QEW via Appleby Line and Burloak Drive. Fully built-out w/3 offices/clinic rooms, storage room, bathroom & kitchenette open to lounge/waiting area. Medical office and Professional office building. Currently operates as a medical spa. 3 storey covered parking garage, Elevator and Accessible washroom conveniently close to unit. Energy efficient lighting and v-tech HVAC units. (id:60365)
2 Summertime Court
Brampton, Ontario
Stunning 2-Storey Corner Lot Home In The Heart Of Brampton Offers Everything You Need For Comfort And Convenience. Featuring 3+1 Bedrooms And 3 Upgraded Bathrooms, This Detached Property Boasts A Spacious, Sunlit Living And Dining Area, An Updated Kitchen With Quartz Countertops, Stainless Steel Appliances, And A Built-In Microwave. The Second Level Is Home To Three Generous Bedrooms And A 4pc Bathrooms, While The Main Floor Includes An Upgraded Powder Room. The Finished Basement, With Its Separate Entrance, Full Bathroom, Bedroom, Living Room, And Kitchen Presents Massive Potential For Future Use. This Home Also Offers A Fenced Backyard, And It's Situated In A Quiet Family-Friendly Neighborhood. A True Must-See To Full Appreciate Its Value. (id:60365)
607 - 4070 Confederation Parkway
Mississauga, Ontario
Rare 2-bedroom, 2-bathroom corner unit located in the vibrant Square One area of Mississauga. Boasting 1,011 sqft of modern living space with 10ft ceilings, this unit offers a perfect blend of luxury and comfort. The fully upgraded kitchen is a chefs dream, complete with stainless steel appliances, elegant granite countertops, a stylish backsplash, and a convenient breakfast bar. Whether youre entertaining guests or enjoying a quiet meal, this kitchen is sure to impress. The primary bedroom is a serene retreat with a 4-piece ensuite and a walk-in closet, offering the perfect space for relaxation. Enjoy the wrap-around balcony that provides breathtaking views and ample natural light. This building offers a wide array of amenities designed to enhance your lifestyle. Enjoy access to an indoor swimming pool, a well-equipped gym, guest suites, a game room, a party room, a movie room, and an outdoor terrace. Visitor parking and more are also available for your convenience. Move in Ready! (id:60365)
13 - 200 Veterans Drive
Brampton, Ontario
Beautiful 3 Bedroom Townhome, Approximately 1400 Sq. F Of Living Space. Open Concept Main Floor. Walking Distance To Grocery Stores &Schools. Mount Pleasant Go Station, Shopping, Banking And Much More. Close To All Amenities Including Schools, Parks And Cassie Campbell Rec Centre. Close To Mount Pleasant Go Station, Shopping, Banking And Much More. (id:60365)
804 - 4 Lisa Street
Brampton, Ontario
This spacious and inviting condo is the perfect place to call home, offering three generously sized bedrooms, including a comfortable primary bedroom. The wide array of amenities, including the outdoor pool and tennis court to the sauna, party room, and 24 hour security, are a great place to call home. 4 Lisa st is just minutes from Bramalea City Center, major highways, schools, parks, and transit, this home is abnormal excellent place to call home...With shopping, dining, and community so close. (id:60365)
682 Windermere Avenue
Toronto, Ontario
Welcome to this exceptional red brick residence in the heart of Bloor West Village, one of Toronto's most coveted neighbourhoods. Extensively renovated masterfully extended, this home showcases luxurious finishes, custom details, and impeccable design throughout. Every element has been carefully considered to create a residence of rare quality and distinction. Families will also appreciate its placement within top-tier school catchments, including Runnymede Jr/Sr PS, Humberside CI, and St. Pius. At the front, a sun-drenched east-facing porch sets the tone - a perfect spot for morning coffee while watching the neighbourhood come alive. Step inside to an open-concept main floor, where hardwood floors flow seamlessly through each space. A front living room welcomes you, leading into an oversized dining area with a striking vertical wood feature wall and statement chandelier. The custom L-shaped PM kitchen is both stylish & functional, offering an abundance of storage, premium stainless steel appliances, and a centre island ideal for gatherings. The west-facing family room is the heart of the home, featuring a floor-to-ceiling picture window with garden views, a cozy gas fireplace, and space for the family to relax together. At the centre of it all, a stunning custom staircase with concealed storage is illuminated by a dramatic skylight that carries natural light from roofline to basement. Along the way, a built-in bench creates a sunlit reading nook. Upstairs, soaring 9-foot ceilings enhance the sense of space. The oversized primary suite is a rare find in Bloor West complete with a walk-in closet, floor-to-ceiling custom cabinetry, and a spa-like 4-piece ensuite. 2 additional bedrooms, a large family bathroom, & a convenient 2nd -floor laundry. The lower level is a dream for entertaining with 9-foot ceilings, a rec room with hardwired speakers, built-in wine storage, wet bar, plus custom cabinetry. A bedroom & full bathroom offer versatility for guests. (id:60365)
1409 - 20 Shore Breeze Drive
Toronto, Ontario
Wake up, enjoy your day or night to breathtaking, unobstructed, and panoramic views of Lake Ontario and the Toronto skylineincluding the CN Tower right from your patio sized balcony with stylish wooden floor tiling. This spacious and modern condo blends comfort with sophistication, featuring an open-concept layout, plank flooring, and sleek finishes throughout. The kitchen boasts full-sized stainless steel appliances and granite countertops, while the sunlit living space offers a dedicated office den and in-suite laundry. The bright bedroom opens directly onto the balcony, creating the perfect retreat.Indulge in resort-style amenities: a saltwater pool and jacuzzi, state-of-the-art professional full-size gym with CrossFit, yoga & Pilates studios, kids playroom, theatre, elegant party & game rooms, plus outdoor terraces with BBQs.Set in the vibrant Humber Bay Shores community, youll enjoy waterfront trails, lush parks, trendy dining, and everyday conveniences at your doorstepwith seamless access to downtown via the Gardiner, TTC, and the highly anticipated Park Lawn GO Station. (id:60365)
5 - 3230 New Street
Burlington, Ontario
Welcome to 3230 New Street, Unit 5 a beautifully maintained end unit stacked townhome in Burlington's desirable Roseland community, offering the perfect blend of comfort, convenience, and low-maintenance living. This spacious 2-bedroom, 2.5-bath home spans 1,567 sq. ft. and is ideal for those seeking main-floor living without compromise. Inside, you'll find gleaming hardwood floors, a bright open layout, and an updated kitchen with newer appliances. The main level features two full bathrooms, including a private ensuite with both a walk-in shower and a soaker tub. The sun-filled deck has been recently replaced and comes complete with a retractable awning a perfect spot to relax or entertain. Additional highlights include inside entry from the garage, a finished basement with a convenient 2-piece bath, a water filtration system, and a sump pump for peace of mind. Located just minutes from the lake, downtown Burlington, shops, restaurants, parks, and transit, this home combines the ease of condo living with the feel of a traditional home. Perfect for those ready to simplify without sacrificing space, style, or lifestyle. A MUST SEE. (id:60365)
16 Feathertop Lane
Brampton, Ontario
Welcome to 16 Feathertop Lane, Brampton a beautifully upgraded corner-lot home perfect for first-time buyers or those looking to move up, with the bonus of generating extra income, Sky lights to see the stars in the night time, Lot of sun light in the house, Two separate laundry's, Wooden back yard deck to enjoy the summer, This super clean property features a new custom kitchen with quartz countertops & Backsplash, stainless steel appliances, and modern bathroom vanities. The fully finished basement includes a second kitchen. Conveniently located near Brampton Civic Hospital, restaurants, plazas, and transit, this home offers both comfort and convenience, Ready to move-in condition, and Don't miss this amazing opportunity! (id:60365)
580 Duncan Lane
Milton, Ontario
Amazing central Milton location. Living space of 2078 sq ft (rare for a townhouse). Stunning end unit Freehold Townhouse (like a semi) in the heart of a luxurious Community in Milton. House features 4 bedrooms, 3 bathrooms with separate family and living. A highly desirable layout living room, big windows bright space, open concept kitchen. This house features 9FT ceiling on the main floor, quartz counter top, amazing upgrades and a plus that there is no CARPET anywhere in the house. Spacious kitchen, pot lights on the main floor, laundry on the ground floor, upgraded countertops in all bathrooms, deck in the backyard, central air conditioner, garage door opener and many more. Closer to schools, amenities, parks, groceries, highways etc. Unfinished basement gives ample potential for an in law suite or rental potential with separate entrance. Perfect for the first time home buyers, investors or even if you are looking to upsize/downsize. **** This house is a must visit**** (id:60365)

