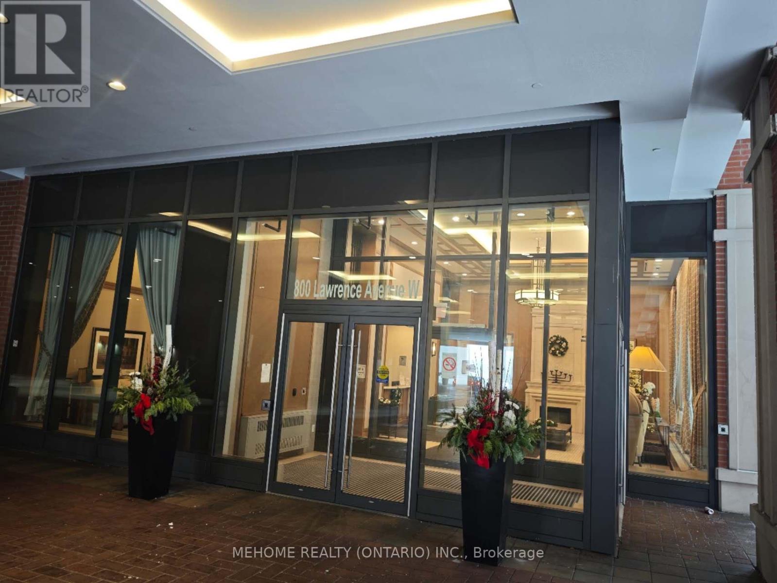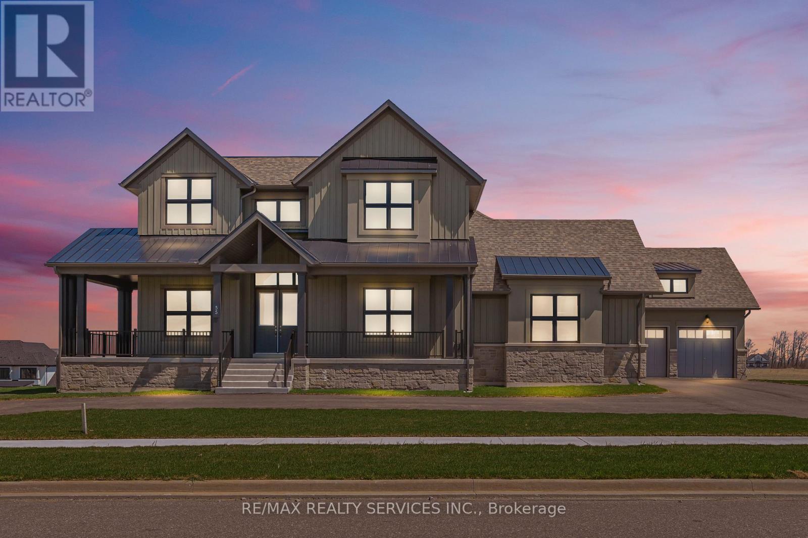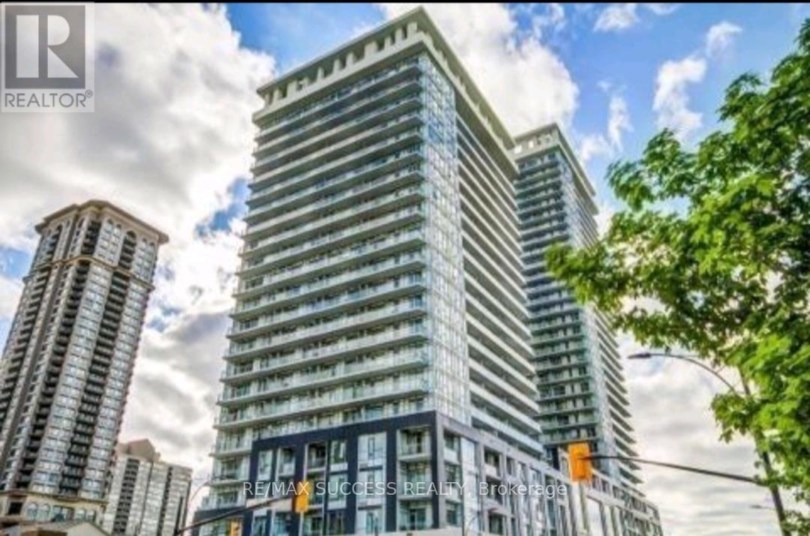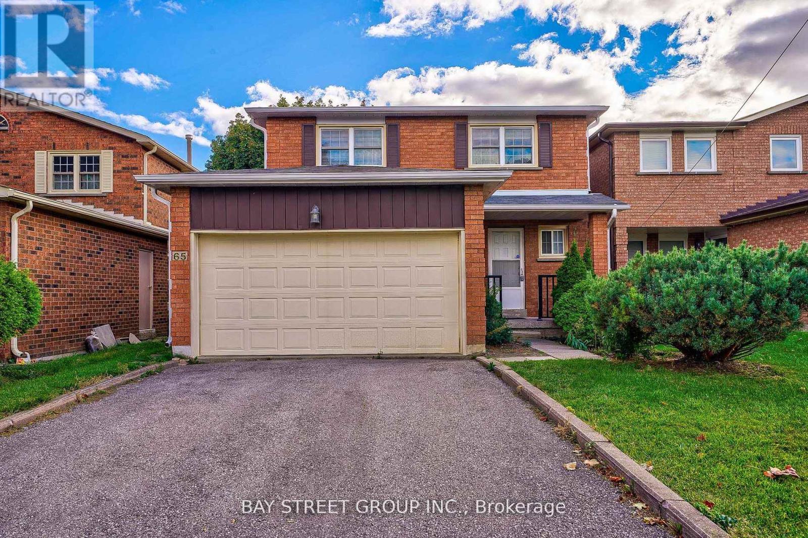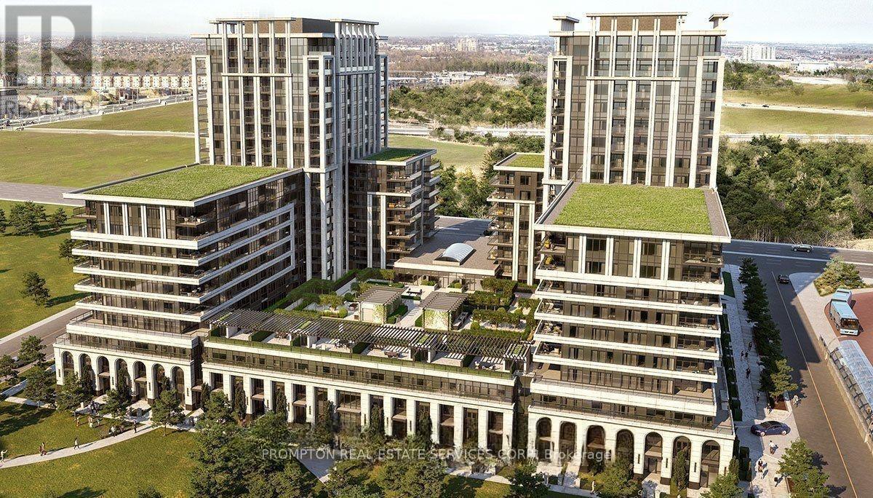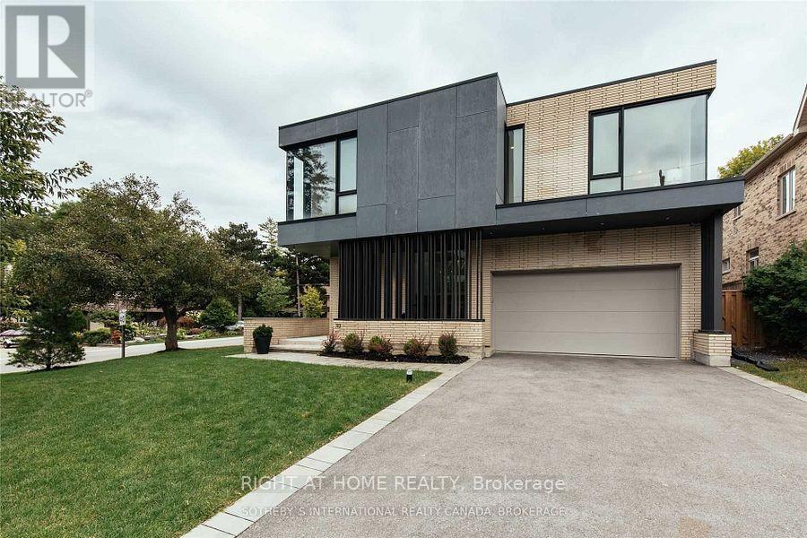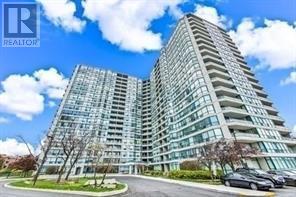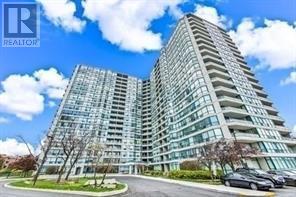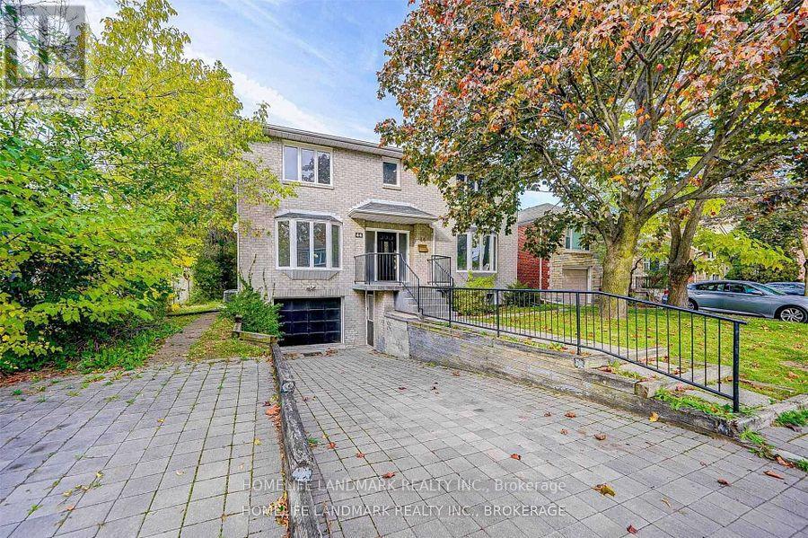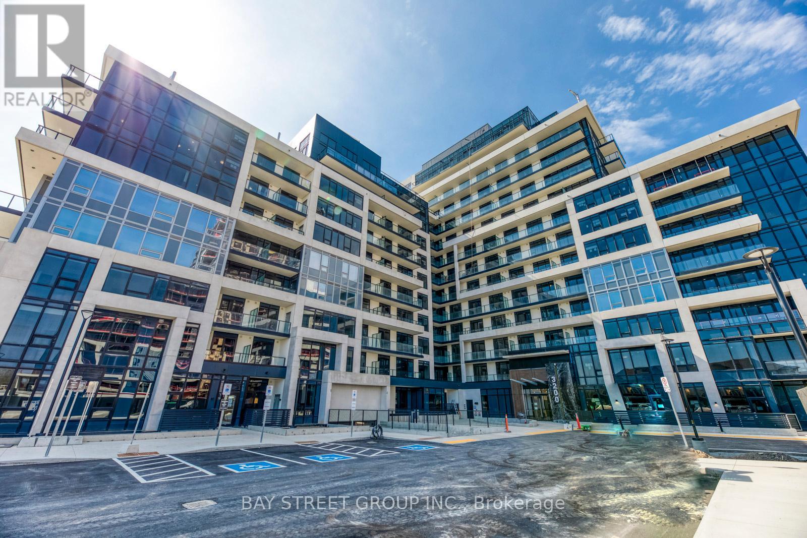914 - 800 Lawrence Avenue W
Toronto, Ontario
Welcome To Treviso I Condos. Bright 2 Bdr & 2 Full Size Baths South East Exposure Corner Unit(755 Sq F), Open Concept, Functional Split Layout & A Huge Balcony. Suite Features Stainless Steel Appliances, Floor To Ceiling Windows And Laminate Floor Throughout. Minutes To Lawrence Subway, Yorkdale Mall. Entertainment, Restaurants, Public Transport, Park, Schools, Close To 401 & Much More. (id:60365)
55 William Crisp Drive
Caledon, Ontario
Elegant Estate Home in Prestigious Community. Welcome to this Premium Estate home, offering the perfect blend of luxury, comfort, and convenience. This Home features soaring 10'' ceilings on the main floor, 9'' ceilings on the second floor and basement. As you step inside, the space welcomes you with an open-to-above ceiling, creating an airy, expansive feel that's rarely found in lower levels. Multiple features like 24x24 ceramic tiles, rich hardwood floors, Pot lights, etc. As you walk in to Office space greets you, offering a quiet and bright environment perfect for productivity. Separate living room, thoughtfully designed for both elegance and comfort with refined finishes, coffered ceiling, Large windows & a wet bar area, complete with custom cabinetry and a stylish sink. The gourmet kitchen is a chefs dream, with extended cabinetry, built-in appliances, and a walk-in pantry. The main floor includes two bedrooms thoughtfully designed for elderly parents Master bedroom boasting a luxurious 5-piece ensuite, walk in huge Closet. Entertain with ease in the open-concept great room and formal dining area, where soaring ceilings-rising to approx. 20 feet create a dramatic and inviting atmosphere. Conveniently located laundry area in the mudroom, complete with custom cabinetry for ample storage. The second floor features three generously sized bedrooms, providing comfort and privacy for family and guests. One bedroom is served by a convenient 3pc bath, while the remaining bedrooms share a spacious 4 pc bath, ensuring everyone's needs are met. In addition, a 2nd laundry area on the 2nd level adds ease and efficiency to daily living. Discover an unfinished walkout basement that's brimming with potential. Outdoor enthusiasts will appreciate the private patio with fireplace and lush surroundings. Convenience is assured with a four-car garage and additional Appx 10 parking for guests. Massive 174.05 x 197.04 Ft Lot Nearly three quarters Acre Of Usable Space, Great Location. (id:60365)
408 - 365 Prince Of Wales Drive
Mississauga, Ontario
- Stunning 1+1 Corner Suite - Heart of Square One. Limelight Downtown Mississauga - Everything at Your Doorstep- Steps to Square One Mall, Celebration Square, Cineplex, dining & shopping - Minutes to Sheridan College, Living Arts Centre & Central Library- Close to GO Transit & major highways - Award-Winning Limelight Building - Resort-style amenities- Amenities level unit - no elevator needed Bright & Spacious Corner Suite huge 781 sq ft with 11-ft ceilings- Floor-to-ceiling windows, excellent natural light- Brand new flooring & stainless steel appliances- Rare 292 sq ft Wraparound Balcony- Perfect for relaxing, entertaining, kids or pets Large Den = 2nd Bedroom or Office Includes 1 Parking Exceptional space, location & lifestyle - Book your showing today! Immediate move in. Fully furnished OPTION available - That includes all utilities - including Internet. (id:60365)
65 Michener Crescent
Markham, Ontario
Spectacular 2 Car Garage 4 Bedroom Home In Stunning Neighborhood Within Highly Ranked Markville S.S District! Hrdwd Flr Thruout Main&2nd Flr,C/Living&Dining Rm,Brkfst Area W/O To Yard,Large Prim Bdrm W/4Pc Ensuite&Large W/I Closet.Great Location,Step To Roy H.Crosby P.S,Walking Trails,Milne Dam Conservation Park,Markville Ss,Mins To Hwy 7/407,Markville Mall, Go Train. (id:60365)
305 - 9 Clegg Road
Markham, Ontario
Bright & spacious 1 bedroom plus den with 2 full baths. North-facing unit with a highly functional layout. The separate den with sliding door can be used as a second bedroom. Features an open-concept living area and an open balcony with plenty of natural sunlight. Enjoy 24-hour concierge and great building amenities. Steps to public transit and minutes to Highways 404 & 407. Close to supermarkets, restaurants, banks, and many more conveniences. Includes 1 parking (id:60365)
93 Meadowview Avenue
Markham, Ontario
Designed By Peter Vishnovsky, This Home Offers 4,000+ Sqft Of Finished Living Space Connected By An Open Plan. "LOT OF WINDOWS". A Spectacular Modern Residence That Embodies Thoughtful Design Effortless Function. Natural Light Sweeps In Through Expansive Floor To Ceiling Windows & Skylights Creating Indoor/Outdoor Connections + A Calm Atmosphere. Adaptable Living/Dining Area Is Anchored By Minimalist Streamlined Kitchen W/ Custom Millwork & Caesar stone Counters + Walkout To Backyard Spacious Bdrms W/ Ensuites, Incl Prim Bdrm W/ Floor To Ceiling Window, 5 Pc Ensuite. Open Den Adjacent To Atrium. Light Filled Lower Level Offers Flex Living Space For Work, Rest & Play, 4th Bdrm+3 Pc Bath & Walkout. Steps To Schools & Amenities (id:60365)
1217 - 4725 Sheppard Avenue E
Toronto, Ontario
Welcome To Unit 1217 At The Riviera Club II By Tridel In Toronto. Spacious, Sun-Filled, 1 Bedroom + Sunroom With Southeast Views. Good size Sunroom Can Be Used As 2nd Bedroom, Big Size Laundry Room adds a lot of storage space. Walk Out To Balcony From Living/Dining room And Sunroom. Convenient Location, steps to TTC and future subway station. Easy Access To 401, Minutes drive to STC, U of T Scarborough campus. Great Amenities, Concierge, Indoor & Outdoor Pools, Tennis Courts, Billiard Room, Sauna, Gym. (id:60365)
1204 - 4725 Sheppard Avenue E
Toronto, Ontario
1590 Sq Ft As Per Builder, One Of The Biggest Unit In The Complex. Southeast Corner With Unobstructed Amazing Views. Large Balcony, Excellent 2 split Bedrooms 2 Baths Layout, Sized Primary Bedroom With Large Walk-In Closet & 4Pc Ensuite, Eat-In Kitchen With large window. Ensuite Laundry. 24 Hours Concierge. indoor/outdoor pool, tennis court, gym, party & meeting room. Minutes drive to 401, STC, U of T Scarborough campus, steps to TTC and future subway station. (id:60365)
44 Frontenac Avenue
Toronto, Ontario
Pictures Are From The Previous Listing, Above Ground 3961 Sq Ft 7 Bedrooms Detached Home In Bedford Park Community ,Take Full Advantage Of The Rare Dead End Street Corner Lot Flooded W/Natural Light & Dazzles At Every Corner, Surrounded By Top Ranked Private & Public Schools, Few Minutes Driving To Top Ranked Private Schools: Havergal College, Crescent School And Toronto French School, Large Kitchen With Eat-In Area Looks Out To Generous Backyard, One In-Law Suite On The Main Floor & 2 Basement Apartment With Separate Entrance Can Generate A Lot Of Income! (id:60365)
204 - 3200 William Coltson Avenue
Oakville, Ontario
Welcome to Upper West Side, where contemporary design meets everyday convenience in the heart of Oakville's sought-after North Village. | This stylish 2-year-old, 1+1 bedroom, 1 bathroom condo offers approximately 685 sq. ft. of thoughtfully designed interior living space, ideal for first-time buyers, professionals, or downsizers seeking a modern, low-maintenance lifestyle.|Step inside to an open-concept layout finished with quality laminate flooring throughout and freshly painted walls that create a bright, welcoming atmosphere. Floor-to-ceiling windows flood the space with natural light, enhancing the condo's airy, modern feel.|The designer kitchen is both functional and chic, featuring quartz countertops, a decorative backsplash, and energy-efficient stainless steel appliances. It flows seamlessly into the living and dining area, perfect for relaxing or entertaining. The versatile den offers an ideal work-from-home space, reading nook, or guest area.The spacious bedroom provides a comfortable retreat, while the sleek 4-piece bathroom showcases contemporary finishes. Additional conveniences include in-suite laundry, digital smart locks, and complimentary high-speed fibre internet.|Residents of this well-appointed building enjoy access to a professional co-working space, a fully equipped fitness center, an entertainment room for gatherings, and a rooftop outdoor BBQ terrace-ideal for summer evenings. A state-of-the-art security system offers added peace of mind.| Located in a vibrant and growing neighbourhood, you're just 15 minutes from Lake Ontario's scenic waterfront trails and within walking distance to local dining, craft breweries, shops, and essential services. Commuters will appreciate quick 10-minute access to the QEW/401/403 &convenient GO Transit options for easy travel to Toronto or Niagara.Stylish, well-equipped, and move-in ready, this contemporary condo delivers modern comfort and urban convenience in one of Oakville's most desirable communities. (id:60365)
46 Gilbert Street
Belleville, Ontario
Located in the heart of Belleville, this well-maintained home offers exceptional convenience and comfort for tenants. The property features a large garage/workshop and a long private driveway that can accommodate up to 8-10 vehicles-ideal for families, hobbyists, or anyone needing extra parking or workspace. The home is serviced by natural gas, municipal water, and electricity, ensuring reliable and efficient utilities. Inside, you'll find fresh paint throughout, a newly upgraded washroom, refinished hardwood floors, and generous storage space, making it fully move-in ready.The surrounding area enhances the appeal even further. Tenants will appreciate being close to excellent local schools, a wide range of shopping options, grocery stores, and popular amenities. Nearby parks, community centres, dining, and recreational facilities make daily living comfortable and enjoyable. With its prime location, updated interior, and access to essential community services, this Belleville property offers an ideal living opportunity for tenants seeking convenience, space, and quality.Tenants pay all utilities: electricity, water, and gas. (id:60365)
Unit 2 (2nd Floor) - 14 Burton Street
Belleville, Ontario
This beautifully renovated duplex offers two spacious three-bedroom units, perfect for comfortable summer living. Each unit features a brand-new modern kitchen with sleek finishes, all-new washrooms, stylish laminate flooring, and upgraded electrical wiring for safety and reliability. Enjoy the convenience of separate utilities with individual electricity and water submeters-no shared bills. The home is equipped with new high-efficiency furnaces and air conditioners to keep you cool through the summer months. Outside, you'll find a private driveway that fits up to three cars, a spacious backyard ideal for relaxing or entertaining, and a new, larger front porch perfect for enjoying warm evenings outdoors. Move-in ready and designed with quality and attention to detail, this duplex is a must-see for anyone seeking a fresh, modern space to call home this summer. (id:60365)

