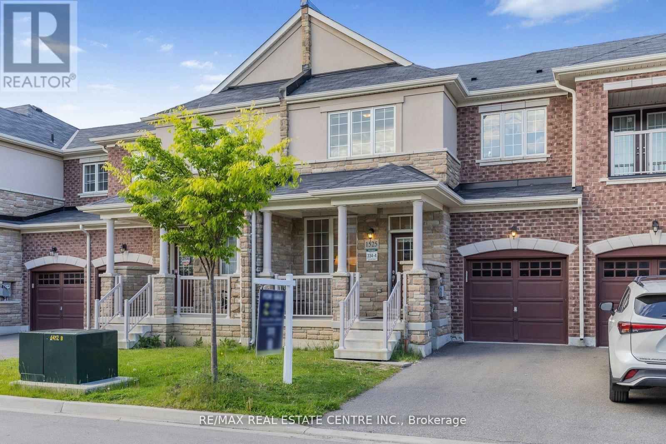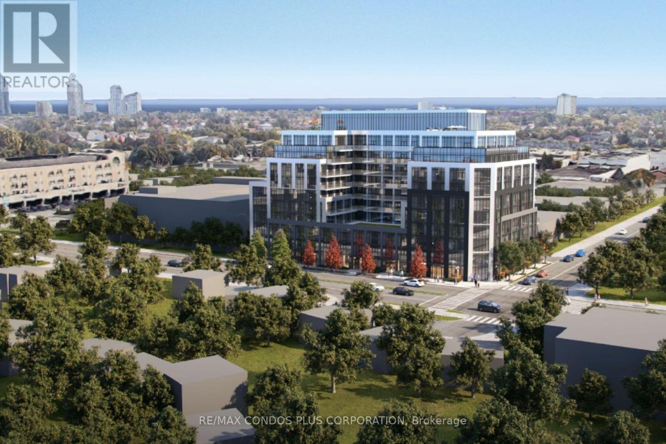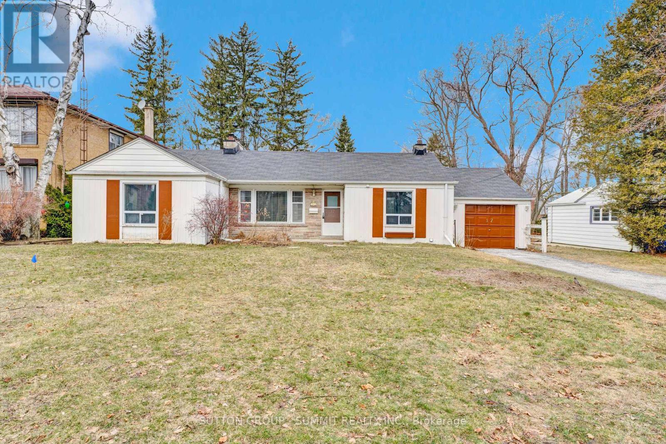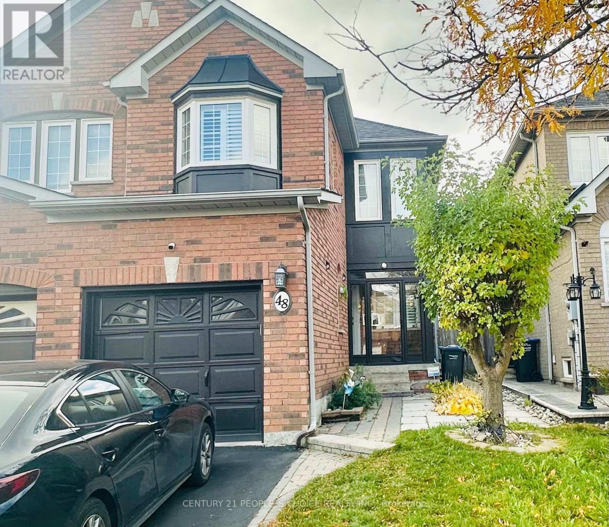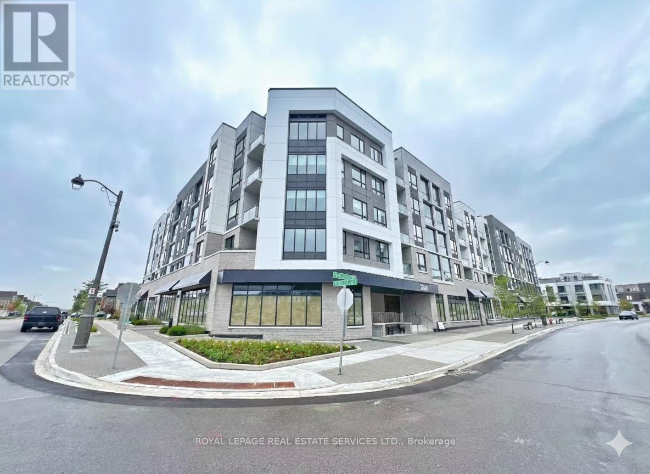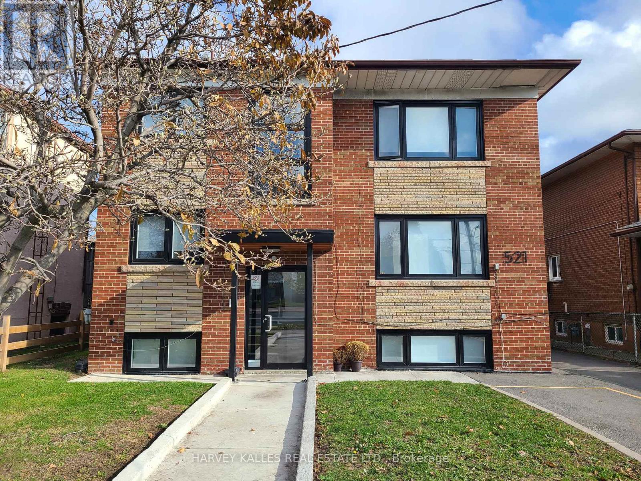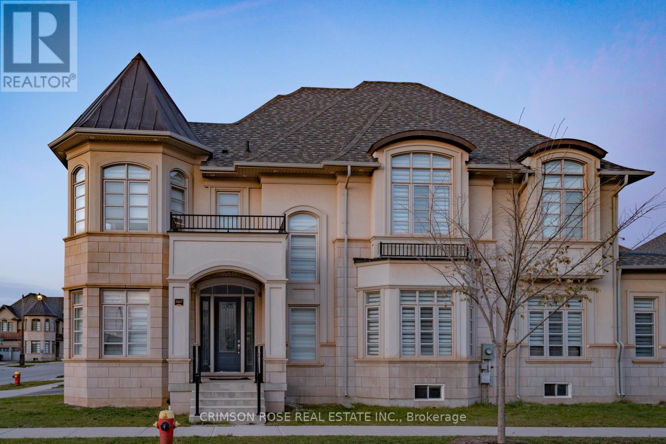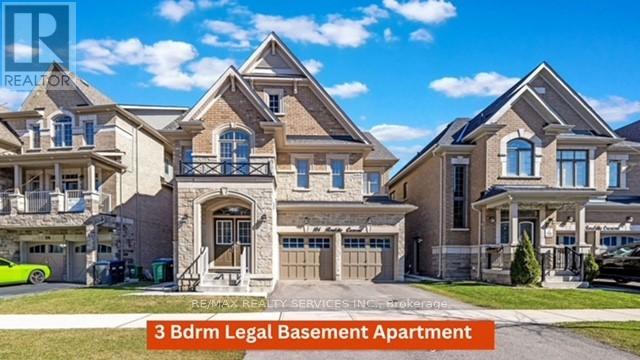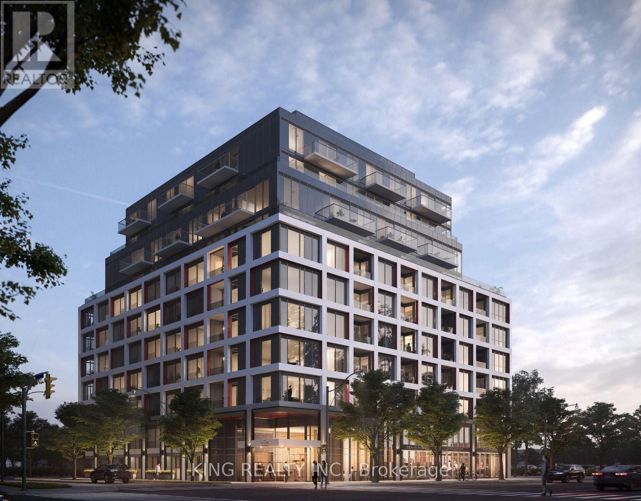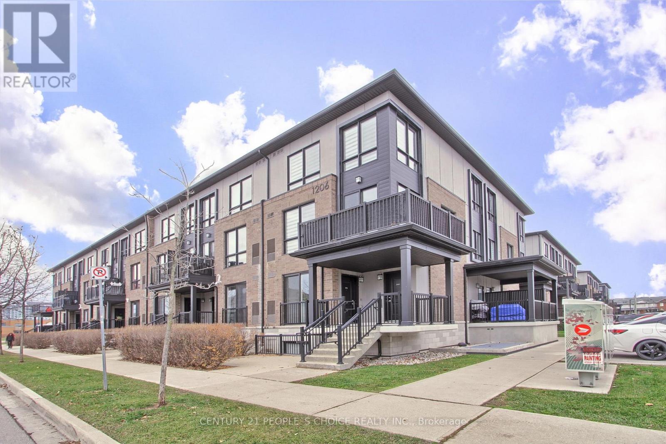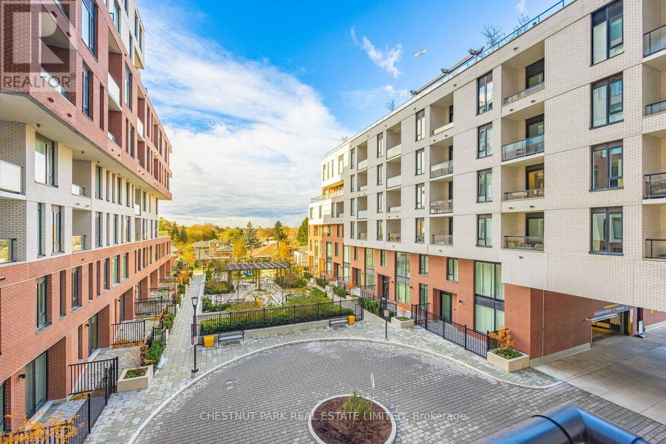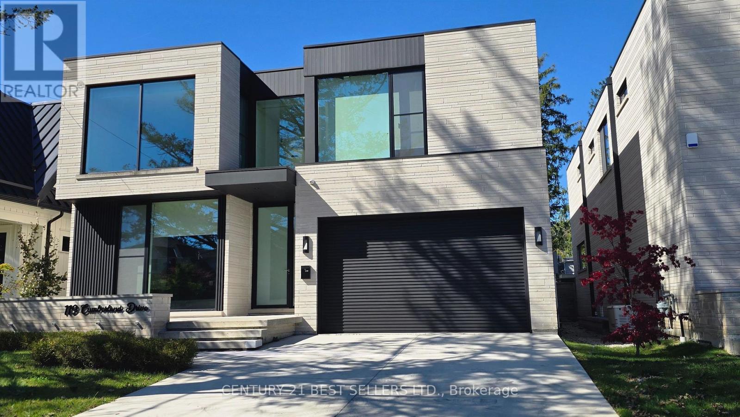1525 Carr Landing
Milton, Ontario
Step into this bright, open-concept home featuring a separate living room and a cozy family room-perfect for both relaxing and entertaining. The modern kitchen showcases quartz countertops, a sleek backsplash, upgraded stainless steel appliances, and ample storage in the main floor for everyday convenience. Upstairs, you'll find a practical laundry room with sink and three spacious bedrooms, including a primary suite with a walk-in closet and a luxurious ensuite featuring a soaker tub and separate glass shower. With laminate flooring throughout (no carpet), direct garage access, this home beautifully blends style, comfort, and functionality. Ideally located close to parks, schools, and shopping, this beautifully upgraded 3-bedroom, 3-bath townhome is move-in ready and waiting for you to make it your own. (id:60365)
801 The Queensway 806
Toronto, Ontario
Welcome To The Queensway Curio Condos - A boutique-style residence perfectly situated in the vibrant Queensway neighborhood of Etobicoke! This thoughtfully designed 3-bedroom 949 Sqf suite with parking and Locker offers a bright, open-concept layout, modern kitchen featuring stainless steel appliances, quartz countertops, and plenty of storage. This corner unit extends to a private 300 sqf balcony, ideal for enjoying your morning coffee or unwinding after a long day. Steps from trendy cafes, restaurants, and shops, and just minutes from Sherway Gardens, Costco, and all your daily conveniences. Commuting is a breeze with quick access to the Gardiner Expressway, Hwy 427, Mimico GO Station, and TTC, getting downtown has never been easier. Amenities include fully equipped fitness centre, rooftop terrace with BBQs, stylish party room, and 24-hour concierge service. The building is located across from Queensway Park, which features a baseball field, tennis courts, a winter skating rink, and a children's playground. A Perfect home for a discerning family. (id:60365)
17 Ben Machree Drive
Mississauga, Ontario
Incredible opportunity in prime Port Credit! Welcome to 17 Ben Machree Dr - a charming, well-maintained home situated on an exceptionally large lot in one of the most sought-after lakeside communities. This rare property offers endless possibilities: live in as-is, renovate, build your dream home, or explore the potential to sever the lots into 2 detached lots. Steps to the lake, scenic trails, parks, GO station, and Port Credit's vibrant shops and dining. A true gem with future development potential in an unbeatable location. As is, where is (Dimensions of the rooms, As is where is) (id:60365)
48 Coachwhip Road
Brampton, Ontario
Welcome to a bright and spacious semi-detached house in a family friendly neighborhood with steps to Brampton Civic hospital. This well kept house has open concept layout with no carpet throughout. 3 spacious bedrooms, LED potlights all over, New AC and beautiful decor in the front room are just few of the upgrades. Eat in kitchen/dining area w/walk out to deck and finished backyard with pergola. Located In Close Proximity To Schools, Park, Major Hwy & More. A Must See! (id:60365)
222 - 3250 Carding Mill Trail
Oakville, Ontario
Introducing a premium lease opportunity in Oakville's Glenorchy community. This sophisticated 1-bedroom plus den residence is situated within a new development. This is a never-occupied unit that represents the ultimate in modern, convenient living, ideally suited for a discerning professional or couple. Step into a bright, open-concept interior finished with high-end materials. The space features premium laminate flooring and integrated pot lights throughout. The contemporary, upgraded kitchen is highly functional, showcasing sleek cabinetry, expansive quartz countertops, and a suite of stainless steel appliances.The functional layout includes a primary bedroom appointed with a private walk-in closet. The substantial den offers flexibility, serving perfectly as a dedicated home office or private guest area. Enjoy the convenience of in-suite laundry and a private open balcony for relaxation.The property is environmentally controlled with Forced Air/Gas heat and Central Air Conditioning. Residents benefit from exceptional on-site amenities, including a well-equipped fitness centre, yoga studio, social lounge, and event/party room. The lease includes one owned underground parking space and a locker. This residence offers unparalleled connectivity, positioned near key resources. It is moments from major highways and public transit, as well as essential shopping, beautiful parks, trails, and Oakville Hospital. Pets are permitted with restrictions. This property is vacant and available for immediate occupancy. Secure your refined urban lifestyle today. (id:60365)
3 - 521 Browns Line
Toronto, Ontario
Bright and Beautiful one bedroom unit with a functional layout. It was recently renovated. Modern Light Fixtures and Windows Coverings. Laminate floors throughout. Location is Minutes From the Hw 427, Gardiner Express, GO Station, TTC, Sherway Gardens Mall, Lake Front & More! Vacant and Ready To Move In At Anytime. One Parking Space Available for an additional $150/month (id:60365)
3207 Millicent Avenue
Oakville, Ontario
Charming Home Located In Sought After Neighbourhood In Oakville. 10 Feet High Ceiling! 3431 Sq Feet, Meticulously Maintained Home Features Large Office In Main Floor. Upgraded Modern Kitchen With Large Breakfast Area. Bright And Spacious Dinning And Living Room. Hardwood Floor Thru Out. Large Master Bedroom With 5Pc Ensuite And Walk-In Closet. Walk To Park, Excellent Schools And Minutes To Go, New Hospital, Ymca, And All Other Amenities. Available From January 25th, 2026. Don't Miss This Gem! (id:60365)
104 Roulette Crescent
Brampton, Ontario
Absolutely Gorgeous Fully Detached Brick Home With Stones At Front With 4 Bedrooms & 4 Baths, Hardwood Floor W/ Impressive 9 Ft Smooth Ceilings On Main Floor, Family Rm With Gas Fireplace!Upgraded Huge Kitchen With Granite Counters, Backsplash & Stainless Steel Appliances!!! Upgraded Hardwood Stairs With Metal Spindles!! MasterHas 5Pc Ensuite & W/I Closet, Updated 3 Full WashroomsAt 2nd Floor And 2nd Floor Laundry!!!2 Master Bedrooms !!3rd & 4th Barm Has Semi Ensuite!! Two new park and new School. Close To All Amenities School, Plaza, Transit, Park And Much More. (id:60365)
M01 - 1195 The Queensway Street
Toronto, Ontario
DEN RENOVATED INTO 2nd BEDROOM*- Welcome to Tailor Condos, where Elegance meets Convenience. This 2 Bedroom unit is Spacious with Great Sunlight overlooking the Kitchen and Bedroom. With State of Art B/I Appliances and Ensuite Washer/Dryer, you will be living in Luxury. The Parking Spot is upgraded with an EV Charger for Eco-friendly drivers (Gas Cars Can Still Park). Nestled in a Prime Location, you will not have to go far to enjoy daily amenities. Only a few minutes away from TTC & 2 Go Stations, Gardiner EXP, HWY 427 and QEW so you can travel conveniently. Also, it is only7 Mins away from Sherway Gardens to enjoy all of your Shopping Needs. Surrounded by many different restaurants like K&B Sushi, Mandarin, Boston Pizza, Rudy's Burger, Burger King, Etc. Don't miss this opportunity to live in the Heart of Islington-City (id:60365)
201 - 1206 Main Street E
Milton, Ontario
Beautifully Upgraded & Absolutely Stunning Upper Corner Unit Townhome In Milton's Sought Out Dempsey Community. This Home Offers A Rare Blend Of Functionality, Comfort & Suitable For First time Buyers, Young Families, Professionals and Downsizers! Featuring 9' Ceilings & TONS OF NATURAL LIGHT, Upper Level Primary Bedroom W/Upgraded 3Pc Ensuite W/Glass Enclosed Shower & Walk In Closet, ConvenientLy Located Laundry & Large Linen Closet.. The Second Bedroom Has A Convenient Closet & Access To A 4Pc Main Bathroom. 1267 Sq.Ft "Camden Model" In Elegant & Stylish Bright And Spacious Modern Open Concept Design, Eat-In Kitchen W/Centre Island & Quartz Countertop, Large Living/Dining Room & Balcony W/South-East Views. Leads To A Private Walkout Balcony W/Breathtaking South-East Views. Conveniently Located Main-Floor Powder Room & Front Hall Closet.Maintenance Includes-Grass Cutting, Snow Removal, Water & Heat! Located near to Harris Blvd., Parks, Trails, Shopping, Dining, Library, Recreation Centres, & Essential Amenities. A MoveIn-Ready Opportunity That Combines Modern Finishes, Thoughtful Design, & Rare Practical Features. (id:60365)
340 - 3100 Keele Street
Toronto, Ontario
Bright, like-new condition 2 Bed/2 Bath with parking in versatile location to walk, bike, transit or drive! Overlooking peaceful courtyard with parkland greenery in the distance. Peaceful nature walks, bike rides & dog park at doorstep with choice of Northview and Downsview Parks and trails. <5 minute drive to Downsview subway (to Union in <30 mins), No Frills & Metro grocers, shops & restaurants. <10 min drive to Yorkdale Mall, Pearson International Airport in <15 mins. Suite features efficient layout that feels larger with benefit of lower maintenance fees. West view is bright, green & peaceful overlooking trees. Finishes include modern light materials including quartz kitchen counter, stainless steel kitchen appliances, front-loading washer/dryer and laminate floors throughout. Versatile split plan allows for privacy/sound barrier between bedrooms and bathrooms close by. Amenities include 24 hr concierge, fitness centre, lounges for co-working, entertaining with kitchen/dining & outdoor patio! Enjoy living surrounded by parks, transit and conveniences nearby. Offers welcome anytime. (id:60365)
119 Cumberland Drive
Mississauga, Ontario
Welcome To Port Credit's Latest Showpiece, 119 Cumberland Drive! This Custom-Built Luxury Residence Showcases Exceptional Design, Meticulous Craftsmanship, And The Finest Quality Materials. Enter Through An Oversized Schuco Glass Door To Discover An Open-Concept Layout Bathed In Natural Light From Floor-To-Ceiling Windows And Multiple Skylights. The Chefs Kitchen Is A Masterpiece, Featuring A Large Center Island, Elegant Porcelain Counters And Backsplash, And Top-Of-The-Line Built-In Miele Appliances. The Inviting Family Room, Which Opens To An Entertainers Dream Backyard With A Covered Porch And Saltwater Heated Pool Oasis, Centres Around A Striking Porcelain Gas Fireplace And Fine Wood Accents. This Level Also Includes A Home Office With Built-In Desk And Shelving, A Mudroom With A Custom Closet, And A Stylish 2-Piece Powder Room With Heated Floors. Ascend The Wood, Steel, And Glass Staircase Or Take The Cambridge Elevator To The Upper Level, Where The Primary Suite Awaits, Complete With A Private Balcony, A Spacious Walk-In Closet, And A Luxurious 5-Piece Ensuite With Heated Porcelain Floors. Three Additional Bedrooms Each Have Their Own Unique Design Elements And Private 3-Piece Ensuites, All With Heated Floors! Additional Highlights Include Electric Blinds, B/I Speakers, Control4 Security System, Washer & Dryer, Exterior Security Cameras, Electric Heated Floors In Ensuites, Basement Bar Fridge, And Duravit Toilets. The Backyard Is A True Retreat With A Saltwater Heated Pool And Equipment, Creating A Resort-Like Ambiance For Entertaining And Relaxation. (id:60365)

