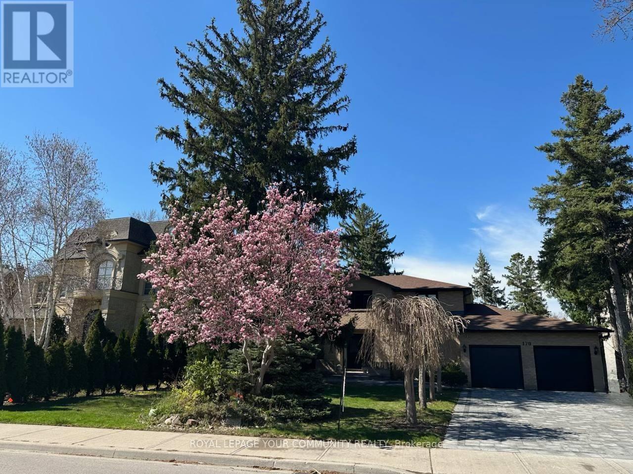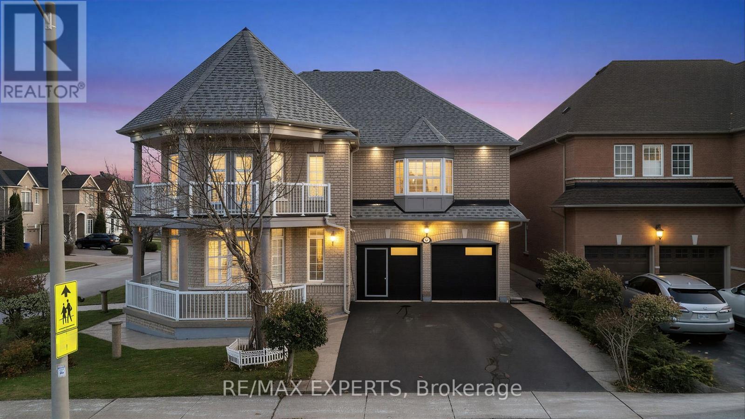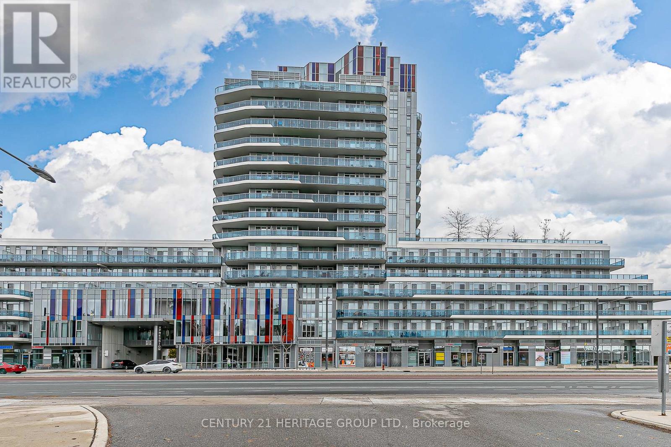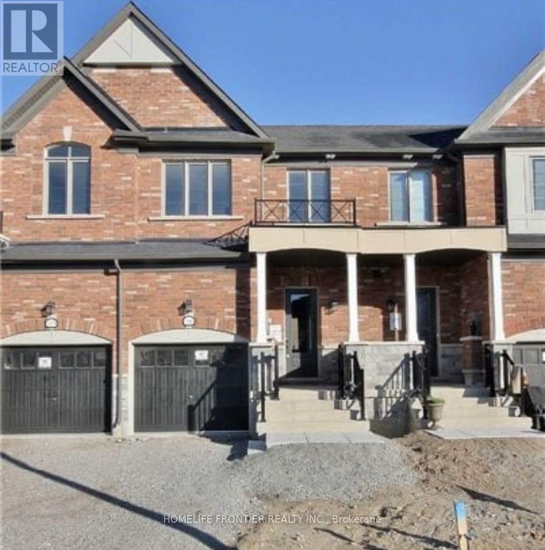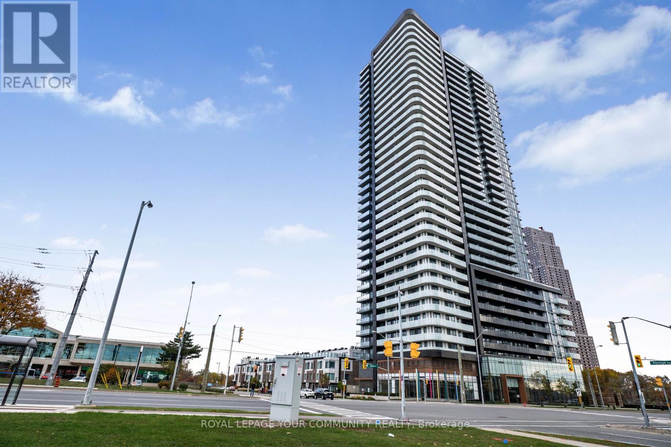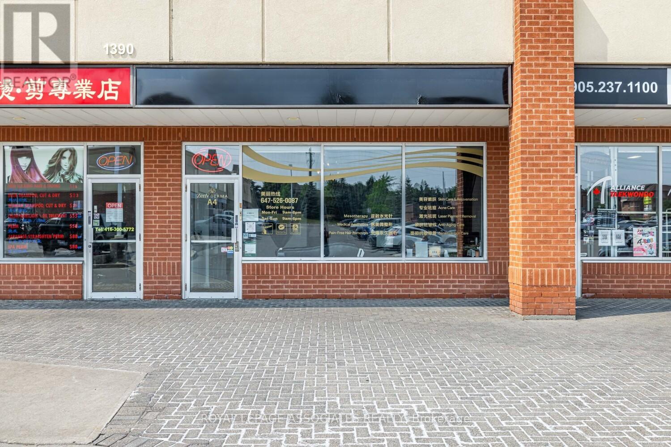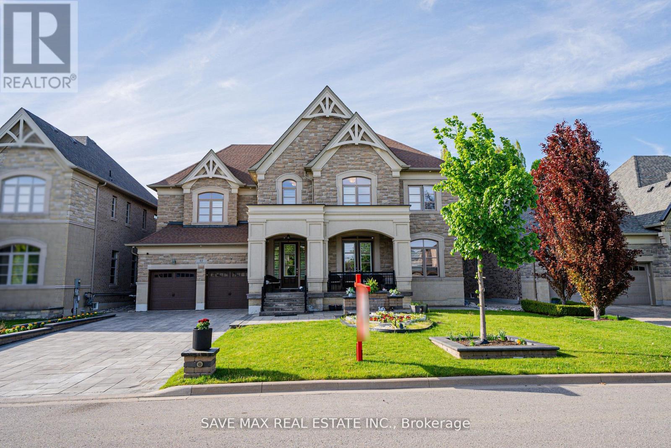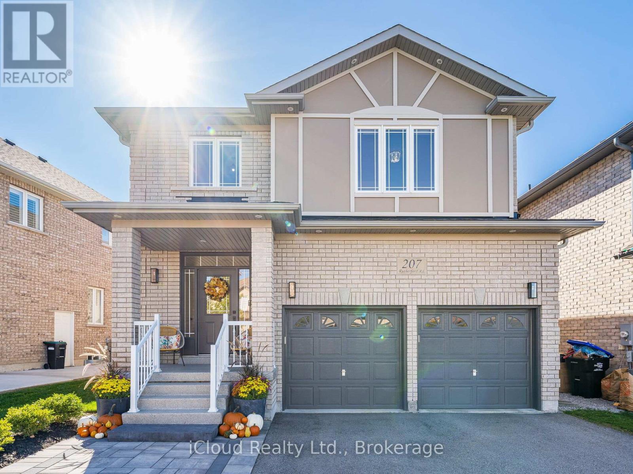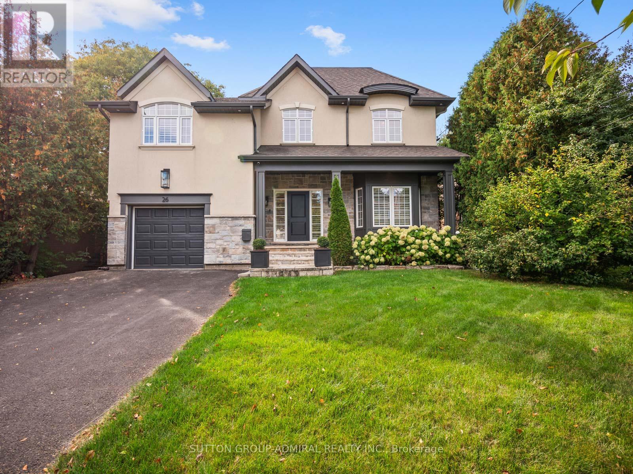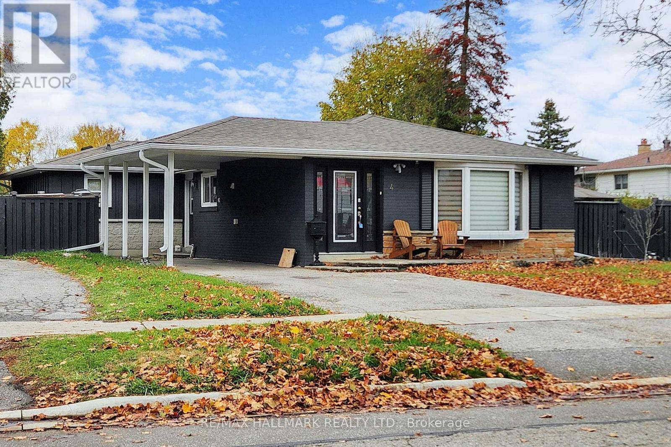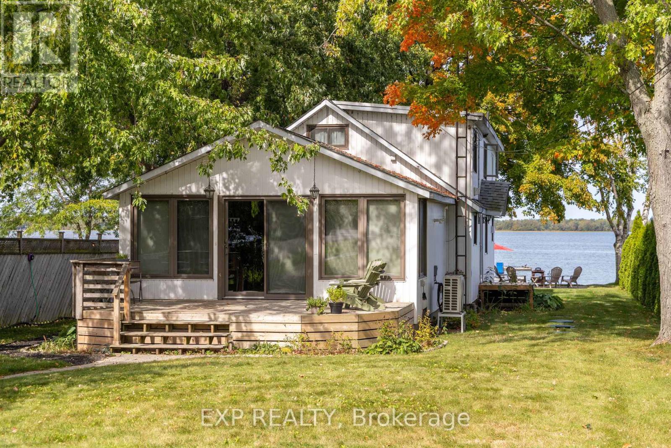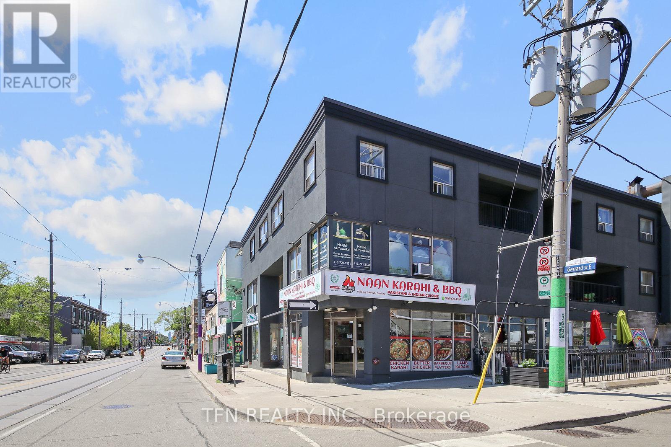170 Garden Avenue
Richmond Hill, Ontario
Pride of Ownership in Prestigious South Richvale! This exceptionally well-maintained Newly Painted home is a true gem, nestled on a sprawling 73' x 140' lot in a coveted neighborhood surrounded by multi-million dollar homes. Inside, the functional layout is designed to maximize comfort and style.The 3 south-facing bedrooms on the second floor are filled with natural light, radiating warmth and positive energy throughout the home. A family room with 12' vaulted ceilings, perfect for gatherings or quiet evenings. An extended driveway accommodating up to 6 cars, providing ample parking recently interlocked. Huge potential to grow and expand, making it an ideal choice for families and investors alike. Located in the heart of South Richvale, this home offers unmatched convenience. Steps to the prestigious Langstaff High School. Close to golf courses, shopping plazas, the GO Station, and a host of amenities. (id:60365)
211 Davos Road
Vaughan, Ontario
Beautiful Detached Home In The Heart Of Vellore Village. This Well-Maintained And Very Clean Residence Offers 4,471 Sq Ft Of Total Living Space (As Per iGuide Floor Plan), Including 3,131 Sq Ft Above Grade (As Per iGuide Floor Plan) Plus A Fully Finished 1,340 Sq Ft Basement (As Per iGuide Floor Plan). Featuring 5 + 2 Bedrooms And 5 Bathrooms, This Spacious Home Provides Comfort, Functionality, And Room For Your Growing Family. Situated On A Premium 49 X 78 Ft Corner Lot, The Main Floor Includes 9 Ft Ceilings, Pot Lights, Laundry, Hardwood Floors, A Formal Living Room, A Formal Dining Room, A Bright Eat-In Kitchen, And A Large Family Room With Gas Fireplace. Walk Out To A Professionally Landscaped Backyard With Patterned Concrete, Offering A Private, Low-Maintenance Retreat Ideal For Relaxing Or Entertaining. The Upper Level Offers 5 Spacious Bedrooms, Including A Large Primary Retreat With Walk-In Closet, Secondary Closet, And 5-Piece Ensuite Bath. The Second Bedroom Features A 4-Piece Ensuite Bath - Makes For The Perfect Guest Suite, And The Third Bedroom Showcases Massive Bay Windows And A Private Balcony. The Remaining Two Bedrooms Are Generously Sized, One With A Large Walk-In Closet. Three Full Bathrooms Complete The Upper Level. The Fully Finished Basement Boasts A Separate Entrance, An Open-Concept Layout, Two Bedrooms, A Kitchen, Living/Dining Area, Recreation Area, 4-Piece Bathroom, And Ample Storage - Perfect As An In-Law Suite Or Potential Income Opportunity. Updates Include Furnace (2023) And Roof (2018). California Shutters Throughout. Steps To Schools, Parks, Transit, Shopping, And Minutes To Highways 400 & 407, Cortellucci Vaughan Hospital, Vaughan Mills Mall, Canada's Wonderland, Dining, And The Vaughan Metropolitan Centre Subway Station - All Of Vaughan's Great Amenities Are At Your Doorstep! (id:60365)
351 - 9471 Yonge Street
Richmond Hill, Ontario
Spectacular, Modern With One Of A Kind Layout One Bedroom + Den Residence!!! It Features Floor To 10' Smooth Ceilings Windows, Laminate Throughout, Quartz Counters, A Specious Terrace Overlooking Quiet Neighborhood. Freshly Painted. Great Amenities For Your Enjoyment: 24 Hour Concierge, Indoor Heated Swimming Pool, Steam Rooms, Game Room, Large Exercise Room, Rooftop Garden with Fireplace & BBQ, Guest Suites, Party Room & More. Prime Location in The Heart of Richmond Hill. Steps To Transit, Schools, Hillcrest Shopping Mall, Banks, Restaurants! (id:60365)
2081 Dale Road
Innisfil, Ontario
Bright and spacious 3-bedroom, 3-washroom freehold townhouse located in the beautiful, family-friendly neighbourhood of Alcona. Featuring 9 ft ceilings and hardwood flooring on the main floor, this home offers a functional open-concept layout with an elegant oak staircase. The large family-sized kitchen boasts a center island, granite countertops, stainless steel appliances, and a spacious eat-in breakfast area with a walk-out to a large fenced backyard - perfect for entertaining or relaxing. The generous primary bedroom includes a 4-piece ensuite with glass shower and a walk-in closet. Convenient second-floor laundry room! Long driveway with no sidewalk provides extra parking space! Ideally located just minutes to schools, parks, grocery stores, restaurants, banks, Innisfil Beach Park, and a beautiful Lake Simcoe. Easy commute with only a short 10-minute drive to Hwy 400. (id:60365)
204 - 7895 Jane Street
Vaughan, Ontario
Welcome to The Met - Luxury Living in the Heart of VMC. Beautiful 2-bedroom, 2-bath corner suite with 9-ft ceilings and a bright park-facing living/dining area. Features smooth ceilings with crown molding, modern finishes, and an open-concept layout. Enjoy a gourmet kitchen with a custom backsplash and brand new appliances - whisper-quiet Samsung dishwasher, Frigidaire fridge, and Frigidaire stove. Both bedrooms include custom closet organizers, and the primary ensuite offers a frameless glass shower. Additional highlights: central designer lighting, and an oversized balcony with gorgeous views. Includes 1 parking and 1 locker. The Met offers 24-hr concierge, gym, party & games rooms, theatre, and an outdoor BBQ lounge. Steps to VMC subway, York University, shops, restaurants, and Hwy 400/407.A perfect blend of comfort, style, and convenience - available for lease now. (id:60365)
4a - 1390 Major Mackenzie Drive E
Richmond Hill, Ontario
Turnkey Medical Aesthetics Clinic in Prime Richmond Hill Location! An exceptional opportunity to own a fully equipped, modern cosmetic clinic in a high-traffic plaza at 1390 Major Mackenzie Dr. This well-established clinic offers a full range of advanced skincare and beauty services including laser hair removal, Botox, cosmetic injections, facials, mesotherapy, and vitamin therapy. Over $200,000 has been invested in upscale renovations and top-tier treatment equipment. Immaculately maintained and ready for immediate operation. Surrounded by dense residential neighborhoods and ample plaza parking, this location ensures strong visibility and steady client traffic. Ideal for medical professionals, investors, or entrepreneurs in the aesthetics industry. (id:60365)
95 Sarracini Crescent
Vaughan, Ontario
Must See Wow! Dont miss out this Beauty Over 7000+ sqft of living space! Built in 2012, this home offers rare luxury in Woodbridge. With 10-foot ceilings on the main floor and soaring open-to-above spaces in the hallway and family room, it exudes grandeur. The second floor features 9-foot ceilings, and the basement offers an additional 9-foot height. The front is beautifully landscaped with stone interlock for added curb appeal. Upon entry, the front living area beckons with double door access to the front porch, creating an inviting and elegant ambiance. A private office with a cozy fireplace provides a perfect workspace or retreat. Inside, discover a gourmet kitchen with Wolf appliances, ensuite bathrooms in every bedroom, and a lavish primary suite. The fully finished basement boasts 2 bedrooms, 2 renovated bathrooms, a kitchenette/Wet Bar, Steam Sauna , family room, gym, and a generous home office or potential 3rd bedroom. The expansive yard is primed for a pool. Perfect layout and forever home on highly desired street. Minutes drive to Boyd Park and Golf Clubs. (id:60365)
207 Rutherford Road
Bradford West Gwillimbury, Ontario
Step inside 207 Rutherford Road, a truly one-of-a-kind home. Only 8 years old and extensively renovated in 2024, this property showcases a seamless blend of luxury, craftsmanship, and thoughtful design. Upgraded with high-end finishes-from engineered hardwood flooring throughout, smooth ceilings, and pot lights, to custom kitchen, washrooms, and laundry room cabinetry complemented by top-of-the-line appliances, quartz countertops, and matching quartz backsplashes. The interior is elevated even further with imported oversized porcelain tiles in the washrooms, foyer, and laundry room, adding a refined, contemporary touch.Outdoors, the upgrades continue with a professionally landscaped front interlock walkway and a rear patio complete with a fire pit-perfect for relaxing or entertaining. Even the entire property's sod has been replaced, ensuring a pristine, fresh appearance.For nature lovers, walking trails are directly across the street, and a park with a splash pad is just at the corner. School bus stops for Bradford's two newest schools are conveniently located at the top of the road.Every detail in this home has been carefully considered, and you won't find anything else like it on the market. If you're looking for true high-end luxury-far beyond basic builder-grade finishes-without the luxury price tag, this home is for you. (id:60365)
26 Puckeridge Crescent
Toronto, Ontario
Exquisitely Reimagined With Sophistication And Warmth, This Elegant Detached Residence Sits On A Lush, Tree-Lined Lot In One Of Etobicoke's Most Desirable Pockets. Designed For Modern Living And Effortless Entertaining Offering 4+1 Beds, 4 Baths, Every Detail Of This Home Has Been Curated To Balance Comfort, Functionality, And Timeless Appeal. French Doors Welcome You To The Living Room, Beamed Ceiling And A Bay Window, Rich Engineered Walnut Flooring, And Expansive Windows Framing Serene Garden Views. The Custom Kitchen Boasts Salvaged Wood Feature From An Award Wining Designer, Custom Cabinetry, Stone Counters, Premium Stainless-Steel Appliances, And A Generous 10' Island Ideal For Gatherings. The Open-Concept Layout Flows Seamlessly Into The Dining Area And Family Room, Creating An Inviting Space For Both Daily Living And Elevated Entertaining. Upstairs, 4 Beautifully Appointed Bedrooms Offer Retreat-Like Comfort. The Primary Suite Is A Sanctuary Of Calm With Soaring Vaulted Ceilings, Oversized Arched Windows Overlooking The Treetops, And A Spa-Inspired Ensuite Featuring A Freestanding Clawfoot Tub, Glass Shower, Dual Vanity, And Designer Lighting. A Second-Floor Laundry Room Adds Convenience And Modern Practicality. Professionally Finished Lower Level Extends The Living Space With A Sleek Recreation Area Anchored By A Contemporary Fireplace, A Dedicated Gym, A Stylish 3-Pece Bath, And A Sound-Insulated Studio Perfect For Music, Media, Or Creative Pursuits. Outdoors, Experience True Tranquility With A Spacious Cedar Deck And Patio Sit Nestled Among Mature Trees, Offering Privacy And A Natural Backdrop For Al Fresco Dining, Morning Coffee, Or Evening Gatherings Under The Canopy. The Landscaped Yard Backs Onto Lush Green Space, Creating A Rare Combination Of Urban Convenience And Natures Serenity. Located Moments From West Deane Park, Humber River Trails, Top Schools, And Major Routes Into The City, This Exceptional Home Delivers The Ultimate Etobicoke Lifestyle (id:60365)
4 Devins Drive
Aurora, Ontario
Exceptional Bungalow Set On A Premium 54x121 Ft Lot Featuring A Private Backyard Oasis With Large Pool & Cabana. Step through the front door into a welcoming foyer with stone flooring, built-in bench, and custom wall panelling. The open-concept main level features hardwood floors, LED pot lights, and a striking custom stone accent wall that enhances the home's timeless charm. The kitchen offers stainless steel appliances, granite countertops, and generous cabinetry, along with a centre island featuring a breakfast bar, double undermount sink and dishwasher. A custom wet bar area serves as a unique addition, ideal for entertaining guests. The living area, framed by a large bay window with zebra blinds, fills the space with natural light and offers views of the manicured front yard. The spacious primary bedroom features double closets and a 4pc ensuite. The flexible home layout allows the option to convert rooms for a third bedroom. Walk out to an expansive deck with wooden glass railing and ambient lighting, overlooking the lush backyard retreat. The private oasis showcases a large inground pool and tiki bar, creating the perfect backdrop for summer gatherings. A separate entrance leads to the fully finished basement apartment, complete with kitchen, living area with fireplace, two bedrooms, and a 3pc bathroom. Currently tenanted and generating steady month-to-month rental income, with the tenant willing to stay. This lower suite offers excellent flexibility for extended family or investors. Nestled on a quiet, family-friendly street in one of Aurora's most desirable neighbourhoods, just minutes from top-rated schools, shopping, restaurants, golf, and scenic parks. A rare opportunity to own a beautifully updated home with income potential in a sought-after location! (id:60365)
122 Blue Heron Drive
Georgina, Ontario
Found At The End Of A Quiet Cul-De-Sac, This Well-Loved 4-Season Waterfront Home Has It All! Featuring A Seasonal Dock, Dry Boathouse, 3,500 Lb Boat Lift, Boat Storage Rack, 20x40 Detached Heated Workshop/Garage, And So Much More. The Workshop Includes A Line To The Septic System, Ready For A Future Washroom Hookup And Ideal For Added Convenience Or Expansion. Enjoy A Clean Shoreline With A Sandy + Pebbled Lake Bottom That Is Perfect For Swimming. Take In Stunning Western Sunsets From The Dock Or Savour Dinner On The Cedar Deck With Retractable Gazebo And Multiple Seating Areas. Numerous Updates Include A High-Efficiency Gas Furnace/Heat Pump ('23), Fiberglass Windows With 20-Yr Warranty ('17), North Workshop Windows ('24), Shingles/Roof Replacements ('22/'25), New Laminate Flooring In Primary Bedroom ('25), + An Updated Septic System ('15). Inside, You'll Find Approximately 2,185 Sq. Ft. Of Inviting Living Space. Two Distinct Areas Offer Great Versatility-One Designed As A Fun Recreation Room With Vaulted Ceilings And A Custom Bar, And The Other Featuring A Cozy Gas Fireplace For Relaxing Evenings. The Main Floor Hosts A Charming, Airy Bedroom With Vaulted Ceilings, While Upstairs You'll Discover Two Additional Bedrooms, Including A Bright Primary Suite Overlooking The Lake With A Spacious Walk-In Closet. A Sunlit Open Office Area Beneath A Skylight Provides The Perfect Spot To Work. Set On An Extra-Deep 300 Ft Lot With A Lake-Fed In-Ground Sprinkler System, This Property Is Designed For Easy Living. With Water That Is Filtered From The Lake, A Heat Line And UV Filtration System Included (Not Hooked Up). A True Retreat On The Beautiful Shores Of Lake Simcoe! (id:60365)
304 - 1328 Gerrard Street E
Toronto, Ontario
Fully Renovated 3-Bedroom, 2-Bathroom Apartment in Prime Greenwood & Coxwell Location! This bright and spacious unit is flooded with natural light and situated in a well-maintained building. Features include a brand new kitchen, stylish new bathrooms, including ensuite laundry, and sleek new flooring throughout. Fantastic location just steps to TTC, trendy cafes, restaurants, and top-rated schools. Don't miss this opportunity! Parking available for extra $80 fee. (id:60365)

