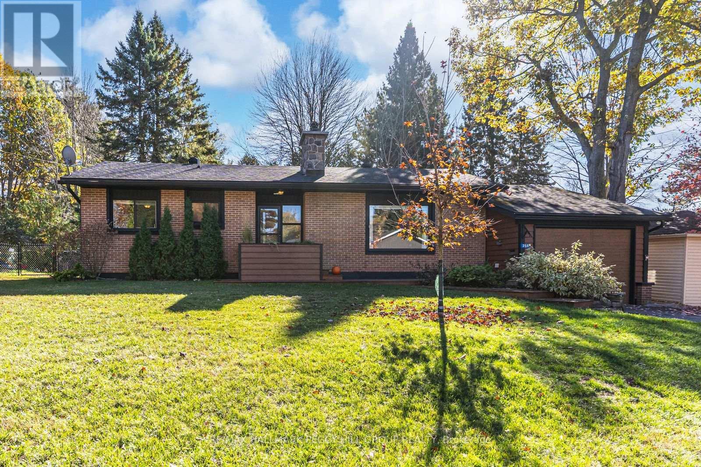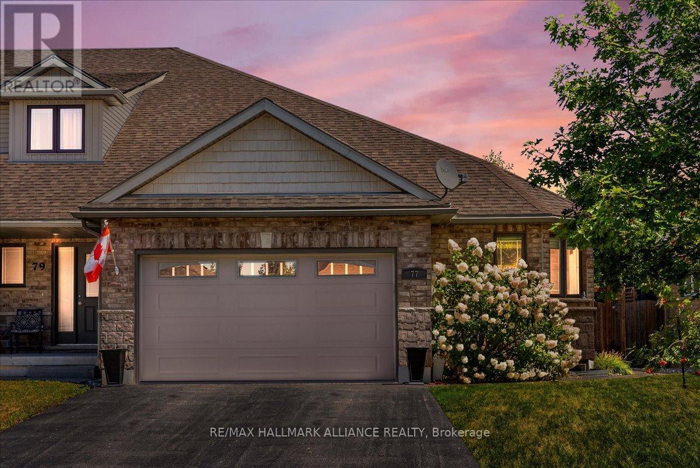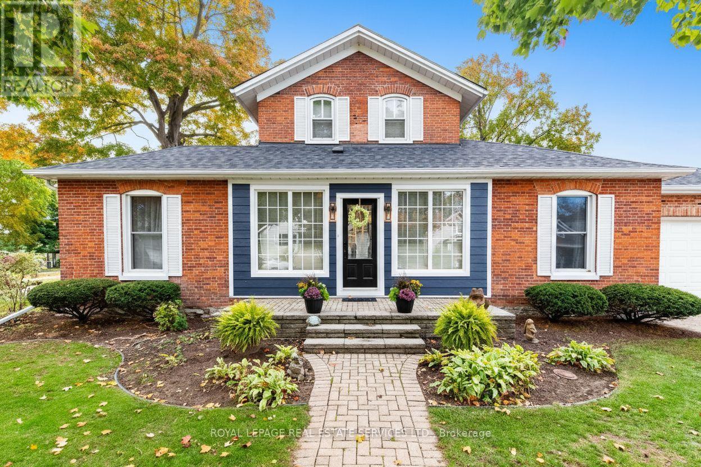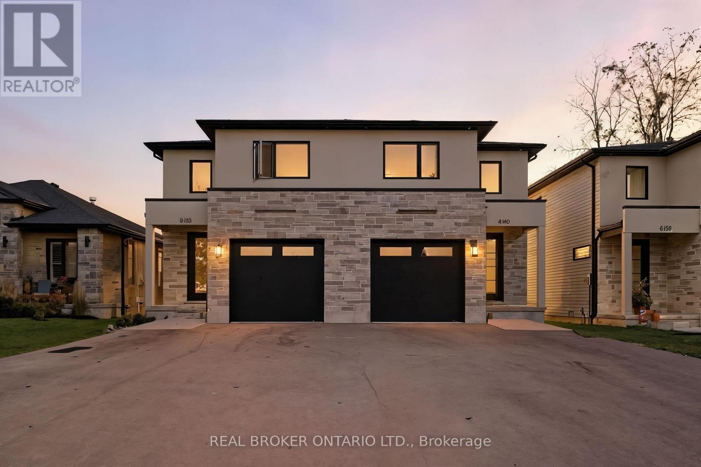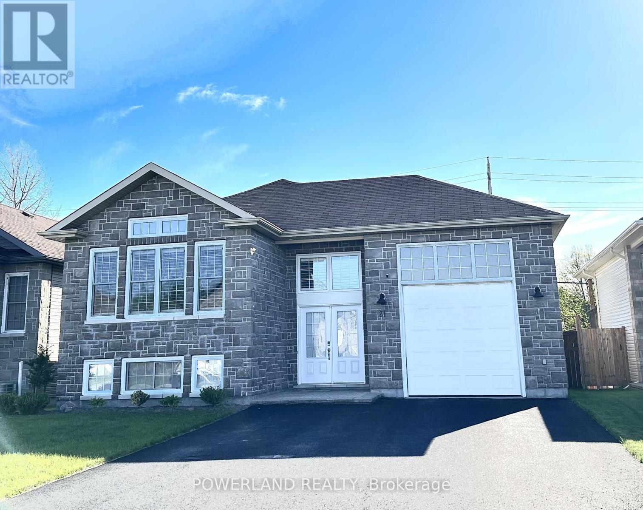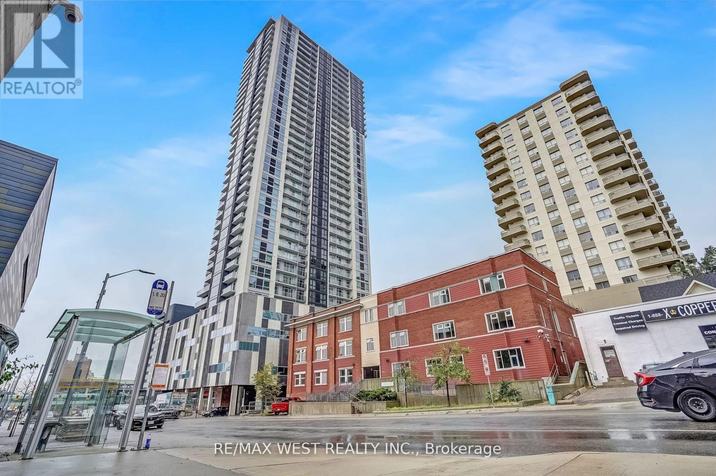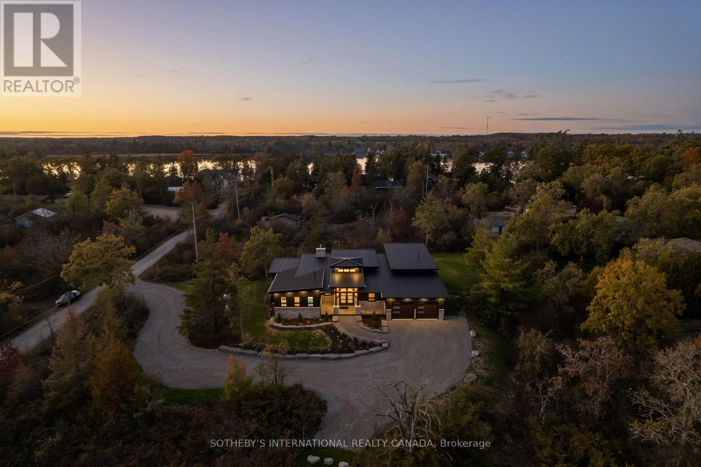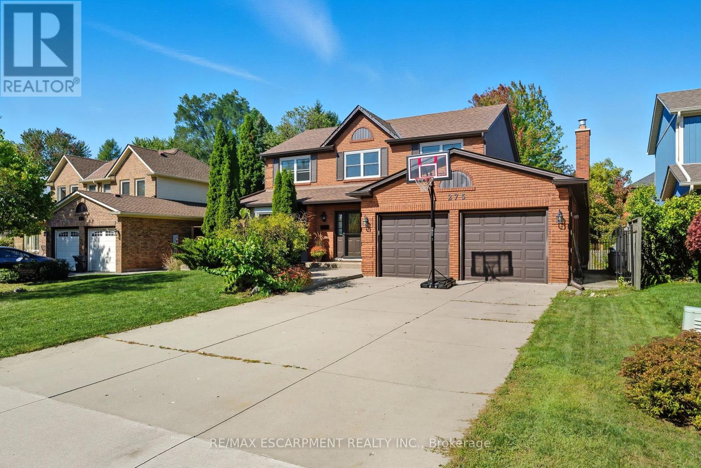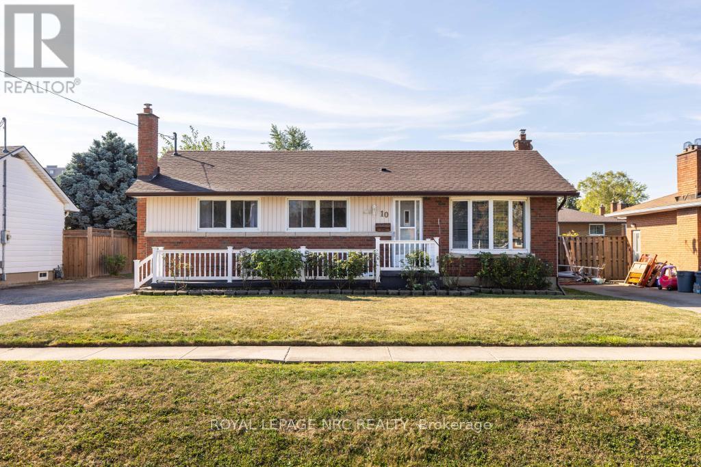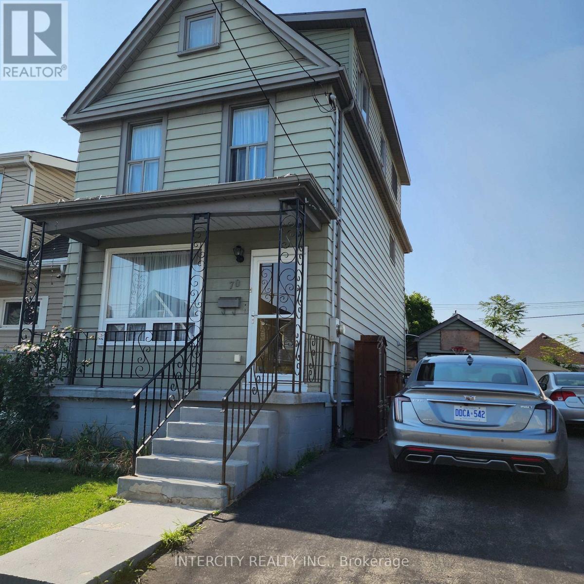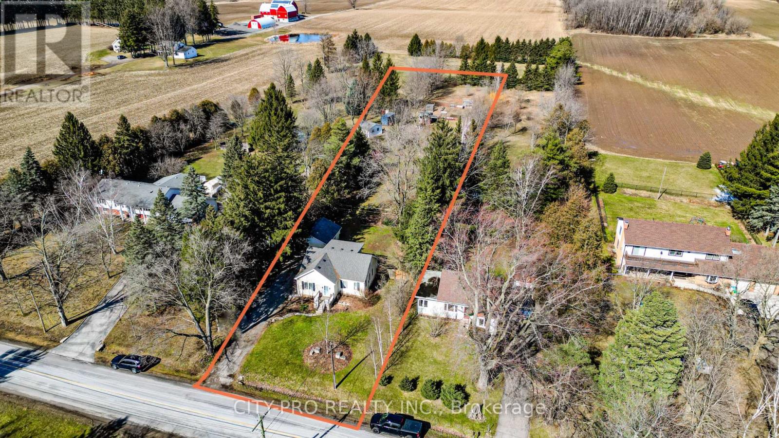255 Fraser Street
Gravenhurst, Ontario
ALL-BRICK BUNGALOW ON A PRIVATE 66 x 130 FT LOT STEPS FROM LAKE MUSKOKA! Experience the best of Muskoka living at 255 Fraser Street, perfectly positioned within walking distance to Lake Muskoka, Lorne Street Beach, and beautiful public parks. Set on a quiet street less than five minutes from downtown Gravenhurst, this home offers easy access to restaurants, shopping, trails, everyday essentials, and a nearby medical clinic. The all-brick bungalow sits on a generous 66 x 130 ft lot with mature trees, a fenced backyard, and a handy storage shed. The inviting three-season sunroom with flagstone flooring overlooks the yard, creating a peaceful setting for morning coffee or evening relaxation. A recently updated kitchen features Corian countertops, stainless steel appliances, including a newer flat-top range, and a walk-in pantry that keeps everything organized. A striking granite stone gas fireplace anchors the living room, while engineered hardwood flooring adds warmth through the main living areas. The primary bedroom includes a walk-in closet and a 4-piece ensuite with dual sinks and a glass shower. The finished lower level offers in-law potential with a spacious family room featuring a second gas fireplace, a guest bedroom, a two-piece bathroom, and a workshop. A newer generator with a "Genlink" system provides reliable backup power, and the sale includes some furniture, along with a new soft tub hot tub still in the box. Enjoy nearby attractions like Muskoka Wharf, The Discovery Centre and Steamship Cruises, Gull Lake Rotary Park, and golf at Muskoka Bay Resort, all just minutes away. The kind of #HomeToStay that makes you fall in love with Muskoka all over again. (id:60365)
77 Finnie Lane
Centre Wellington, Ontario
Beautifully maintained end-unit freehold bungalow townhome in the highly desirable community of Elora. This bright and spacious 2+1 bedroom, 3 full bathroom home features an open-concept main floor with large windows and skylights that flood the living space with natural light. The main level offers a functional layout with a large kitchen, dining area, and living room perfect for everyday living or entertaining. The primary suite includes a walk-in closet and 3-piece ensuite, with a second bedroom and full bath completing the main floor. The fully finished basement provides excellent additional living space with a large recreation area, third bedroom, and full bathroom ideal for guests, a home office, or in-law suite potential. Enjoy added convenience and peace of mind with a private double-wide driveway, built-in double car garage, and a full home backup generator ensuring comfort and security year-round with no risk of power outages. Situated on a quiet street, just minutes from downtown Elora, scenic trails, shops, and restaurants. Enjoy low-maintenance bungalow living with the added benefit of freehold ownership - no condo fees! (id:60365)
141 Main Street
St. Catharines, Ontario
Welcome to beautiful, historic Old Town Port Dalhousie! **Over $120k of renovations & upgrades since 2023**. This charming lakeside community offers the perfect blend of small-town warmth and modern convenience. Just minutes from shopping, banking, healthcare, emergency services, golf, fishing, scenic trails, beaches, restaurants, wineries, public transit, and the local library, everything you need is close at hand. Enjoy the vibrant waterfront lifestyle with the magnificent Port Dalhousie Yacht Club, the iconic piers, and famous Lakeside Park, home to its beautiful beach, breathtaking sunsets, and the beloved historic antique carousel, all just steps away. Relax on your side deck and take in water views of the Royal Henley rowing course on Martindale Pond, a picturesque setting that captures the true essence of Niagara living.This home has been beautifully upgraded throughout since 2023: featuring fresh paint, new hickory hardwood flooring, and new windows in the main-floor bedrooms. The main bathroom has been completely remodelled with modern finishes. The kitchen boasts brand new stainless steel appliances, including a fridge, stove, and dishwasher. Major updates include a new roof (2023), Hardie board plank siding (2025), a new fenced side and backyard, and updated exterior lighting.The property offers ample private parking with two interlock driveways and an attached oversized double garage, fully insulated and equipped with radiant heat, industrial shelving, and an I-beam with a come along, perfect for the hobbyist or craftsman.Conveniently located just 15 minutes from Niagara-on-the-Lake, 25 minutes from Niagara Falls, and about an hour from downtown Toronto, this home offers the perfect balance of tranquil lakeside living and easy access to vibrant destinations. Lifestyle, location, and endless amenities await you in this exceptional Port Dalhousie home. (id:60365)
160a Concession Street W
Tillsonburg, Ontario
Welcome to this beautifully updated two-storey semi-detached home in the heart of Tillsonburg, where small-town charm meets modern comfort. Step inside to a bright, open-concept main floor designed for both everyday living and entertaining. The stylish kitchen impresses with floor-to-ceiling white cabinetry, a striking navy island, and sleek, contemporary finishes. The adjoining dining area flows seamlessly through patio doors to a private deck-perfect for summer barbecues or quiet morning coffees. Upstairs, the primary suite features a walk-in closet and a private ensuite, while two additional bedrooms and the convenience of second-floor laundry complete this level. The unfinished basement offers exciting potential for a future family room, playroom, or home office-customize it to suit your lifestyle. Situated close to parks, schools, and local amenities, this home combines modern living with the warmth of a welcoming community. (id:60365)
21 Brookland Drive
North Bay, Ontario
21 Brookland - Home built by Kenalex Builders. 1156 sq' Bungalow with 900 sf walk-out finished basement, Sitting on well landscaped big lot 46*108 Feet with walkout from rec room to fully fenced rear yard. Spacious entry with high ceiling leading to wood stairs to matching hardwood floors to living room with vaulted ceilings. Open concept kitchen with large center island all stainless appliances & large dining area. Master bedroom with window seat. 1-4pc bath and 2nd bedroom with walk-out glass sliding doors to covered deck. Lower level features 25x12 rec room, 2 other bedrooms & 1-3pc with corner shower. Laundry room with washer, dryer, central vac, air conditioning and forced air gas furnace. Owned hot water tank. Single garage with built in loft. Paved double drive way very spacious enough to park additional 4 cars.A prime location in a family oriented neighborhood, this well maintained home combines space, functionality, and style, making it an excellent choice for your next move(Avg Monthly Hydro $77.82 Avg Monthly Gas $131.58 Avg Monthly Water $101 According to the Last 12 Month Record). (id:60365)
1409 - 60 Frederick Street
Kitchener, Ontario
Welcome to 60 Frederick St, A stunning 2-bedroom, 2-bathroom corner unit featuring 690 sq ft of modern living space. This upscale condo offers an array of features and amenities that make it the perfect place to call home in the heart of downtown Kitchener. Enjoy the best farmers market around at St. Jacobs, a food lover's paradise. Commuting is a breeze with the GO station near by, connecting you to the Greater Toronto Area and the LRT right a your door. This location is ideal for students, with two prestigious universities nearby. Embrace the vibrant culture and urban lifestyle of downtown Kitchener, with its art galleries, shops, and entertainment options. the DTK condo offers not just a home but a lifestyle. With its modern design, luxurious amenities, and convenient location, it provides a unique opportunity to experience downtown living at its finest. ROOFTOP RESIDENTS TERRACE, FITNESS CENTRE & YOGA ROOM, COMMUNITY GARDEN & DOG PARK. Close proximity to Waterloo University, Wilfred Laurier, Conestoga College, Public Transportation. Highspeed internet included in condo fee! (id:60365)
5 Juniper Park Street
Kawartha Lakes, Ontario
The Timbers on Juniper is a custom residence that epitomizes contemporary and timeless sophistication. Nestled within the serene landscape of Bobcaygeon, this home was crafted with genuine care for the people who'd live here. Defined by clean architectural lines, vaulted ceilings, and expansive floor-to-ceiling windows, the design welcomes light and connection at every turn. The modern timber frame construction is complemented by a steel roof, white oak flooring, and European-inspired corners, balancing strength and softness through texture, muted tones, and subtle architectural detail. Designed entirely for single-level living, the home delivers ease and accessibility ideal for families, professional couples, or those looking to age in place without compromise. The heart of the home features an open-concept living area anchored by a striking stone fireplace that rises to the vaulted ceiling, paired with a beverage centre complete with dual fridges-perfect for entertaining.The culinary kitchen offers custom cabinetry, premium wall appliances, and a dedicated butlers pantry, providing additional prep and storage space. Adjacent to the kitchen is an elegant appliance and coffee centre. Luxury continues with a spacious mudroom with entry from the garage and features custom built-ins, storage, and a charming doggie spa with sink. The primary suite includes an in-room washer and dryer, walk- in closet w/organizers, spa-like ensuite, and private walk-out access. Every practical detail has been elevated to higher standards- spray-foamed basement, full generator, reverse osmosis water system, and iron blaster with UV treatments ensuring comfort, efficiency, and peace of mind. Additional highlights include a private office, insulated garage, and meticulous landscaping that mirrors the home's architectural elegance. Located minutes from downtown Bobcaygeon with easy access to wonderful dining, great shopping, boat access to The Trent Severn Waterway and lovely neighbours! (id:60365)
9 - 116 Hidden Lake Road
Blue Mountains, Ontario
Nestled on 5 serene acres, Hidden Lake offers a tranquil and friendly community centred around a stunning private 1-acre lake. Beyond the swimmable, trout filled lake, enjoy resort style amenities shared with fellow homeowners: a sun-drenched outdoor pool, tennis/pickleball court, trampoline for the kids, fire pit, and a sprawling field perfect for soccer or frisbee. A private gate connects you directly to the Georgian Trail - ideal for biking, hiking, x-country skiing, with a short stroll to beautiful Georgian Bay. Home #9 is an entertainer's dream - with 4 bed/4 baths, almost 3,000 sq ft of living space plus 400 sq ft of outdoor decks. Step in through the welcoming foyer to a spectacular view of the Hidden Lake through the open concept main floor. A large kitchen with breakfast bar & dining area flows seamlessly into the living room and out to the deck, perfect for gatherings. $100k spent on newly renovated bathrooms, sleek kitchen counters, skylight, pot lights, door hardware, Envirotech roof, new furnace & central air make this home modern & comfortable. Highlights - main floor large private bedroom or office, 2 newly rebuilt & waterproofed decks off the 2nd floor bedrooms, a retractable motorized awning on the back deck & Level 2 electric car charge outlet in one of the two private driveways beside the home. Waterproofed finished basement with 3-piece washroom, guest bedroom, games & media room, laundry & storage. As a common elements condo, homeowners share costs for the grounds & amenities, making this an amazing opportunity for all-season turn-key living. Evening cocktails overlooking the pond, morning pickleball tournaments followed by cannonballs off the diving tower, biking the Georgian Trail into Blue Mountain Resort or the town of Thornbury - your resort life has never been better! Minutes to ski hills, beaches, golf courses, hiking trails, and more. Life Peaks Here! (id:60365)
275 Cornwallis Road
Hamilton, Ontario
Welcome to 275 Cornwallis Road, a warm and inviting 3-bedroom, 2.5-bath home in one of Ancaster's most family-friendly neighbourhoods. Imagine walking the kids to school, hosting backyard barbecues on your expansive Trex deck, and cozy evenings by the gas fireplace in your spacious living room. The main floor offers a smart layout with a large eat-in kitchen, separate dining and family rooms, and convenient laundry. Upstairs, retreat to the oversized principal suite with walk-in closet and private ensuite, while two additional bedrooms give plenty of space for kids or guests. A fully finished basement expands your living options - perfect for a playroom, gym, or movie nights. Outside, enjoy a generous backyard with room to play, plus a double garage and driveway parking for four. Close to parks, shops, and highway access, this home blends comfort, convenience, and lifestyle in a perfect Ancaster setting. (id:60365)
10 Ridgeview Avenue
St. Catharines, Ontario
Opportunity awaits at 10 Ridgeview Avenue in St. Catharines! This charming bungalow is full of potential and ready for its next chapter. Perfectly located in a family-friendly neighbourhood, you'll enjoy being close to schools, parks, the Welland Canal, and all the amenities you need just minutes from home. Step inside to find a bright living room with a large window that fills the space with natural light. The eat-in kitchen offers plenty of cabinetry, generous dining space, and convenient access to the back deck, which is perfect for outdoor meals or relaxing with a coffee while overlooking the spacious backyard. Three good-sized bedrooms and a 4-piece bathroom complete the main floor, along with the bonus of main floor laundry for ultimate convenience. The lower level provides even more flexibility with a rec room, storage area, and a bonus room that could easily serve as a fourth bedroom, hobby room, or home office. The layout offers great bones and endless possibilities for updates, making it easy to create the space that best fits your family's needs. Outside, you'll love the charming front porch, the covered back deck, the shed to store all your outdoor gear, and the generous green space that's ideal for kids, pets, or future gardens. Whether you're a first-time buyer, a growing family, or someone looking for a project to make their own, this home is ready to shine with your personal touch. (id:60365)
70 Mayflower Avenue
Hamilton, Ontario
Crown Point Charmer Just Hit The Market! This Home Gives You 3 Bedrooms, 2 Bathrooms. This Family Oriented Street is Close to amenities, a walk to great schools, very clean home, Detached Garage. Walkable, Trendy, thriving Neighbourhood that offers a ton of things to do and enjoy!! A Farmer's Market, New high efficient Gas Furnace in 2020, roof shingles 3 years. Great for first time buyer or investor. (id:60365)
443 5th Concession Road W
Hamilton, Ontario
Charming Country Home On Just Over 1 Acre Land In Flamborough. Enjoy Peaceful Serenity With Convenient Location Close To Waterdown (~20 Mins GO Station) And Burlington, With Minutes To All Amenities Shopping Grocery School And More.. It's A Spacious, Cozy, Bright & Updated Home; The Main Floor Features A Large Bedroom & Full Bath Highlighted By Hardwood Floors, Cove Molding. Spacious Kitchen Offers Solid Wood Cabinets, Gourmet Kitchen Stove, Concrete Counters & Stainless Appliances. Upper Level Offers 2 Additional Bedrooms + Full Bath Or Can Be Used As A Private Master Suite With Dressing Room. Finished Basement w/ 2 Bedrooms, Living room, Laundry & The Storage Space. Walk Out To Backyard That Extends Approx. 570' w/Fenced-In Space For Pets, Green House, Fire Pit, Lots Of Eating & Seating Options, Vegetable Garden & Chicken Coop. A Large Detached Garage Perfect For A Workshop, Spacious Garden Shed. This Is Truly An Exceptional Package That's A Fantastic Option For Hobby Farmer !! (id:60365)

