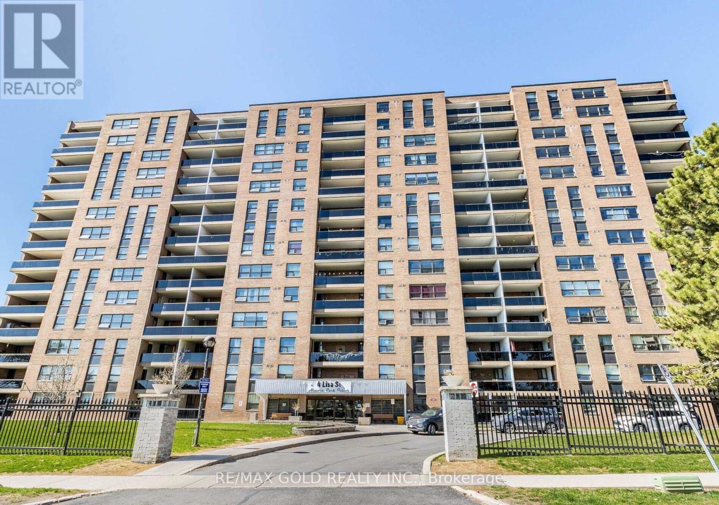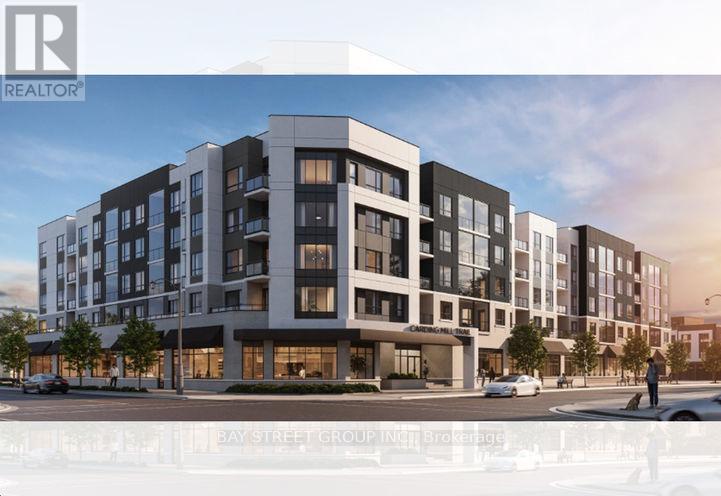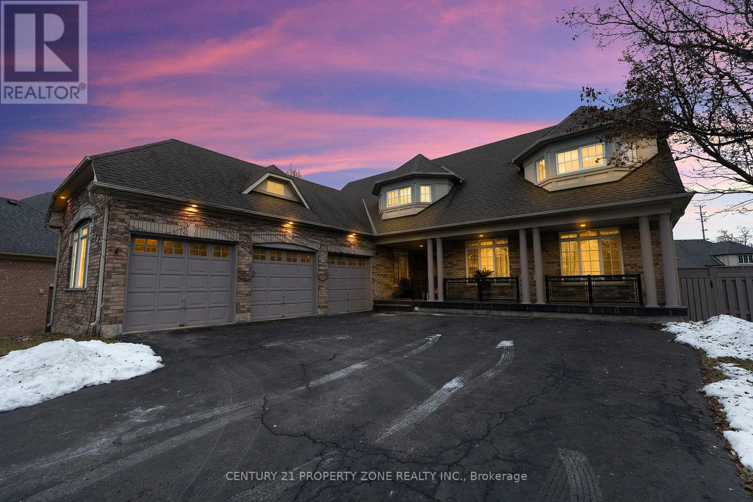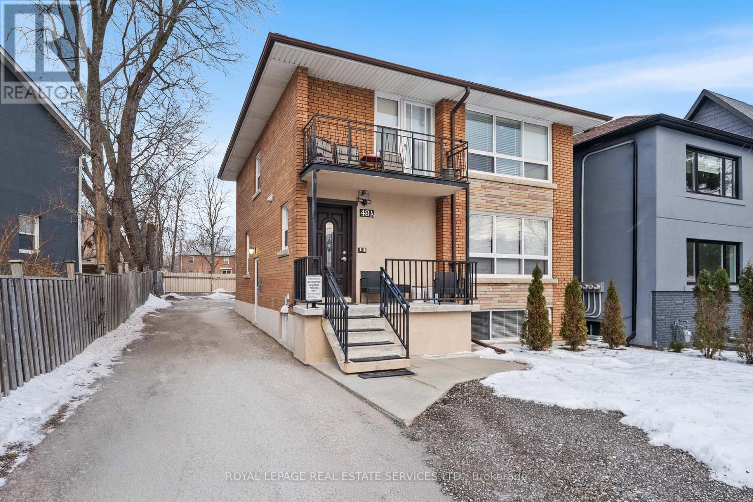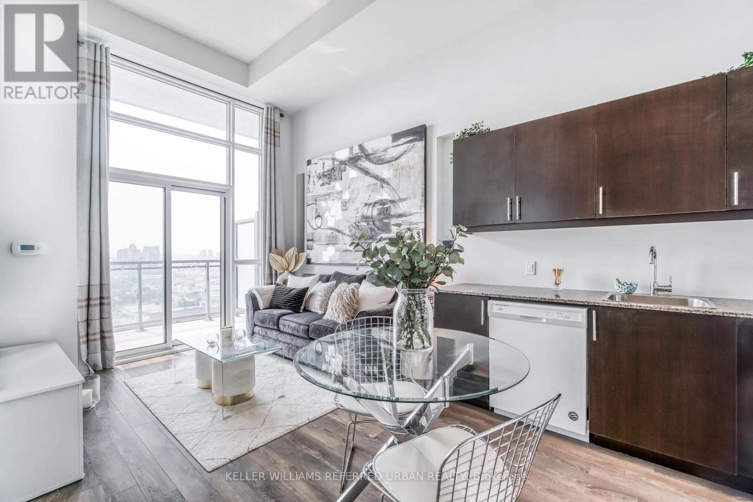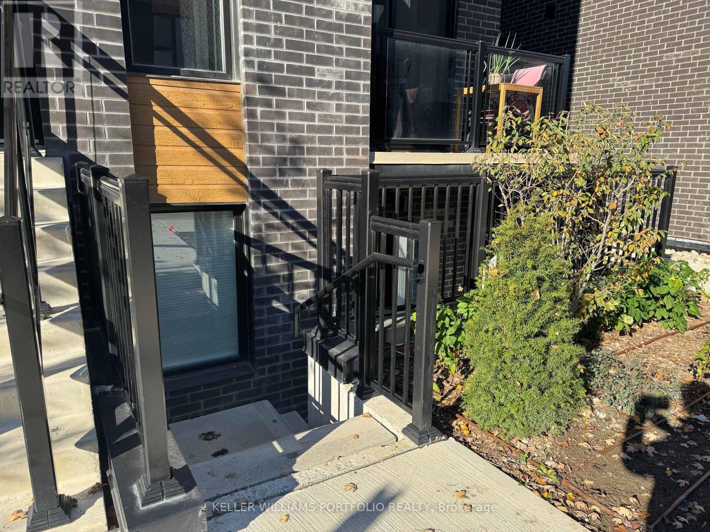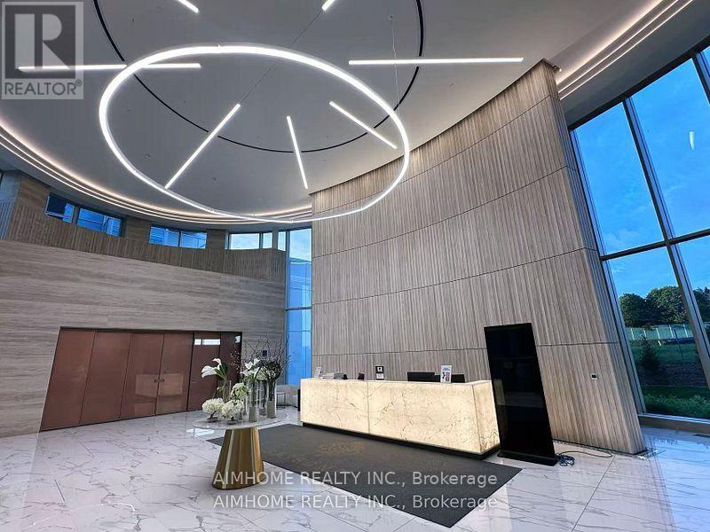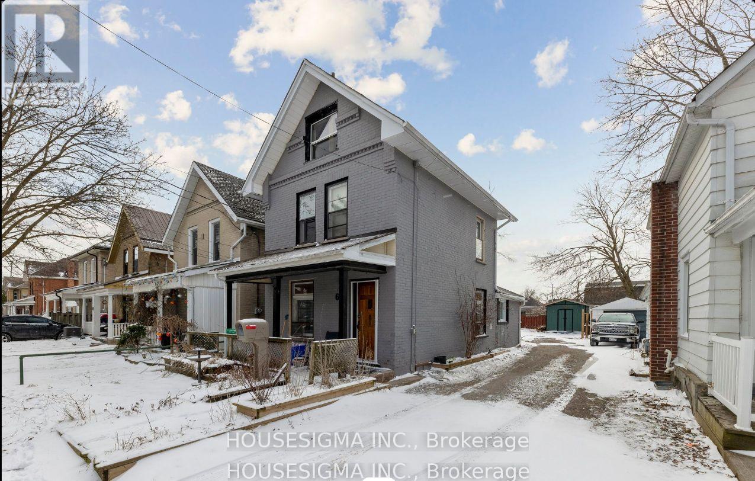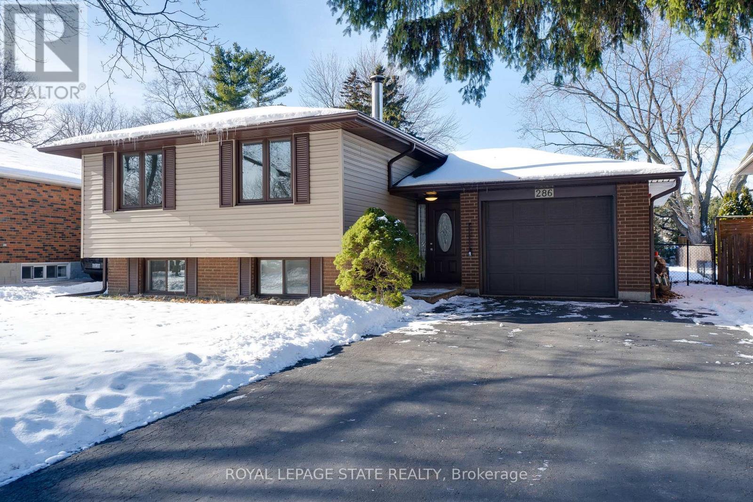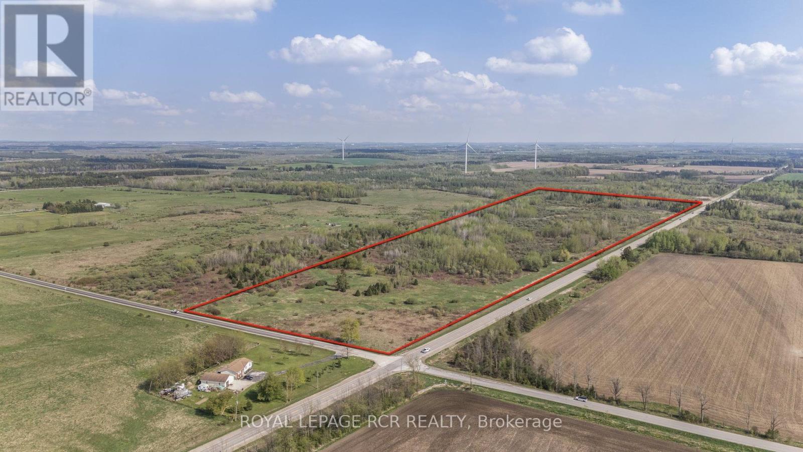942 Robert Ferrie Drive
Kitchener, Ontario
Immaculate, Beautiful End Unit Townhouse, Like A Semi, clean, 3 Brs & 2.5 Washrooms With A Loft!! Doon South Area. Hardwood Floors On Main Floor & Hardwood Stair Case, Broadloom On 2nd Level, Large Kitchen W/Breakfast Bar & Quartz Counter Top, Stainless Steel Appliances,9 Ft Ceiling, 2nd Floor Laundry, (pic taken when the property was vacant). Landlord Looking For Aaa Tenants.5 Minute Away From 401,Shoping Center. (id:60365)
758 Grand Banks Drive
Waterloo, Ontario
Welcome to your new home in the highly sought-after Eastbridge community of Waterloo! This beautifully maintained 4-bedroom, 4-bathroom home offers about 2,500 sq. ft. of finished living space, perfect for families looking for comfort and convenience. new fridge and dishwasher, Freshly painted, The bright, open-concept main floor features a spacious kitchen and a breakfast bar, overlooking a warm and inviting living room. Walk out to a large deck and fully fenced backyard an ideal space for entertaining or relaxing with family and friends. Upstairs, youll find a large primary bedroom with vaulted ceilings, a walk-in closet, and a modern ensuite with a glass shower. Two additional generous bedrooms and a full bath complete the upper level. The finished basement provides extra living space perfect for a family room, play area, or home office. Located close to top-rated schools, RIM Park, Grey Silo Golf Course, scenic trails, shopping, Conestoga Mall, public transit, and the expressway, this home has everything your family needs within minutes. A wonderful place to call home in one of Waterloos most desirable neighborhoods... (id:60365)
610 - 4 Lisa Street
Brampton, Ontario
Wow, This Is an Absolute Must-See Condo , Priced to Sell Immediately ! This Two (2) Bedrooms One ( 1) Washroom Sundrenched Unit In The Heart Of Brampton !! Step Into A Beautifully Designed Unit That Exudes Elegance And Functionality. The Kitchen Offers Ample Storage Space, Appliances, With Breakfast Area !! An Open Concept Living And Dining Area Creates A Modern And Welcoming Atmosphere Opens To Balcony With Customized Flooring And A Ravine Green View Of Parks And City Landscape . Two Bedrooms Are Spacious Retreat With Closet And Lots Of Light. A Luxurious 4-Piece Bathroom, Ensuring Comfort And Convenience ! The Unit Comes With One Underground Parking And Locker Room For Additional Storage , This Building Offers Ultimate Amenities Including A Fully Equipped Indoor Gym, Ample Visitor Parking, Concierge And A Newly Renovated Laundry Room Conveniently Located On The Main Floor !! Situated Just Steps From Bramalea City Centre, Public Transit, Schools This Location Truly Has It All. With Easy Access To Highways 410, 407, and the GO Station . (id:60365)
409 - 3250 Carding Mill Trail
Oakville, Ontario
Must See! Brand New 2 Bed, 2 Bath Suite In Carding House, A Boutique Low-Rise Built By Mattamy Homes, Nestled In A Quiet, Family-Friendly Pocket Of The Preserve. Thoughtfully Designed For Young Professionals And Small Families Seeking Convenience Without Compromising On Style. 1) This Well-Designed Brand New Suite Features An Upgraded Rare 50 Sq Ft Retractable Glass Balcony, Seamlessly Extending The Living Space Outdoors. Open The Glass Panels For Fresh Air & Sunlight, Or Close Them To Create A Bright, Year-Round Sunroom, Perfect For Relaxing, Working, Or Enjoying Distant Lake Views. This Unique Balcony Design Adds Exceptional Functionality & Makes The Home Feel Larger & More Versatile. 2)Step Inside To An Inviting Open-Concept Layout With 9 Ft Ceilings, A Modern Kitchen With Quartz Countertops, Stainless-Steel Appliances, And A Bright Living/Dining Area Framed By Large Windows That Flood The Space With Natural Light. 3)Both Bedrooms Are Thoughtfully Positioned On Either Side Of The Living Area, Providing Privacy And Separation. The Primary Bedroom Features A Private Ensuite With A Glass Enclosed Shower, While The 2nd Bedroom Offers A His/Hers Closet, Making It Versatile As A Bedroom, Office, Or Guest Room. 4) Both South East-Facing Bedrooms, As Well As The Balcony, Enjoy Morning Sunlight And Distant Lake Views, Combining Comfort, Privacy, And Scenic Exposure. 5)The Building Features A Fully Equipped Gym, Yoga Studio, Stylish Social Lounge, And An Outdoor Terrace. 6)Ideally Located Close To Major Highways, Shopping, Restaurants, Parks, Schools, And All Daily Essentials. Don't Miss the opportunity to be the first to call this brand new home! (id:60365)
4 Champion Court
Brampton, Ontario
Experience the pinnacle of luxury at 4 Champion Court! located in the heart of Brampton's prestigious Credit Valley community. Offering approximately 5,000 sq. ft. of total living space, this beautifully maintained 4+2 bedroom, 5-washrooms detached home sits on a premium, professionally landscaped lot with a private backyard, deck, patio, and in ground pool-perfect for entertaining and family enjoyment.The main level features a bright, open-concept layout with a spacious family room, sun-filled sunroom, and a modern kitchen complete with a center island and breakfast area. The fully finished walk-out basement includes a separate entrance and second kitchen, ideal for extended family or potential rental income. Additional highlights include parking for up to 15 vehicles, a rare detached 3-car garage, and a quiet cul-de-sac location close to top-rated schools, parks, transit, and all essential amenities. A truly exceptional home offering luxury, space, and unmatched convenience. (id:60365)
1 - 48a Arcadian Circle
Toronto, Ontario
Welcome to this renovated one-bedroom apartment on the lower level of a triplex, located in the quiet Long Branch neighbourhood. This cozy unit features an open-concept living space with large windows, pot lights, and an updated kitchen with full-size appliances, a breakfast island, and plenty of storage. The bedroom includes upgraded lighting, window coverings, a closet with built-in shelving, and a private 4-piece bathroom with a soaker tub, vanity, and chrome fixtures. You'll also appreciate the convenience of having an in-unit washer & dryer and welcoming foyer to hang coats and shoes. This apartment is just steps from the lake, parks & trails and retail with easy access to TTC and GO Train for effortless commuting. Dont miss the chance to call this beautifully updated apartment your home in the prime Long Branch area! (id:60365)
Lph2802 - 30 Meadowglen Place
Toronto, Ontario
Live in the elegant lower penthouse at ME Living Condos. This executive, fully furnished suite offers unobstructed west-facing views of the CN Tower and stunning sunsets through floor-to-ceiling windows and soaring 14-foot ceilings. A perfectly designed one-bedroom plus den with an ideal work-from-home space, private four-piece ensuite, and a separate powder room for guests. Enjoy nearly new, thoughtfully selected furniture-just move in and enjoy. Conveniently located close to public transit, Highway 401, shopping, Centennial College, U of T Scarborough Campus, and an outdoor skating rink.Amenities include gym, pool, rooftop deck, concierge, BBQ area, bicycle parking, guest suites, hot tub, media and cinema rooms, meeting and function rooms, outdoor patio and garden, and 24-hour security. (id:60365)
20 - 172 Clonmore Drive
Toronto, Ontario
Newly built condo complex. This bright 1 + 1 Bedroom unit looks onto the forested area on Clonmore. Suitable for a couple. Open Concept Kitchen and living area with a patio out front. The den is bright and perfect as a working space with a sliding door. Parking and Locker included. (id:60365)
705 - 25 Mcmahon Drive
Toronto, Ontario
Only One Year New Luxury Living In Concord Park Place. Spacious 1 Bedroom 1 Bath With Balcony Equipped With Composite Wood & Decking With Radiant Ceiling Heater. 505 Sqft Interior + 198 Sqft Of Balcony. Features 9-Ft Ceiling. Walking Distance to Brand New Community Centre And Park. Steps To 2 Subway Stations Bessarion & Leslie. Mins To Hwy 401/ 404, Go Train Stations, Bayview Village & Fairview Mall. With 80,000Sqft Of 5 Star Amenities: 24-hr concierge, Tennis/ Basketball Crt/ Swimming Pool/ Sauna/ Whirlpool/ Hot Stone Loungers/ BBQ/ Bowling Alley/ Fitness Studio/ Yoga Studio/ Golf Simulator Room/ Children Playroom/ Formal Ballroom And Touchless Car Wash And More. Steps to Public Transit, Subway Station, Close to Hwy 401 & Bayview Village Shopping Mall, Mins to Hospital, Fairview Mall & Hwy404/DVP. (id:60365)
635 Brown Street
Peterborough, Ontario
Welcome to this charming and well-maintained 3-bedroom home, ideally located in the heart of town. Whether you're an investor or a homeowner, this property offers exceptional versatility. Currently tenanted and generating rental income, it practically pays for itself, or it can be delivered with vacant possession for those looking to move in. Close to all major amenities, this is a smart opportunity you won't want to miss! (id:60365)
286 West 18th Street
Hamilton, Ontario
Welcome to this well-kept 3+2 bedroom, 1+1 bathroom home in one of Hamilton's most desirable west mountain neighbourhoods. Loved by the original owners, this property offers a bright, spacious main level, a functional kitchen, and three comfortable bedrooms, plus a finished lower level with two additional bedrooms, a second bathroom, and a large rec room, perfect for growing families or investors. The separate side entrance provides excellent potential to create two independent units. Sitting on a generous lot, the home features a deep backyard ideal for kids, pets, and entertaining, along with a large shed for extra storage or a workshop. Minutes to Mohawk College, parks, schools, shopping, transit, and the Lincoln Alexander Parkway, this location delivers unmatched convenience. (id:60365)
0 Concession 10
East Luther Grand Valley, Ontario
Opportunities like this don't come up too often. This 98.23 acre vacant property boasts 4,396.71 feet of frontage on Highway 25 and 1,980 feet of frontage on Concession 10/11 in Grand Valley with a mix of cleared land, bush and open meadows. The property is partially cleared and has a driveway off of Concession Rd. 10 ready for a possible future build. It is believed approx. 30 acres was farmed in the past. The perfect investment potential to build your dream home, farm or hold on to. The property is zoned agricultural with portions of the property zoned EP (See map attached). There is also a pond on the property. HST is included in the purchase price. *To get to the property enter 40236 Concession Road 10/11 into your GPS. The property these coordinates take you to is located directly across the street from this property that is for sale. Please see the map attached* (id:60365)



