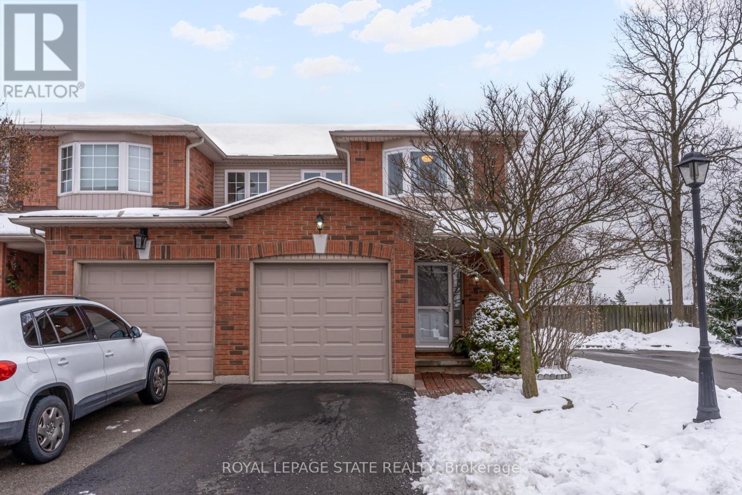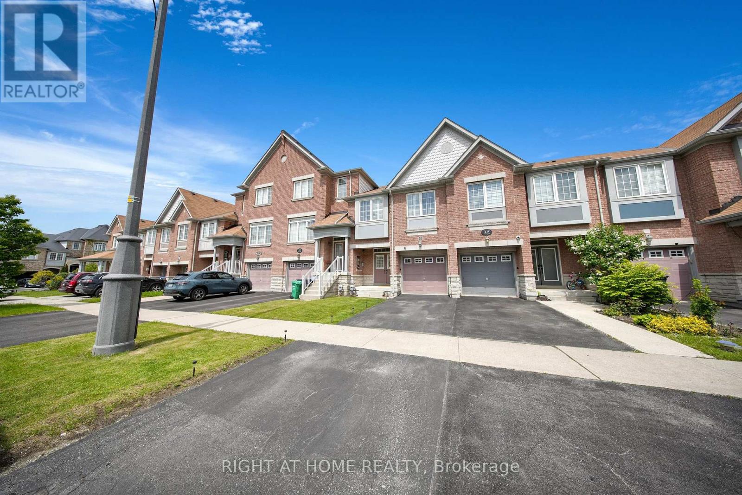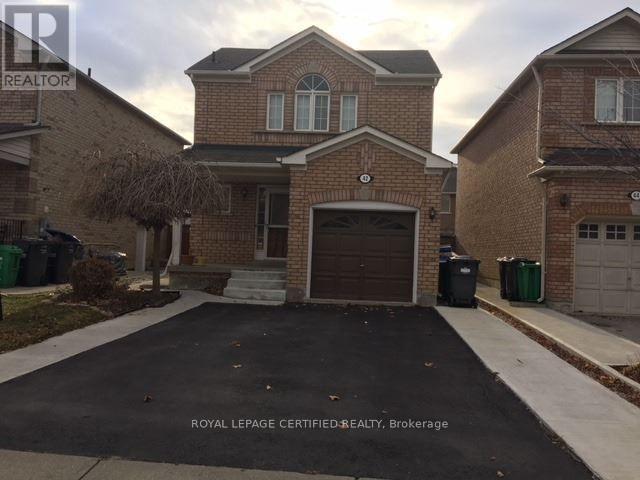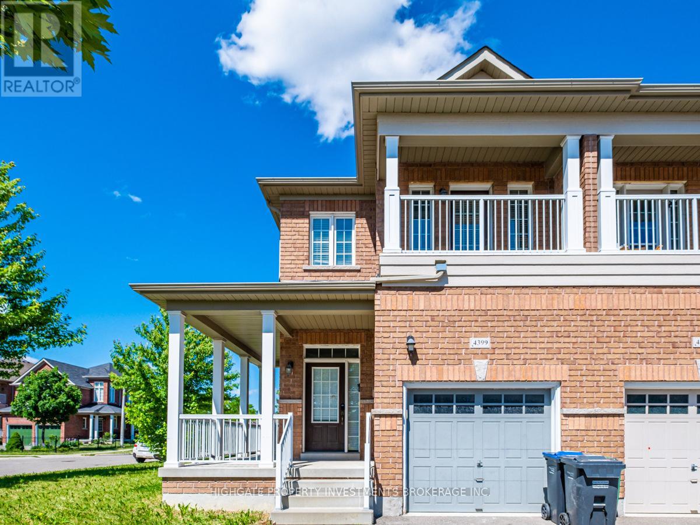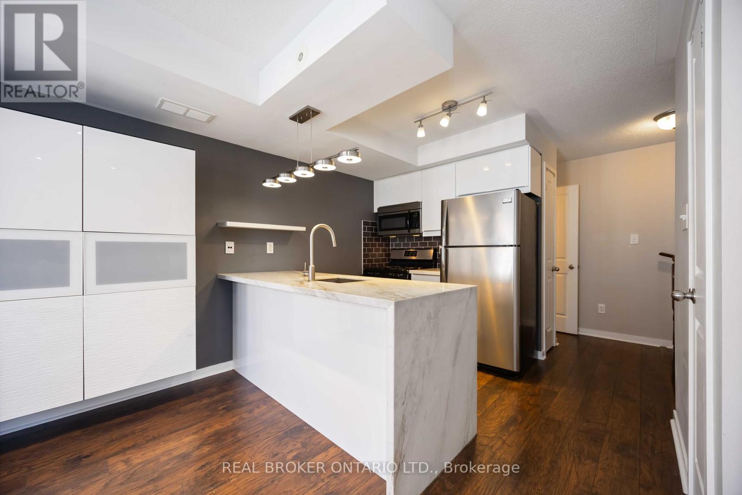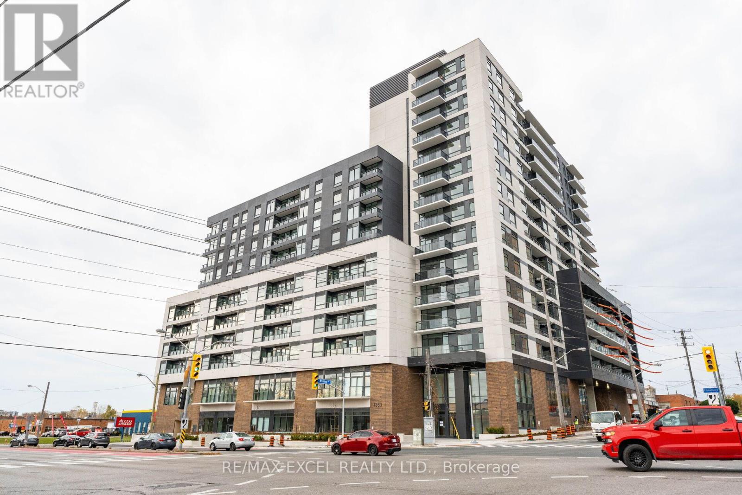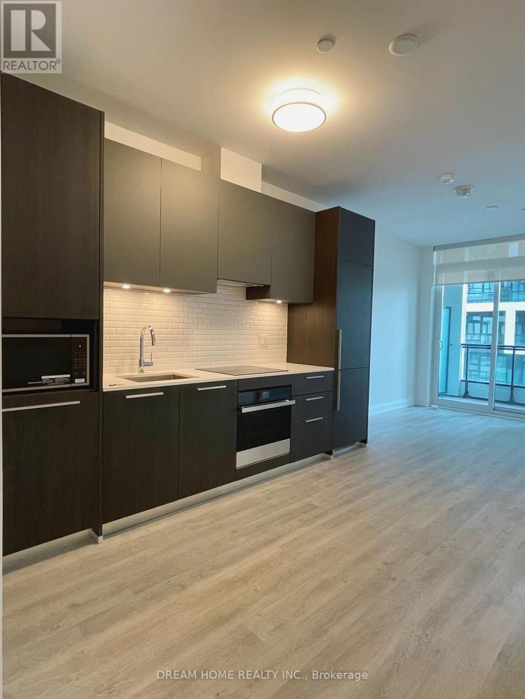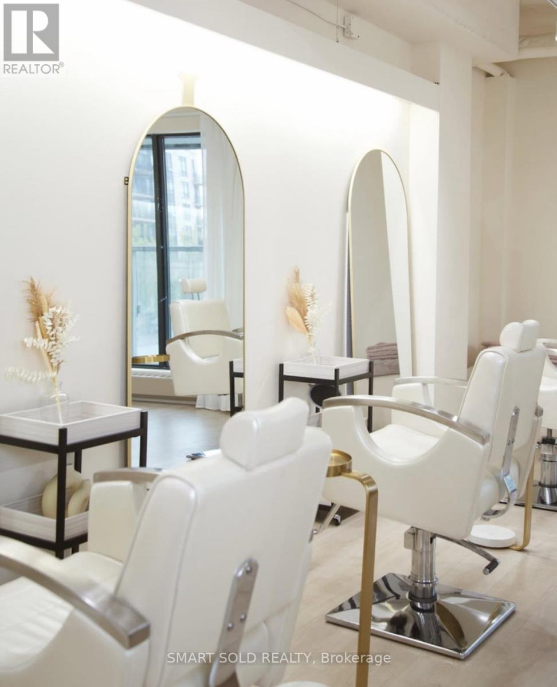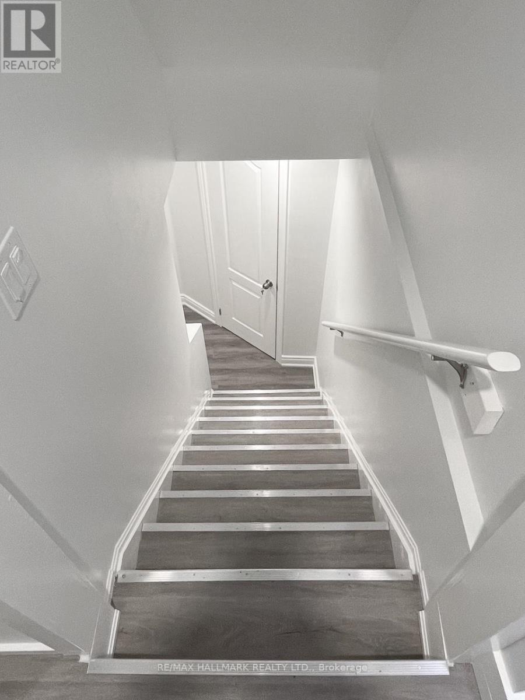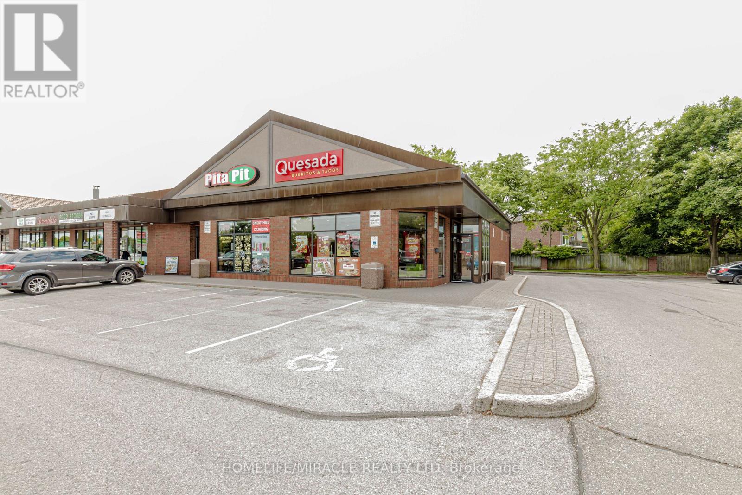6 - 171 Highbury Drive
Hamilton, Ontario
This attractive end-unit townhome is tucked away in a great family neighbourhood called Leckie Park. It is close walking distance to schools. There is 2139 sq ft of finished living space. The main floor was renovated to have spacious open concept living in 2022. The updates include granite counters, double-sized under mount sink, new cabinetry and appliances, pot lights, and luxury vinyl flooring throughout the main floor enhancing the continuity of open concept flow between kitchen, dining and living room and extends to the 2pc bath and hallway. The main floor is updated with Smart light switches which can be controlled by a Google Home app or Alexa. Walk out through the living room sliding doors to a fenced deck area for extended living. The finished recroom is 21x16 feet offering potential for a variety of entertaining options, and has a 3pc bath. The large primary bedroom has a walk-in closet that could potentially be converted to an ensuite given the 2pc bath below it, with the option of a closet being added wall to wall at the other end bedroom still leaving a large bedroom. Backs onto the park of the elementary school. Close to parks, shopping, dining and community amenities. Come and see all that this home and area have to offer. (id:60365)
51 Lorenzo Circle
Brampton, Ontario
Fall in love at first sight! This beautifully maintained 3-bedroom, 4-bathroom townhouse sits on a rare premium 120-foot deep lot, offering the space and layout you have been looking for. From the moment you step inside, you will appreciate the meticulous pride of ownership throughout. The main floor impresses with rich hardwood floors, a beautiful hardwood staircase, 9-foot ceilings, pot lights, and an open-concept layout that seamlessly blends the main floor. The spacious kitchen features abundant cabinetry and connects effortlessly to the dining area and generous family room featuring tons of windows and complete with a cozy gas fireplace. Step through sliding doors onto the large deck and take in the massive backyard ideal for hosting, relaxing, gardening, or future possibilities! Upstairs, the oversized primary bedroom includes a large walk-in closet and a private 4-piece ensuite, while the two additional bedrooms offer excellent space and share a large 4-piece bathroom. A convenient upstairs laundry room and extra-large linen closet provide added ease and storage. The fully finished basement adds even more value, featuring a spacious recreation room with modern laminate flooring, a 2-piece powder room, and plenty of storage perfect for a growing family, home office, or entertaining guests. This move-in-ready home is ideally located near Highway 410, top-rated schools, parks, transit, the hospital, conservation areas, and golf courses. This is the complete package - a home that truly shines in person. (id:60365)
42 Heathwood Drive
Brampton, Ontario
Best location within walking distance to shopping plaza, schools, parks, and restaurants. This beautiful home offers 3 spacious bedrooms and a large driveway accommodating 2 cars plus 1 garage. Ideal for families. (id:60365)
1 - 2034 Weston Road E
Toronto, Ontario
Two rooms in I bedroom apt, new bathtub installed new, fresh paint, close to all amenity. (id:60365)
4399 Trail Blazer Way
Mississauga, Ontario
Fantastic Opportunity To Live In The Heart Of Mississauga. This Stunning Property Features: 4 Bedrooms, 3 Bath, Open Concept Living, Lots Of Windows & Natural Sunlight, Spacious Kitchen W/ Ample Storage, Master Bdrm W/4 Pc. Ensuite, Gas Fireplace, W/Granite Counter W/Breakfast Bar, Master Bath W/Separate Shower, Pot Lights, Oak Stairs. Close To Square One, Major Highways, Schools, Ttc, Corner Lot With No Side Walk. Garage. Wrap Around Balcony Off The 2nd Flr. A Must See! (id:60365)
7 Dawn Lane
Caledon, Ontario
Beautiful And Well Kept Freehold Townhouse(Entire property) 4+1 Bedroom 4 Bathrooms 2 Entrance to the house In A Prime Location! Move In Ready With Hardwood Flooring, Stainless Steel Appliances, Open Concept Layout And Lots More! Large Kitchen With Lots Of Storage, Bright Living Room, Master Bedroom With Walk In Closet With 4 Piece Ensuite, Hardwood floor , Upgraded Washrooms And Spacious Bedrooms. Close To Hwy 410,Community Centre, Schools, Shops, And Parks! (id:60365)
6 - 23 Frances Loring Lane
Toronto, Ontario
Located In The Desirable South Riverside Neighbourhood, This Bright And Renovated 2-Bedroom, 2-Bath Stacked Townhouse Offers 885 Sq. Ft. Of Comfortable Living Space In One Of Toronto's Most Charming Pockets. The Renovated Kitchen Is Finished With A Stunning Marble Waterfall Countertop That Can Double As a Breakfast Bar, A Gas Stovetop, And A Separate Pantry Providing Additional Food Storage. Enjoy The Best Of Downtown Living Without The High-Rise Crowds - Set On A Peaceful, Community-Oriented Street Less Than A 5-Minute Walk To Transit Or A Quick 3-Minute Drive To The DVP. The Two-Level Layout Provides Excellent Functionality And Separation Between Living And Bedroom Spaces, While The Spacious Rooftop Terrace With Stunning South-Facing CN Tower Views Is Perfect For Relaxing Or Entertaining. Complete With One Parking Space And A Locker, This Home Beautifully Blends Convenience, Space, And City Living. (id:60365)
719 - 1350 Ellesmere Road
Toronto, Ontario
Luxury living at east end of Toronto, at the Brand new ELLE Condo building, located at Brimley Rd. & Ellesmere Rd. 1 BR + Den Brand New Unit for rent. Building has 24 hours onsite concierge, gym, party room, bright and Spacious, open concept living with walk out to Balcony. Oversized Den with Door can be used as 2nd bedroom. Minutes to Highway 401, Scarborough Town Centre, Mall, Scarborough General Hospital, Supermarket, Walmart, TTC station, restaurants. School/Tim Hortons/Gas Station, 1 parking is included (underground) (id:60365)
1502 - 65 Broadway Avenue
Toronto, Ontario
A Brand-New Luxury Condominium Situated In The Heart Of Yonge & Eglinton. Experience Modern Living At 65 Broadway Avenue By Times Group. This Beautifully Designed 1 Bedroom Suite Offering 662 sq ft Of Functional Living Space. This Bright And Modern Unit Features Floor-to-ceiling Windows, Premium Laminate Flooring, And a 115 sq ft Private Balcony. Enjoy a bright, open-concept design with built-in kitchen appliances, quartz counter tops. In-suite laundry for ultimate convenience. The building offers an impressive range of amenities, including a rooftop terrace with BBQs, a fully equipped fitness center, billiards and study rooms, a stylish party room, and 24-hour concierge service. Steps from Eglinton Subway Station, surrounded by top-rated shops, cafes, and restaurants. Bell Fibe Internet Included For The Duration Of The Tenancy. (id:60365)
205 - 621 Sheppard Avenue E
Toronto, Ontario
Turnkey retail space available for lease in North York. This built-out unit is walking distance to Bayview Village & Public transportation. Fronting Sheppard with many local amenities nearby. Proximity to Highway 401 and DVP. Don't miss out on this rare opportunity. **EXTRAS** TMI is based off estimated property tax and operating costs. (id:60365)
Basement - 24 San Felice Lane
Hamilton, Ontario
Basement Apartment! Spacious 1-Bedroom, 1-Bathroom unit with private separate entrance. This open-concept apartment features large windows for plenty of natural light, pot lighte throughout, and an upgraded kitchen with pantry. The living room is generous in size with three large windows, creating a warm and inviting atmosphere. Conveniently located close to schools, parks, public transit, groceries, and all amenities. (id:60365)
1a - 301 Fruitland Road
Hamilton, Ontario
Quesada Business in Stoney Creek, ON is For Sale. Located at the busy intersection of Fruitland Rd/Barton St. Surrounded by Fully Residential Neighbourhood, Close to Schools, Highway, Offices, Banks, Major Big Box Store and Much More. Business with so much opportunity to grow the business even more. Monthly Sales: Approx: $33,000 - $35000, Rent: $3940/m including TMI & HST, Lease Term: Existing 2.5 Years + 5 years Option to renew, Royalty: 5.65%, Advertising: 3%. (id:60365)

