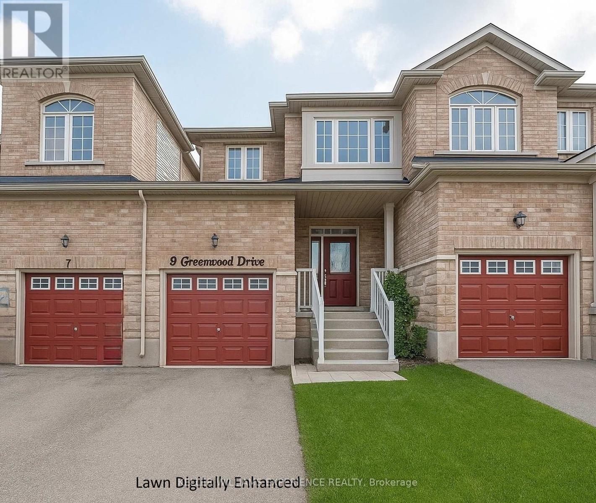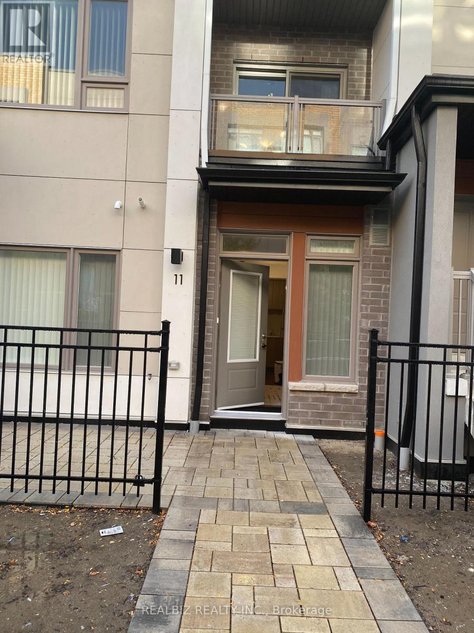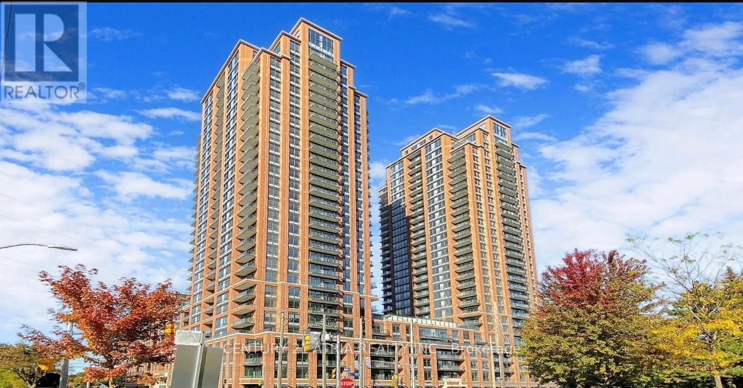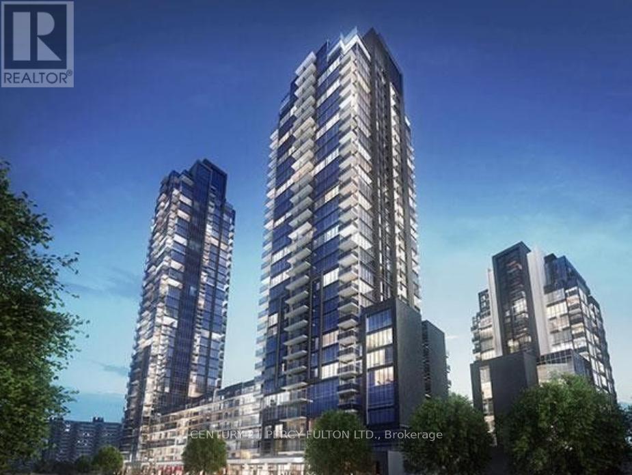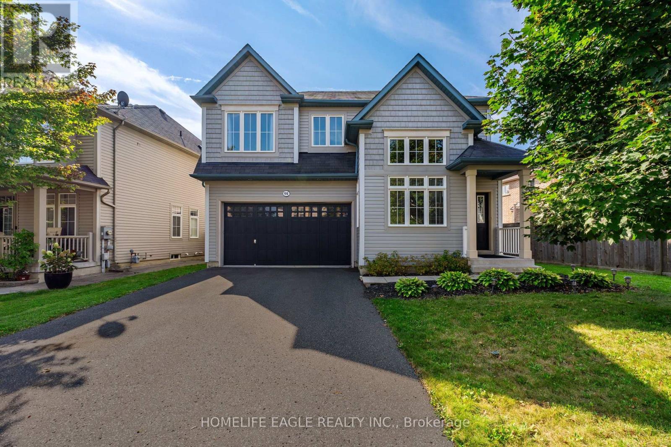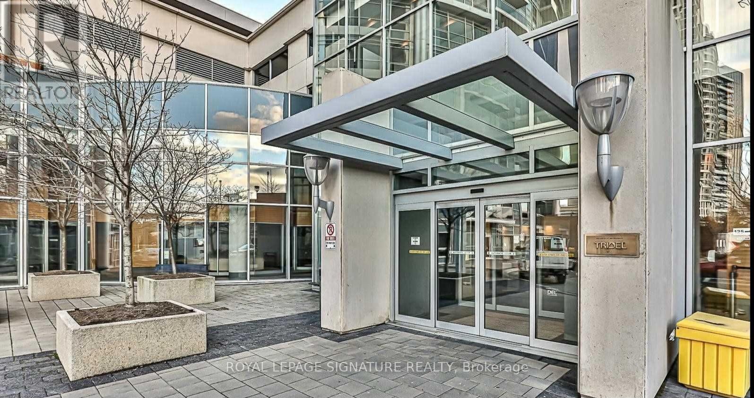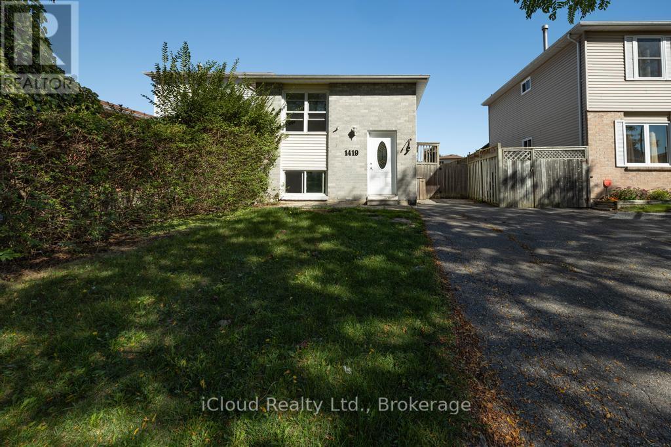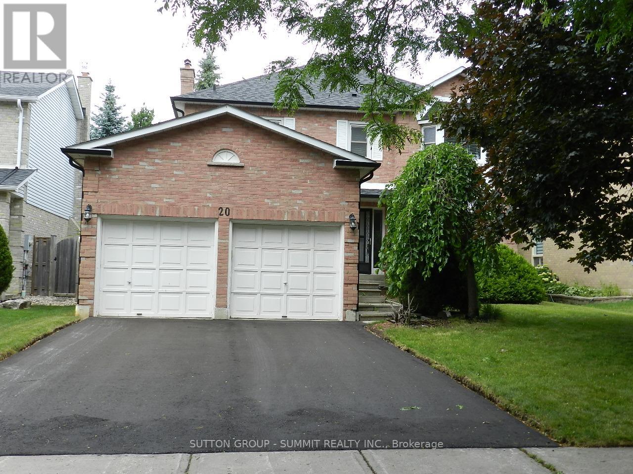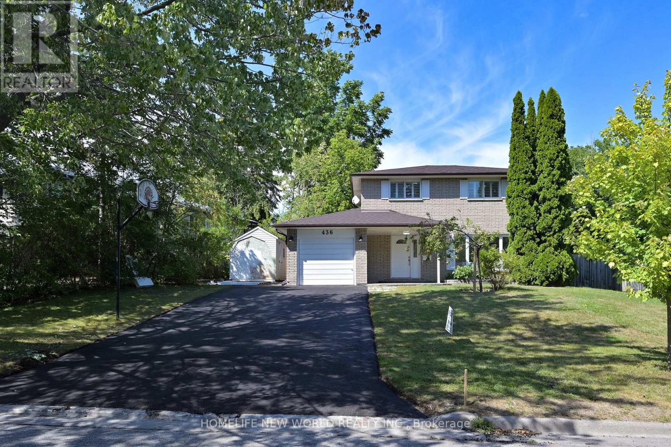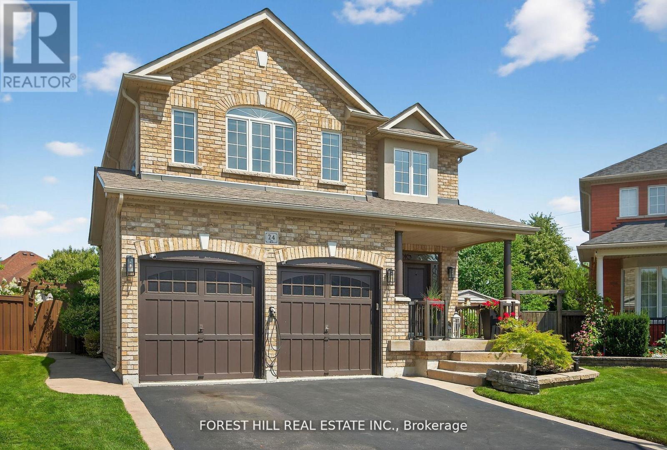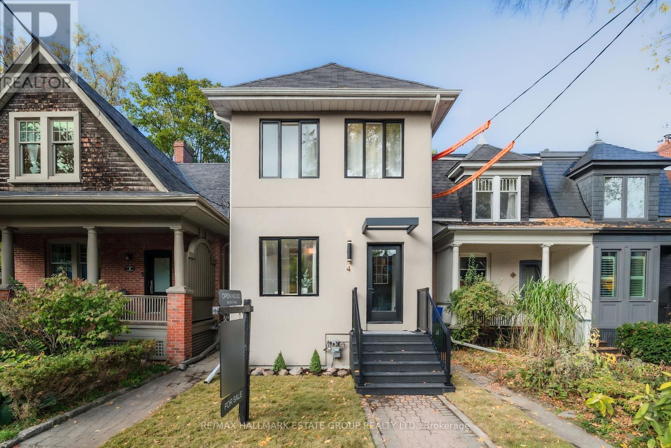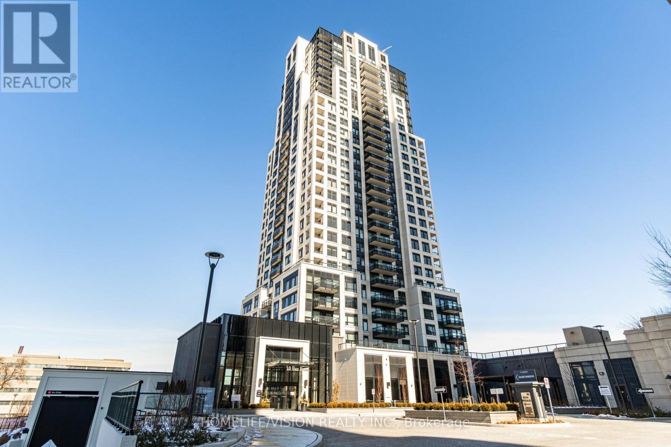9 Greenwood Drive
Essa, Ontario
Motivated Seller With Quick Closing Available! This executive freehold semi-townhome in Angus offers exceptional privacy, attached only on one side by the house and garage. Step inside to a bright, spacious layout with soaring 9-ft ceilings and fresh updates, including new luxury vinyl flooring on upper level and paint throughout. The main level features inside garage entry with direct access to the home and fully fenced backyard. The open-concept living and dining area boasts laminate floors and hardwood stairs, while the eat-in kitchen offers ceramic tile, ample cabinetry, and a walkout to the backyard - perfect for entertaining. Upstairs, youll find a large 4-piece bathroom and three generous bedrooms, including a primary suite with walk-in closet and full ensuite with soaker tub and separate shower. An upper-level laundry room adds convenience. The unfinished basement provides ample storage and potential for customization. No direct rear neighbours, as the property backs onto a municipal catchment area for added privacy. (id:60365)
Th-11 - 70 Orchid Place Drive
Toronto, Ontario
Tastefully Furnished unit 1Br/1WR Townhome - S/S Fridge, S/S Dishwasher, S/S Stove With Hood - Ensuite Laundry - Private Patio - Laminate Flooring In Living Room/Kitchen. Access To Gym, Party Room And Common Amenities. No Stairs! No Elevator-Sharing. Steps To 24Hrs Ttc, Shopping, Dining, Banks, Centennial College! Well-Connected To Transit, Schools, Library And Scarborough Town Centre.Can be available short-term or unfurnished as well (id:60365)
1025 - 3270 Sheppard Avenue E
Toronto, Ontario
Welcome to this brand new, never-lived-in West-facing 1 Bedroom + Den suite at Pinnacle Toronto East! Offering approx. 598 sq ft(Interior) + 32 sq ft balcony(exterior) = 630 sq ft living space, this bright, sun-filled home features 9-ft ceilings, floor-to-ceiling windows, and a modern open-concept layout designed for both comfort and style. The kitchen showcases sleek cabinetry, quartz countertops, and stainless steel kitchen appliances. The versatile den is perfect for a home office or guest space. Ideally located at Sheppard & Warden, just steps to grocery stores, TTC, parks, and minutes drive to Fairview Mall, Scarborough Town Centre, and Hwy 401/404. ** Tenants notice that the facilities are not ready at this moment** (id:60365)
1906 - 20 Meadowglen Place
Toronto, Ontario
Welcome to Meadowglen Place, a delightful 2 bed, 2 bathroom residence with an additional den and the convenience of a dedicated parking spot and a locker. The Master bedroom boasts an ensuite bathroom with an adjacent balcony. This condo has 791 sqft of livable space. Floor-to-Ceiling Windows provide City Views and fill The Space With Natural Light. Nestled in a prime location, this Condo offers a perfect blend of comfort, style, and functionality. The amenities include Gym / Exercise Room, Rooftop Deck, and Party room. Public Transit For Easy Commuting. (id:60365)
91 Eclipse Place
Oshawa, Ontario
The Perfect 4 Bedroom 4 Bath Detached Home In a quiet Family Neighbourhood!! * Move In & Enjoy * Open Living with Floor to Ceiling Windows * 9 Ft Ceiling through Main Fl * Formal Dining Rm * Relax In Your Lg Family Rm w/ Custom built shelving & a Gas Fireplace * Lg Dream Kitchen W/ S/S Appliances, Ouarts Counter & Glass Backsplash * Walk Out from Breakfast area to A Tranquil Backyard * Lg Multi level Deck W/ Gazebo * Primary Br W/ Fantastic Ensuite & Lg W/I Closet * Premium 55 ft Frontage * No Sidewalk * 4 Car Park on Drive * Close to Ont Tech University / Durham College / Schools / Paks / Shopping & Public Transit * This Home Truly Has it All, Combined Elegance, Comfort & Functionality * Must See & Enjoy This Amazing Home (id:60365)
2301 - 125 Village Green Square
Toronto, Ontario
Luxury Condo In Prime Agincourt Location. Modern & Sleek. Nice Layout With an Open Concept. Large Living/Dining Space. Nice Bedroom W/Access To Bathroom. Amazing Views! Bedroom Balcony & Living Room Balcony. Million Dollar Amenities Include: 24Hr Concierge, Indoor Pool, Sauna, Movie Theater, Gym, Yoga/Dance Studio, Billiards, rooftop terrace, Guest Suites, Billiards Room, Fitness & Recreation Center & Visitors Parking. Nice, Clear Views. Top Notch Location With Great Parks & Trails! Minutes to Hwy 401, DVP, Kennedy Commons Plaza, Scarborough Town Centre, Agincourt Mall, TTC, and GO Transit. Residents have convenient access to transit, including bus routes and the Midland subway station. The Midland subway station (eastbound platform) is about a 10-minute walk. (id:60365)
1419 Outlet Drive
Oshawa, Ontario
Welcome to this beautiful and well maintained detached Raised bungalow, located on the highly sought after Lakeview Community, This home features 2=2 bedroom, 2 bathroom with open concept living and dining with a beautiful kitchen that walks out to the deck. It has a large backyard perfect for entertaining family and friends with options for a hot tub Installation! All renovations include flooring and kitchen was done in 2023. The painting was recently done. This home is perfect for your young professionals, family or an Investor! (id:60365)
20 Dehart Drive
Whitby, Ontario
IMMACULATE 4 BEDROOMS DETACHED WITH PARTIAL FINISHED BASEMENT, WIDE LOT DESIGN, LOCATED AT A QUIET STREET, EXCELLENT SCHOOL BOUNDARY, HUGE BACKYARD WITH INTERLOCK, ACCESS FROM GARAGE, NEWER DRIVEWAY, NEWER CARPET, NEWER STOVE, FRESHLY PAINTED.. AAA TENANT ONLY, NO PETS AND NON SMOKERS, $300 REFUNDABLE KEY DEPOSIT, INSURANCE REQUIRED, TENANT PAYS ALL UTILITIES AND HOT WATER HEATER RENTAL. TENANT HANDLES LAW CARE AND SNOW REMOVAL. PLEASE DOWN LOAD SCHEDULE A FROM TRREB (id:60365)
436 Arnhem Drive
Oshawa, Ontario
This property located in a Secluded, Well-Kept Neighborhood, Situated on a large 75 ft lot with mature trees and plenty of privacy. Freshly painted in a modern, up-to-date decor with new vinyl flooring on the ground and second floors, and basement recreation area. Features include a newer roof (2023), high-efficiency gas furnace, air conditioner (2022), new stove (2025), central vacuum system, and a new driveway (2025).Additional highlights: Mudroom extension on garage (10x10), Open-concept layout, Spacious living room with a large window and abundant natural light, Backyard Gardens with interlock, Direct access to the garage from the house, No sidewalk. 1min drive to Costco, 8 mins to Oshawa Center, 9 mins to Durham College / Ontario Tech University. (id:60365)
24 Vesna Court
Clarington, Ontario
Welcome to 24 Vesna Crt - a beautifully upgraded 4+1 bedroom, 4 bathroom home nestled on one of Bowmanville's most desirable and quiet courts. Boasting over 3,500 sq ft of thoughtfully designed living space and a resort-style backyard oasis, this exceptional property truly stands out. Meticulously maintained with hundreds of thousands spent on premium upgrades and landscaping, this home is a true testament to pride of ownership and refined comfort both inside and out. Step inside to a freshly painted interior featuring hardwood floors throughout the home. A chef's inspired kitchen with large entertainment area to host friends and family, complete with brand new top of the line Stainless Steel appliances with an induction stove. Upstairs, generous-sized bedrooms offer plenty of space for the whole family, while the finished basement adds even more living space - ideal for a rec room, home office, or guest suite, complete with 5th bedroom, full 3pc washroom, bedroom, and separate kitchen. Outside, escape to your own private backyard oasis featuring a custom-built wood pergola with outdoor TV, hot tub, and in-ground pool. The professionally landscaped yard also includes garden lighting, a sprinkler system with updated controller, Fire Pit area, shed, and recently painted fencing. Some of the most recent upgrades includes Pre-Wired for an EV charger. New Roof (2024), new furnace & AC (2024), Pool Filter & Pump (2025), New Hot Tub Cover (2022) and much much more. (id:60365)
4 Riverdale Avenue
Toronto, Ontario
Two homes for the price of one in Prime Riverdale! This incredibly versatile property offers approximately 1624 sq ft of fabulous above-grade living space across two seamlessly connected units. Perfect for first time buyers, multi-generational living, co-ownership, income potential, or easily converts into a spacious single-family home. Step into the beautifully renovated main floor featuring a stylish open-concept layout, a sleek new kitchen, with new flooring. The charming front sunroom doubles as a work-from-home haven and extra storage, while the basement offers even more storage plus laundry. The basement also provides new flooring, 2 lovely bedrooms, with a master bath nearby. Families and gardeners alike will love the very private backyard, surrounded by a lush patchwork of neighbouring yards. A quiet oasis right downtown! Upstairs, the second unit boasts a bright, airy living room overlooking a 4-seasons porch, ideal as a work or reading space. A large primary bedroom, recently updated kitchen, and refreshed 4-pc bath complete the 2nd floor. Prefer a single-family 3 bedroom home? Smart pre-designing makes it easy to convert - simply remove a single wall between the two levels. The 2nd floor kitchen can become an art room with laundry facilities, or bedroom. Being located in the heart of coveted Prime Riverdale lands you in the much sought-after Withrow Ave. Public School catchment, with other excellent schools close by. TTC gets you quickly to many campuses. This choice address puts you steps from boutique shopping, fitness centres, top-rated restaurants, cafés, live music, nearby parks with outdoor pools and the best tobogganing in the city. Short walk to the subway. Three street car lines are a minute away. For commuters there's quick highway access. Enjoy weekend strolls to Withrow Park and Riverdale Park, where bike paths connect you to the entire GTA. This is a rare opportunity to get into this desired area in a fully detached home. (id:60365)
Ph06 - 10 Eva Road
Toronto, Ontario
Welcome to Evermore at West Village, This Pent House Corner Unit 2 Bedroom 2 Bath Condo Suite In Tridel & Open Living Space, Unique Layout With Spacious And Private Balcony. This Suite Comes Fully Equipped with Energy Efficient 5-star Stainless Steel Appliances, In Suite Laundry with Built-in Storage. Parking And Locker Included. (id:60365)

