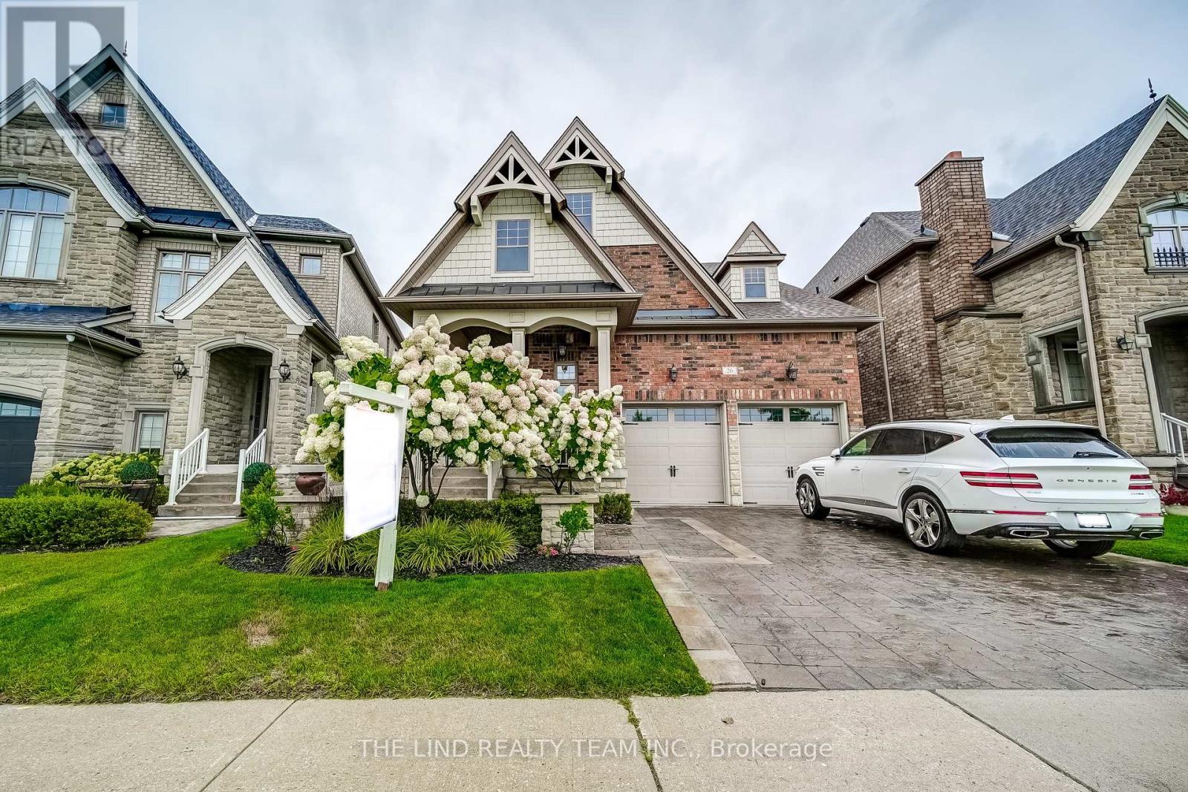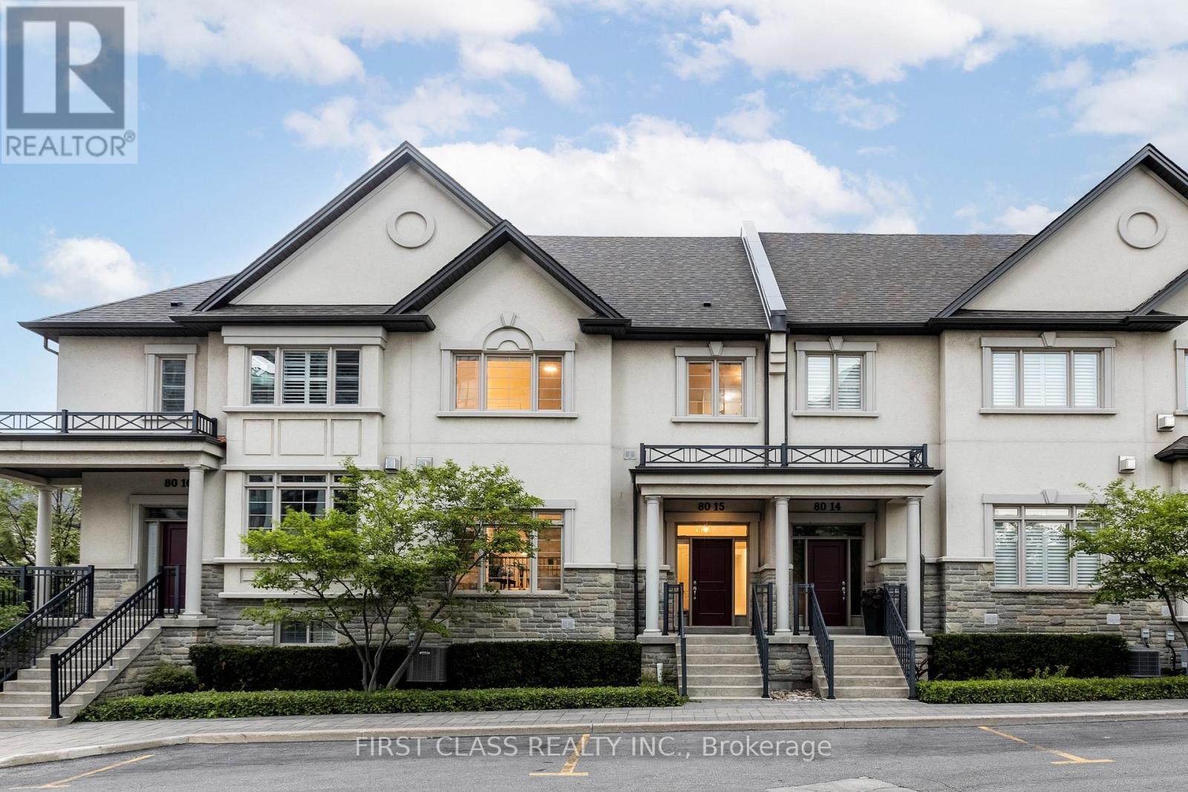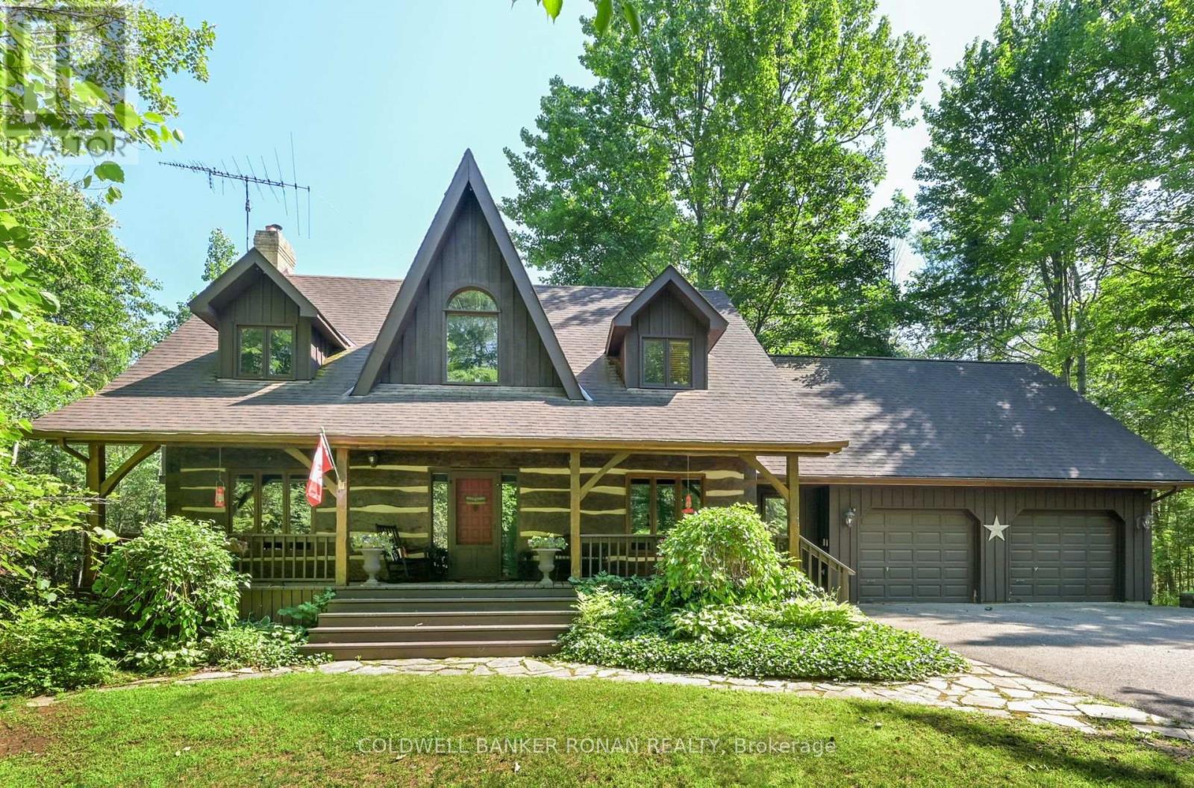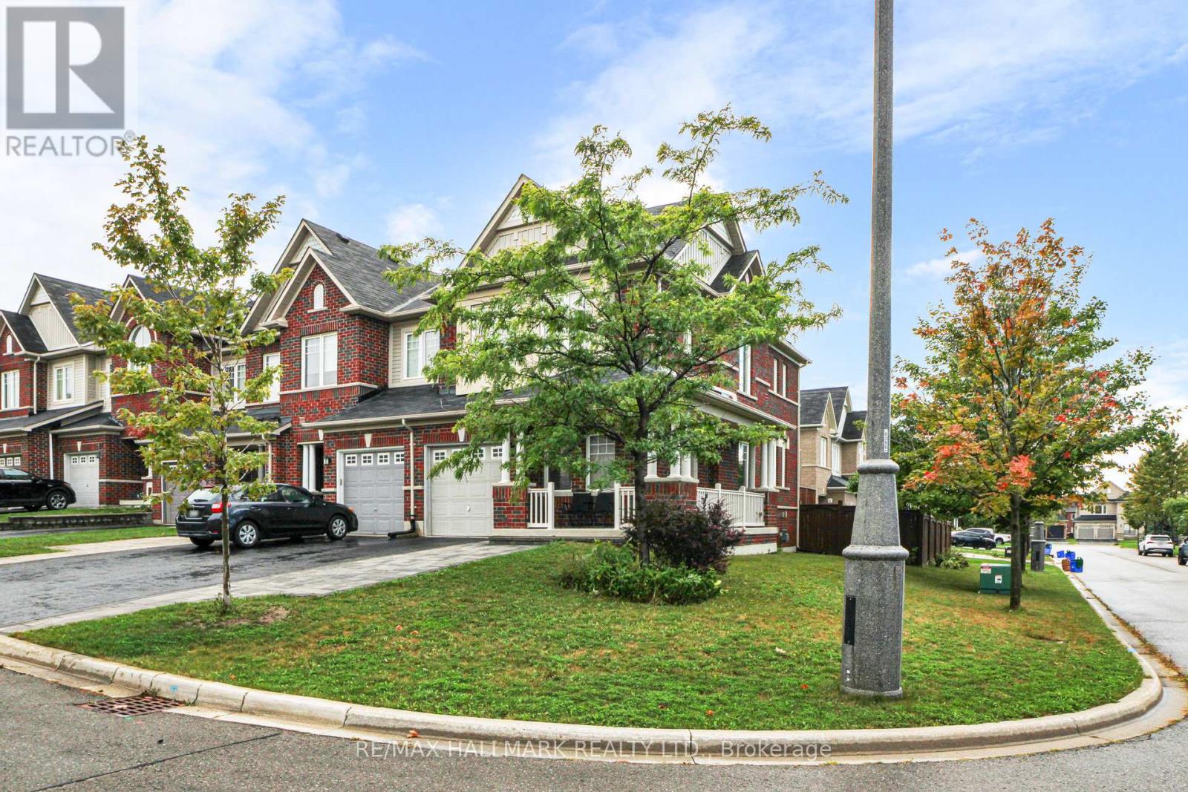106 Snowy Meadow Avenue
Richmond Hill, Ontario
Exciting opportunity to own this beautifully 4-bedroom home in Richmond Hills prestigious Oak Ridges community, surrounded by nature, excellent schools, and city amenities. Situated on a premium lot with breathtaking conservation views and bright southern exposure, this residence offers a functional and airy floorplan filled with natural light. The main floor features 9-ft ceilings, rich hardwood floors, a cozy family room with gas fireplace, and a gourmet chefs kitchen with quartz counters, large Centre island. The second floor boasts 4 spacious bedrooms, including a sun-filled primary suite with spa-like en-suite and walk-in closet, plus renovated bathrooms. Numerous updates include roof shingles, designer kitchen, baths, furnace & CAC, garage doors. This exceptional home blends comfort with serene natural beauty perfect for family living. (id:60365)
5531 Black River Road
Georgina, Ontario
Beautiful All Brick Bungalow On Huge, Fully Fenced Mature Lot! Well Cared For Home Shows Pride Of Ownership, Gorgeous Updated Kitchen W/Custom Backsplash & S.S. Appliances. Dining Room With Hardwood & W/O To Deck, Hot Tub & Rear Yard. Lovely Living Rm W/Large Picture Window, Classic W/B Fireplace & Hardwood Floor. 2 Spacious Bdrms On The Main Fl W/Updated Broadloom. Updated Bathroom W/ Upgraded Cabinetry, Fixtures & Flooring, Double Sinks & Deep Bath Tub. (id:60365)
449 Alex Doner Drive
Newmarket, Ontario
3500SF+ Walkout Wow! . Located in Newmarkets sought-after Glenway Estates, this thoughtfully upgraded 4+2 bedroom detached house offers OVER 4,700(3504+1200) sqft of spacious living, including a fully finished walk-out basement. With $150K+ in quality UPGRADES: Windows 2023, HVAC 2024, hardwood floors 2024, custom stairs with glass railing 2024, renovated bathrooms, 2025 and a redesigned laundry room 2025, every detail reflects a pride of ownership. The oversized kitchen, renovated with a new dishwasher, stove, and refrigerator, opens into a bright and comfortable family room. Freshly painted in 2024, this home is move-in ready. Enjoy a private backyard oasis with a deck finished in 2021 that's perfect for relaxing or entertaining. You search is OVER! (id:60365)
103 - 18 Rouge Valley Drive
Markham, Ontario
At Prime Downtown Markham. 2 Bedrooms plus den, 3 Bathrooms . Patio and bedrooms facing Central Park View. Park and tennis court cross the street . Parking & Locker Included. Luxury common elements , outdoor pool, BBQ, fitness, party room etc. Built In Hi-End Appliances. Minutes To All Amenities, transits, Hwy 407, Shops, Restaurant, Hotel ,Good Life Fitness And Cineplex. Viva Bus At Doorsteps. Close to Unionville high school and York University Campus. (id:60365)
26 Nicort Road
King, Ontario
Wow it's a 'showstopper' 2780 SF 4 bedroom bungaloft beauty just move in and place your furniture! Shows to perfection! Soaring 10ft, vaulted and coffered, smooth ceilings! Hardwood floors ground and upper level! 8ft openings and doors! Separate formal dining w/coffered ceiling! Main floor den w/custom cabinetry! 'Gourmet' centre island kitchen w/top of the line ss appliances - granite counters & 4-person breakfast bar - BI Desk - Breakfast area all 'open' to spacious 'great room' w/vaulted ceilings and cosy gas fireplace and bright garden door walkout to oversized patio and fully fenced and professionally landscaped lot! Inviting main floor primary bedroom featuring coffered ceilings and bright picture window - organized walk-in closet - enticing updated ensuite w/stand-alone tub - oversized glass shower - upgraded fixtures - custom vanity - and more! Large secondary bedroom too! Upper loft features 'open concept' family room overlooks great room! 2 large secondary bedrooms with organized closets, bright windows and 4pc bath. Professionally finished 'open concept' lower level w/massive rec room - playroom combo featuring plank floors, pot lights, and above grade windows. 5th bedroom and 3pc bath too could be in-law w/kitchenette added! Loads of storage! Across from park and greenspace! Steps to schools! Have it all in sought after King City! (id:60365)
15 - 80 North Park Road
Vaughan, Ontario
Experience luxury, space, and convenience in this bright and beautifully upgraded townhome located in the highly sought-after Central Park Townes community. Just steps to top-rated schools, shops, and public transit, this home offers the perfect blend of comfort and accessibility. 9 ft ceilings and hardwood floors throughout the main level Open-concept living and dining area with gas fireplace Modern kitchen with Caesarstone countertops, ceramic backsplash, and gas stove Spacious layout with abundant natural light Two-car garage with direct access Access to premium amenities including an indoor heated pool, fitness centre, and party room Just move in and enjoy everything is done. Show with confidence and sell with ease! (id:60365)
12 Carlinds Crescent
Whitchurch-Stouffville, Ontario
Welcome To This Immaculate 2023-Built Double Garage Home In The Prestigious Ballantrae Community Of Whitchurch-Stouffville. This Spacious 2-Storey Offers Over 3,300 Sq. Ft. Of Elegant Living.The Main Floor Features Soaring 10 Ft Smooth Ceilings, Full Hardwood Flooring, Pot Lights, And A Bright, Open-Concept Layout. Enjoy An Upgraded Kitchen With Quartz Counters, Extended Cabinetry, Ceramic Backsplash, And Stainless Steel Appliances. The Great Room Boasts A Gas Fireplace, While The Dining And Breakfast Areas Are Perfect For Entertaining. A Main Floor Bedroom With 4-Pc Ensuite Offers Versatility For Guests Or In-Laws.Upstairs, Find 9 Ft Ceilings, Hardwood Hallways, A Media Room With Cathedral Ceilings, And Four Spacious Bedrooms All With Walk-In Closets And Ensuite Or Semi-Ensuite Access. The Primary Suite Showcases A 5-Pc Ensuite And His & Hers Closets. Upper-Level Laundry Adds Convenience.Additional Features Include: Upgrades Include Three Custom Standing Showers, Full Hardwood Flooring On Main And Second Floor Hallway, Quartz Kitchen Counters, Extended Cabinets, And More. POTL Fee Includes Sewer Services. A True Gem In A Quiet, Family-Friendly Neighborhood. Move In And Enjoy! (id:60365)
2 Greengage Street
Markham, Ontario
Rarely Offered In Sought-After Greensborough! This Beautifully Upgraded 4-Bedroom Detached Home With A Double Car Garage Features A Soaring 18-Ft Foyer, Elegant Marble Flooring In The Foyer, Hallway, Kitchen, And Breakfast Area, And Maple Hardwood Floors Throughout The Second Level. The Spacious Layout Includes A Cozy Family Room With A Fireplace, Wood Staircase, Granite Kitchen Counter-tops And Back-splash, And Direct Access To The Garage. Professionally Landscaped With Interlock Stone In The Front, Side, And Backyard, Plus A Charming Flowerbed For Added Curb Appeal. Recent Updates Include A Newer Furnace, Reverse Osmosis Water System, Water Softener, And A New Heat Pump For Year-Round Efficiency. Located In A Top-Ranking School District And Just Minutes From Mount Joy GO Station, Supermarkets, Parks, And Restaurants. This Is A Rare Opportunity You Don't Want To Miss! (id:60365)
71 Forest Hill Drive
Adjala-Tosorontio, Ontario
Storybook Retreat in Pine River Estates. Tucked away on a picturesque 2.32-acre private lot, this gorgeous log home is the perfect blend of rustic charm and modern comfort. Steps away from Simcoe County Forests, where you can enjoy hiking, biking, and ATV trails. Imagine waking up to the peaceful sounds of nature, sipping coffee on your romantic balcony, and cozying up by the fire as the seasons change around you. Step inside to discover a warm and inviting main level, where the rustic open-concept design welcomes you with the crackling of the wood-burning fireplace. The spacious kitchen and dining area create the perfect gathering space, while main-floor laundry and interior garage access add to the convenience of the home. Upstairs, you'll find 4 spacious bedrooms, including a primary retreat with its own private balcony and semi-ensuite bathroom, the perfect escape for quiet mornings and starlit evenings. A bonus loft space offers endless possibilities, whether as a cozy reading nook, home office or play area for the kids. The finished basement is built for entertaining, featuring a games room, an electric fireplace and a pool table, setting the stage for endless family fun and relaxation. But the real magic unfolds in the backyard, a storybook setting with a large inground saltwater pool, a relaxing hot tub and a spacious deck designed for unforgettable summer nights. The perfectly manicured yard and firepit area completes this dreamy outdoor retreat, making it feel like your very own private resort. This home truly has everything you need and more, a serene escape with all the comforts of modern living. Don't miss your chance - book a showing today. (id:60365)
1006 - 14 David Eyer Road
Richmond Hill, Ontario
One Year Luxurious 2 Beds 3 Baths Townhouse At Bayview/Elgin Mills. Open Concept Kitchens With Central Island And Quartz Countertop, Built-In Integrated Appliances. Close To Richmond Green Park, Public Transit, Go Station, Top Schools, Recreation, Walmart, Home Depot, Costco, Minutes To 404. 1 Underground Parking + 1 Locker, Rent Includes Maintenance Of All Common Areas, Unlimited High-Speed Internet. Tenant insurance required and Tenant Is responsible For All Utilities. (id:60365)
101 Roy Harper Avenue
Aurora, Ontario
Rare Blend of Luxury, Comfort & Nature! Offers Anytime. Stunning 4-Bdrm/5-Bath Home Built In 2018 With Over $200,000 In Renovations And Upgrades (2024) & Newly Finished Basement. Features Premium Hardwood Flooring, Custom Glass Railing, And Modern Finishings Throughout. Spacious Living/Dining Area And Main Kitchen With Kitchen Aid S/S Appliances, Induction Stove, Stylish Cabinetry, And Large Island. Separate Breakfast Area With Walk-Out To Deck And Scenic Backyard Views. Family Room Includes Natural Gas Fireplace And Ample Space For Entertaining. Upper Level Offers A Large Primary Bedroom With 5-Pc Ensuite And W/I Closet, Plus A Renovated 3-Pc Ensuite In 2nd Bedroom (2024). All Bedrooms Are Bright, Functional, And Tastefully Finished. Newly Finished Basement With Kitchenette, Quartz Countertop, S/S Appliances, Electric Fireplace, Rec Room, Insulated Cold Room, Organized Storage, And 3-Pc Bath (2024). Walk-Out From Basement Opens To Nature-Facing Patio And Wooded Trails - Perfect For Relaxation. Close To Top Rated Schools, Picturesque Trails, Retail, Banking, And Just 5 Minutes To Hwy 404. Visit With Confidence. (id:60365)
81 Thatcher Crescent
East Gwillimbury, Ontario
Bright & Beautifully Updated End-Unit Townhome in Prime Newmarket LocationWelcome to this stunning three-bedroom end-unit townhome, perfectly situated in one ofNewmarkets most desirable neighbourhoods. Conveniently located near top-rated schools, parks,Costco, and a variety of shops, this home offers both comfort and convenience.Sitting on an oversized corner lot, this property boasts large windows that fill the space with natural light, parking for three vehicles, and a fully fenced backyard ideal for families and entertaining.Inside, you'll find numerous upgrades, including hardwood flooring throughout, elegantCalifornia shutters, and a recently updated kitchen with stainless steel appliances, a gas stove, and modern finishes. The spacious family room features a cozy gas fireplace, perfect for relaxing evenings.Upstairs, the generous primary suite offers a four-piece ensuite, a walk-in closet, and a versatile sitting area.This is a rare opportunity to own a beautifully maintained home in a sought after community don't miss your chance to make it yours! (id:60365)













